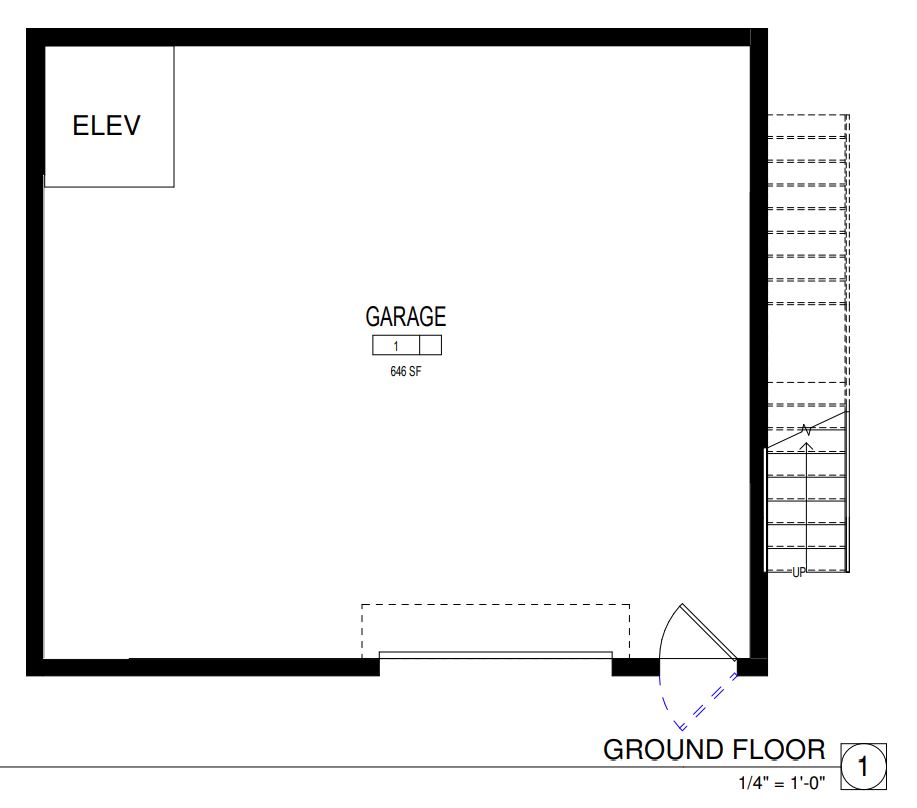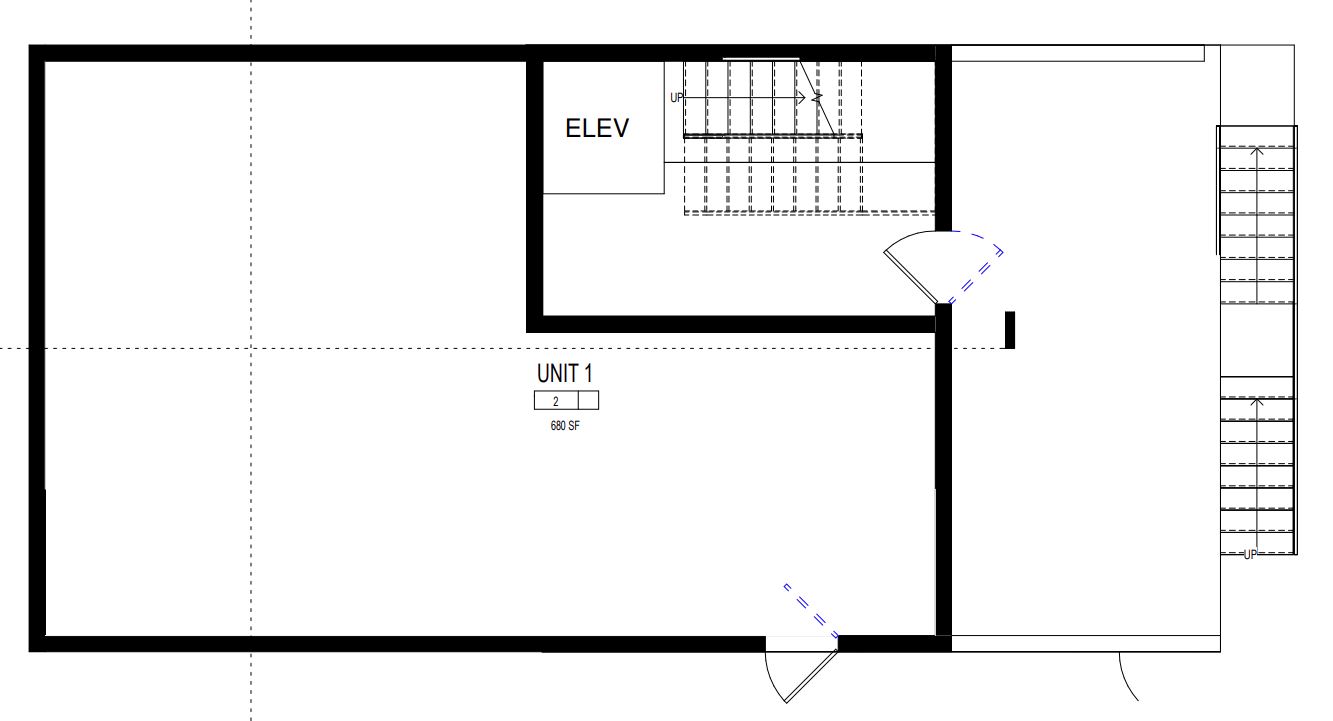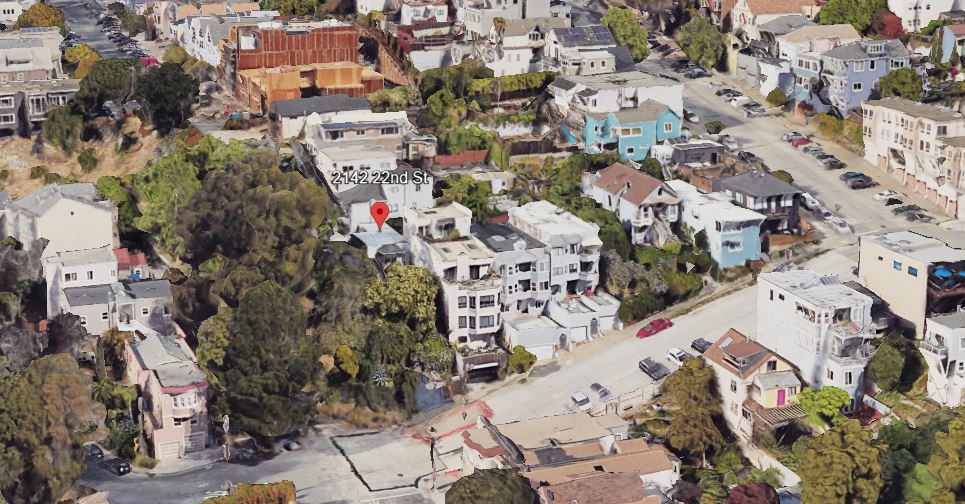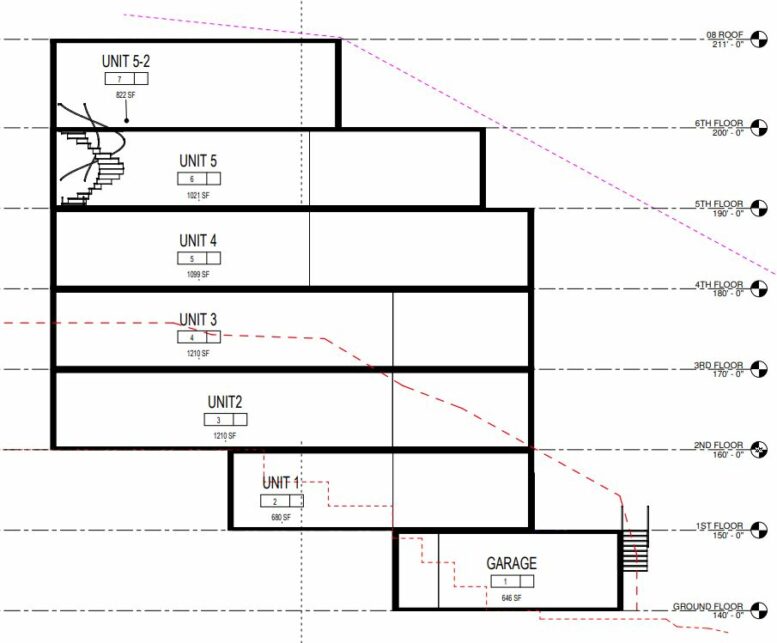Preliminary plans have been shared for a residential project at 2142 22nd Street in Potrero Hill, San Francisco. The project documents published by the city’s Planning Department could see a new five-story residential building with a double basement. Plans call for the demolition of an existing single-family residence on the site.
Studio BANAA is responsible for the designs.

2142 22nd Street Ground Floor Plan via Studio BANAA
The scope of work includes bringing five apartment units into a five-story residential building. A two-level basement will also be created. The proposed five units will range from 680 square feet to 1,210 square feet. Four parking spaces will also be added to the property in a garage spanning an area of 646 square feet. A spiral staircase will connect the top floor to the roof.

2142 22nd Street First Floor Plan via Studio BANAA

2142 22nd Street Google Earth View
A project review meeting has been proposed. The estimated construction timeline has not been announced yet. The project site is located at the intersection of 22nd Street and Kansas Street.
Subscribe to YIMBY’s daily e-mail
Follow YIMBYgram for real-time photo updates
Like YIMBY on Facebook
Follow YIMBY’s Twitter for the latest in YIMBYnews






The rendering leaves little to be desired, just another missed opportunity for something that could be architecturally interesting, differently not going make the pages of an architectural magazine.
I don’t think you’re really understanding the beauty of this proposal. I mean, did you even see the elegant spiral staircase on the 5th floor? I know beautiful architecture when I see it and buddy, this is it.