Plans are moving forward to build hundreds of affordable homes inside a new bus yard in San Francisco’s Mission District. This Thursday, the city’s Planning Commission is scheduled to review the Final Environmental Impact Report about the SFMTA Potrero Yards Modernization proposal. The project will replace the existing bus yard and build up to 513 units, with a refined project variant floated to build just 103 units. SFMTA and Plenary Group are joint developers.
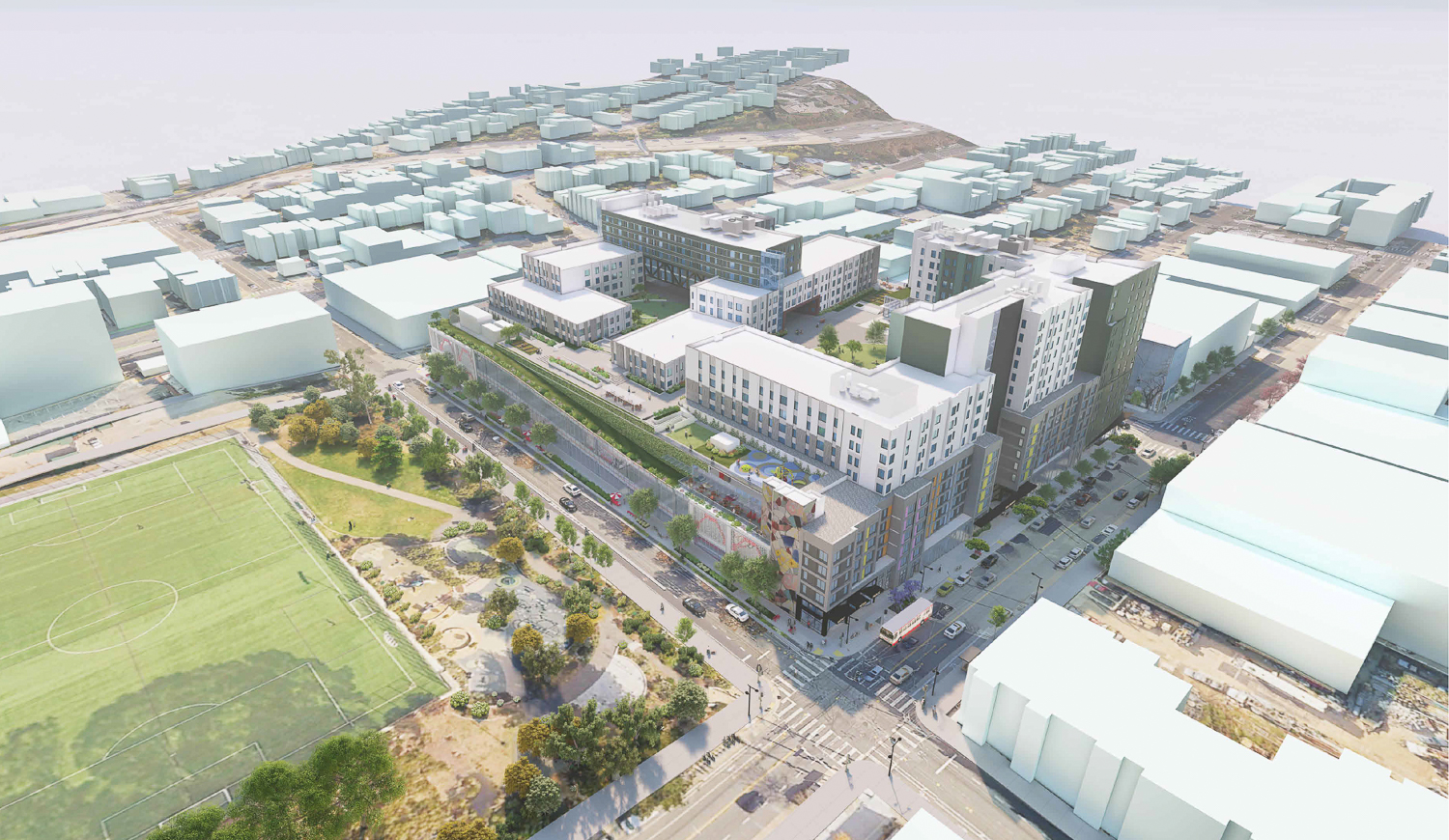
SFMTA Potrero Yard Redevelopment aerial view, rendering by Arcadis
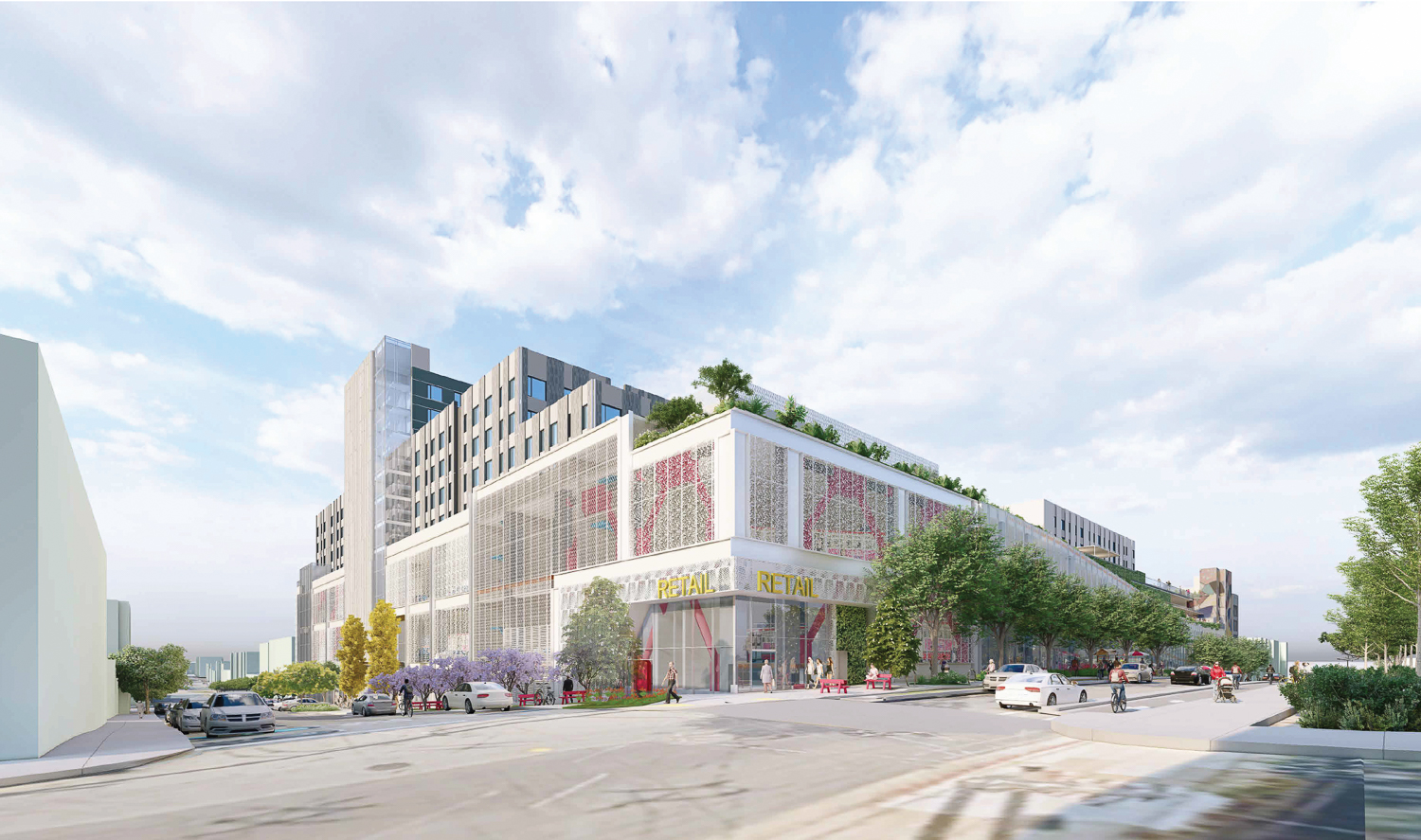
SFMTA Potrero Yard Redevelopment seen from Hampshire and Mariposa Street, rendering by Arcadis

SFMTA Potrero Yard Redevelopment Draft EIR Project (left) Refined Project proposed in the FEIR (center), and the Refined Project Variant (right), illustration via the Final EIR
Plenary is leading the Potrero Neighborhood Collective as the sole equity member, collaborating with local affordable housing developers MEDA, Presidio Development Partners, Tabernacle Community Development, and Young Community Developers. Plant Construction and the Allen Group will be the general contractors.
The refined plans drafted in the final EIR show a reduction compared to the initial 575-unit EIR plans. Bicycle parking has also been reduced from 773 to 313 bikes. The refined project will yield around 1.24 million square feet, with nearly 700,000 square feet for the transit facility, 531,900 square feet for housing, 2,930 square feet for retail, and 2,400 square feet for a childcare space. Apartment sizes will vary with 119 studios, 184 one-bedrooms, and 210 two- or three-bedrooms. Residents will benefit from 96,200 square feet of open space with a network of courtyards and landscaping on top of the transit hub.
Arcadis is the project architect working with Y.A. Studio. The firm became involved after acquiring IBI Group in 2022. Updated renderings show minor facade adjustments, additional distinction between the the podium deck and top floors, and a new color palette. New renderings for the refined project variant, which show how the 13-story apartment tower would rise over Bryant Street with no additional housing on top of the bus yard, have also been made.
Refined Project Variant
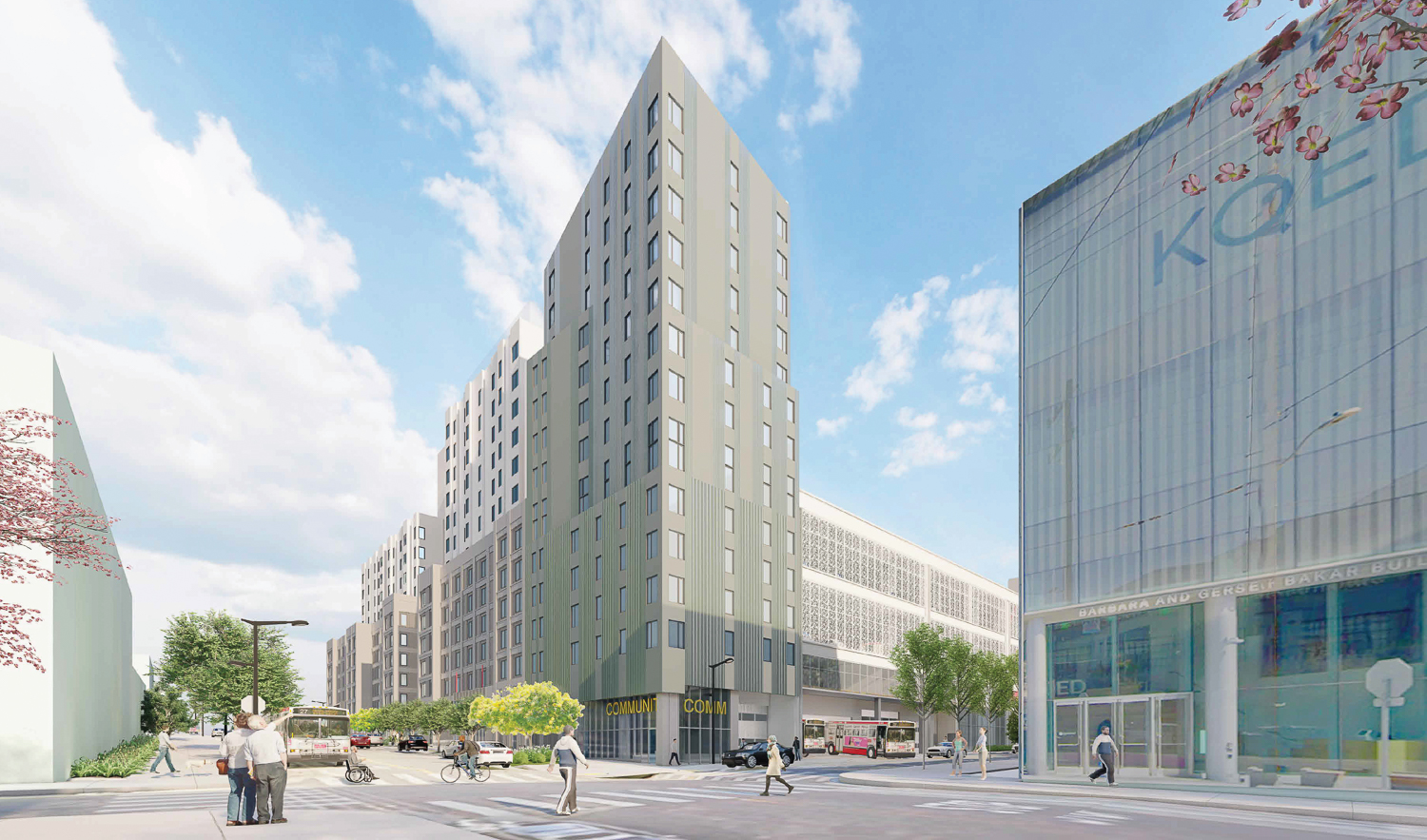
SFMTA Potrero Yard Redevelopment refined project variant plans, rendering by Arcadis
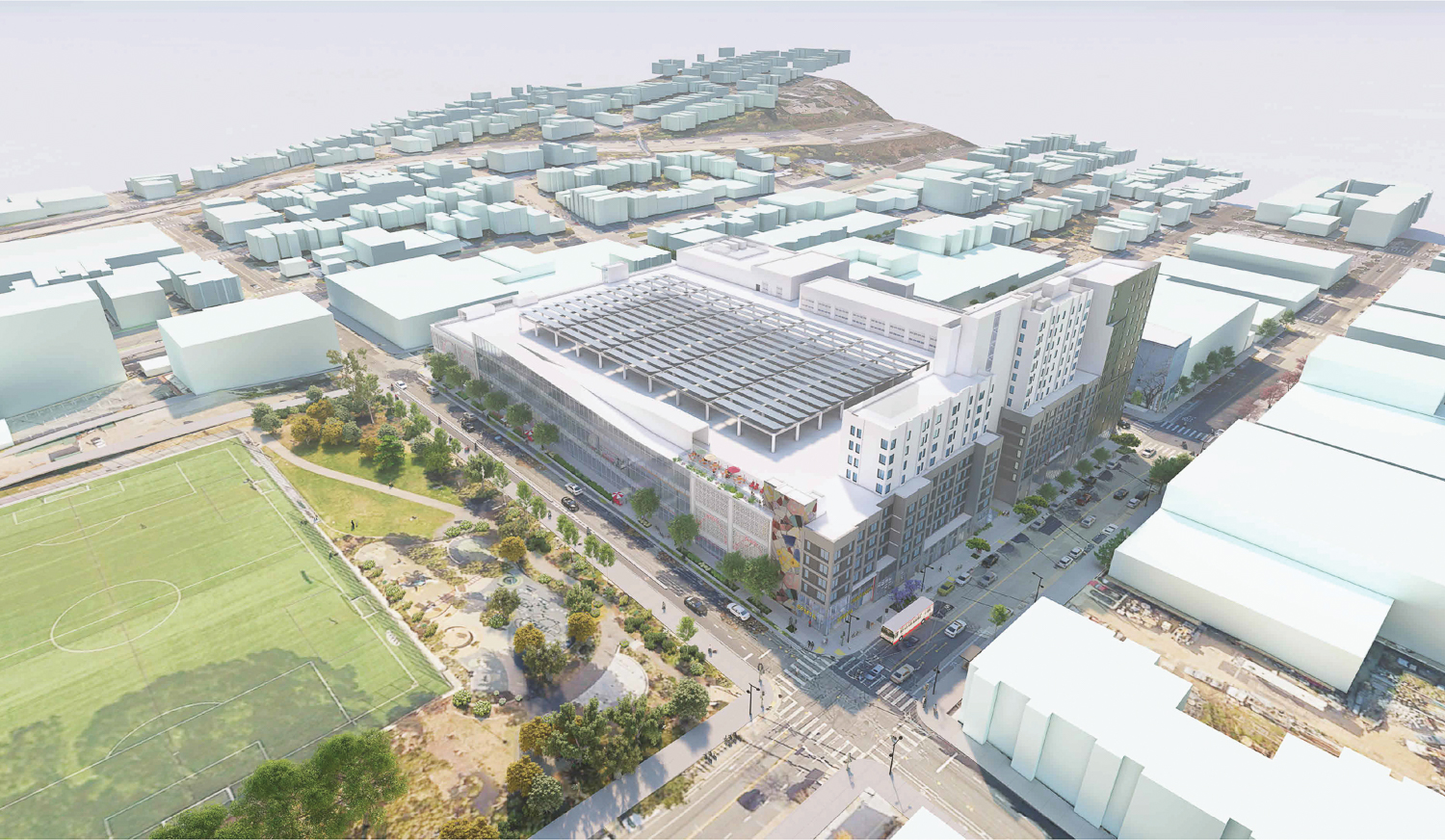
SFMTA Potrero Yard Redevelopment Refined Project Variant aerial view, rendering by Arcadis
The hypothetical refined project variant would produce a larger transit facility but reduce housing capacity to 103 apartments with 6,300 square feet of open space. In contrast, the refined project variant would yield one million square feet, primarily from the 854,000 square feet for the transit facility, 149,00 square feet for housing, and 3,000 square feet for retail. Most of the new transit space will be for paratransit services that SFMTA offers to people who cannot access existing transit due to disabilities or disabling health conditions. Existing paratransit services operate from Brisbane in San Mateo County.
Scheduling
Construction for the transit facility is expected to start later this year and finish by 2027. As for housing, PNC is considering two scenarios that would see the overall project take 49 to 96 months to complete. Reached for comment, a representative for the SFMTA shared the following explanation to YIMBY:
Flexibility in construction timing for the housing is needed, as the proposed housing program is subject to funding sources and market feasibility. The PNC team is actively seeking multiple sources of state and local funding for each phase of the housing component. The transit facility is financed separately from the housing. Pending project approvals, the PNC developer team is anticipated to finance the transit facility under a public-private partnership agreement.
The development spans a whole 4.4-acre block, close to the new KQED headquarters and Franklin Square. Residents will be close to several cafes and restaurants. The 16th Street BART Station is 17 minutes away on foot or six minutes by bicycle.

SFMTA Potrero Yard Redevelopment seen from Hampshire and Mariposa Street, rendering by Arcadis
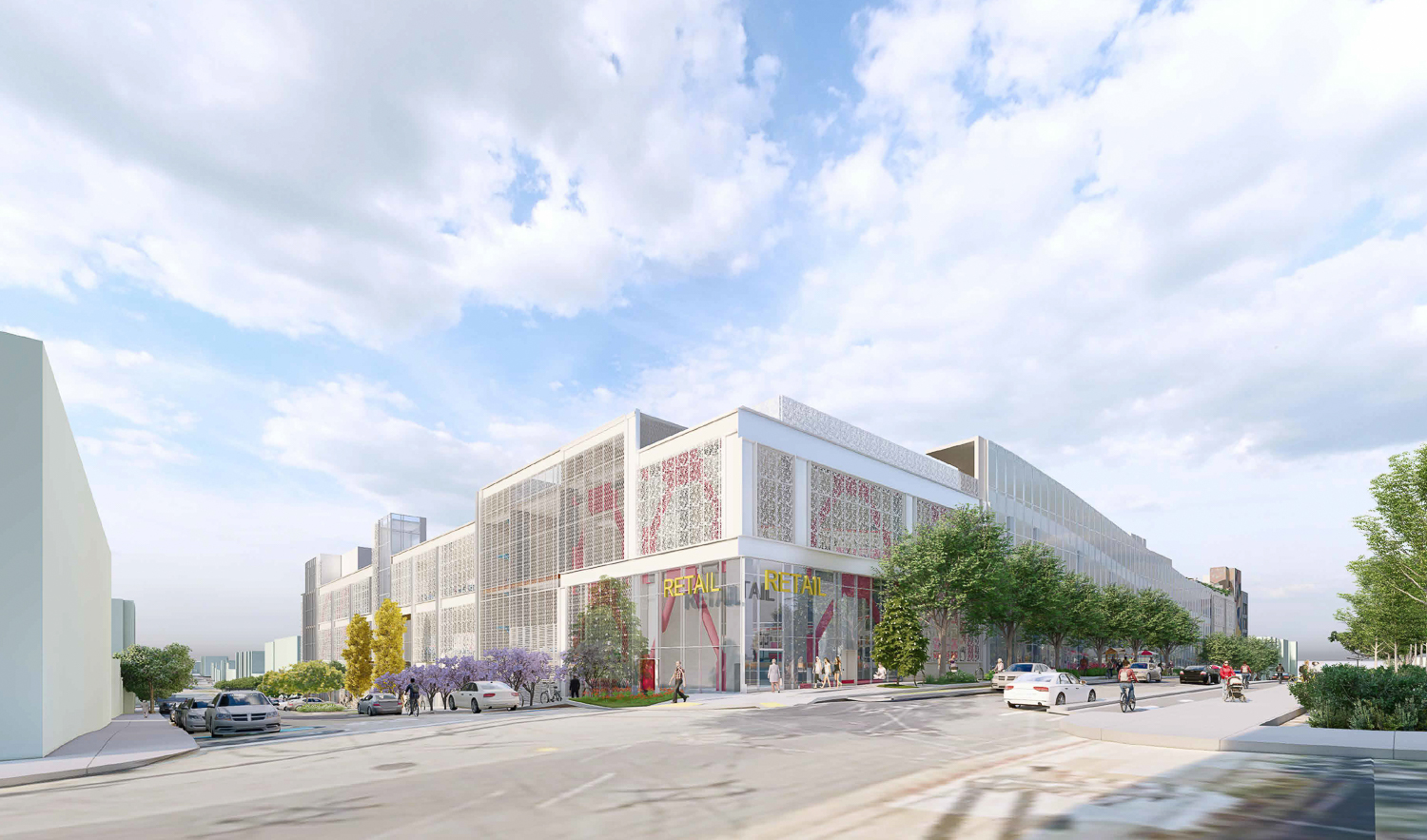
SFMTA Potrero Yard Redevelopment Refined Project Variant view from Hampshire and Mariposa Street, rendering by Arcadis
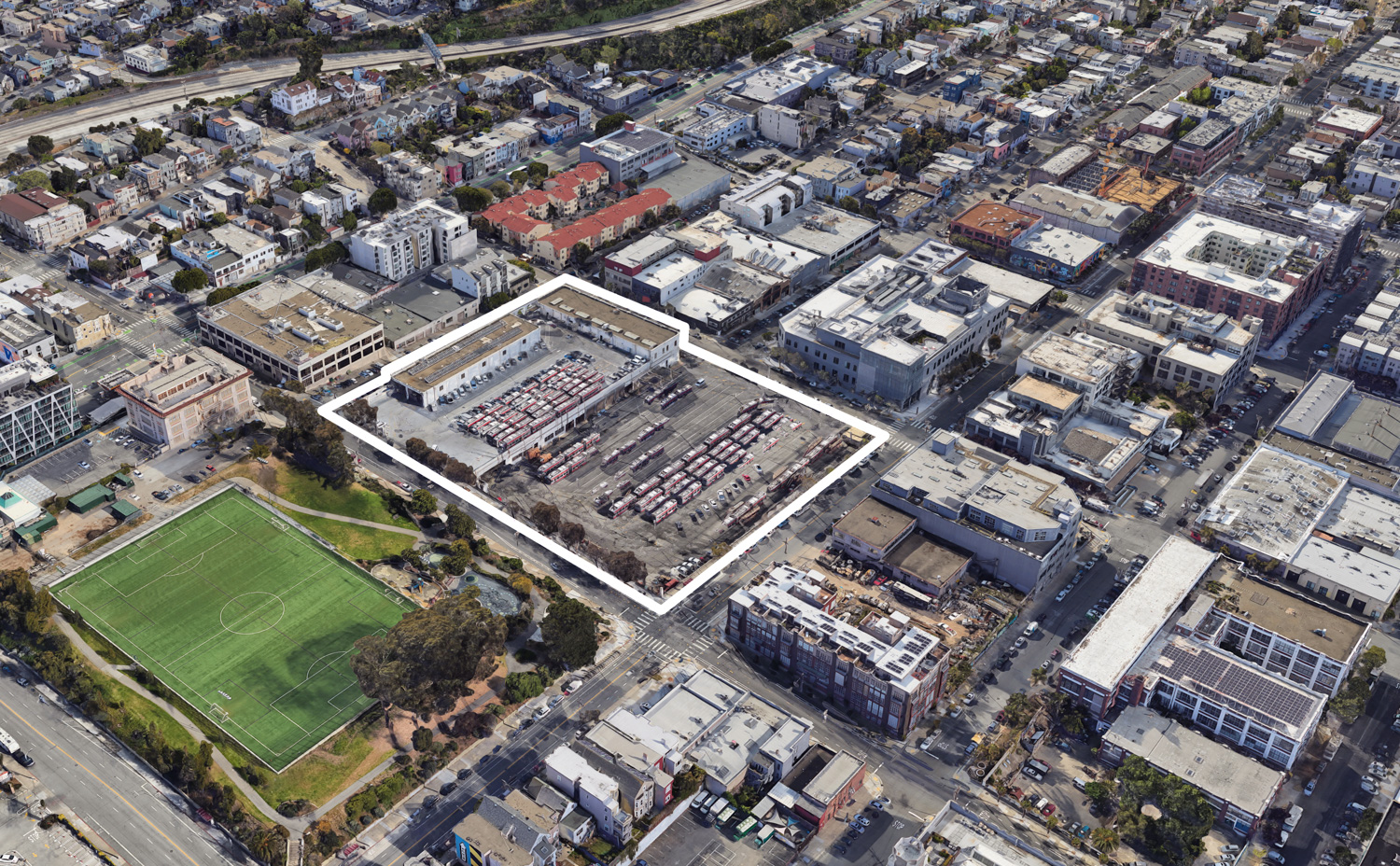
2500 Mariposa Street, image via Google Satellite
The San Francisco Planning Commission is scheduled to review the plans this Thursday, January 11th, starting at 12 PM. For more information about how to attend and participate, visit the meeting agenda here.
Subscribe to YIMBY’s daily e-mail
Follow YIMBYgram for real-time photo updates
Like YIMBY on Facebook
Follow YIMBY’s Twitter for the latest in YIMBYnews

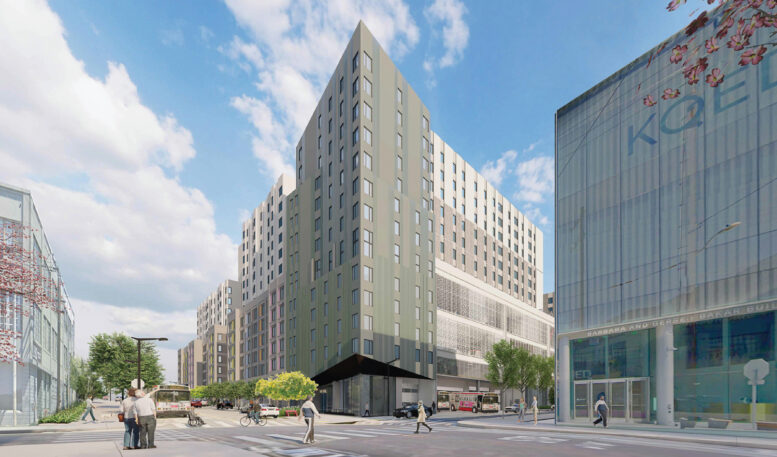




And where exactly will the busses go?? Or will this be on a platform over the bus yard, like New York’s Hudson Yards?
Seems so — look closely at the first picture.
All the variants seem to have hundreds of thousands of square feet of “transit facility”.
I am hopelessly confused by all the “variants” and “refined variants” and so on. Which one is actually being proposed by the developer and with San Francisco’s housing needs plus recent legislation attempting to fast track housing construction, why won’t the densest proposal be fast-tracked?
Besides being ugly, what’s with all these apartment houses developments? In downtown there are many developments like the one on Van Ness avenue and Market Street on hold, what about all those condo’s that are not selling? None of these developments don’t make any sense to me I hope none our tax dollars are going to these projects?
Sigh. Ok, so there are individual situations that can impact the various projects at various stages of their lifecycle, eg. litigation, code violation / compliance, funding schedules, and conversion, to name a few… A single development is not representative of the entire city’s housing stock. Sales can be impacted by any or all of the above, but ultimately they aren’t a reflection of the demand (nor should they IMO) let alone the viability of creating new homes. In short, we need more housing for people who live here and for those who want to move here, at all levels of affordability.
Preferred the all-white variant. This new version has too many clashing colors. I’m assuming this is being done to “break up the massing” but doing it with color feels cheap and forced. Especially the puke green tower on the prominent corner. Hopefully the planning commission will look at this new rendering and ask the architects to consider muting the colors or going back to all-white.
Definitely a case of beauty in the eye of the beholder. That green facade is one of the best changes in this new design IMO. Compare to the last one, this one has diversity, visual interest, and frankly looks higher quality and more thoughtful. Last one was pretty bland to my eye.
I really hope they don’t go with one of those “refined” projects. The buildings with housing look a million times better, and that area of the mission will only get better with more people living in it.
To each their own, of course. I just thought we were well past the age of articulation through kaleidoscopic randomness. To be honest, this building is just HUGE and pretending it’s not with random color swatches that have no material connection to the neighborhood (brick/steel/industrial) kind of feels cheap. The articulation should happen through shapes and form, which I think the all white variety got spot on, in my humble opinion. To add pops of colors, there are at least 3 sections that are slated to have murals. I’m sure those will be plenty colorful and with these new tone additions, it might end up looking like legos at the end of the day. Sad. :/
They can just repaint it 3 years after opening when the look and color will be super outdated.
Looks cheap and ugly.
So cheap and ugly. It’s too bad all this type of housing looks the same — just these giant ugly boxes. We can’t do anything more interesting? This is the best we can come up with?
As much as I want to see lots of housing, it’s good to see the focus remains first and foremost on being a critical transit facility. My fear has been that this project gets hijacked by the housing component and the buses get pushed out or scaled back.
I loved as much as you’ll receive carried out right here. The sketch is tasteful, your authored material stylish. nonetheless, you command get bought an nervousness over that you wish be delivering the following. unwell unquestionably come more formerly again since exactly the same nearly a lot often inside case you shield this hike.