The City of Oakland has officially approved plans for the 40-story residential tower at 1431 Franklin Street in Downtown Oakland. The proposal is poised to become the tallest skyscraper in Oakland, rising just nine feet taller than the Ordway Building. Tidewater Capital is the developer.
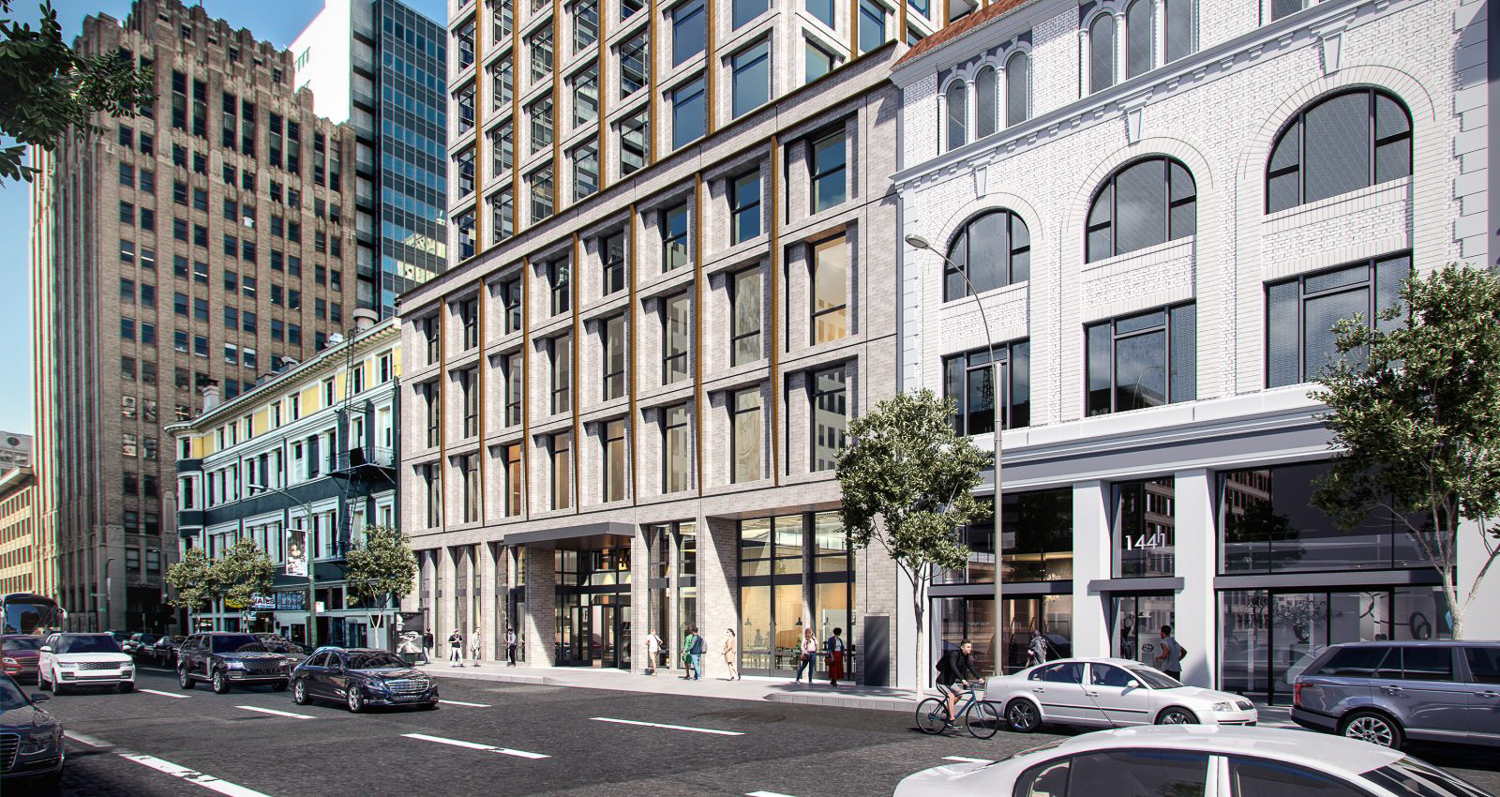
1431 Franklin Street street-level podium view, rendering by LARGE Architecture
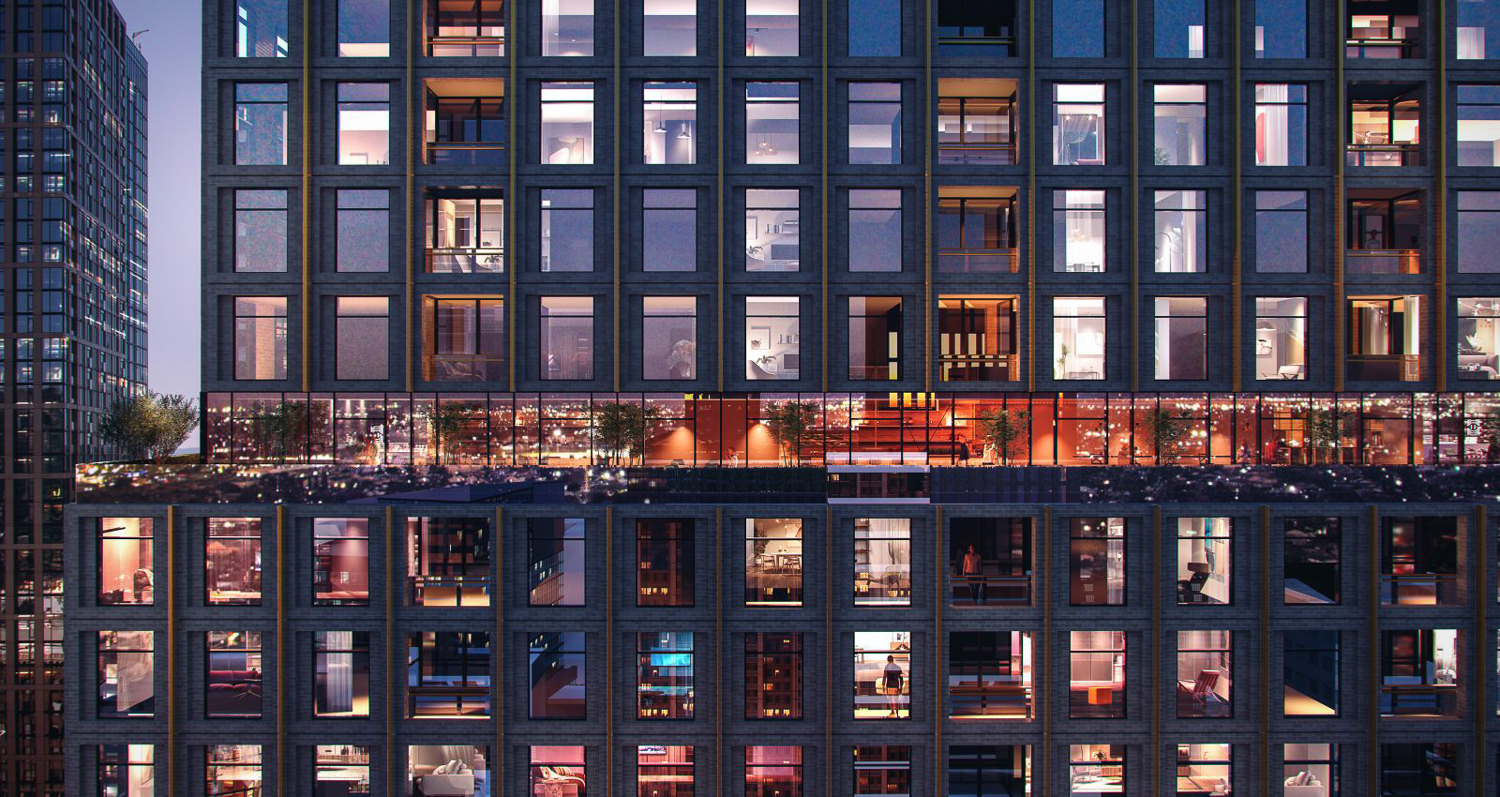
1431 Franklin Street facade evening view, rendering by LARGE Architecture
The approval comes just days after Geoffrey Pete, the owner of an eponymous event space, dropped an appeal against the tower. Documents filed with the city declared that the project “will not have a significant effect on the environment,” as ensured by a mitigation reporting or monitoring plan.
The 413-foot structure will yield over half a million square feet, including 421,000 square feet for housing and roughly 80,000 square feet for the 167-car four-story podium garage. The building will create 381 apartments. Unit types will vary, with 64 studios, 148 one-bedrooms, 150 two-bedrooms, and 19 three-bedroom units. To streamline the approval process, the developer set 39 units as affordable to very low-income households, earning roughly half of the area’s median income.
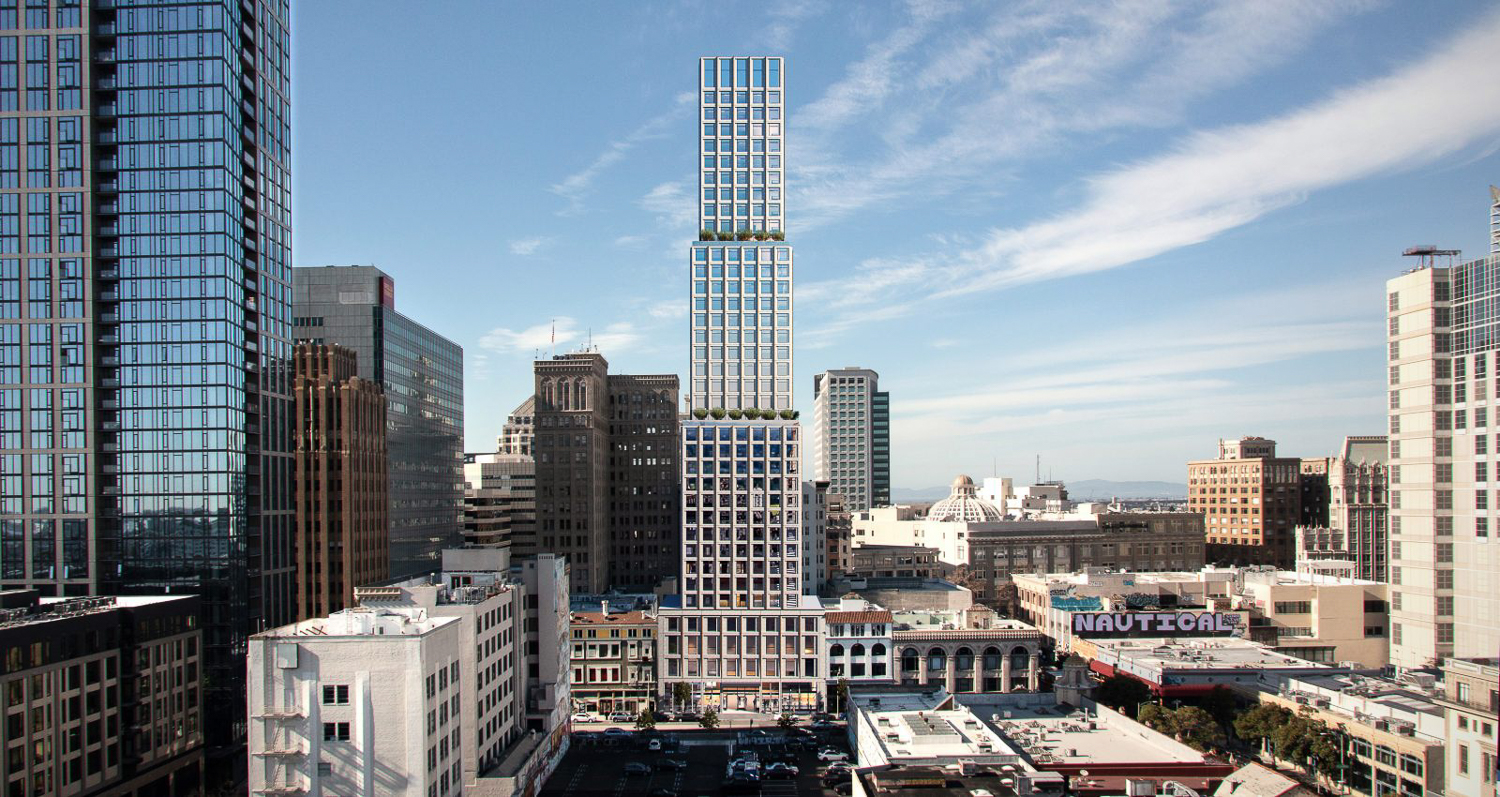
1431 Franklin Street front view, rendering by LARGE Architecture
Los Angeles-based LARGE Architecture is responsible for the design. The tower is separated into three masses above the podium. The firm describes that the tower will have “a panelized punched window exterior composed of light-colored brick façade and vertical bronze fins to contextualize the exterior with the surrounding Historic District.”
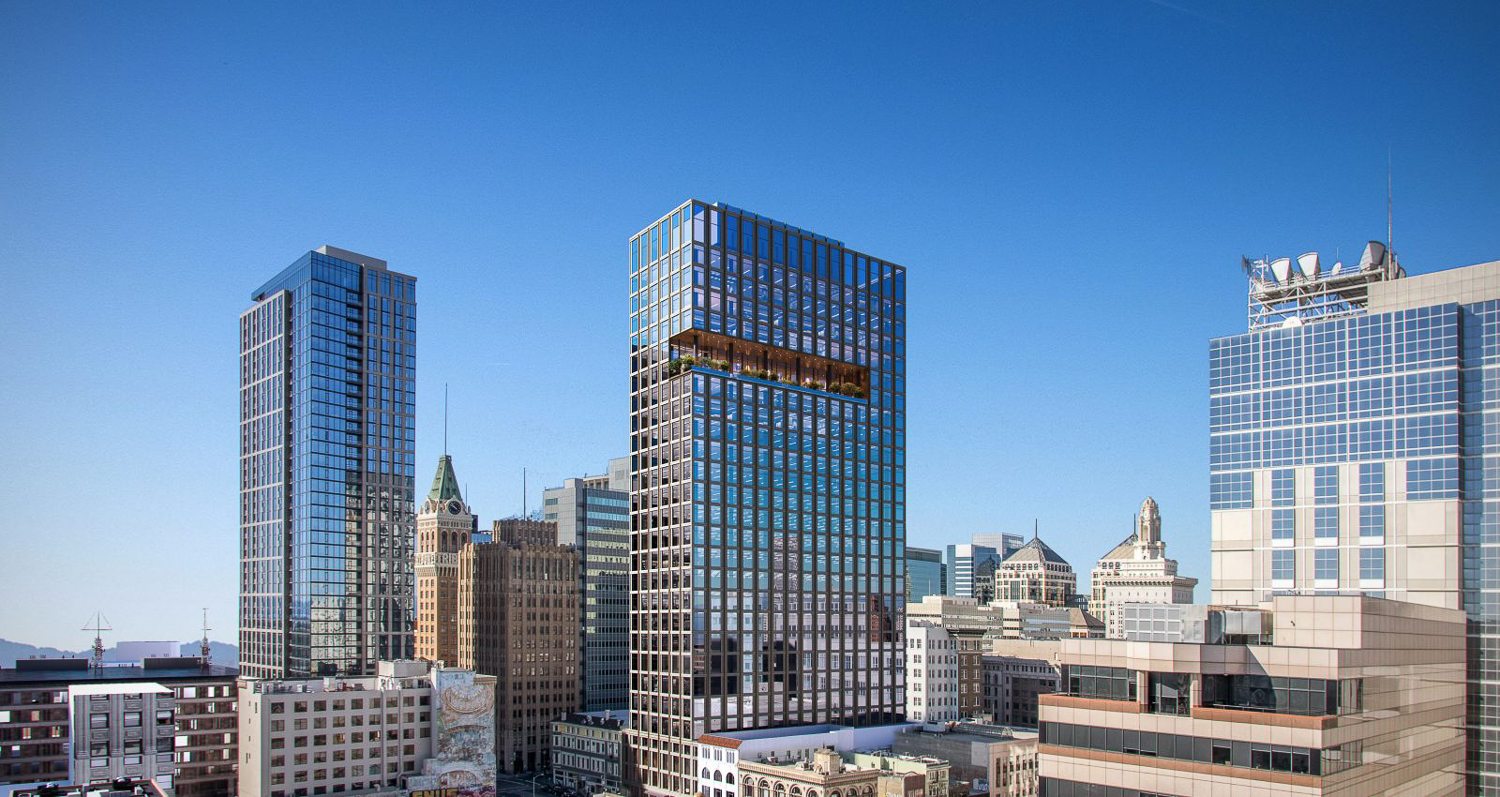
1431 Franklin Street office variant, rendering by LARGE Architecture
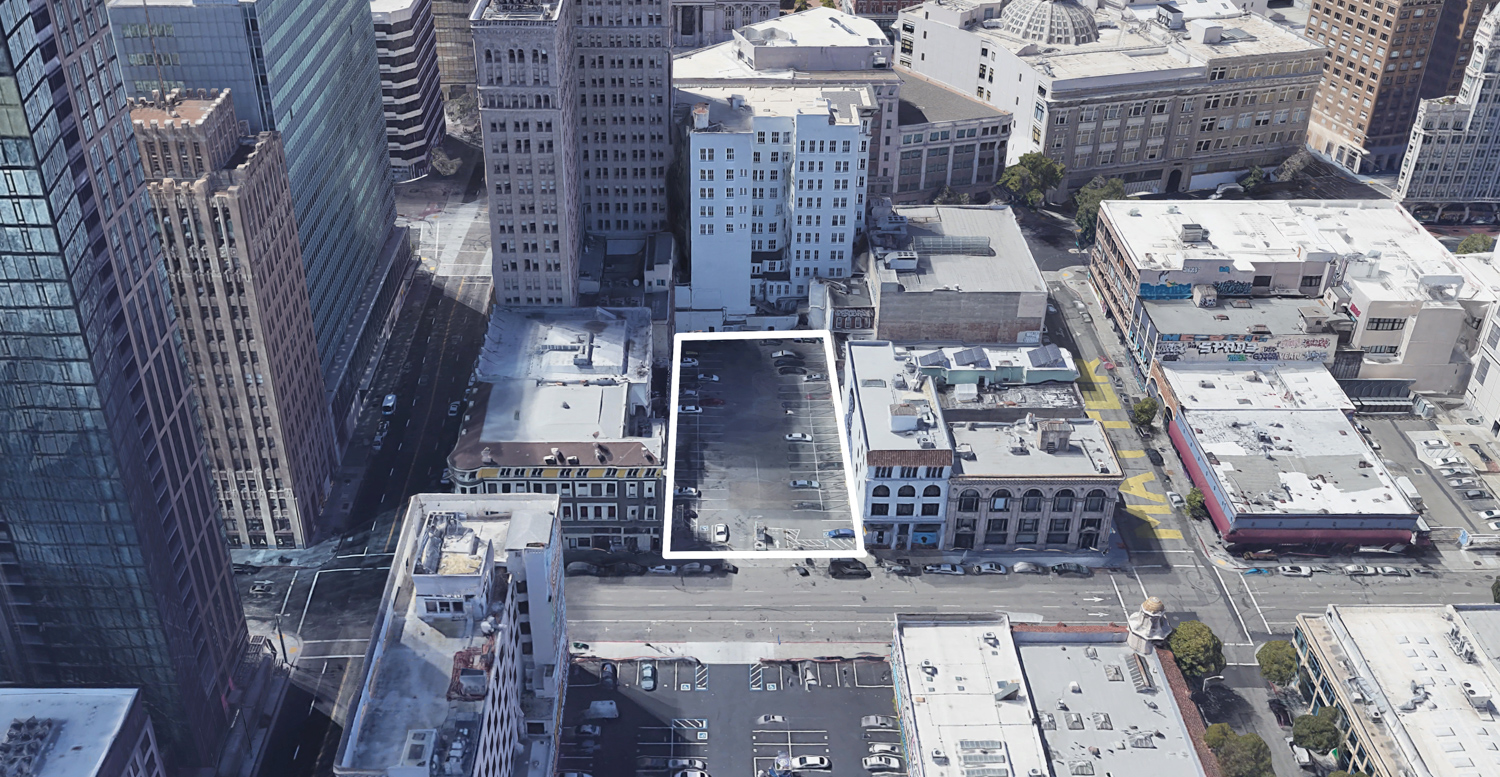
1431 Franklin Street, image via Google Satellite
Tidewater Capital has simultaneously pursued an office tower variant for the same parcel. Both projects would be of similar height and scale. However, given the astronomically rising office vacancy rates in Oakland and across the Bay Area, construction of a new office tower appears highly unlikely. Tidewater did not response to questions last month about the future of the office variant.
Subscribe to YIMBY’s daily e-mail
Follow YIMBYgram for real-time photo updates
Like YIMBY on Facebook
Follow YIMBY’s Twitter for the latest in YIMBYnews

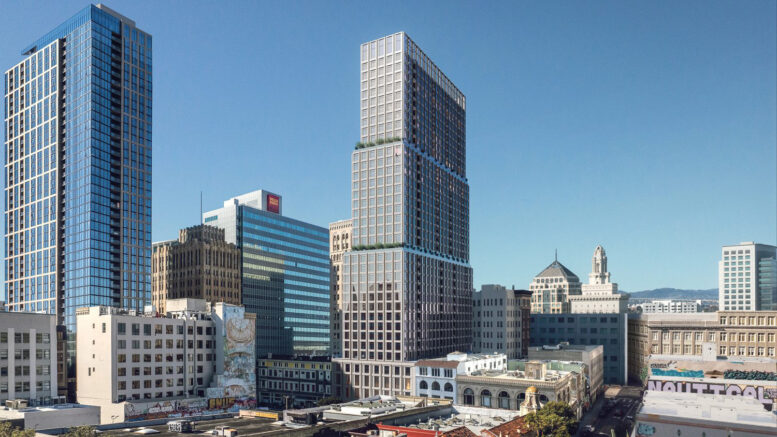




dignified design. better than a lot of the recent towers in oakland. hope this one gets built.
It’s interesting. I am not sure if I like the cut out towards the top, somehow it looks unfinished. In real life walking by no one looks that high. You only notice the tops of buildings from a distance.
The cut out is for the office version. The developer put two versions of this project on the table to keep their options open (office or residential)
The residential version is more of a wedding cake style and is the most likely to be pursued considering the current office real estate environment.
Roof deck? Balconies? Seems like it would be very indoor living ugh.
Roof deck? Balconies? Seems like it would be very indoor living ugh.
But very glad we’re building needed housing in Oakland.
I love this design! Seems like the developers are serious about the proposal and I hope it gets built.
Lennox Cervantes