Increased plans have been filed for the empty lot at 344 14th Street in San Francisco’s Mission District. The eleven-story project will now add over a hundred rental units more than the plans YIMBY covered in late 2020. MX3 Ventures is the project applicant.
BAR Architects is responsible for the design. Aside from scale, the design for 344 14th Street is practically identical to the 2020 application. Facade materials include cement plaster, ceramic tiles, tan brick veneer, and metal panels. Residents will get access to a ground-level courtyard and two outdoor decks on levels eight and nine.
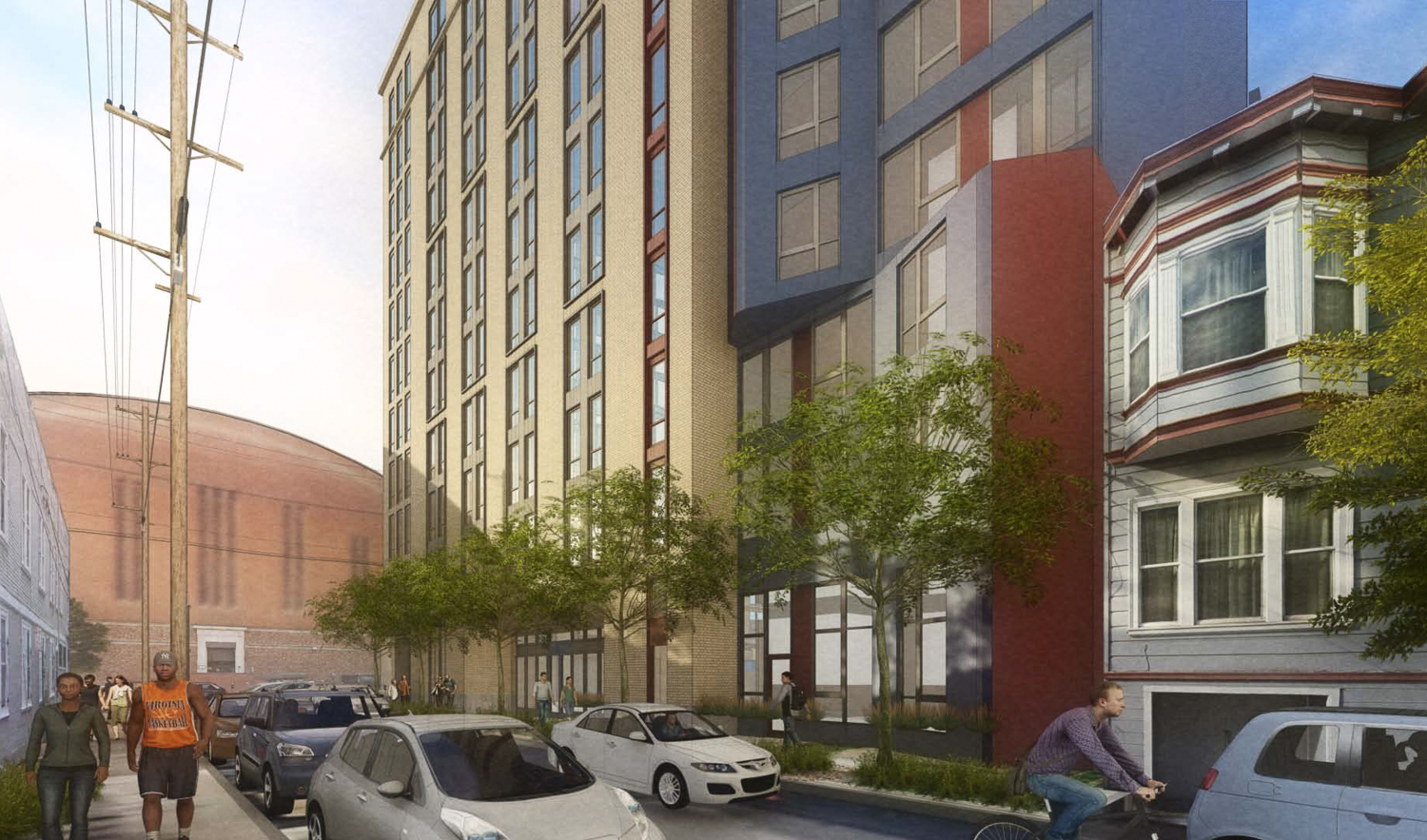
344 14th Street view along Woodward street, rendering by BAR Architects
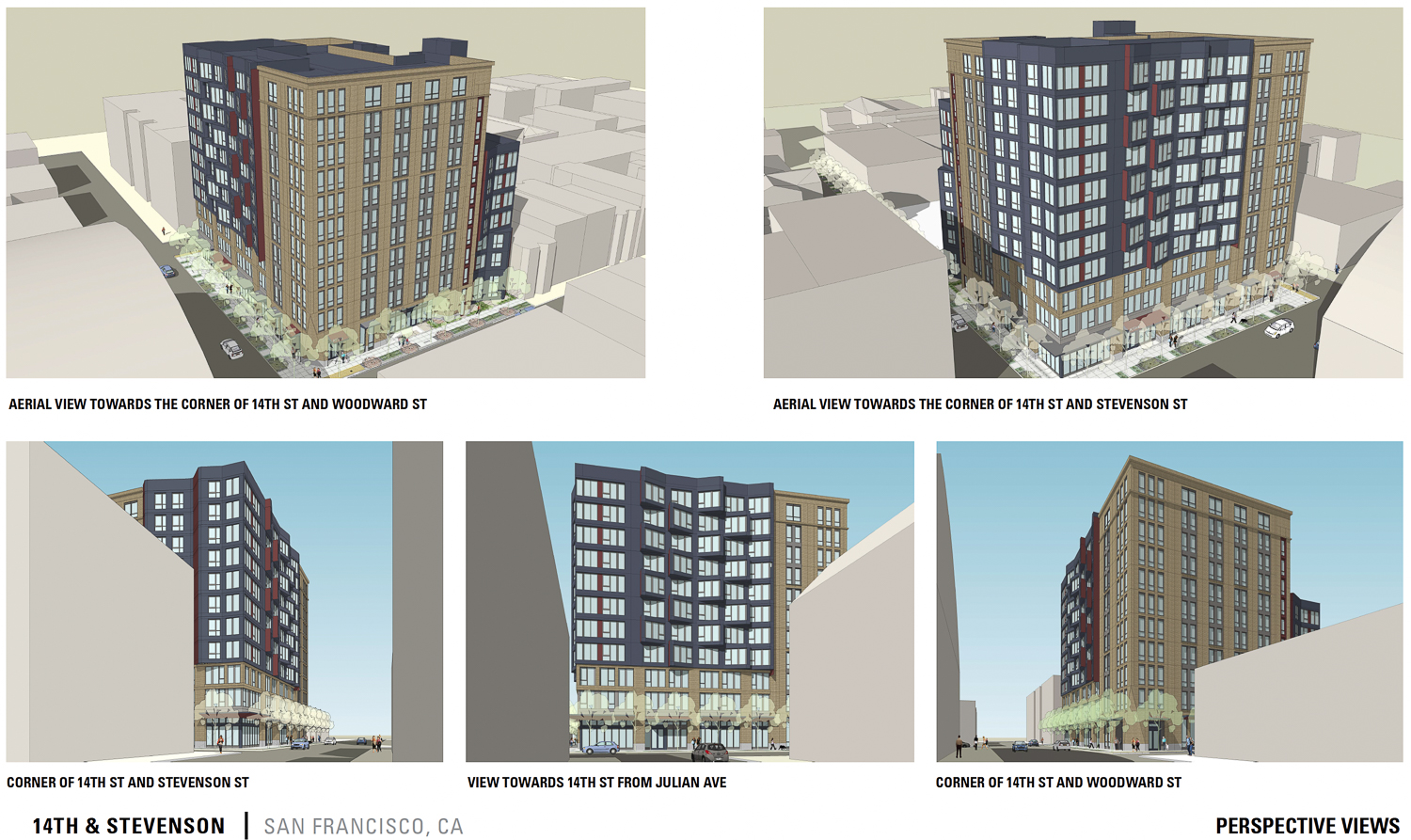
344 14th Street isometric views, rendering by BAR Architects
The 117-foot tall structure will yield 127,960 square feet for housing and 4,400 square feet for retail. Unit sizes will vary, with 99 studios, 31 one-bedrooms, and 34 two-bedrooms. Parking for 118 bicycles and no cars will be included, a decision that will support public transit, reduce congestion, and be more environmentally friendly.
Of the 164 units, 26 will be designated as affordable. The inclusion of affordable housing for low-income and very-low-income residents allows the developer to utilize Assembly Bill 1287. AB 1287 will let the project stack density bonuses. For 344 14th Street, MX3 Ventures will get a 100% density bonus, increasing the potential housing for the site from its base allowance of 82 units.
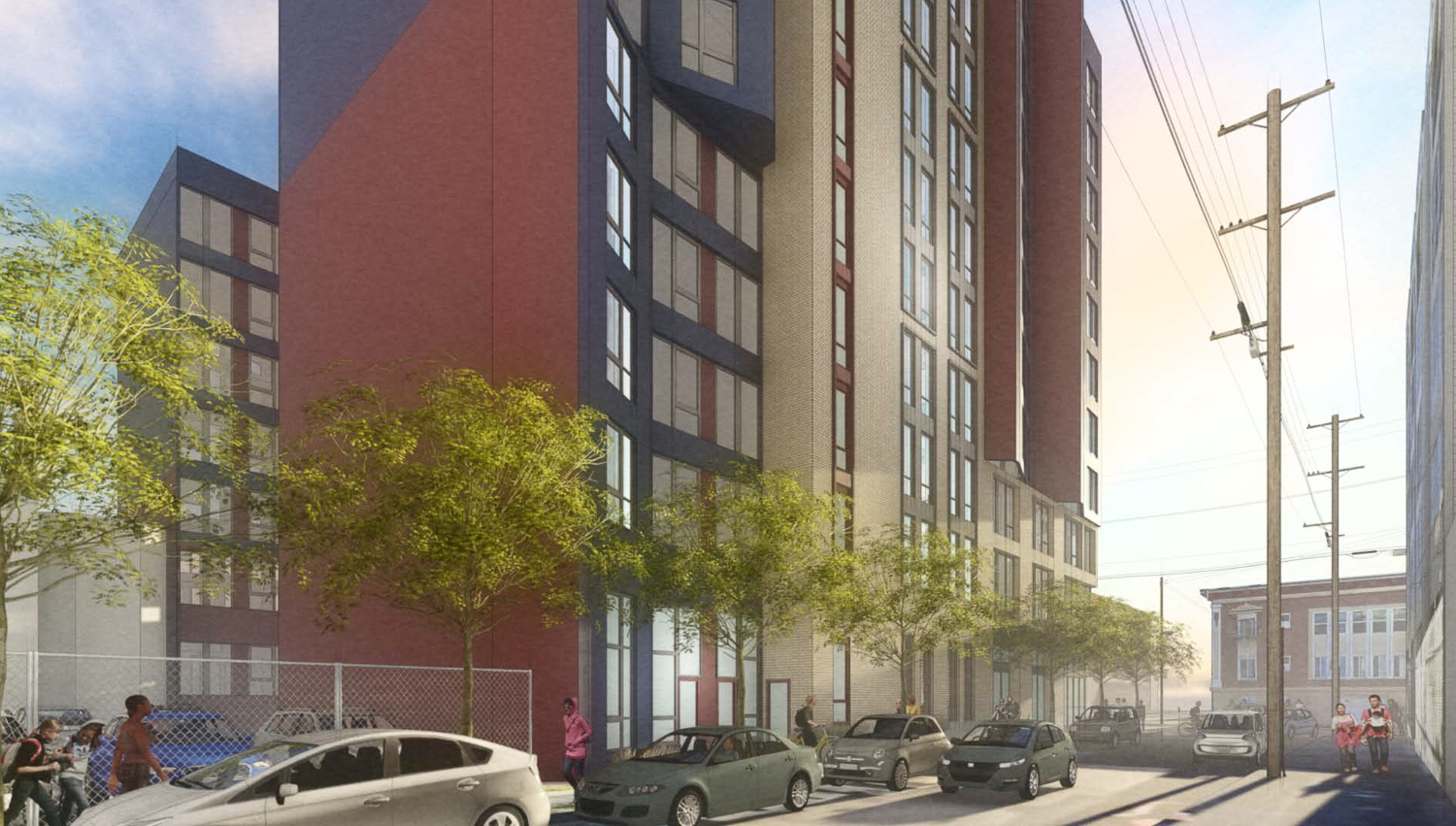
344 14th Street view along Stevenson Street, rendering by BAR Architects
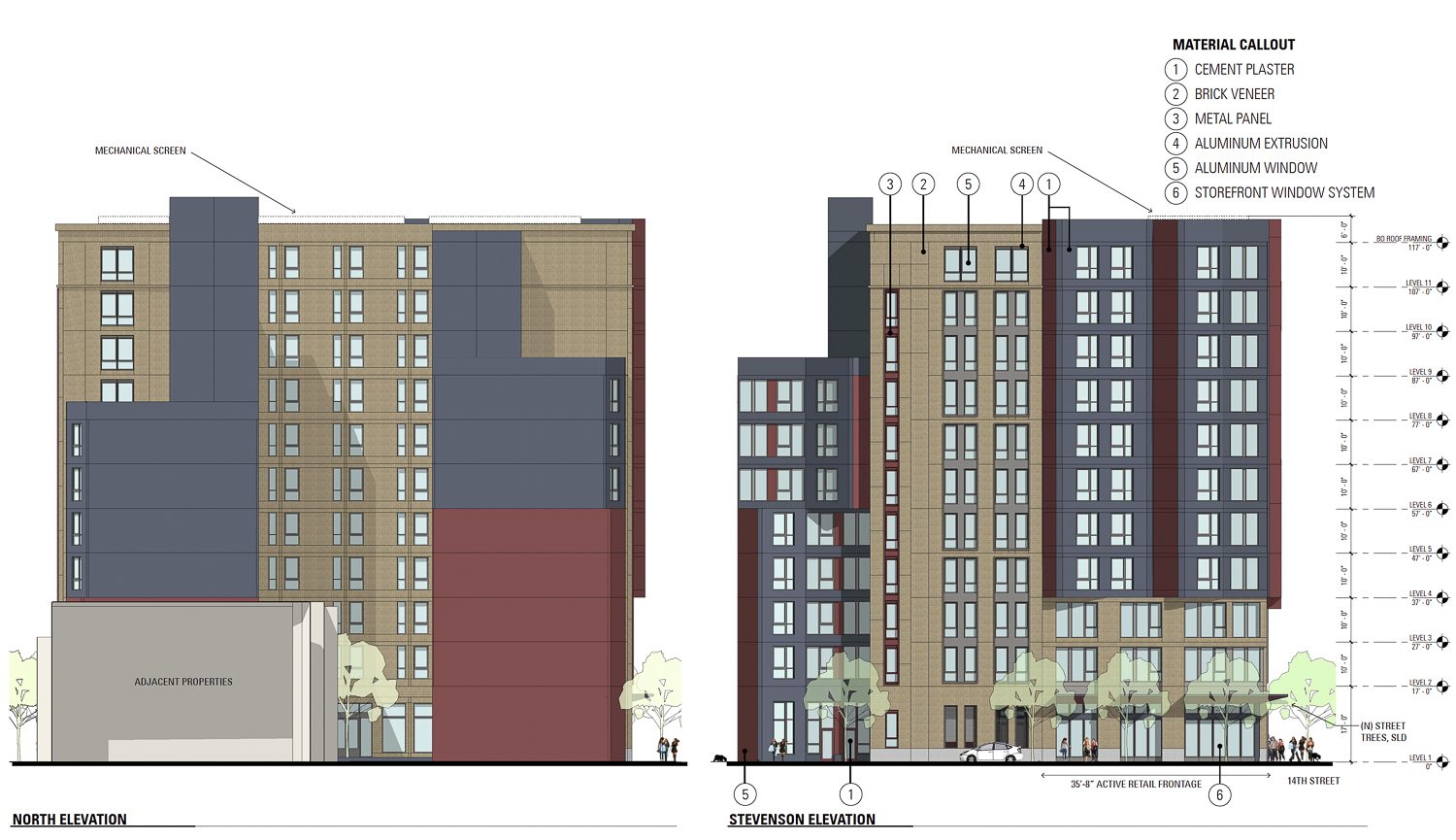
344 14th Street facade elevations, illustration by BAR Architects
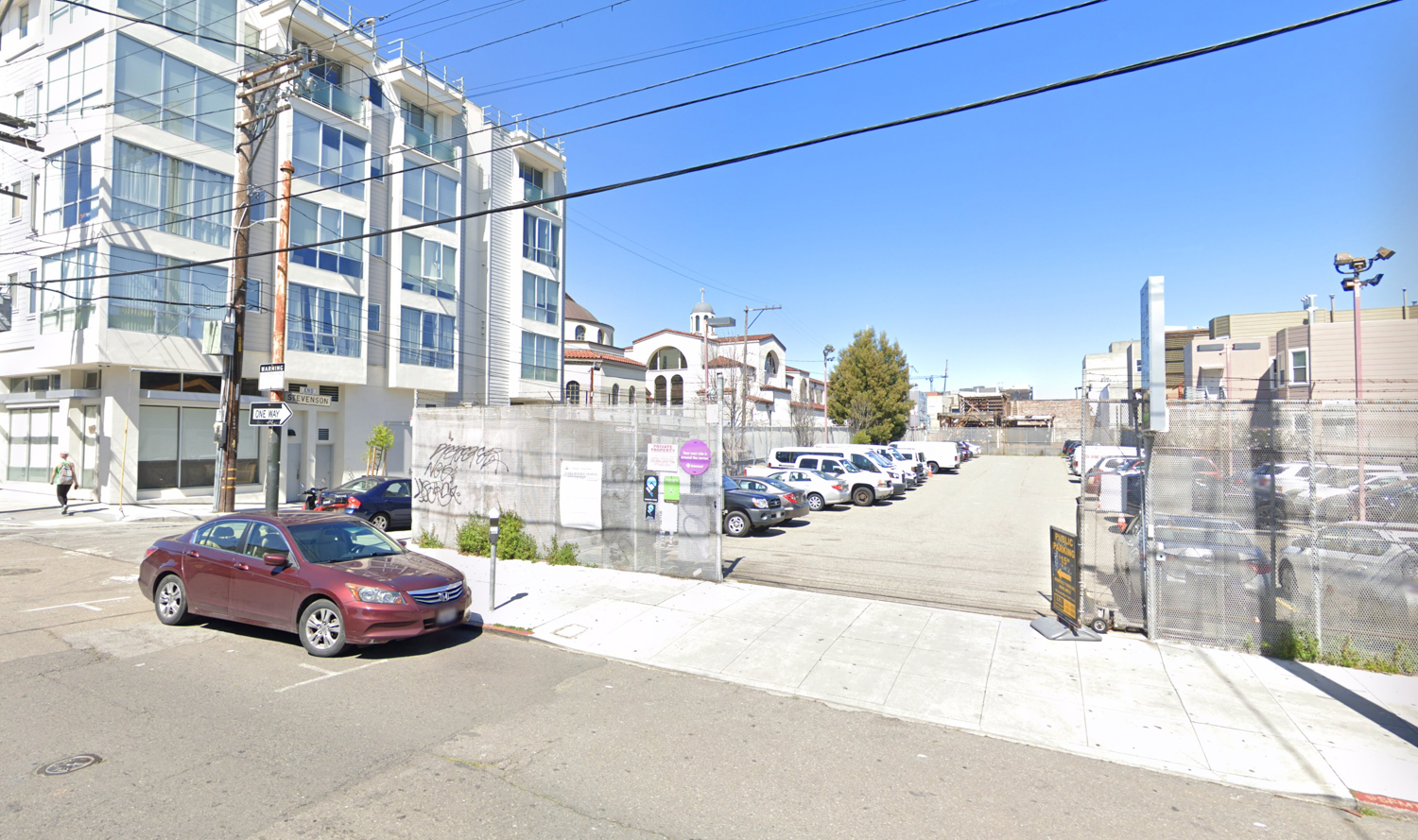
344 14th Street lot, image via Google Street View
The 0.36-acre property is located along 14th Street between Mission and Valencia Street, directly across from the San Francisco Armory. The 16th Street BART Station is just two blocks away, connecting residents with the region. The existing parking lot at 1463 Stevenson Street will remain, providing space for 24 cars.
City records show the property last sold in late 2015 for $4.85 million. Construction is expected to cost around $35 million and last between 16 and 18 months from groundbreaking to opening.
Subscribe to YIMBY’s daily e-mail
Follow YIMBYgram for real-time photo updates
Like YIMBY on Facebook
Follow YIMBY’s Twitter for the latest in YIMBYnews

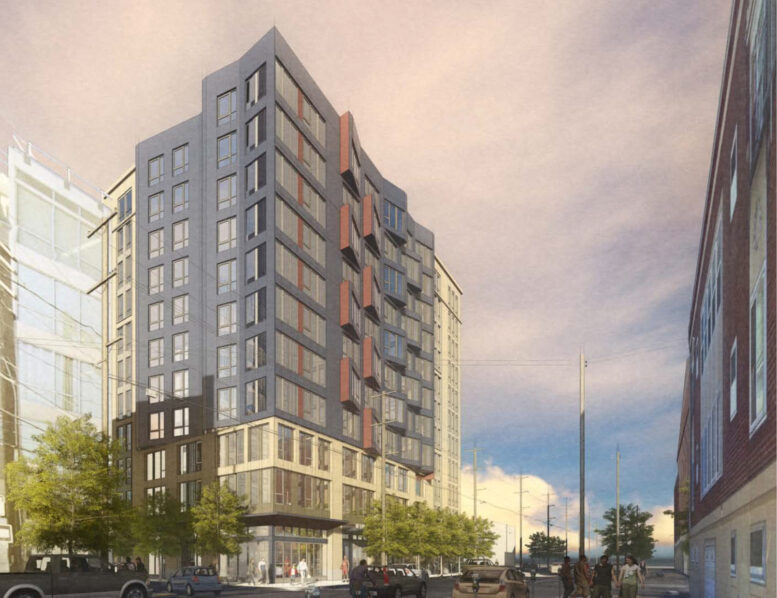
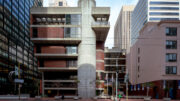
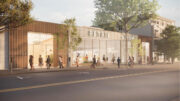


More affordable housing in a transit rich area and including lots of bike parking is great.
Assembly Bill AB 1287 allowing developers to increase density via bonuses is all you need to know, what could possibly go wrong with allowing developers to stack units one on top of another? I expect a better design from BAR, and would Love to see a floor plan.
“what could possibly go wrong with allowing developers to stack units one on top of another?”
Much less than what is going wrong now, so this is a huge net improvement.
This is the sort of thing you Luddite-NIMBYs can’t seem to grasp.
I’m pro development as long as it is good architecture which this is not,
“The existing parking lot at 1463 Stevenson Street will remain, providing space for 24 cars.”
This is the only flaw. That land could have 100 more housing units. Instead, parking for 24 cars will remain.
The article doesn’t actually say who owns the surface parking lot or what could eventually happen to it–we are left to assume it’s owned by the building developer. I doubt very much it will stay surface parking in perpetuity and if I was considering moving into this building, I wouldn’t do so, based on what we know, with an assumption that I would be able to park in that lot as long as I might remain a resident.
I just don’t get the repeated assertions that having no parking in these buildings “reduces congestion”. In fact, unless there’s a miracle improvement in Muni some day, more and more San Franciscans are going to want to own cars and will be competing for curbside parking making finding a space harder and harder to achieve and resulting in people circling blocks in the desperate effort, increasing congestion.
“In fact, unless there’s a miracle improvement in Muni some day, more and more San Franciscans are going to want to own cars and will be competing for curbside parking making finding a space harder and harder to achieve and resulting in people circling blocks in the desperate effort, increasing congestion.”
No. In tech companies, 30-60% of employee work days are WFH. See how weekday BART usage is still 60% below 2019 levels. WFH types are moving to places where the lack of parking suits them just fine.
Today’s Chronicle article confirms that the same developer also owns the adjacent parking lot, though doesn’t say if he has any future plans for it.
Another architectural marvel courtesy of builders’ remedy. Ground floor retail – will sit empty. No parking – will burden the neighborhood with more congestion. And 99 studios? It is a giant SRO.
Given that the area already is blighted, and with a 60 home tiny cabins encampment going in nearby, I guess this will fit right in.
I agree with whoever said above – I’m not opposed to more development if the architecture is good. This is not, and most of the affordable housing sprouting up is just awful.
San Francisco has an approved Housing Element plan and is not subject to the builder’s remedy
can we all agree there should be laws toadate at least 5-10% of complexes invlude 3 bed 2 bath units!!! studio apartments are lame and a cheap attempt and gaininf hugh rent for small space. guve families a fn chance for christ sakes
Unfortunately, this neighborhood has way more than its fair share of housing density – and this project will dwarf the existing buildings and cast a dark shadow over the entire area, blotting out all of the sunlight on all of the buildings in this working-class neighborhood of color. We resisted “the Monster in the Mission” before – but this project is truly the biggest, most destructive “Monster” – we all need to band together to resist this project. At this point in time, we have multiple buildings sitting empty in our neighborhood – let’s fill those first. But in any case, 11 stories is an utterly insane scale for this tiny corner whose neighbors desperately need green spaces and sunlight!
Everyone needs to just shut up and let this be built. You rather it sit empty and have homeless encampments everywhere lining Stevenson Street? This is what has been happening for the last 8 years. It’s disgusting. Time to move with the times.