The San Ramon Planning Commission will review plans this evening for Bishop Ranch Block 3A, a two-structure apartment complex in San Ramon, Contra Costa County. The seven-story proposal will create over four hundred new homes at 6200 Bollinger Canyon Road as part of the much larger 4,500-unit CityWalk masterplan led by Sunset Development. AvalonBay Communities is the project sponsor.
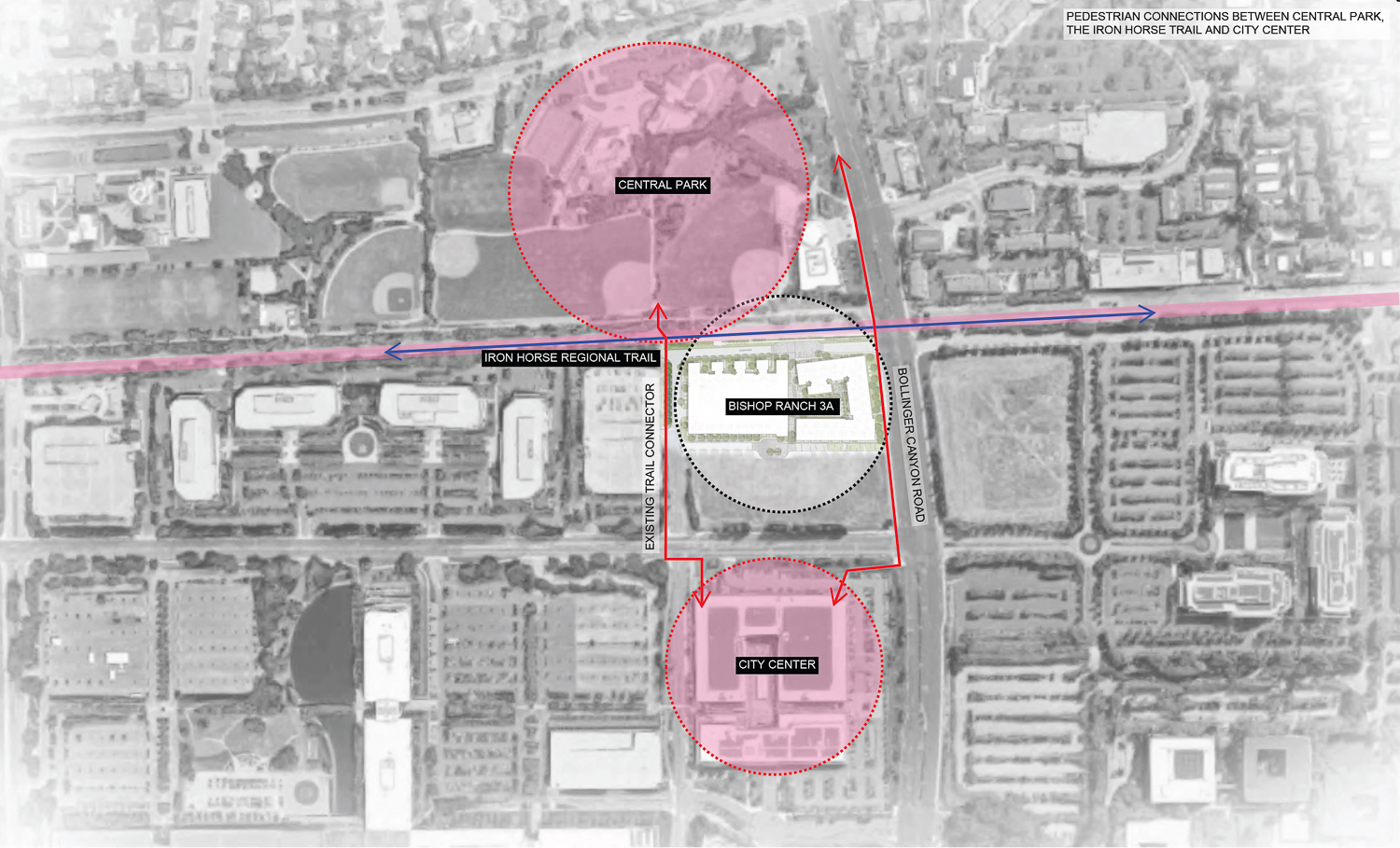
Bishop Ranch 3A area context, illustration by BAR Architects
BAR Architects is responsible for the design. Creo Landscape Architecture is the landscape architect, and BKF is the civil engineer. The project plans show two residential structures joined by skybridges. The taller structure will wrap seven floors of housing around the garage. The shorter five-story complex will form a C-shape around the central landscaped courtyard, featuring outdoor dining, seating, and a pool.
The design architect writes that the massing and material choice for the building was inspired by the site’s legacy as a former orchard. BAR shared in the project documents that “the design establishes a clear formal hierarchy revolving around a central architectural and landscape spine defining the arrival experience. Simple building volumes of varying height, materiality, and color radiate from the spine and are accentuated by strategic groupings of balconies, creating a layered composition with balanced proportions.”
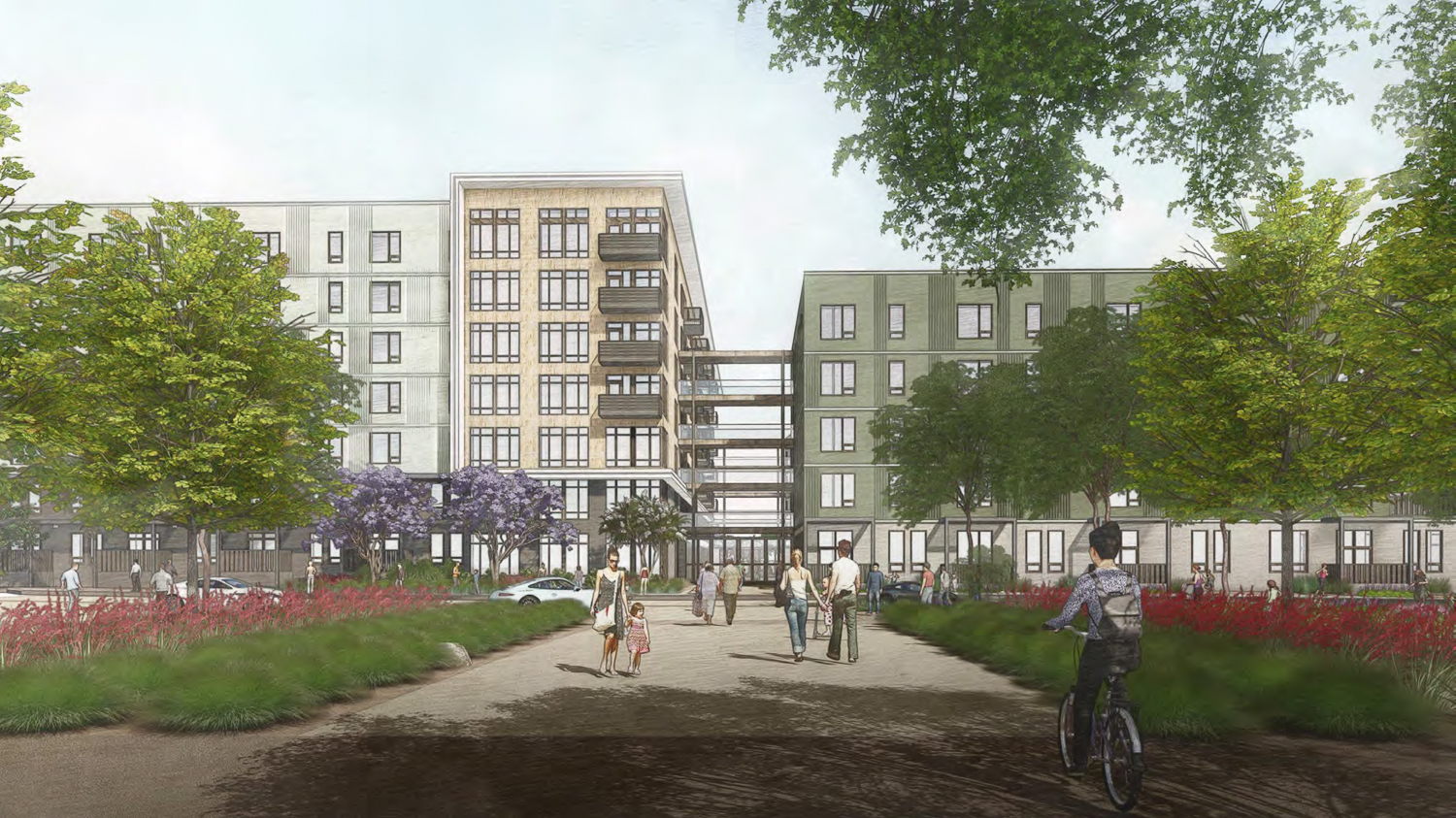
Bishop Ranch 3A view from the west looking toward the inner-block pathway, rendering by BAR Architects
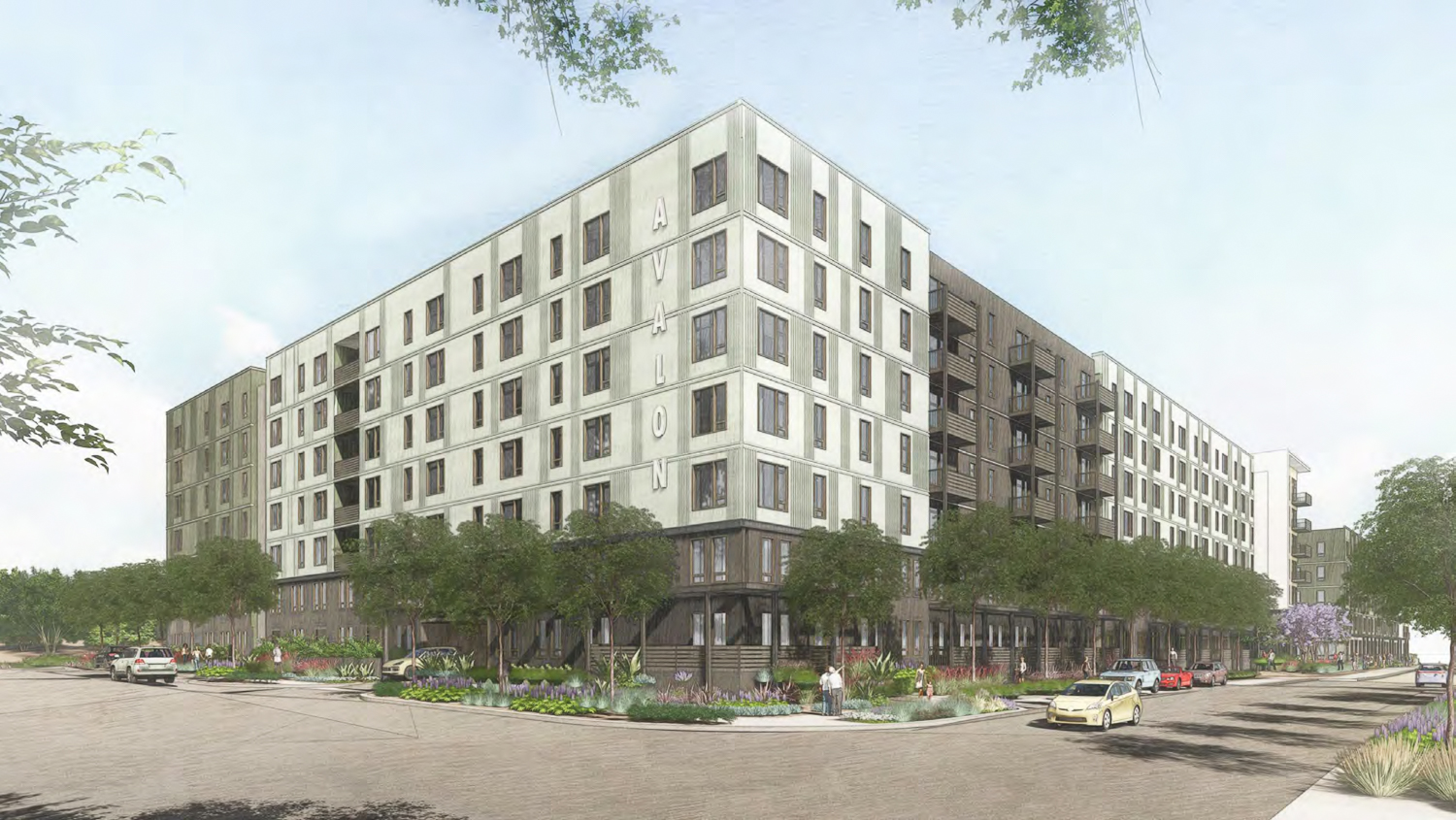
Bishop Ranch 3A seven-story complex northwest view, rendering by BAR Architects
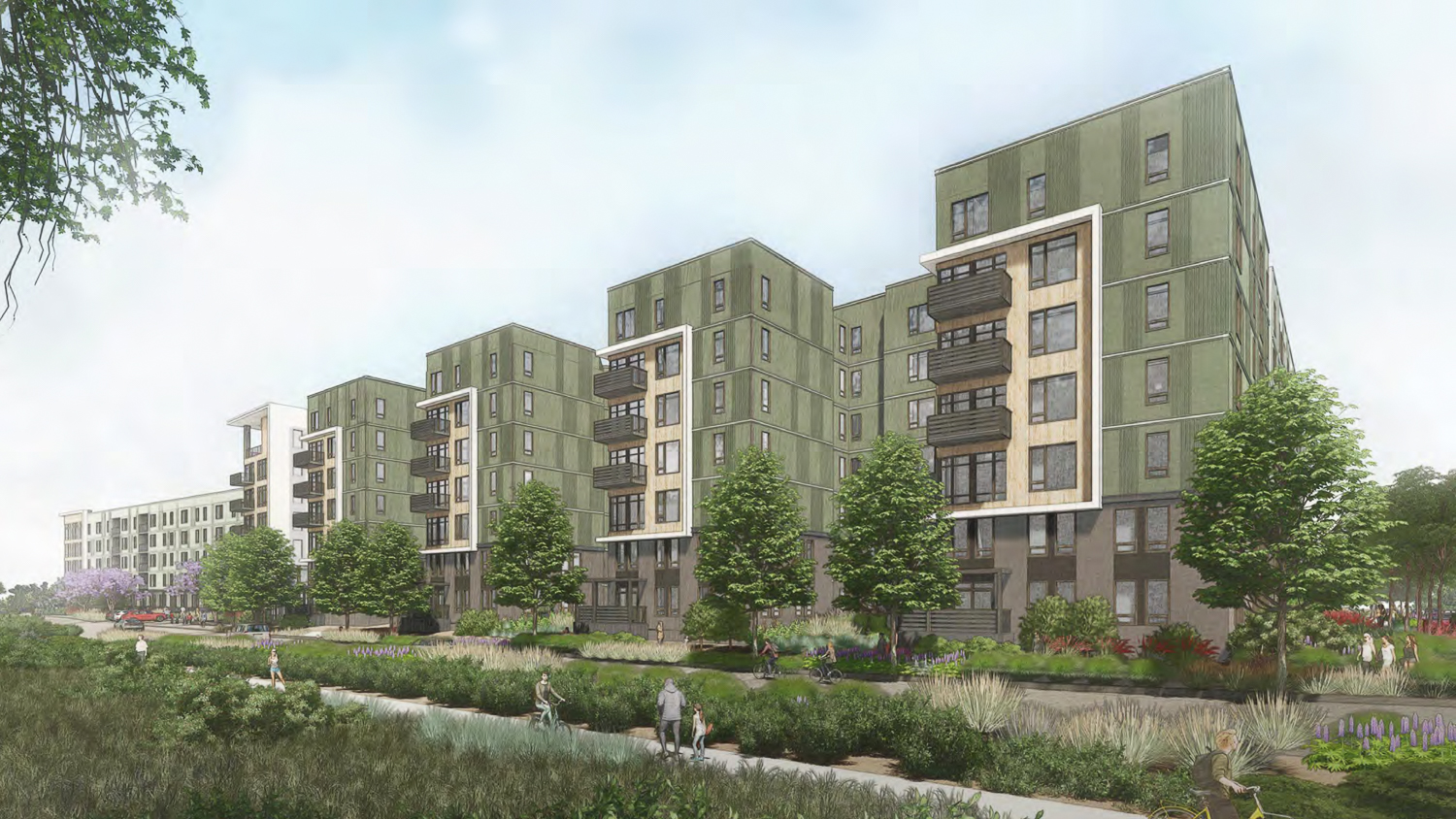
Bishop Ranch 3A northeast view, rendering by BAR Architects
The 76-foot tall structure will yield around 760,000 square feet, with 537,000 square feet for 457 apartments and 224,600 square feet for the vehicular garage. Residence sizes will vary, with 24 studios, 222 one-bedrooms, 183 two-bedrooms, and 28 three-bedrooms. Parking will be included for 662 cars and 75 bicycles.
The development will provide 69 affordable units, split between very-low and low-income housing. This allows the developer to use Senate Bill 330 and the State Density Bonus program to streamline approval and increase residential capacity. The only incentive requested as of this preliminary application by the developer will be to reduce the residential parking requirements from 668 to 640 spaces. The developer has also reduced the guest parking requirements from 115 to 22 cars.
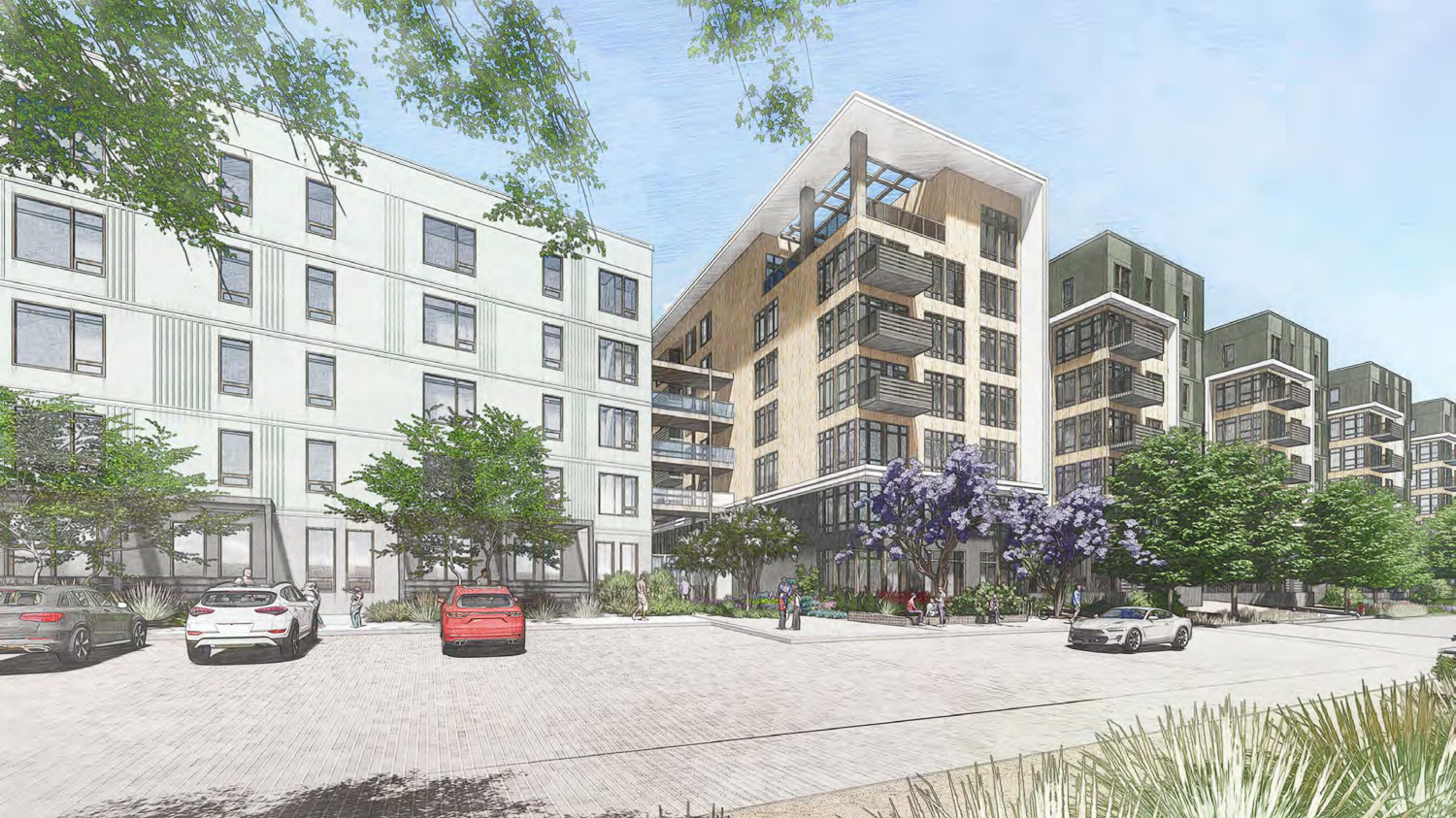
Bishop Ranch 3A seen from the access roadway plaza, rendering by BAR Architects
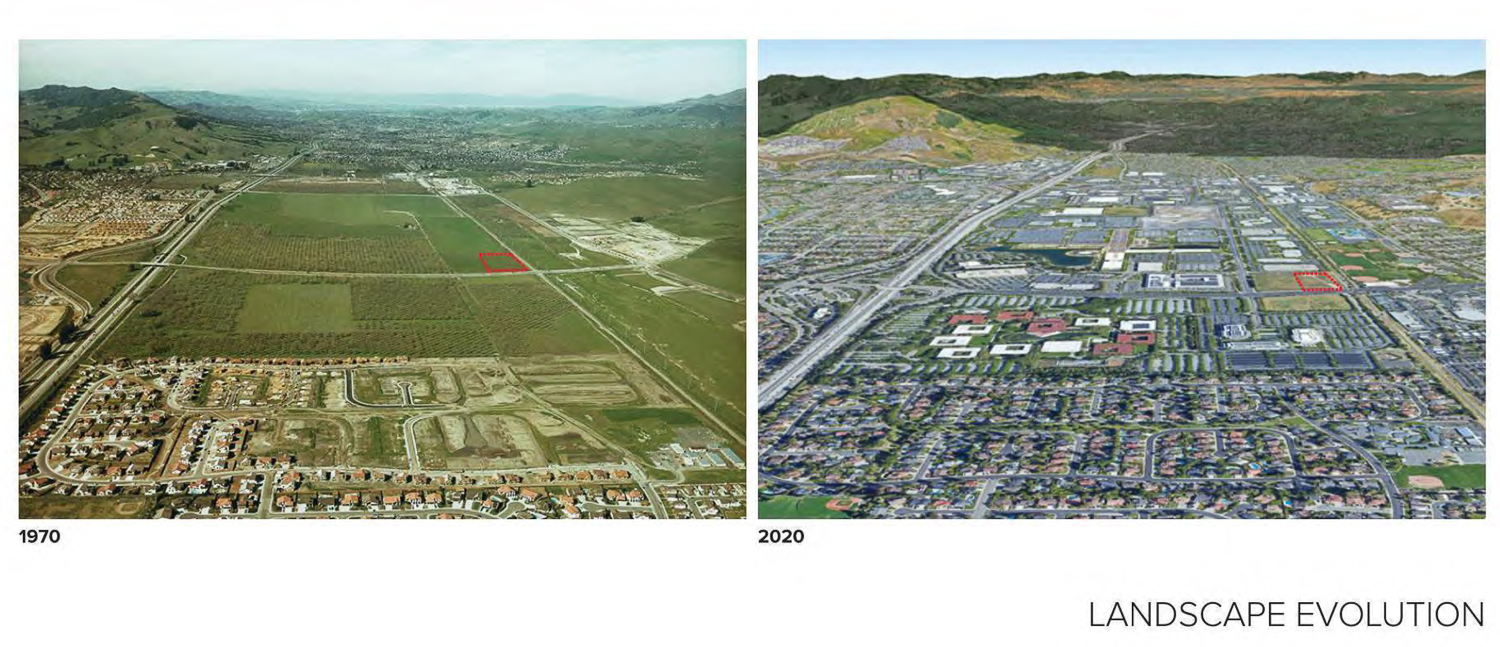
Bishop Ranch 3A site outlined in red in 1970 (left) and 2020 (right), image via project plans
The San Ramon Planning Commission is scheduled to meet tonight, Tuesday, February 6, starting at 6 PM. The event will be held in person and online via Zoom. Members of the public attending via Zoom will not be able to live comment, but the city will be accepting written public comments up to two hours before the time of the meeting. For more information about how to attend and participate, see the Meeting Agenda here.
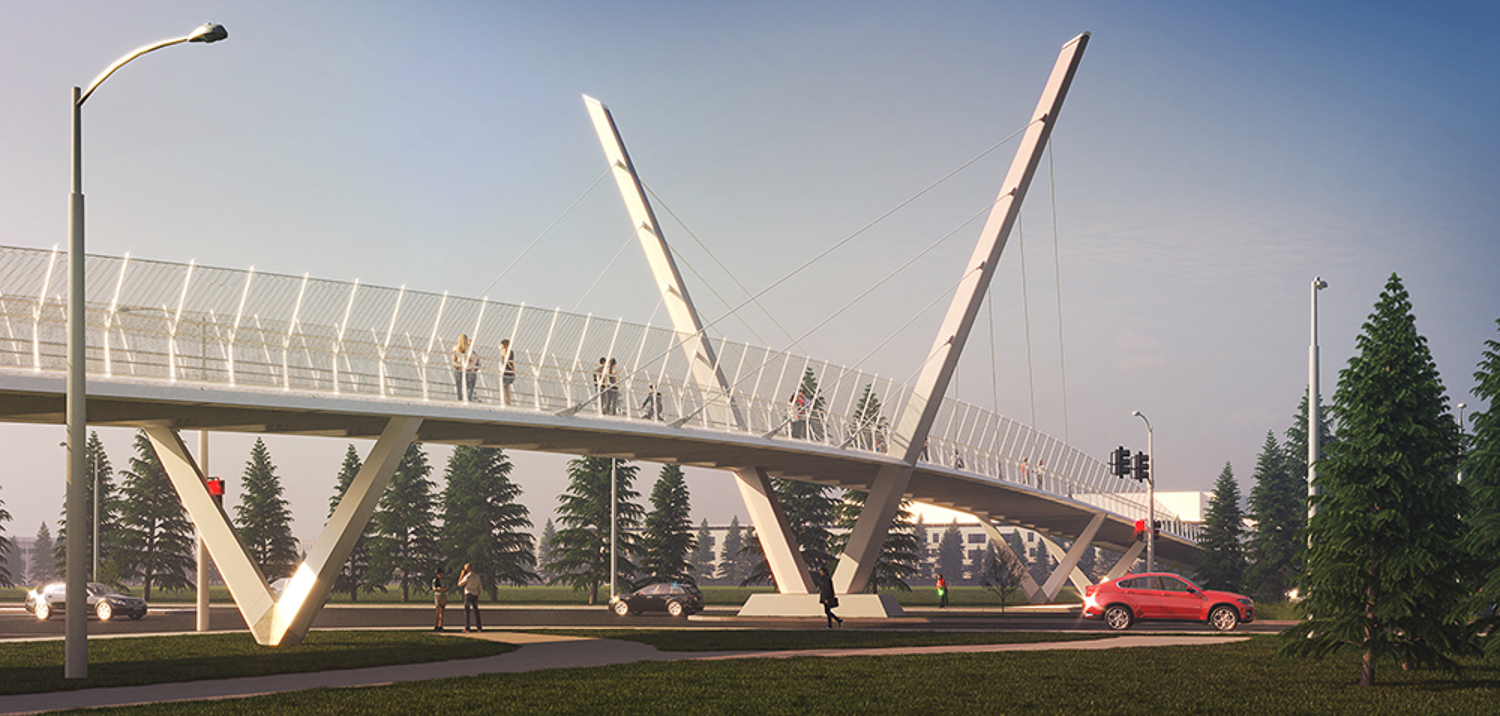
Bollinger Canyon Iron Horse Trail pedestrian, rendering from San Ramon
The city approved plans for the CityWalk Masterplan in 2020. The 135-acre project aims to create 4,500 new units of housing, a hotel, retail, and public landscaping. Bishop Ranch 3A is located next to the Iron Horse Trail crossing of Bollinger Canyon Road. Construction is active now on an Iron Horse Trail overcrossing, an eye-catching new bridge proposed to facilitate the future road widening of Bollinger Canyon as part of the city’s ongoing expansion of vehicular infrastructure.
The estimated cost and timeline for construction have yet to be established.
Subscribe to YIMBY’s daily e-mail
Follow YIMBYgram for real-time photo updates
Like YIMBY on Facebook
Follow YIMBY’s Twitter for the latest in YIMBYnews

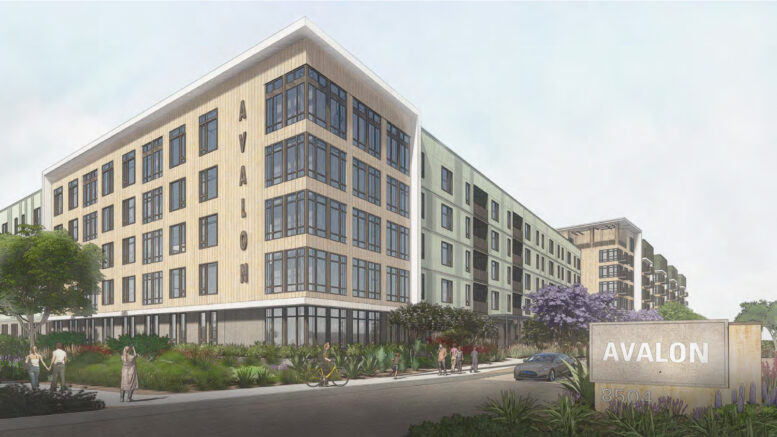
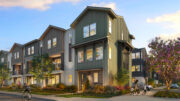
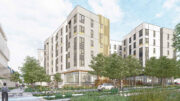
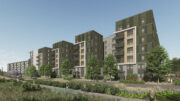
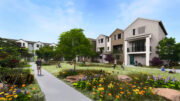
Stop the endless building in San Ramon! San Ramon IS NOT building more infrastructure (schools, medical centers -try to get an appt with a specialist – can take A MONTH!) to support the likely over 20-30k of new residents. Most of whom will be foreigners moving here who do not NEED housing. You are destroying this community with the reckless, high-density building. Plenty of vacancies in Walnut Creek and SF! Crime will also significantly increase with 20-30k more residents. Enough!