Community members gathered last week to celebrate the official groundbreaking ceremony of Colibri Commons, a new affordable housing complex rising at 965 Weeks Street in East Palo Alto, San Mateo County. The project is a joint development by EPACANDO and MidPen Housing to create 136 homes on city-owned land. Residents are expected to move in as early as next year.
“Colibri Commons illustrates the power of community vision, perseverance, and collaboration,” said Matthew O. Franklin, President and CEO of MidPen Housing. “Reaching today’s milestone took many years, collective will, and a near-record number of funding sources (11!). We applaud EPACANDO, a village of partners, and the City, County, and State leaders for their incredible commitment to affordable housing, and are excited to bring new homes and new opportunities to East Palo Alto.”
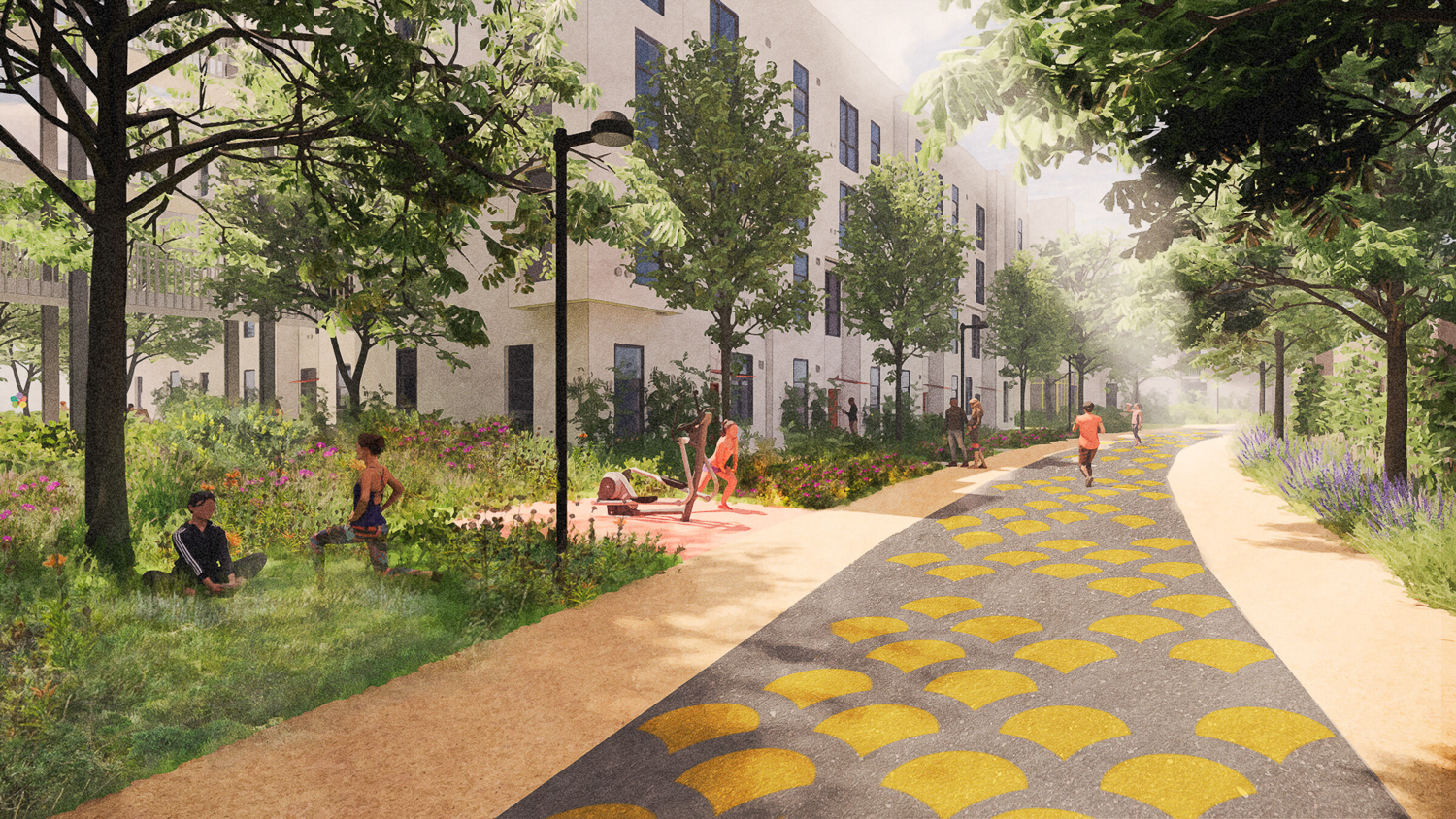
965 Weeks Street internal pathway, illustration by David Baker Architects
Financing for 965 Weeks Street came from the following sources:
- City of East Palo Alto
- County of San Mateo
- Housing Authority of the County of San Mateo
- Local Initiatives Support Corporation
- Wells Fargo
- California Community Reinvestment Corporation
- HEART of San Mateo County
- Strategic Growth Council
- California Department of Housing and Community Development
- California Tax Credit Allocation Committee
- California Debt Limit Allocation Committee
- California Municipal Finance Authority.
The project will rise between three to four floors with a maximum height of 44 feet, spanning 211,0990 square feet. There will be 136 apartments spread across the four buildings, the larger of which will wrap around a five-story, 213-car garage. Additional parking will be included for 77 bicycles. Unit sizes will vary with nine studios, 18 one-bedrooms, 75 two-bedrooms, 27 three-bedrooms, and one four-bedroom unit.
The future homes will be designated as affordable to households earning between 30-60% of the Area’s Median Income. MidPen will provide property management and special services. Free services will include employment preparation, exercise and nutrition classes, and service coordination.
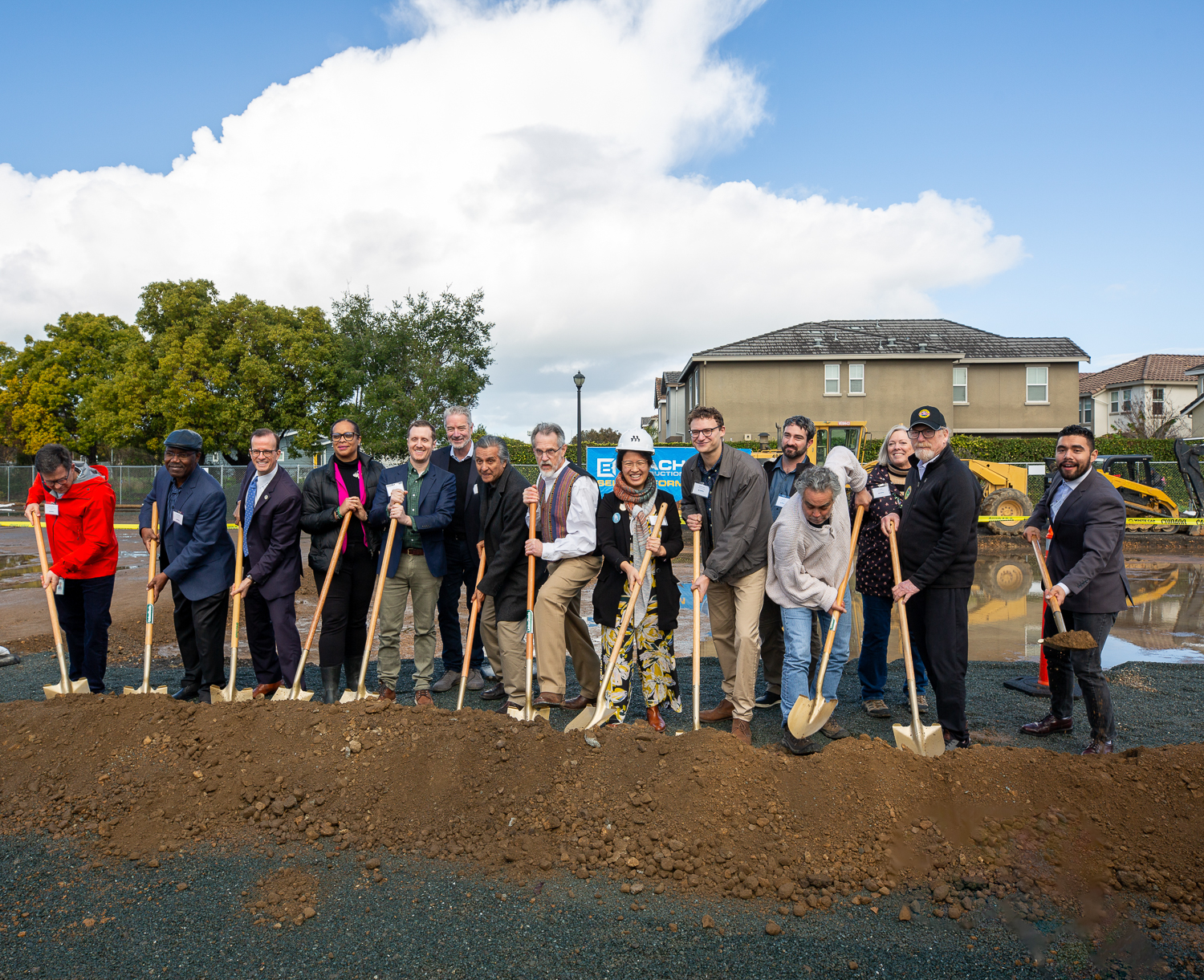
Colibri Commons groundbreaking ceremony with community members, image courtesy MidPen Housing and Blach
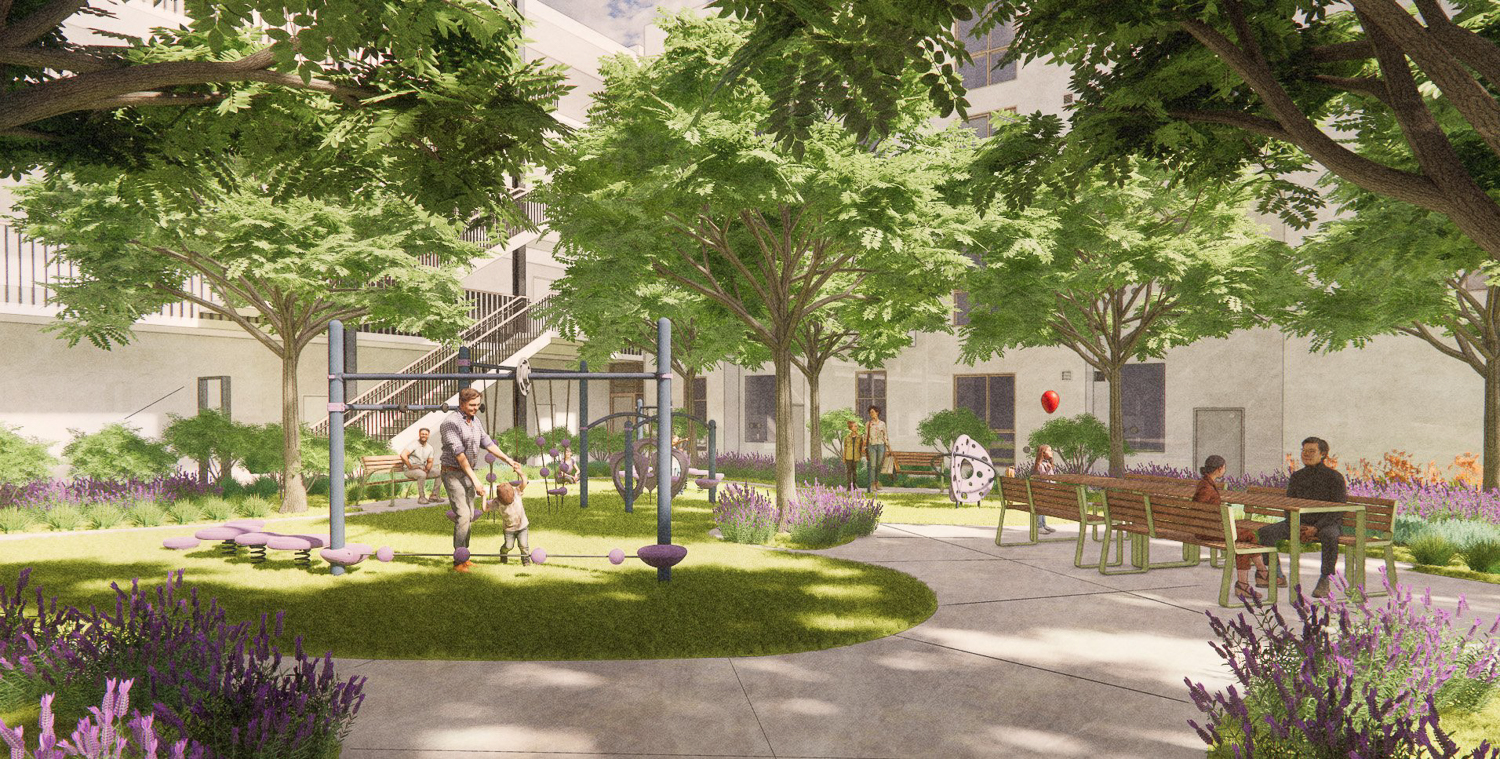
965 Weeks Street inner courtyard, illustration by David Baker Architects
David Baker Architects is responsible for the design. Illustrations show a smart contemporary design with protected corridors extending from the multi-level garage to each of the four structures. Facade materials will include white fiber cement panels, plaster, random-batten panels, low-fire clay tiles, and powder-coated sunshades.
PLURAL is the landscape architect. The property will include a courtyard, residential mews around the three smaller buildings, and new trees along the Weeks Street sidewalk. Lawns will be planted for the building’s frontage along the Rail Spur path.
The general contractor is Blach Construction. The firm will use virtual design and construction techniques and prefabricate all wall panels for the four wood-frame structures to expedite work and achieve the ambitious timeline.
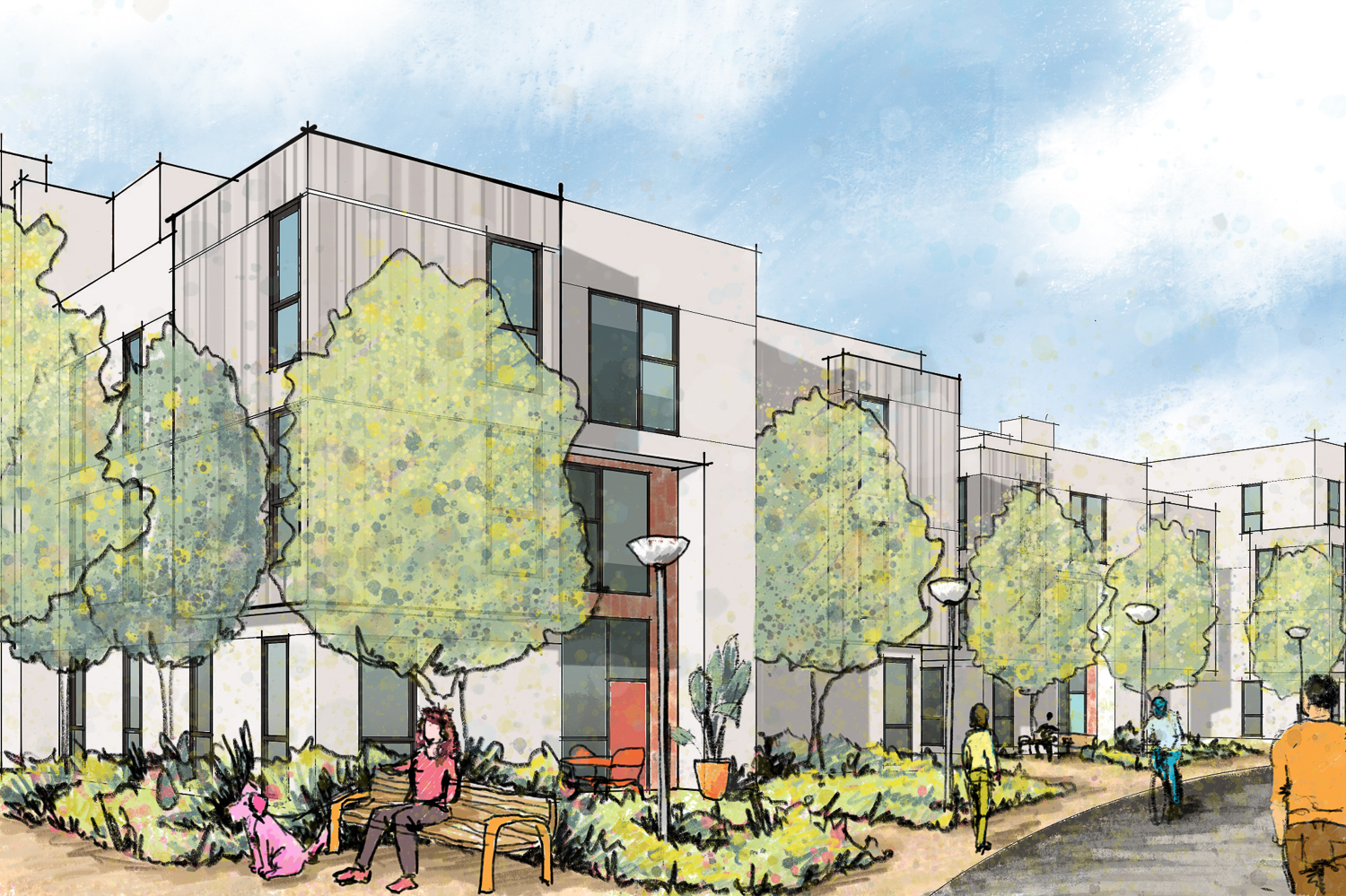
965 Weeks Street, illustration by David Baker Architects
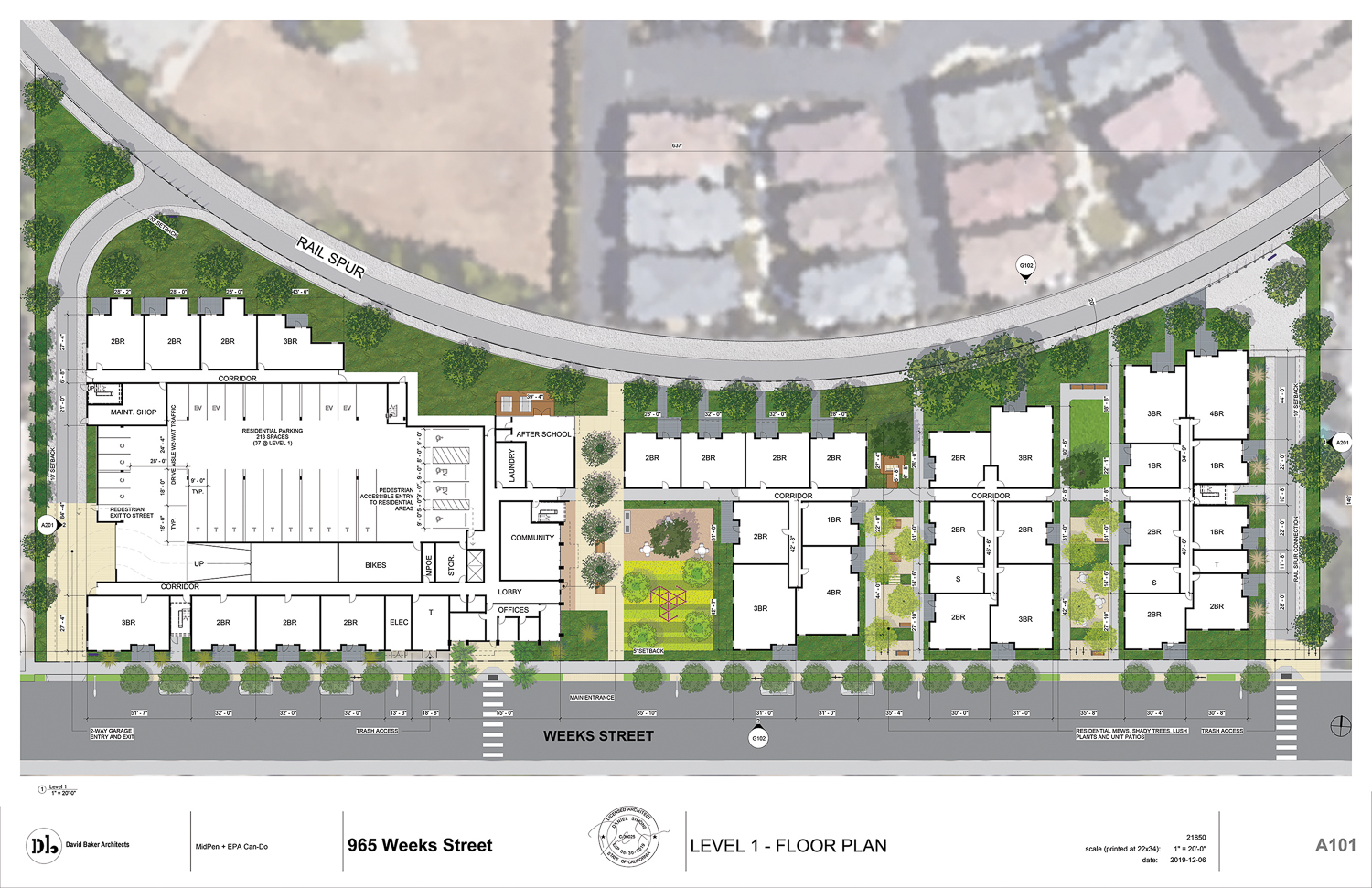
965 Weeks Street ground-level floor plan, illustration by David Baker Architects
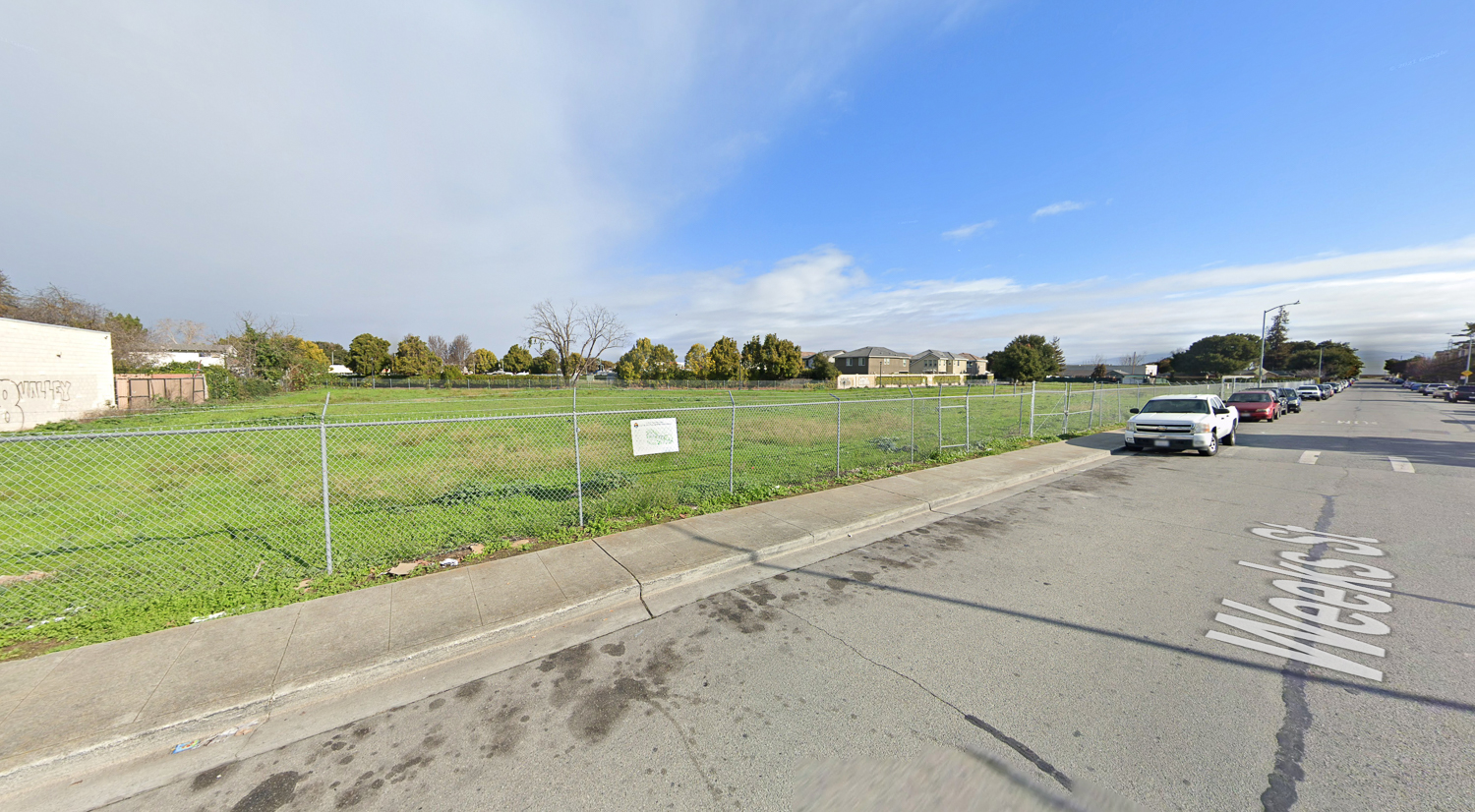
965 Weeks Street, image via Google Street View
“It has been a long journey to this groundbreaking,” said East Palo Alto Mayor Antonio López. “I am grateful to MidPen Housing, EPACANDO, the County, and a myriad of public- and private-sector partners for recognizing how critical it is to provide the community with quality, affordable housing opportunities.”
The 2.6-acre property is along Weeks Street between Pulgas Avenue and Clarke Avenue. Residents will be close to the Ravenswood Open Space preserve and bay trail. The proposed building name, colibri, is the Spanish word for humming bird.
Subscribe to YIMBY’s daily e-mail
Follow YIMBYgram for real-time photo updates
Like YIMBY on Facebook
Follow YIMBY’s Twitter for the latest in YIMBYnews

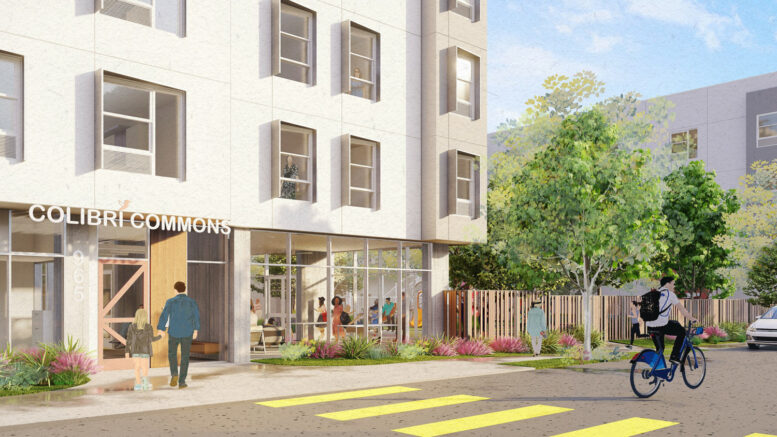




213 parking spots for 116 apartments?? I know this is Palo Alto and not SF but even affordable housing we spend millions on parking. Even market rate housing we’re seeing 1-ish spot per unit. But if it means this gets built then I guess I can’t complain too much. Much rather this than a vacant lot and no affordable housing.
This is why the Peninsula is, and will remain, so unaffordable. A 2.6-acre property and the most you can build is a measly 136 apartments, but at least you get a (completely unnecessary) 213-car parking garage. SMH
“…136 apartments spread across the four buildings, the larger of which will wrap around a five-story, 213-car garage. Unit sizes will vary with nine studios, 18 one-bedrooms, 75 two-bedrooms, 27 three-bedrooms, and one four-bedroom unit.” Strangely though, 9 + 18 + 75 + 27 + 1 = (only) 130 units
Actually, you need three things to get and keep a job in Silicon Valley: a resume, a phone, and a personal car (to get you to interviews and work even if you are not on the main travel corridors). Hence the need for parking spaces. . .
This is good news but 136 units seems very low.
Unfortunately my guess is that NIMBY was involved in reducing the number of stories and NIMBY political lobbying resulted in a reduction in the final number of units
Keep trying – any safe new housing is a good idea!
“…136 apartments spread across the four buildings, the larger of which will wrap around a five-story, 213-car garage. Unit sizes will vary with nine studios, 18 one-bedrooms, 75 two-bedrooms, 27 three-bedrooms, and one four-bedroom unit.” Strangely though, 9 + 18 + 75 + 27 + 1 = (only) 130 units.”
The final number “1” is a typo. There will be 7 4-bedroom units, not one. At 7 it all adds up. And at 55 units per acre, its higher density than your average residential acre, so . . .
I think it is great. I have no problem with 213 parking spaces and 2.6 acres isn’t that big. “The median lot size for a new single-family home is 0.19 acres, so five homes can fit comfortably on one acre.” These are multi-unit housing so you get more. Most of the houses on that street are single story with yards, they use the space very well. They are not going to build a 10 story apartment building
If you live or really been in East Palo Alto – you need a car to get to work, to go to the grocery store, and depending where you live to take your kids to school. The people who will live there will have to go to the surrounding communities to work because they don’t make enough at the fast food restaurant or janitorial minimum wage jobs in Palo Alto, Redwood City, Menlo Park, Sunnyvale. It is not like you get on a bus and it takes you directly there. It may be a couple of buses going each way. We have 4 cars one person works in San Leandro, one person works in Pleasant Hill, One works down the street but doesn’t want to walk home in the dark by herself at 11 pm, and I drive one to go to the grocery store, to see my friends who live in other parts of the Bay, to Home Depot, to the Dog Park. Not everyone has or wants your lifestyle or fits your mold, actually most people in the Bay Area don’t.
The reason you have to drive is because the streets and neighborhoods are designed for cars. It’s illegal to build mixed uses so you have to drive to the closest strip mall or office complex. Parking minimums require onsite parking so most of the land is used to store vehicles right off the street. This means everything is farther and farther away, and further incentivizes car use. So much so that it’s normal to drive dozens of miles away to work. All we want is to reduce car dependency by building neighborhood necessities (hair cuts, coffee, groceries, pharmacies) within walking distance so you can reduce your car trips, get outside, move more (it’s healthy), and reduce your affect on traffic so less people waste precious time and gas. 1 building won’t solve this, I know, but Palo Alto can plan the city better so in 10 years we’re not all just sitting in your car half the day, and can spend time connecting with the people and nature around you. (Less roads = less pavement, more nature)
I’m am interested in filling out an application
Someone up there stated that 136 Units aren’t enough.
The practices of the council of wanting tacky and less lies on Romero.
And the other non-real estate knowledgeable humans. Not wanting Towering buildings
is all admirable if this were a moral situation on that you are presenting to God.
Low-information people tend to go for what is easy and doesn’t make very much sense.
2.5 sq miles deserves and commands that EPA uses the Sky. But they won’t. Why? Because they have NO suffocation of what to do. All they have heard or happened across is that Skyscrapers are bad, because you can’t see pass them. Its a bad thing. because that’s what I have heard.