New renderings have been revealed for a new single-family housing project proposed for development at 4035 Park boulevard in Trestle Glen, Oakland. The project proposal includes the construction of eight new single-family homes on a vacant parcel.
Workshop1 is the project architect and applicant sponsor.
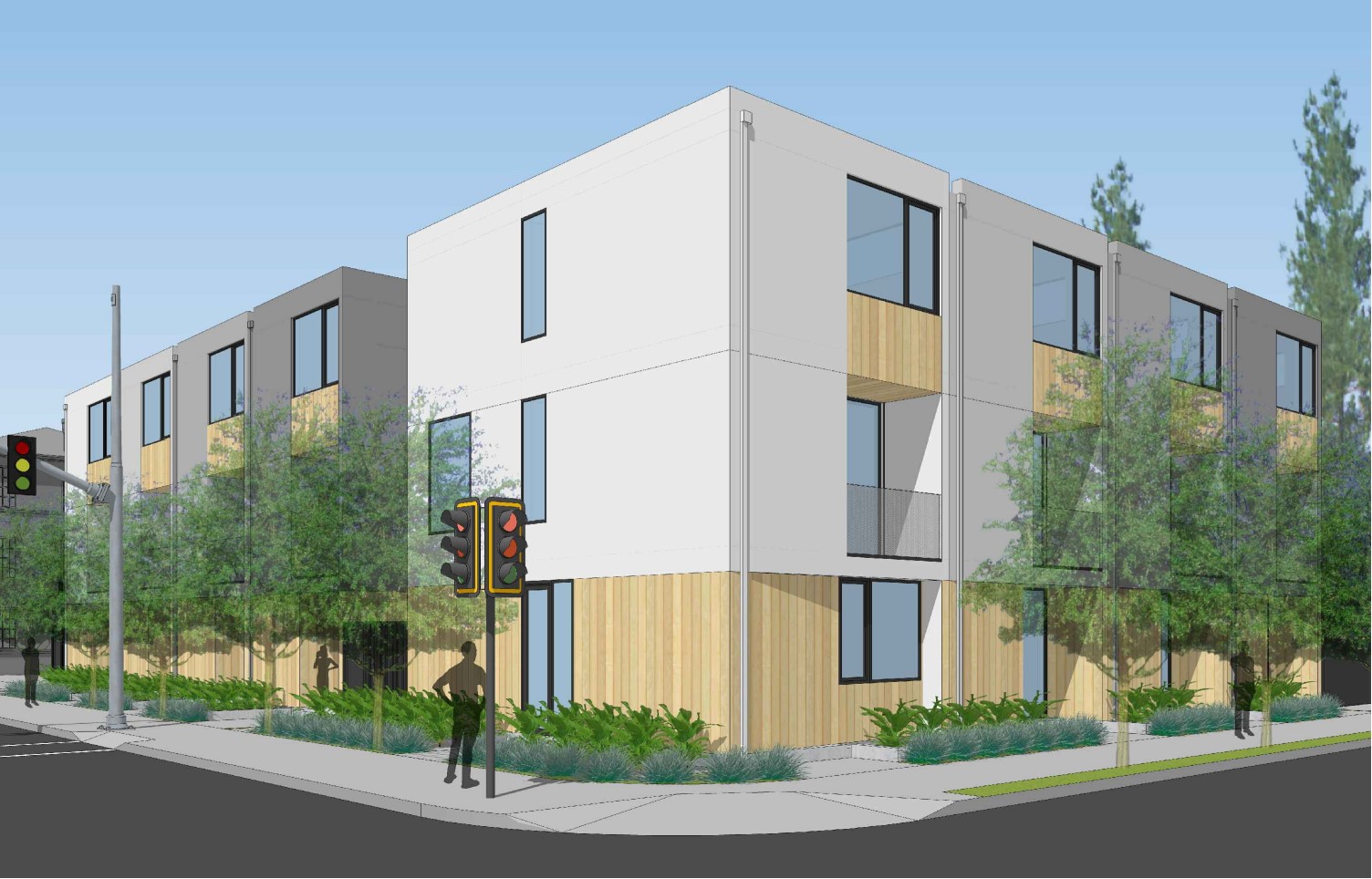
4035 Park Boulevard View via Workshop 1
The scope of work includes the construction of single-family housing on eight mini-lots. The project site is a parcel spanning an area of 0.21 acres. The project brings a minor density increase from neighboring residences. The proposal utilizes the State Density Bonus Law by providing one moderate-income unit. The project also includes waivers under the law for front and street side setbacks and open space.
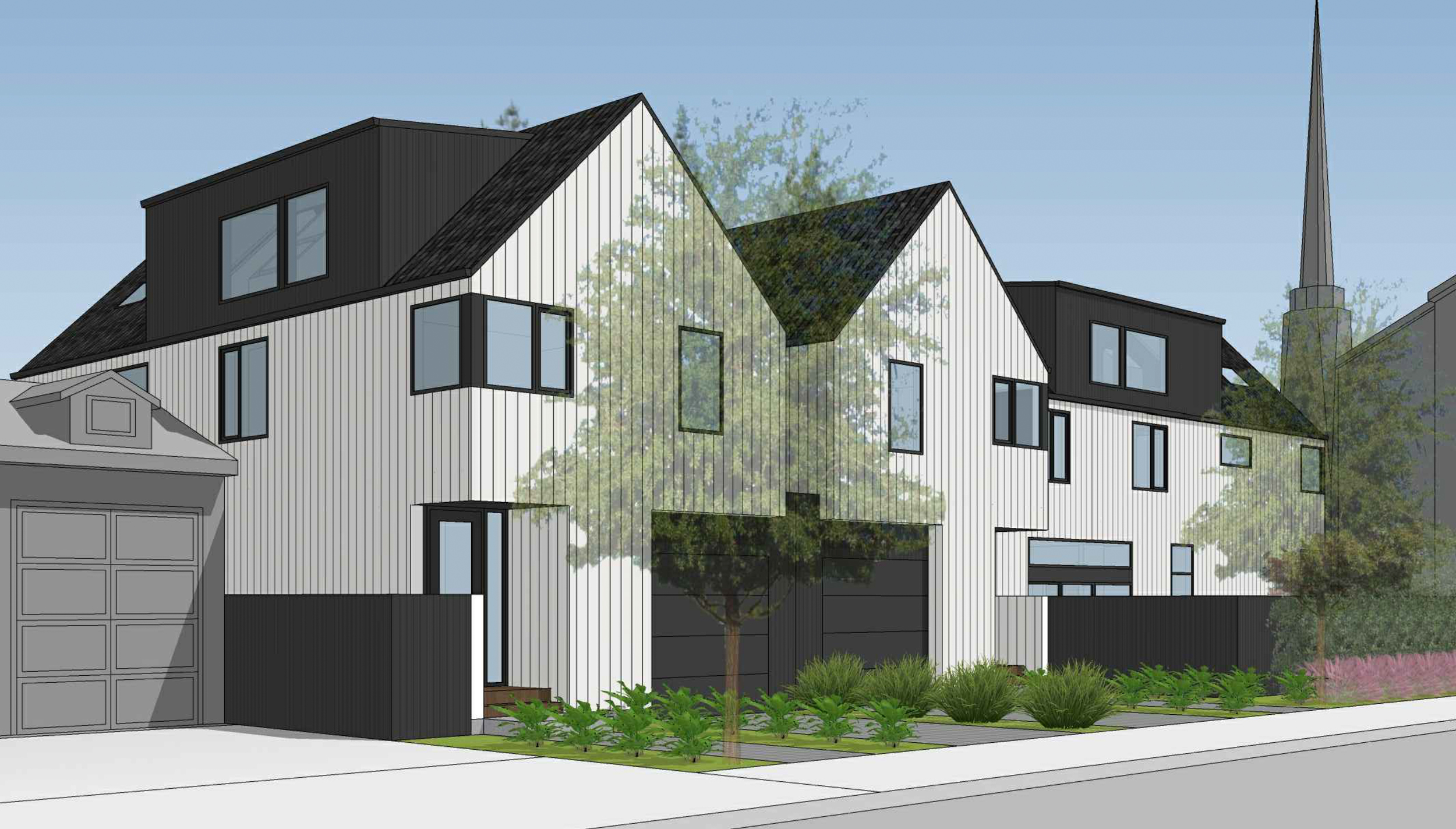
4035 Park Boulevard, rendering by Workshop1 (Previous Design)
Previously, the project proposed to bring new single-family housing on four mini-lots. Updated designs reveal an L-shaped site plan, where residences are placed at right-angles to each other, wrapped by landscaped areas. Onsite parking fronts the residences.
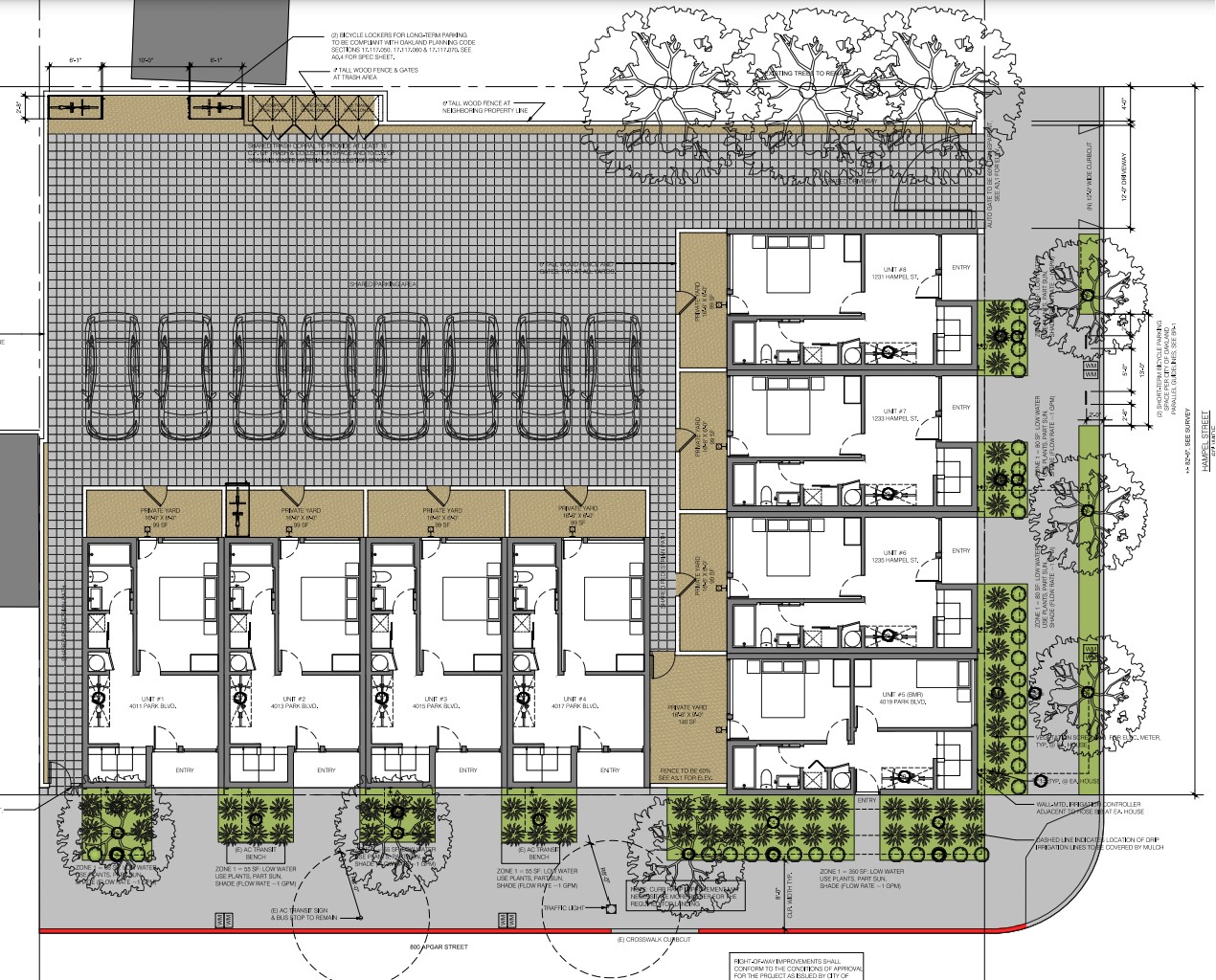
4035 Park Boulevard Site Plan via Workshop 1
The project site is located at the corner of Park Boulevard and Hampel Street, across from the Park Boulevard Presbyterian Church. Future residents will be near some shops further north along Park. Dimond Park will be just 15 minutes away on foot.
A design review meeting is scheduled for March 6th, 2024, details of joining can be found here. The estimated construction timeline has not been announced yet.
Subscribe to YIMBY’s daily e-mail
Follow YIMBYgram for real-time photo updates
Like YIMBY on Facebook
Follow YIMBY’s Twitter for the latest in YIMBYnews

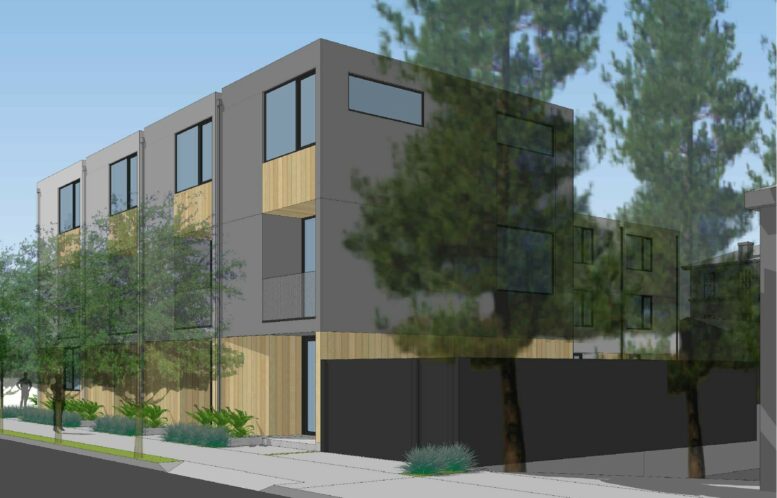



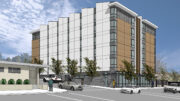
These look like townhouses, not single family, and the parking would be in the back, not the front.
They will be individually owned structures, not condos, no shared walls. No HOAs.
I have nothing against modernism, but the original design seems to fit in better with the existing buildings. scale, pitched roofline, less boxy than the new design.
Clean lovely project. Yay for more housing in the town!
The neighborhood is in the Glenview Neighborhood, not Tresle Glen. Please correct that. Thank you.
Also, the plan that shows a boxy design does not fit the Glenview style. It looks too much like an office building. The original design looks better as housing there. A flat roof is also more likely to leak from rain pooling over the years. A slanted roof is better.
Good points. Too bad the design has gotten worse and less practical.
Looks good. Glad to have more housing in Glenview. We checked out the two similar developments in Oakmore and they seem to fit nicely in the neighborhood.
I agree with everything Kit said.. In fact everything said so far…
That neighborhood is Glenview.
That is some uninspired design!
Renderings show trees that approximate 20 feet in height on Hampel and Park Blvd. Trees and landscape are critical to soften the impact of the boxy design and close distance to the property lines. It is not clear if the trees are on the subject property or parking strip. How will the project provide assurance that the landscape will be in place and maintained given individual ownership?
The neighborhood’s email list was overwhelming critical of the design. It simply isn’t inappropriate for Glenview’s early-20th century architecture and small-town space. But since the state legislature took zoning away from us, there’s nothing we can do to protect our homes and investments. We’ll be another of Oakland’s so-so neighborhoods, joining those sacrificed after WWII, instead of one of its loveliest. There are better ways to create housing, more appropriate places, but YIMBYs prefer this.
not gonna lie…. why that paint color??? very disappointed with results if they are 3,000 to rent, going to be EVEN MORE disappointed