The general plan referral has been submitted for a six-story residential proposal at 3260 26th Street in San Francisco’s Mission District. The application is an important step in the planning department’s approval process. Basil Mufarreh and Wayne Mufarreh are the joint property owners.
The 64-foot tall structure will yield around 33,300 square feet, with 25,200 square feet for housing and 560 square feet for retail. Basement parking will be included for 44 bicycles and no cars. There will be 42 rental apartments, with unit types including 12 studios, 13 one-bedrooms, and 17 two-bedrooms. Of that, seven units will be designated as affordable, of which five will be for prospective residents earning around 50% of the Area’s Median Income, one unit for an 80% AMI household, and one for a 110% AMI household.
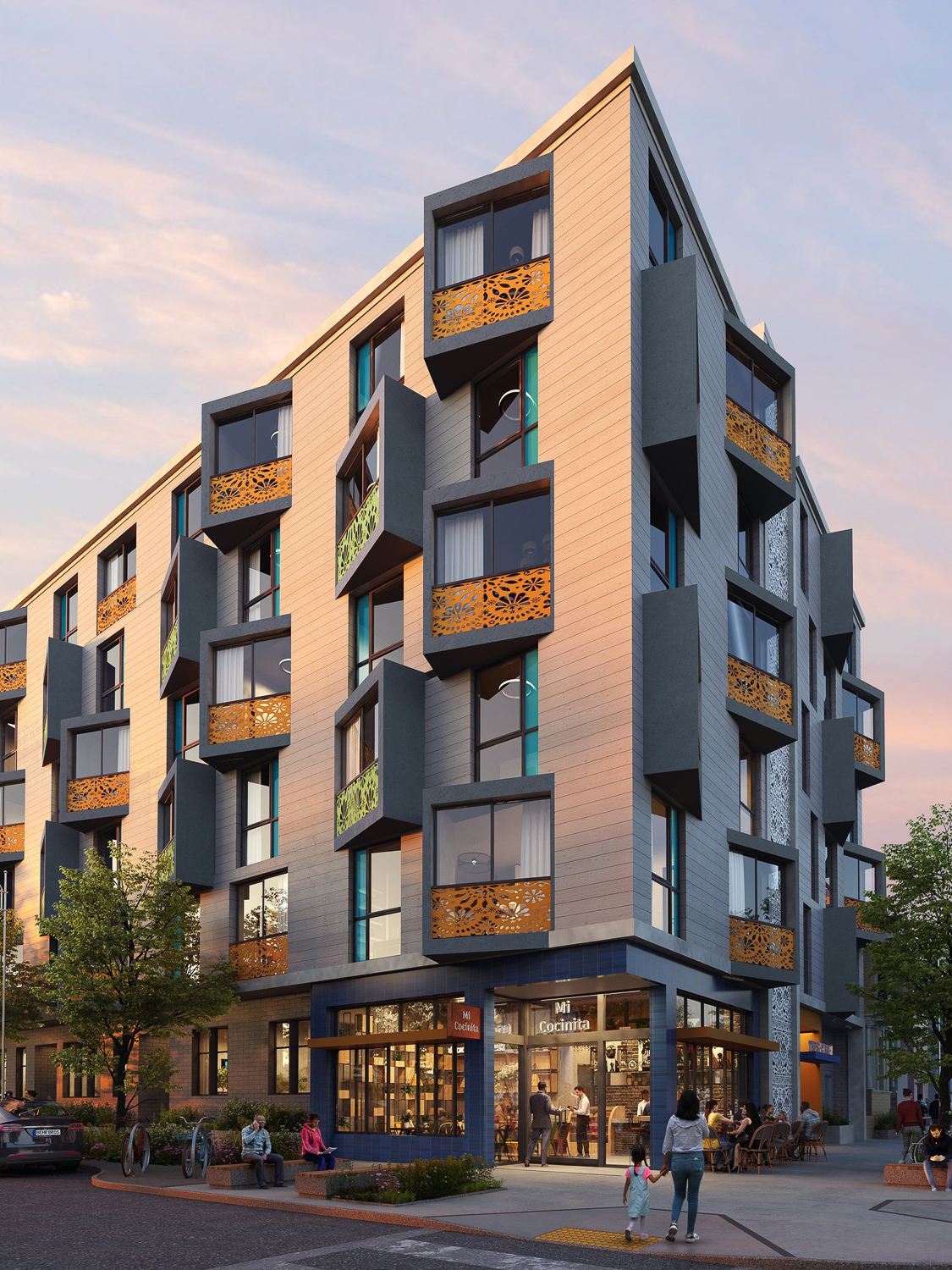
3260 26th Street pedestrian vertical view, rendering by Kerman Morris Architects
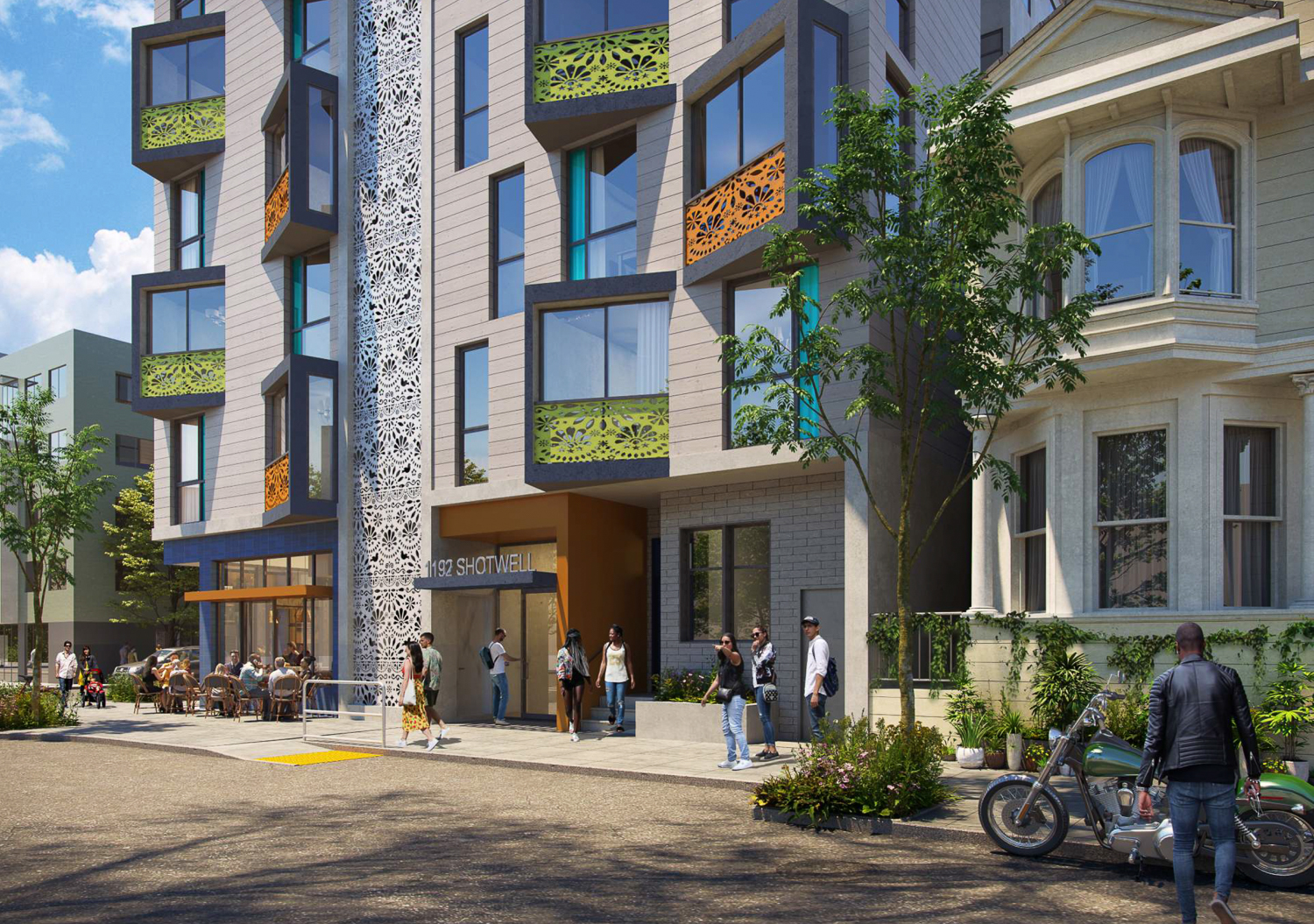
3260 26th Street entrance along Shotwell Street, rendering by Kerman Morris Architects
Kerman Morris Architects is responsible for the design. The firm writes that they worked with neighborhood advocates from the Calle 24 Latino Cultural District on the design. The most notable features across the exterior are blue tiling and the colorful Juliet balconies made to emulate papel picado, meaning ‘punched paper,’ a Mexican folk art craft. The ground level will include a corner shop expected to be occupied by a cafe, a residential lobby, and an open courtyard. Four units will have stoops facing directly onto the sidewalk. Miller Company is the landscape architect.
DCI will be the structural engineer, and BKF will be responsible for civil engineering. The project team is aiming to receive LEED Silver Certification with various environmentally friendly techniques. The structure will be capped with solar panels, made of low-carbon concrete, and have efficient heating and air filters. Significantly, the site will offer a bicycle parking space for every unit, cutting down on the area’s vehicle dependence, reducing congestion, and promoting public transit.
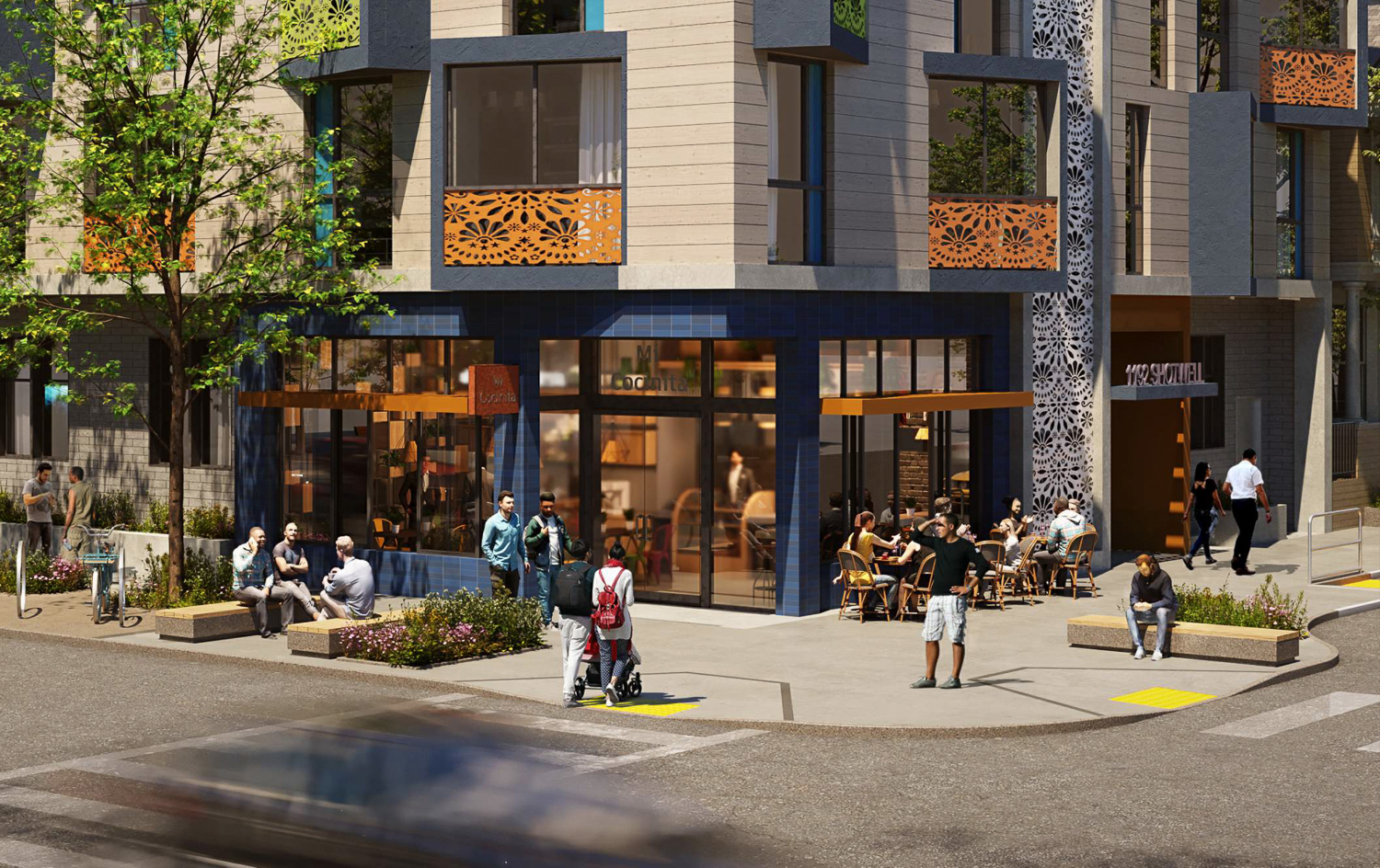
3260 26th Street corner shop, rendering by Kerman Morris Architects
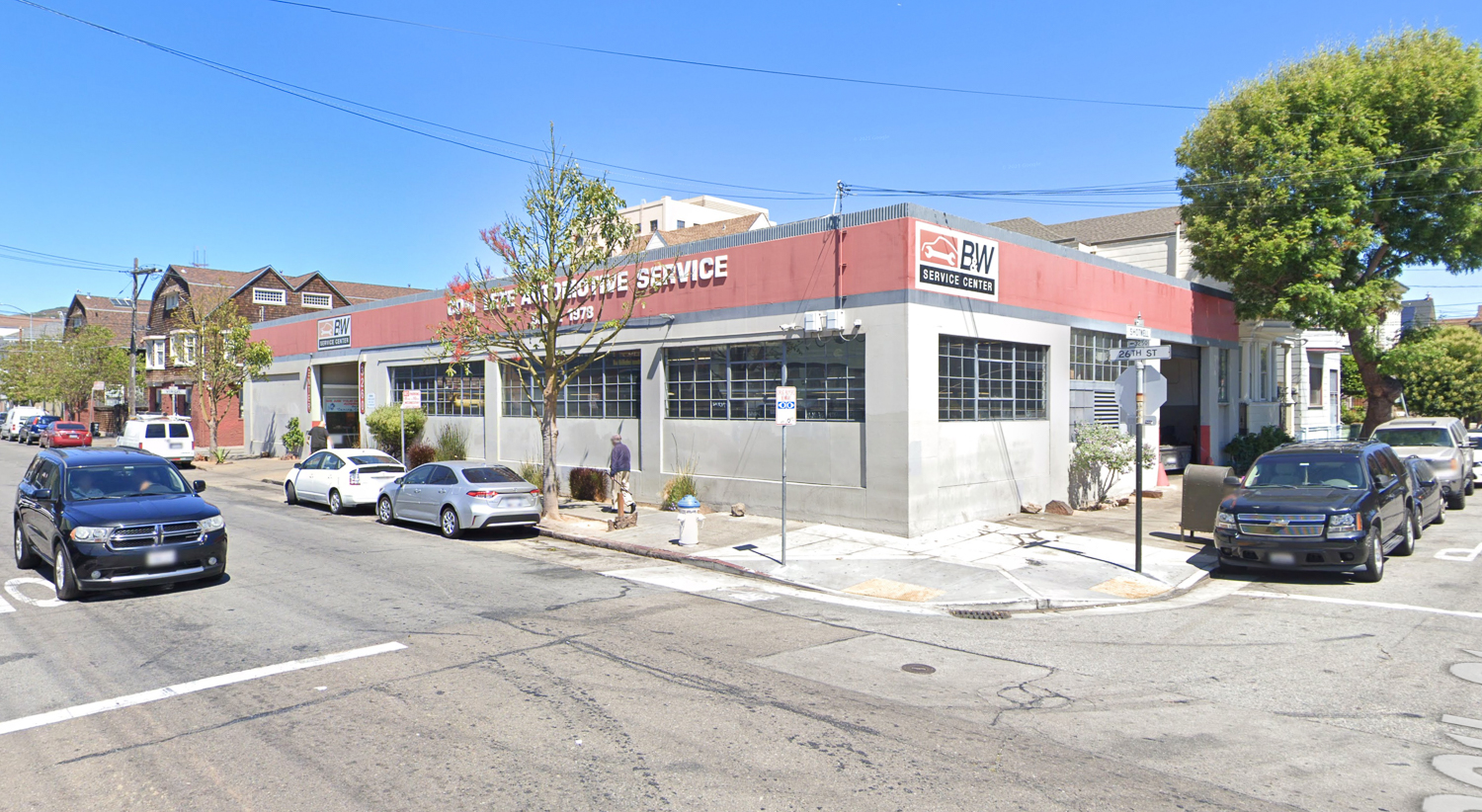
3260 26th Street, image via Google Street View
The 0.17-acre property is located along 26th Street between South Van Ness Avenue and Shotwell Street. Residents will be a nine-minute walk from the 24th Street BART Station.
Subscribe to YIMBY’s daily e-mail
Follow YIMBYgram for real-time photo updates
Like YIMBY on Facebook
Follow YIMBY’s Twitter for the latest in YIMBYnews

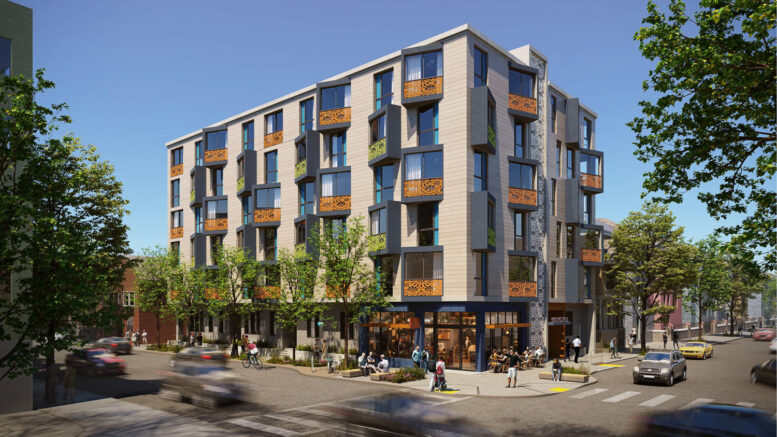




Beautiful! The papel picado like balconies make a nice addition to the neighborhood! Build more housing!
Wow. Incredible design.
More affordable housing in a transit rich area is great
4000% the sort of project we need more of. Contextually scaled, modest reference to neighborhood character, no parking (being it’s near plenty of transit), small corner activation in an area that would enjoy some commercial movement and add some life.
One small criticism is that the blue-tinted glass window panes already feel dated. The only other comment I’d share is about making the commercial affordable in whatever capacity is reasonable. We’re doing a decent amount to control the cost of living, but how can we do more to make small business thrive (let alone get a chance to try).
In all, glad to see this move forward.
Love the nod to papel picado (colorful Mexican paper banners). Agree with others we need more of these projects, particularly in walkable areas well served by transit (though one could argue that we also need in areas not so well-served by transit, as public transit will come with increased population density).
More Scott Weiner and Gavin Newsom follies, no parking is a big mistake. I bet that lattice facade will make for good climbing wall followed by lawsuite when someone gets hurt?