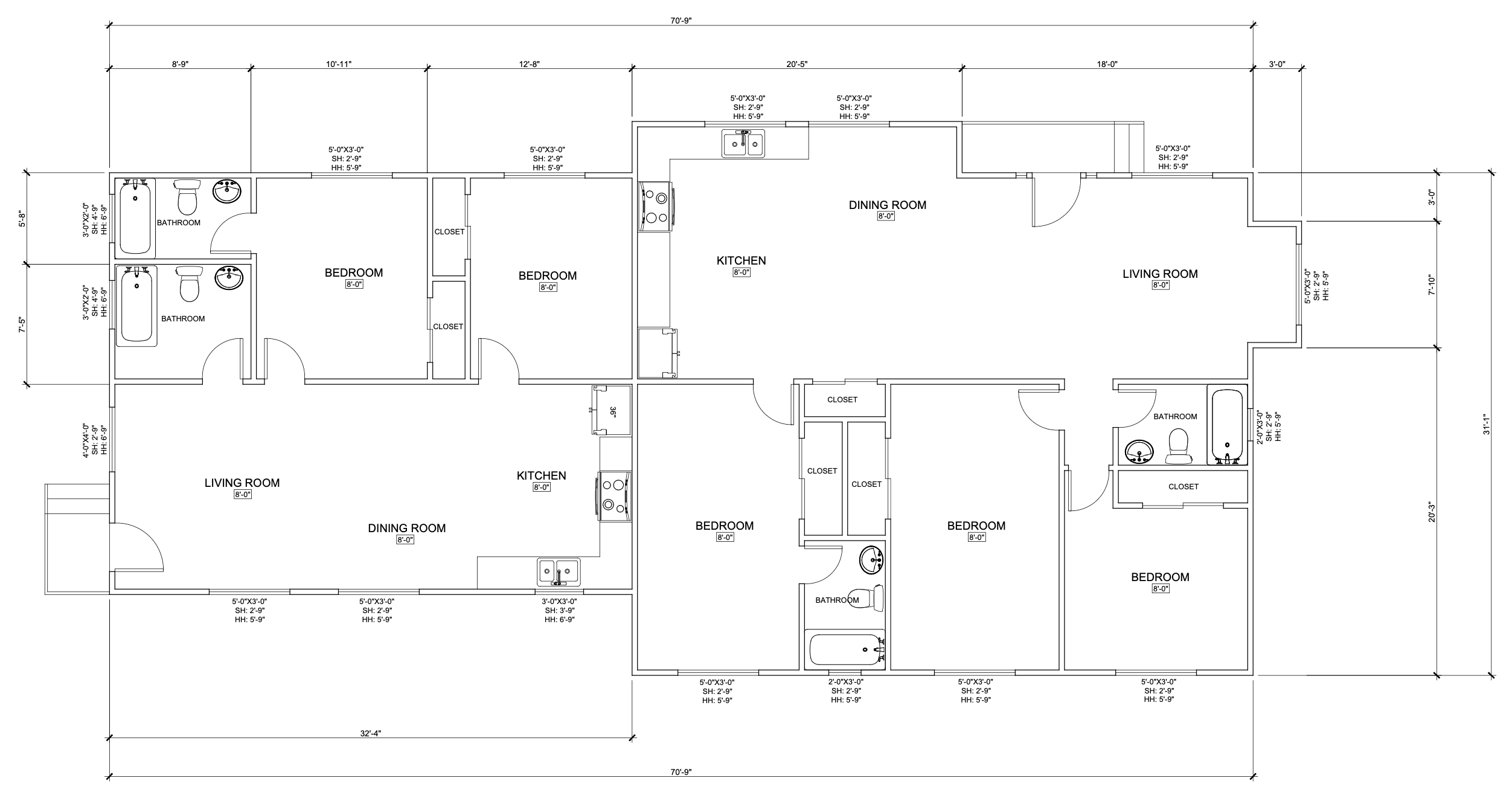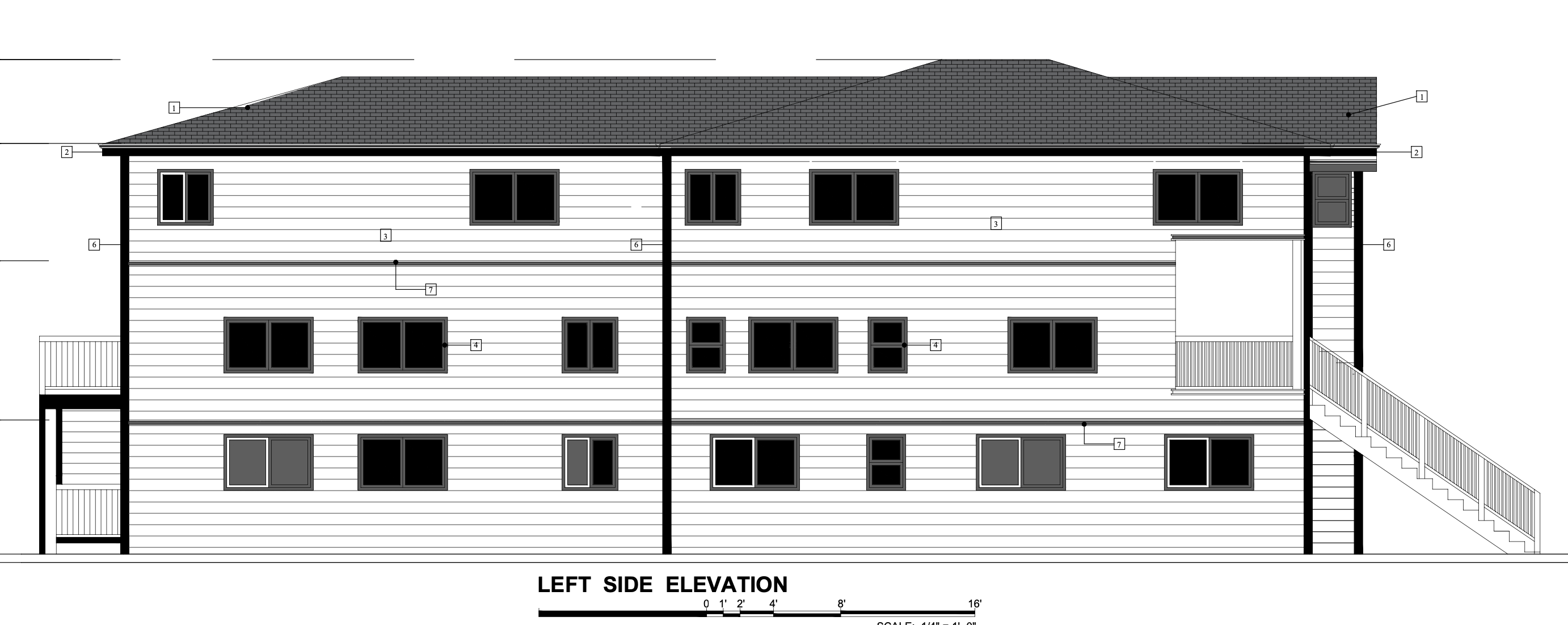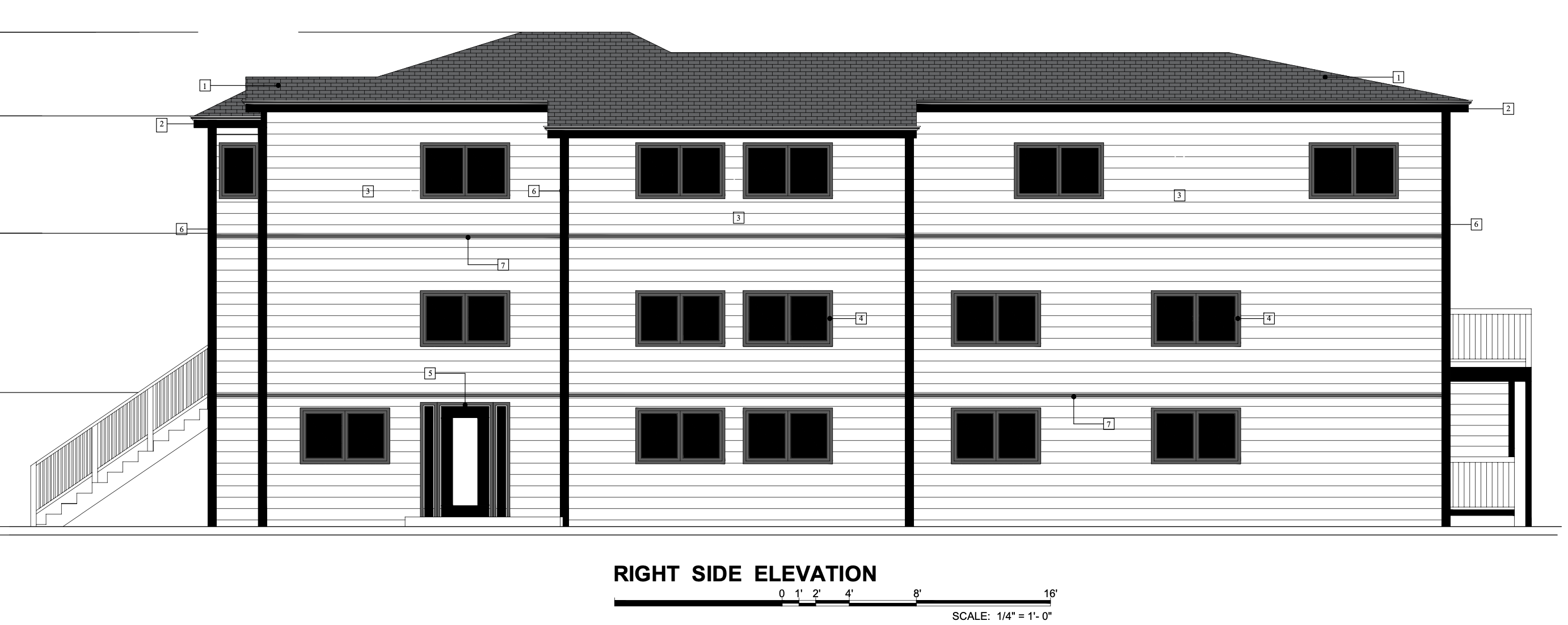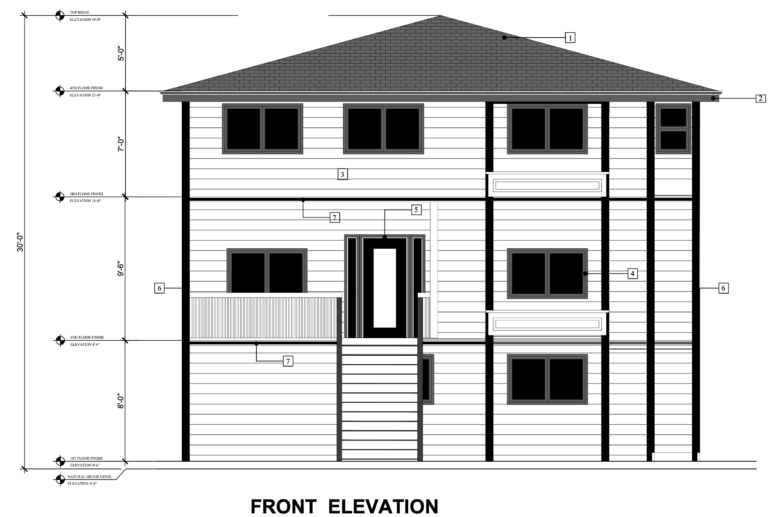A new residential project has been proposed for development at 1030 Foothill Boulevard in Clinton, Oakland. The project proposal includes the construction of a new four-unit residential building. The project site is currently developed with a quadruplex built in 1910, which is slated for demolition under separate permits.
SN Building Design Group is listed as the project applicant.

1030 Foothill Boulevard First Floor Plan via SN Building Design Group
The project site is a parcel spanning an area of 7,405 square feet. The scope of work includes the construction of a new four-unit residential property yielding a total built-up area of 6,242 square feet. Out of the four units, two units will span 843 square feet each, one will span 3,273 square feet, and one will span 1,283 square feet.

1030 Foothill Boulevard Left Elevation via SN Building Design Group
Renderings reveal an exterior designed with asphalt shingles. The building facade will rise to a height of 30 feet.

1030 Foothill Boulevard Right Elevation via SN Building Design Group
The project application has been submitted, awaiting review and approval. The estimated construction timeline has not been announced yet.
Subscribe to YIMBY’s daily e-mail
Follow YIMBYgram for real-time photo updates
Like YIMBY on Facebook
Follow YIMBY’s Twitter for the latest in YIMBYnews






Be the first to comment on "Permits Filed for 1030 Foothill Boulevard, Clinton, Oakland"