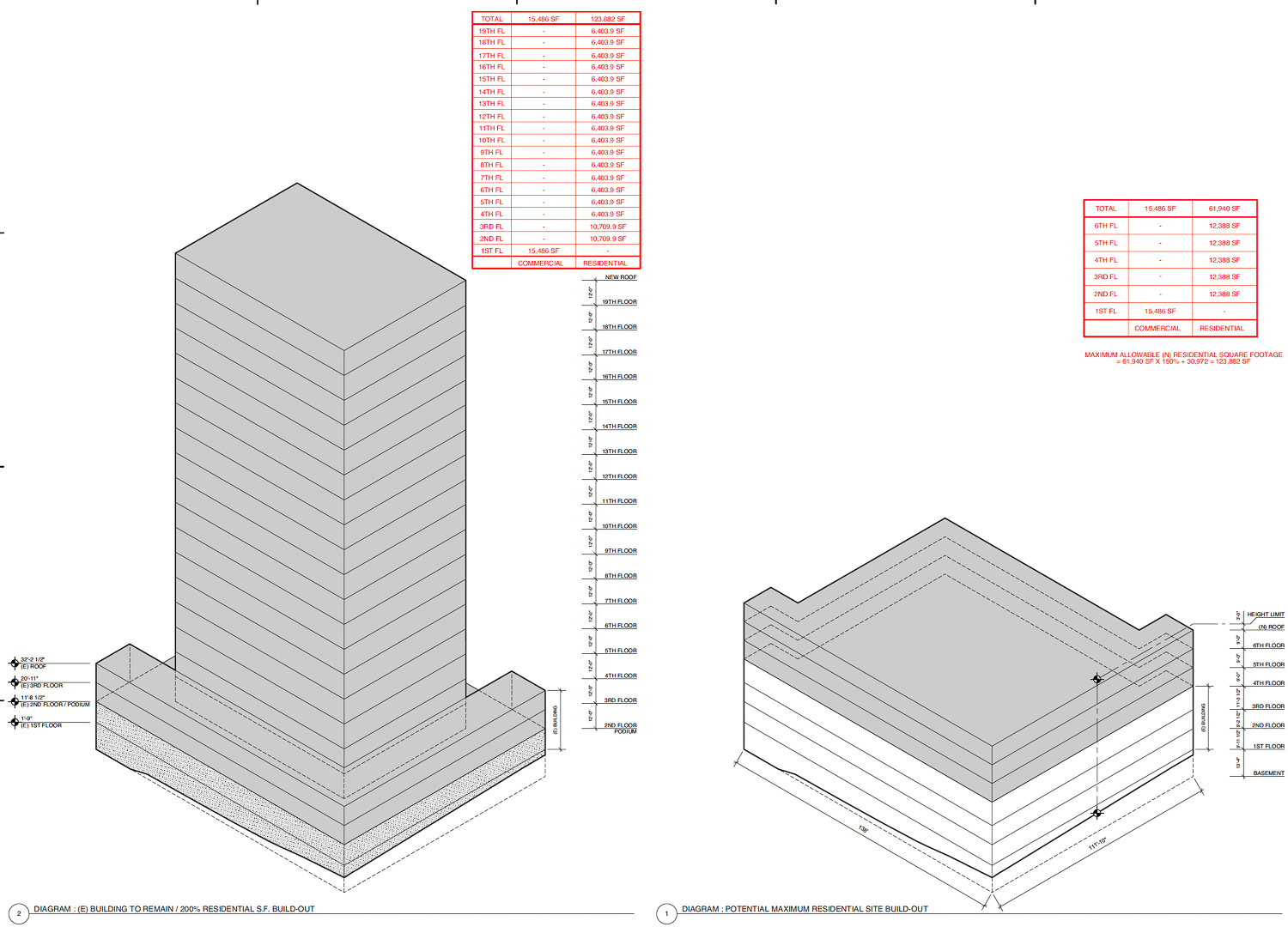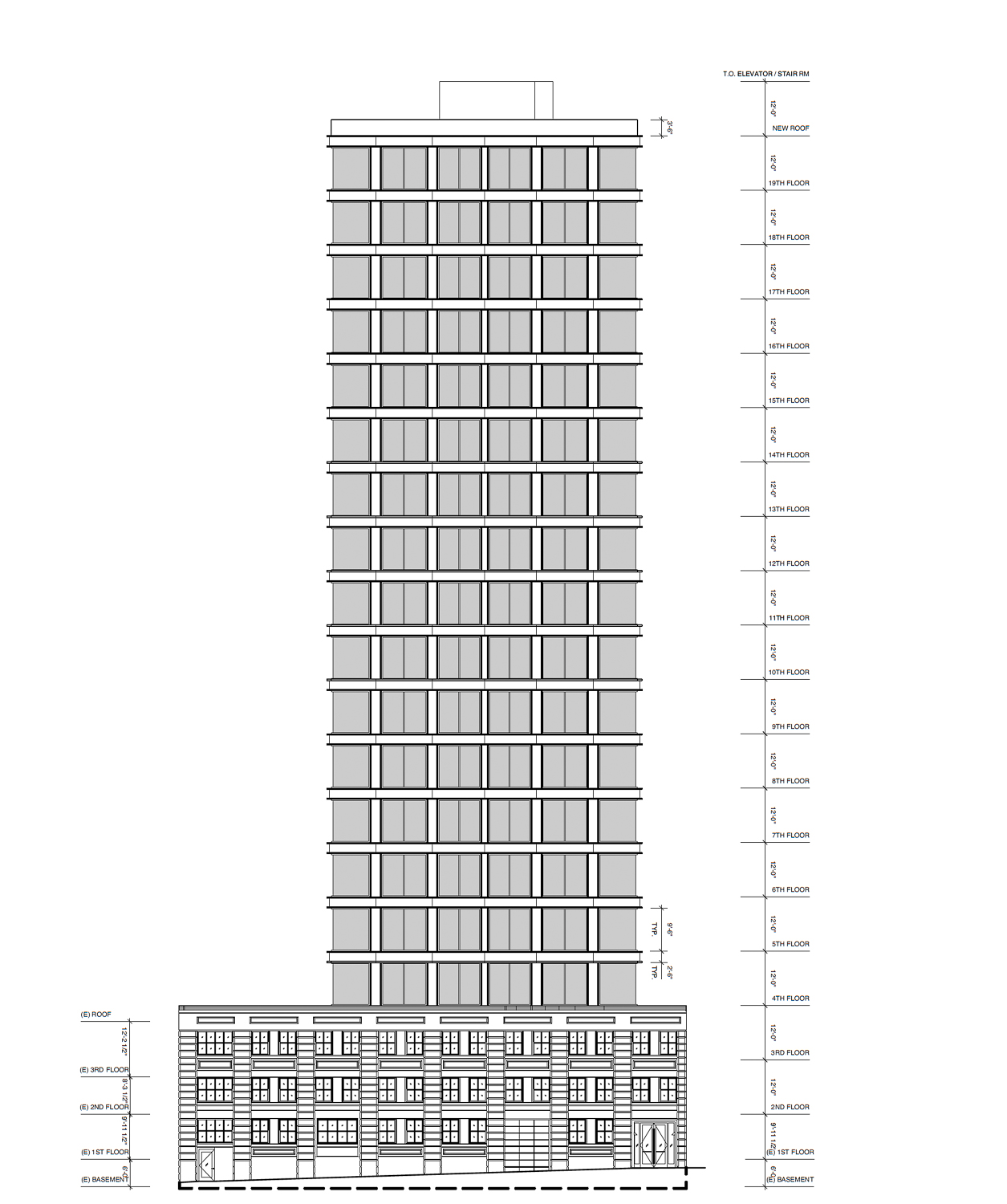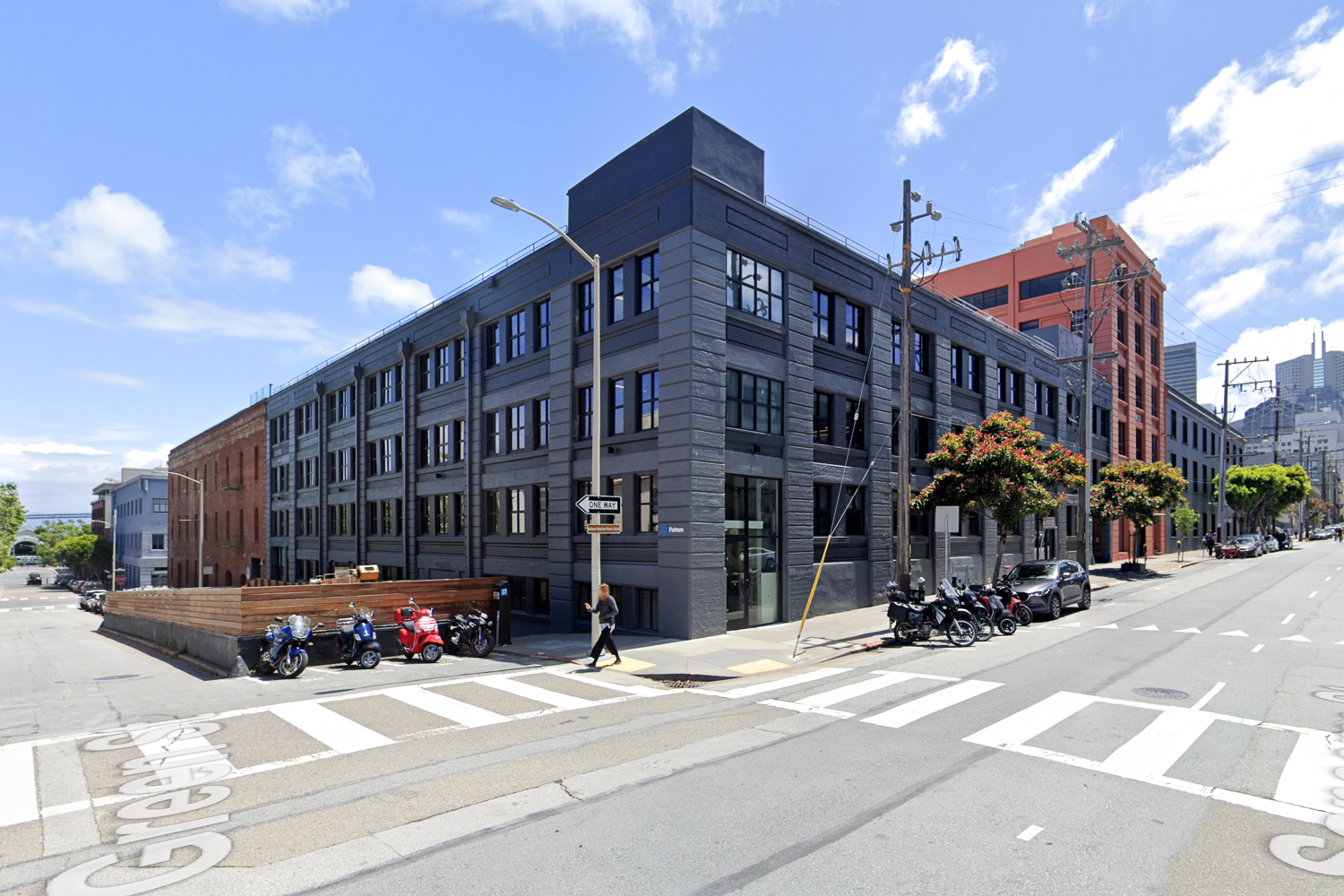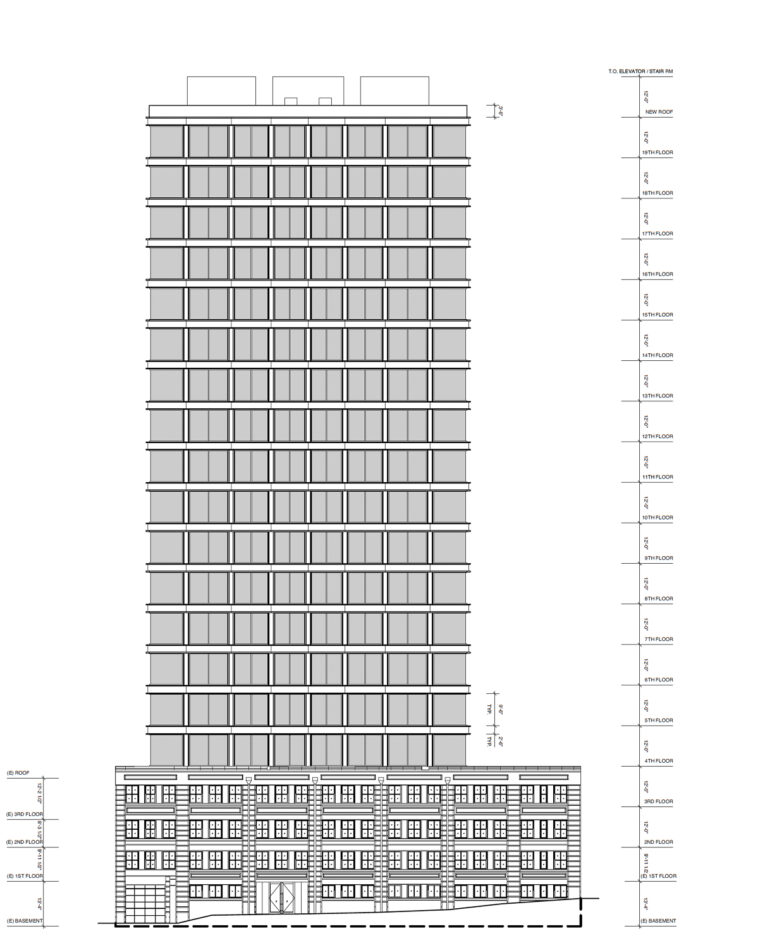Updated preliminary plans have been filed for a slightly taller iteration at 1088 Sansome Street in the Northern Waterfront neighborhood of San Francisco. The proposal has increased from 17 to 19 floors, with its residential capacity increased by 20 units. Significantly, this latest plan preserves the facade of the existing landmarked structure. Angus McCarthy is the property owner.
The three-story commercial is located within the Northern Waterfront Historic District. The former Bemis Bag Building was built sometime in 1906. The original architect is not known. The following passage by the San Francisco Planning Department provides a brief overview of the significance of the historic district:
The Northeast Waterfront District contains commercial warehouse buildings from nearly every decade of San Francisco’s history. The area reflects the waterfront storage and maritime activities, which, until recently, were an important aspect of San Francisco’s business history.
The project relies on Assembly Bill 1287 and the State Density Bonus to achieve a 100% density bonus. Of the 132 units, 22 will be designated as affordable housing. The affordability spread will include 14 units for households earning at most 80% of the area’s median income, for households earning 105% AMI, and four for households earning 130% AMI. Since the units will be made for ownership, the city has higher affordability limits. As city staff told the developer behind 2700 Sloat Boulevard, “ownership units at 50% AMI is not currently permitted as part of the City’s Inclusionary program.”

1088 Sansome Street proposal (left) and base density project (right), image by Mark Horton Architecture
The roughly 238-foot tall structure will yield 123,880 square feet for housing and 15,480 square feet for retail. McCarthy is now planning to build 132 units, with 37 one-bedrooms, 78 two-bedrooms, and 17 three-bedrooms. Documents show the potential parking capacity as a wide range of anywhere between zero and 132 cars. Additional space is made for parking seven bicycles.
The proposed facade preservation could help with project approval to some extent, and the plans do not specify how much of the structure will be demolished or preserved. The exact language in the project application is that “the building is to be renovated to allow for housing to be added to the site both within the existing building as well as in an added tower at the rear portion of the site.”

1088 Sansome Street west elevation, image by Mark Horton Architecture
Mark Horton Architecture is responsible for the application and design. Illustrations show that the existing structure’s facade will be nearly identical if redeveloped, though details about the potential architectural features of the 16-story tower remain scarce. The elevation shows a curtain-wall glass skin framed by a grid of beams, likely made of metal, though its color and texture are not specified.
Angus McCarthy, the former president of the city’s Building Inspection Commission, is the project developer acting through 1088 Sansome Street LLC. The San Francisco Chronicle reports that McCarthy purchased the site in 2014 with a $12 million loan from billionaire venture capitalist Michael Moritz. Moritz has been involved with spending hundreds of millions of dollars in political campaigns and funding the local news organization, the San Francisco Standard.

1088 Sansome Street, image by Google Street View
The proposal has also been the impetus for an ongoing legislative story, which has led Board President and preservationist advocate Aaron Peskin, who represents the district that 1088 Sansome Street is in, to renege on prior zoning relaxation and reinstate prior density limits to the Jackson Square and Northeast Waterfront Historic Districts. The Board of Supervisors recently approved the ordinance on a vote of 8 to 3.
Angus McCarthy has yet to reply to a request for comment.
Subscribe to YIMBY’s daily e-mail
Follow YIMBYgram for real-time photo updates
Like YIMBY on Facebook
Follow YIMBY’s Twitter for the latest in YIMBYnews






Interesting to see how this zoning fight plays out. Also, 7 bicycle spots??? WTF?
Looks like an oversized rectangle- Wow, how exciting and sensitive to surroundings!
Another building needlessly given a the “historic” moniker. How can something be historic if you don’t even know the original architect? That seems to be an important qualifier… to know the HISTORY of the building.
The visual impact of this project is never addressed. All views should show its relationship to Telegraph Hill & the iconic view of the City’s waterfront viewed from the Bay.
How about we dont built anything so that views remain pristine?
More of Scott Wiener badly designed housing coming to a neaborhood near you, what is with the 0-132 parking places all about? try carrying more than two bags of grocery home!
Plenty of us have and do with no problem at all. In no way should your grocery list determine how much space we blow on storing sedentary vehicles.
I agree about the groceries. They don’t think about people wanting cars or needing them. I would carry 1 bag of groceries home sometimes and other times I would load up my car double park to carry them all up at once. I lived in San Francisco without a car for 1 year and then I bought one. Without one you are trapped in the City. No trips to go skiing, to the woods, hiking and a lot of other things.
No parking – that is the most elitest thing ever. Must be nice to live and/or work on a transit line. I guess you don’t want construction workers, housekeepers, field workers, night shift workers. You know jobs that POC usually work at a higher rate.
A neighborhood should be a reflection of what the RESIDENTS want, not special interest developers.
#YIMBYgentrifies
#YIMBYisfundedbydarkmoney
WHo’s funding YIMBY?
They said anywhere from 0-132 parking spaces. That’s just a technical way of saying up to 132 parking spaces. The actual number of spaces will be somewhere in between 0 and 132. Also, this building is located in an extremely wealthy neighborhood, so I don’t see how it will create gentrification.
“A neighborhood should be a reflection of what the RESIDENTS want, not special interest developers.”
Except they both want the same thing: a cheaper housing market so nobody get priced out.
Car storage should be priced the same way as rent. Why should the rest of us pay for you?