Preliminary permits were submitted earlier this month for a potential mixed-use development at the Mountain Winery in Saratoga, Santa Clara County. The filing would add hundreds of homes and a hotel next to the historic vineyard and concert venue. Lexor Investment is the project applicant operating through Chateau Masson LLC.
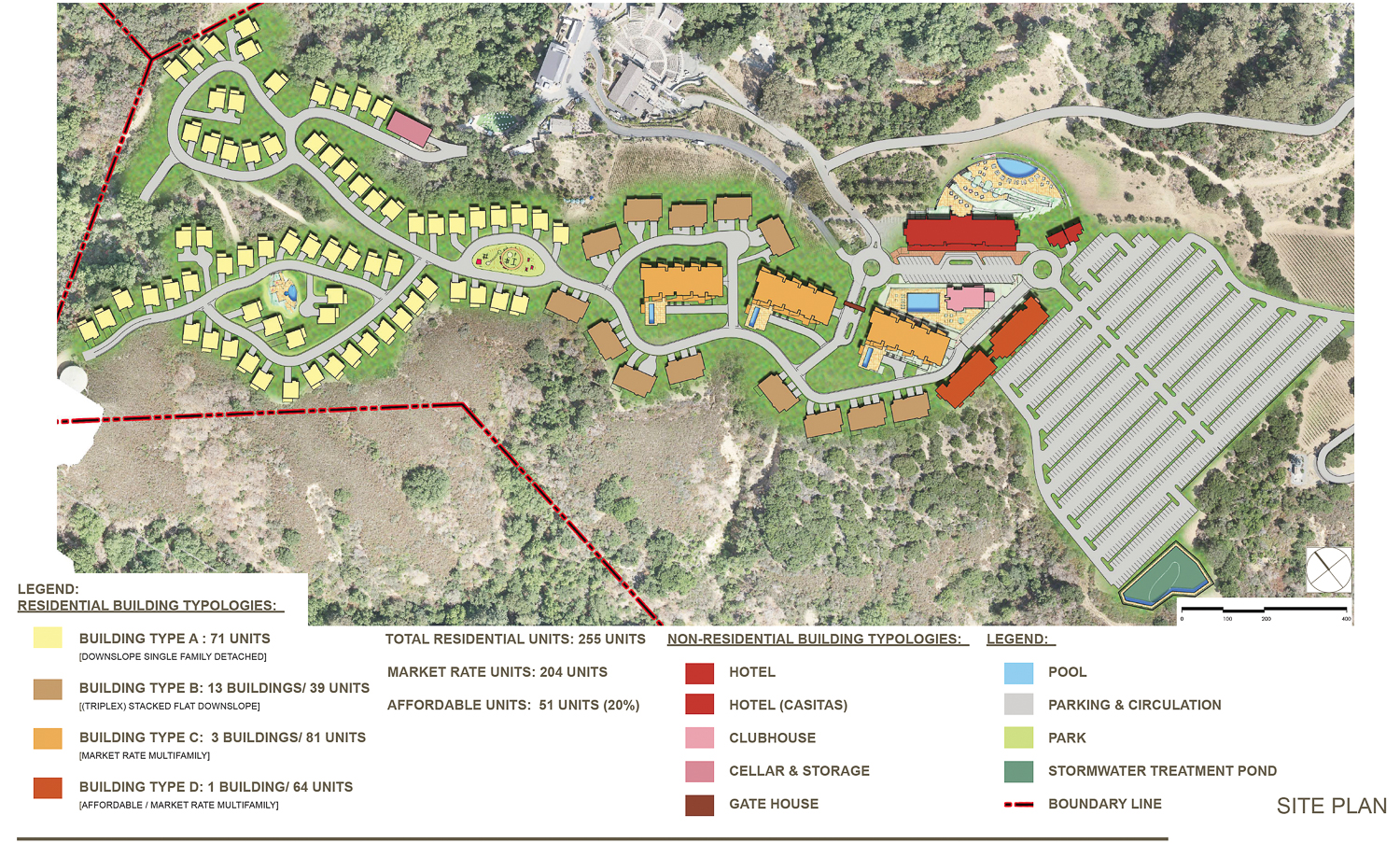
Mountain Winery site map, illustration by Dahlin Group
Plans for the Mountain Winery surfaced in mid-October last year when an application request was submitted to the county invoking the Builder’s Remedy. Earlier this month, Lexor Investment’s president, William Hirschman, filed the SB330 pre-application with the county alongside the plan set and cover letter.
The SB330 application was filed on March 11th, just over a week before the city approved its fifth draft of a Housing Element. The city has to allow the construction of 1,712 dwelling units between 2023 and 2031 by the Regional Housing Need Allocation determined by the Association of Bay Area Governments. The proposal for the Mountain Winery could fulfill nearly 15% of the city’s RHNA requirements.
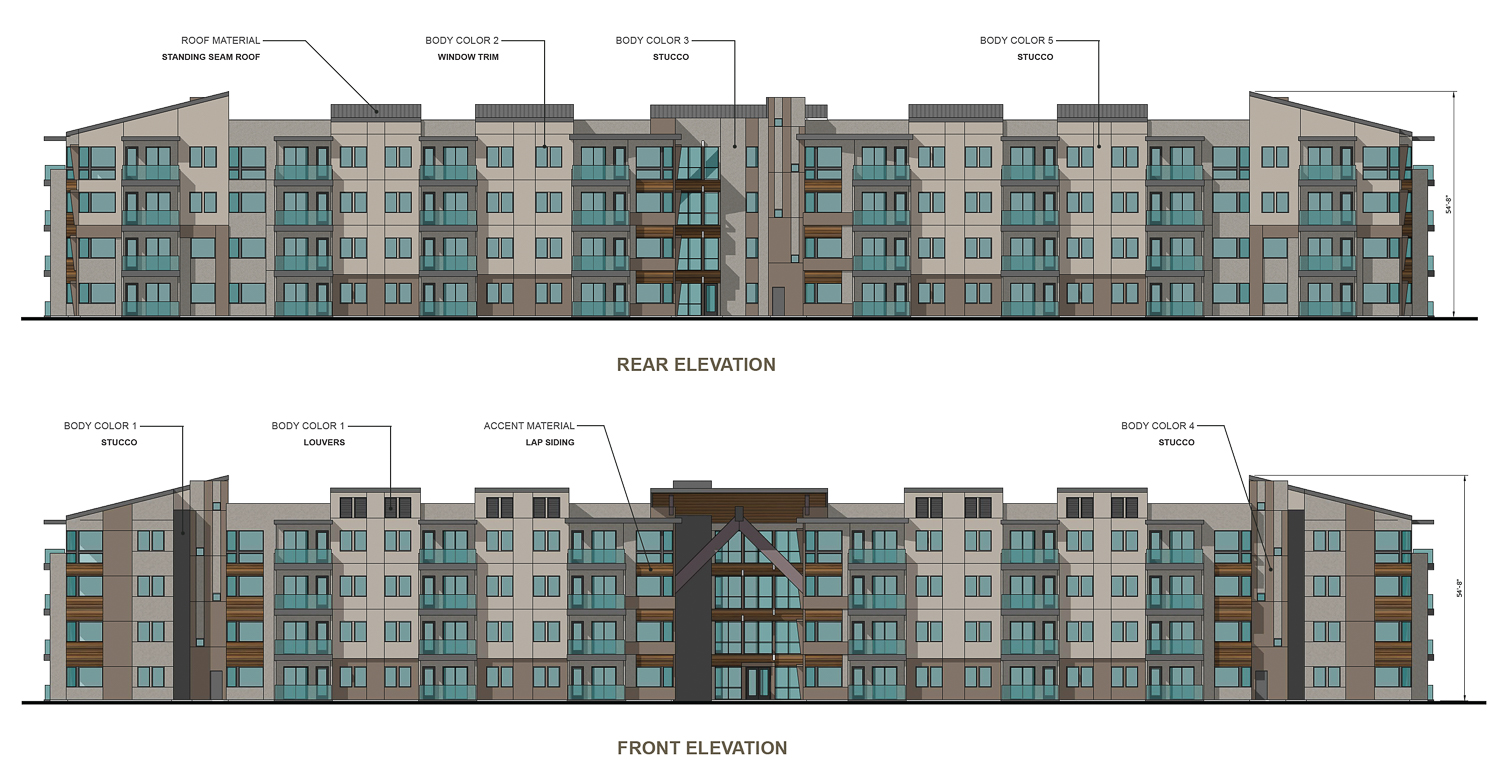
Mountain Winery affordable and market-rate apartments complex, illustration by Dahlin Group
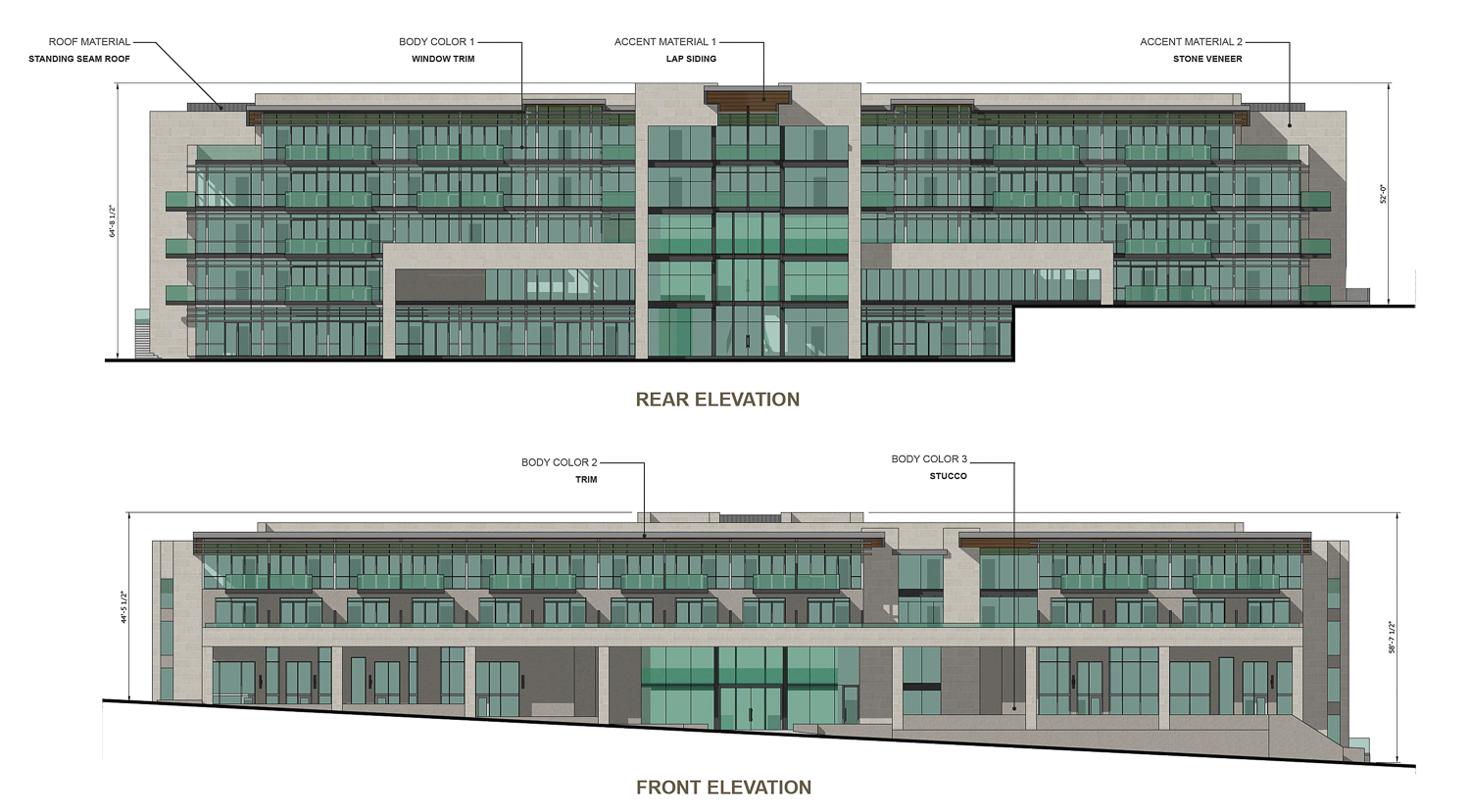
Mountain Winery hotel elevations, illustration by Dahlin Group
The proposal expects to create 255 apartments and an 81-key hotel. The dwelling types will vary widely across the development, including 71 detached single-family homes, 39 stacked flats in 13 structures, and 145 apartments across four buildings. Building D will include 51 units of affordable housing for low-income tenants. The proposal could create an eye-watering capacity for at least 1,181 cars across a sprawling surface parking lot. According to the application, “a portion of the residential development will be built over the existing parking lots” to minimize land impact. Hanna-Brunetti is the civil engineer.
Dahlin Group is the project architect. Renderings show familiar podium-style apartments with deconstructed facades. The firm writes that angled roof features and walls “employ creative use of downslope design to better fit within the site.” Facade materials include cement panels, lap-siding wood, stone veneer, and stucco. The site plans include two open parks within the suburban portion, amenity decks connected to each apartment, and a clubhouse entertainment area accessible for all residents and hotel guests.
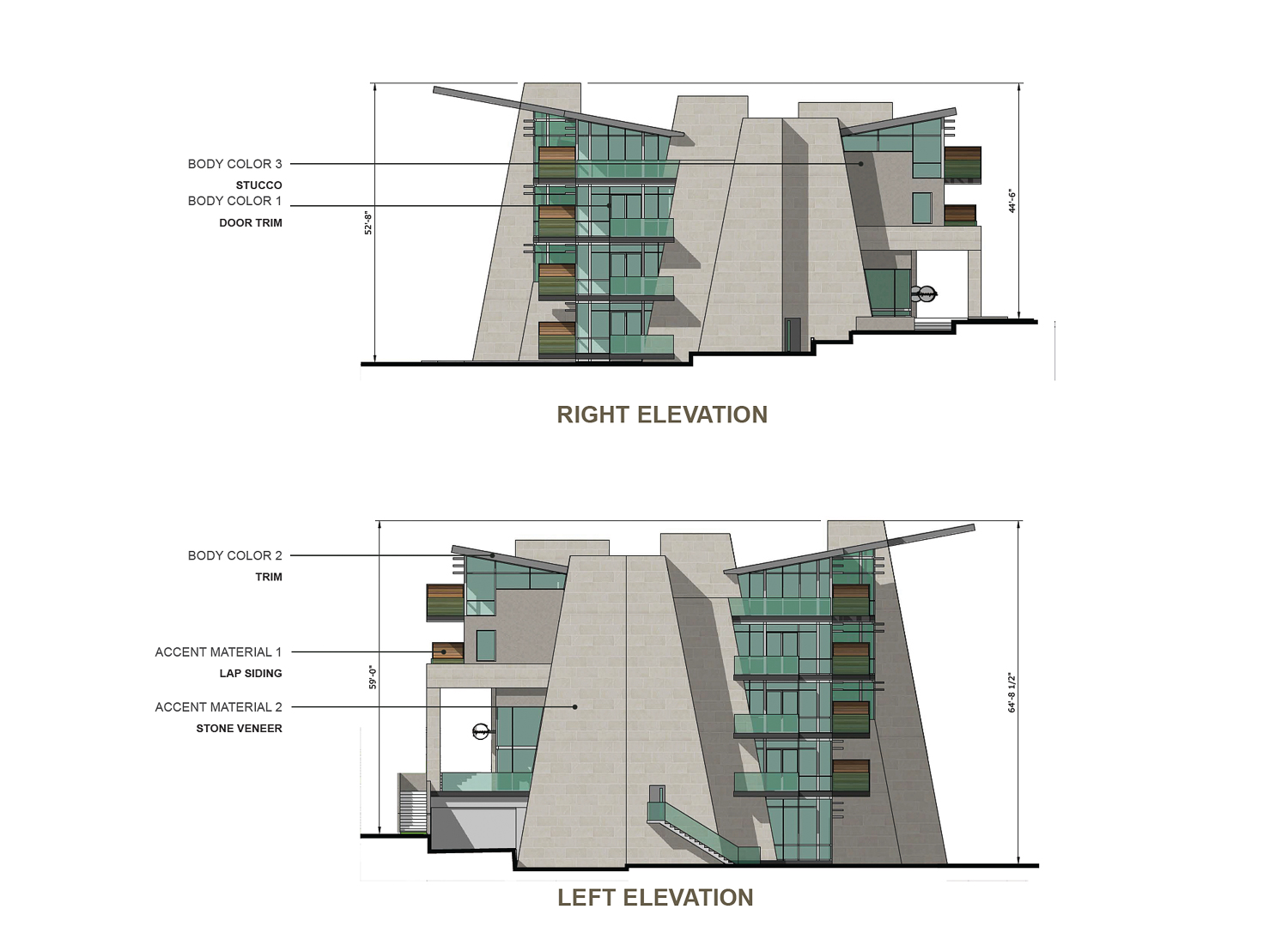
Mountain Winery hotel, illustration by Dahlin Group
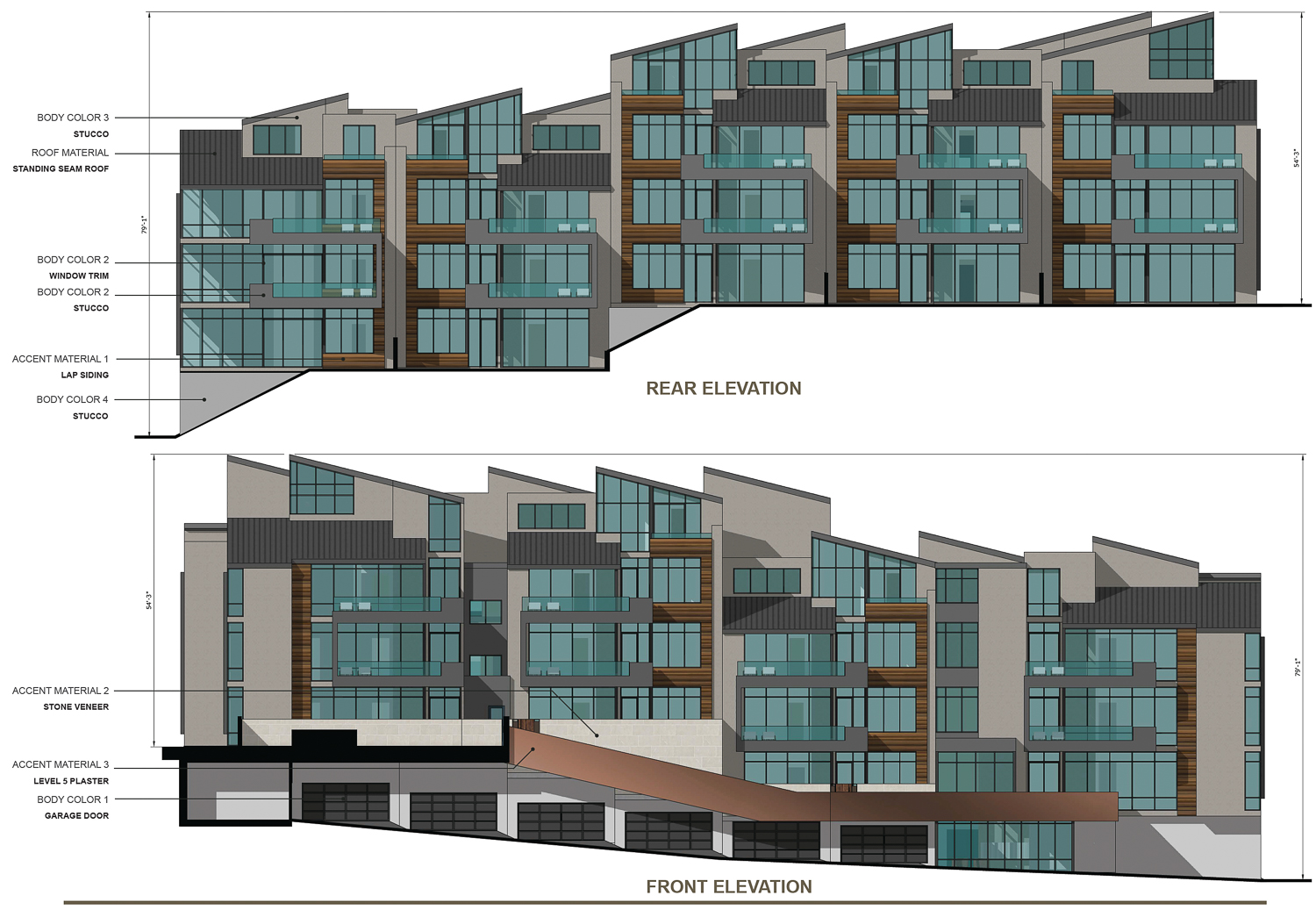
Mountain Winery market-rate apartments, illustration by Dahlin Group
Dahlin Group has previously worked with Lexor previously to expand the entertainment venue. The firm designed and helped construct five structures, including a wine tasting room, winery plaza building, plaza deck building, office & storage facility, a box office, and a garden terrace.
The proposal marks a significant step for the historic mountainside property, which has been a Saratoga landmark since its founding in 1901 by the innovative viticulturalist Paul Masson. Mountain Winery was a functioning vineyard from 1901 through the early 1950s and a music venue ever since the late 1950s. The redevelopment will keep the existing music venue, the historic Paul Masson Winery, and the Chateau La Cresta.
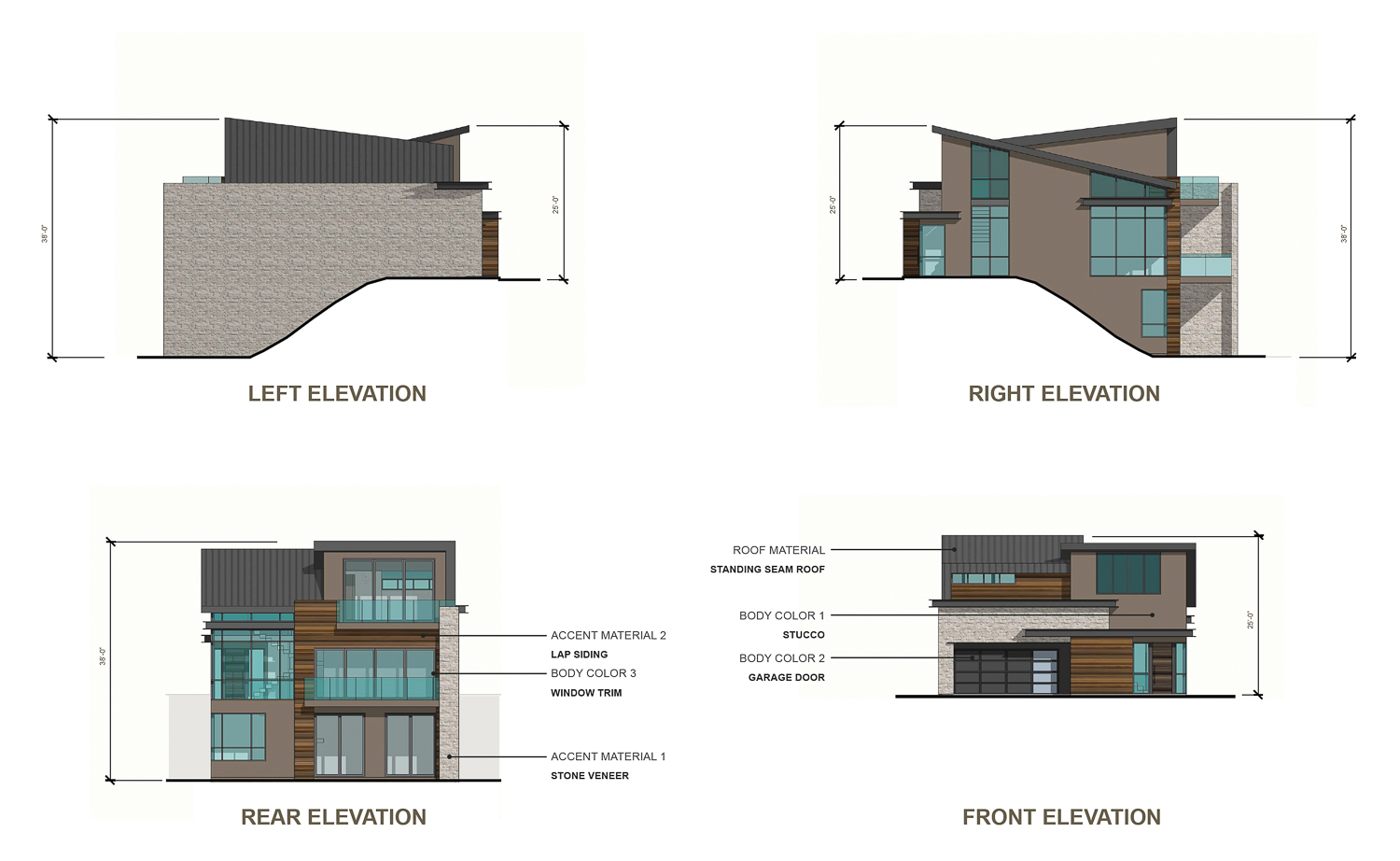
Mountain Winery single-family home, illustration by Dahlin Group
The site is located in unincorporated land bordering Saratoga in the Santa Cruz mountain range, close to Pierce Road and CA Route 9, i.e., Big Basin Road. The estimated cost and timeline for construction have yet to be established.
Subscribe to YIMBY’s daily e-mail
Follow YIMBYgram for real-time photo updates
Like YIMBY on Facebook
Follow YIMBY’s Twitter for the latest in YIMBYnews

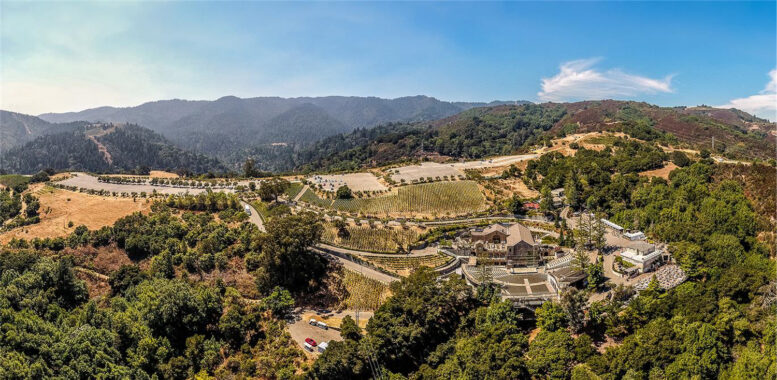




The more we build in fire prone areas, the more rate payers will have to pay to offset utility and insurance risks. We need a reality check about reducing building in high risk areas and removing barriers for housing infill in safer areas.
You make a very good point. Given the current status of California insurance, these dwellings would not be insurable. There is no discussion about the wildland fire interface with the proposed structures. Infill is my favorite too.
There needs to be a huge shift in how utility and insurance costs are distributed. Developments like these should to pay premiums that reflect the overall risks and costs of services. The vast majority of Californians are being suffocated by bearing these costs. Insurance premiums doubling for everyone. PGE skyrocketing rates.
It doesn’t matter how high the insurance premiums are, a fire can still rip through there.
Builder’s remedy or not, this thing is dead on arrival as in has zero chance of happening. It’s not clear even how Saratoga’s lack of an approved housing plan would play a part if this is in unincorporated county land as you say? In any case it’s a cynical and surely illegal use of either BR or SB330 and will absolutely be held up in litigation for years. Finally nothing in the law says that cities must build anything, only that they must realistically PLAN FOR a certain number of units.
Santa Clara County ALSO lacks a state-certified Housing Element. The County and the cities within have agreements with respect to annexation of new development in both unincorporated islands (like Fruitdale, Burbank, or Cambrian Park) and lands adjacent to municipalities and in their urban service area/sphere of influence. If neither jurisdiction has a certified Housing Element, then there isn’t much either can do to oppose it. Whether it’s buildable or insurable in this market is probably a better question.
Why not plan for high density high rises away from the natural habitats of many animals? Not withstanding the fire hazard, imagine the traffic it would drive through small country roads. Builders will do anything to make money.
This is crazy, what a joke to build such high density in a fire hazard zone
Not to mention an area where’s just about only one narrow winding road to get there.
Does anyone remember the Oakland Hills fire and the peril people were in attempting to flee down the hill away from the flames? Coming out of a concert is a traffic nightmare at Mountain Winery. Now imagine thousands more vehicles on a night with a concert, fleeing a fire raging over the hill? No way, no how does this plan pass the traffic impact study, among several other severe impacts that won’t pass the sniff test!
Good point about the Oakland Hills fire. Memories are short.
I always felt that a theme park like Great America Park should be moved to where this winery is (since that is only open in the summer anyway), and the prime land wasted on Great America should be built up to 10-20 story apartments, as is happening near there in Santa Clara anyway.
People may whine about ‘where will all the Great America cars park?’, but that is a much easier problem to fix, plus frees up all that wasted land smack dab in the middle of all the jobs in Santa Clara and North San Jose.
I’m very much in favor of increased density and building lots of new housing, but this is a really, really, REALLY stupid proposal.
This is absolutely the wrong place to build a dense new housing development. Not only is there an obvious fire danger, there’s would be a huge traffic impact. If anyone has ever been to a concert at Mountain Winery, you know exactly what I’m talking about. Traffic on concert nights is already a nightmare, because the only way in or out is just a winding, (barely) two-lane road. Now imagine adding hundreds of people trying to get in out on that same road during rush hour — or any other time.
This location is far away from retail, workplaces or transit, so the people who live there will have to drive everywhere, adding to traffic, pollution and noise, not only in the immediate area but in the surrounding community.
I don’t disagree that Saratoga needs to build housing. But this is the absolute wrong place for it.
It’s not even IN Saratoga. The city declined to annex the land so it’s county land
The residents along Pierce Road will scream NIMBY!!!! The legal fees from the litigation this monster proposal will engender will pay for the college educations of the children of a lot of lawyers; and in the end, it won’t get built.
Some times it’s better to have quality over quantity. Aren’t you people all sick of the average boring usual same old $9000 apartment with nothing worth looking at. the view would be astounding I’ll bet.