New renderings have been revealed for the three-story townhome-style development at 320 Sheridan Drive in Menlo Park, San Mateo County. The project will bring dozens of affordable homes to the former Flood School site owned by Ravenswood City School District. The District has partnered with Alliant Strategic Development to pursue construction.
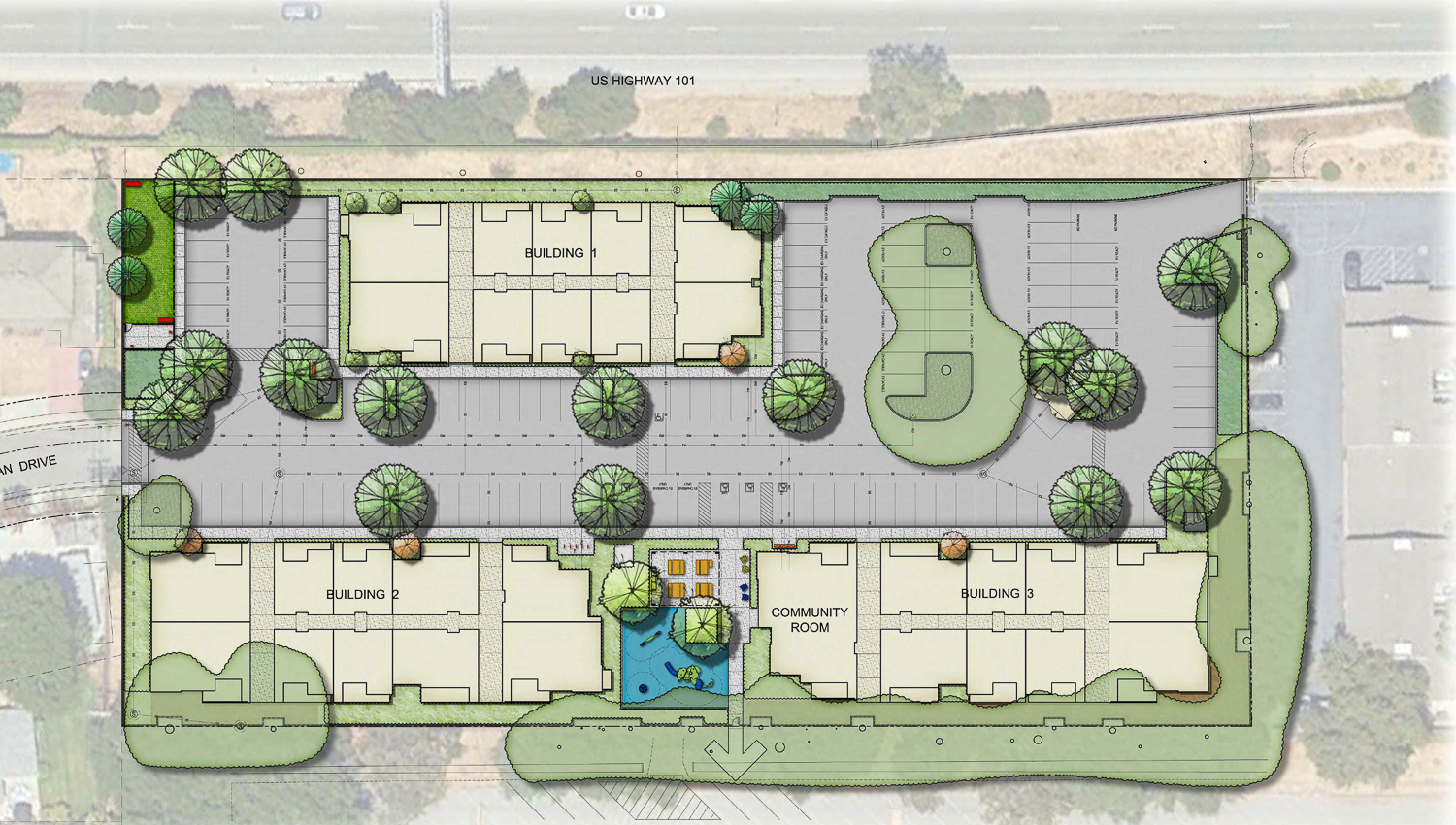
320 Sheridan Drive site map, illustration by SDG Architects
The project will bring three townhome-style structures, a 2,200 square foot community center, and a 120-stall surface parking lot. Bicycle parking capacity is not specified. Once complete, the site will offer 88 apartments, of which all but the manager’s unit will be affordable. Unit types will vary with 42 one-bedroom, 23 two-bedrooms, and 23 three-bedrooms. District teachers will receive preference during the application process.
SDG Architects is responsible for the design. The project will merge the architectural lessons from the surrounding neighborhood, which includes a range of older wood-siding homes and modern farmhouse or craftsman-style structures. KPFF is the civil engineer.
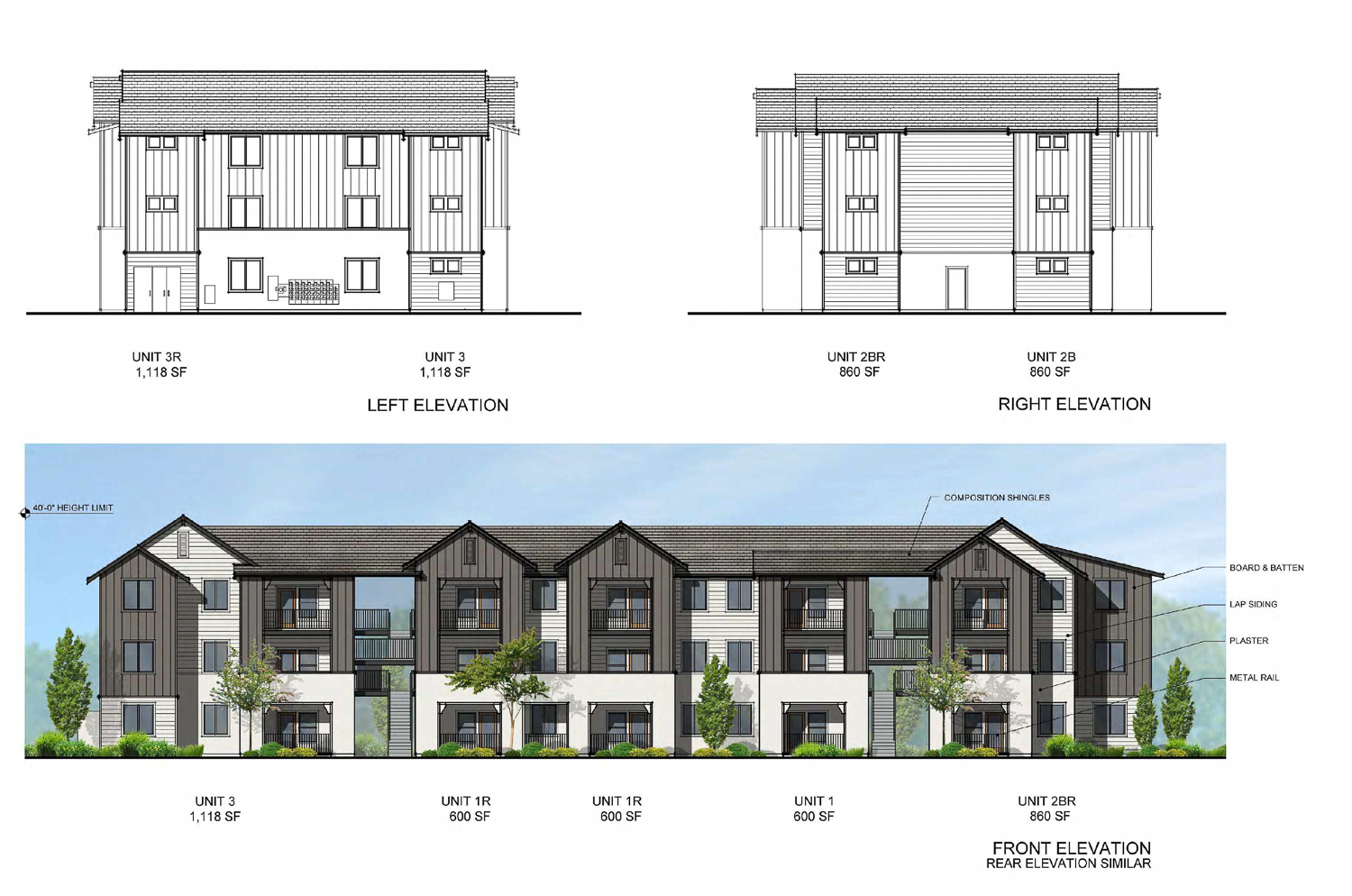
320 Sheridan Drive Building 1 front view, elevation by SDG Architects
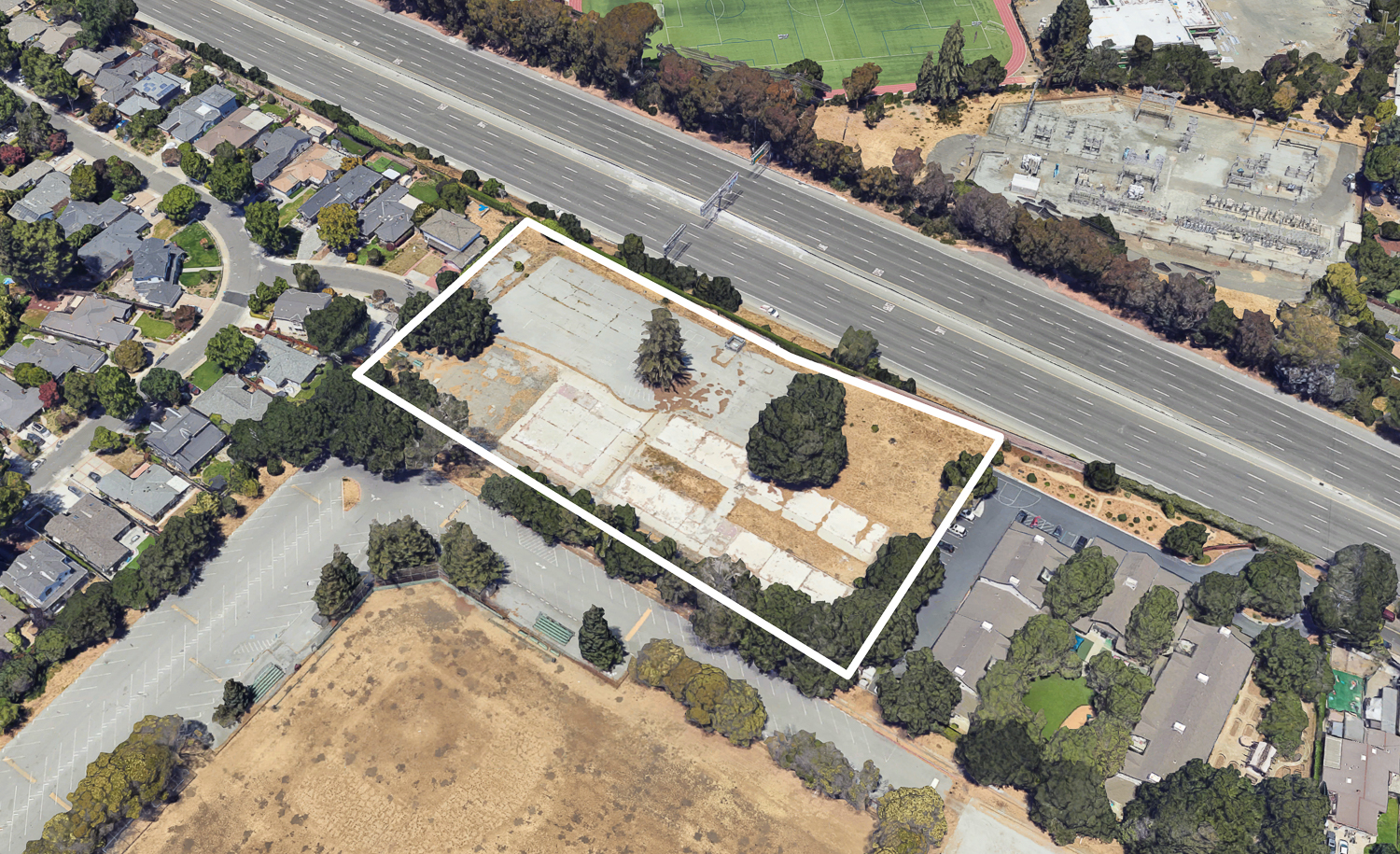
320 Sheridan Drive, image via Google Satellite
R3 Studios is the landscape architect. Site improvements will include a dog run, playground, and planters around the asphalt lot. Four heritage oak trees will be preserved through construction and remain an integral part of the site once complete.
The 2.5-acre property was once home to a public elementary school but has since been cleared of all structures. Future residents will be close to a technology office district, including Facebook’s bayside campus, clustered between Freeway 101 and Highway 84.
Subscribe to YIMBY’s daily e-mail
Follow YIMBYgram for real-time photo updates
Like YIMBY on Facebook
Follow YIMBY’s Twitter for the latest in YIMBYnews

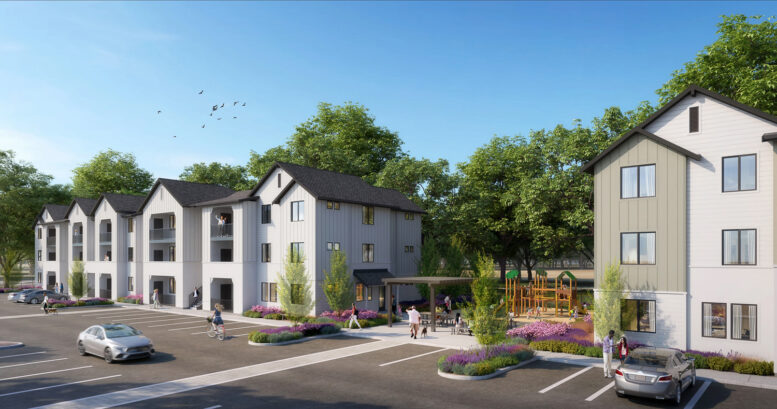
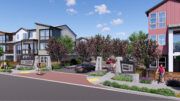



Dumb design, with more of the site given over to automobile traffic than housing.
I live in Suburban Park. Your drawings indicate entrance and exit to 320 Sheridan will go through our neighborhood. I do not want the added traffic to our residential streets. I also wonder how your construction vehicles and crews will access the work site. Through our neighborhood? I support new affordable housing projects. This one needs a better solution for work crew access and new resident traffic access. 120 parking spaces. 120 extra vehicles driving through Suburban Park residential neighborhood every day. No thank you!