Construction is moving forward on California Tower, as documented by a recent site visit by YIMBY for the planned 14-story medical facility rising in the UC Davis’s Sacramento campus. The project is expected to cost over $3.7 billion to add hundreds of new inpatient beds in a new seismically-updated facility. McCarthy Building Companies is the general contractor.
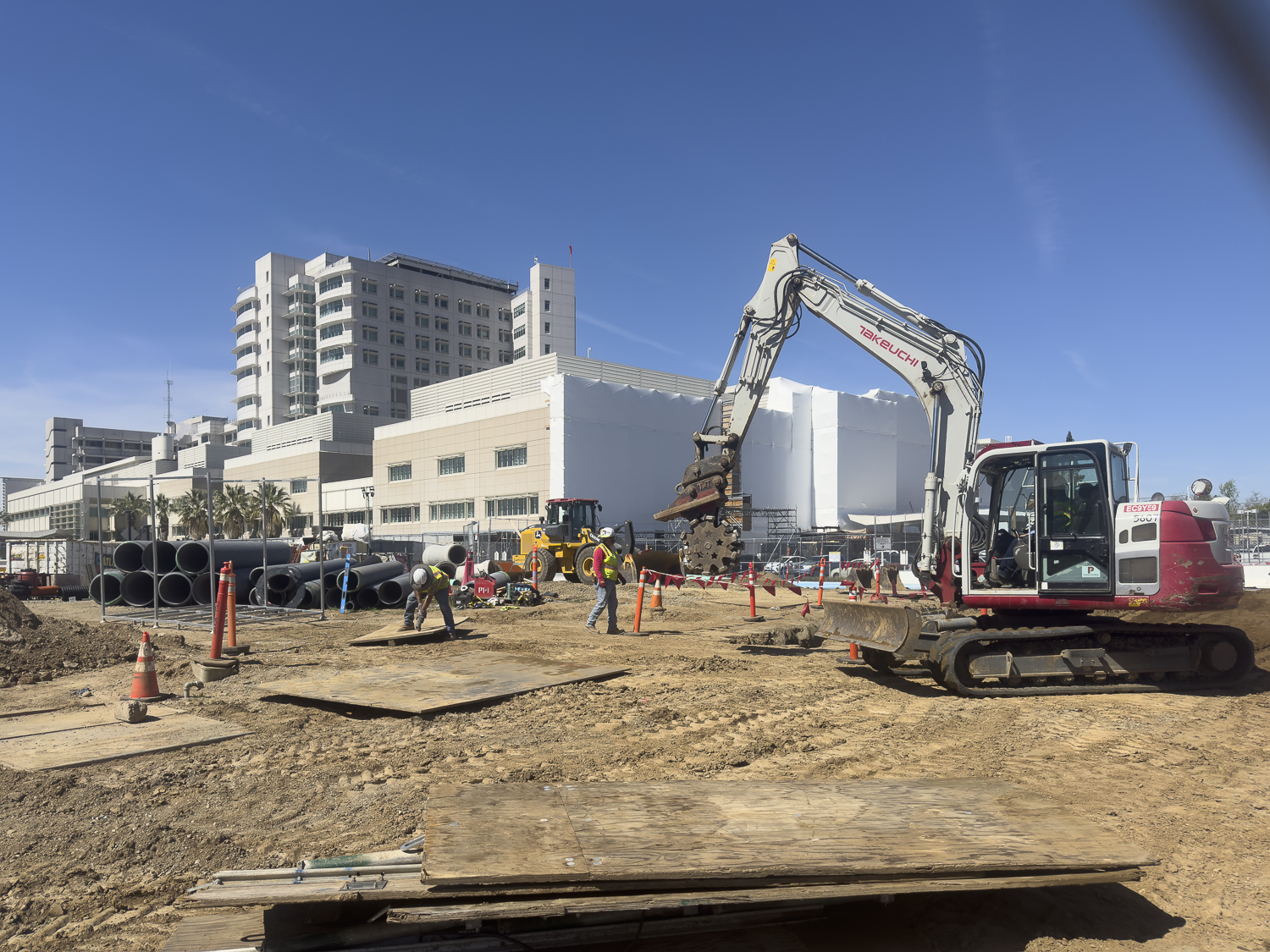
California Tower site activity, image by author
Full build-out will create a 14-story hospital tower and a five-story pavilion. The structure will yield just under a million square feet. Facilities will include four hundred private inpatient beds, new operating rooms, an imaging center, a new pharmacy, and updated burn care. According to UC Davis, the project will expand its abilities toward medical education, research, care, and community health. The project is also a result of the state seismic safety mandates that require the demolition of a patient care facility.
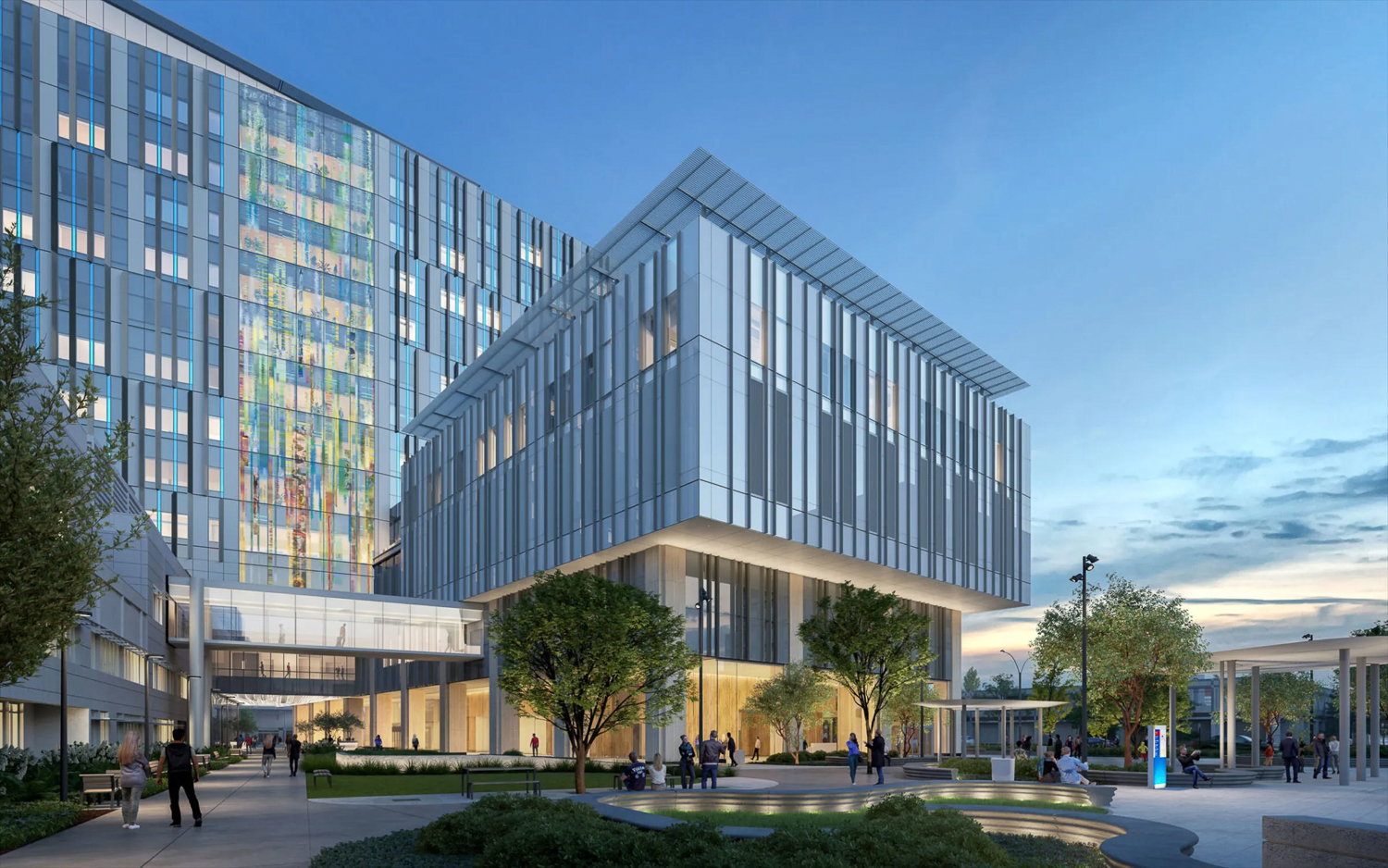
California Tower, rendering by SmithGroup
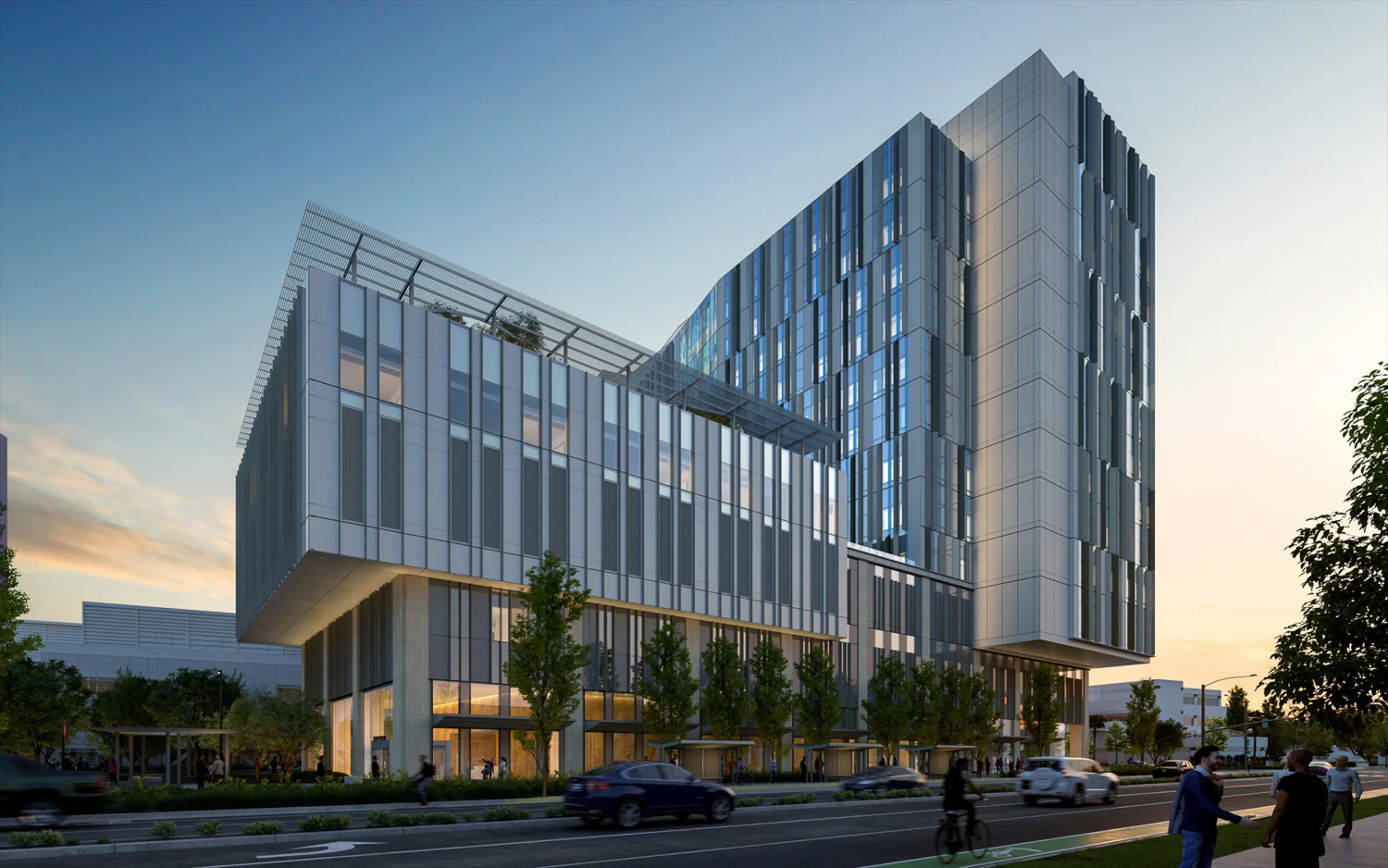
California Tower street view at dusk, rendering by SmithGroup
SmithGroup is the design architect responsible for California Tower. Illustrations show a typical glass facade articulated with randomized vertical metal panels along the curtainwall of the tower and podium. Sheer walls will be clad with gray metal. Palo Alto-based Cambridge CM is the Construction Manager.
The property is located in the heart of the UC Davis medical center southeast of Downtown Sacramento. The campus was founded by the city in 1850, four months before California became the 31st state in the United States. The campus moved to its current location in 1871, and continued to evolve and grow over the years. While sitework is progressing for California Tower, the medical campus is wrapping up the first phase of the Aggie Square innovation hub.
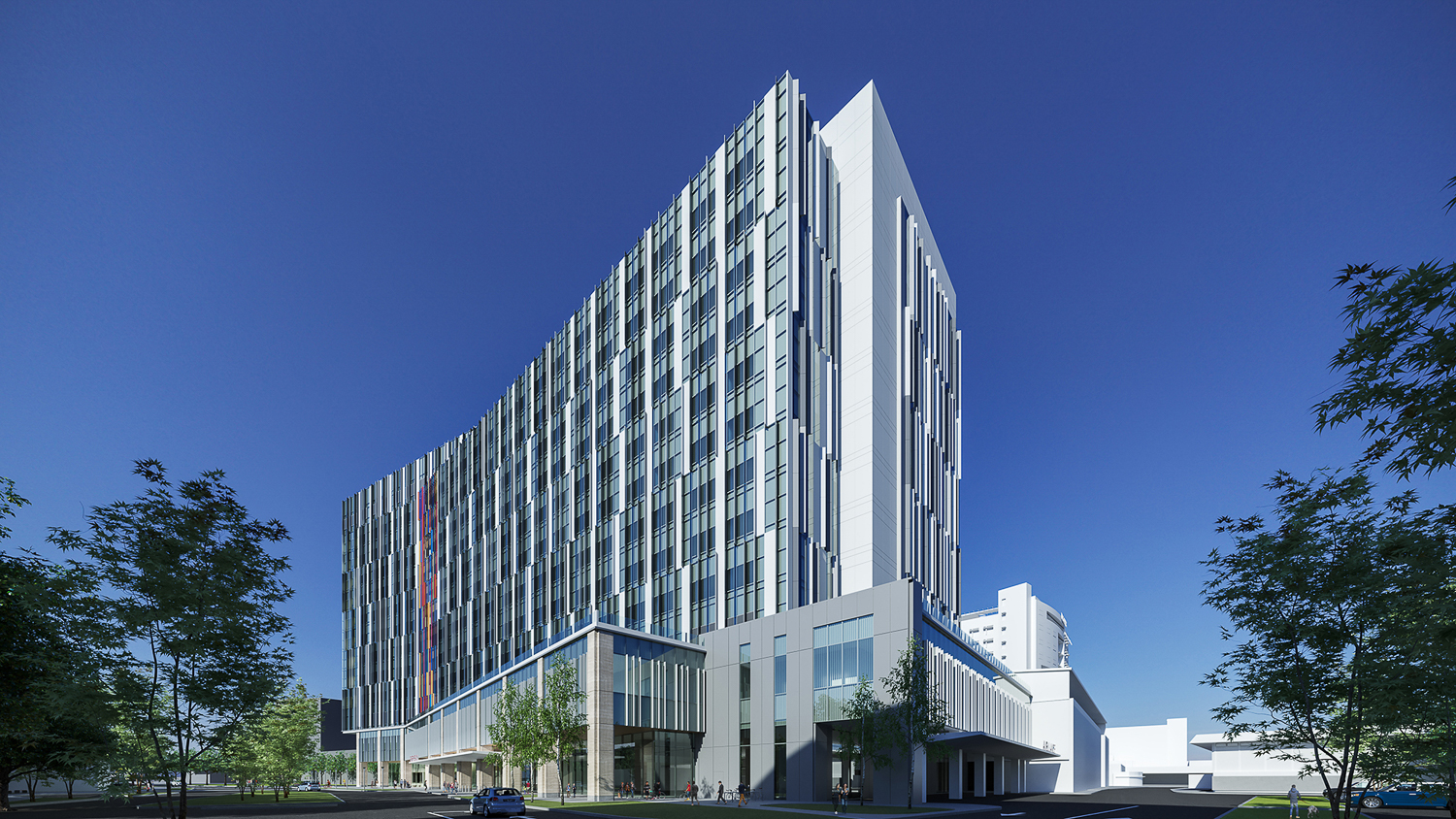
California Tower northeast view, rendering by SmithGroup
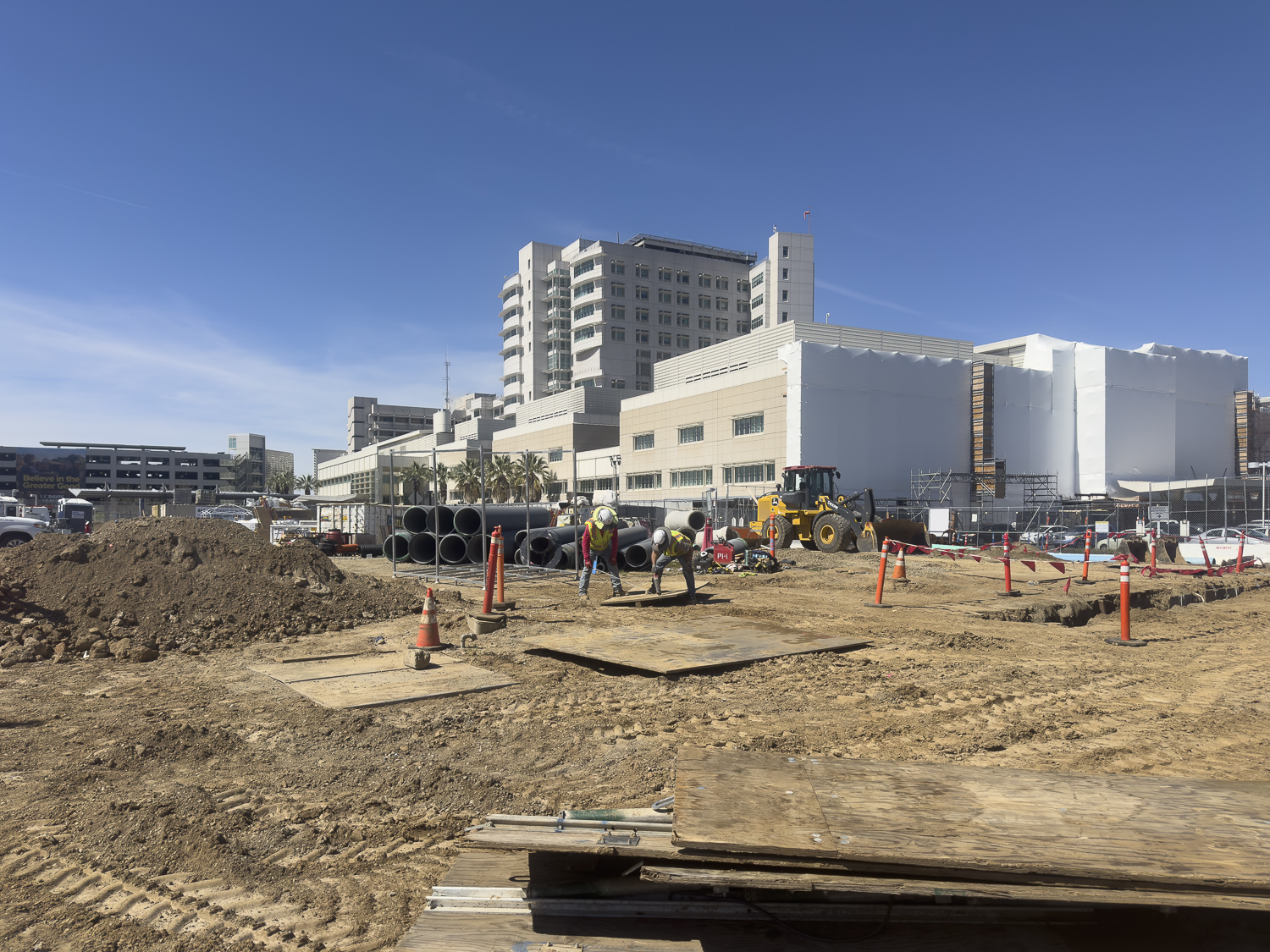
California Tower, image by author
The project was approved by the UC Board of Regents in early 2022. Shoring work is expected to occur through the rest of the year, with foundation and structural work starting during 2025. Exterior work, interior, and equipment work are expected to last through 2030.
Subscribe to YIMBY’s daily e-mail
Follow YIMBYgram for real-time photo updates
Like YIMBY on Facebook
Follow YIMBY’s Twitter for the latest in YIMBYnews

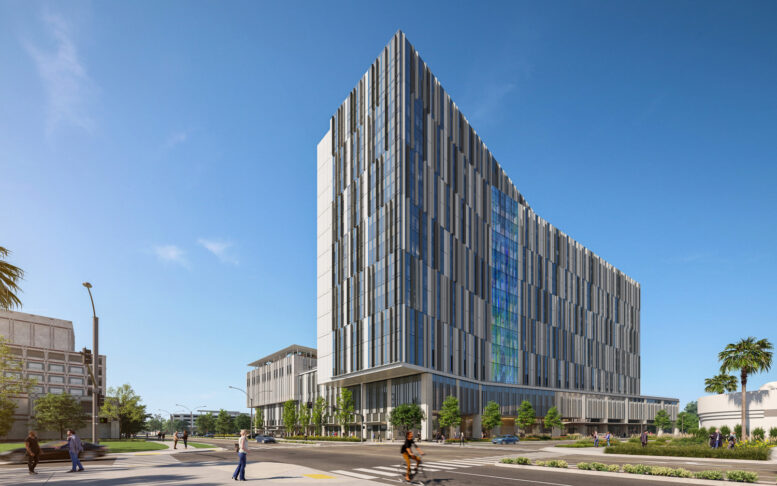




$3.7 billion dollars is quite the price tag. Guess that just one reason why medical care is so expensive.
$3.7 billion dollars is quite the price tag. Guess that’s just one reason why medical care is so expensive.
Amazing how much work and time it takes to build this hospital tower. I was hoping the Kaiser Railyards tower would be similar in size & height to this California tower. Can’t wait for this structure to be completed. Much needed upgrade for the UC Davis medical center for sure. I’m loving how this area is developing with Aggies Square phase one meeting completion & all the other redevelopment projects neighboring the UC Davis medical center.
Nearing* completion
I don’t understand why this is YIMBY news. This isn’t housing. ?
If new to the concept of YIMBY and what this site covers, they track all things development. Transit, housing, commercial, infrastructure, etc.; they all make up this world of building and human intervention with the urban landscape.
Housing has been a hot topic because that’s what CA needs most above all. SF’s site has covered much more than just housing, though. And their site has reaches far wider than just SF.
Yea this definitely far exceeds what Kaiser is doing with their bland design in the Railyards.
Once they demolish the North/South and East wings, the new tower will add an additional 50 beds
Yikes, the architectural design is ghastly!!! 3.5 billion one would think they could’ve built something with some taste. Yecch.
Although this is for healthcare, since there are so many homeless in the area, and the cost is 3 billion if I understand correctly, then, the project should also include both temporary and permanent housing for chronically homeless.
Why? Unhoused people returned to the street, or to unstable housing are much more likely to fall sick again.
Housing must be a part of healthcare!