A new residential project has been proposed for development at 3625 Peterson Way in Santa Clara. The project proposal includes the construction of two eight-story buildings offering spaces for office use. The proposed office project includes demolition of existing structures.
Boston Properties is the project developer. ARC Tech, Inc is responsible for the designs.
The scope of work includes the construction of two eight-story buildings, each spanning an area of 338,177 square feet. A four-story parking garage with an attached amenity building are also proposed. The project also proposes landscape and site improvements.
The two buildings will be connected by bridges at two levels. Onsite amenities include a roof deck. The building facade will rise to a height of 129 feet. The total building area is 695,435 square feet.
The project was approved in August 2022. The developer has requested an extension for the architectural review of the project. The estimated construction timeline has not been announced yet.
Subscribe to YIMBY’s daily e-mail
Follow YIMBYgram for real-time photo updates
Like YIMBY on Facebook
Follow YIMBY’s Twitter for the latest in YIMBYnews

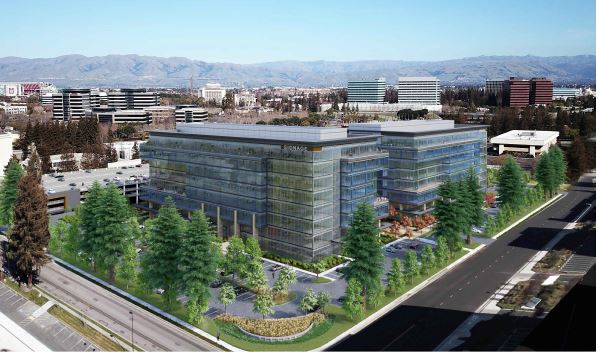
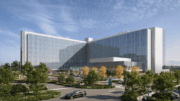
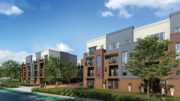
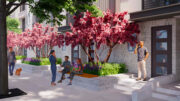
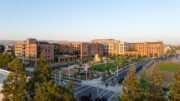
Be the first to comment on "Architectural Review for Offices at 3625 Peterson Way, Santa Clara"