New permits have been filed seeking the approval of a residential project proposed for development at 707 Commons Drive in Campus Commons, Sacramento. The project proposal includes the construction of 25 townhome-style apartments. The project proposes to replace a two-story commercial building.
Bardis & Miry Development is the project applicant. BSB Design is the project architect. Peabody Engineering is consulting on civil engineering.
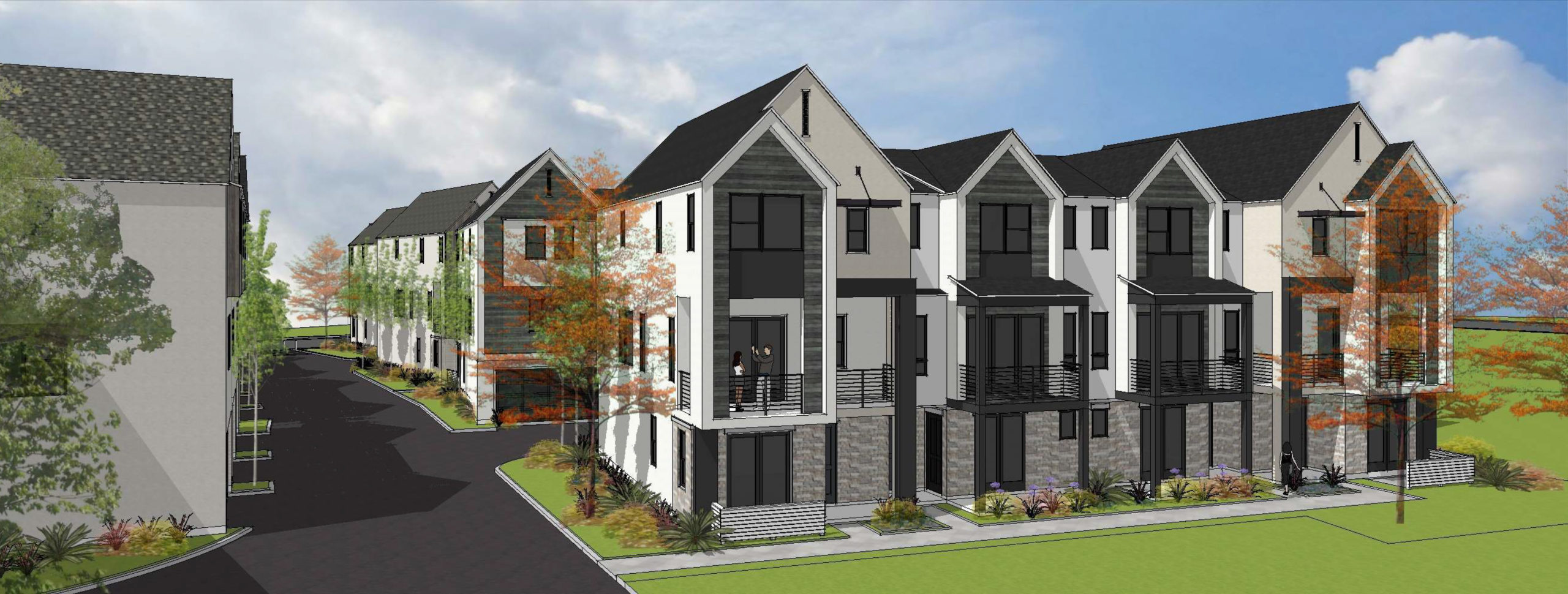
707 Commons Drive side view, rendering by BSB Design
The project site is a parcel spanning an area of one acre. The scope of work includes the development of a new residential community offering 25 townhomes. The community will offer two different floor plan styles; each with three floors and a two-car garage. One plan set will provide residents with 2,710 square feet with 1,960 square feet of livable area and 450 square feet for the garage. The second plan set spans 2,700 square feet with 2,080 square feet of livable space and 430 square feet for the garage.
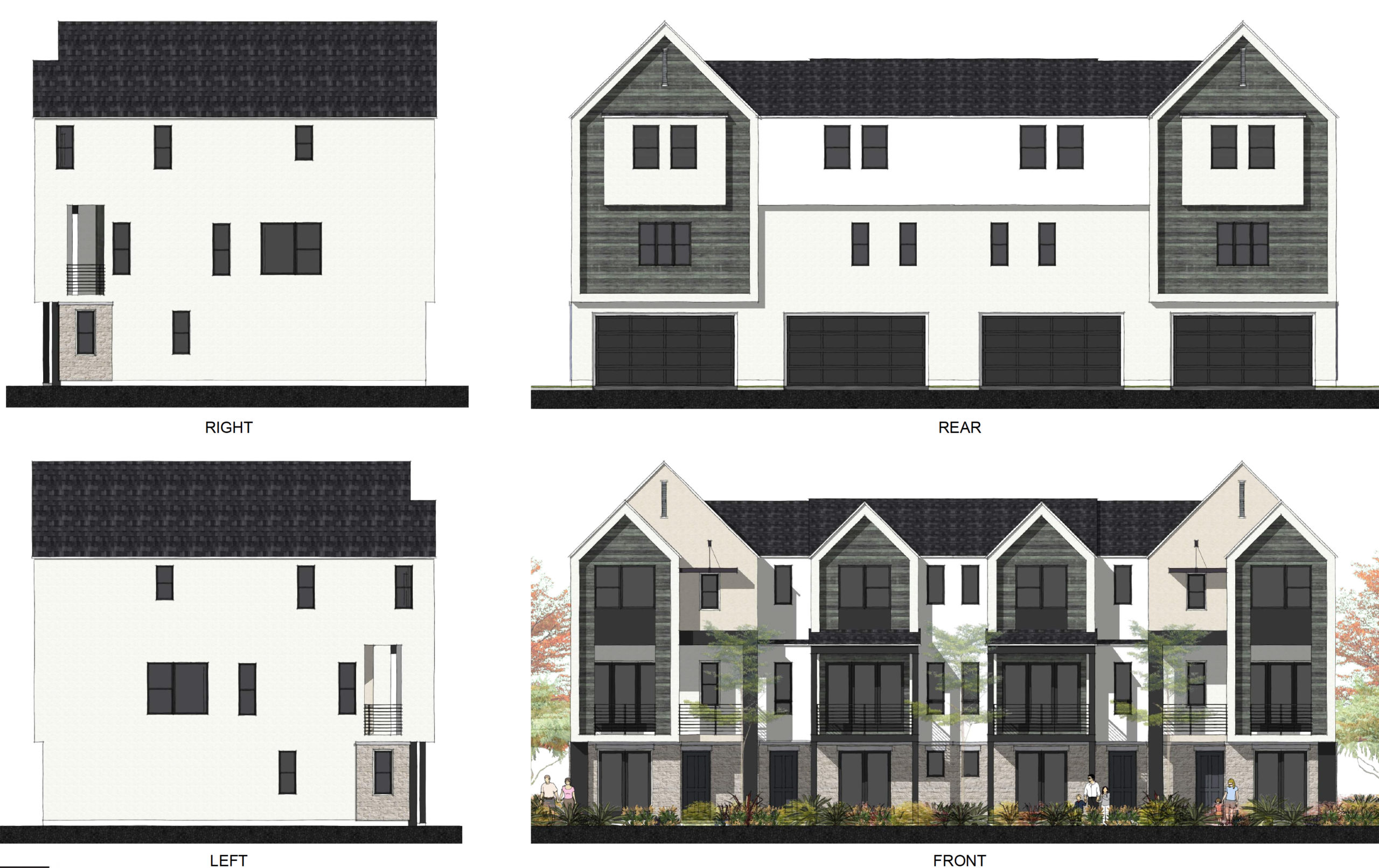
707 Commons Drive quadplex elevations, rendering by BSB Design
The townhome structures will vary in scale, with three triplexes and four quadplexes. Facade materials include stucco, vertical siding, stone veneer, and shingle-style roofing.
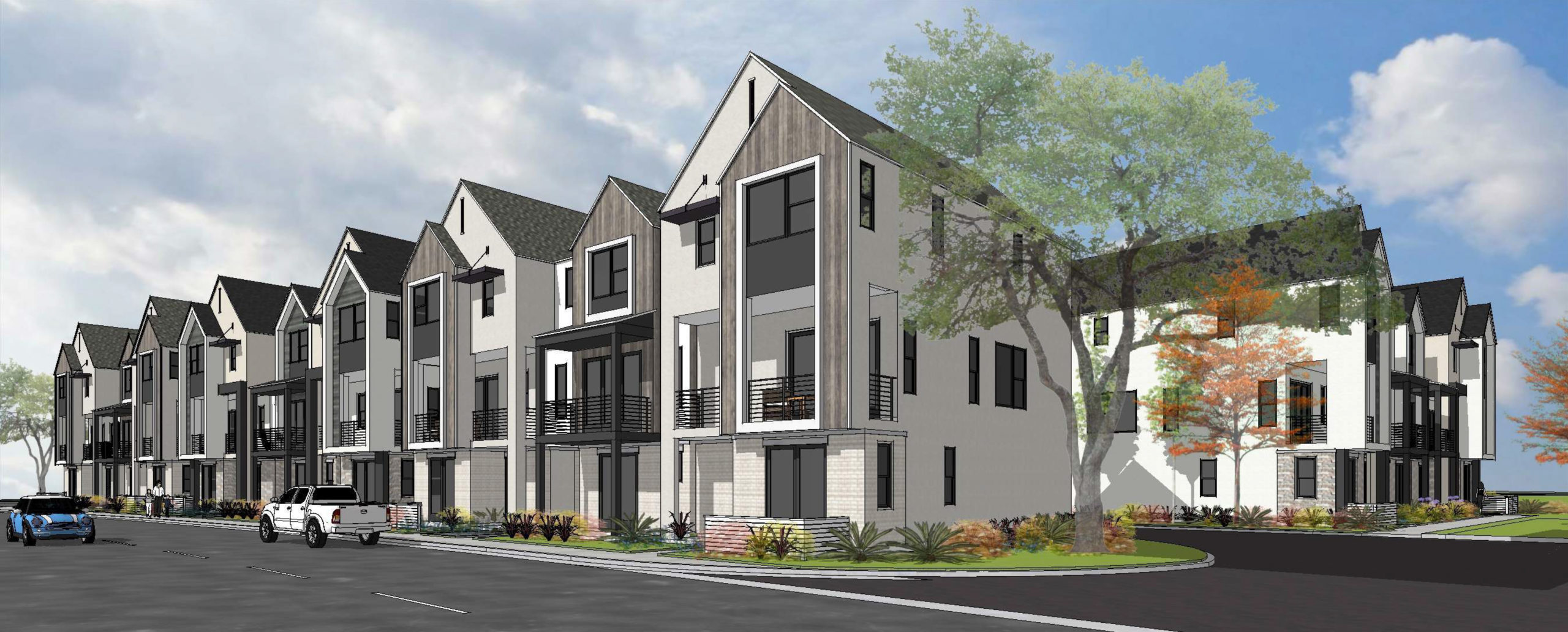
707 Commons Drive pedestrian view, rendering by BSB Design
The project application estimated construction will cost around $7.2 million, a figure not including all development costs. The estimated timeline has not yet been established.
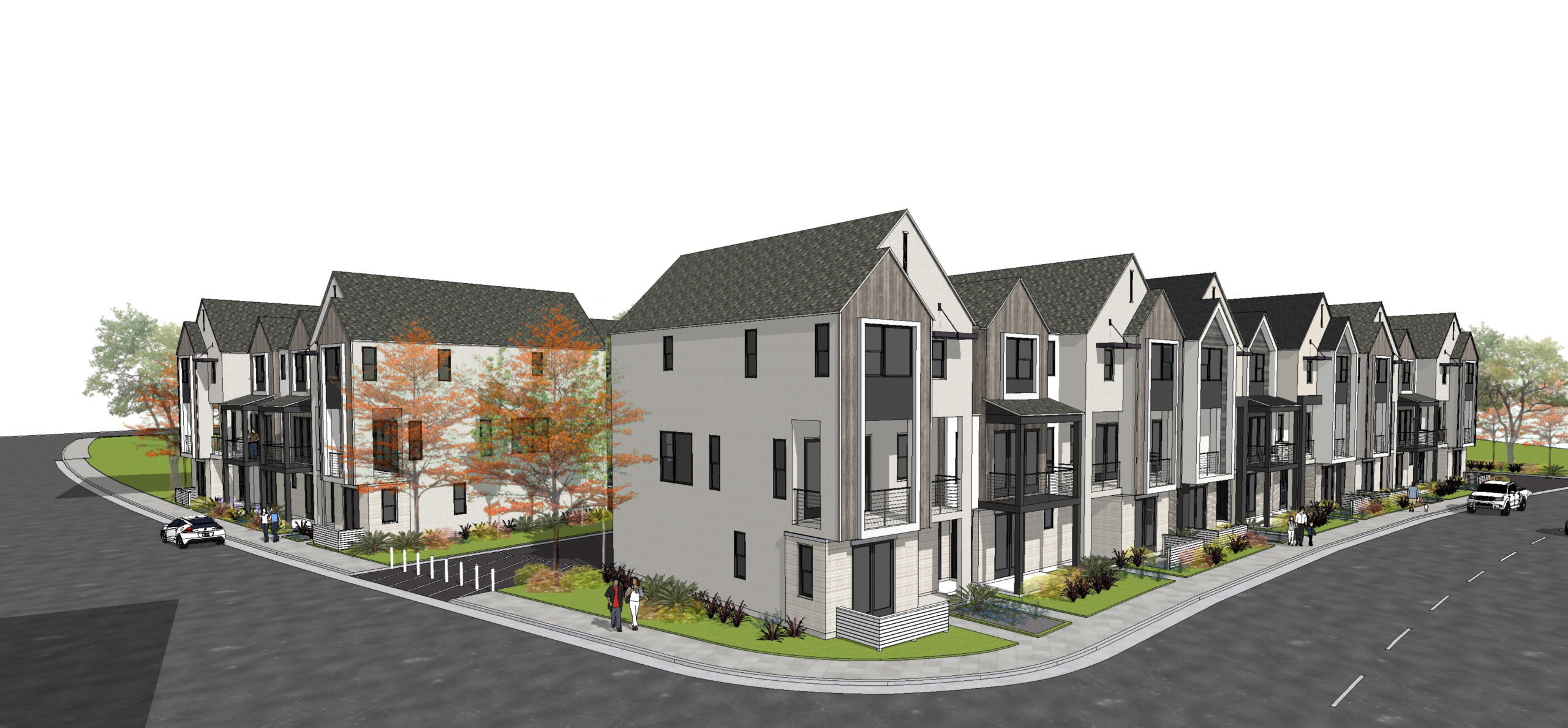
707 Commons Drive townhomes, rendering by BSB Design
The property is located within the Campus Commons sprawling residential neighborhood by CSU Sacramento. The area is serviced by buses, while Downtown Sacramento is accessible in less than half an hour via bicycle.
Subscribe to YIMBY’s daily e-mail
Follow YIMBYgram for real-time photo updates
Like YIMBY on Facebook
Follow YIMBY’s Twitter for the latest in YIMBYnews

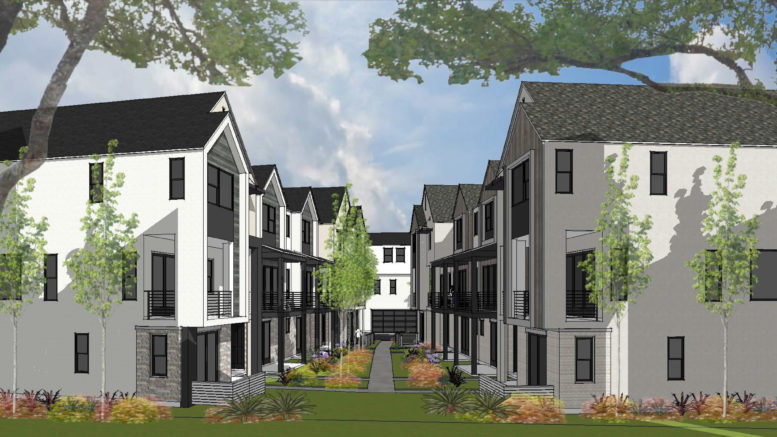




This isn’t a new proposal.