The Environmental Impact Report has been published for 131 Terminal Court, an eye-catching research office proposal in South San Francisco, San Mateo County. The documents are a significant milestone for the project, which aims to create 1.7 million square feet of R&D space west of 101 and close to Tanforan Mall. Steelwave is the project developer.
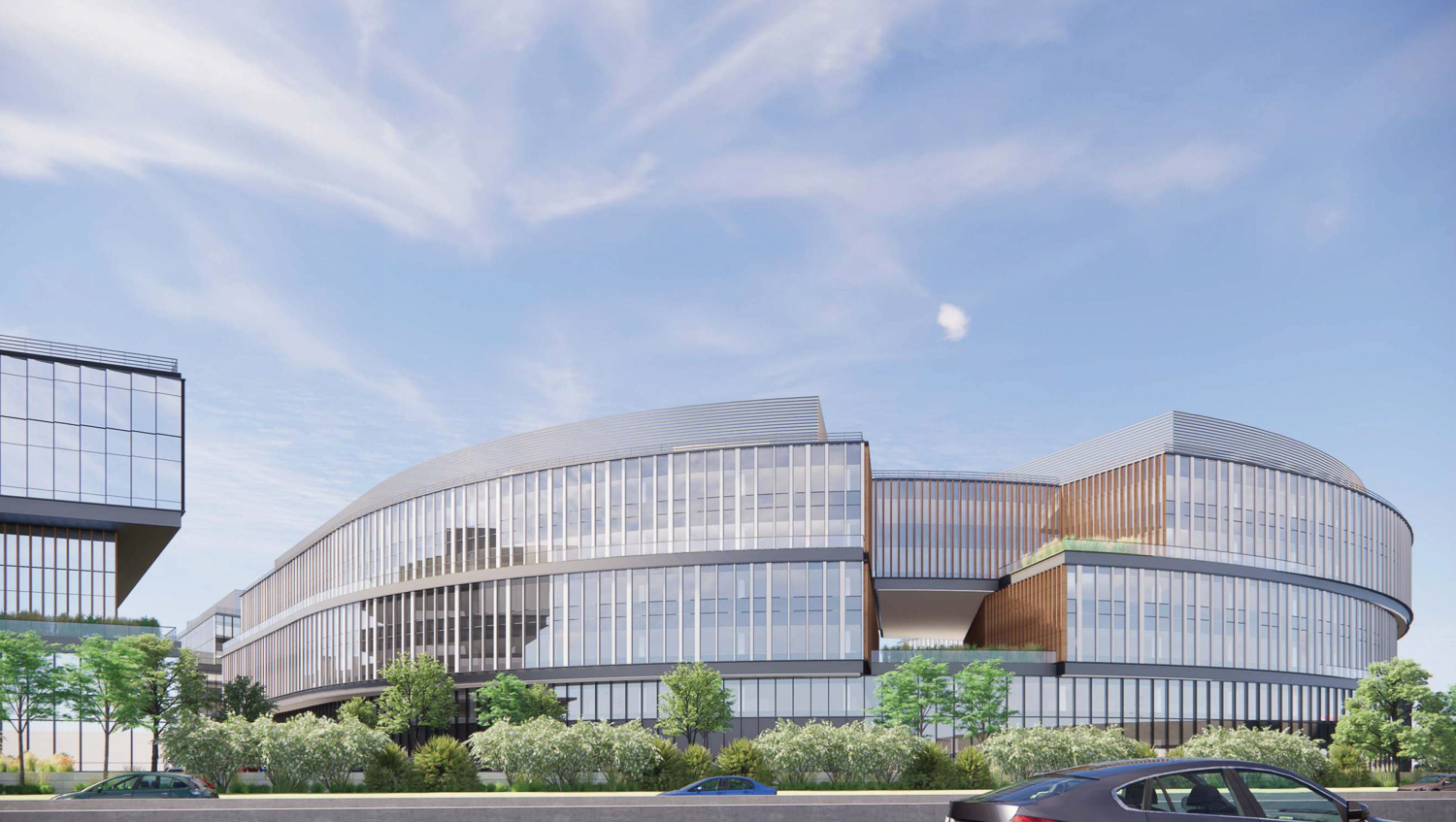
Infinite 131 freeway view, rendering by SOM
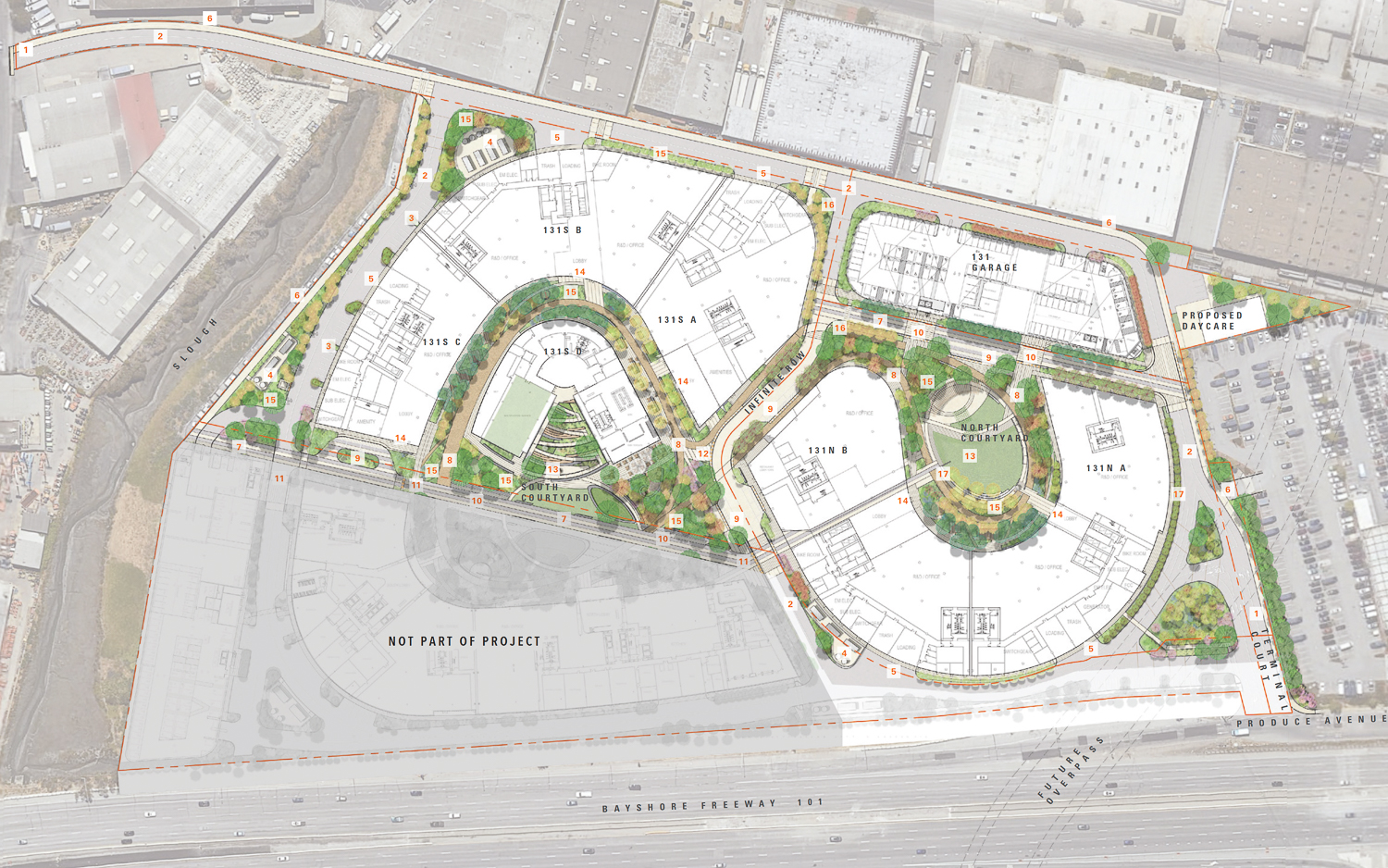
Infinite 131 site map, illustration by SOM
The development of Infinite 131 and the additional Infinite 101 project will bring seven office structures to appear like a serpentine loop and two garages. Between the two garages, the one million square feet of parking will feature an estimated capacity for 2,976 cars. Infinite 131 will create six structures, with 1.7 million square feet of leasable floor area, one garage, and 115,130 square feet of open space. The tallest structure will stand around 113 feet.
Skidmore Owings & Merrill is the project architect and structural engineer. Illustrations show the structure conforming to the oddly shaped parcel with an articulated facade to break apart the overall massing, angled glass for a dynamic curtain-wall skin, and wood soffits to frame some amenity balconies. The open space, designed by Carducci Associates, will provide employees and the public with a sheltered courtyard interspersed with pathways and seating. The J-shaped office building will wrap around the courtyard, while more open space will serve as gathering areas on the third and fifth levels. The project will connect Produce Avenue to Shaw Road.
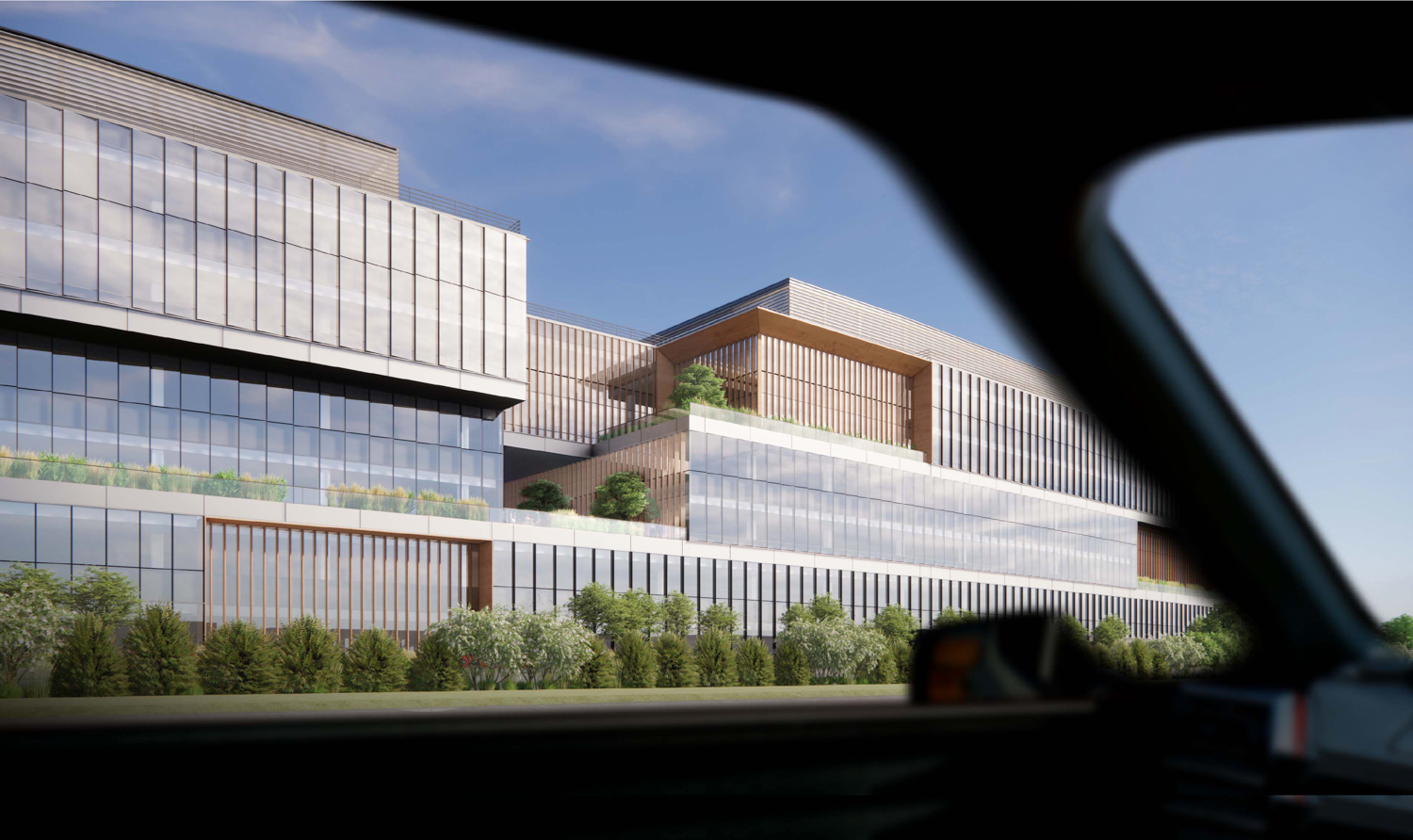
Terminal 101 view from Freeway 101, rendering by SOM
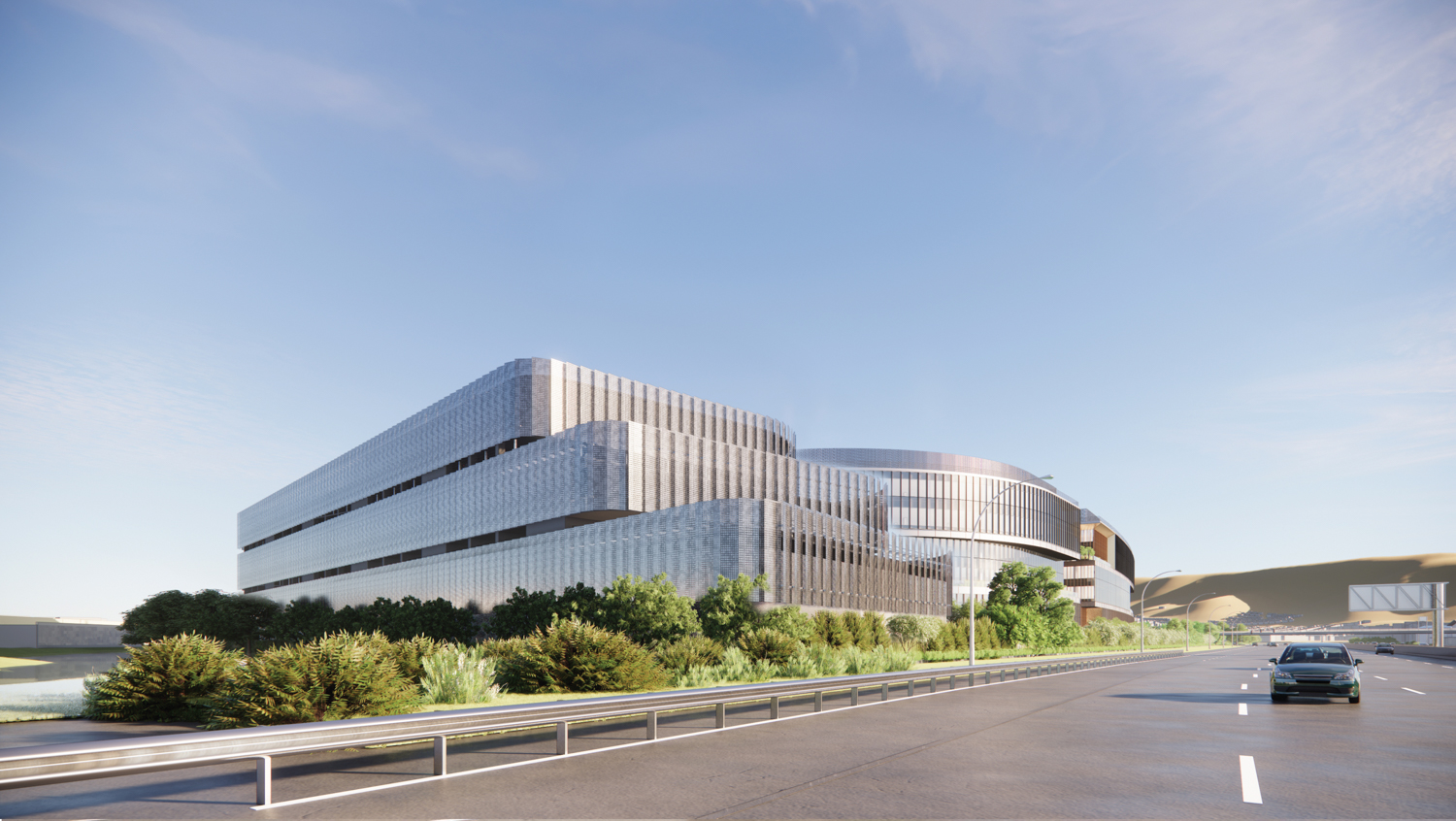
Terminal 101 garage, rendering by SOM
Construction is expected to last nearly six and a half years. The estimated cost has yet to be established.
Demolition will be required for the existing Golden Gate Produce Terminal. The 17.7-acre project site is located next to 101 in the heart of an industrial neighborhood. Future employees will be twenty minutes away from Downtown South City by foot. By bicycle, both the South City Caltrain Station and San Bruno BART Station are around five minutes away.
The site is half a mile from the Southline masterplan, a joint venture by Beacon Capital Partners, Lane Partners, and Goldman Sachs. Since a YIMBY reader shared images last year, construction has progressed on more offices and garage structures.
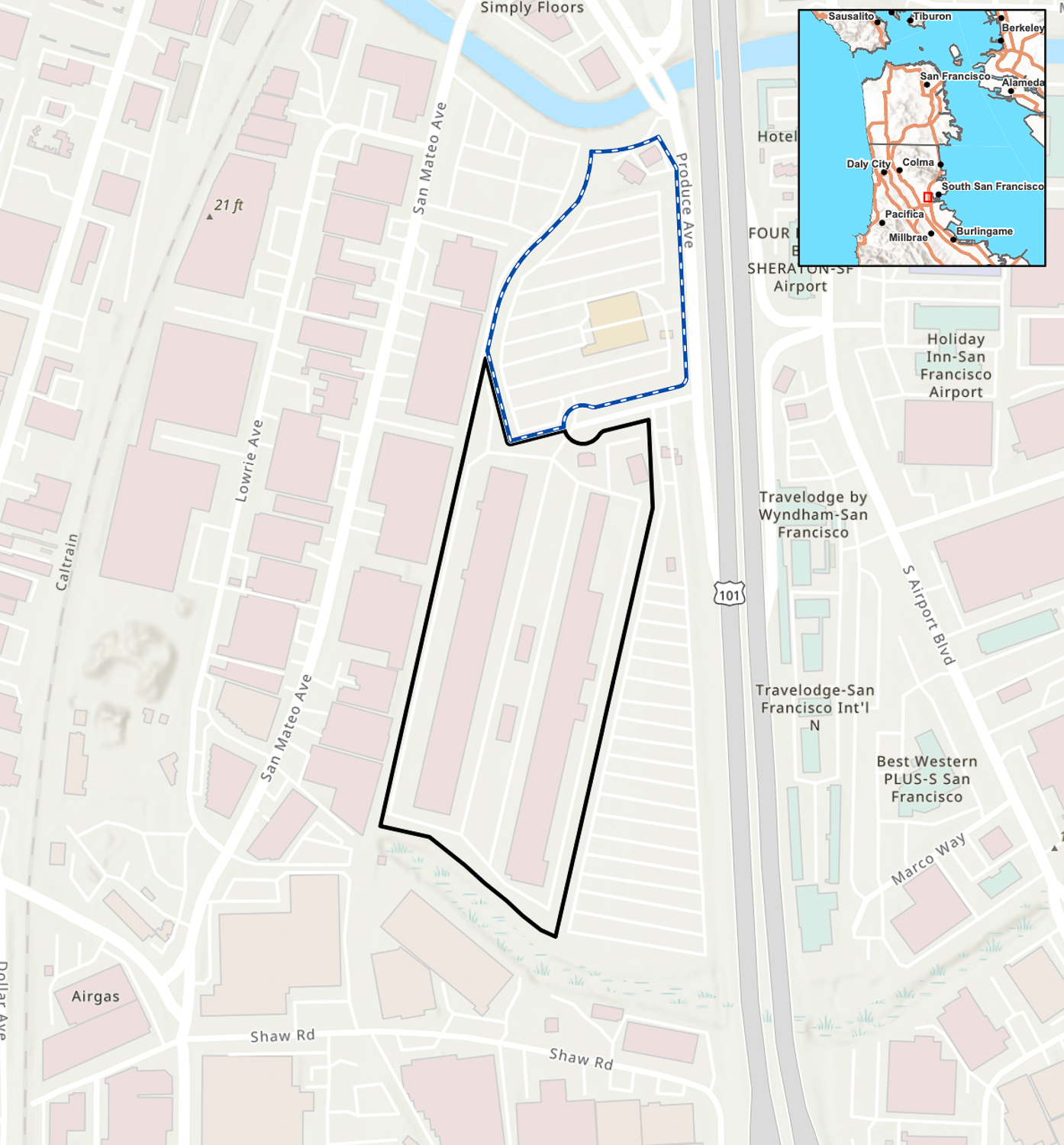
131 Terminal Court property map, illustration by SOM
With the Draft EIR now published, the city has started a 45-day public review period. From now until August 5th, the city will be accepting public comments on environmental issues to inform the Final Impact Report. For more information, see the Draft EIR here. The city recommends contacting principal planner Billy Gross via email at billy.gross@ssf.net.
Subscribe to YIMBY’s daily e-mail
Follow YIMBYgram for real-time photo updates
Like YIMBY on Facebook
Follow YIMBY’s Twitter for the latest in YIMBYnews

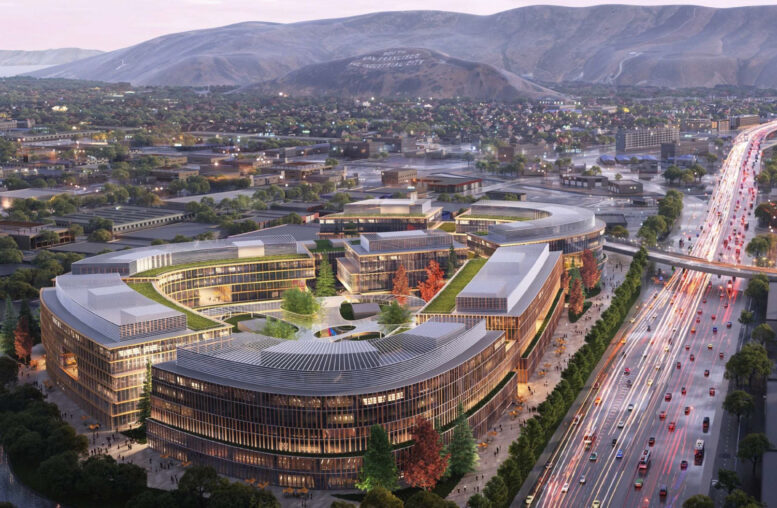




I hope this gets built. It will obliterate a lot of marginal office space within a 10-mile radius, especially in the dysfunctional city. That clears the way for more of that marginal office space to be replaced by housing.
What a dumb take
Not a bad looking building but then again I would expect this from a talented architectural firm like SOM. But I question the need for this building when the owner can purchase a empty highrise building in San Francisco?
Parking + SF is dangerous for normal corporate workers to go to.
I hope this gets built, as this consolidates out tons of marginal office property, which can be demolished for housing.
I’m guessing they don’t buy in SF because it’s a R&D office building and the SF empty skyscrapers wouldn’t be good properties for the R&D space and operations. Also, this building is in a Biotech cluster.
Good point this type of facility requires special mechanical equipment that a existing highrise don’t have, an other option Google just abandoned one of its campus I’m sure that these buildings can easily be upgraded.
Where will the produce market go??
Somewhere else, if the market demands it.
If not, it goes into the past.
Looks like it will go into a new facility to be built in the existing airport parking lot just to the north.
Be nice to engage companies like Tesla, Electrify America and EVgo to install chargers that could be used for public benefit. Pre construction is the time to do this and SSF has a chance to lead in this area – take a look at Electrify America’s flagship station on Harrison, between 5th and 6th in S.F. – a model for the nation.
Wonder if SSF will increase public safety staffing (FD and PD) and public works staffing, with all these developments.