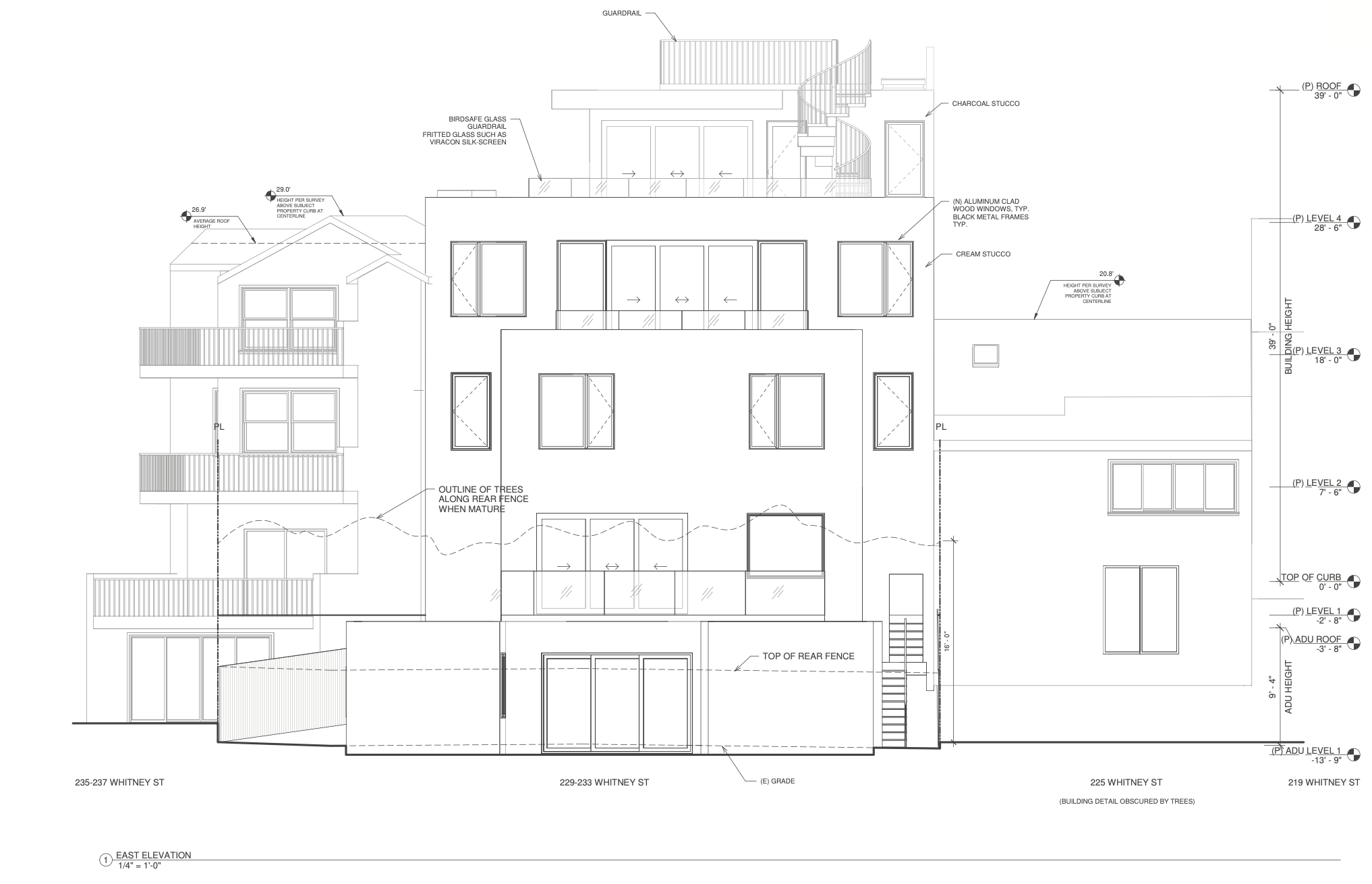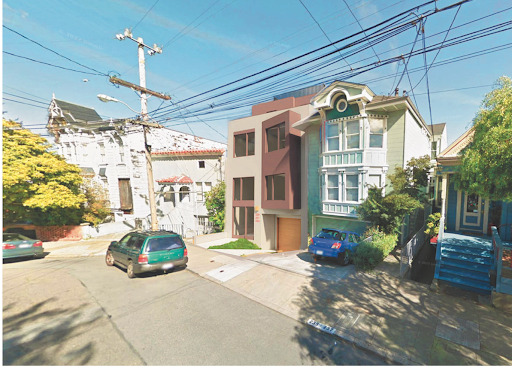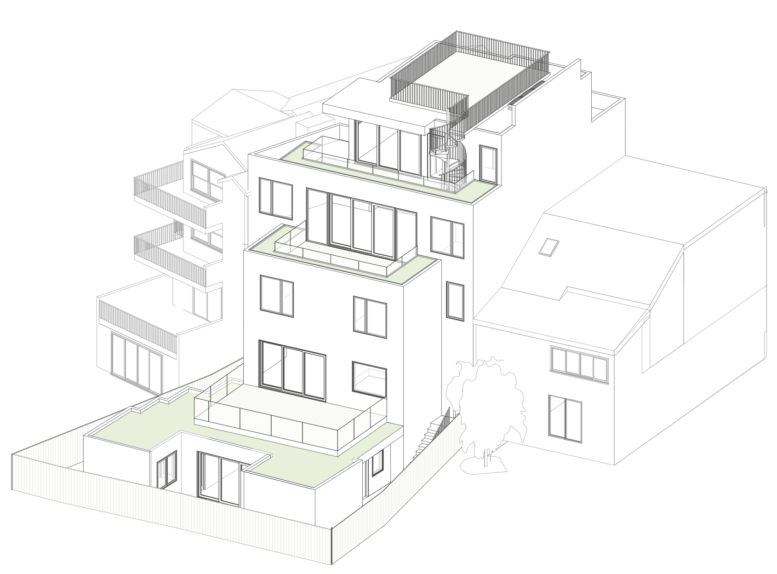A new residential project has been proposed for development at 229 Whitney Street in Glen Park, San Francisco. The project proposal includes the construction of a new residential building offering two units. The project requires the demolition of the existing building on the site.
KM Planning Strategy is listed as the project applicant. Kellogg Architects Inc (KAI) is responsible for the designs.

229 Whitney Street East Elevation via KAI
The scope of work includes the demolition of the existing structure on the site and the construction of a new two-unit residential building. The proposal includes an ADU per Planning Code Section 207.2 at the rear of the lot.
A 539 square feet one-bedroom unit was located on the ground floor of the demolished building. The project proposes a State Accessory Dwelling Unit (ADU) located at the rear of the lot, measuring 991 square feet. The ADU will include two bedrooms, two bathrooms, and 147 square feet of private open space in the rear courtyard.

229 Whitney Street via Google Maps
The proposal seeks to maximize the residential density on the lot and provide code-compliant, family-sized housing. A project application has been submitted for review and approval. The estimated construction timeline has not been announced yet.
Subscribe to YIMBY’s daily e-mail
Follow YIMBYgram for real-time photo updates
Like YIMBY on Facebook
Follow YIMBY’s Twitter for the latest in YIMBYnews






Oh what a unique and changing design on this steep slope, I live in Dist #7. I hope the SF Planning and etc see it and not let this one go!!