San Ramon City Council has approved plans for a seven-story residential complex at Bishop Ranch Block 3A. The project, sponsored by AvalonBay Communities, will bring over four hundred new apartments as part of the larger CityWalk master plan. Bishop Ranch owner Sunset Development aims to reshape their sprawling office campus into a mixed-use neighborhood by adding retail and over four thousand homes over the next two decades.
In a public document, the city’s Planning Manager Lauren Brr determined that the project will not have a significant effect on the environment, while a mitigation measures and monitoring plan will be adopted as a condition of approval.
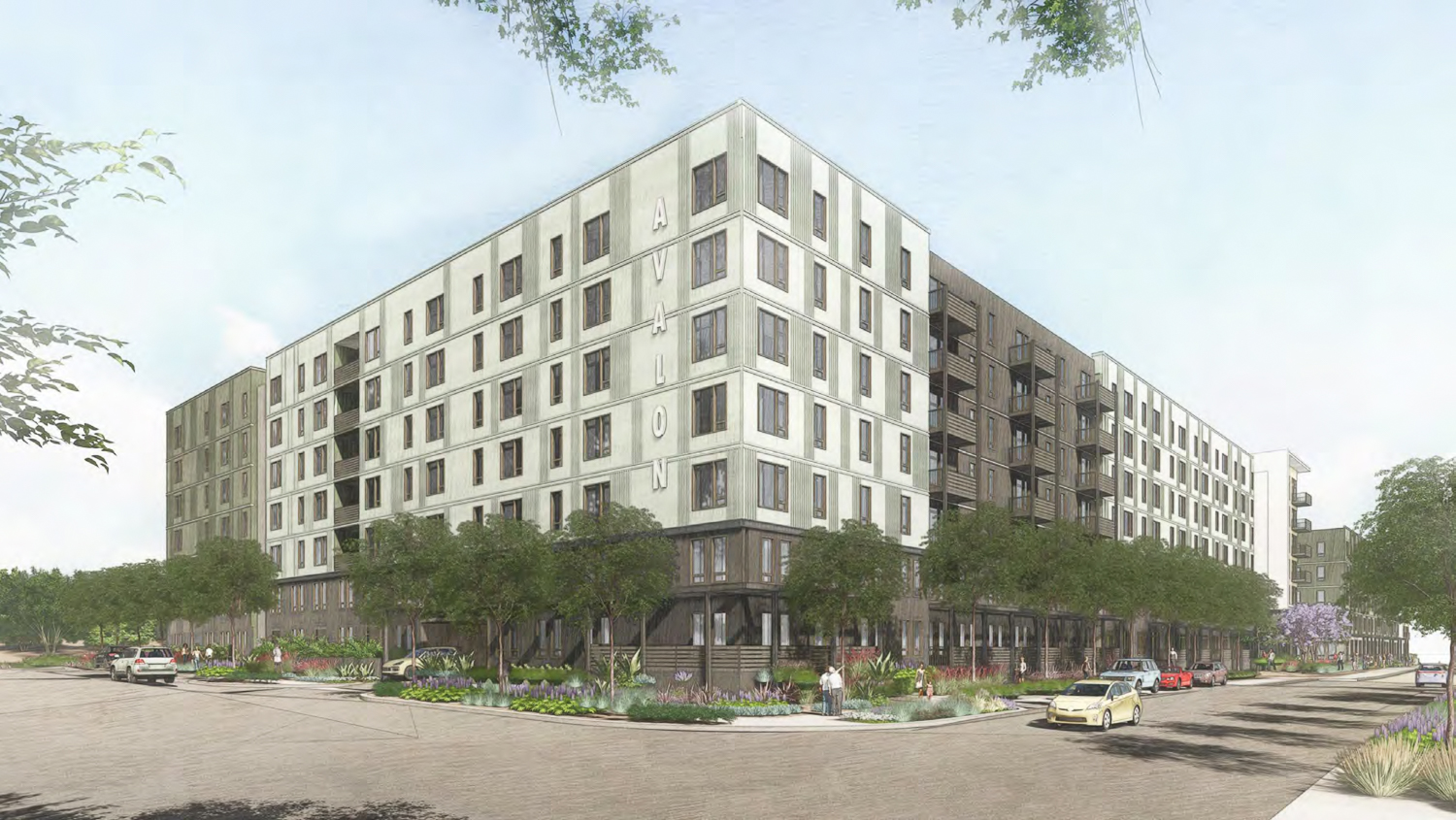
Bishop Ranch 3A seven-story complex northwest view, rendering by BAR Architects
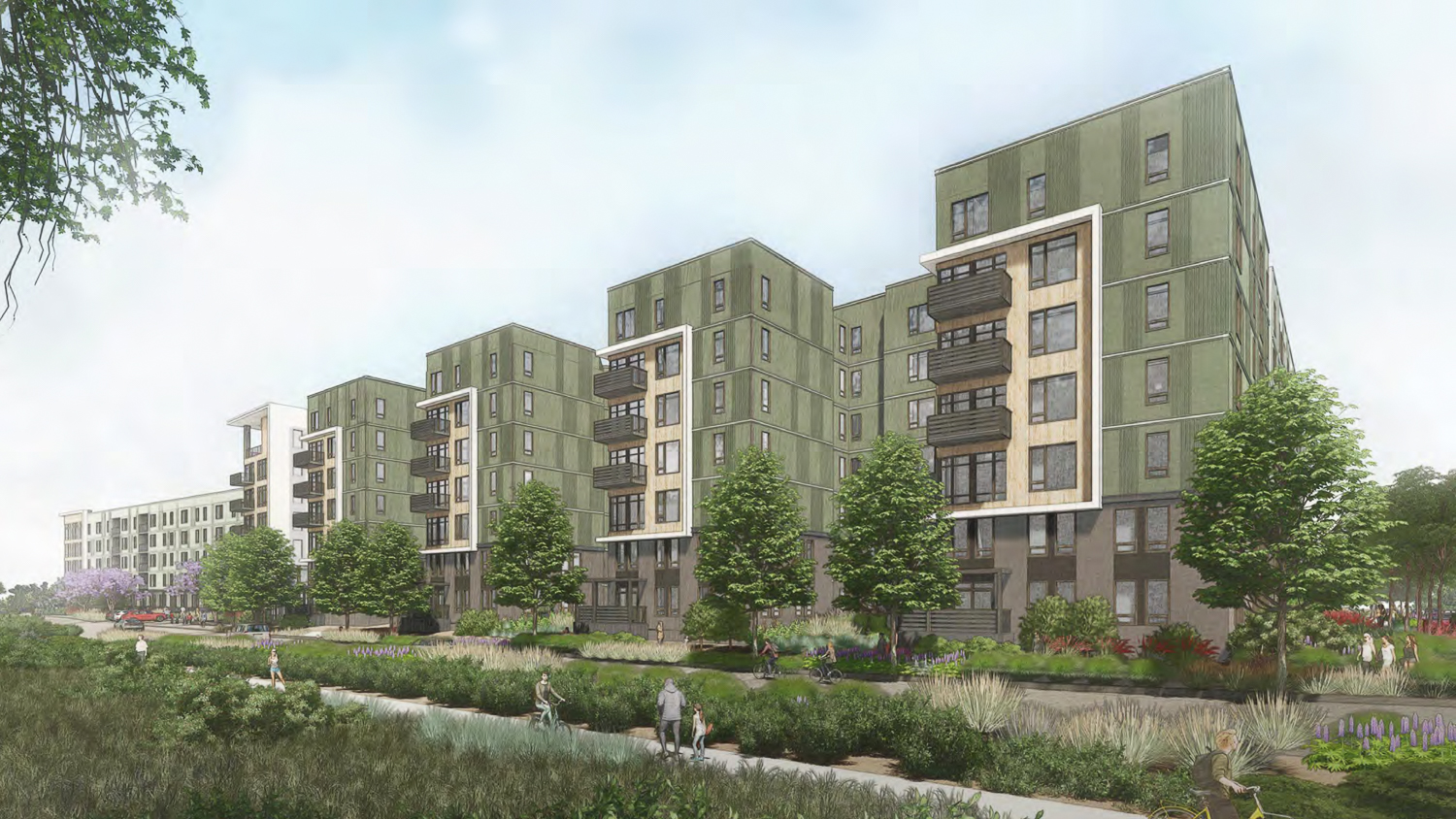
Bishop Ranch 3A northeast view, rendering by BAR Architects
Bishop Ranch Block 3A will rise at 6200 Bollinger Canyon Road, overlooking the busy Iron Horse Regional rail and near the Renzo Piano-designed City Center shopping center. The complex will bring two structures rising five and seven floors respectively. Once complete, the block will yield 760,000 square feet, with 537,000 square feet for 457 apartments and 224,600 square feet for the vehicular garage. Unit types include 24 studios, 222 one-bedrooms, 183 two-bedrooms, and 28 three-bedrooms. Parking will be included for 662 cars and 75 bicycles.
Of the 457 units, 69 will be designated as affordable to very low-income and low-income households. The project benefited from Senate Bill 330, which streamlined the approval process, while the State Density Bonus program increased residential capacity.
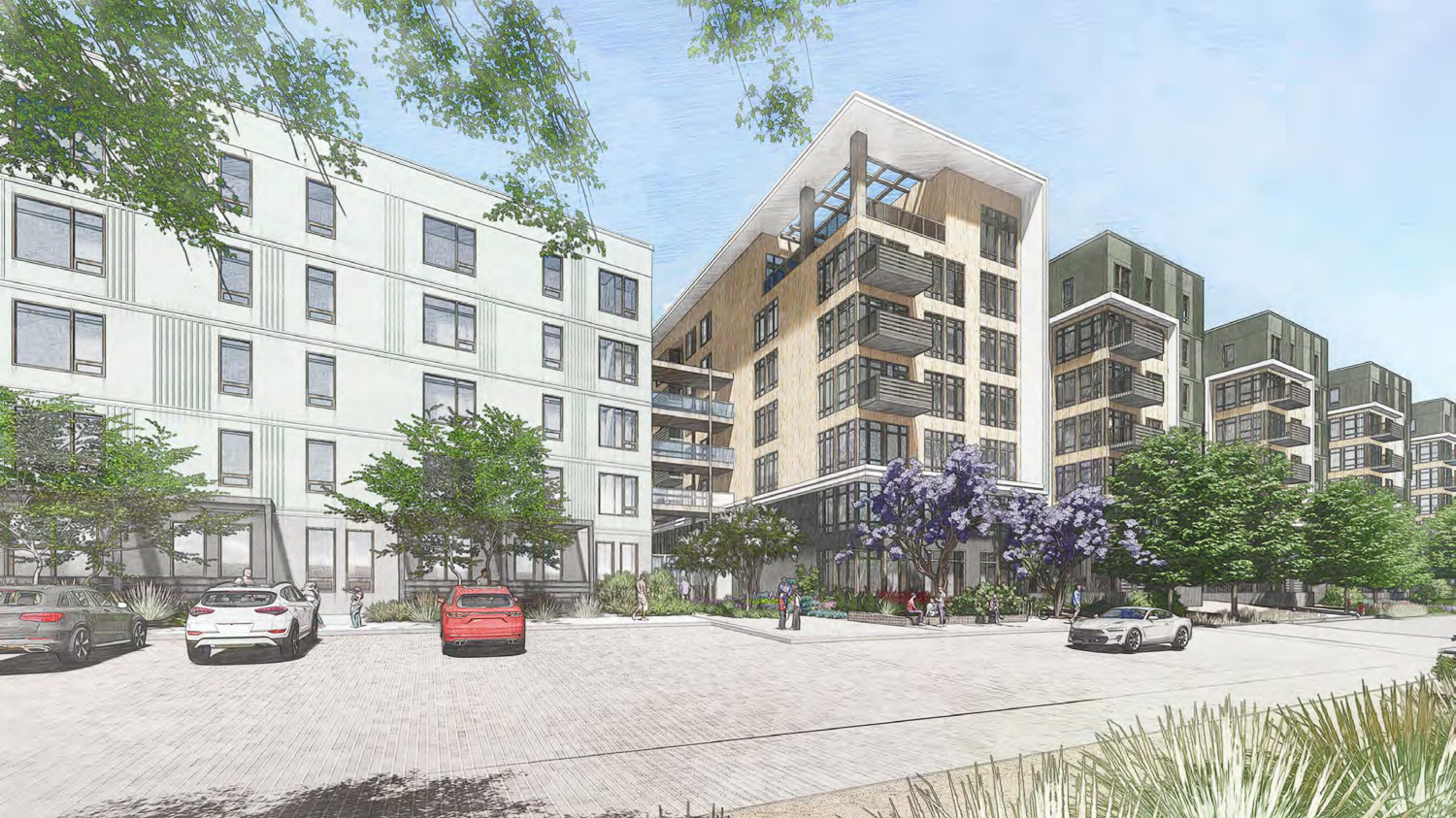
Bishop Ranch 3A seen from the access roadway plaza, rendering by BAR Architects
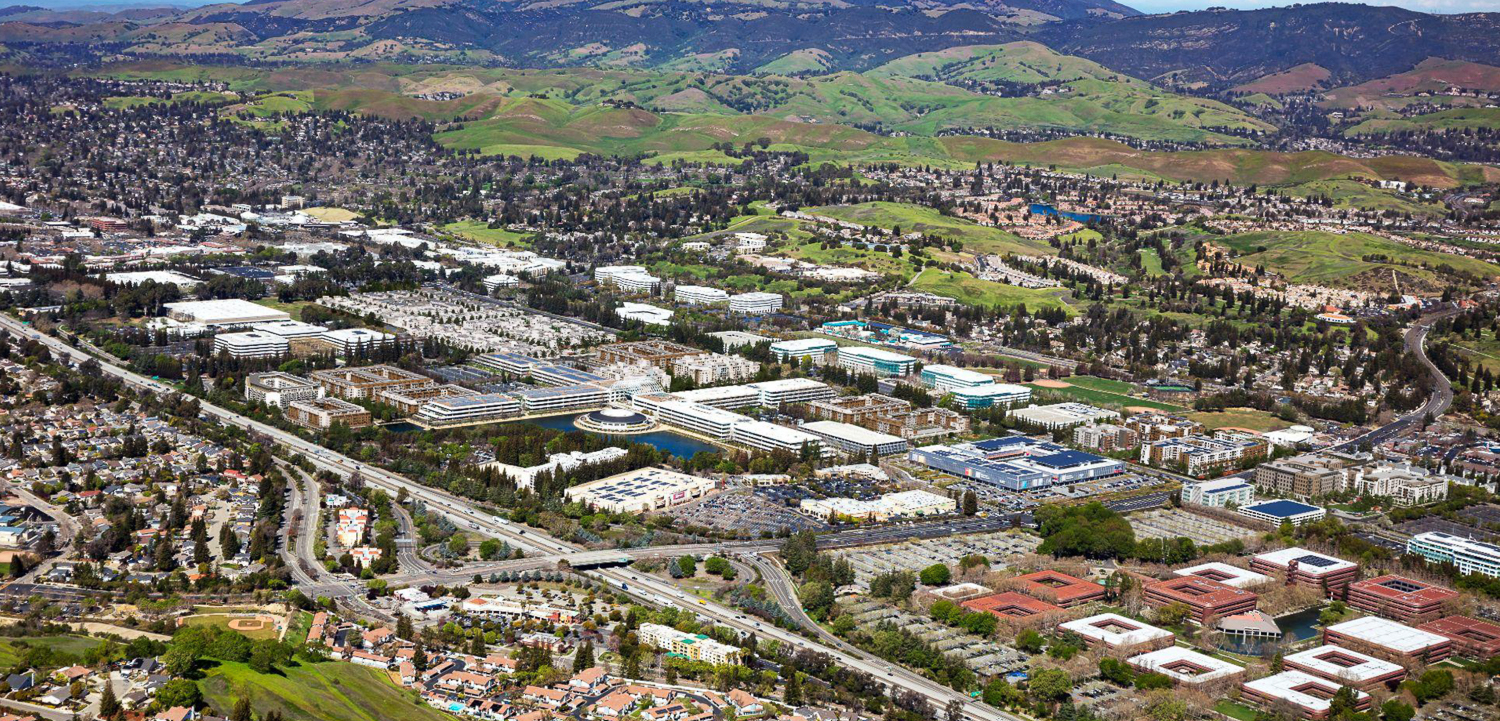
Bishop Ranch redevelopment aerial view, rendering courtesy Sunset Development
BAR Architects & Interior is responsible for the design, and Creo Landscape Architecture is the landscape architect. Illustrations show familiar podium-style apartments wrapped with various tones and textures. Open-air sky bridges will connect residents to each structure’s various communal amenities, including the outdoor courtyard, barbeques, and a pool deck.
Sunset Development is a family-owned developer based in the Tri-Valley Area. The firm has been working on the campus since its 1978 purchase. The farmland and orchards were transformed through the 1980s to host a series of international companies, including the Chevron headquarters and Pacific Bell. At its peak, Sunset oversaw over 10 million square feet of offices, retail, and hotel space.
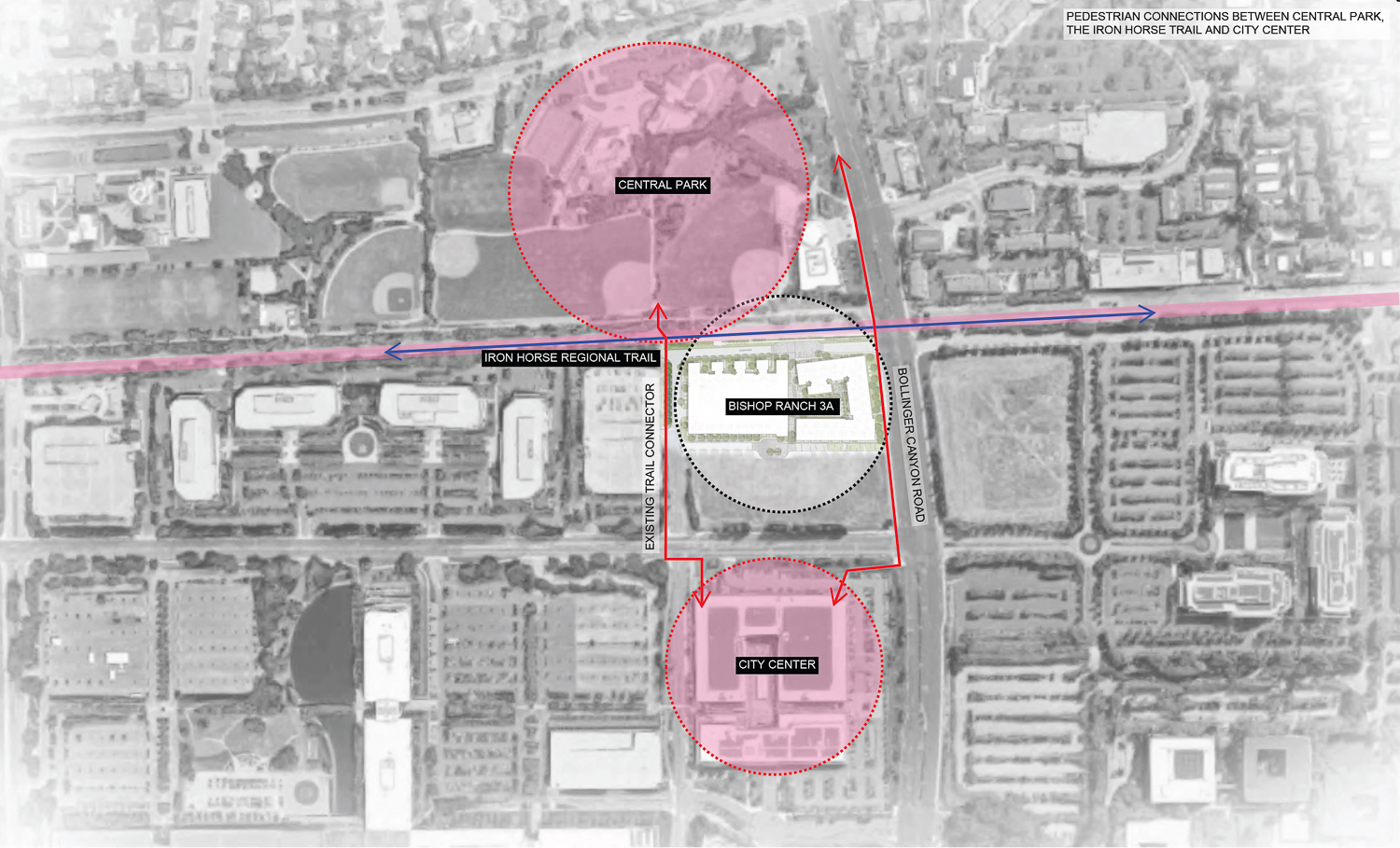
Bishop Ranch 3A area context, illustration by BAR Architects
Plans for CityWalk Bishop Ranch were approved in 2020, and construction started in 2022. The CityWalk Master Plan is expected to bring up to 4,500 units, 166,000 square feet of commercial retail space, and a 169-key hotel across the 135-acre campus. The mixed-use campus will be connected with pathways that interlace with landscaped public parks and privately owned public open spaces.
Subscribe to YIMBY’s daily e-mail
Follow YIMBYgram for real-time photo updates
Like YIMBY on Facebook
Follow YIMBY’s Twitter for the latest in YIMBYnews

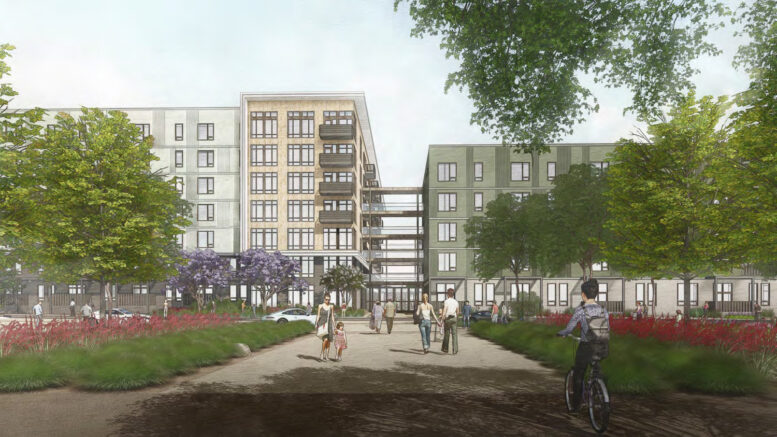
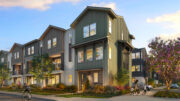
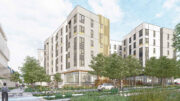
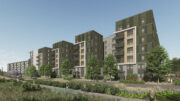
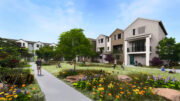
Interested in 3BR HOUSE.
Yes I am interested
Awesome! Now let’s do a Benicia to Fremont BART line.
This is absolutely the worst decision, it has a huge impact on the already massive traffic congestion happening in this area. What new schools are being built to handle all new incoming students for this development along with the 2 other large developments being built in San Ramon? I’m all for fair housing with smart decision making that takes into account the impact on the community. This is disappointing and I’m hopeful someone with some common sense will put a stop to this.
This needs to stop here in San Ramon not enough schools or roads to support this, common Sunset
San Ramon is going to look like every other large city in the Bay Area if this keeps up. What sort of hold does Sunset Development have on the city council – or have they just lost their minds! The roadways in “downtown SR can’t handle what’s there now. Seriously, this is insane
San Ramon is being ruined by the City counsel. All they care about is money. Amazingly the complex will be built before our walking bridge is complete. Our community can’t support all the extra traffic, and our schools are impacted as well. I’m still waiting for the overhead wires on Norris Canyon to be put underground, which they had the money for but it disappeared!!! Our City use to be great !!! Oh and did everyone enjoy the fireworks, sorry they took that away as well as the Black, and white Ball.