The Environmental Impact Report has been published for Parkline, the redevelopment of the SRI International office campus near downtown Menlo Park, San Mateo County. The project seeks to replace most existing offices and parking across the gated campus with state-of-the-art research facilities, hundreds of homes, and over twenty acres of publicly accessible open space. The city’s detailed document is an important step that allows the project sponsor, Lane Partners, to pursue final approval.
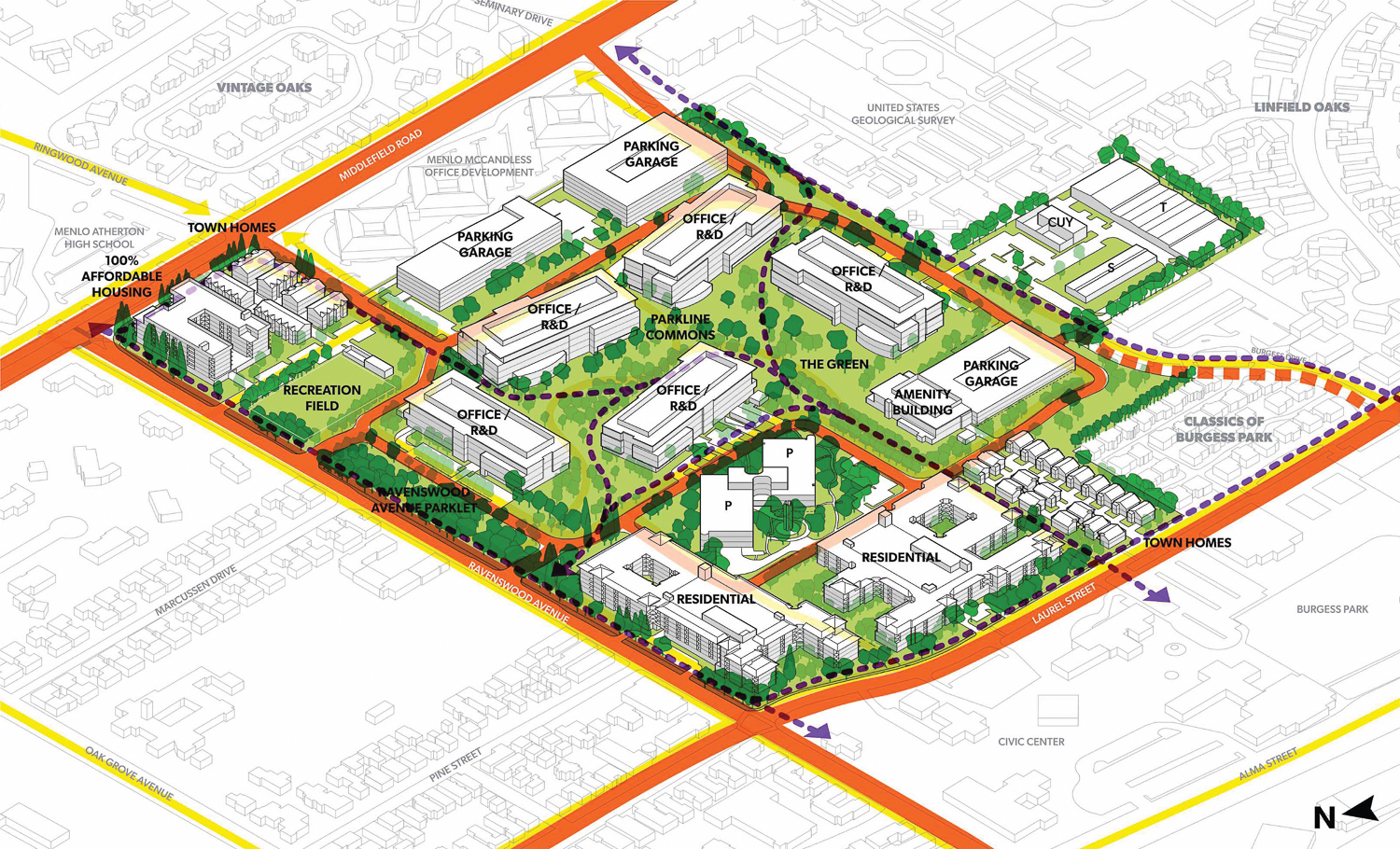
Parkline use space site map, illustration via Lane Partners
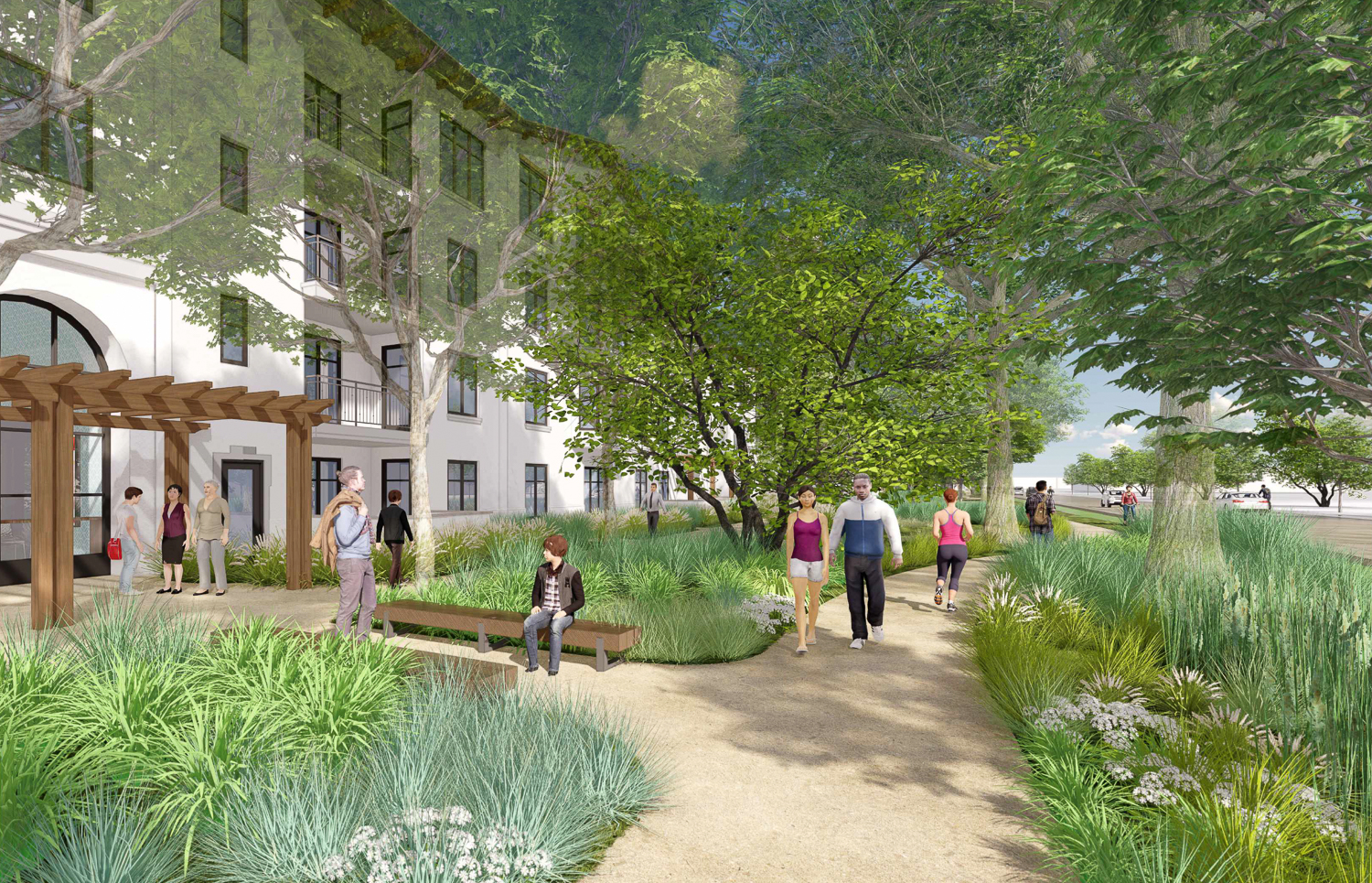
Parkline Commons office public park, rendering via Lane Partners
The proposal will span 64.2 acres, with 24.4 acres of landscaped space, over a million square feet of new office space, and hundreds of homes. The initial plans called for 550 units. With the draft EIR, Lane Partners has detailed a high-density variant for Parkline with 800 units of housing across three apartments, 754 units, and 46 townhouse-style residences.
Demolition will be required for 35 of the 38 existing office structures, leaving just over a quarter million square feet of existing floor area across Buildings P, S, and T. New construction will bring over a million square feet of new floor area across five research facilities and an employee amenity clubhouse. Employee parking will be included for 2,800 cars spanning nearly 1.4 million square feet across five garages.
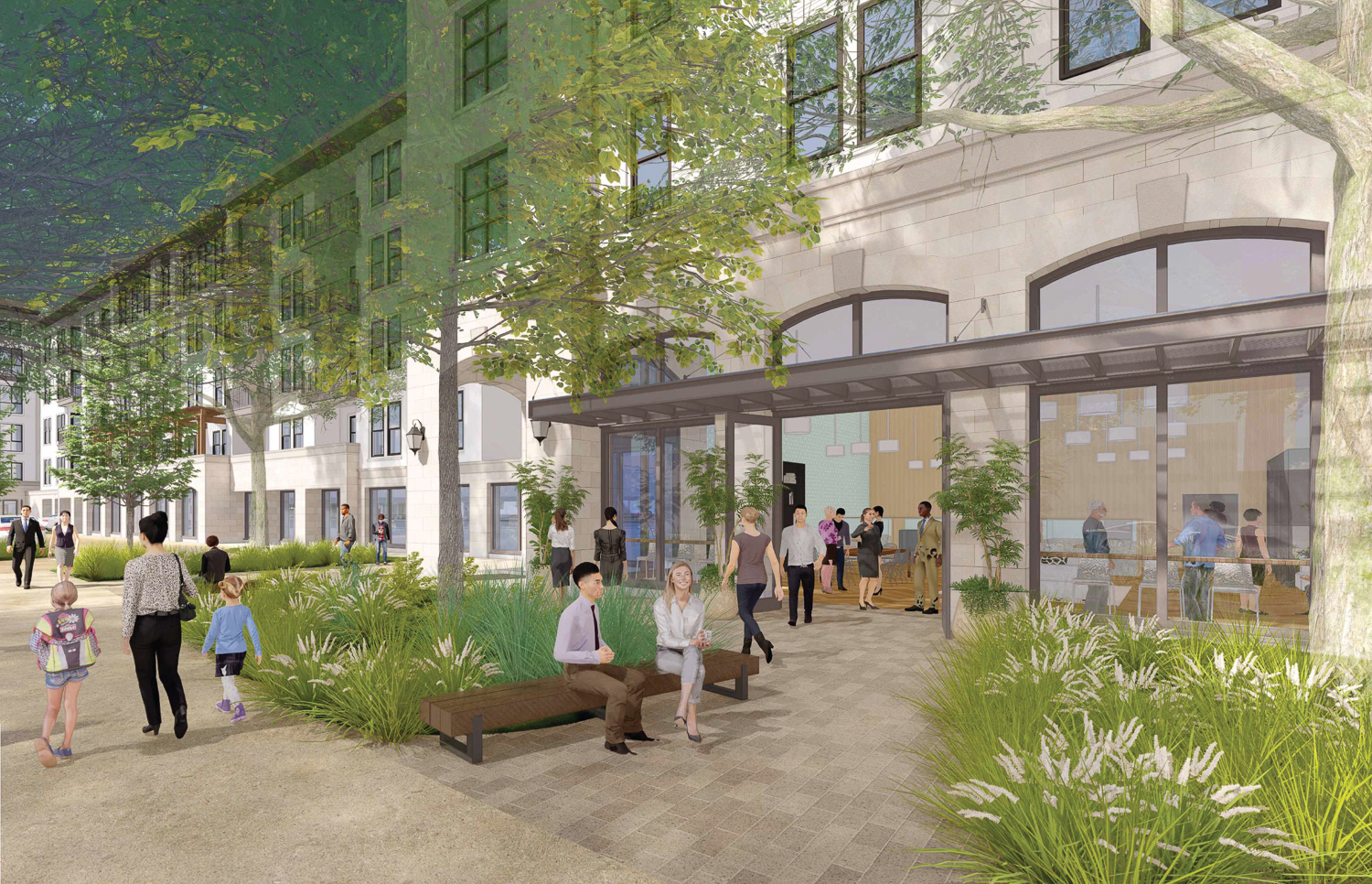
Parkline pedestrian view of an apartment-side parklet, rendering via Lane Partners
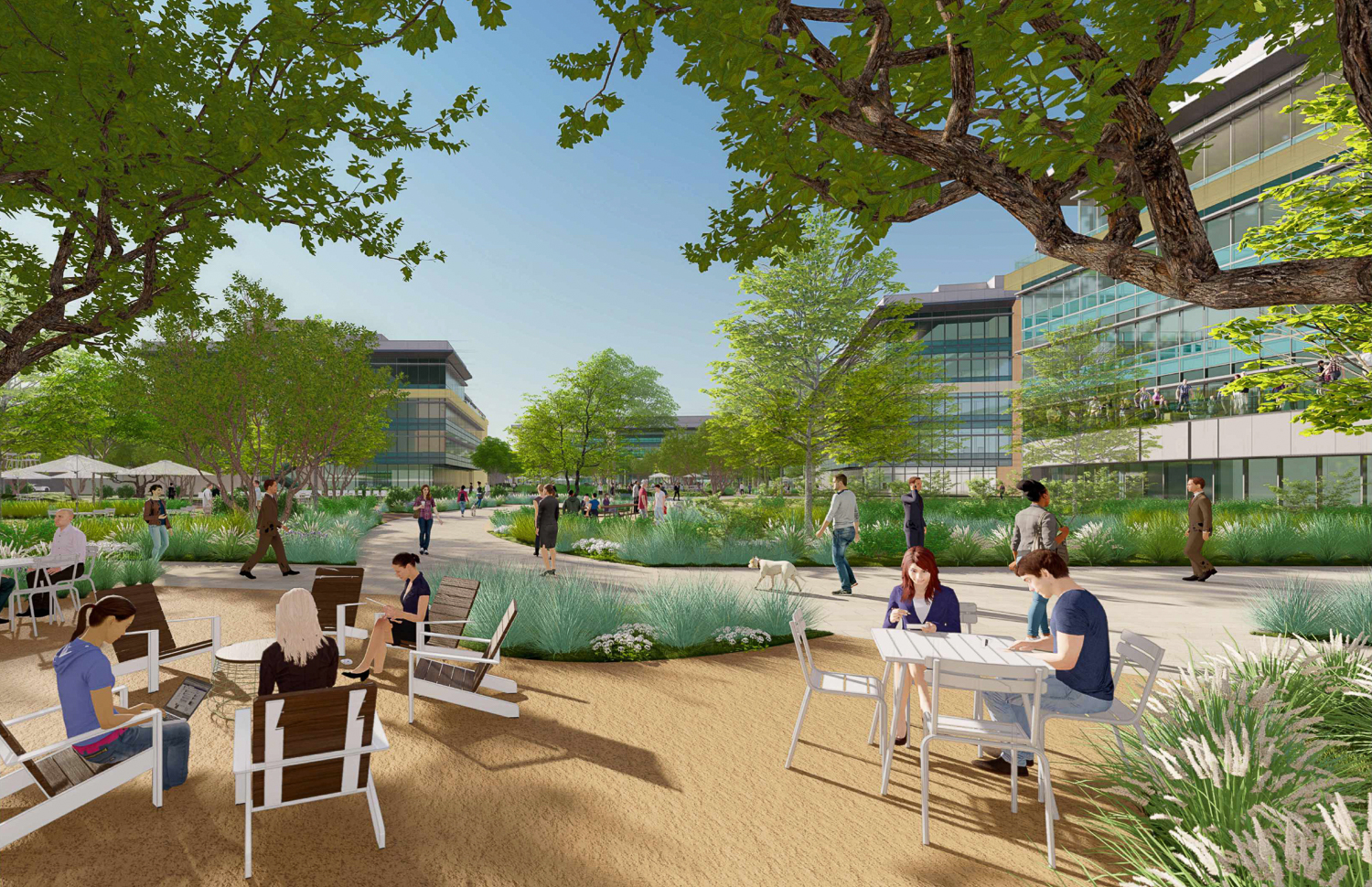
Parkline Commons amenity seating plaza, rendering via Lane Partners
The project master plan places housing at the edges of the 64-acre property. The high-density variant includes a potential affordable housing complex, and 27 townhomes will be near the Middlefield Road and Ravenswood Avenue intersection. The remaining three residential structures will be positioned at Laurel Street and Ravenswood Avenue. Office employees will enter from the Ravenswood Avenue Parklet, with road and pedestrian connections leading into the landscaped Parkline Commons amenity park.
The project team will include STUDIOS Architecture and TCA, and OJB will be involved with landscape architecture.
SRI, formerly known as the Stanford Research Institute, is a non-profit scientific research institute established by Stanford University trustees in 1946. The institute was made independent of the university in 1970 after students protested the institute’s funding from the Defense Advanced Research Projects Agency during the Vietnam War. The campus is close to downtown Menlo Park and the city’s Caltrain station.
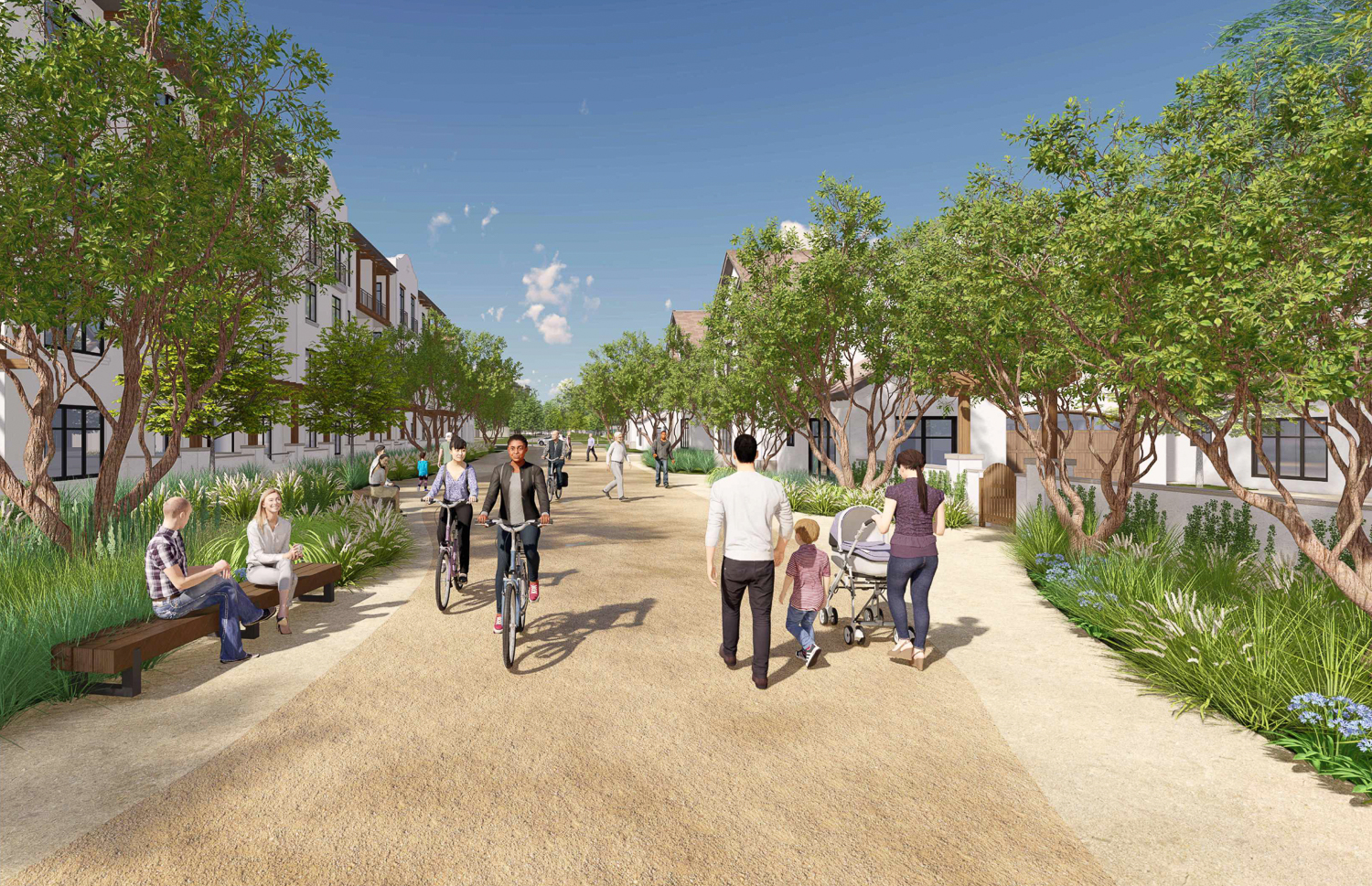
Parkline townhomes view facing the Parkline Commons, rendering via Lane Partners
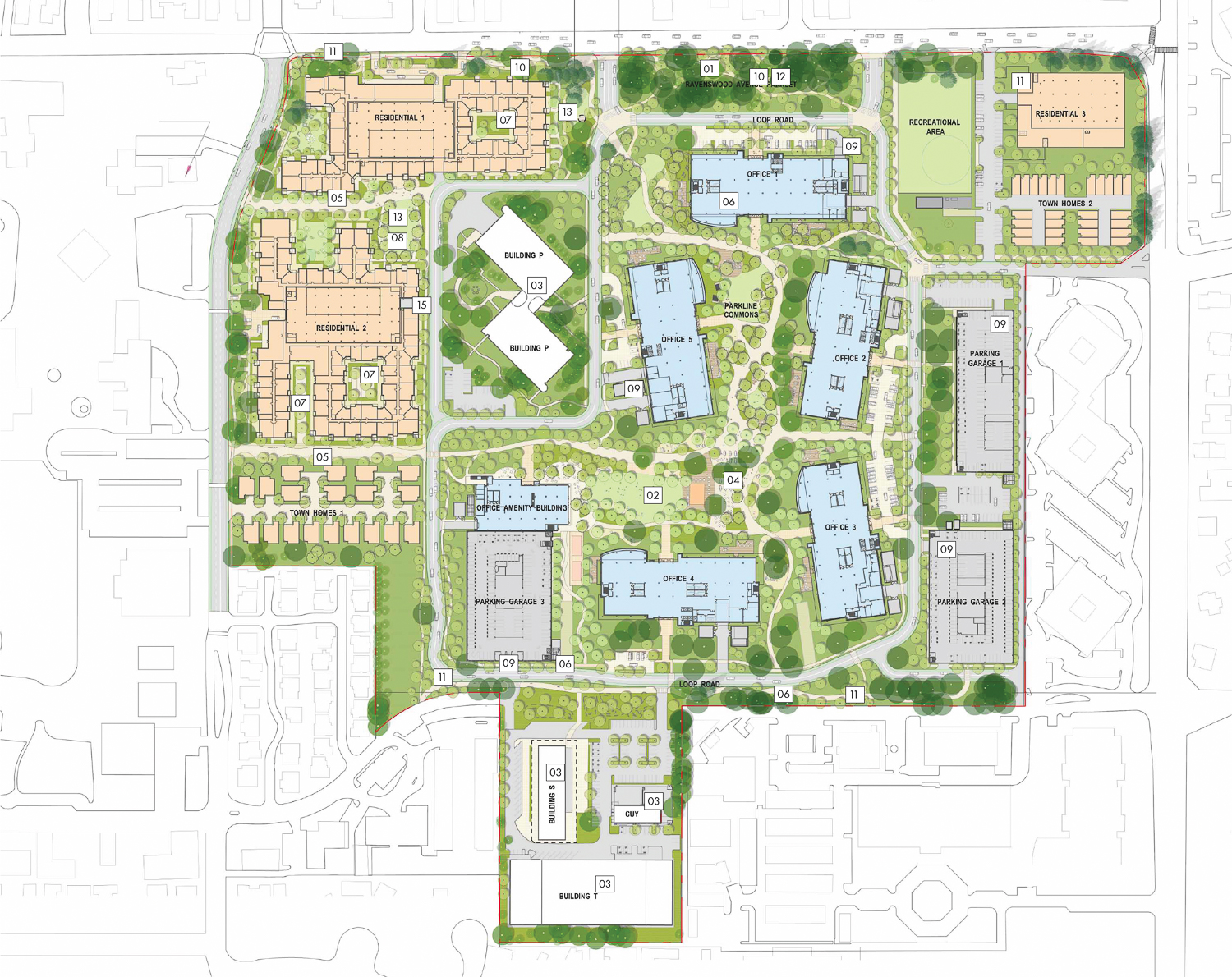
Parkline site map, illustration via Lane Partners
The environmental review predicts the project could finish within 4.2 years after groundbreaking if construction occurs during a single phase. If work is spread across three phases, the review expects work to last six and a half years.
The draft EIR will be available for public review through the city of Menlo Park from now until August 5th. For more information about how to submit comments, visit the city website here.
Subscribe to YIMBY’s daily e-mail
Follow YIMBYgram for real-time photo updates
Like YIMBY on Facebook
Follow YIMBY’s Twitter for the latest in YIMBYnews

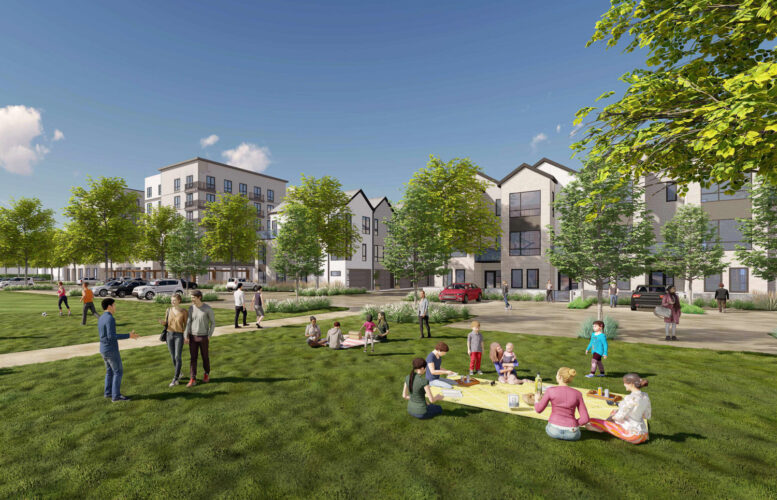




I’m generally not a fan of the skewed nature of the buildings of the campus. It can make places hard to navigate and hard to integrate into an urban fabric
It is a hell of a lot better than what is there before.
The existing area and its vicinity is perhaps the worst waste of high-priced land in the Bay Area.
why is so much oof this parcel devoted to office? Housing is squeezed in. The office brings in more people than the project’s housing can serve. This creates a housing deficit. Why not balance the project? Housing numbers must meet the office worker numbers. This project keeps this city on the housing deficit treadmill.