Development permits have been filed for the eight-story residential project at 585 17th Street in Downtown Oakland, Alameda County. The formal permit follows the February pre-application by developer DM Development. If built, the project would bring nearly a hundred homes to a quarter-acre parcel just two blocks from City Hall.
The 94-foot tall structure will yield around 76,430 square feet, with 42,400 square feet for housing and 4,180 square feet for retail. Floor plans show the team expects to bring a new restaurant to the space. The development will produce 94 units with an average size of 450 square feet. Apartment types will vary, with 42 studios, 40 one-bedrooms, and 12 two-bedrooms.
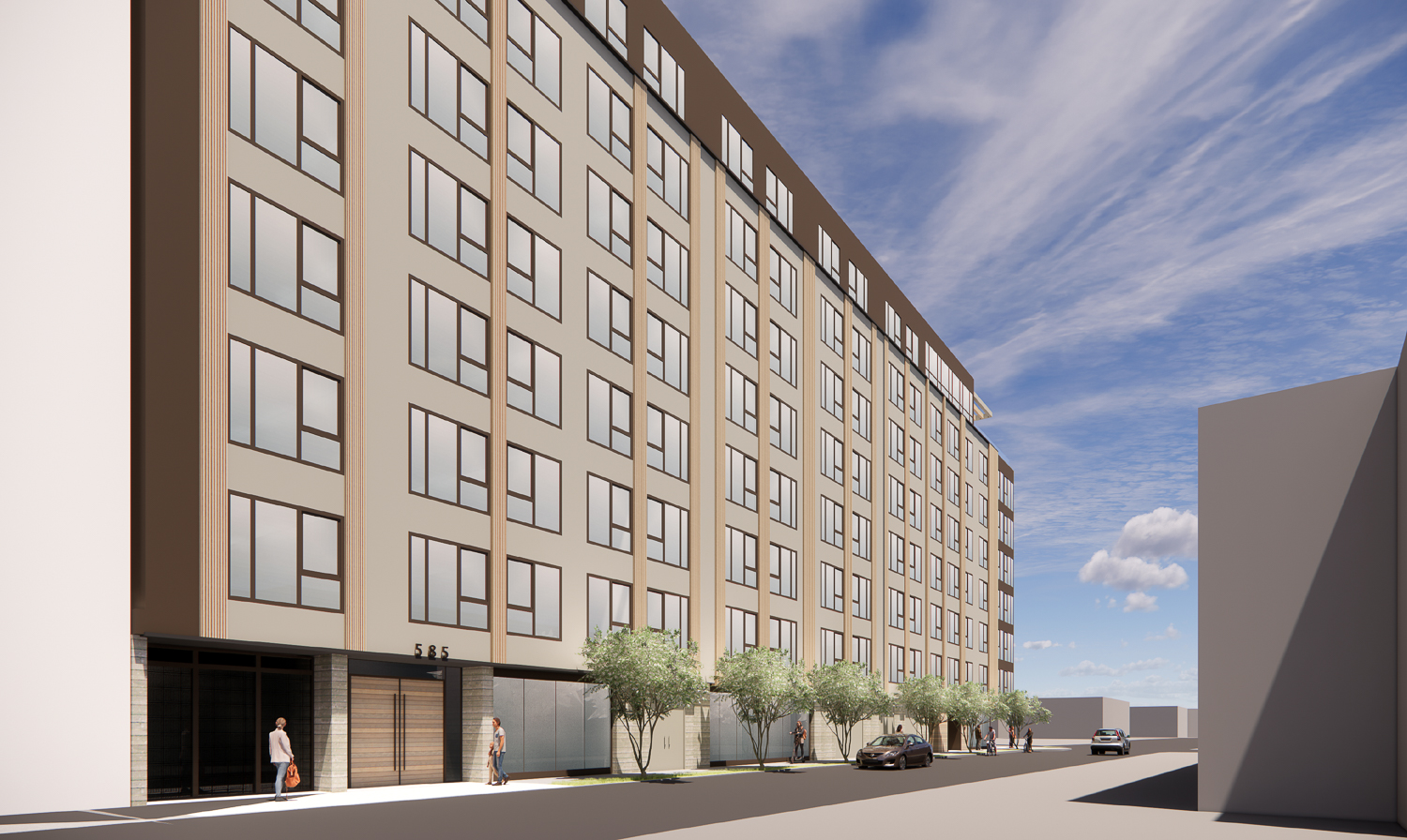
585 17th Street frontage, rendering by BDE Architecture
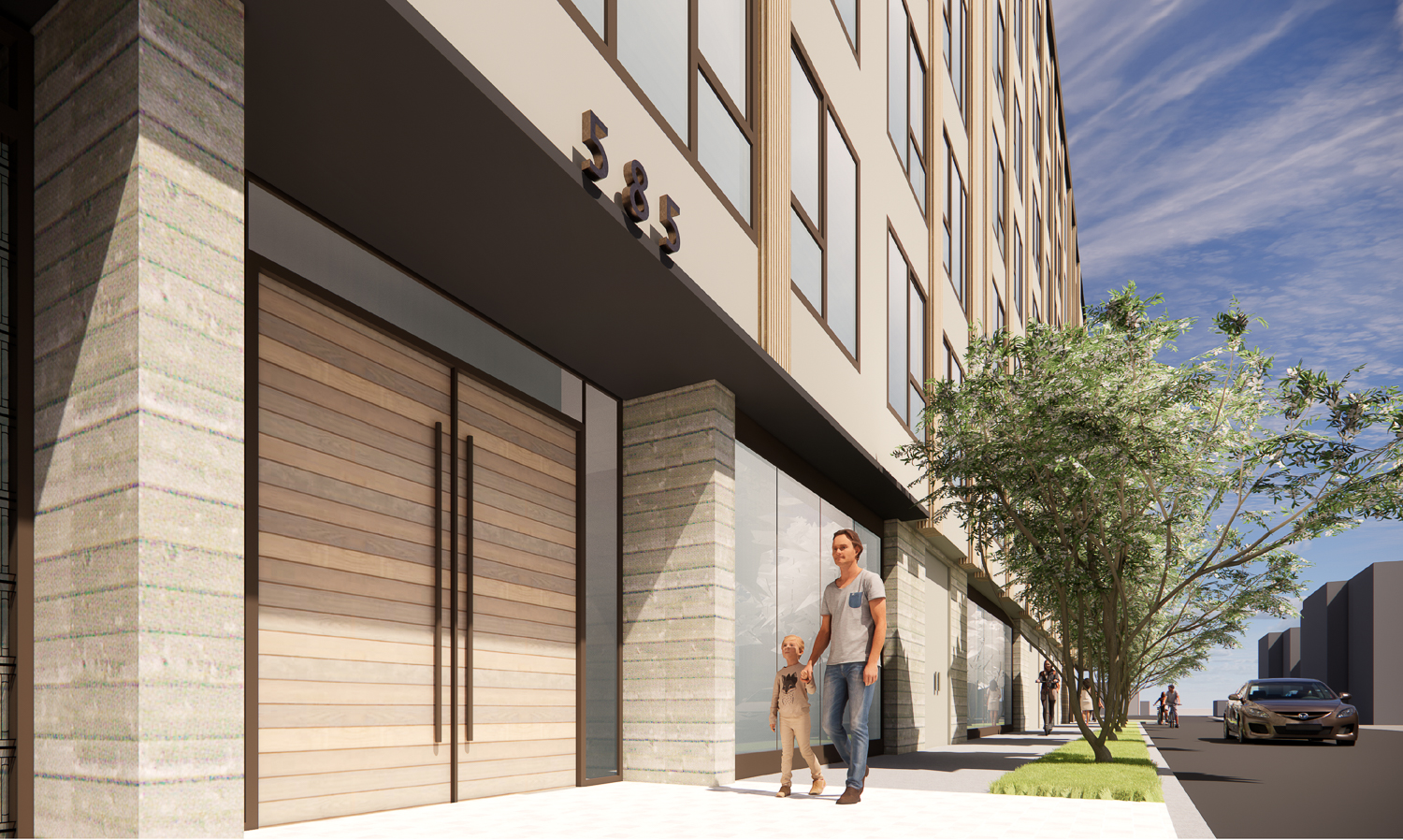
585 17th Street lobby entrance, rendering by BDE Architecture
Ten of the 94 units will be designated as affordable housing for moderate-income households, allowing the developer to use the State Density Bonus program. The project is seeking a reduction in open space requirements.
BDE Architecture is responsible for the design, while Jett is the landscape architect. The exterior will be clad with board-formed concrete, fiber cement panels, wood-look metal panels, and stucco. The landscaping program will feature sidewalk improvements, a covered ground-level courtyard overlooked by an art wall, second-floor decks to serve as light wells, and a rooftop deck.
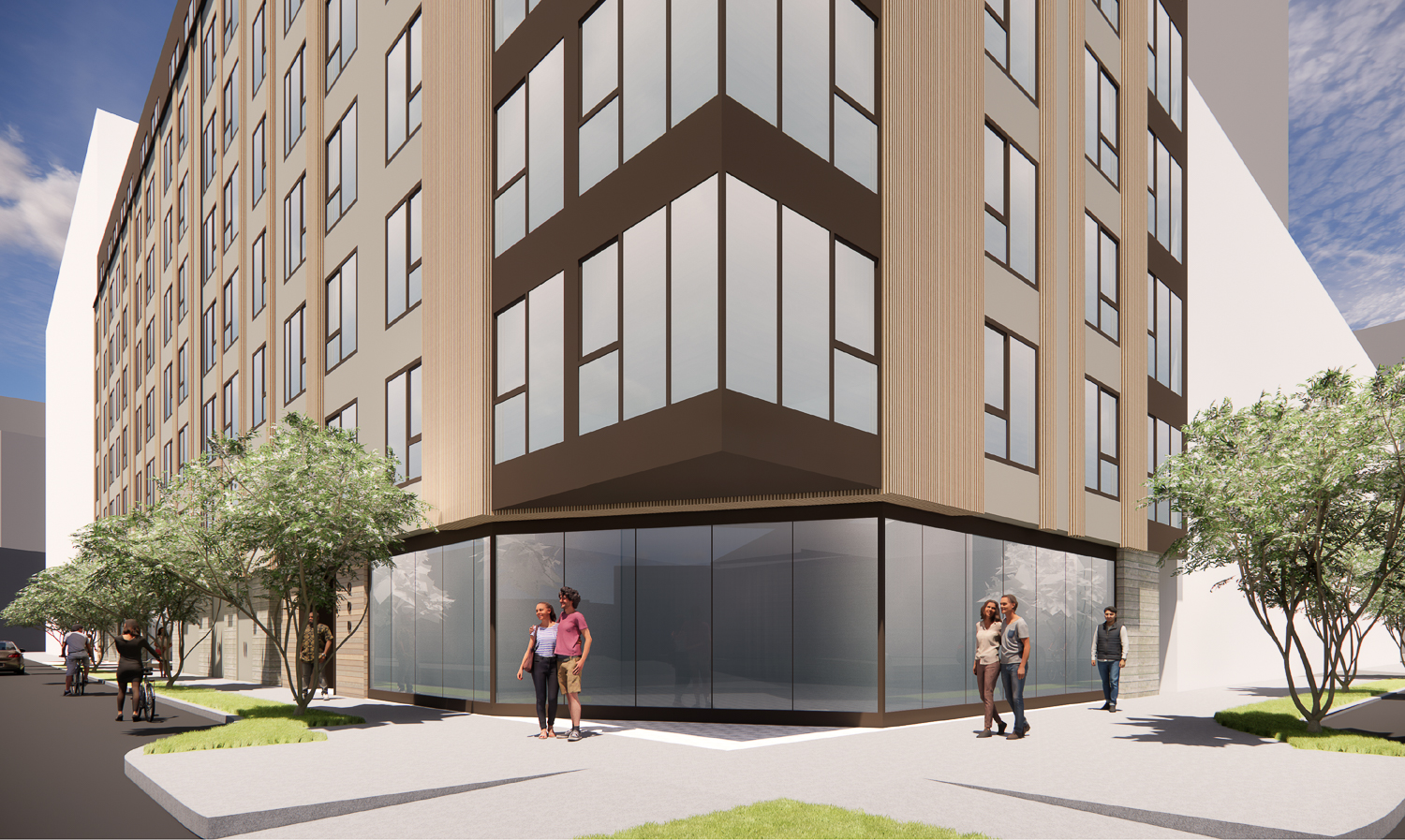
585 17th Street retail view, rendering by BDE Architecture
DM Development was just in the news last week, as we covered revised plans for 300 De Haro Street in San Francisco, changing the 425-unit project to be fully affordable. The firm has also entered a joint venture with Urban Land Development to pursue plans for housing at 321 Florida Street. The project has been dormant since receiving planning department approval in 2021.
The 0.23-acre parcel is located at the corner of 17th Street and Jefferson Street, close to San Pablo Avenue. Future residents will be just five minutes from the transit-rich stretch of Broadway with AC Transit’s bus lanes and the 12th Street BART Station.
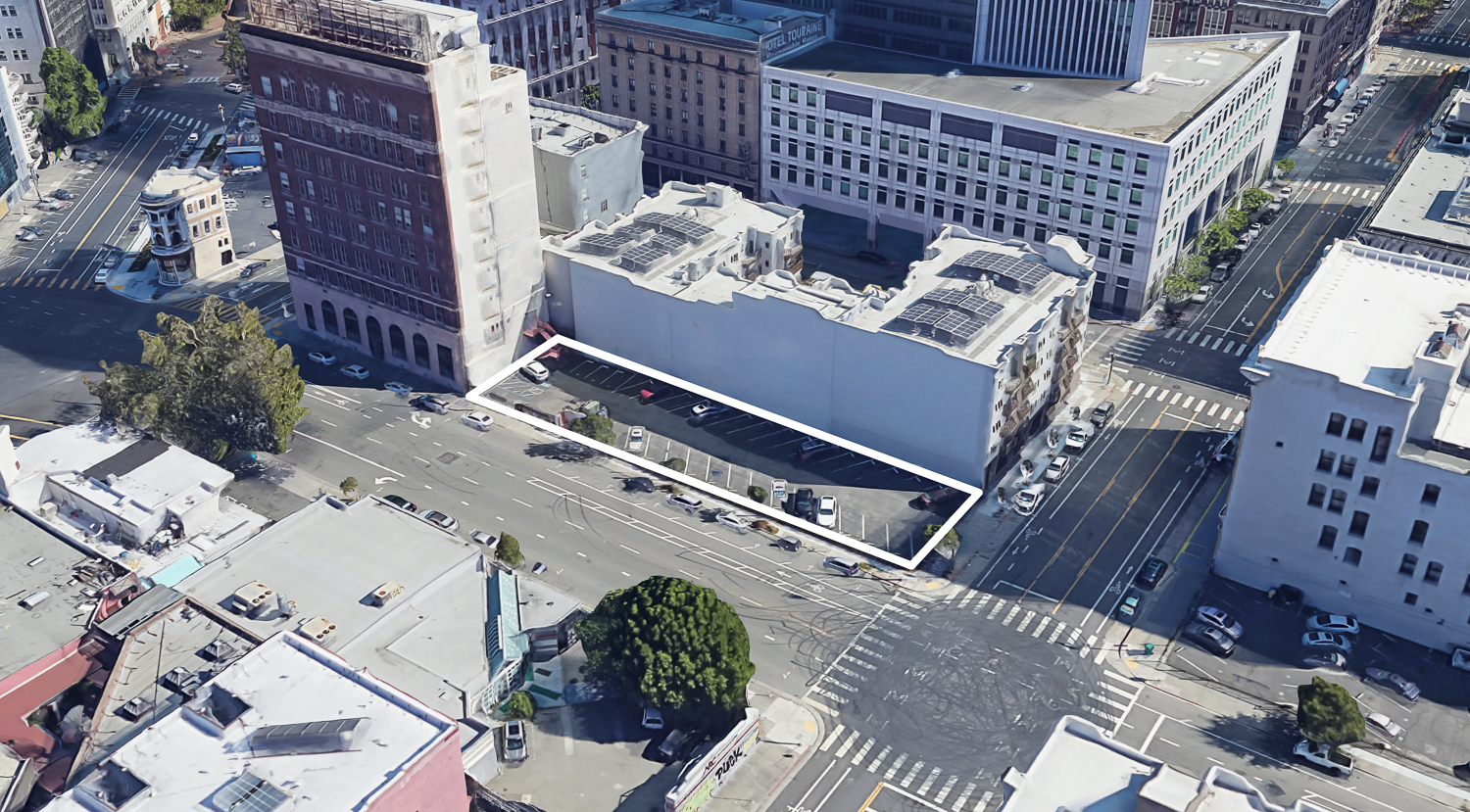
585 17th Street, image by Google Satellite
The estimated cost and timeline for construction have yet to be shared.
Subscribe to YIMBY’s daily e-mail
Follow YIMBYgram for real-time photo updates
Like YIMBY on Facebook
Follow YIMBY’s Twitter for the latest in YIMBYnews

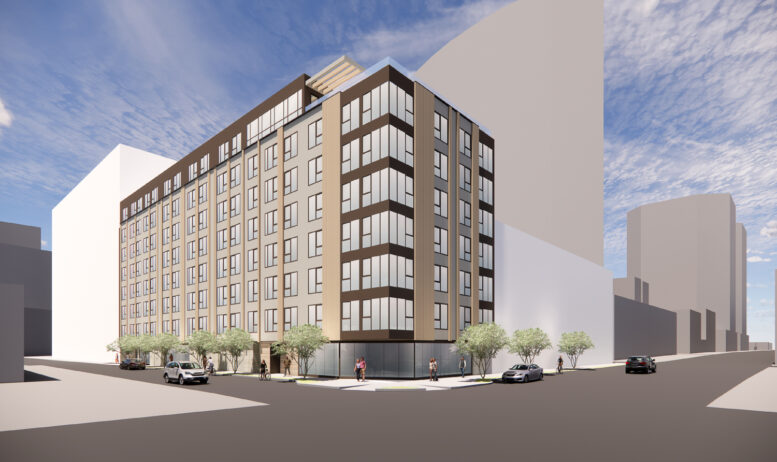




8-stories where transit options call for sky’s the limit density and then 17-stories on College Ave served by one bus line! Oakland, The TwilightZone of urban planning.
On the one on College Ave, you mean the 15 story or 170 ft proposal within a 10 minute walk of the Rockridge BART Station, that one? Give me a break with your posts, due a little more research.
JCT, everyone loves being nitpicked. Your comment (and POV) is what’s killing this democracy. There’s no room for maybe, only NIMBY or YIMBY? The proposal on College Ave is idiotic—a disruptor move designed to provoke negative reactions, which probably gets you excited. There would be virtually no opposition to building 25, 35, or 55 stories at 585 17th. As proposed it will be one of the shortest and lowest unit counts of all the new downtown developments on a parcel of its size (~1/4 acre). It is a ridiculously undersized proposal for being a mere 5-minute walk (or 3 minutes in JCT time) to three BART lines and more high frequency bus routes than I care to list.
Only on a bleak looking intersection like this one would such a boring building make a visual improvement. I hope it happens, the little triangle between San Pablo, 980 and 17th Street needs improvements and density.
There was once talk of a massive new building on that triangle, incorperating the 19th century building and converting the intersection of 17th and San Pablo into a traffic circle.
Do we really need more studio and one-bedroom apartments? What we really need in more family housing–2, 3, and even 4 bedrooms. Unless we only want single folks who commute to the City to live in downtown Oakland.
This is great news!! It looks as though the building will contain many units, which is very important.
Fewer people will become victims of housing shortages because of construction like this.
Once again, we see that a flat surface parking lot for just, what, 32 cars, is enough land for 94 homes, even if they are only going up to 8 storys.
Flat surface parking is an unusually expensive waste of urban land.
The Bay Area is anti-family. nobody required to build 3-4 bedroom apartments. Everyone advocates for the drug addicts and free housing, but nothing for the simple normal family!!! no wonder the school systems are an utter failure in the Bay.