Recent permit activity has been filed with a new project profile for 425 Broadway, a proposed residential infill in San Francisco at the foot of Telegraph Hill. Increased plans were revealed for the site earlier this year, nearly doubling the apartment proposal to 74 units designed by Ian Birchall & Associates. San Jose-based Yeh’s Development is the project applicant filing through Montgomery Place LLC.
According to recent project documents, construction could start in less than two years. Demolition is expected to start in May 2026. Building work is expected to start in July, with completion by November 2027.
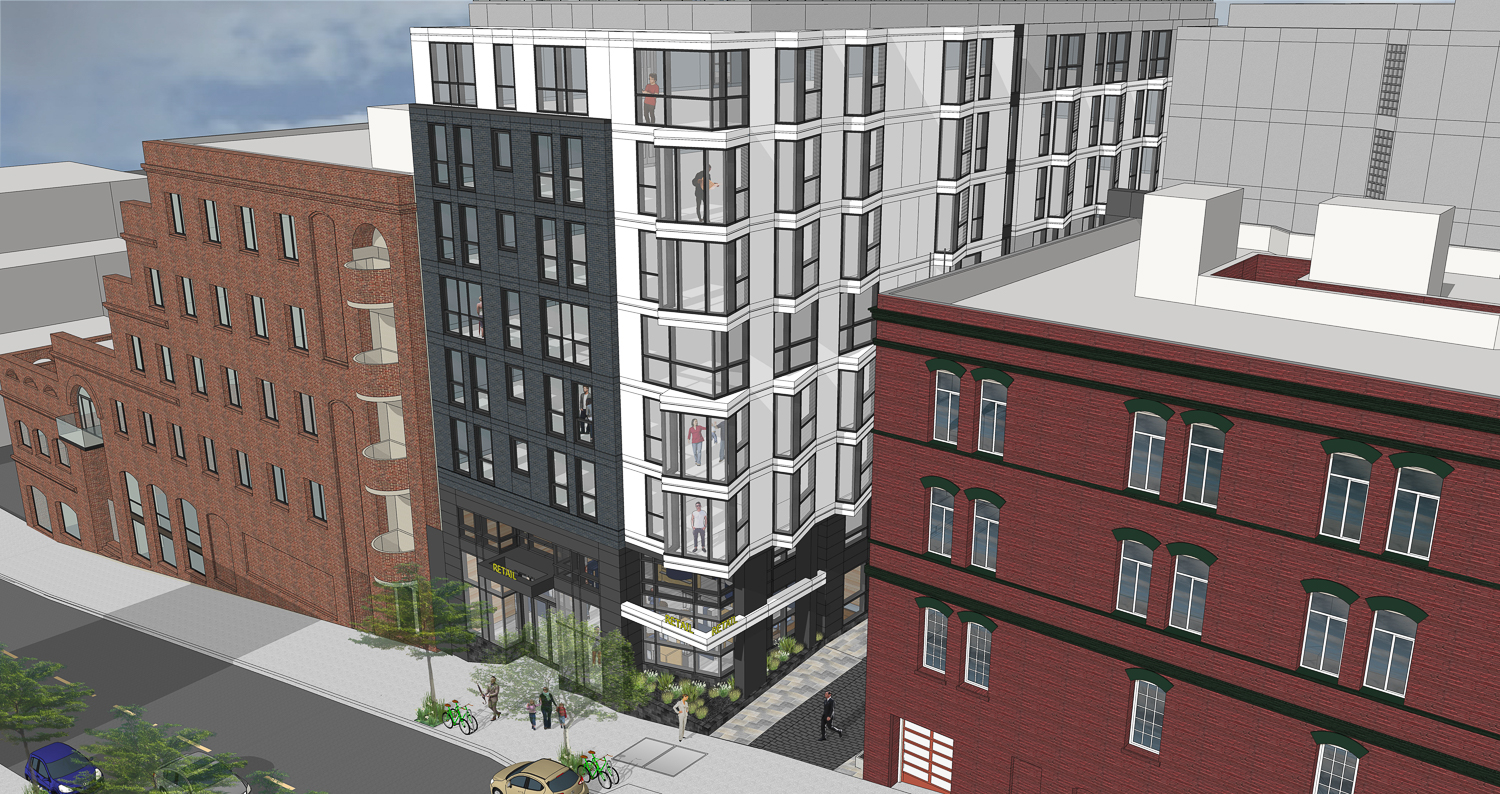
425 Broadway aerial view over Montgomery Street, illustration by Ian Birchall & Associates
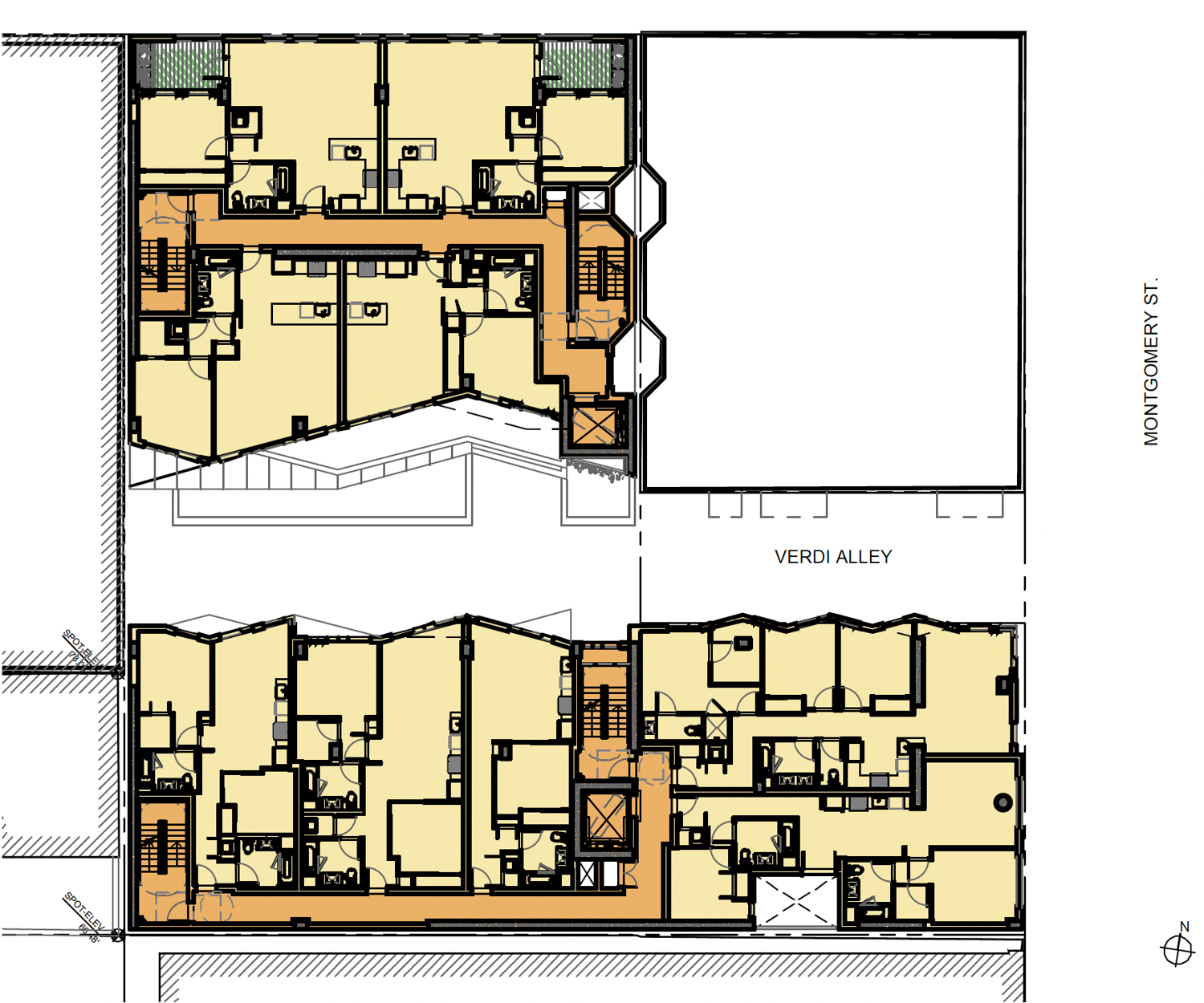
425 Broadway floor plan, rendering by Ian Birchall & Associates
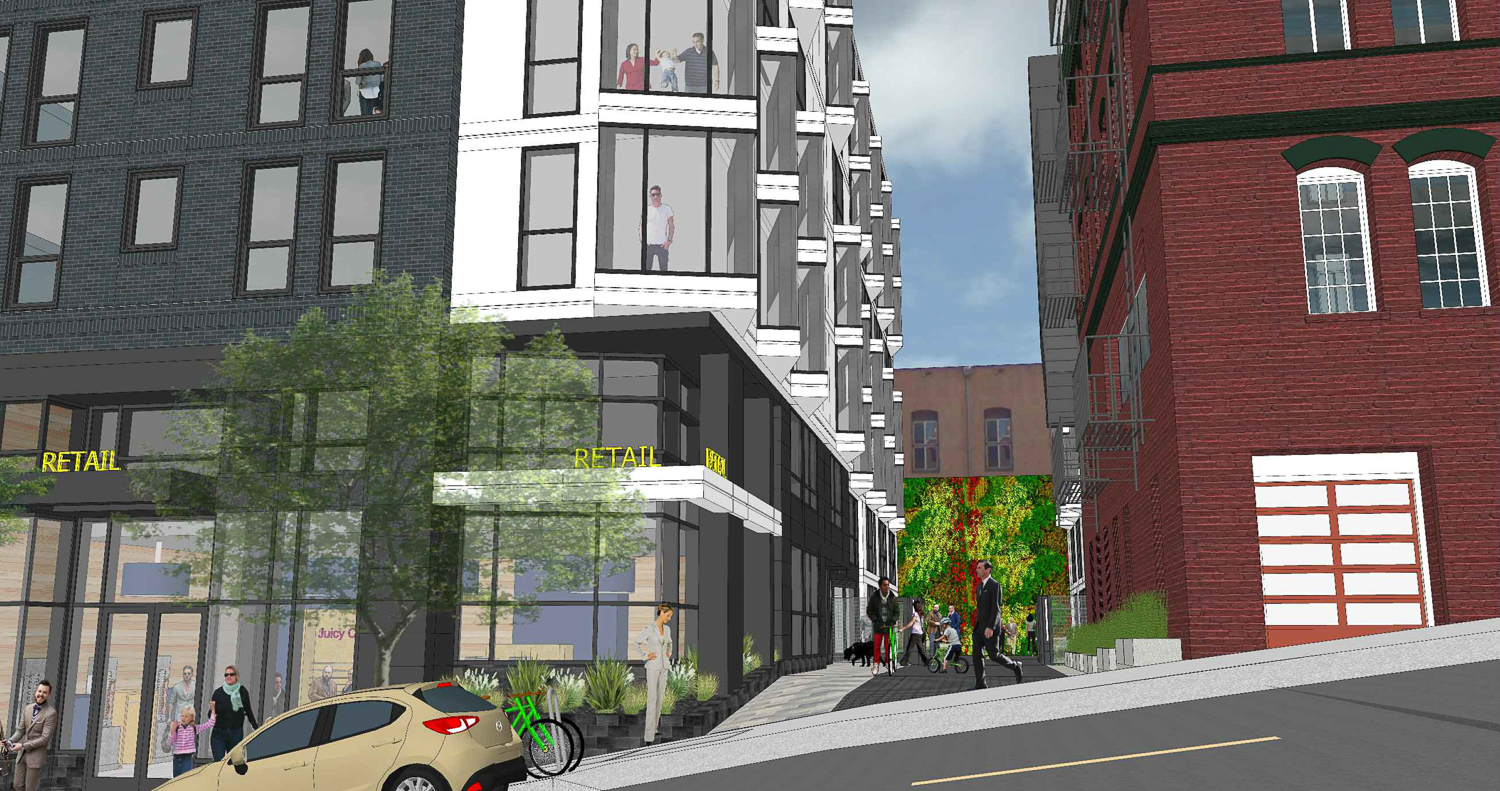
425 Broadway and the planned extension of Verdi Alley, rendering by Ian Birchall and Associates
The pre-application permits were filed in mid-February this year. The Senate Bill 330 filing allows the project to streamline the approval process. However, the application does not include any affordable housing units and cannot invoke a State Density Bonus. All units will be sold for ownership.
The project will yield 85,250 square feet across two structures, with 77,300 square feet for housing and 7,500 square feet for ground-level retail. Apartment types will vary, with seven studios, 45 one-bedrooms, 15 two-bedrooms, and seven three-bedrooms. Parking will be included for 85 bicycles and no cars. The tallest building will feature a rooftop deck with patio seating and outdoor dining facilities.
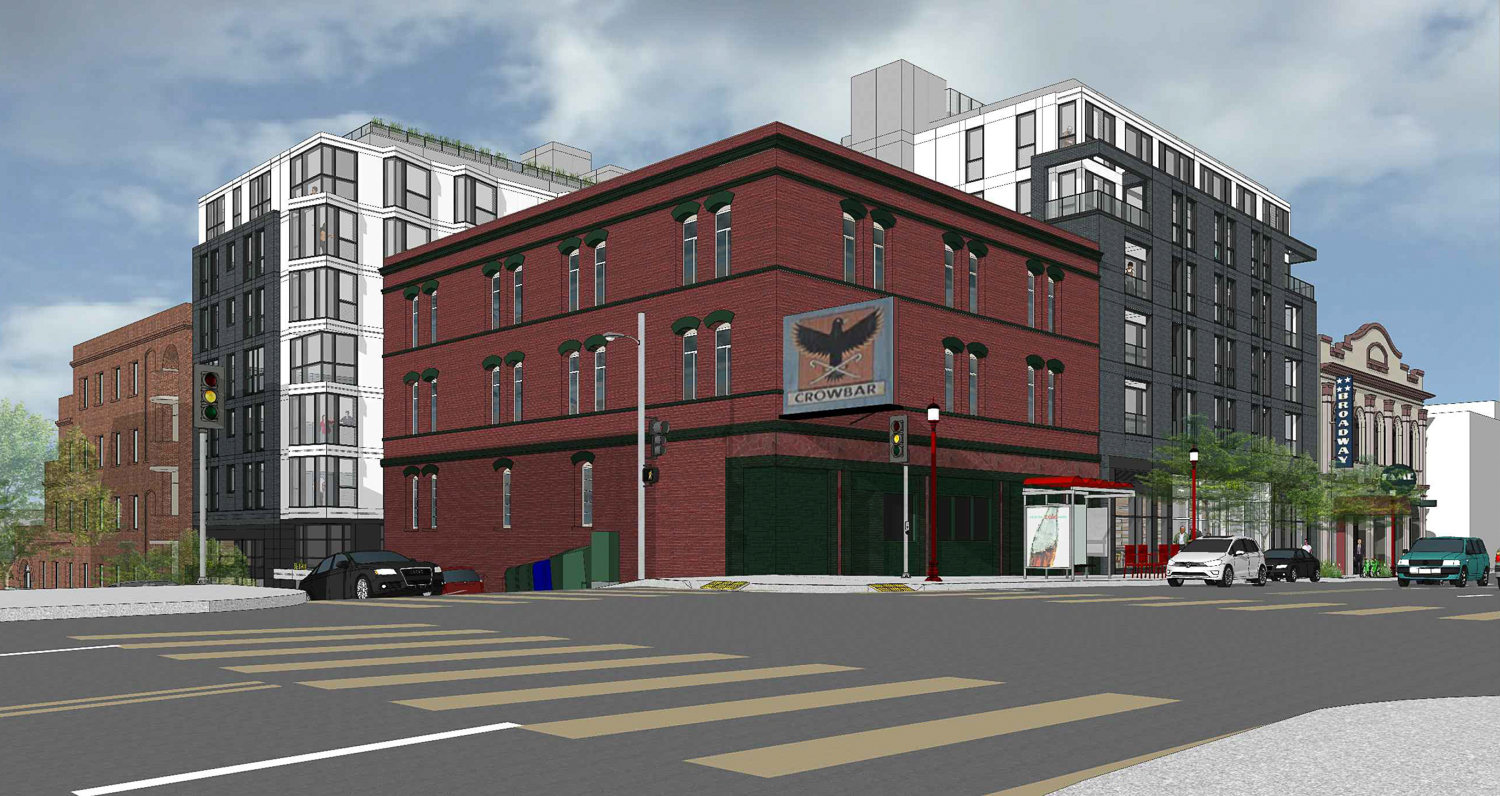
425 Broadway street view, rendering by Ian Birchall and Associates
Three retail spaces will face an internal pedestrian path extending from Montgomery Street into a sheltered outdoor common area, and a fourth space will look over Broadway. The pathway, Verdi Alley, will feature landscaping, a green wall, and public seating outside future shops.
Ian Birchall & Associates is responsible for the design. The overall design style has not changed, with articulation, setbacks, and angular Bay Windows overlooking Verdi Alley. The architecture firm describes the project as “geode-like, the two buildings feature brick tile street facades that give way to reveal a multifaceted inner courtyard.”
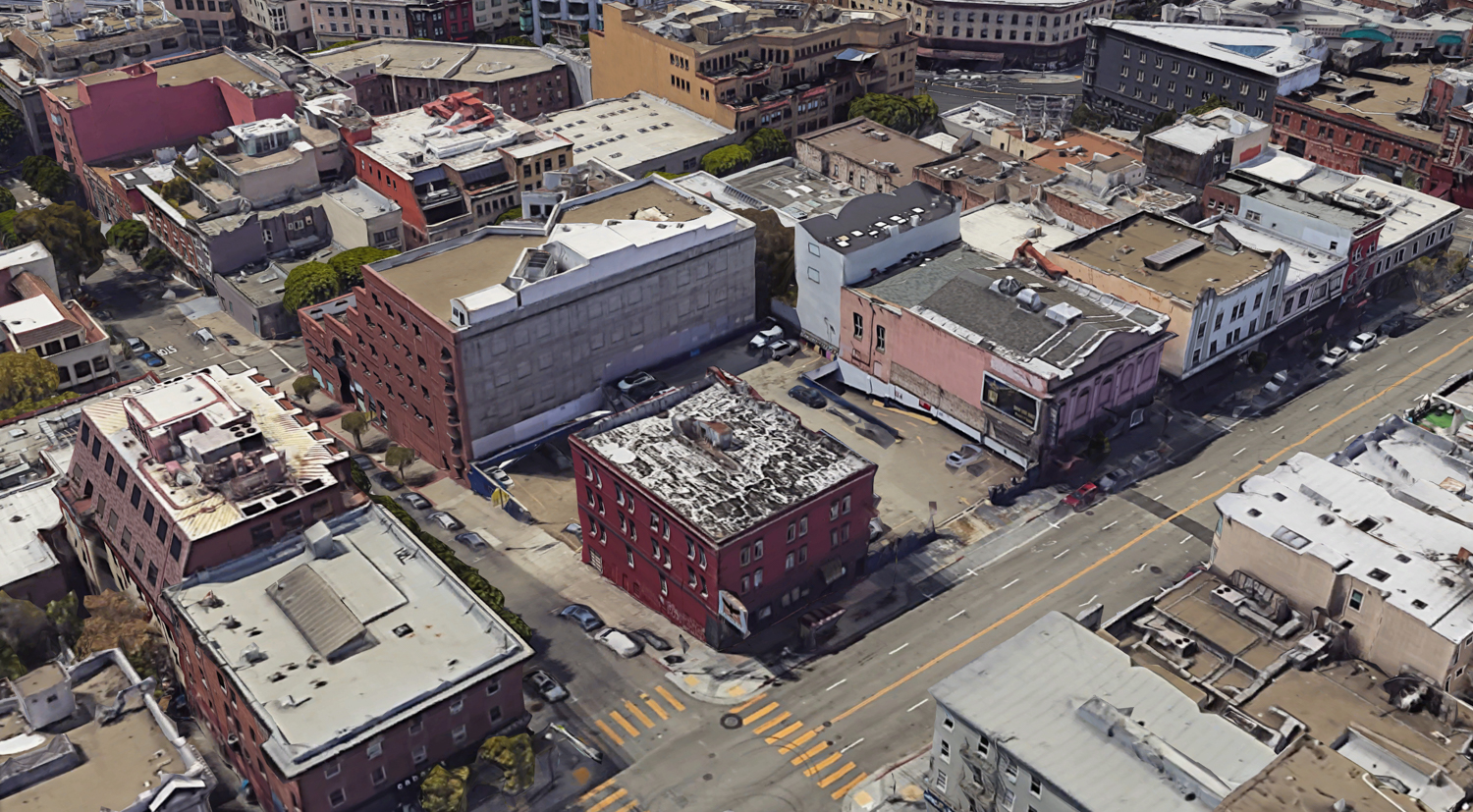
425 Broadway in its existing condition, image via Google Satellite
Construction is expected to cost around $38.7 million, a figure not inclusive of all development costs.
Subscribe to YIMBY’s daily e-mail
Follow YIMBYgram for real-time photo updates
Like YIMBY on Facebook
Follow YIMBY’s Twitter for the latest in YIMBYnews

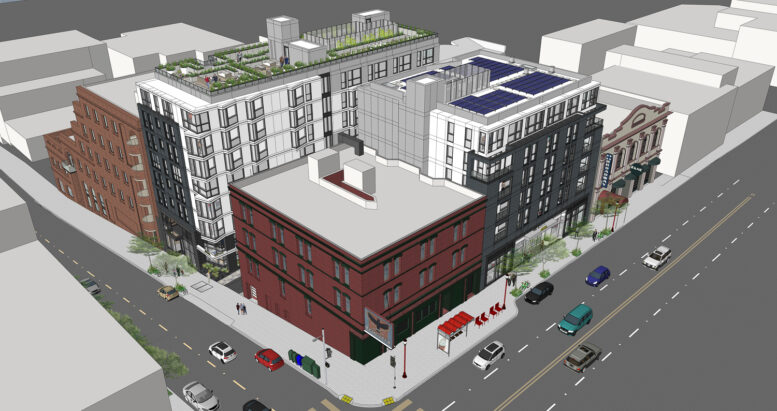

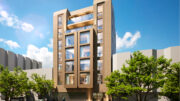


“does not include any affordable housing units”
Cue the YIMBY cheers.