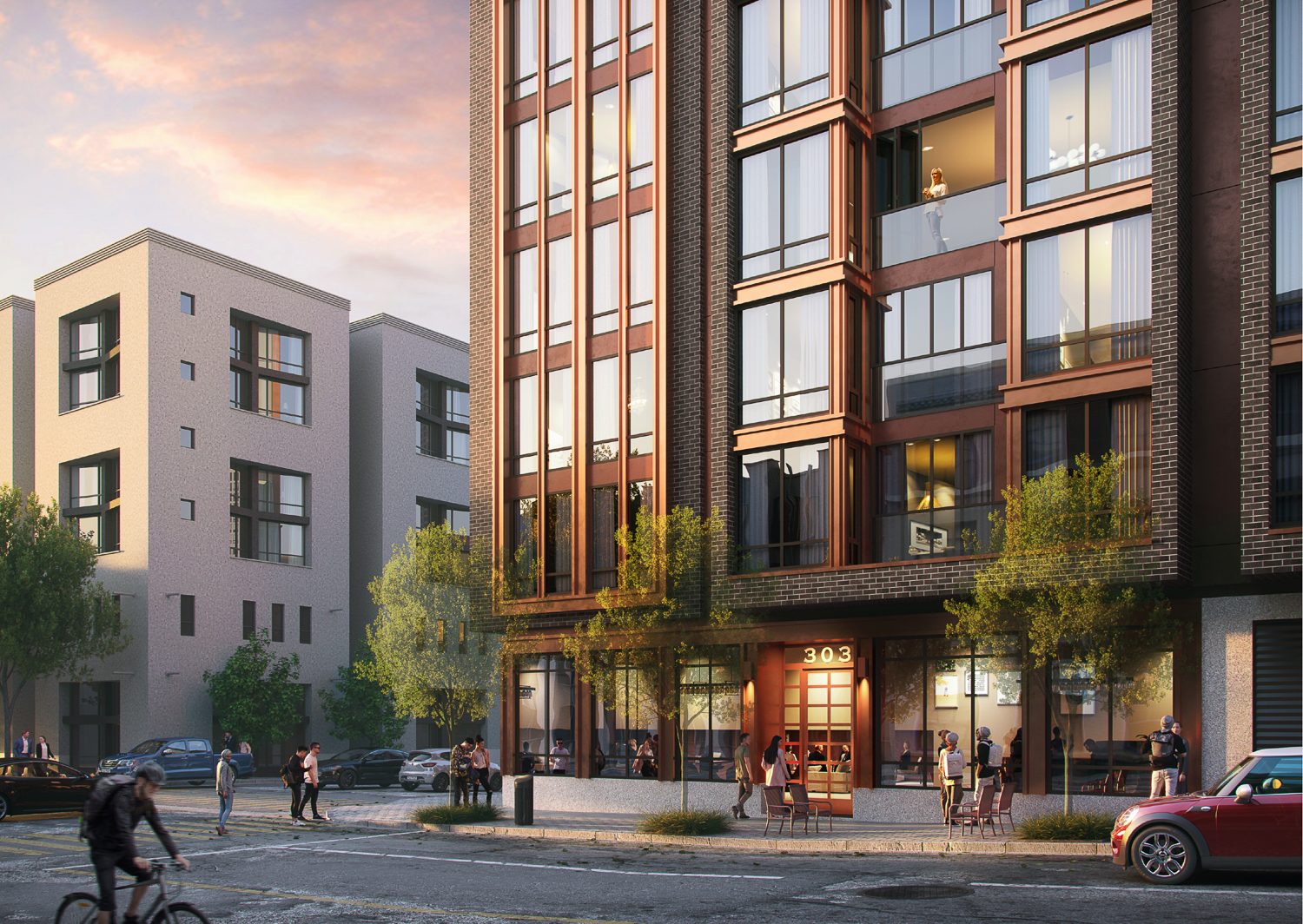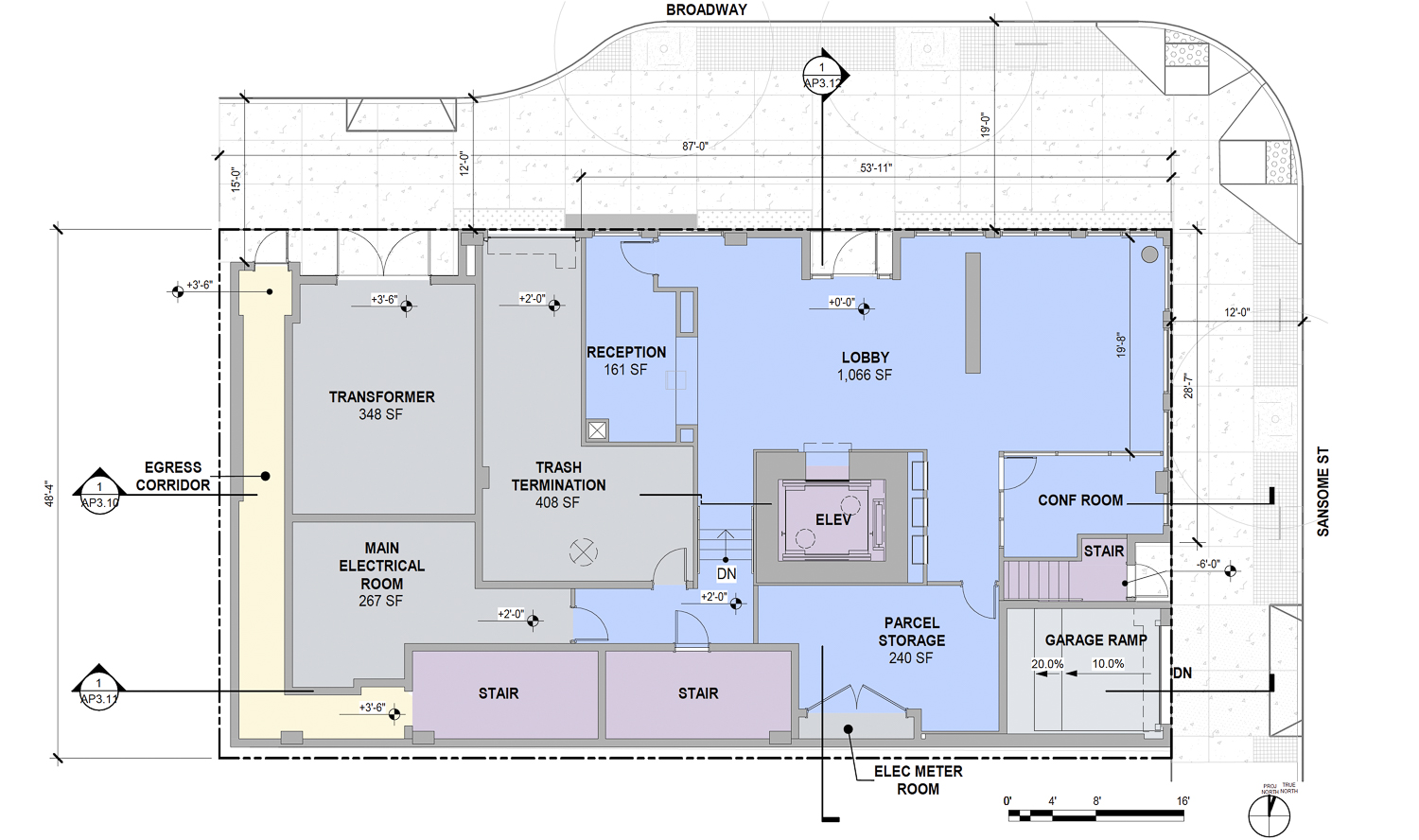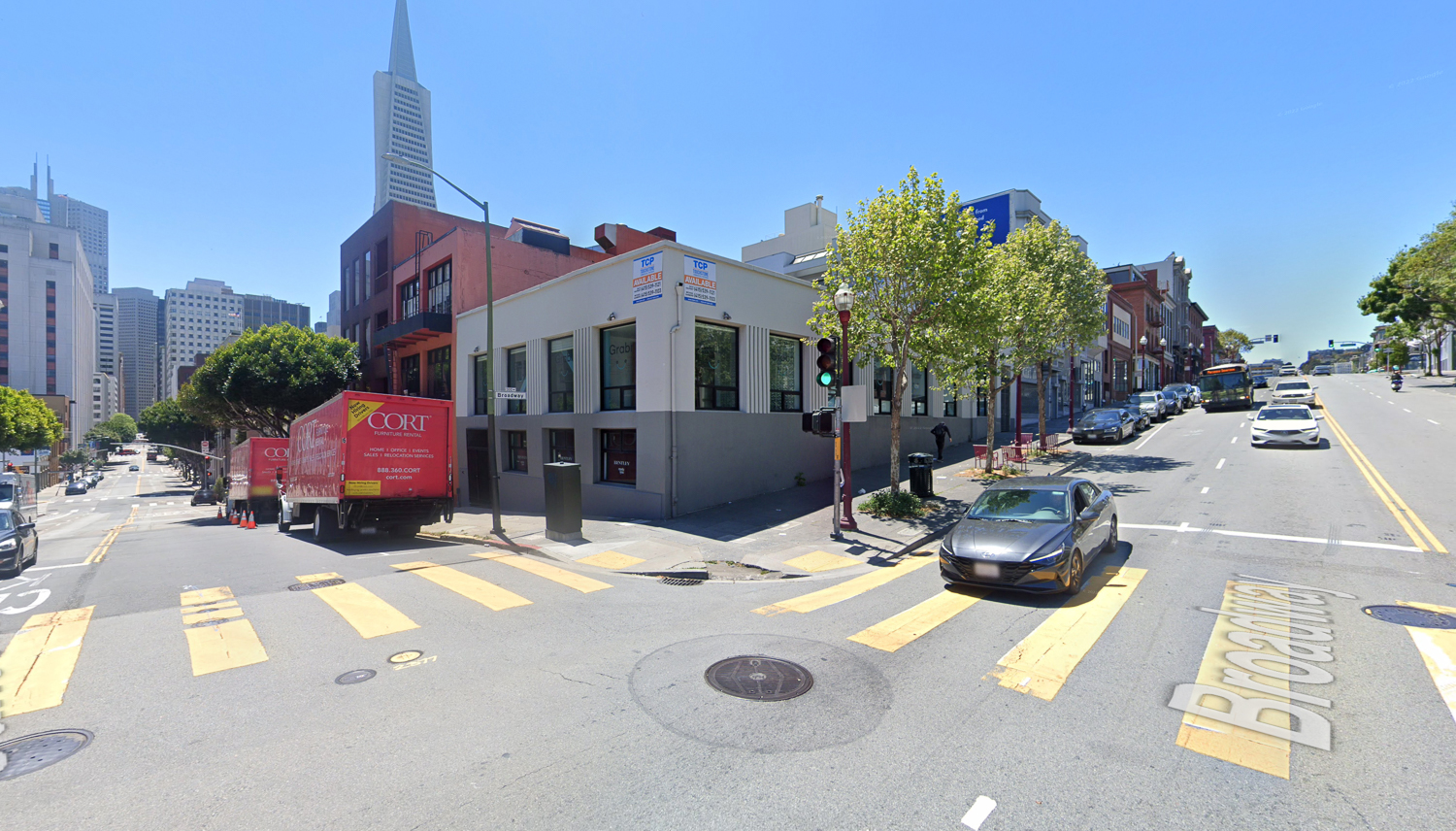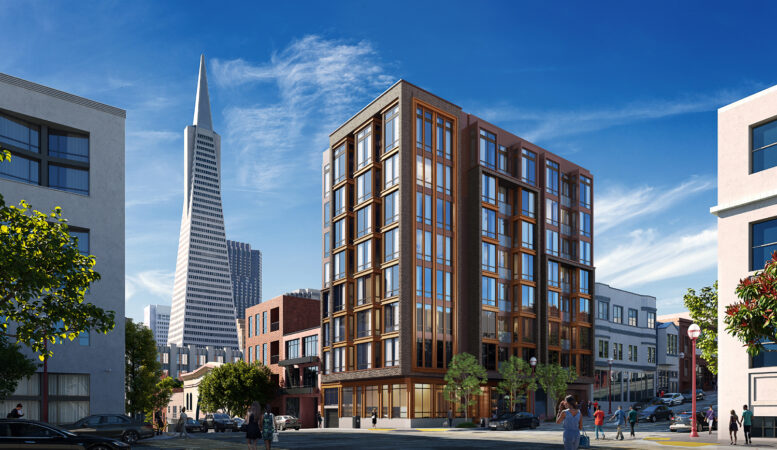The formal application has been filed for an eight-story residential infill at 303 Broadway, formerly 875 Sansome Street, by Jackson Square, San Francisco. The application, filed by Oisín Heneghan of N17 Development, is now pursuing the shorter of two variants first floated in early February this year. The parcel is located at the corner of Broadway and Sansome Street.
The 87-foot-tall structure will yield around 37,200 square feet, with 29,200 square feet for the 21 for-ownership apartments and 4,200 square feet for parking. The basement-level stacker garage will have a capacity for 24 bicycles and between 10 and 21 cars. Unit sizes will vary, with 14 two-bedrooms and seven three-bedrooms. Three of the apartments will be designated as affordable housing.

303 Broadway street view, rendering by BDE Architecture

303 Broadway floor plans, illustration by BDE Architecture
BDE Architecture is responsible for the design. New illustrations show a dark brick facade with antique copper-tone painted metal. The exterior will be clad with cast stone, cement plaster, brick veneer, and metal panels. Creo is the landscape architect. The team’s intervention will include sidewalk improvements to add trees and shrubs in raised planters, concrete pavers, and benches. The top floor will consist of two private decks and a shared rooftop amenity space.
The 0.1-acre parcel is located along Broadway next to the Jackson Square neighborhood and on the southern edge of North Beach. The proposal is close to 955 Sansome and 1088 Sansome Street, both sites of large residential proposals that could add to the city’s skyline. The neighborhood’s proximity to the Embarcadero and Downtown San Francisco makes it an attractive area for new housing.
N17 is responsible for four projects across the region, with one in Menlo Park and three in San Francisco. At 80 Willow Road in Menlo Park, construction could bring three towers, the tallest of which will rise 367 feet. In San Francisco, the developer filed plans for a 31-story tower at 598 Bryant Street and a 34-story tower at 650 Harrison Street.

303 Broadway, image by Google Street View
Allrise Capital is the property owner, operating through EVN Investments LLC. According to the project application, construction is estimated to cost around $8.4 million, not including all development costs.
Subscribe to YIMBY’s daily e-mail
Follow YIMBYgram for real-time photo updates
Like YIMBY on Facebook
Follow YIMBY’s Twitter for the latest in YIMBYnews






Love this! A decent number of units in an area close to FiDi, Embarcadero, etc that desperately needs more housing. The design is respectful of the Jackson Square brick vernacular while still looking modern. More of these please!!
Yes! There are a couple of parking lots near this lot on Sansome that could be made into housing as well
A 0.1 acre parcel is enough for 14 2BRs and 7 3BRs. That reminds us how much new housing could be built.
I would of loved to see a typical floor plan? Having only one elevator can be a issue? Other than that I don’t have any issues with the design.
Great that more housing is being made available. In a good public transportation option areas ,Is the added cost of making parking for cars really justified?
I wish it was double the size but I’ll take anything at this point and prime location.
NIMBY Aaron Peskin will reject it
It is funny how a single NIMBY, acting out of purely selfish inclinations, can obstruct hundreds of millions of dollars of human upliftment once all the direct and indirect costs of his obstruction are taken into account.
Just low enough to not obstruct Peskin’s view.
Hahaha! Too real.
Only thing missing is ground floor retail space to activate the street
We have far too many retail vacancies. We don’t need more retail stories.
We do need retail. It’s what creates a healthy neighborhood. Vacancies don’t mean we have too much, it means that it’s too expensive, over-regulated, or… more times than not… too large for most small biz.
Is there any update on this project?