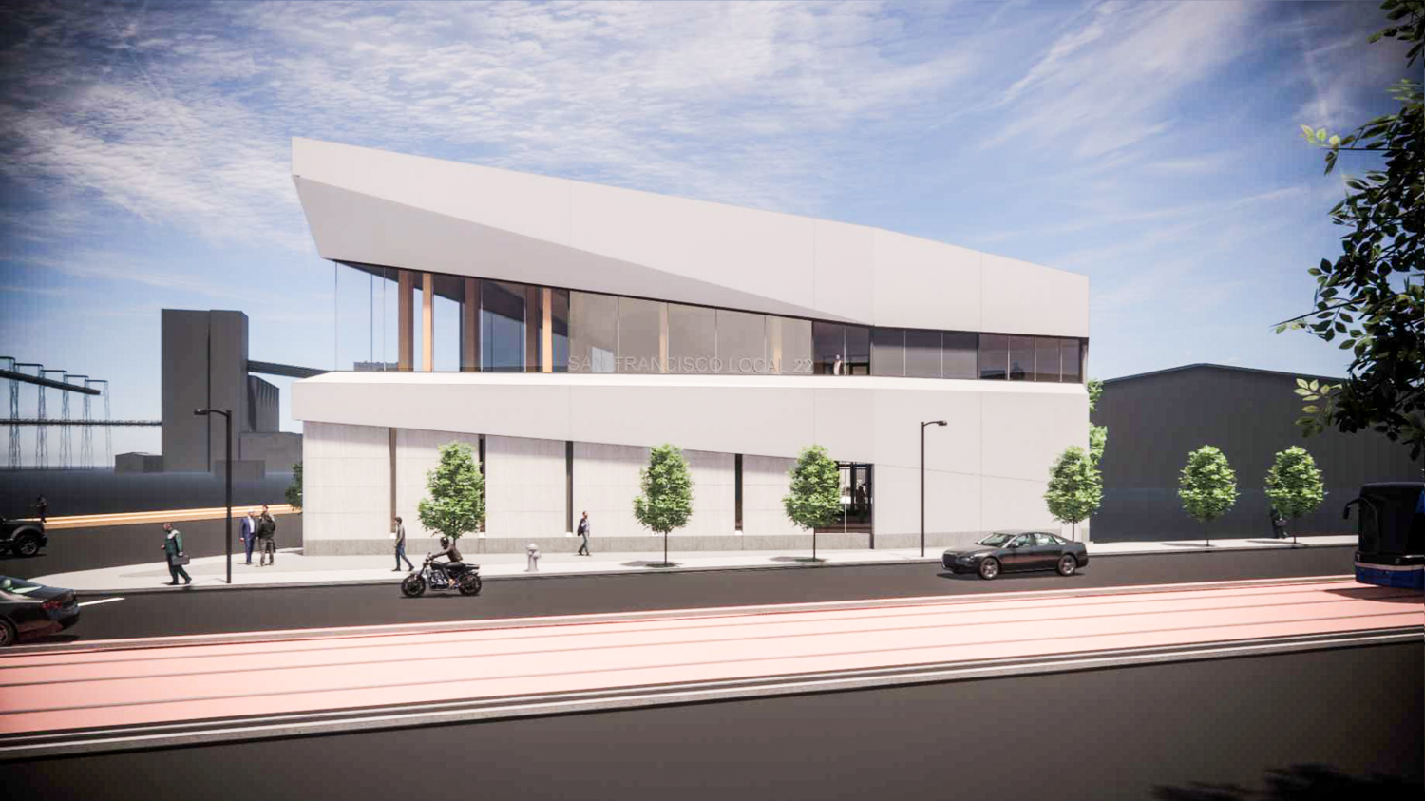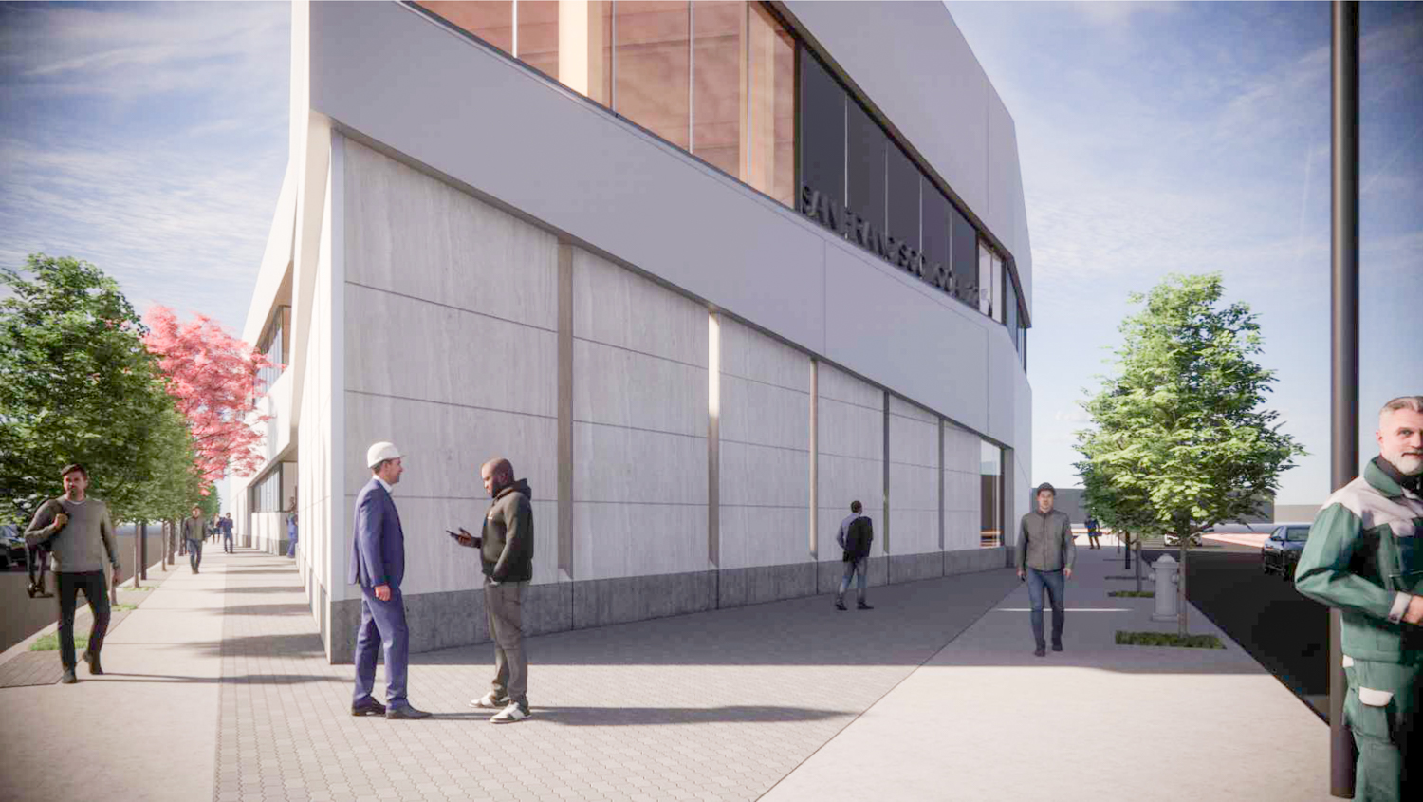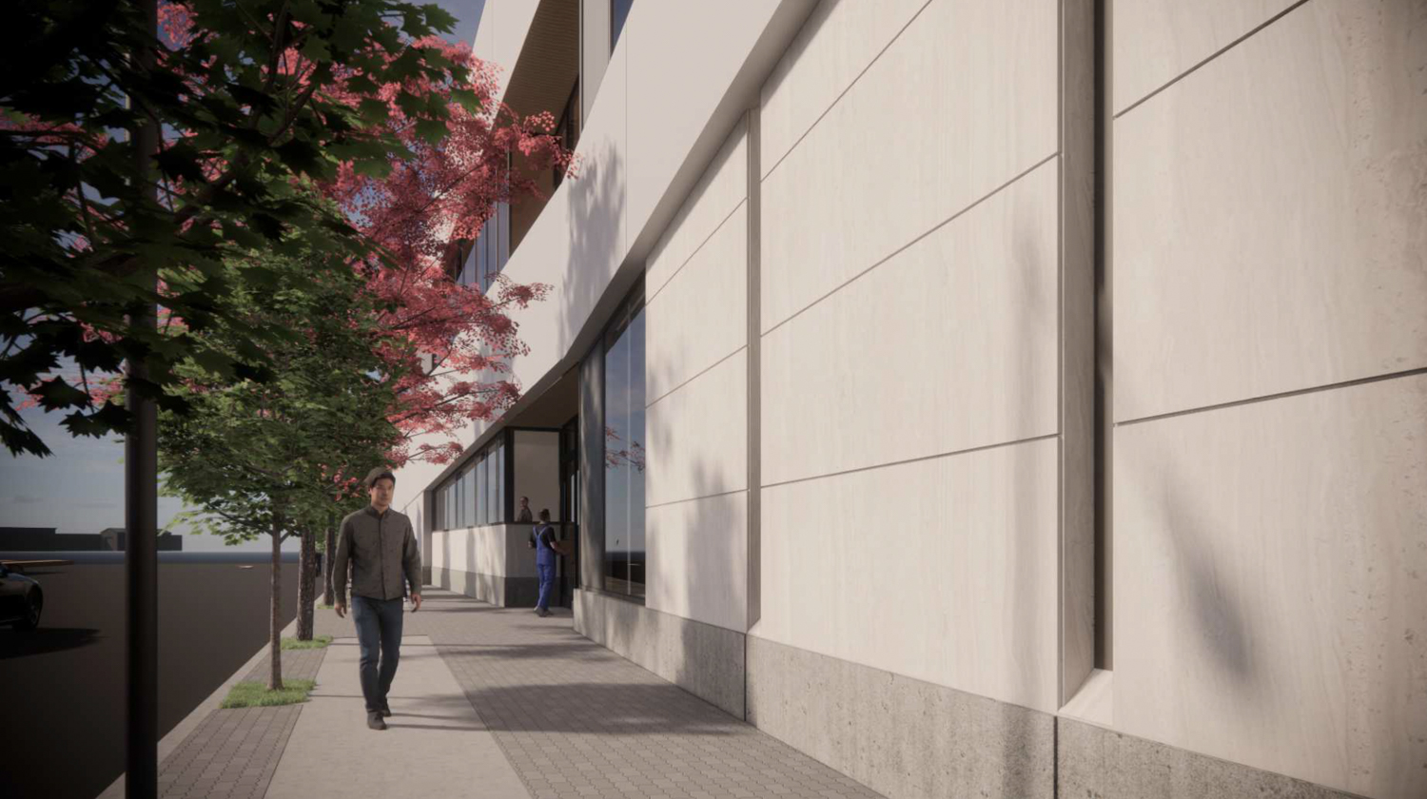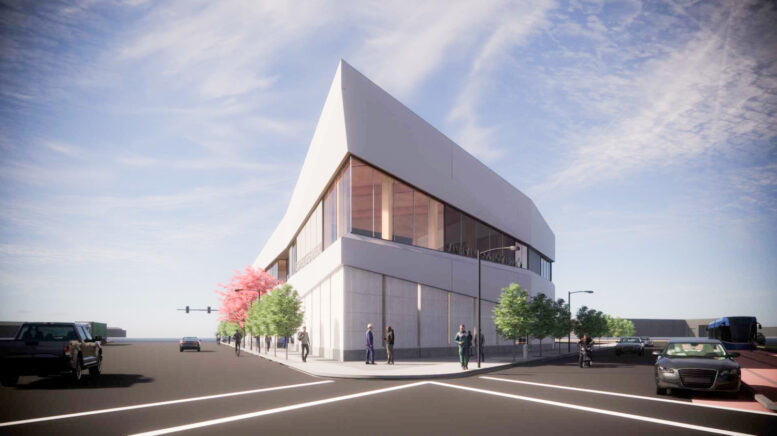The project application for Carpenter’s Union Hall has moved forward at 3433 3rd Street in India Basin, San Francisco. The project application is under review and a meeting has been scheduled today. The project will create a new office and assembly space for the Carprtner Local Union 22 members.
Equity Community Builders and Badiner Urban Planning are collaborating on the application. Mithun is the design and landscape architect. The engineers will include KPFF, Mar Structural Engineers, PAE, Luk & Associates, and Rockridge. Nibbi will serve as the general contractor.

Carpenter’s Union Hall overlooking 3rd Street light rail tracks, rendering by Mithun and lightly edited by YIMBY
The project site spans 0.5 acres. The building will rise to a height of 40 feet and yield around 16,200 square feet with 7,360 square feet for the 300-person assembly and meeting hall, 8,830 square feet of office space, 4,220 square feet of landscaping, and 9,370 square feet for parking.
The relatively small-scale structure will function as a sculptural showpiece to impress the public while drawing natural light into the assembly hall. The exterior will be clad with stucco, concrete, and floor-to-ceiling windows.

Carpenter’s Union Hall pedestrian view at 3rd Street and Burke Avenue, rendering by Mithun and lightly edited by YIMBY
The project review meeting has been scheduled for today, July 12m no later than 12 noon. Details of joining the meeting can be found here. Construction is expected to cost around $4.5 million, a figure that the application reached using Department of Building Inspection calculations. A timeline for construction has yet to be shared.

Carpenter’s Union Hall sidewalk view, rendering by Mithun and lightly edited by YIMBY
The project will rise between Cargo Way and Burke Avenue, across from the Bayview Gateway Park, and close to the Illinois Street and the 3rd Street bridges crossing Islais Creel Channel.
Subscribe to YIMBY’s daily e-mail
Follow YIMBYgram for real-time photo updates
Like YIMBY on Facebook
Follow YIMBY’s Twitter for the latest in YIMBYnews






Some nice new buildings farther south isn’t a bad idea.
4.5M??? That’s less than $330/SF. That’s impossible in SF these days. Minimum $500-$600/SF.
Unless they go with non-union workers 🙂