New renderings have been published for the mixed-use plans by the local non-profit Artists Hub on Market at 1687 Market Street. The project, now one floor shorter than initially proposed, still plans to create 102 affordable housing units on top of three floors of community arts space. Mercy Housing is the project developer.
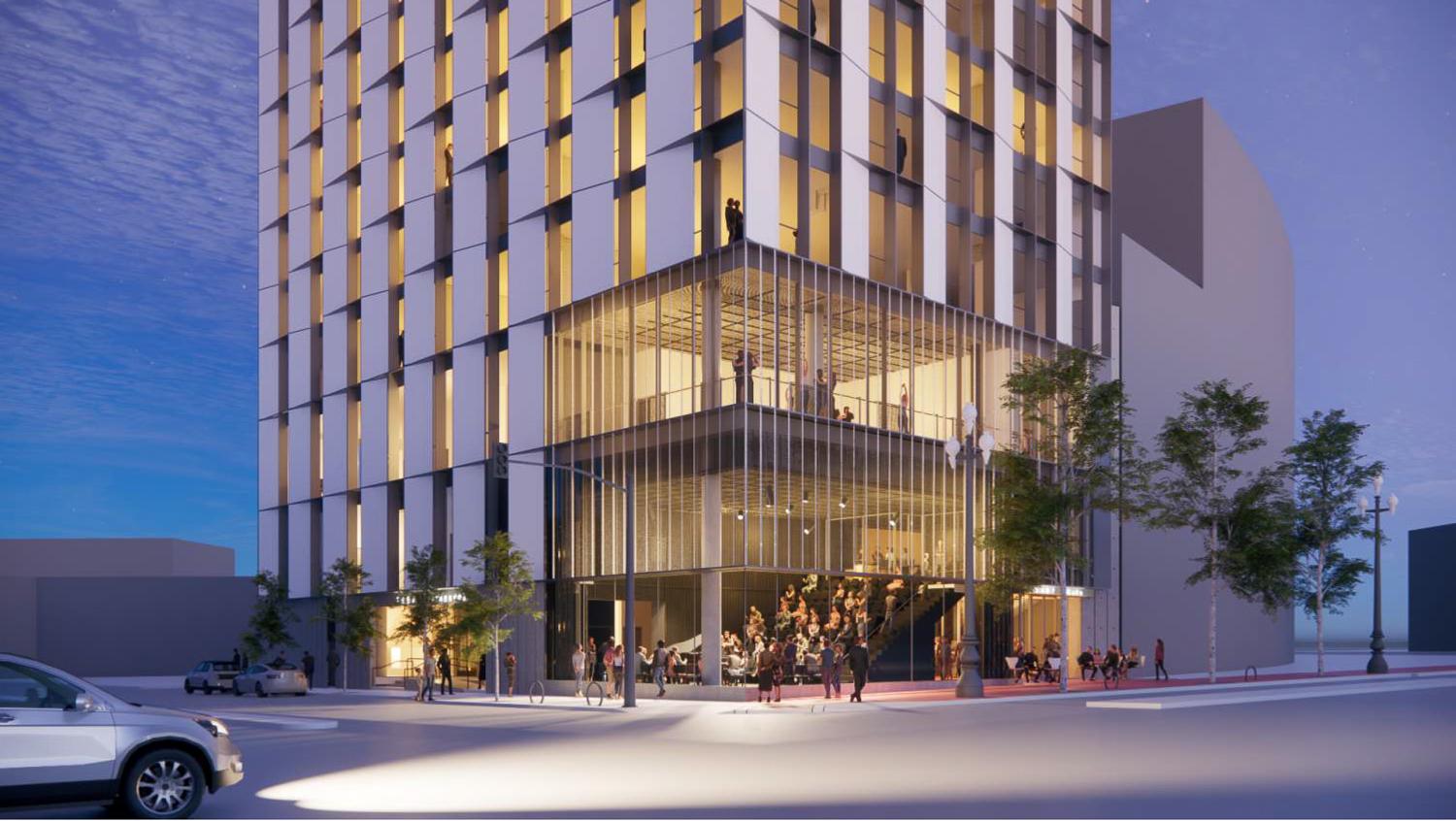
1687 Market Street pedestrian view, rendering by Mark Cavagnero Associates
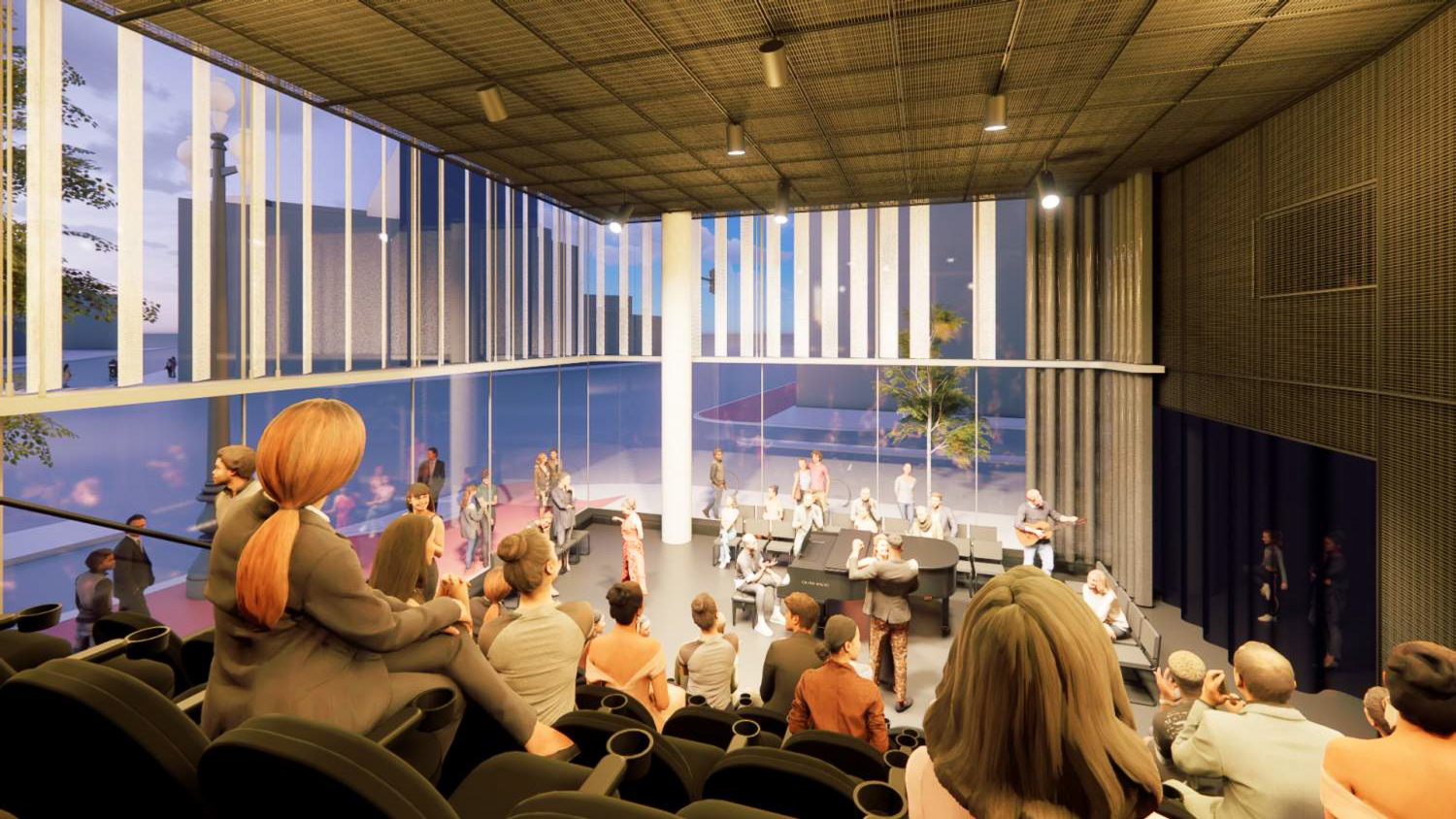
1687 Market Street interior look inside the 85-seat theater, rendering by Mark Cavagnero Associates
Artists Hub on Market was founded in 2022 by the local Randall Kline. Kline is best known for running SFJazz since 1983. In 2013, the non-profit opened the $64-million SFJazz Center at 201 Franklin Street, with the design by the same architect responsible for drafting the Artists Hub, Mark Cavagnero Associates. In May of this year, the team announced that the development was made possible by an anonymous $100 million gift.
The 173-foot tall concrete-frame structure will yield a combined 116,800 square feet, with roughly 94,500 square feet for housing and 22,300 square feet for the arts. The most significant change to the project will be removing a nine-room hotel that would have supported visiting artists. Residence sizes will vary, with 28 studios, 49 one-bedrooms, and 25 two-bedrooms. One of the two-bedroom units will be market-rate housing designated for an on-site manager. Basement parking will be included for 124 bicycles.
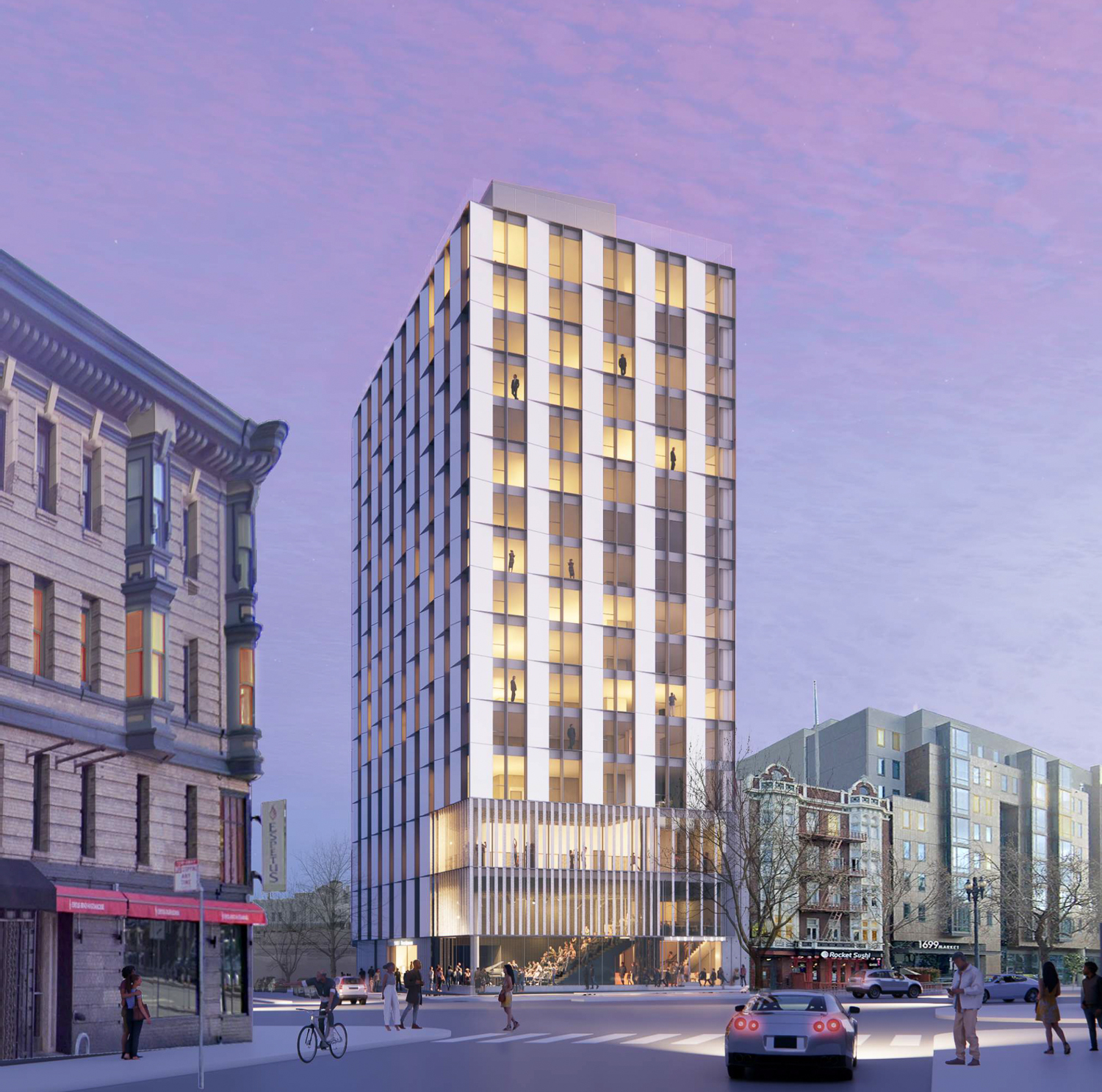
1687 Market Street establishing view, rendering by Mark Cavagnero Associates
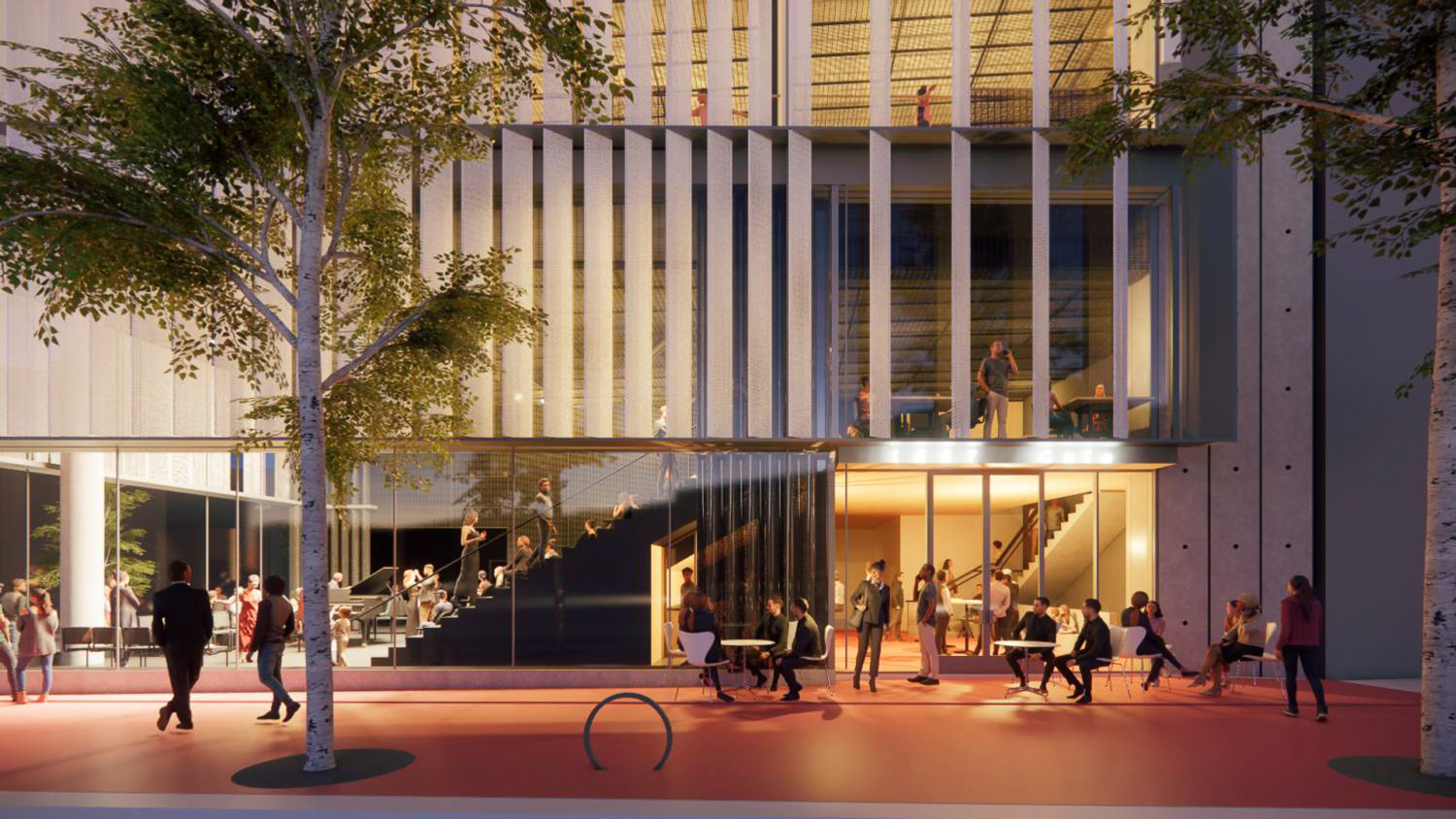
1687 Market Street artists space street activity, rendering by Mark Cavagnero Associates
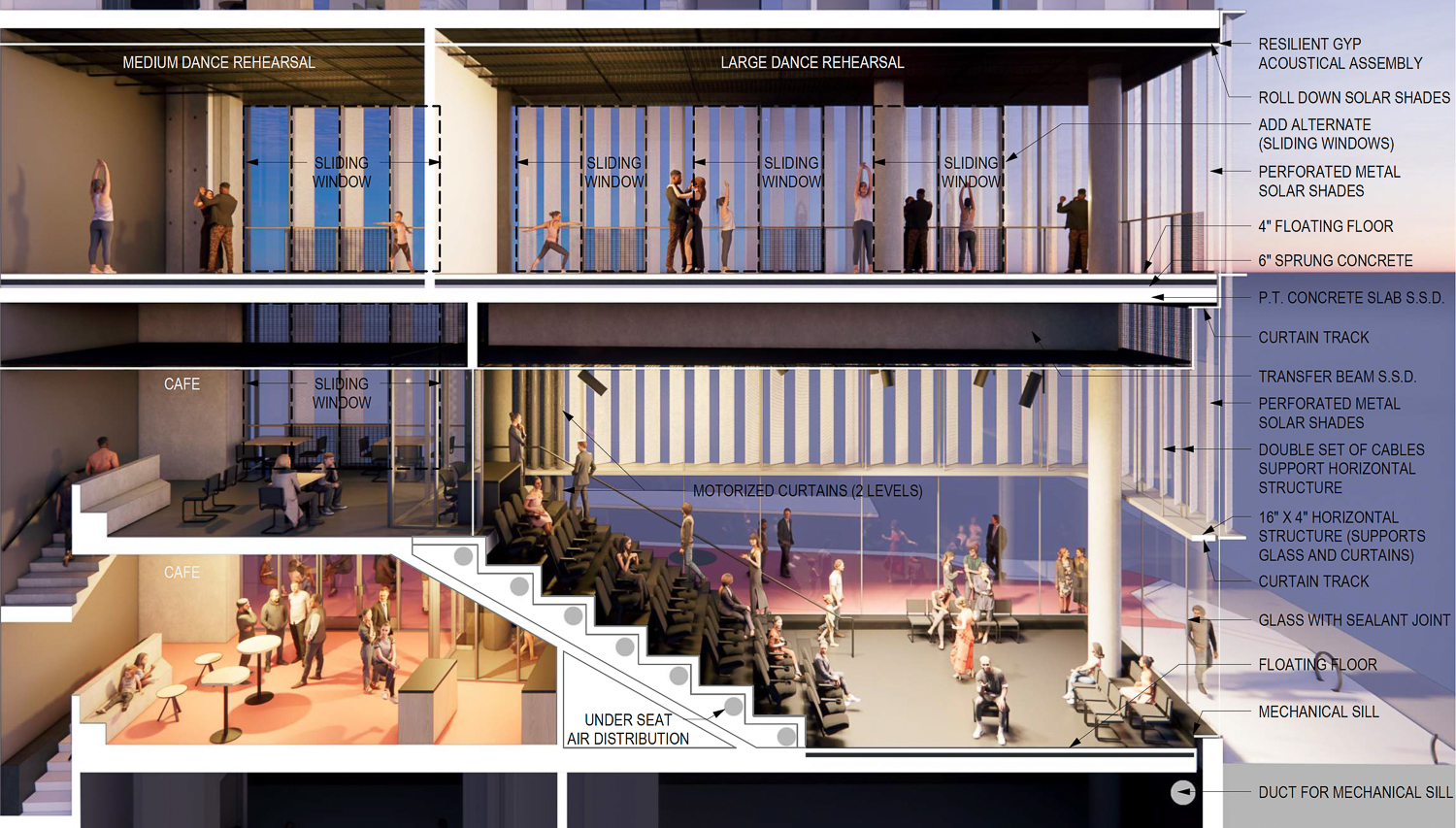
1687 Market Street artist space vertical cross-section, rendering by Mark Cavagnero Associates
The ground level will include two lobbies, with residents accessing along Gough Street and all others entering on Market Street. The three floors will include a two-floor cafe, a double-height 85-seat theater, office space on the second floor, and rehearsal space on the third floor.
The developer uses the State Density Bonus program to increase the residential capacity by 50%. Three waivers and a concession were requested to sidestep base zoning about the rear yard, height, open space, and street frontage limits. Assembly Bill 2011 is invoked to streamline the rezoning of commercial property into housing.
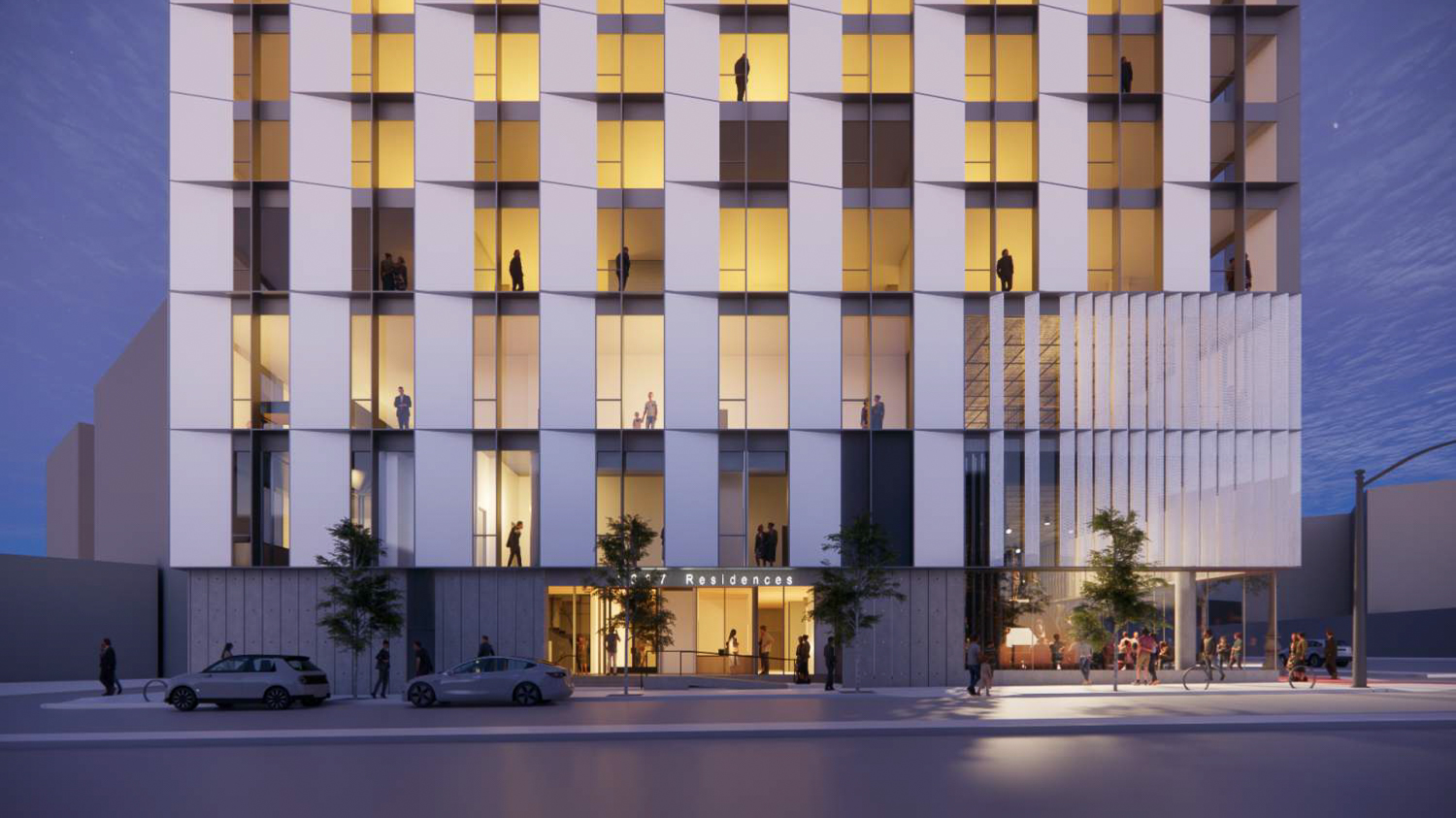
1687 Market Street podium over Gough Street, rendering by Mark Cavagnero Associates
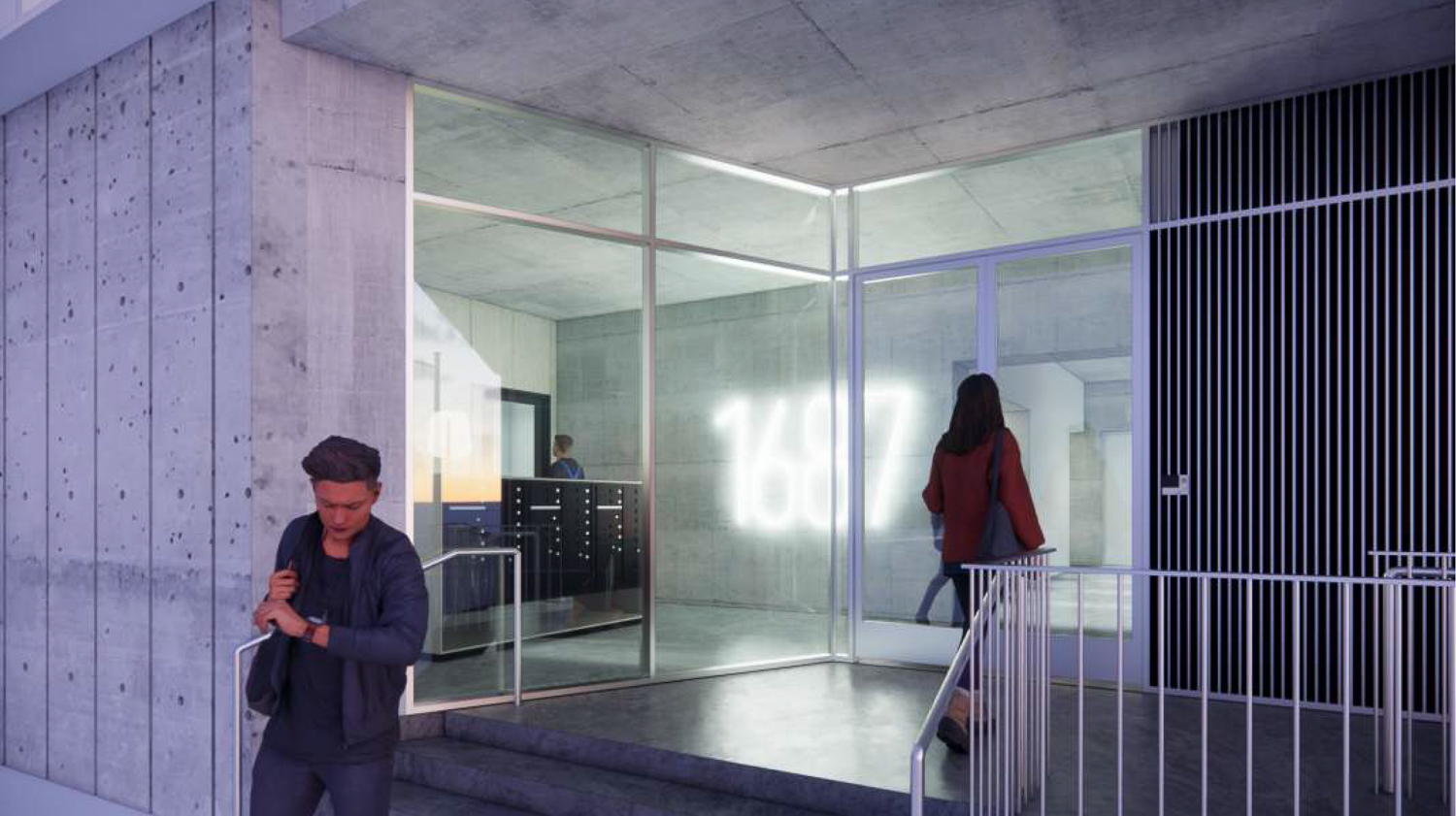
1687 Market Street residential lobby, rendering by Mark Cavagnero Associates
Mark Cavagnero Associates is the project architect, and Shades of Green, a landscape architecture firm based in Sausalito, will provide landscape architecture. Apeiro Design will design the theater, and Salter Inc. will provide acoustical consultation.
The small 0.18-acre project is located at the corner of Market Street and Gough Street, a block away from the busy Octavia Boulevard. Future residents will be close to bus and light-rail along Market Street. Patricia’s Green in Hayes Valley is just under ten minuets away on foot, with City Hall is twelve minutes away.
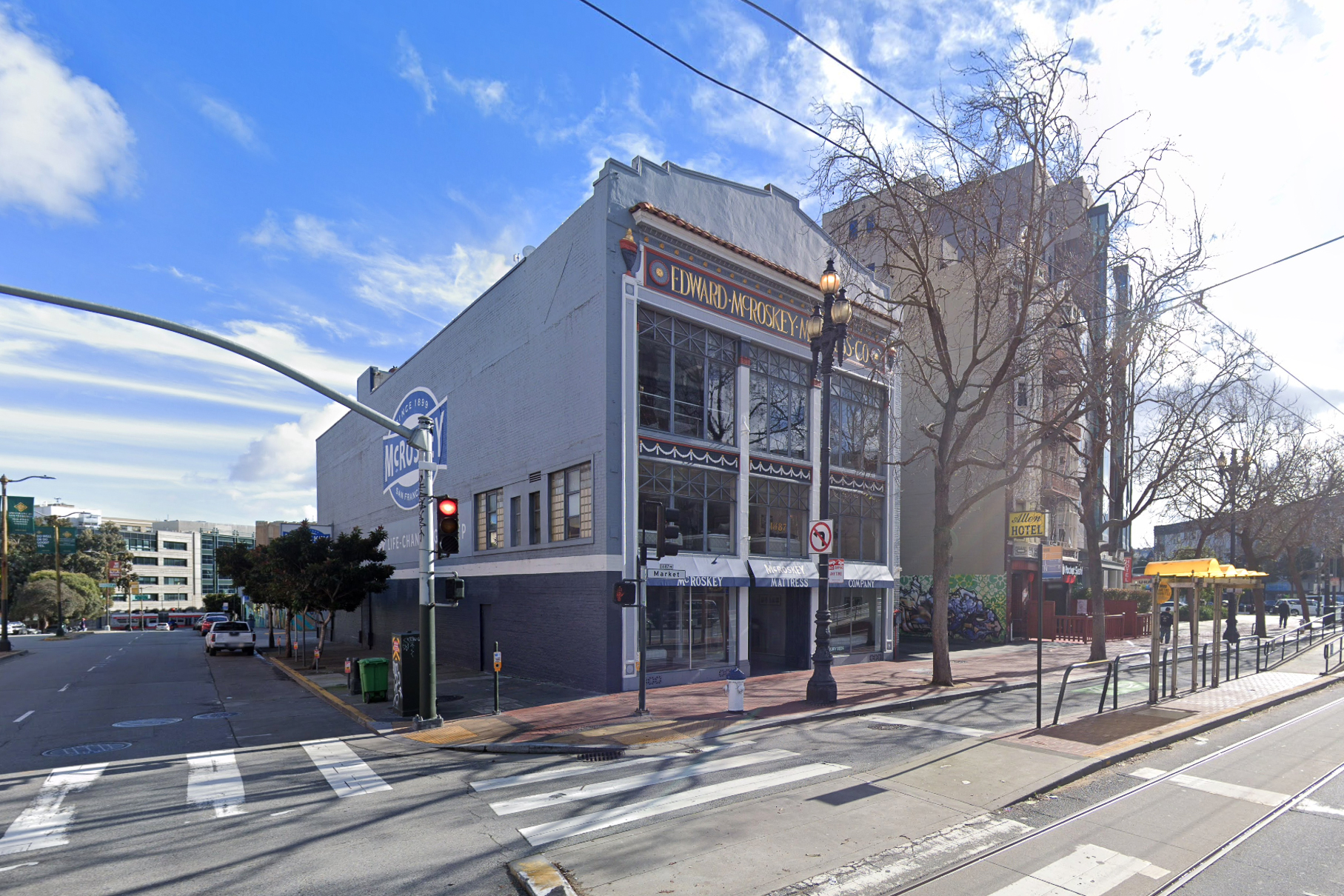
1687 Market Street, image via Google Street View
Before construction, crews will remove a surface parking lot and demolish the 1925-built McRoskey Mattress Company building. The three-story structure is adorned with wide floor-to-ceiling windows and classical features. According to the initial application, construction was estimated to cost around $74.5 million, not including all development costs. Construction could start as early as December 2025 and be completed by 2027, an optimistic estimate that could be achieved with streamlined approval using State law.
Subscribe to YIMBY’s daily e-mail
Follow YIMBYgram for real-time photo updates
Like YIMBY on Facebook
Follow YIMBY’s Twitter for the latest in YIMBYnews

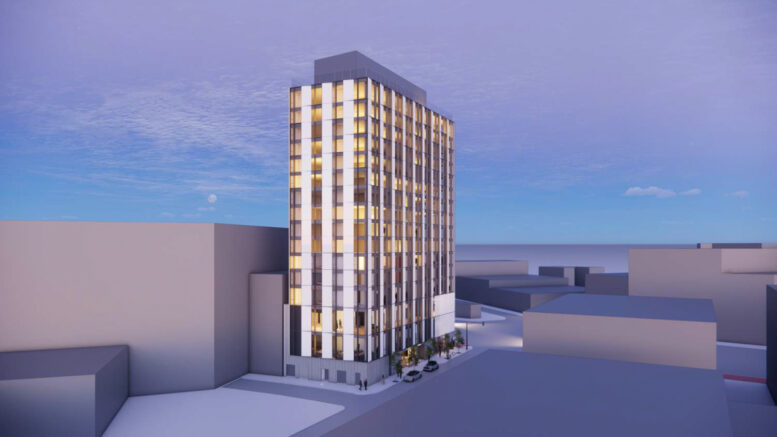




Eh, it’s fine. should be taller.
Build it and lets move on to something else.
As usual, the new building is ugly. Why can’t the 1925 building be the entrance to the new structure?
agree!
Agree.
For an “Artists Hub” I don’t anything visually artistic here. Total yawnfest. Come on.
*I don’t see
Nice to see a more fleshed out rendering. It feels tastefully minimal, while the articulated panels help it feel more composed. I imagine they’ll catch and reflect light in an interesting way.
Nevertheless, I’m excited to see this slice of Market and Gough get some love.
Agree on the design!
I think Mark Cavagnero Associates’ design is elegant, but I hate to see McRoskey’s demolished…
Agree!
Another building for low income, but no 3 bedrooms for normal income families. SF prefers poor people more than hard working families. Why don’t our leaders mandate 3 bedroom units in every new building, but they can mandate affordable units?
First of all, the vast majority of BMR/affordable housing you read about is not for “low income” and is generally targeted at middle-income (for the city)… nowhere near objective poverty. Secondly, poor people and/or working people are not mutually exclusive. Lastly, these units are planned for and reserved for artists (not that artists can’t have families) and imagine we’re looking at an entirely different demo based on their career, lifestyle, etc.
I believe we should be able to celebrate a moderately attractive mid-rise tower, that’s all BMR with dedicated arts space, in an underserved part of the city, funded entirely by a wealthy donor without decrying it or calling it a scandal.
Excited to see this project but would like to see if elements of McRosky facade could have been incorporated into design, as in nearby Plumbers Union project.
Did the Plumber’s Union building maintain its facade??
Hayes Valley is ten “minuets” away? Let’s start dancing.
Great idea, but wouldn’t $100 million have gone a lot farther if it was used to rehab existing buildings, or convert vacant office space? Instead of building a brand new structure from scratch?
Also, not stoked that the McRoskey building is getting demolished for this. I’m surprised that’s not historically protected.
The McRoskey facade would make a distinctive entrance to the double height street level theater. Current building will not look as good in 100 years, assuming it doesn’t get torn down before then, as the McRoskey building.
Who can we contact to plead they keep the 1925 McRoskey facade incorporated into the new building design? For an “artist’s hub”, destroying historic architecture and a beautifully characteristically classic facade that’s survived 100 years seems pretty off base.
Who can we contact to plead that they keep the 1925 McRoskey facade? For being an “artist’s hub”, destroying historic architecture with actual character and beautiful ornate details and that gold lettering seems pretty off base.
How is it that Paris, France managed to create more useful buildings by mandating the retention of the facades ! This
building and its part in our San Francisco Heritage should be at the heart of this development. Particularly as it has
been recognised as having historic architectural character.