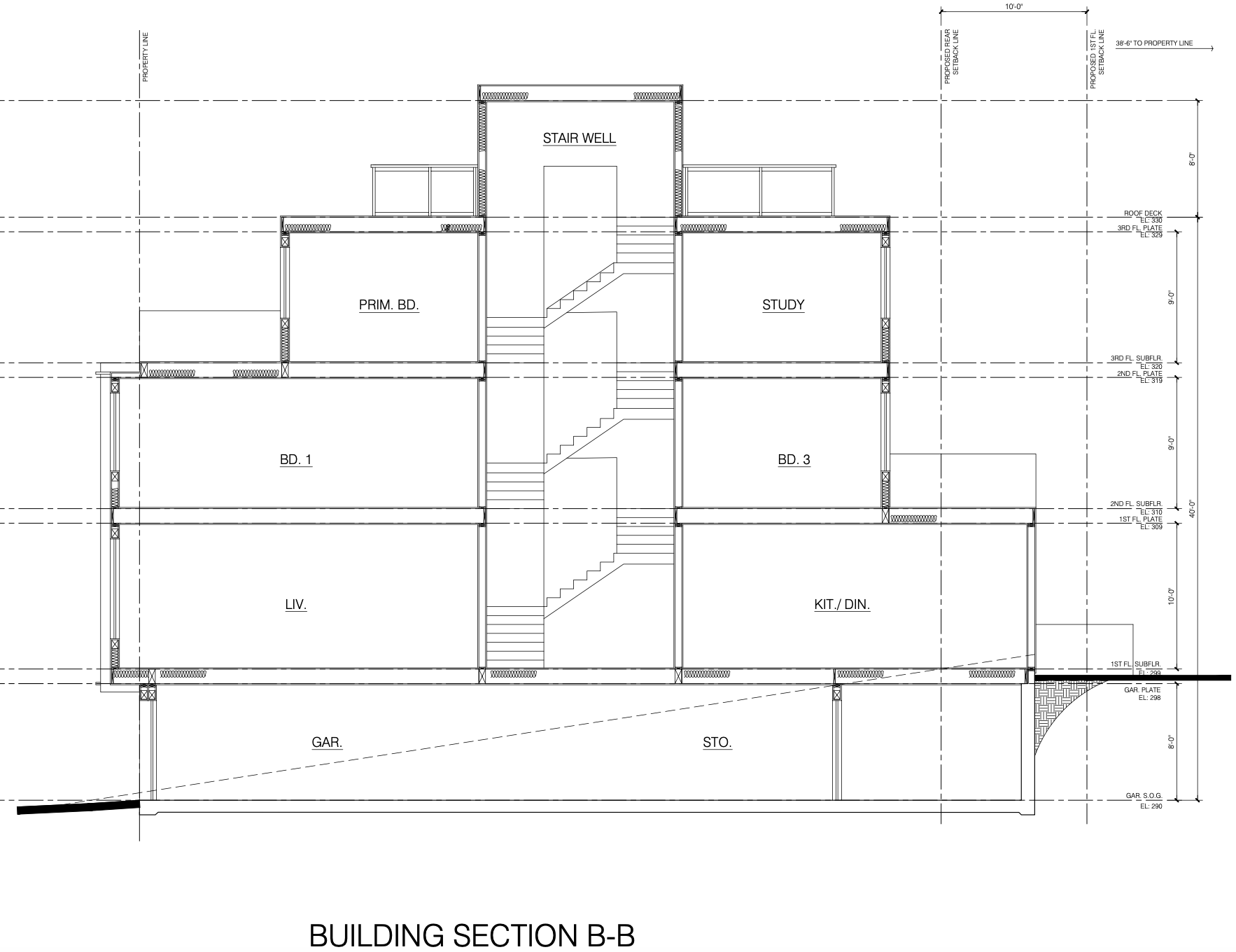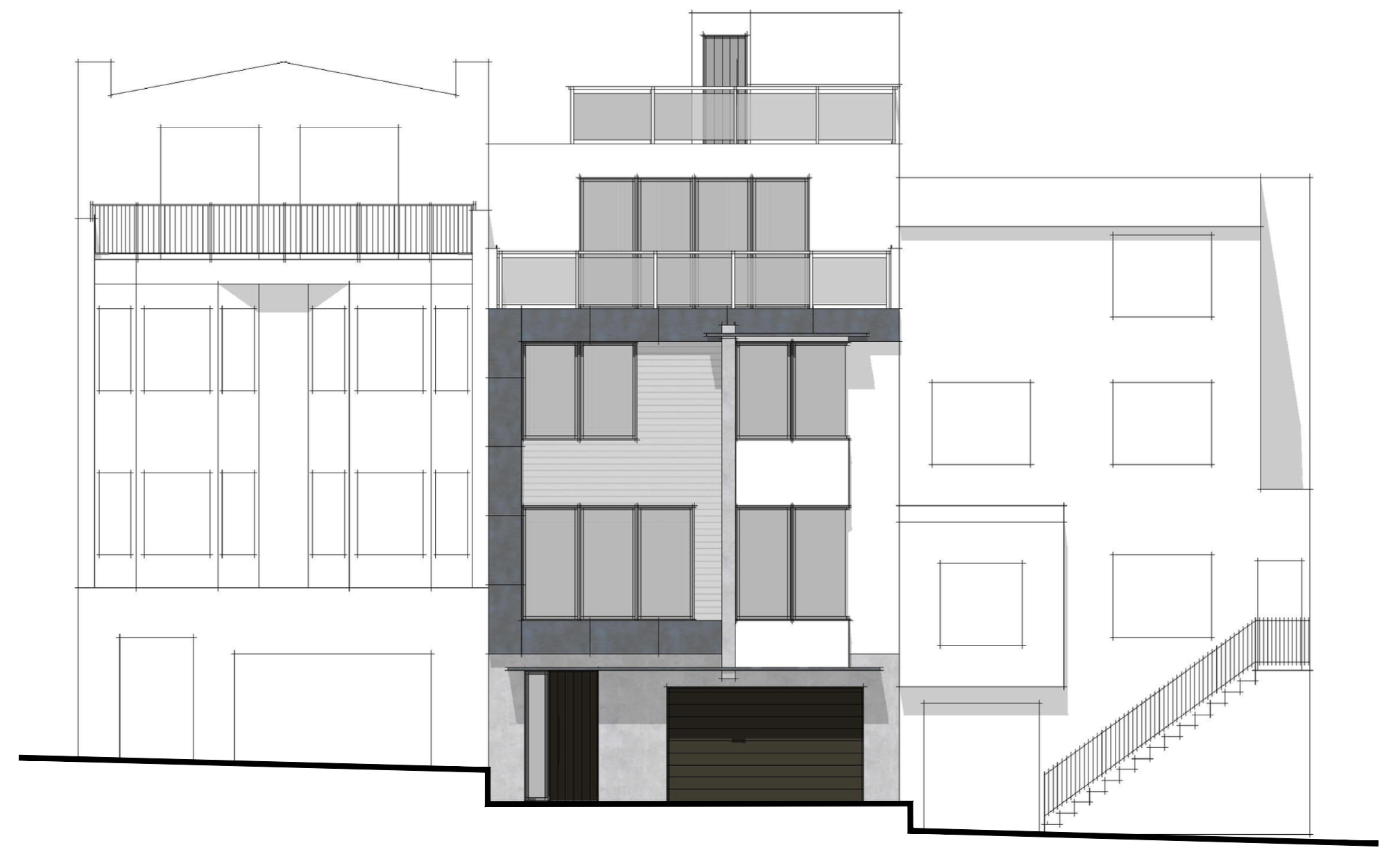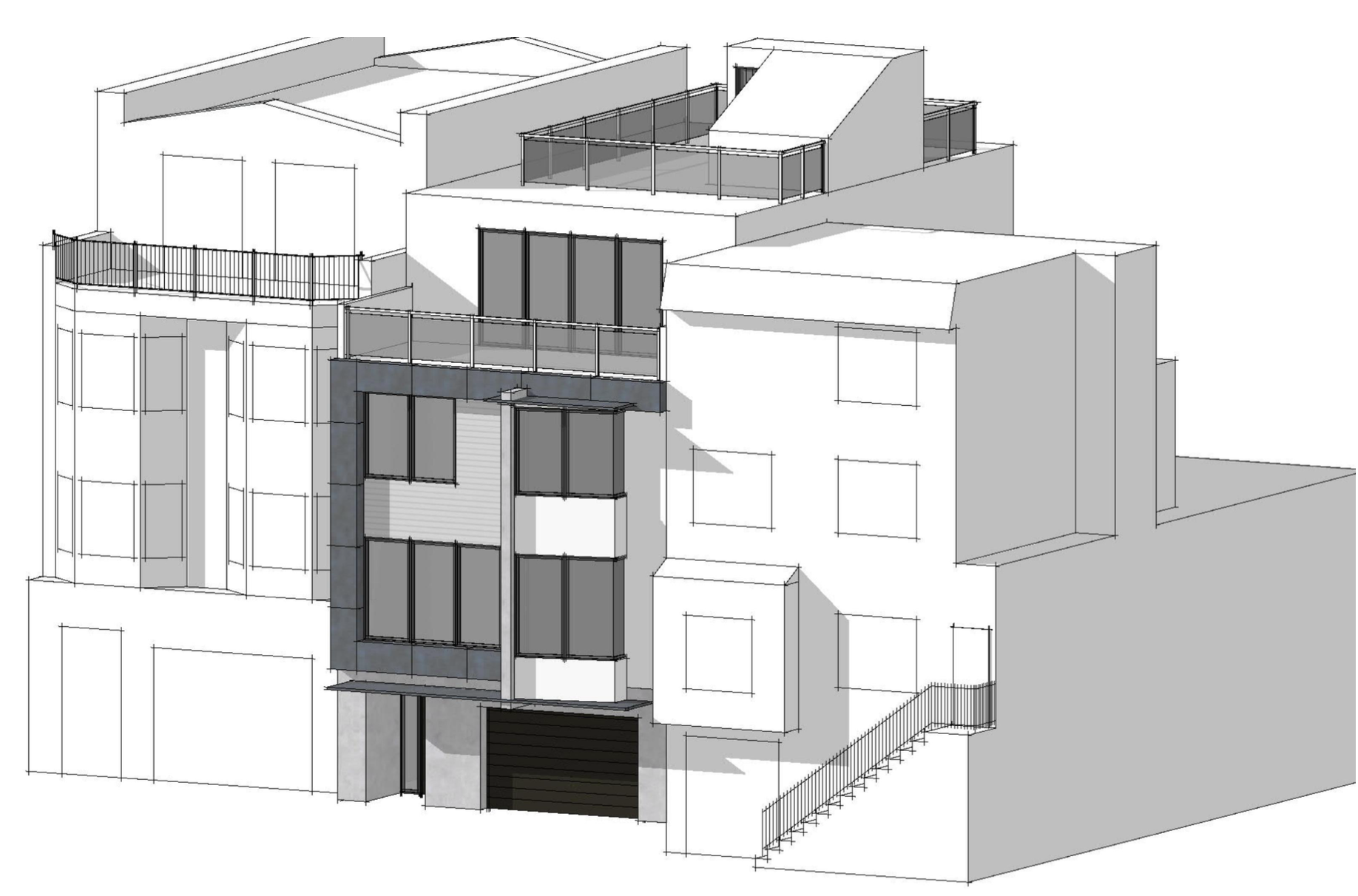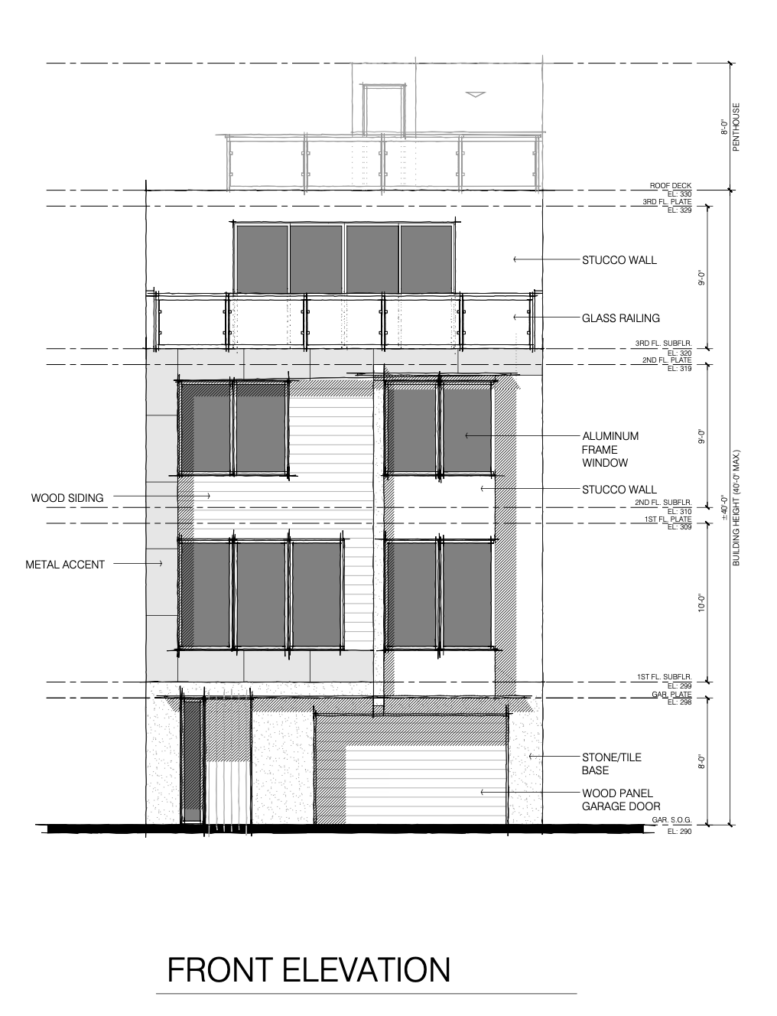A new residential project has been proposed for development at 788 Arkansas Street in Potrero Hill, San Francisco. The project proposal includes the construction of a new four-story single-family residence. The project will require the demolition of an existing two-story single-family home on the site.
Hunt Hale Jones Architects is responsible for the designs.

788 Arkansas Street Section via Hunt Hale Jones Architects

788 Arkansas Street View via Hunt Hale Jones Architects
The project site spans an area of 2,500 square feet. The scope of work includes the demolition of an existing two-story single-family home to rebuild new four-story single-family home with 3981 square feet of habitable space. The new residence will feature 1316 square feet of garage and storage. A roof deck spanning an area of 413 square feet is also proposed in the designs.

788 Arkansas Street Isometric View via Hunt Hale Jones Architects
A project application has been submitted, awaiting review and approval. The estimated construction timeline has not been announced yet.
Subscribe to YIMBY’s daily e-mail
Follow YIMBYgram for real-time photo updates
Like YIMBY on Facebook
Follow YIMBY’s Twitter for the latest in YIMBYnews






Patiently waiting for the day architects finally move past the “fiber-cement-board-clad extrusion” trope…
Bro…..all of the cladding is stucco or wood.