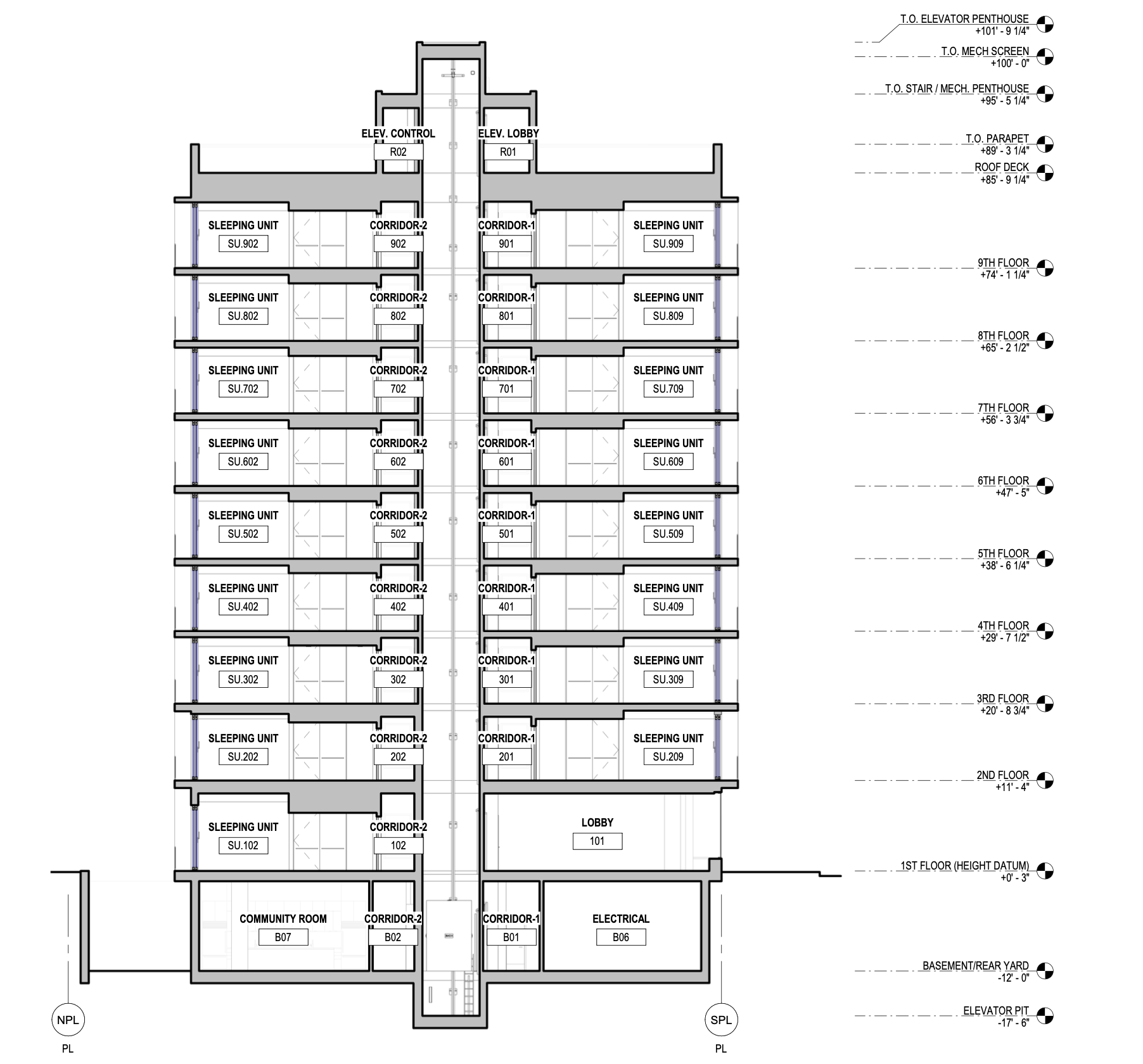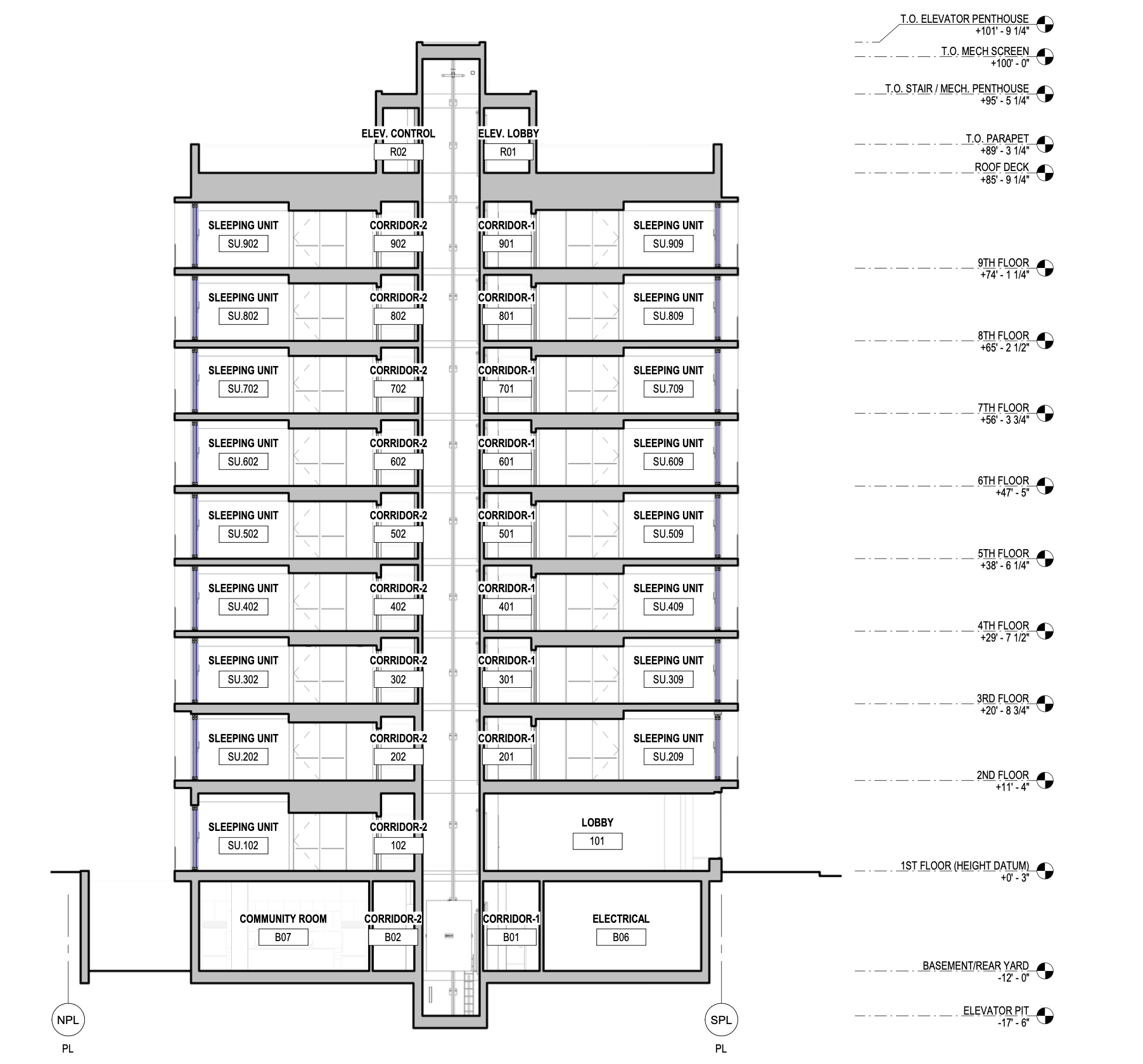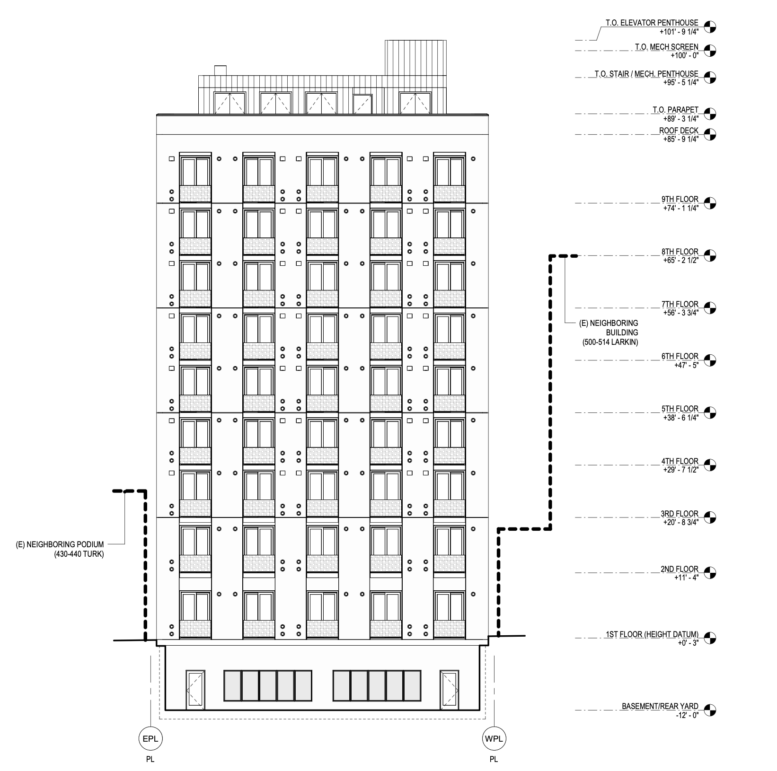Design and structural changes have been proposed for a residential building proposed for development at 468 Turk Street in Tenderloin, San Francisco. Named Named TL468, the residential building will provide residents with an affordable, modern and elegantly designed living experience in a sustainable development that will enrich the Tenderloin for years to come.
Forge Development is the project developer. Turk Street LLC is responsible for the development, with Maddern Construction serving as the contractor. Macy Architecture is responsible for the designs.

468 Turk Street via Macy Architecture
Previously, the project proposed to construct a nine-story building offering 101 residential units. Updated plans reveal minor modification to the project, as the residential building will now offer 85 residential units. Reduction of bicycle parking from 54 Class 1 spaces reduced to 22 Class 1 spaces, addition of mini balconies along the front and rear facades are also part of the updated plans. Additionally, new plans propose to combine two fully separate community kitchens previously approved into one single community kitchen in a larger space. Reduction in number of BMR Units to 9 units is also planned.

468 Turk Street via Macy Architecture
Each residential unit features state-of-the-art private bathrooms and high-tech cooking facilities. As covered previously, the building implements sustainable designs reducing energy and water usage throughout the project. Architectural designs provide optimum solutions for the project; use of heavy timber construction–one of the first multifamily buildings in San Francisco to do so–and specially designed furniture that provides all the comforts of a tradition home by allowing the main spaces in the units to seamlessly transition from bedroom to living room to dining room throughout the day to meet resident needs. Onsite amenities include a common area kitchen and a rooftop deck that will provide residents with larger spaces for entertaining and building community.
The project site is located on the border with the Civic Center neighborhood. Residents will be seven minutes from the Civic Center BART station, and six minutes from City Hall.
Forge Development Partners, LLC is a preeminent development company focused on providing urban solutions for the nationally underserved area of essential housing. Their holistic approach encompasses building design and construction, the use of technology, and concierge residential management to improve the resident design experience and benefit the surrounding community.
Subscribe to YIMBY’s daily e-mail
Follow YIMBYgram for real-time photo updates
Like YIMBY on Facebook
Follow YIMBY’s Twitter for the latest in YIMBYnews






I love the symmetry. Very handsome building–should be taller with more units
No, it should be shorter with fewer units to reflect the fact that nobody wants to live here.
Also, you just spam the same thing on every single project. Get a real job.