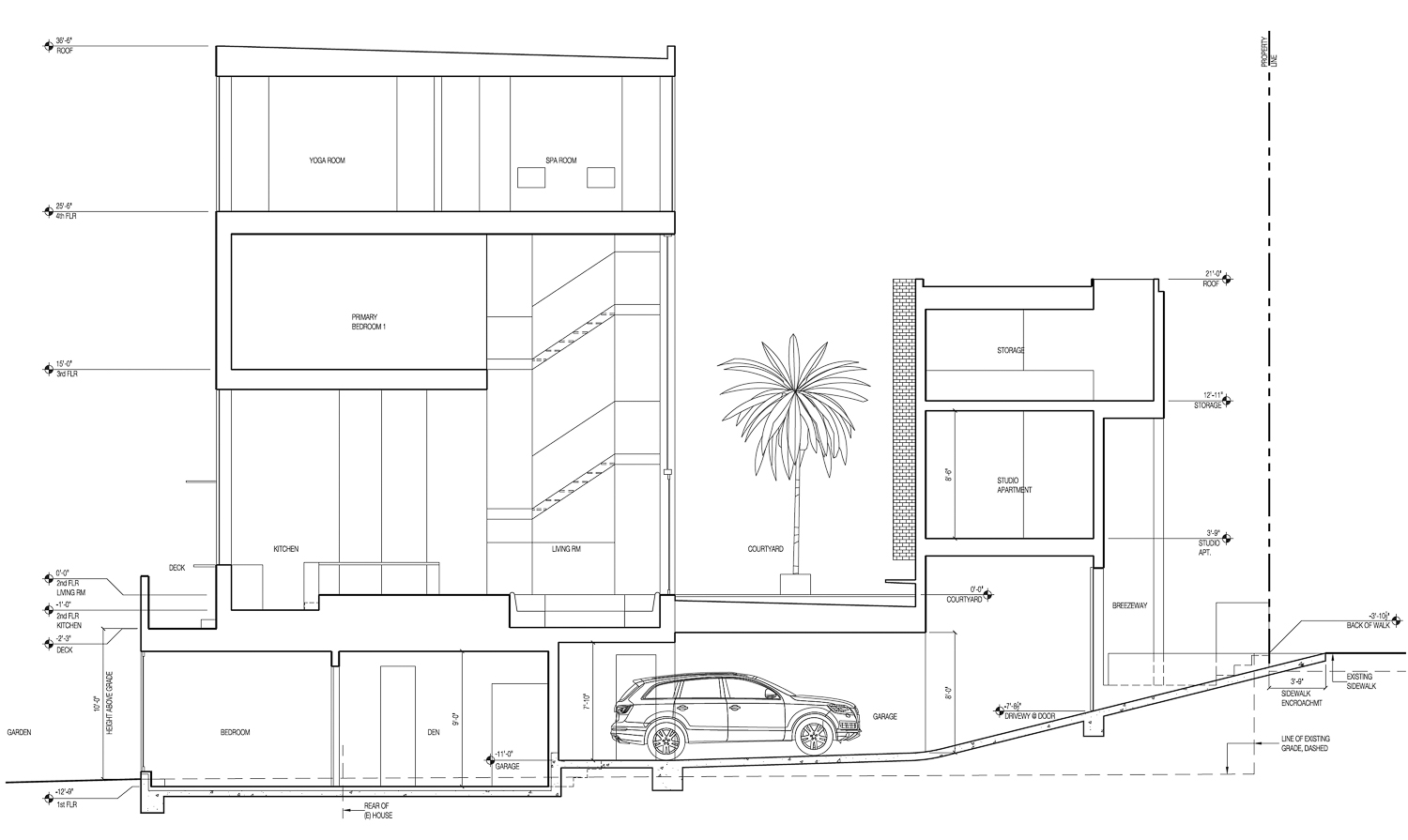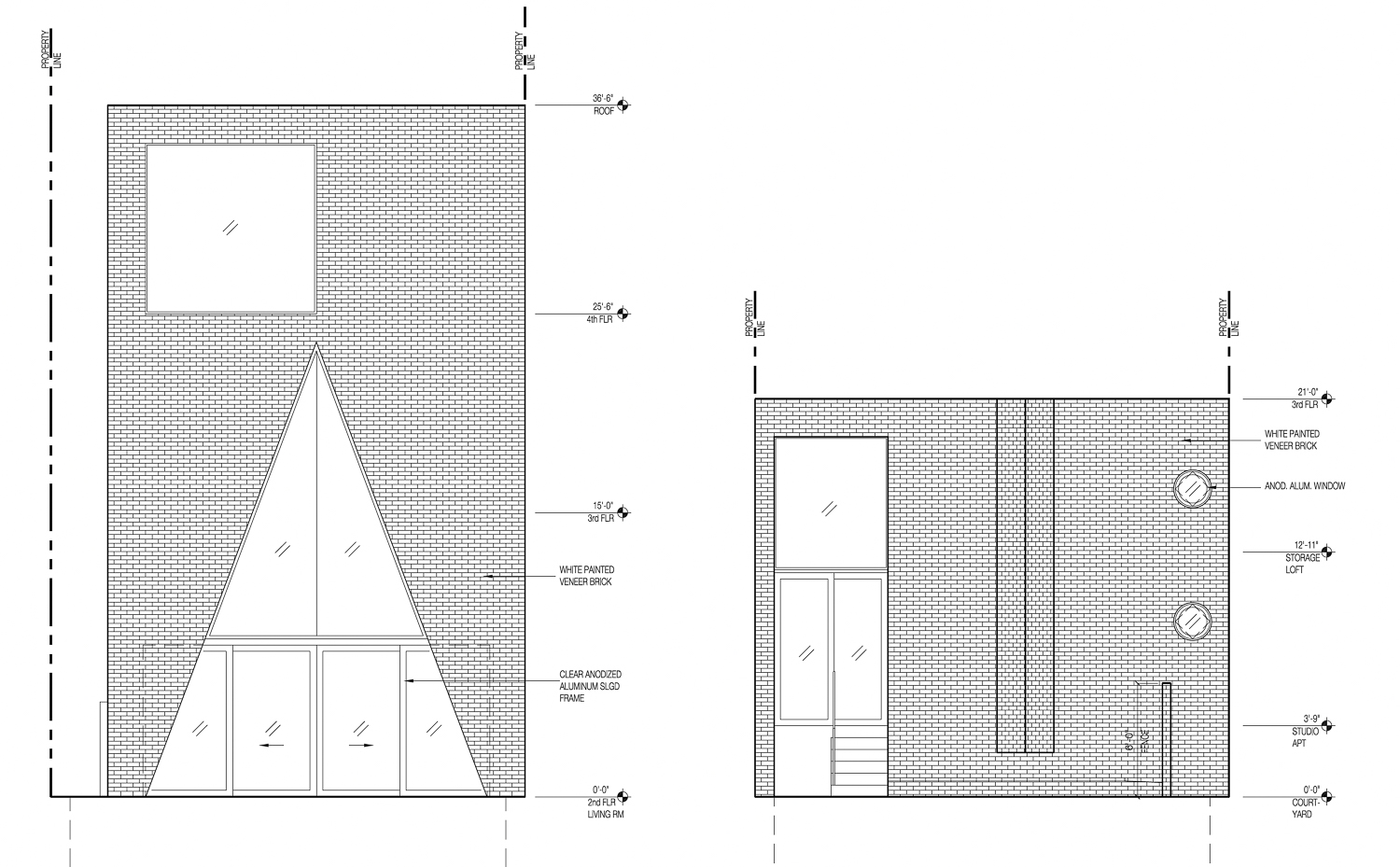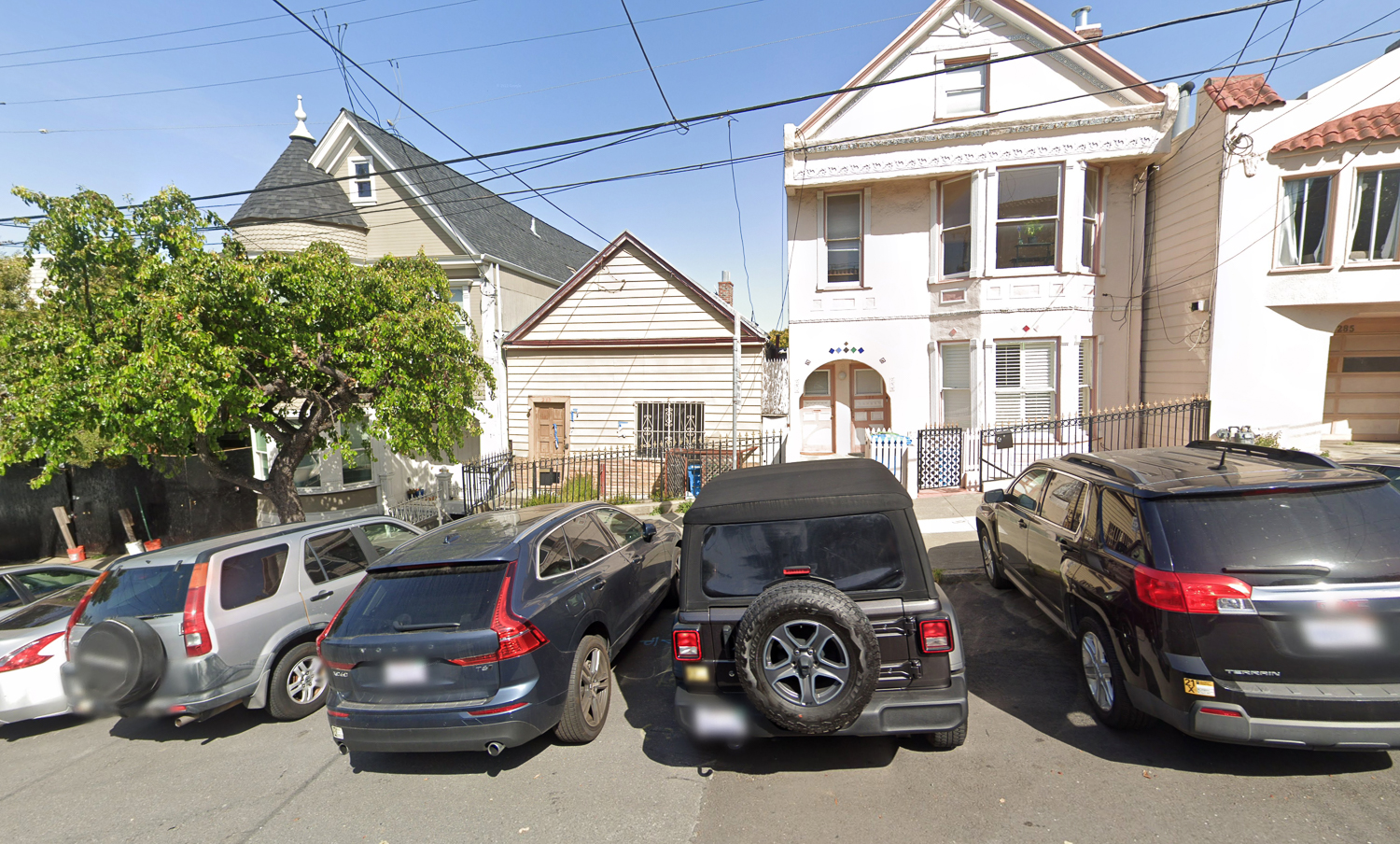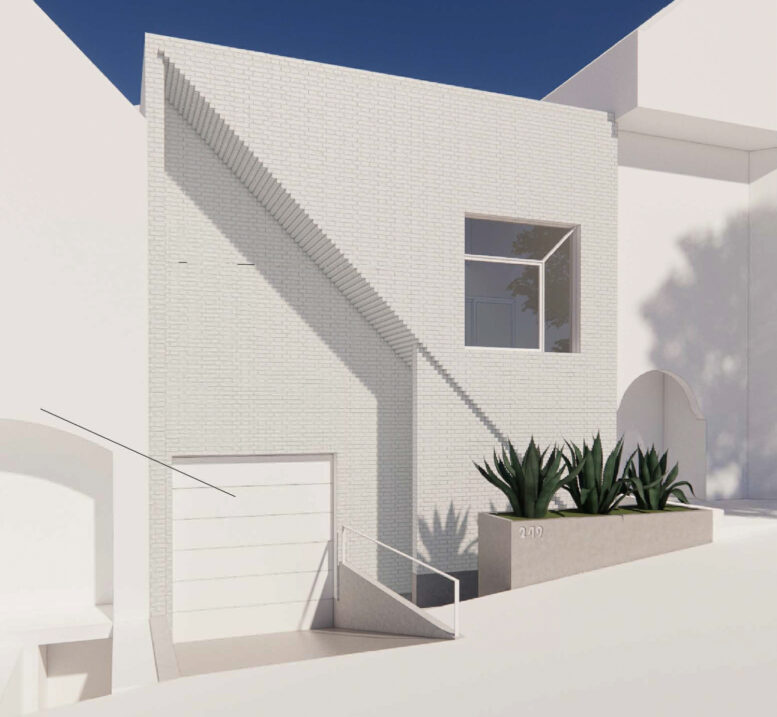Preliminary permits have been filed for a small residential project at 249 Mississippi Street in Potrero Hill, San Francisco. The plans would replace a single-family house with two units with a contemporary design. Local resident Angela Ying is the property owner.
Construction will bring a studio apartment and a large residence divided between two prominences. The 36-foot-tall complex will yield around 2,800 square feet, 2,480 square feet for the three-bedroom apartment, and 324 square feet for the studio.
The complex will be divided by a podium-top courtyard above the basement garage. According to the preliminary application, the structure “is modest in size, and sensitively scaled at the street elevation to respond to the two adjacent houses and mixed use neighborhood.” The basement floor will have the capacity for two cars and three bicycles, and there will be a driveway connected to Mississippi Street. The back of the basement floor will include two of the three bedrooms in the larger residence.

249 Mississippi Street cross section, illustration by Craig Steely Architecture

249 Mississippi Street courtyard-facing elevations, illustration by Craig Steely Architecture
The studio unit will have a small bedroom with double-height ceilings and storage on the second floor. By comparison, the primary dwelling will dedicate the entire second floor to the kitchen, living room, and a seating area that the plans describe as a ‘conversation pit.’ A single stairwell will reach the third-floor bedroom and a fitness studio on the top floor. The gym will be set up with a yoga studio, workout equipment, and a semi-separate spa room.
Craig Steely Architecture is responsible for the application and design. Illustrations show a modern approach to the brickwork facade, with an angular carveout on the front facade and a three-story A-frame glass window overlooking the shared courtyard.

249 Mississippi Street, image via Google Street View
City records show the property last sold in 2017 for $1.3 million. Demolition will be required for the single-story residence. The site is located along Mississippi Street between Mariposa Street and 18th Street. The site is close to I-280 and the neighborhood border with Dogpatch and Mission Bay.
Subscribe to YIMBY’s daily e-mail
Follow YIMBYgram for real-time photo updates
Like YIMBY on Facebook
Follow YIMBY’s Twitter for the latest in YIMBYnews






I think the round windows should be square and pop out from the face of masonry
The round windows should be square protruding windows.
Looks like well thought out design and respected massing of adjacent structures.
Developer greed masking as YIMBY again.
Looks like an angular version of Frank Lloyd Wright’s building on Maiden Lane.