New renderings have been published for a builder’s remedy-assisted proposal at 2470 Alvin Avenue in East San Jose, Santa Clara County. The project aims to replace a former Planned Parenthood clinic location with over a hundred homes and commercial space. The project plan lists Cindy Tran of CT Commercial as the property owner.
The 85-foot tall structure will yield roughly 209,500 square feet, including 98,250 square feet for housing, nearly 5,000 square feet for retail, and 55,500 square feet for the three-story podium garage. Of the 138 residences, there will be 24 studios, 83 one-bedrooms, 26 two-bedrooms, and five three-bedrooms. Parking will be included for 142 cars and 72 bicycles.
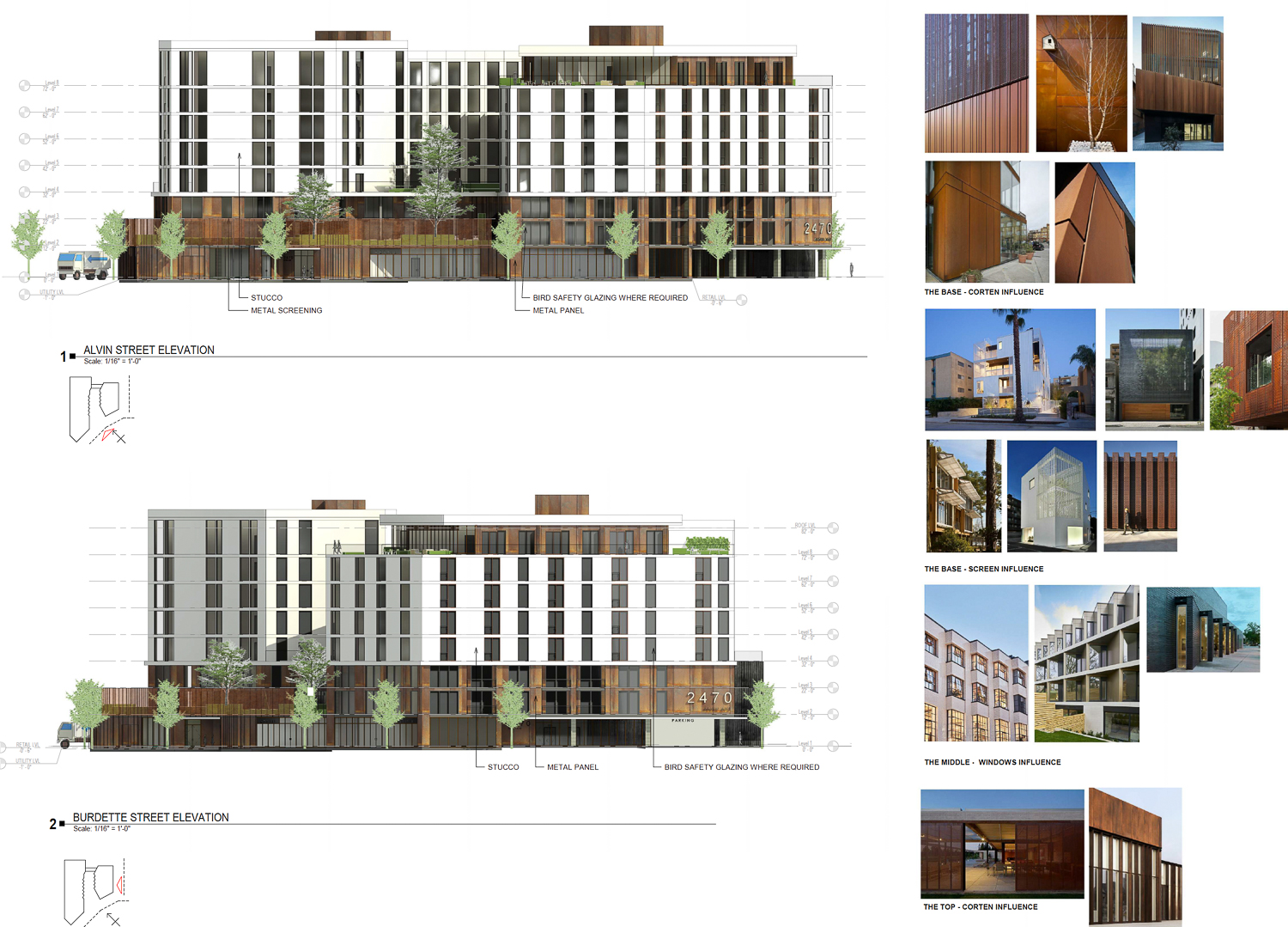
2470 Alvin Avenue facade elevations, illustration by Studio Current
Studio Current is the project architect. This latest plan is the firm’s third to use the Builder’s Remedy, following 940 Willow Street in San Jose and 156 California Avenue in Palo Alto. Plans for Alvin Avenue are aesthetically similar to the firm’s Palo Alto project, with a formal white stucco facade rising above a dark base. At Alvin, the podium floors will be expressed with weathered corten steel panels and longer floor-to-ceiling windows.
The main lobby and garage entrance will face Burdette Drive, though a secondary pedestrian lobby will be made for residents biking or walking along Alvin Avenue. The second lobby will be connected to the bicycle parking and dog wash.
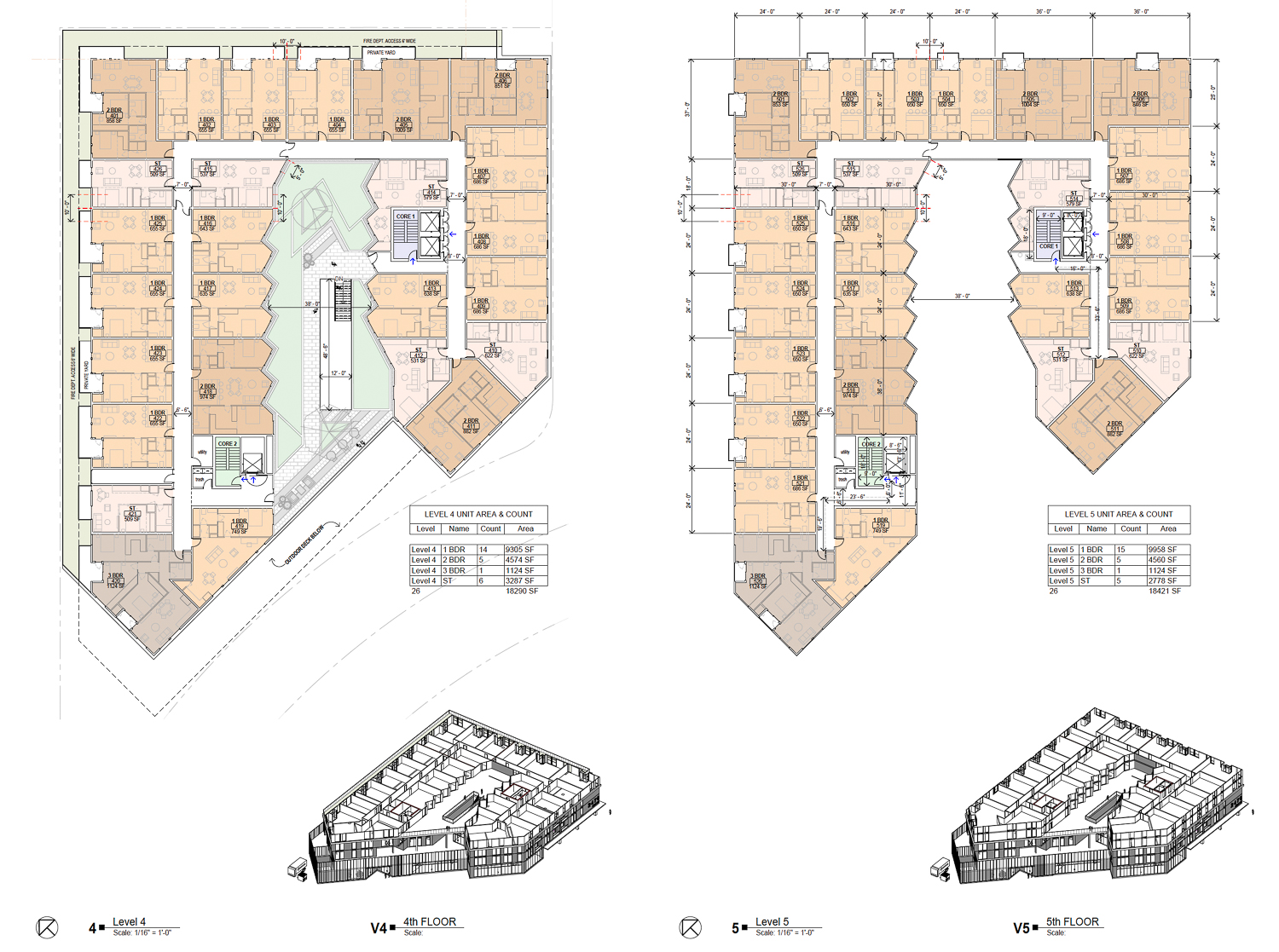
2470 Alvin Avenue floor plans for levels 4 and 5, illustration by Studio Current
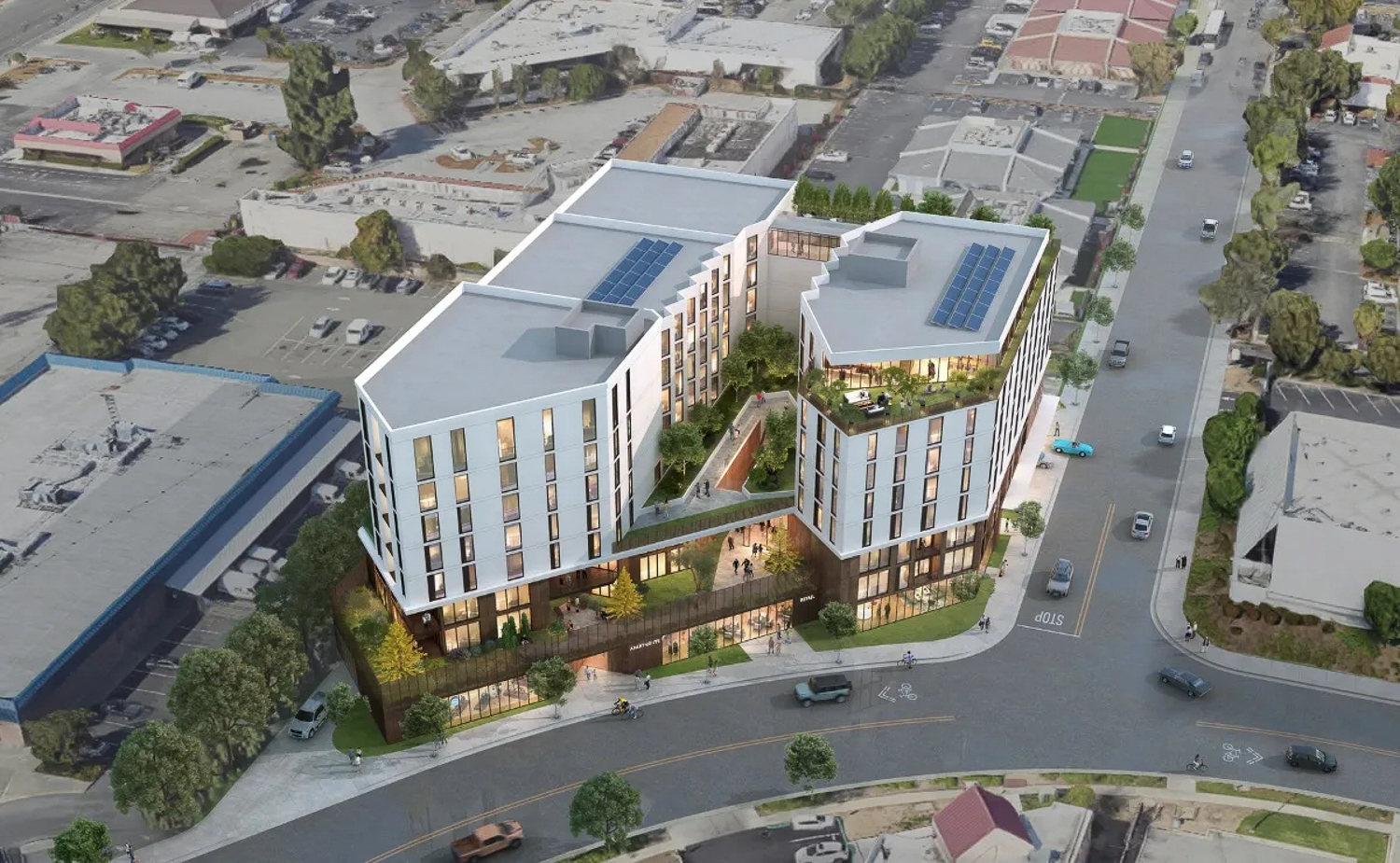
2470 Alvin Avenue aerial view, rendering by Studio Current
Most of the three-story podium will be dedicated to the large garage, with some street-facing housing on floors two and three to cover the garage from pedestrian view. Most of the housing on floors four through eight, with a podium-top courtyard and rooftop deck offering residents access to on-site open space with views over the suburban city and the Diablo Range to the east.
Cindy Tran is a real estate broke based in San Jose affiliated with National Associations of Realtors. Public records show that the previous owner was B3 Commercial LLC, a Newport Beach-based LLC created in 2021.
According to reporting by Devan Patel for the Bay Area News Group, the first preliminary application was filed on June 14th of last year, less than a week before the city’s housing blueprint was certified by the Department of Housing and Community Development.
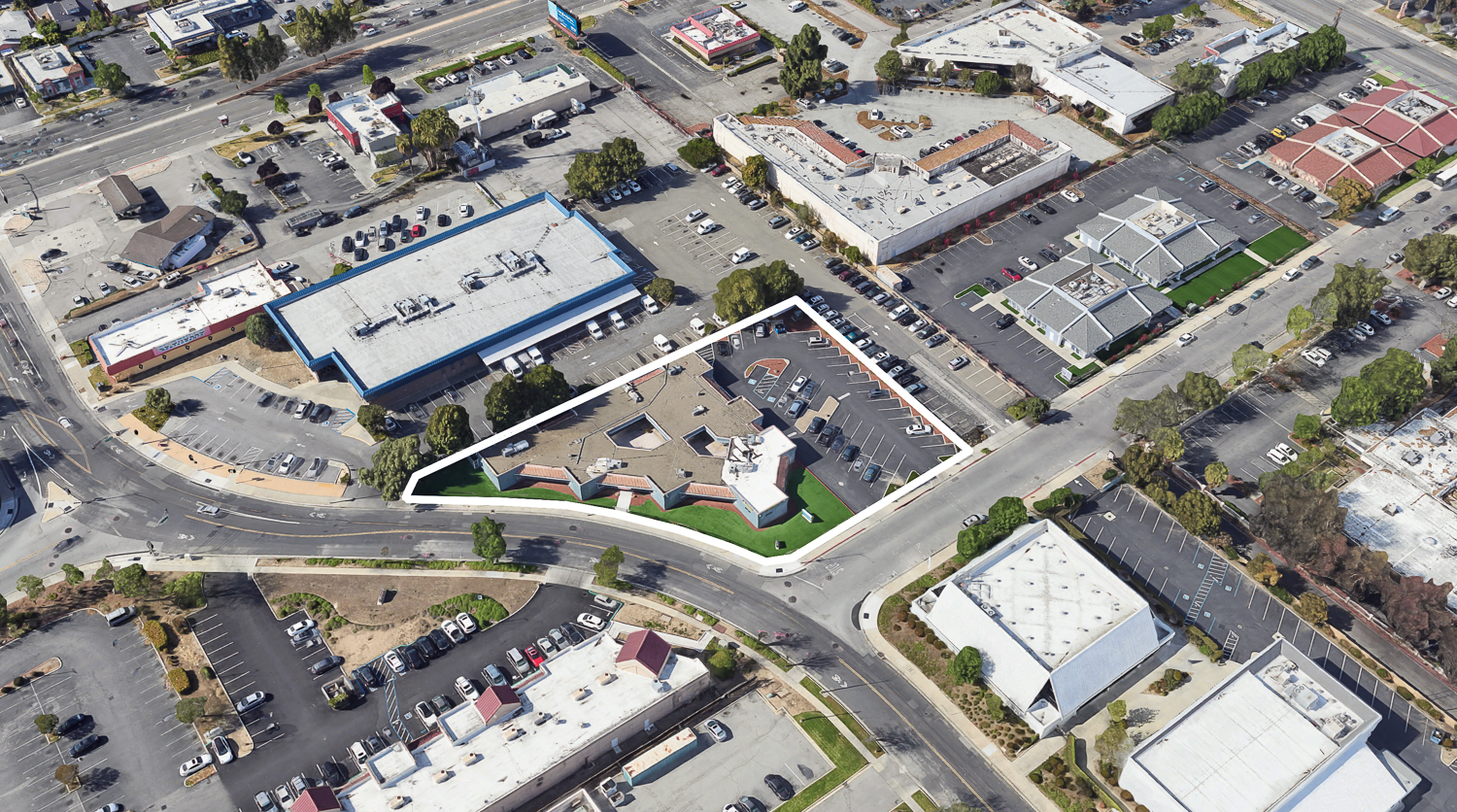
2470 Alvin Avenue, image via Google Street View
Demolition will be required for the existing medical office building that occupies the 0.93-acre property. The site is at the corner of Alvin Avenue and Burdette Drive, close to Tully Road. Residents will be a few blocks from several grocery stores and strip malls. The large Eastridge Center shopping mall is just over a mile away or five minutes away by bicycle.
Subscribe to YIMBY’s daily e-mail
Follow YIMBYgram for real-time photo updates
Like YIMBY on Facebook
Follow YIMBY’s Twitter for the latest in YIMBYnews

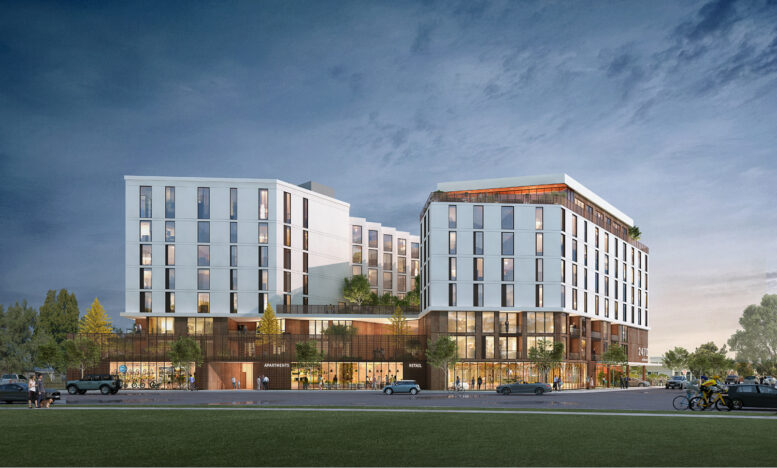




by chance do you know who might be the builder for this project Im a scaffolding contractor.
Why not build taller? San Jose really doesn’t do anything to upscale housing units per acre.