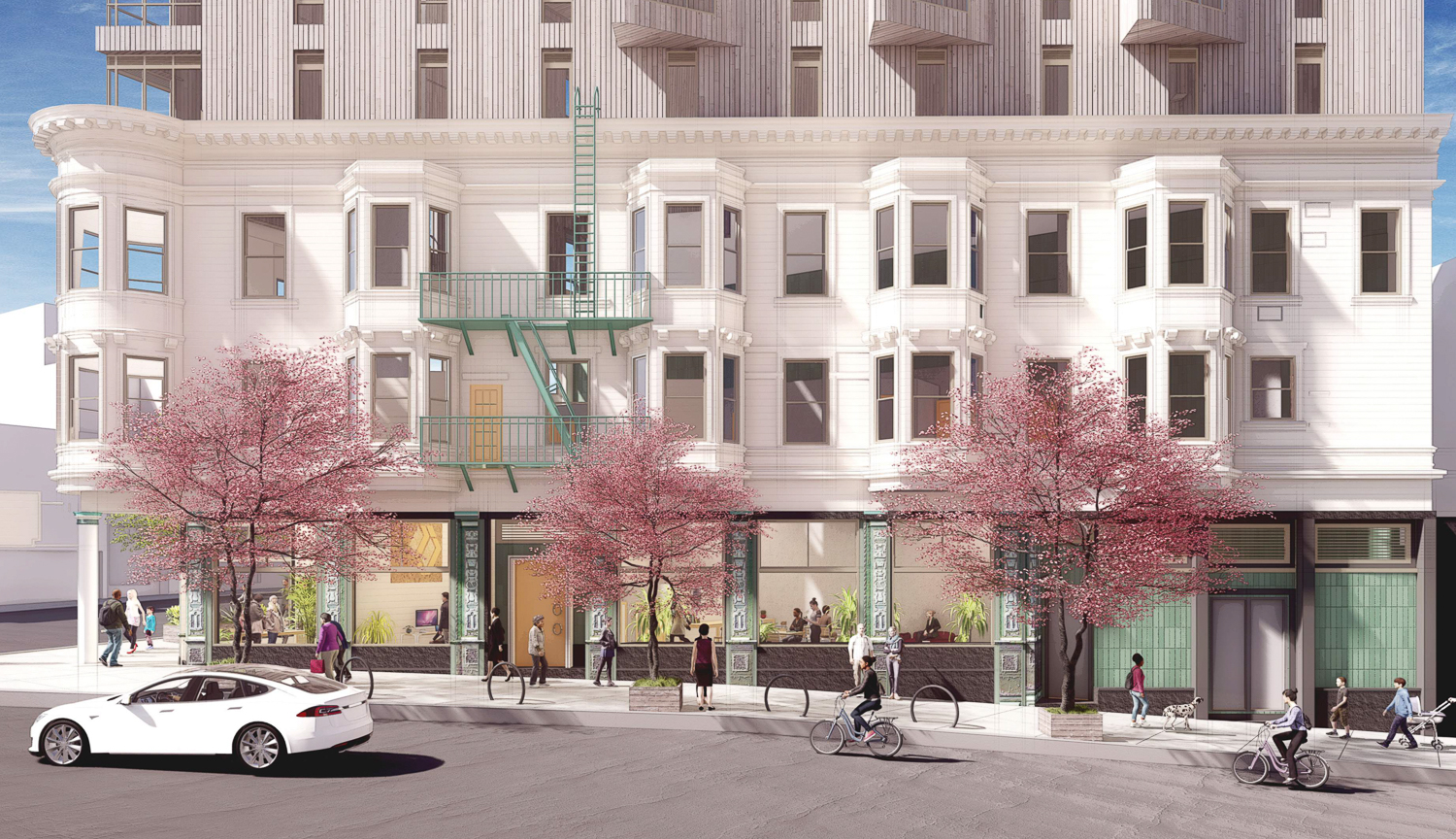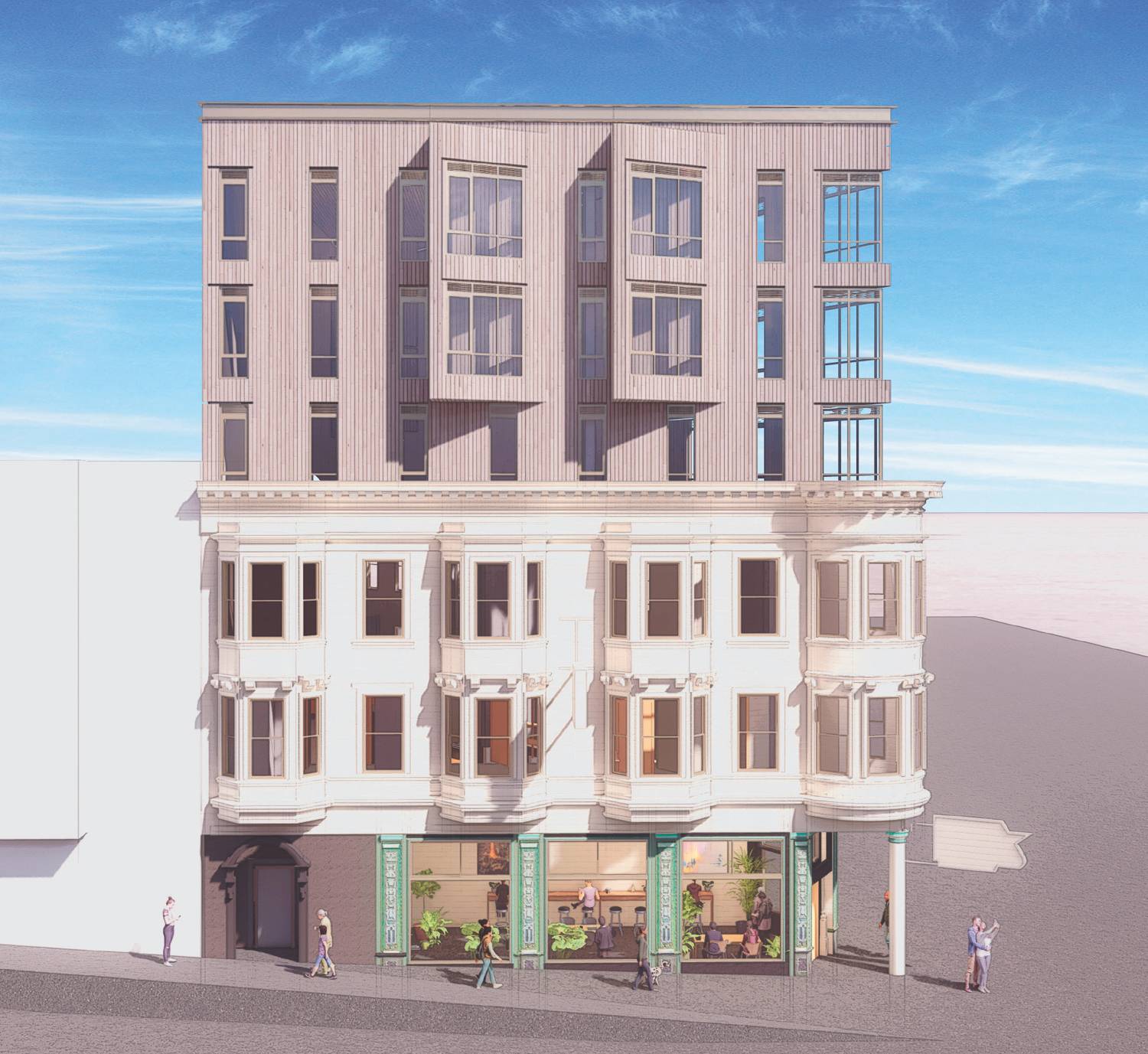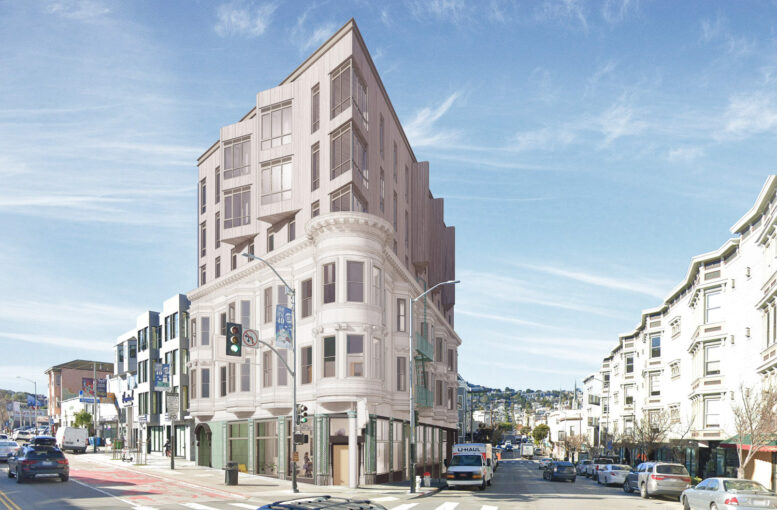Demolition permits have ben filed for an existing building at 3300 Mission Street in Bernal Heights, San Francisco. The project proposal includes the demolition of an existing three-story mixed-use building and construction of a new mixed-use affordable housing project.
The development team includes Mitchelville Real Estate Group, Bernal Heights Housing Corporation, and the Tabernacle Community Development Corporation. BAR Architects is working with historical consultant Page & Turnbull for the design. AWA Landscape Architect will be overseeing the ground-level streetscape and crowning rooftop deck.

3300 Mission Street, rendering by BAR Architects
An affordable housing project was approved in April 2024 for the project site. The scope of work includes the construction of a 73-foot-tall structure that will yield around 22,240 square feet, with 20,960 square feet for housing and 770 square feet for retail. As covered previously, the project will create 35 studios, with six mobility units for wheelchair users and four communication units with audible/visual elements for residents who can’t hear the doorbell and fire alarm.

3300 Mission Street, rendering by BAR Architects
The 100% affordable proposal will receive a fast-tracked approval process per the Mayor Lee-passed executive directive for the vacant building, which was damaged in a 2016 fire. The property is one of five that the Mayor’s Office of Housing and Community Development acquired in 2023 to create over five hundred affordable housing. Alongside 3300 Mission Street, MOHCD has acquired 1234 Great Highway, 249 Pennsylvania Avenue, 250 Laguna Honda Boulevard, and 650 Divisadero Street.
Construction is expected to cost around $19.6 million, with work starting as early as Spring 2025. Completion is expected before the end of 2026.
Subscribe to YIMBY’s daily e-mail
Follow YIMBYgram for real-time photo updates
Like YIMBY on Facebook
Follow YIMBY’s Twitter for the latest in YIMBYnews






“The project proposal includes the demolition of an existing six-story mixed-use building…”
This statement appears to be incorrect. It appears the existing three-story building will be refurbished (not demolished) during construction of the six-story project. Based on the renderings, the beautiful (but currently neglected) historic structure will be retained.
Looks like a thoughtful, high-quality design to add obviously much needed affordable housing units.
When will applications be available to apply for residency if he building is scheduled to be completed by 2026?
The obvious comparison of the two styles of architecture shows how the early 1900’s building is so pleasing to the eye, while the proposed new structure is painfully cold and painful to look at. In the architectural rendering, look at the ten year old building on the right of the picture. It’s a “Victorian revival” that respects San Francisco’s architectural heritage.
Very much looking forward to the historic structure getting a lil refresh. Less excited for the topside addition. BAR does good work, but this design still feels a bit awkward to me.
Is the 3300 Club being redone? I thought it was a legacy/historic resource that was suppose to be reopened. Also does the city have to offer the units to the displaced tenants like all previous developers/project proposals had to. That is one requirement that makes these fire burned buildings and businesses sit empty for years.
This is going to cost a arm and a leg to build and I’m not sure we are going to get good architecture?
The Feng Shui of the newer building is terrible. Sharp corners over the more sensitive curved lines of the original building seems as if it’s being held hostage (NOT a Feng Shui expert just talking out of my ads)
With land costs/value, what does that come out to, a million dollars per studio apartment?
So a professional designed this incongruous addition? Go back to school, not the drawing board. What an eyesore! Unbelievable!
$23m including land, for 35 studios, max 350 sf! The city could buy 35 that size, throughout the city, for much less per unit.
Looks like garbage. Preserving facades is basically an insult to both the original architect (or their legacy) and the new architect
It would be worth it for the authors to follow up in BHNC on the updated plan. As the article mentions the demo permit is for the entire structure. The existing facade will not be preserved and a complete new structure will be built. Whatever one thinks about the aesthetics of preserving the facade, it certainly imposed real construction costs and limited the size of the upper floor plates as they had to be built inside the facade perimeter. Interestingly BHNC has not update their own 3300 Mission project page but they shared the details in an online meeting 10/30/2024.