The environmental review process has concluded for the potential redevelopment of the California College of the Arts campus in Rockridge, Oakland. The proposal will retain two of the twelve historic buildings and create over five hundred apartments across two buildings. Emerald Fund and Equity Community Builders are the project sponsors.
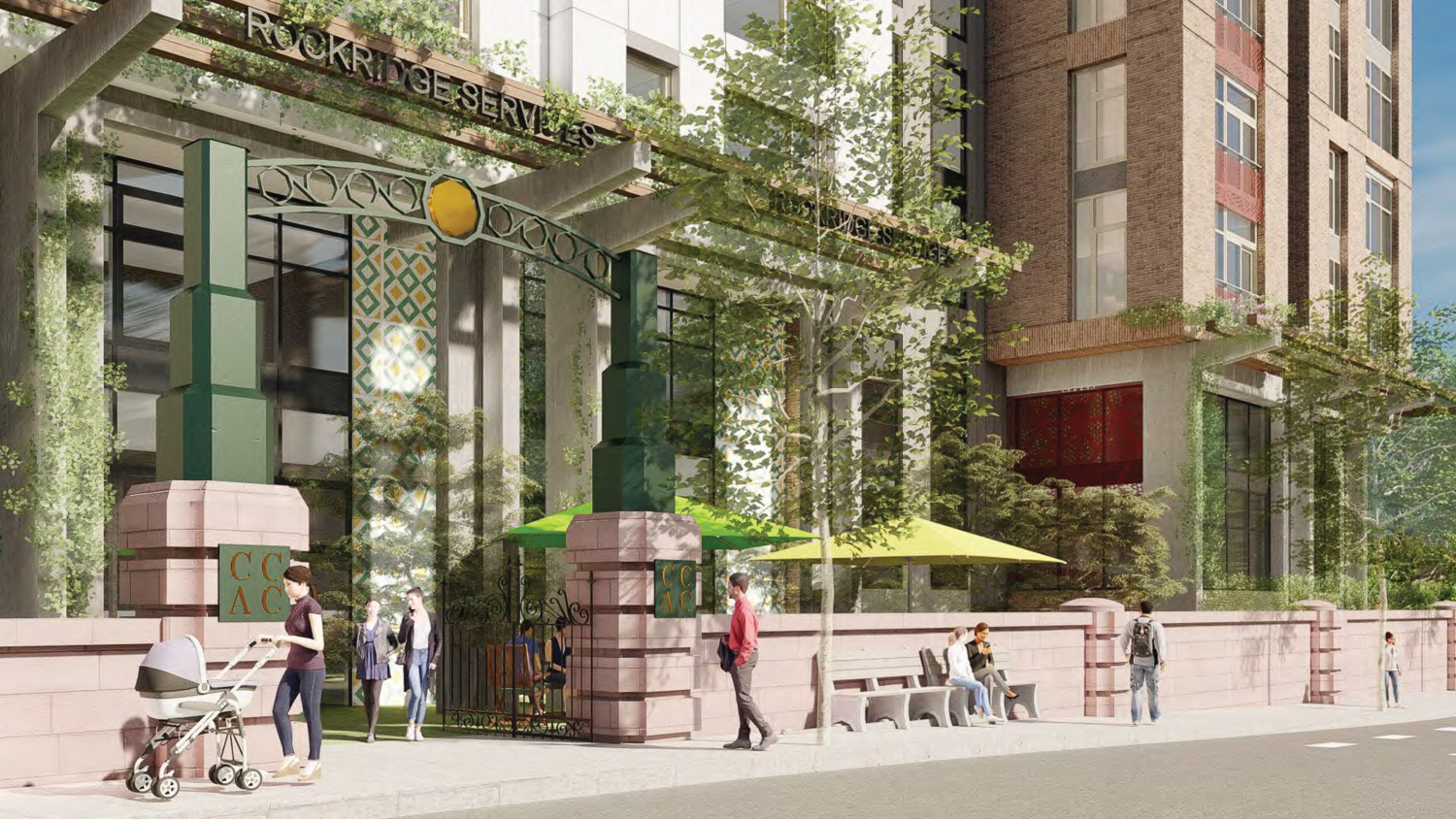
5200 Broadway wall and gate over the residential entry, rendering by Mithun
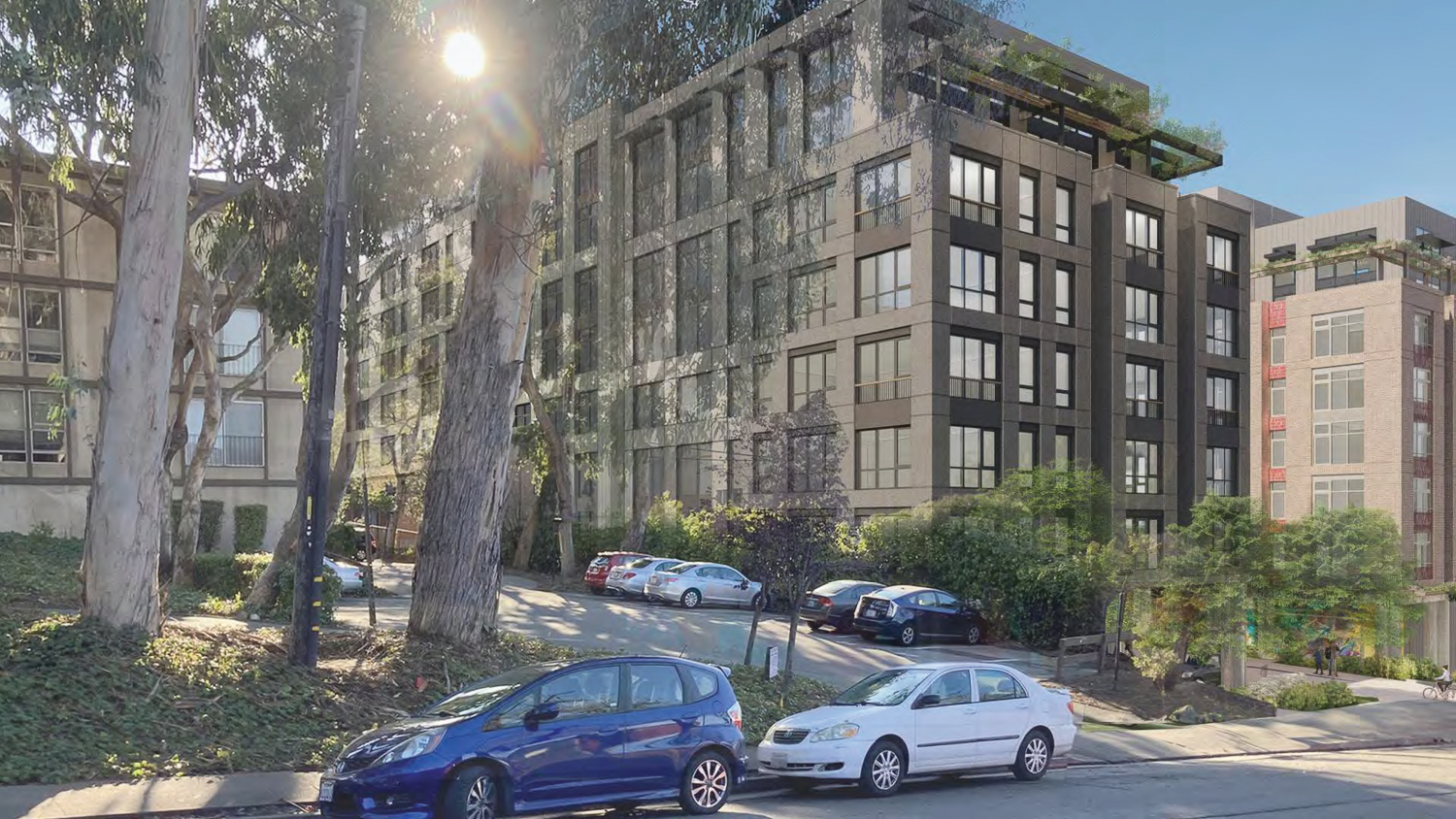
5200 Broadway Building B seen from Clifton Street, rendering by Mithun
Plans for the CCA redevelopment will add 510 apartments across the two ten-story building. The 97-foot tall project will yield a combined 622,940 square feet of floor area, including 520,250 square feet for housing, 14,750 square feet of retail, and 37,500 square feet of garage space with mechanized stackers. Parking will be included for 268 cars and 510 bicycles.
Mithun is responsible for the architectural design, SiteLab Urban Studio is consulting on the urban design masterplan, and CMG is responsible for the landscape architecture. The project site plan emphasizes the role of all three disciplines through the placement and scale of both buildings around the open space. The West Building will form an O-shaped floorplate above the podium, with a ground-level courtyard connected by a large open walkway to the two-acre park. Flanking the eastern edge of the property, the East Building has a long and narrow I-shaped floor plan. The structure runs parallel to a neighborhood paseo connecting Clifton Street to the park. Townhome-style units in both buildings aim to increase the ground-level activity of the structures by incorporating human-scale variation.
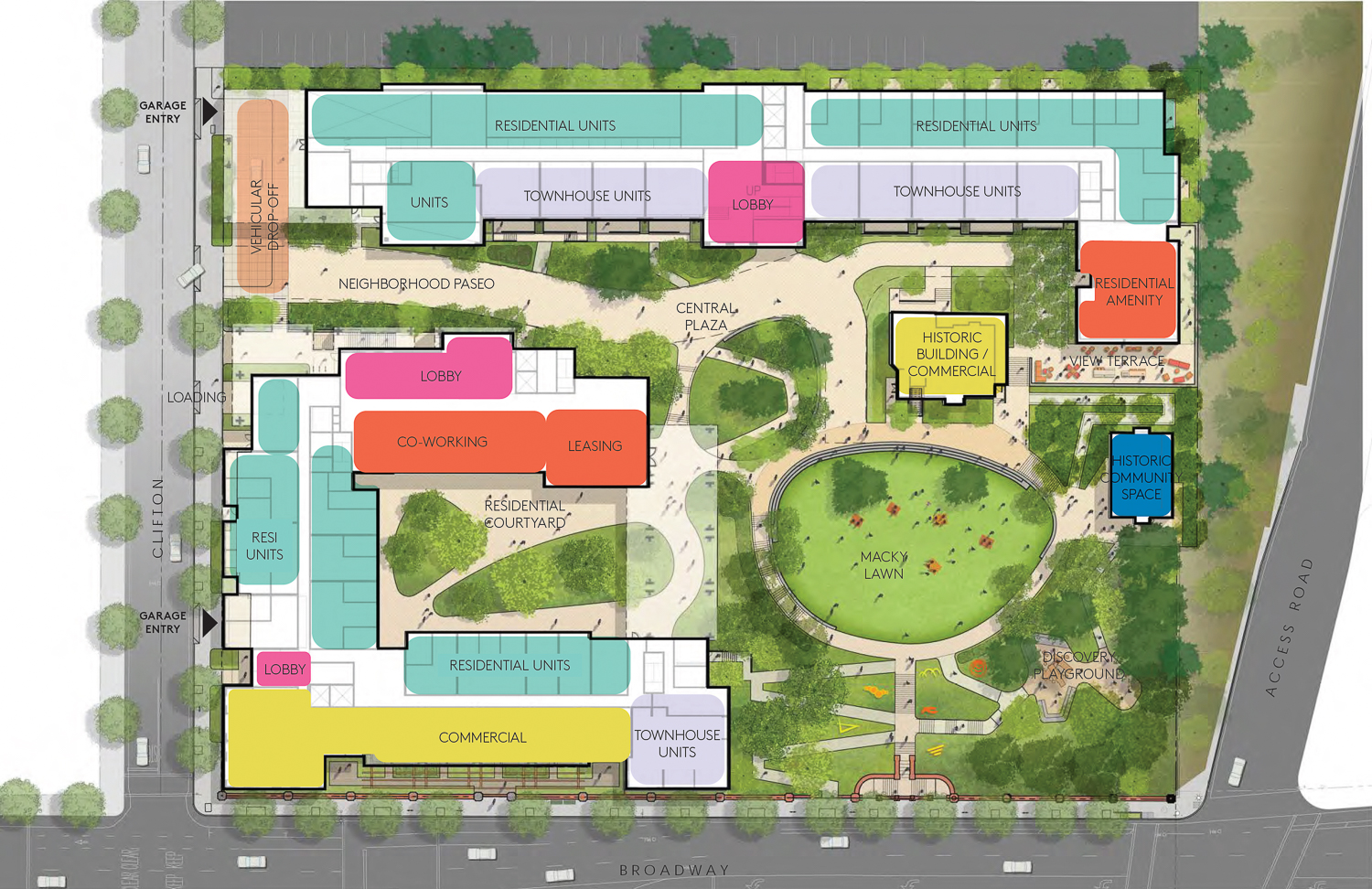
5200 Broadway landscaping map, illustration by CMG
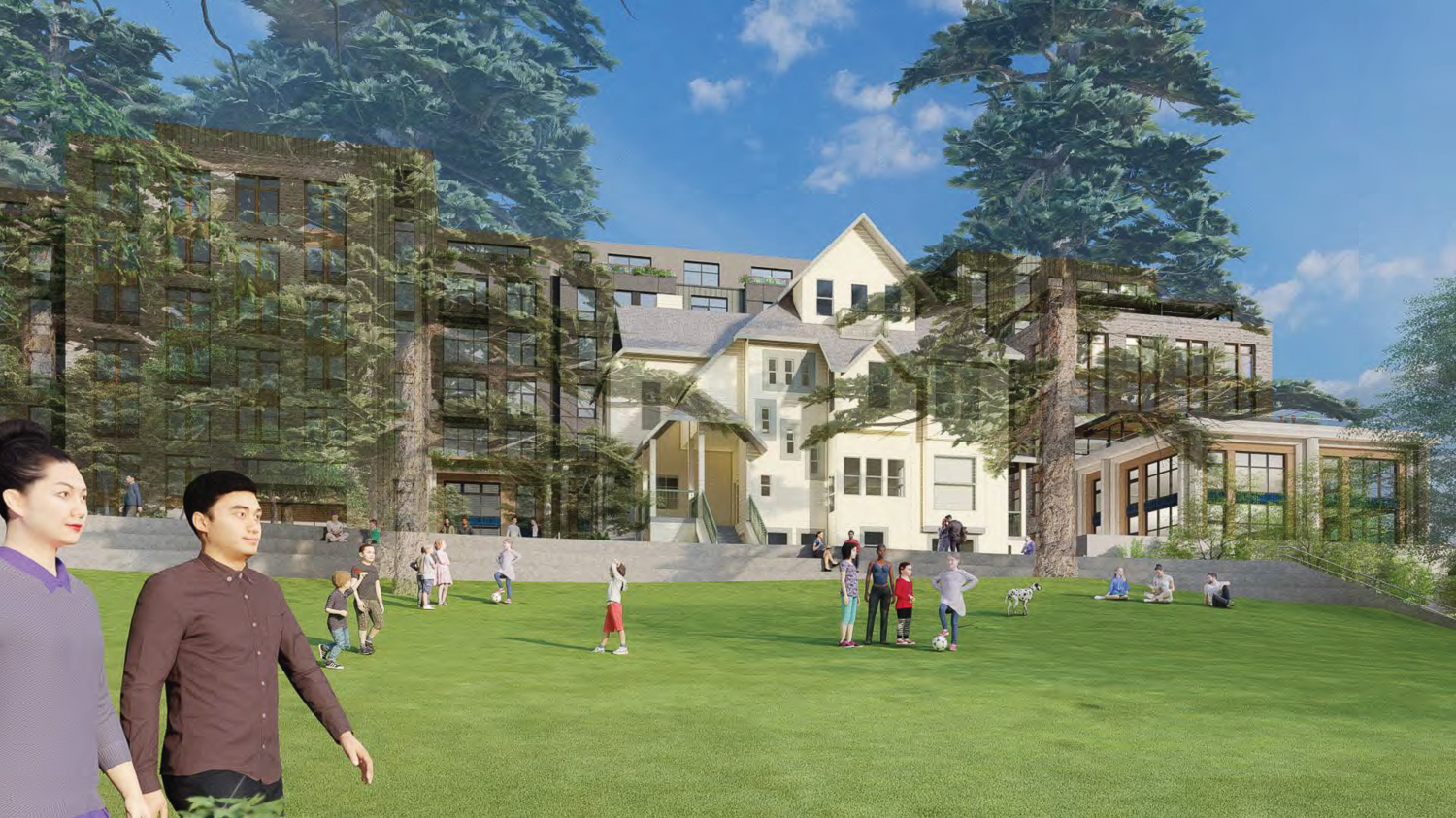
5200 Broadway Macky Lawn looking towards Macky Hall historic building, rendering by Mithun
The tree-lined landscaping site plan is anchored by the oval Macky Lawn, built across from a preserved historic Macky Hall and Carriage House. The surrounding site will be improved by a myriad of amenities, including a playground, sculpture garden, and central plaza. The podium-style apartments will be clad with a mix of cement plaster, brick veneer, ceramic tiles, concrete, and metal panels.
The former CCA Campus is located on a 3.95-acre property at 5200 Broadway. Future residents will be at least 15 minutes away on foot from the Rockridge BART Station and 15 minutes from the busy retail-lined Piedmont Avenue. Downtown Oakland is about 20 minutes away by bus.
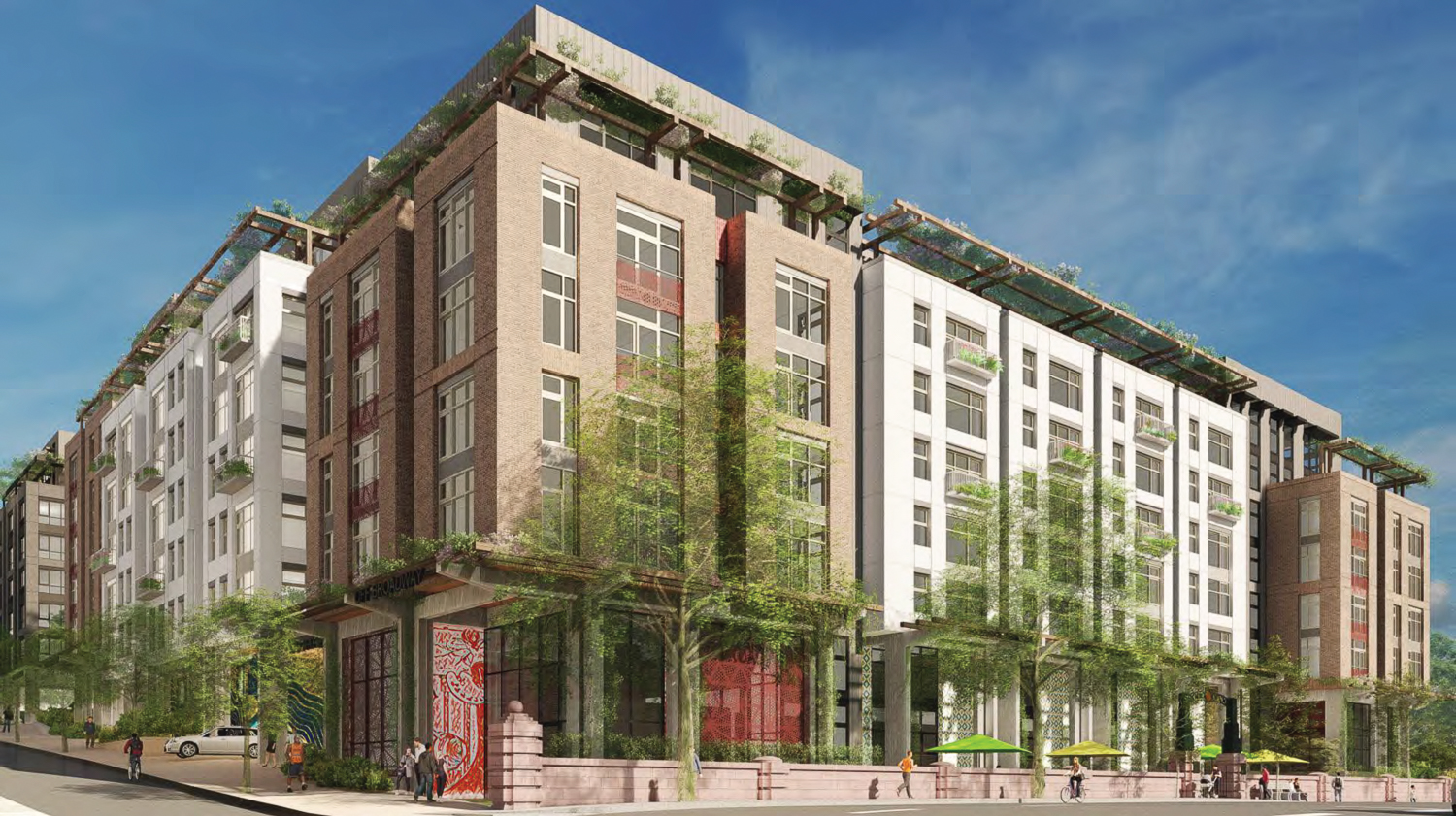
5200 Broadway seen from Broadway and Clifton, rendering by Mithun
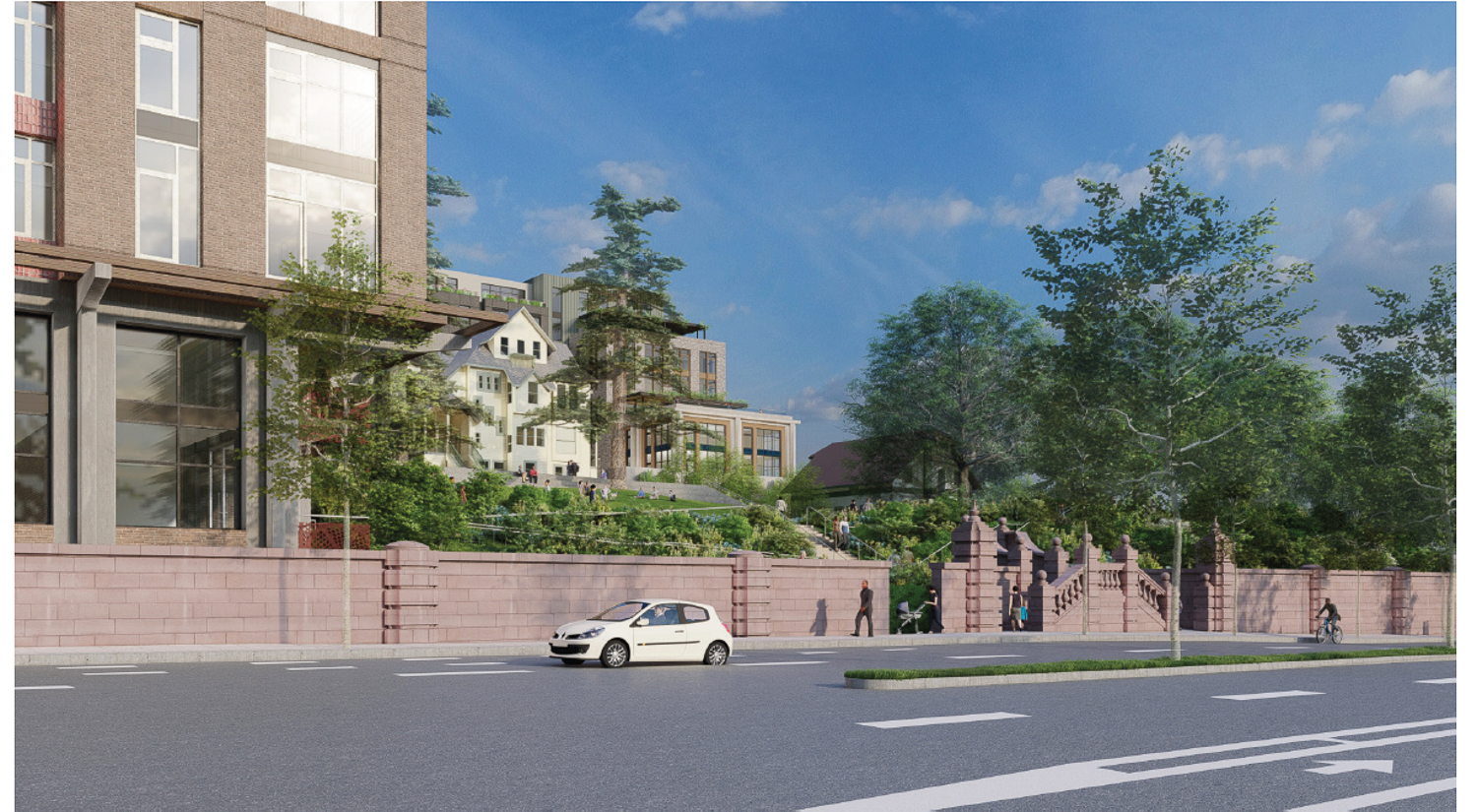
5200 Broadway redevelopment pedestrian view, rendering by Mithun
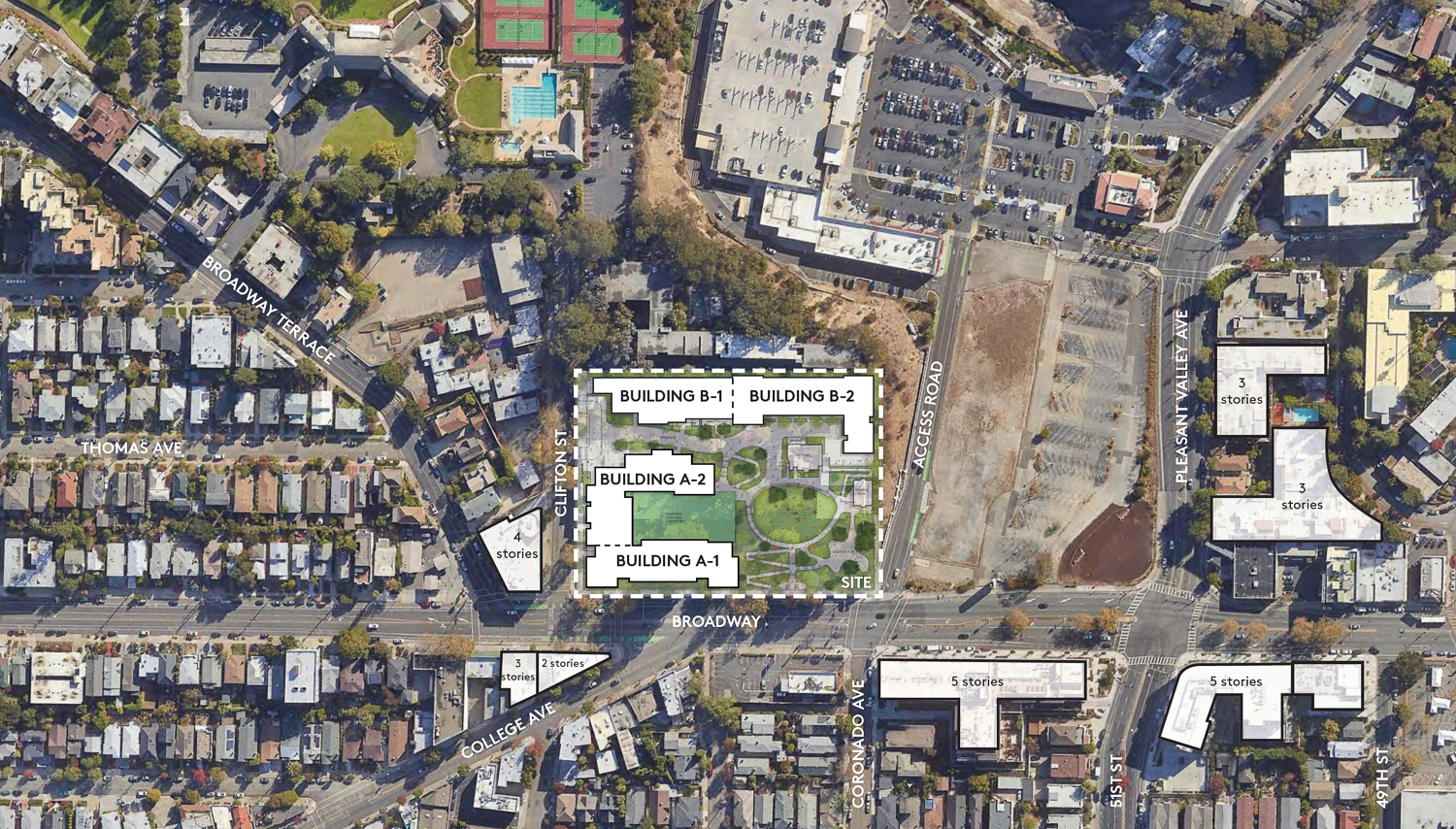
5200 Broadway site map, image by Sitelab Urban Studios
The development is estimated to cost over $400 million, according to ECB. Construction is expected to last around 28 months from groundbreaking to completion. According to the recently published Final EIR, work could start as early as this year.
With the Final Environmental Impact Report published, the project is now scheduled for review by the city’s Landmarks Preservation Advisory on October 7th and later by the Oakland Planning Commission. For more information about how to attend and participate in the in-person event, visit the meeting agenda here.
Subscribe to YIMBY’s daily e-mail
Follow YIMBYgram for real-time photo updates
Like YIMBY on Facebook
Follow YIMBY’s Twitter for the latest in YIMBYnews

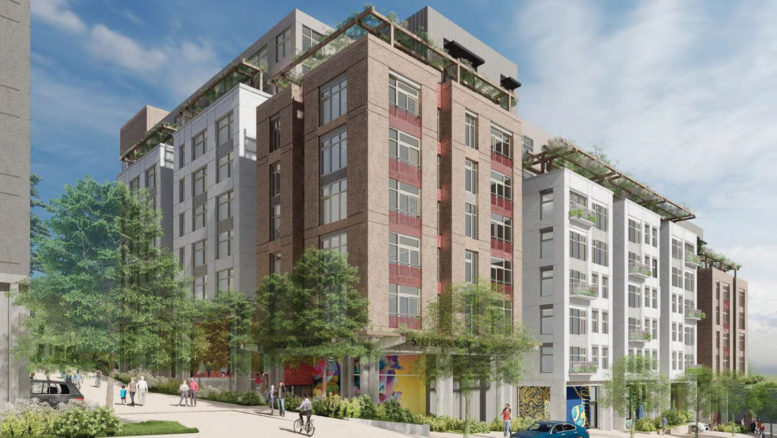




This project is such a great connector between a few sections of town.
If only the owner of the adjacent empty lot would be open to residential development versus holding out for Home Depot or large corporate.
Yes! It would be nice to see more of the original structures saved and the dense high-rises built on the empty lot next door.
They are already saving two historic buildings. This is the perfect place to build densely. There is no need to hamstring new hosuing by trying to save midcentry academic buildings that have no method of being maintained anymore.
It was always a mess of a campus with a hodgepodge of truly mediocre buildings. They’re saving the two most significant which is what matters, and they should be building a highrise on the property, as originally envisioned, AND a couple more on the empty lot next door.
They are having problems filling the high-rises that they built in Oakland as it is. They have a lot of housing in the pipeline which they can’t get financing. The residential 24 story high-rise at 1700 Webster Street in downtown Oakland was just foreclosed on. You can build them if you can get financing but a smaller building is less risk. People on this site assumes everyone wants to live in a high-rise and they don’t need or want parking. We live in an overweight society, most people are not joining gyms or biking.
Maybe the addition of that many pedestrians just across from College would finally spur some traffic-calming changes to Broadway… (you’d think a big high school would have already prompted this, but alas)
Great news. It will be great to get that vacant space activated and in use again. And it will add to the sense of safety too to have people there again. Love the rendering of the huge grassy area – beautiful!
Beautiful
Have a car gifted by my mother’s death
Do you have a place to safely park your car?
Any access to the shopping center for pedestrians? A staircase or a ramp would be nice for livability in the area. I’m sure some people would like to walk to the shops or Safeway without having to wind their way around Broadway.