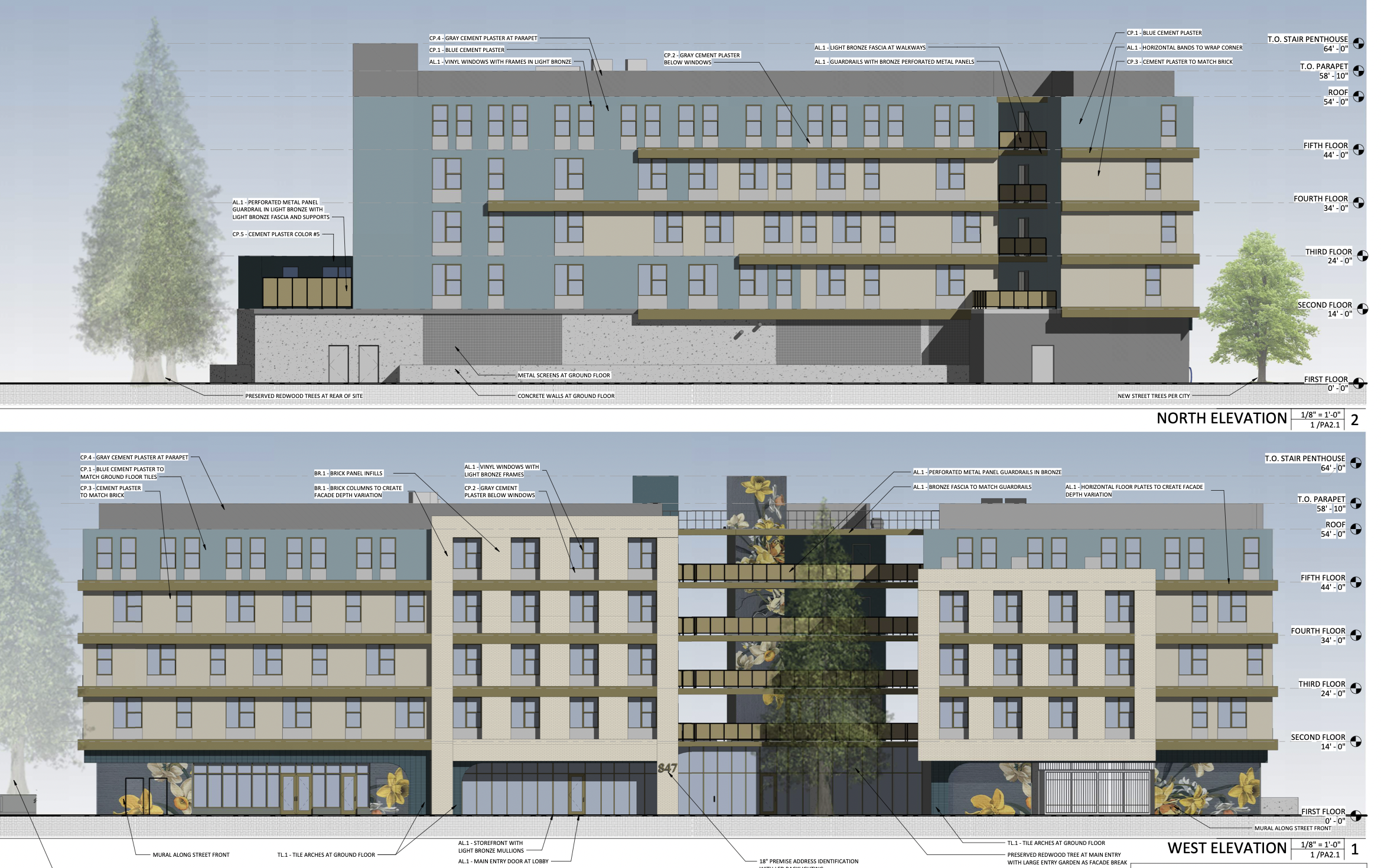The Planning Commission has approved plans for a mixed-use infill at 847 Woodside Road in Redwood City, San Mateo County. The project proposal includes the development of a new seven-story mixed-use building offering space for retail and residential uses, along with affordable housing and onsite parking.
Eden Housing is the project developer. Fora Architects is responsible for the designs. Base Landscape Architecture is responsible for landscaping.

847 Woodside Road Elevations via Fora Architects
The project site is a parcel spanning an area of 0.95 acres. The scope of work includes the development of a new seven-story infill mixed-use building yielding a total built-up area of 256,200 square feet. Commercial space spanning over 10,000 square feet will also be developed. The project also proposes 71 deed-restricted affordable units plus 1 manager’s unit.
The mixed-use will also include two levels of underground parking offering 538 vehicle spaces and 127 bicycle parking spaces.
The building will rise to a height of 92 feet. The project features a 12,000 square-foot public open space plaza at the corner of Broadway and Main Street, a 1,000 square-foot community room and a 715 square-foot public storage room.
The Redwood City Planning Commission held a review meeting on September 17, 2024.
Subscribe to YIMBY’s daily e-mail
Follow YIMBYgram for real-time photo updates
Like YIMBY on Facebook
Follow YIMBY’s Twitter for the latest in YIMBYnews






Hi! I’m the architect for this development. It appears you’re using most of the statistics from our partner Gatekeeper commercial office project at 1900 Broadway. Our project is much smaller.