The Sunnyvale Planning Commission has unanimously approved plans for a six-story mixed-use development at 1027 and 1035 West El Camino Real in Sunnyvale, Santa Clara County. The project will provide independent and assisted living units next to a three-story, 52-bed convalescent hospital. Solana Beach-based PMB, a healthcare real estate developer, is responsible for the application.
The 75-foot tall senior housing structure will yield around 203,500 square feet, including a 2.5-level basement garage. Parking is included for 172 cars and 99 bicycles. The ground-level space will consist of retail and an amenity fitness center. Additional amenities will include dining, wellness center, media, and a landscaped courtyard.
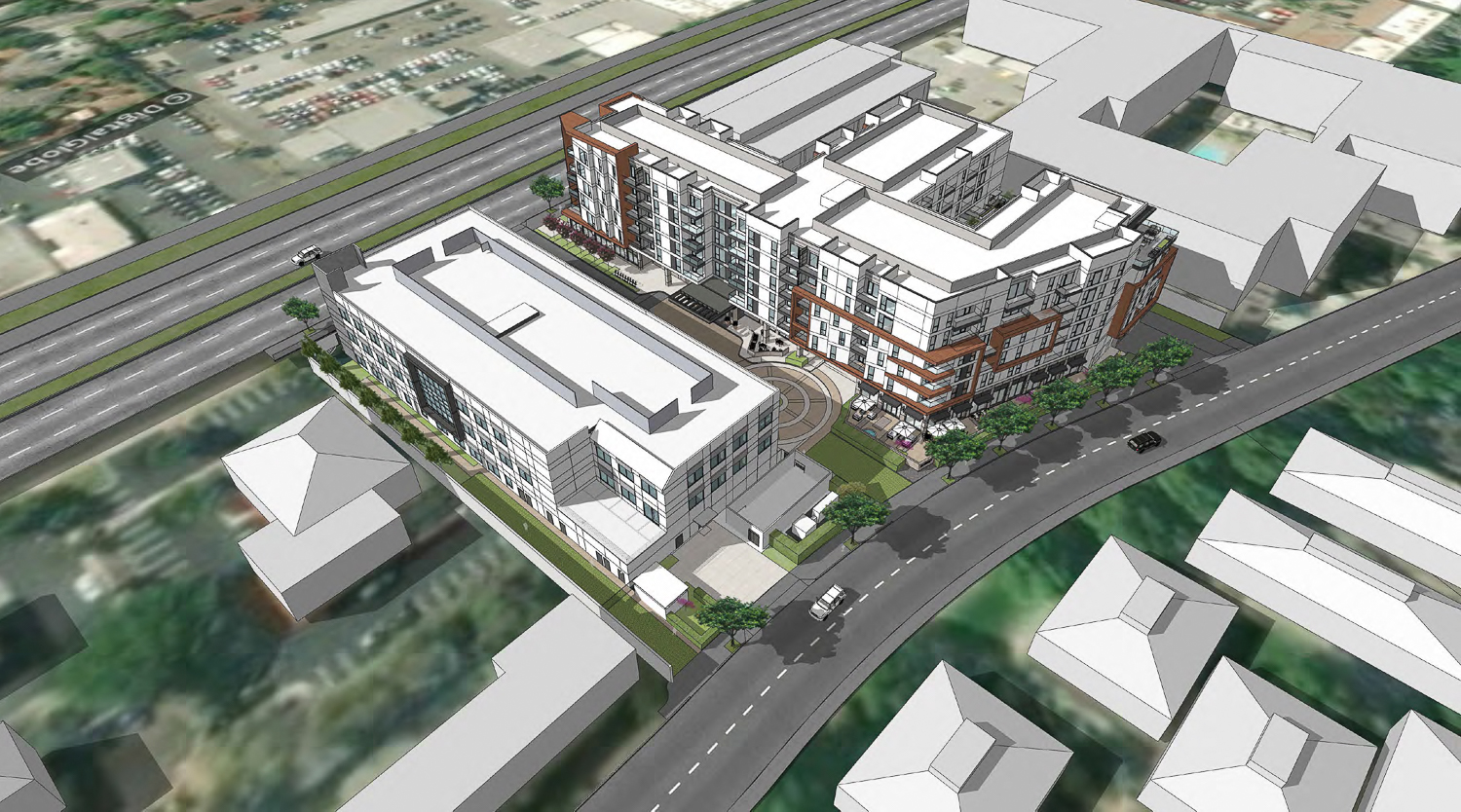
1027-1035 West El Camino Real aerial view, rendering by WATG
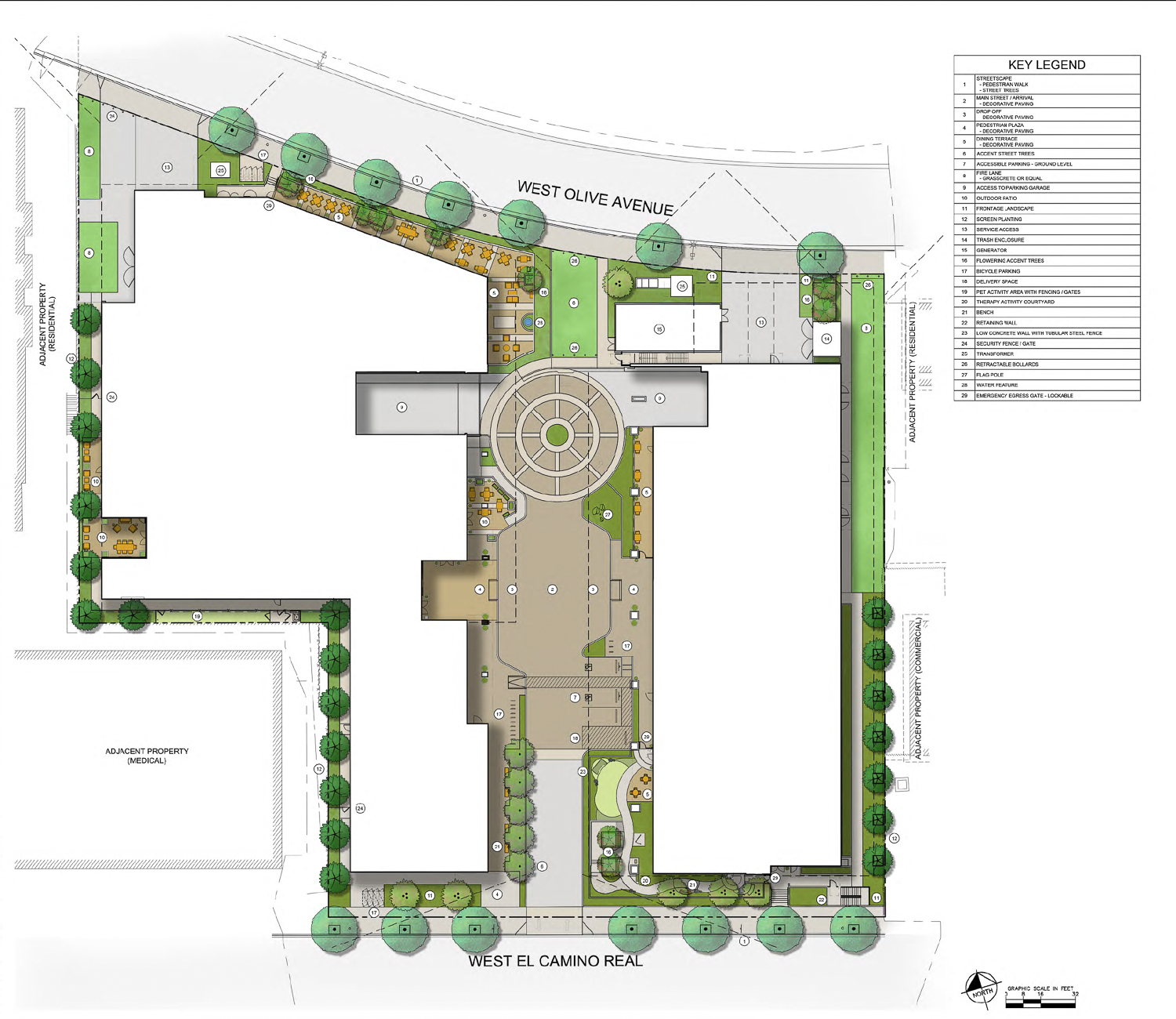
1027-1035 West El Camino Real site map, illustration by WATG
The two buildings will be separated by an internal driveway connecting West El Camino Real to West Olive Avenue. The 59-foot tall hotel will yield around 63,000 square feet, with 52 beds, parking for 78 cars, and space for just five bicycles.
WATG, a nearly 80-year-old international firm, is the project architect for the senior living, and San Diego-based Material Design Architects is overseeing the hospital design. Both buildings will be wrapped with stucco, stone veneer, and metal panels.
The landscaping scheme provides a comprehensive ground-level improvement with planters, new tree shading, and outdoor seating. A dining terrace will provide residents a place to have meals outside across from Olive Street or on the sheltered second-level amenity deck. Additional outdoor amenity decks will provide entertainment spaces on levels three and six.
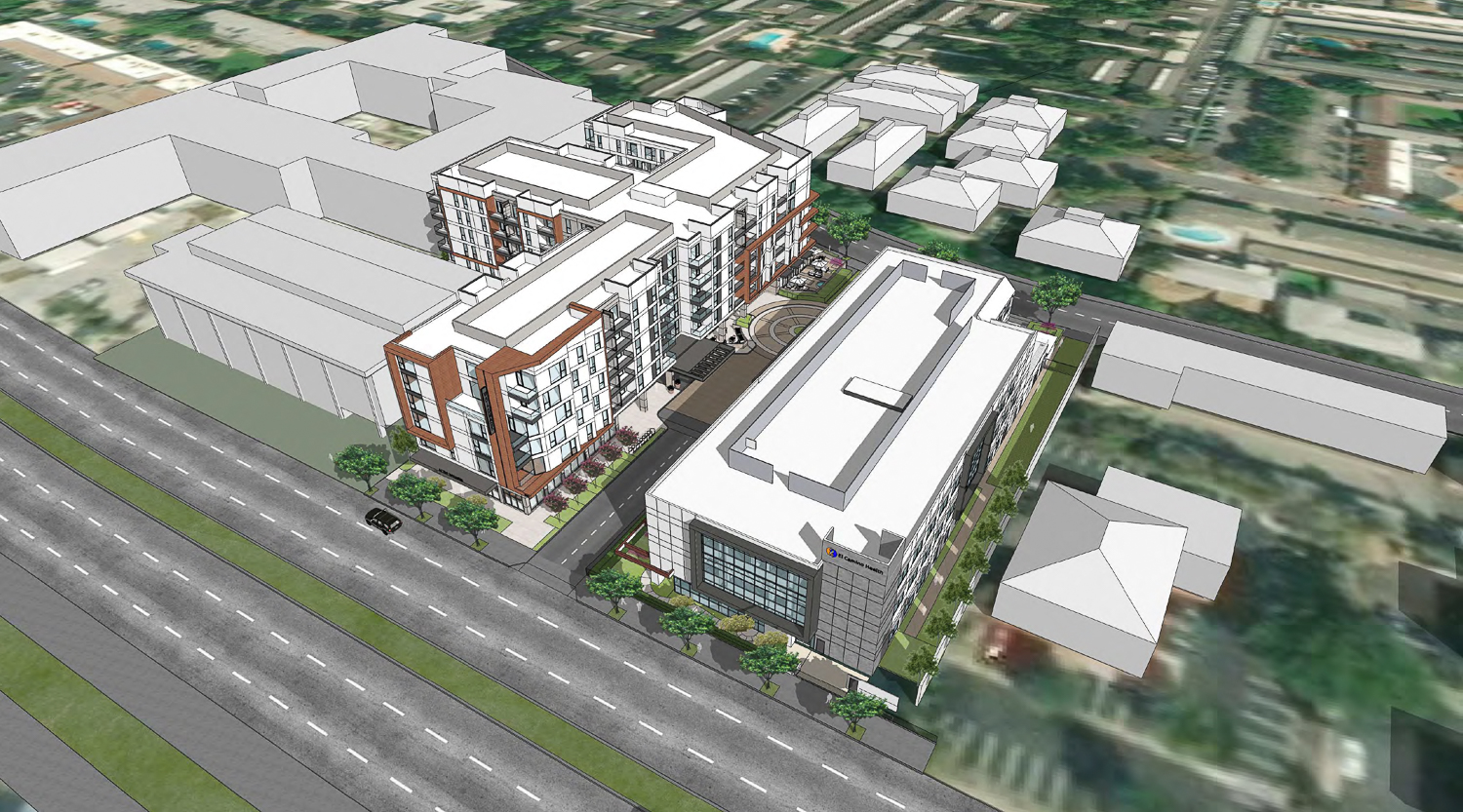
1027-1035 West El Camino Real aerial view from over the ECR, rendering by WATG
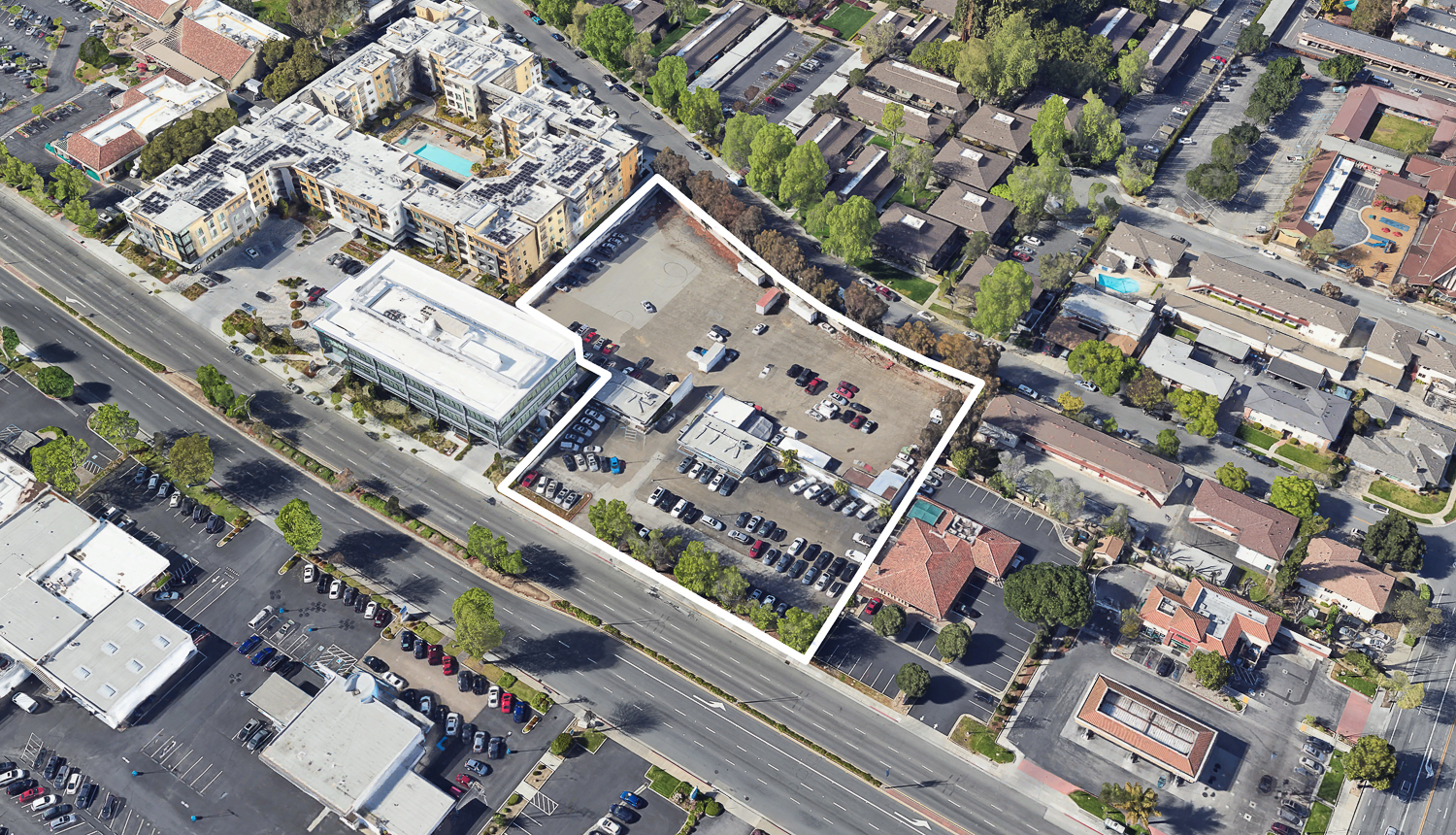
1027-1035 West El Camino Real, image via Google Satellite
Demolition will be required for two existing auto sales buildings. The 2.4-acre property is located along El Camino Real, close to South Mary Avenue. Future residents will be close to two grocery stores, a drug store, cafes, restaurants, a few apartments, and other car dealerships. The Sunnyvale Caltrain Station is just under two miles away and can be reached in 24 minutes by bus or 11 minutes by bicycle.
The estimated cost and timeline for construction have yet to be shared.
Subscribe to YIMBY’s daily e-mail
Follow YIMBYgram for real-time photo updates
Like YIMBY on Facebook
Follow YIMBY’s Twitter for the latest in YIMBYnews

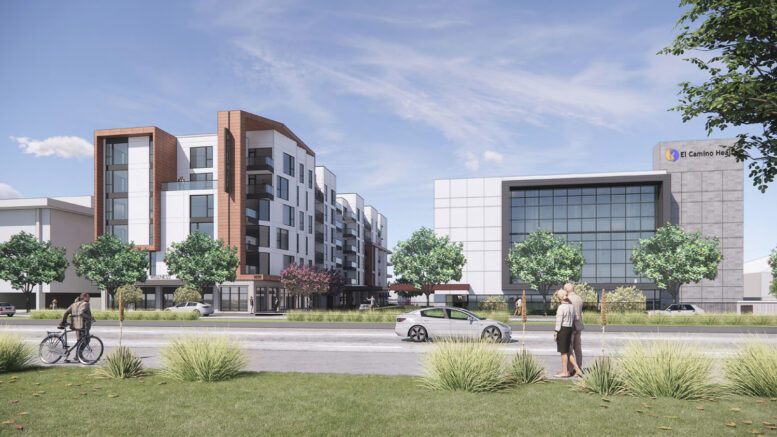




PLEASE LET ME KNOW AS SOON AS YOU TAKE SENIOR HOUSING APPLICATION.
THANK YOU
Thanks for finally writing about > Senior Housing & Hospital Approved
for 1027-1035 West El Camino Real, Sunnyvale – San Francisco YIMBY roulette
online