New construction permits have been requested for a new multi-family infill project at 1440 De Haro Street in San Francisco’s Potrero Hill neighborhood. The project aims to replace vacant lots with new housing. Ross Johnston is responsible for the application as property owner through 1440 De Haro LLC.
The 40-foot tall structure will yield around 7,280 square feet across three 3-bedrooms and a 2-bedroom apartment. Parking will be included for four cars and four bicycles. The ground-floor apartment will include access to the rear yard, while all residents get shared access to the rooftop terrace.
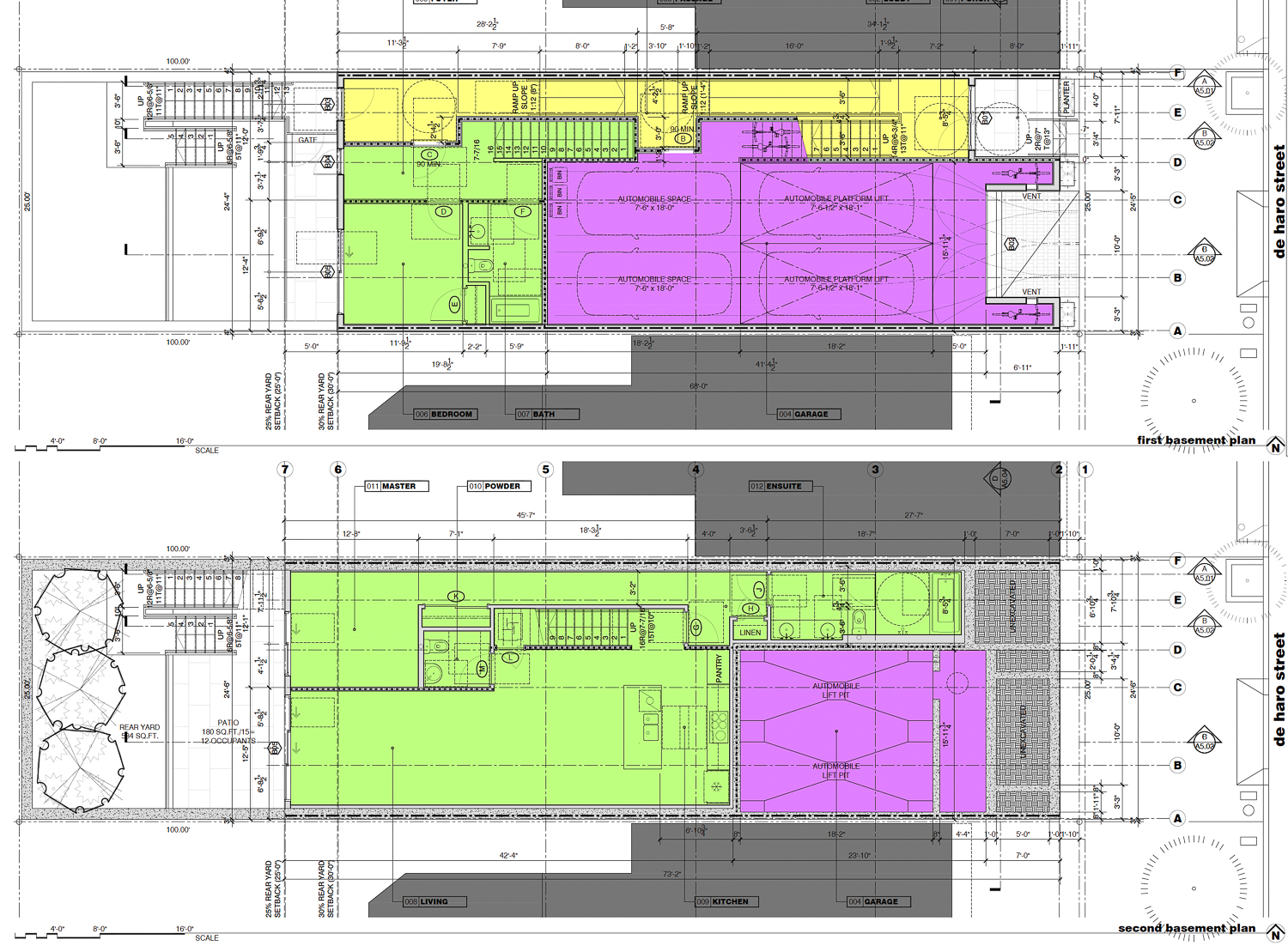
1440 De Haro Street floor plans, illustration by Gregory Smith Architecture
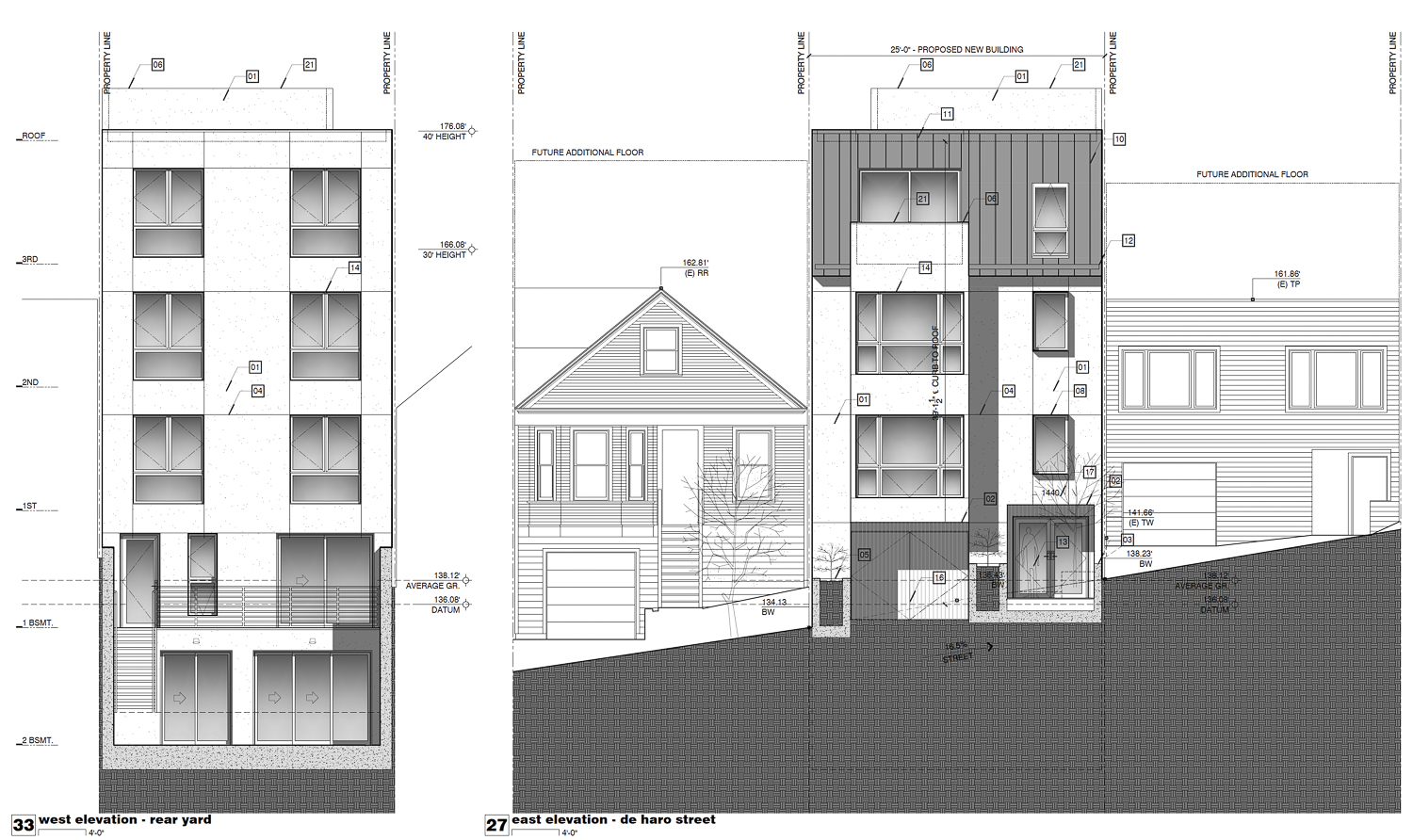
1440 De Haro Street elevation, illustration by Gregory Smith Architecture
Gregory Smith Architecture is responsible for the design. Illustrations show an infill apartment imbued with familiar San Francisco vernacular, including a boxy Bay Window feature above the garage doors. A mansard roof will setback the structure, reducing its visual impact on pedestrians and neighbors. Exterior materials will include stucco finish, wood siding, and metal panel roofing.
The 0.057-acre property is located along De Haro Street between 25th and 26th Street. Future residents will be 16 minutes from the 24th Street Mission District BART Station by bus or 10 minutes via bicycle.
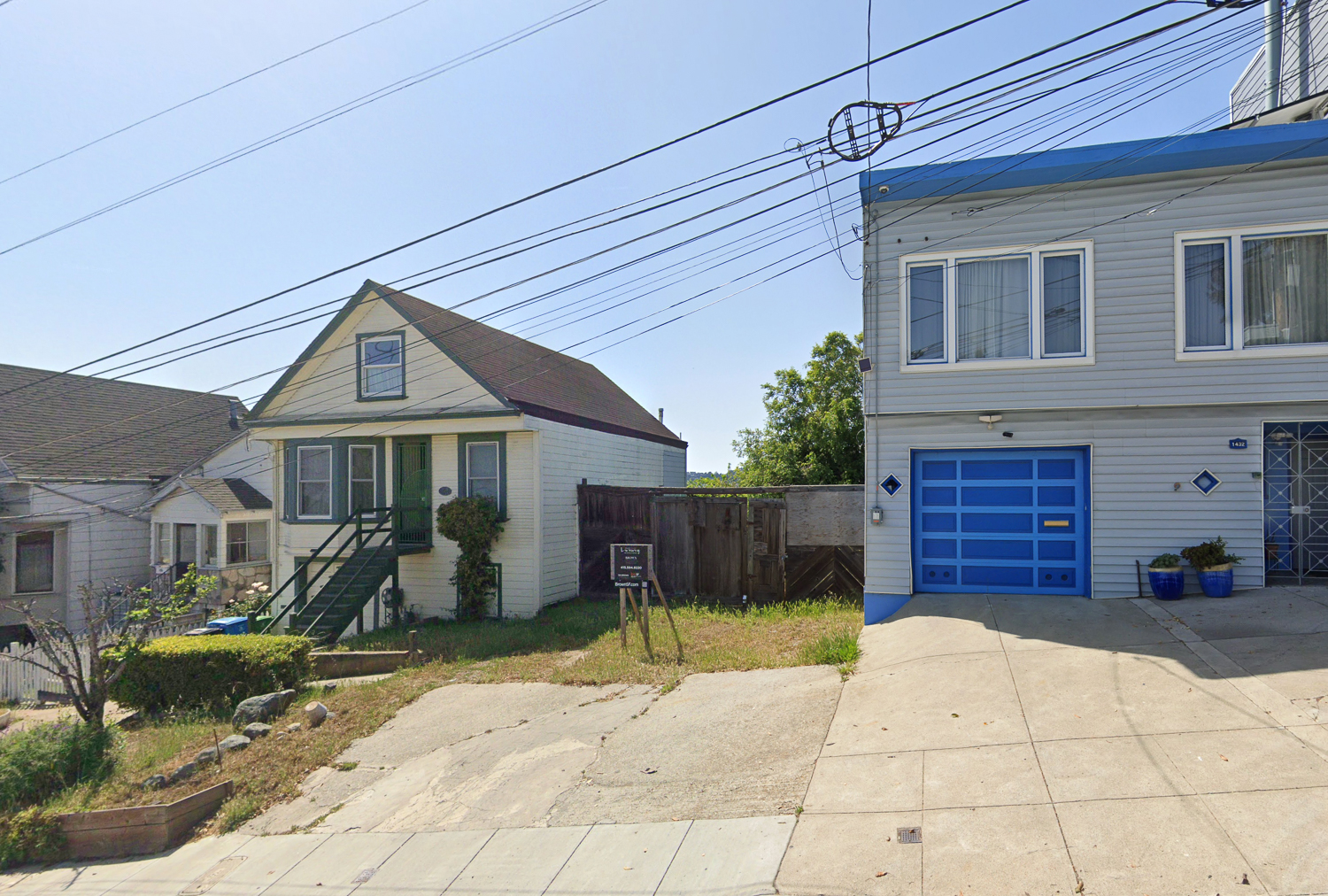
1440 De Haro Street vacant lot and wood-fence, image via Google Street View
City records show the property last sold in 2016 for $947,500. In the past, Johnston has been at the center of national news after illegally demolishing a home designed by one of the more significant modernist architects from the 20th Century, Richard Neutra, at 49 Hopkins Avenue.
Subscribe to YIMBY’s daily e-mail
Follow YIMBYgram for real-time photo updates
Like YIMBY on Facebook
Follow YIMBY’s Twitter for the latest in YIMBYnews

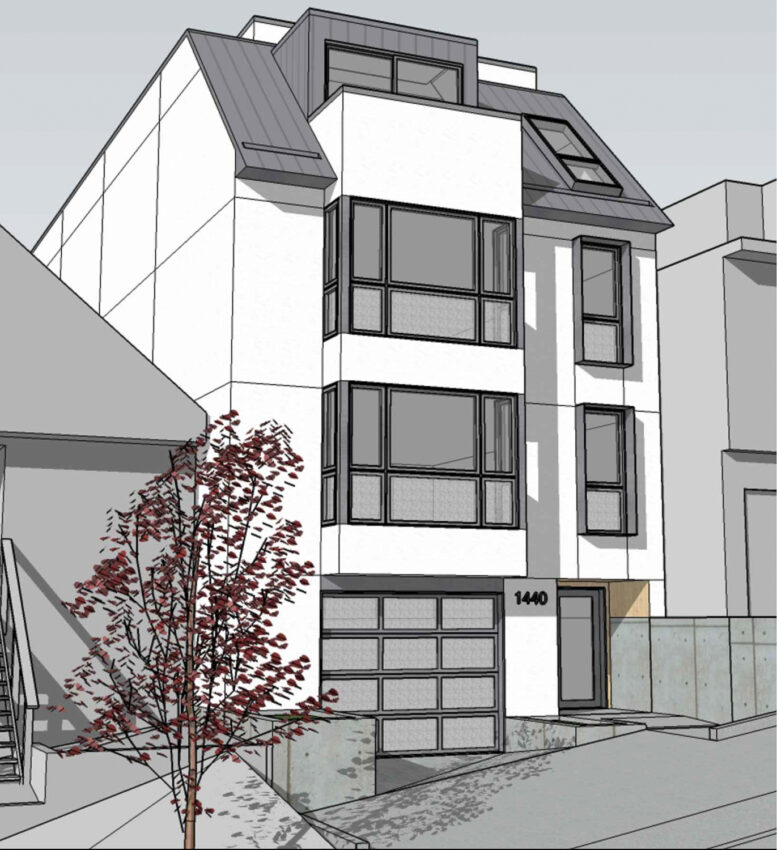


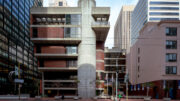
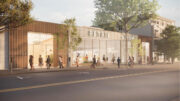
Be the first to comment on "New Construction Application for 1440 De Haro Street in Potrero Hill, San Francisco"