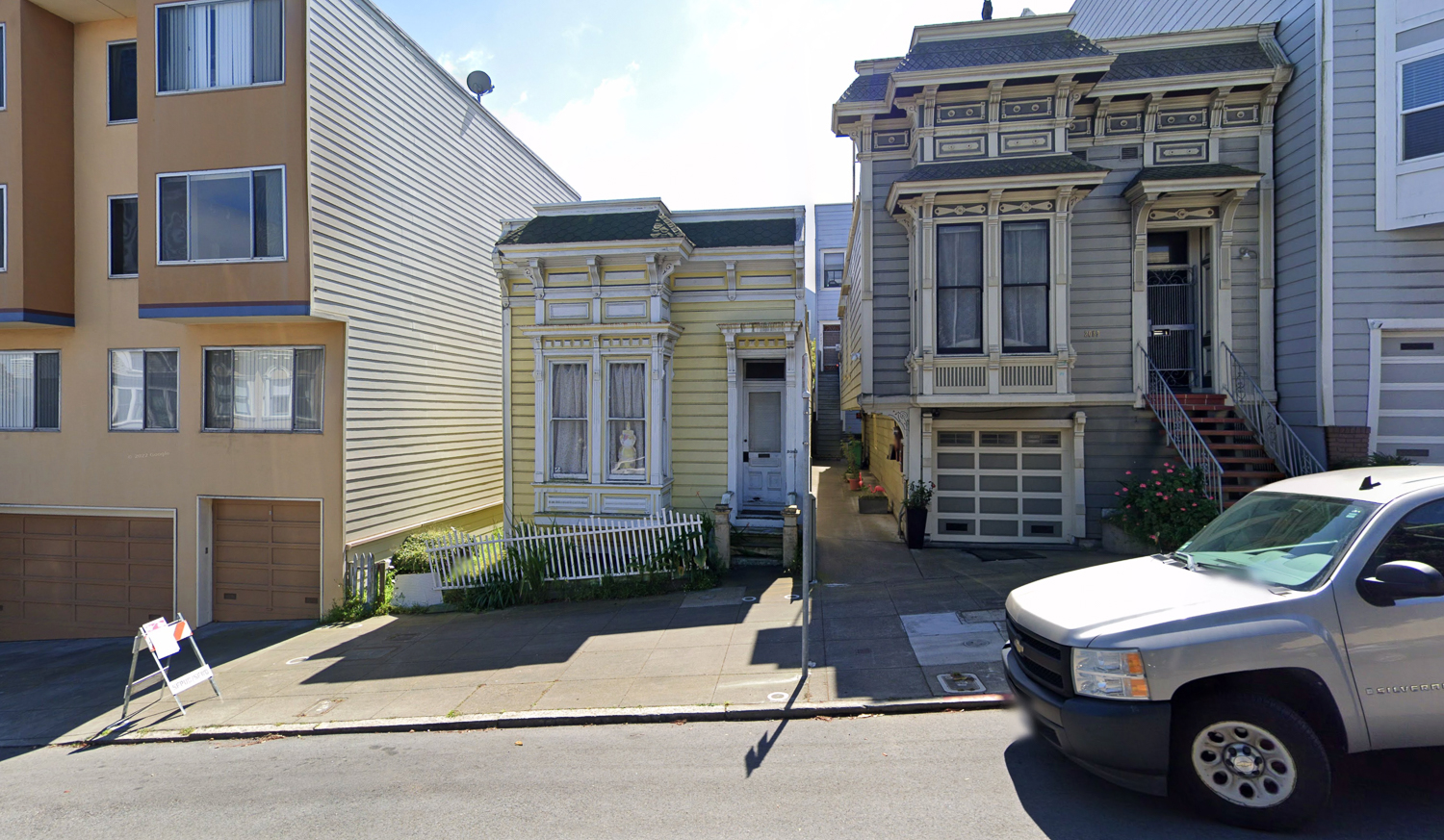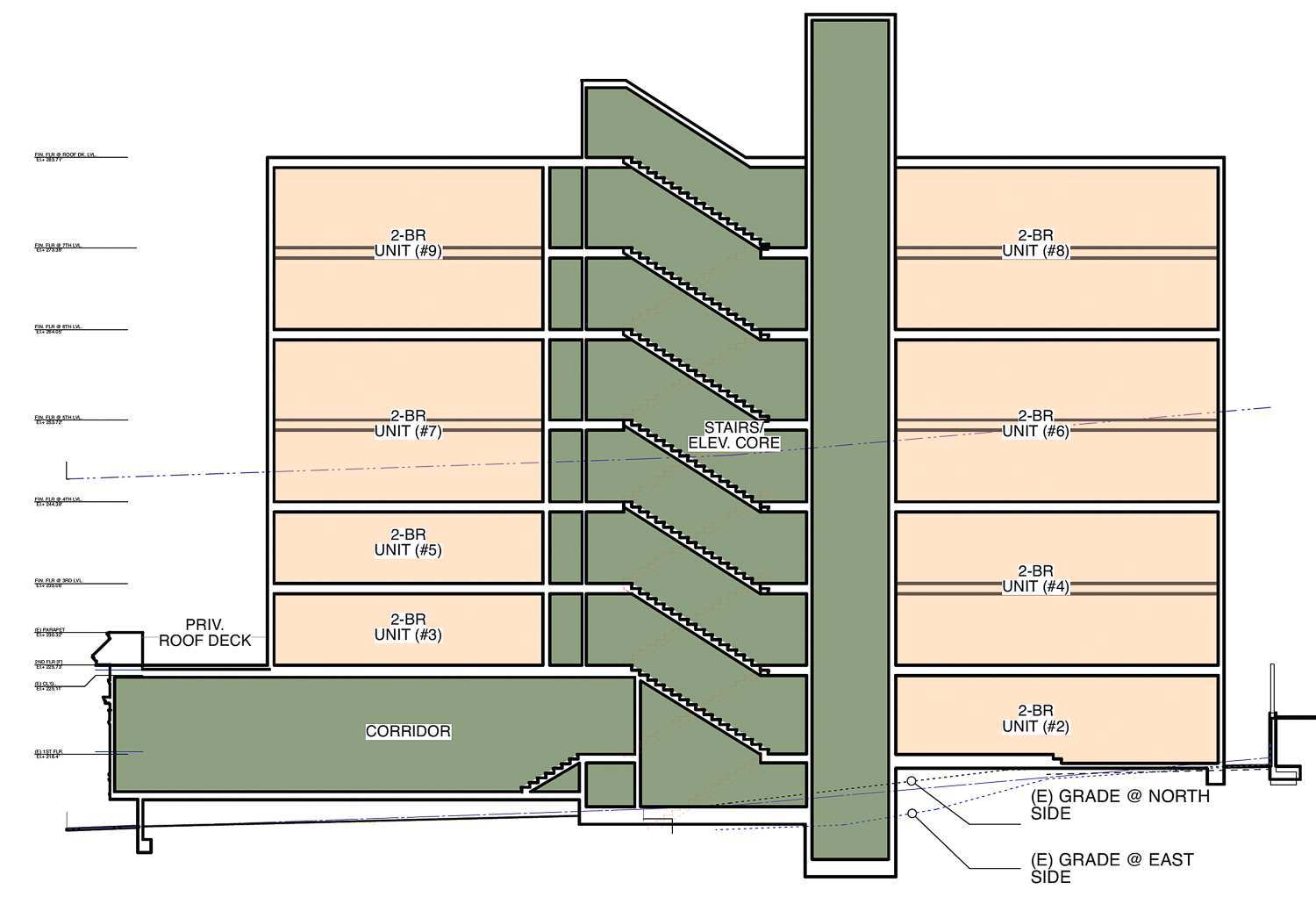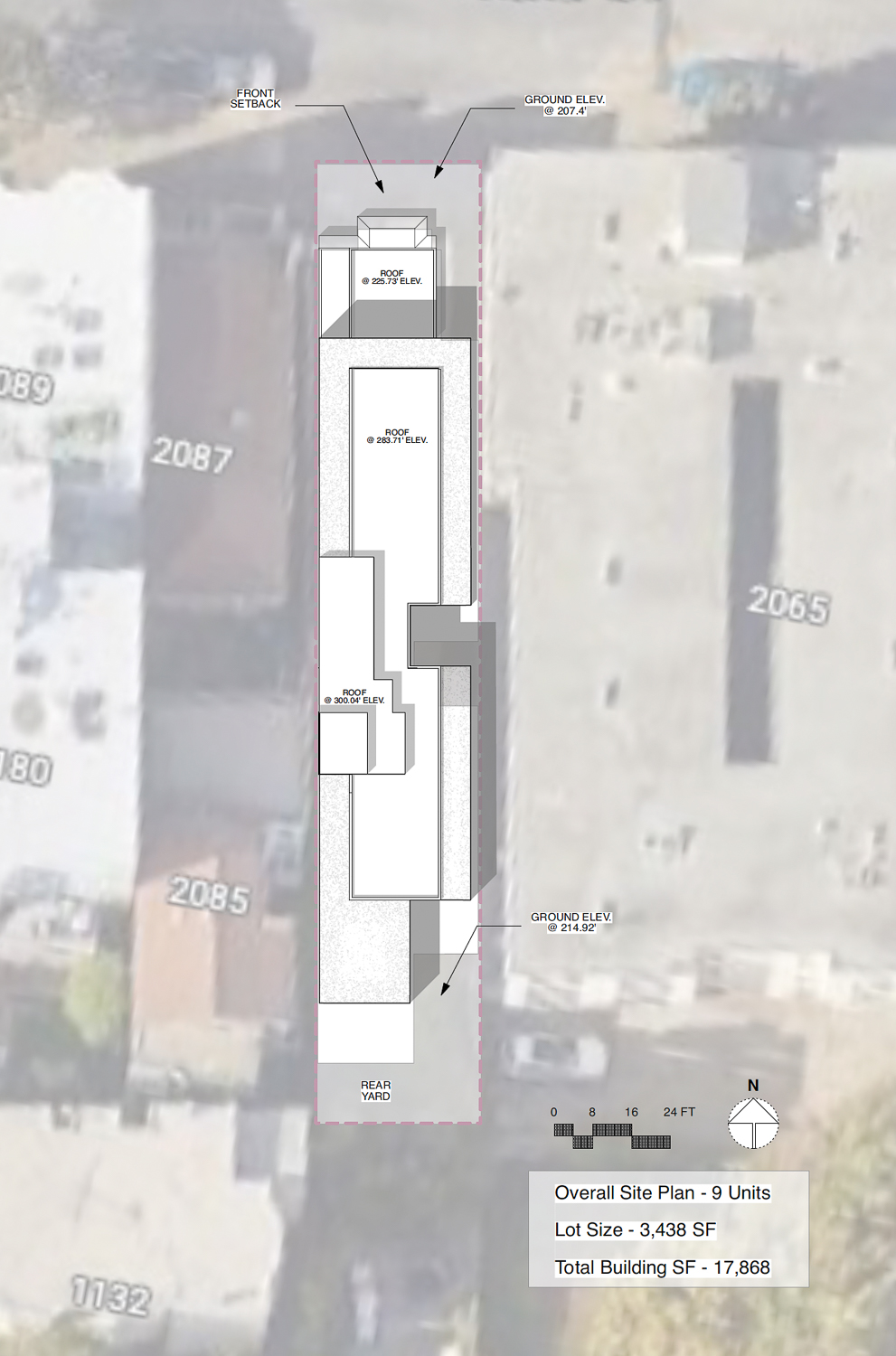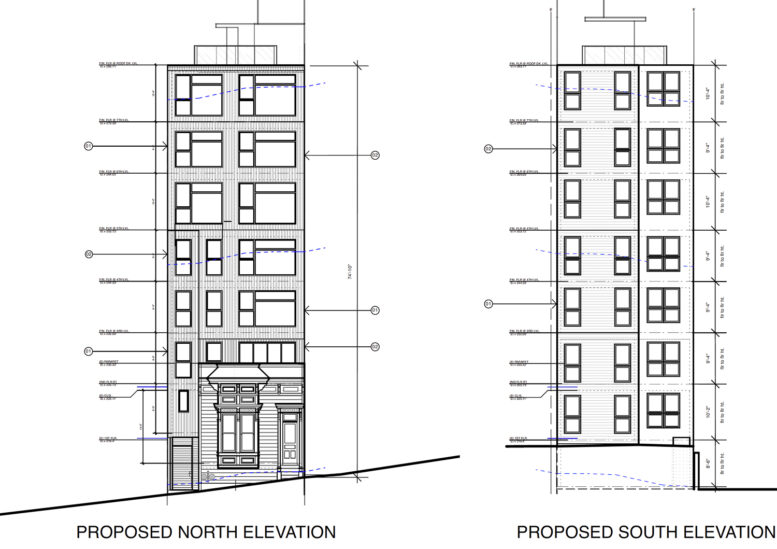Revised plans have surfaced for the residential infill at 2083 Ellis Street in San Francisco’s Western Addition district. Several elements of the project have changed, including an extra floor, two fewer units, and clarification that the existing Victorian-era home will be adaptively reused during development. John Stricklin of NOPA Heights Partners LLC is responsible for the application.

2083 Ellis Street, image via Google Street View
The seven-story addition will yield around 17,900 square feet, including 1,300 square feet of usable open space. Eight new apartments will be added to the site for a total site capacity of nine for-ownership units once complete. All residences will include two bedrooms, though five will be larger duplex apartments spanning two levels. Parking will be included for five bicycles.
One moderate-income affordable unit was included to allow the developer to utilize the State Density Bonus program and receive concessions and zoning waivers to increase the project size, though the team has not included additional units. The developer writes that “because of the mismatch between the allowable density and other development controls, the City’s development standards have the effect of physically precluding construction of the project at the base density.”

2083 Ellis Street elevation cross-section, illustration by Topetcher Architecture
San Francisco-based Topetcher Architecture is responsible for the design. Elevations for the structure show the infill wrapped with fiber cement sheets facing Ellis Street and Hardie plank lap siding along the southern elevation. The historic cottage addition will be preserved, with a roof deck setback to preserve its prominence on the site.
According to the Historic Resource Evaluation prepared by Page & Turnbull, the findings show that the 1889-built structure is “an excellent example of an unaltered 1880s Stick style residential cottage.” This makes the building eligible to be listed as an individual resource for the California Register.
The parcel is located along Ellis Street between Broderick Street and Divisadero Street. Residents will be a few blocks away from the City Center shopping mall, anchored by Target. Residents will be just twelve minutes from Alamo Square on foot.

2083 Ellis Street site map, illustration by Topetcher Architecture
The recent application has invoked Senate Bill 423 to streamline the approval process. The estimated cost and timeline for construction have yet to be shared.
Subscribe to YIMBY’s daily e-mail
Follow YIMBYgram for real-time photo updates
Like YIMBY on Facebook
Follow YIMBY’s Twitter for the latest in YIMBYnews






Trying to preserve a nice but not historic facade of an existing building is ridiculous, suggest that they do a better job incorporating it into their design or better yet move it somewhere else, also I object to a seven story building in a four story neabohood
No ones asking for your opinion Frank, thats the beauty of ministeral approval. This is next to two busy bus lines and within a couple blocks of the 20 story+ Filmore center, an excellent place for 9 more households to live.
Frank is one of the dumbest NIMBYs ever.
Sheesh Kartik.
Your nastiness is unwelcome on this site. This is a place for opinions, ideas, different POVs.
Not for Frank, who says unusually bizarre things on every single thread. This is not the first, fifth, or even tenth instance.
NIMBYs aren’t welcome. Frank = NIMBY
Although I agree about the facade
More housing and a transit available area is great
It reminds me of Virginia Lee Burton’s “The Little House.” At the end of the story, the little house is relocated to a happier place.
The Pixar movie ‘Up’ had some elements of that too.
Josh, you’re rather arrogant. This “Comments” space is exactly for opinions. I agree wholeheartedly with Frank’s observations. Facadism fools no one.
This comment space is for NIMBY’s whining about parking/building heights to deaf ears and people larp’ing as architects.
Fantastic location for this sort of density!! Very excited for this! Hoping to see more soon😍
Being a neighbor, we didn’t receive any notification. There is not a single building above 3 story on the street, and the plan doesn’t include any parking. Clearly it is not well thought, those are just plan to make money money….
It’s ok that you didn’t receive any notice–it’s not your property.
Also, hopefully more 7+ story buildings will be built on your street so that it isn’t so lonely!
Notifications will be sent.
When It’s Required:
• Projects that require variances, conditional use authorizations, or certain types of permits.
• New constructions, major renovations, or changes to a building’s use that exceed certain thresholds.
2. Notification Area:
• Typically, property owners and occupants within a 300-foot radius of the project site are notified. For some larger projects, this radius can be extended to 500 feet.
3. Notification Methods:
• The Planning Department sends out written notices to the neighbors within the notification radius.
• There might also be a public notice posted on or near the project site.
4. Response Period:
• Neighbors generally have 30 days from the date of the notice to submit their comments, objections, or support to the Planning Department.
• Some projects may also require a public hearing where neighbors can voice their concerns.
Imagine objecting to this project, just because it’s a little taller than other buildings on the street. Especially when there’s already 4 story apartment buildings on either side of the project. Shameful residents such as yourself, hold back this city from adding much needed housing and contributing to the affordability crisis.
There is a 4 to 5 story building next door (when one includes the parking garage, which is normally included in a building’s floor count) and another 4 story building two doors up.
(My comment above is directed at Sylvain and their erroneous comment on existing building heights.)
I actually like that they are trying to keep and integrate the old building. It keeps a piece of San Francisco history alive while adding much needed housing. It also adds to the patchwork of the urban fabric. The old building carries much more human scaled detail we don’t often find in newer modern designs. Contributes to the feast for the eyes.
This is very exciting. Hope to see this project completed soon!
I like it, creates new housing, while keeping visually interesting facades and details. What more could you ask? Plenty of transit nearby to encourage car free dwelling. Look forwards to it