New building permits have been requested for the 22-story proposal at 1101-1123 Sutter Street in Lower Nob Hill, San Francisco. The latest application shows that the number of affordable units has more than doubled, from 38 to 102 units, while the overall capacity is still to be 303 residences. Martin Building Company is responsible for the development, with design by David Baker Architects.
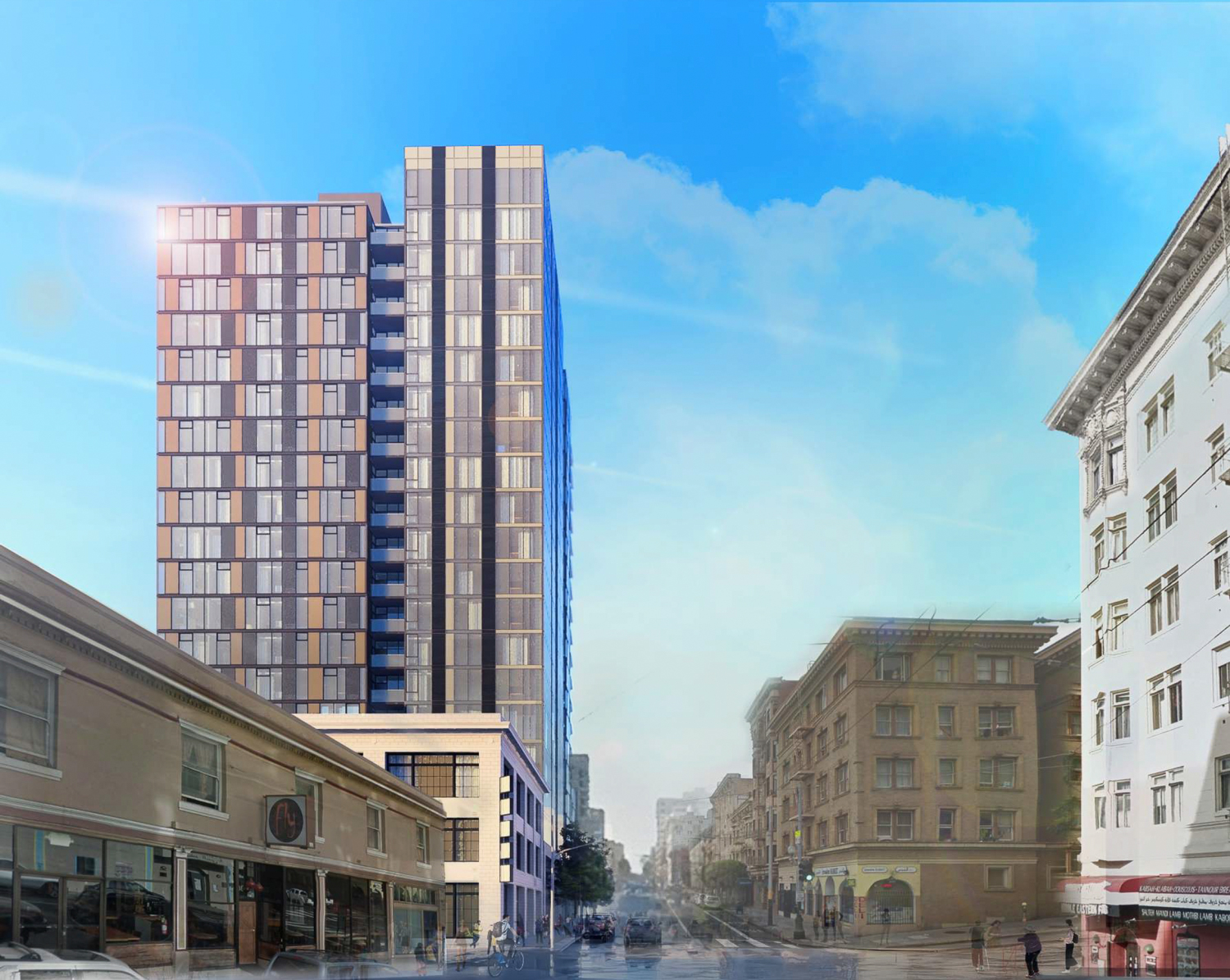
1101-1123 Sutter Street establishing view, rendering by David Baker Architects
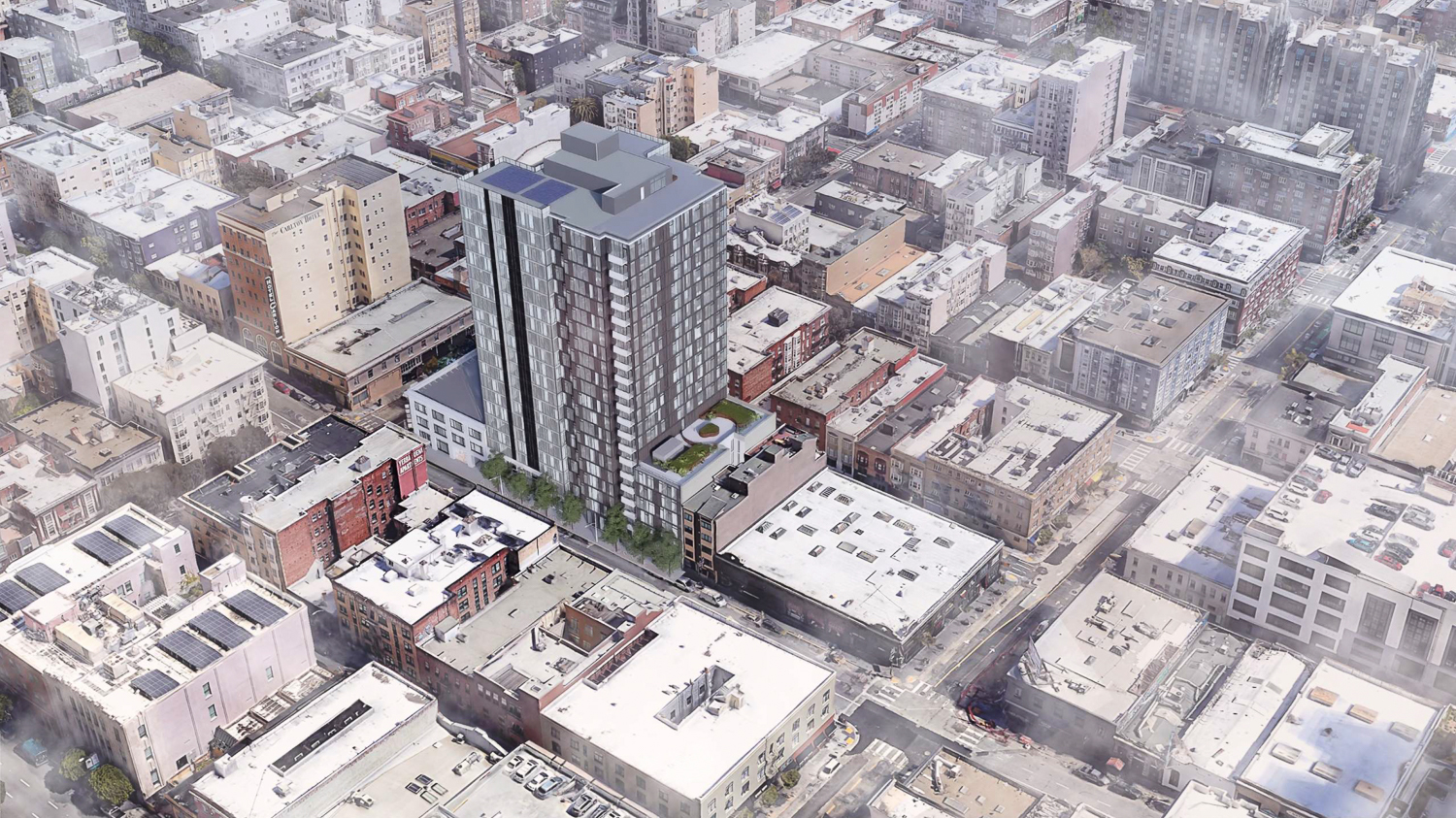
1101-1123 Sutter Street north west aerial view, rendering by David Baker Architects
The 235-foot tall structure will yield around 358,000 square feet, with a quarter million square feet for housing, 2,800 square feet of commercial space,4,000 square feet for a childcare facility, and 43,150 square feet for parking. Unit types vary with 75 studios, 58 one-bedrooms, 128 two-bedrooms, 31 three-bedrooms, and 11 four-bedrooms. Parking will be included for 30 cars and 218 bicycles.
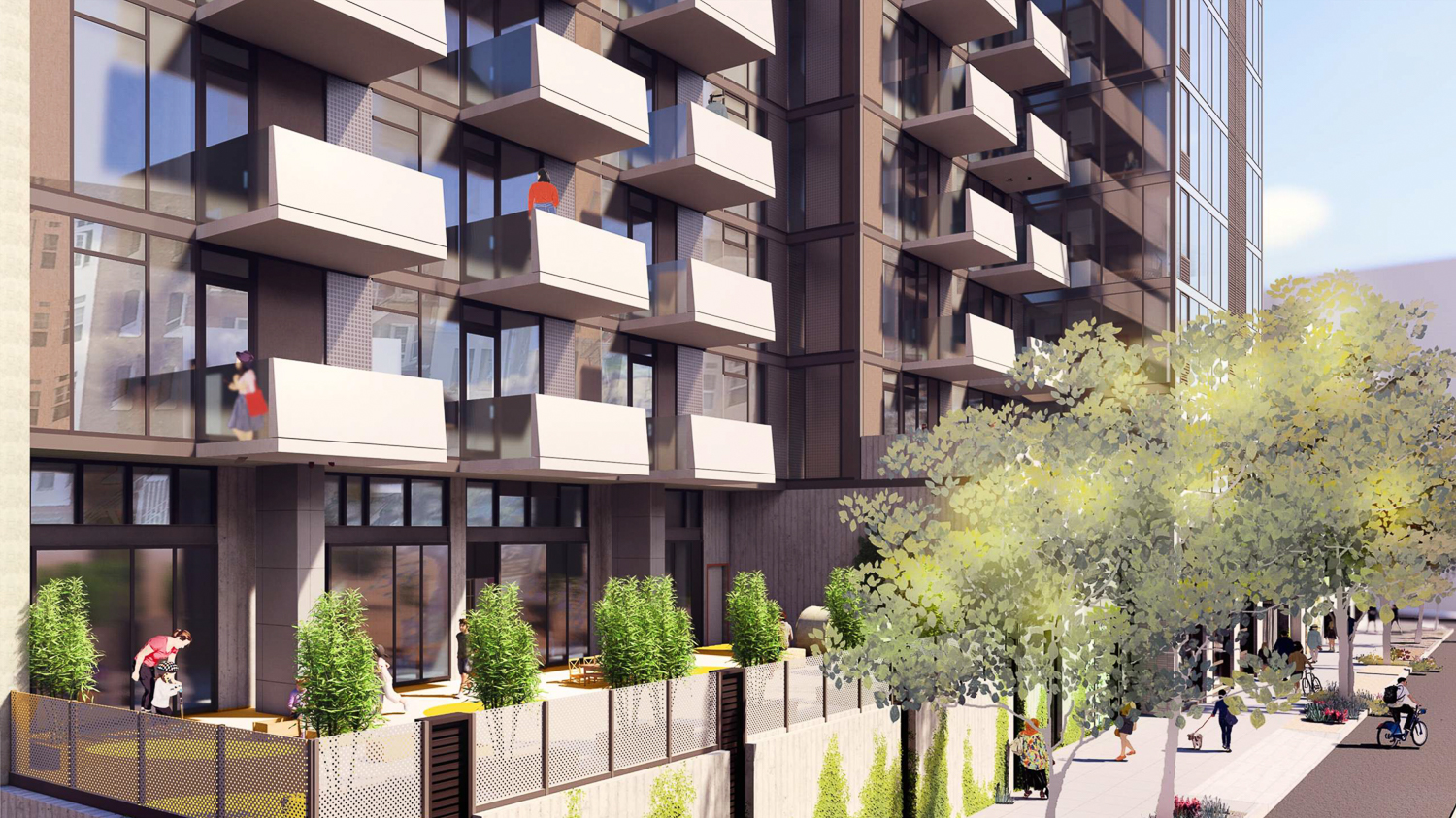
1101-1123 Sutter Street view showcasing the raised childcare facility’s open space overlooking Hemlock, rendering by David Baker Architects
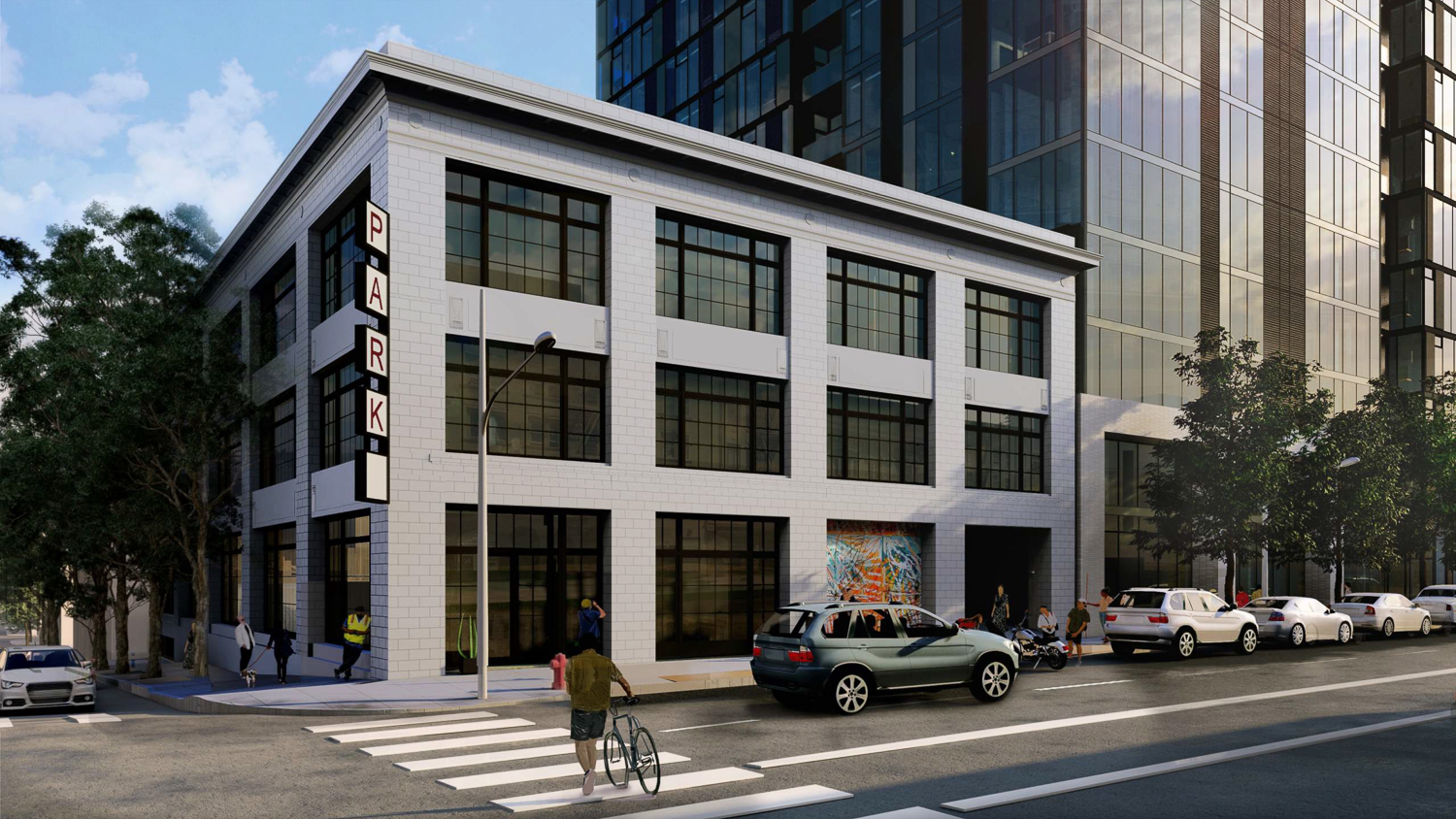
1101-1123 Sutter Street refurbished structure along Sutter, rendering by David Baker Architects
The plans drafted by David Baker Architects show an offset grid pattern of floor-to-ceiling windows and metal panels. Additional accents will be added through the expressive concrete-finished balconies and perforated metal. Interstice Architects is overseeing the landscape architecture.
The application uses the state density bonus to apply for zoning waivers and increase residential capacity. The request waivers relate to the usable open space, off-street loading, height, bulk control, rear yard, and setbacks. The application was streamlined through Senate Bill 330 and received final approval from the city in July.
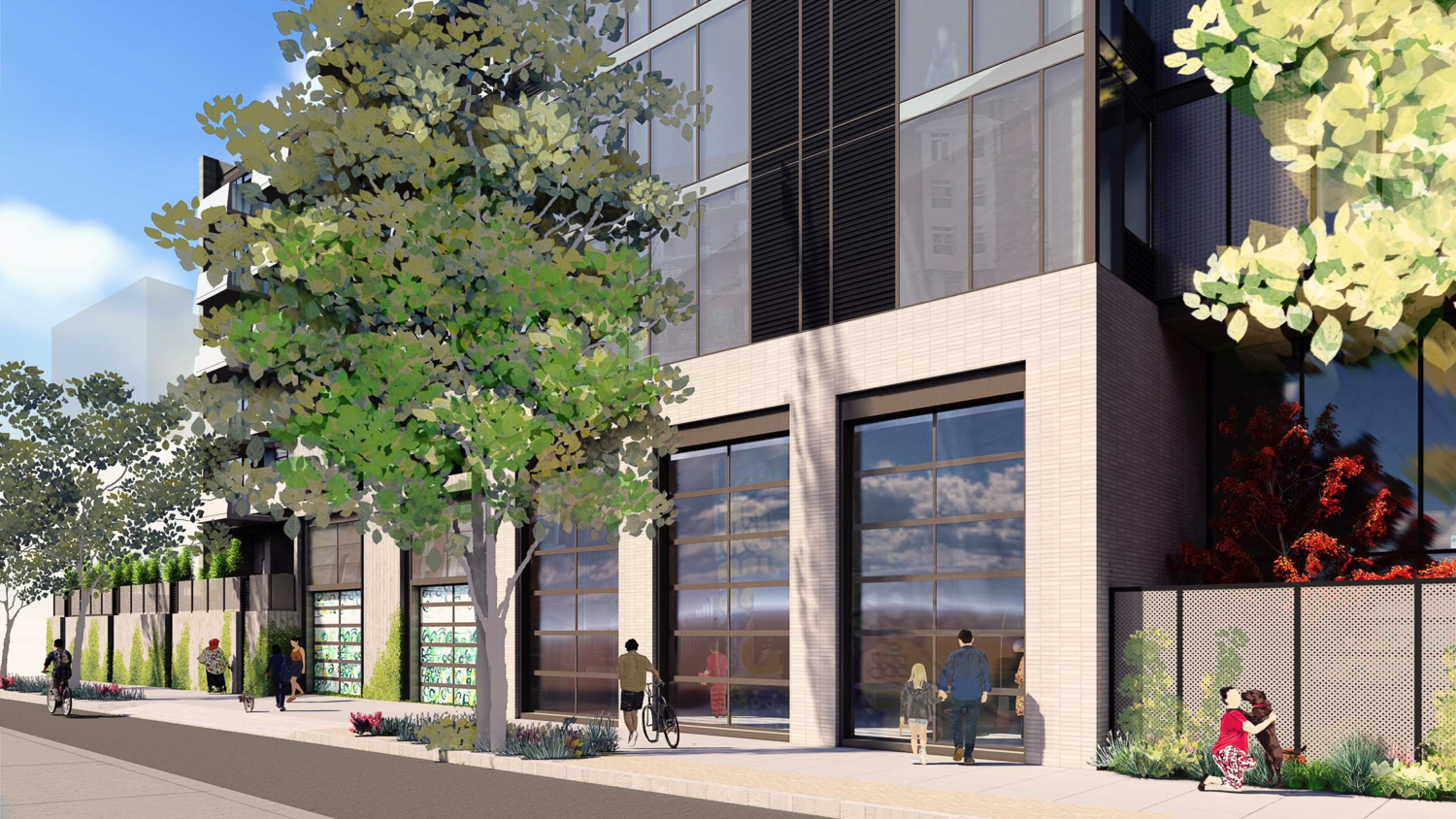
1101-1123 Sutter Street pedestrian activity along Hemlock, rendering by David Baker Architects
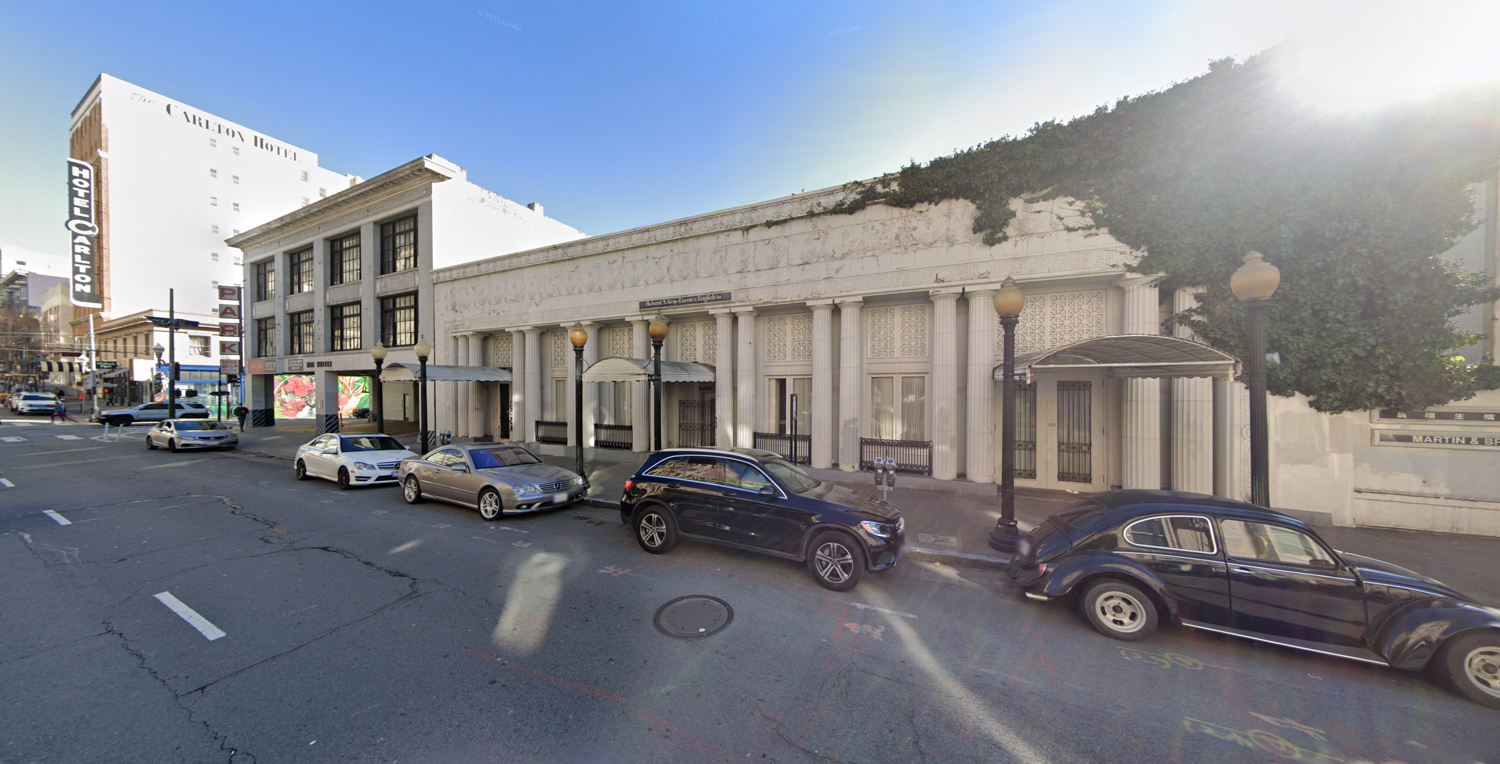
1101 Sutter Street (left) and 1123 Sutter Street (right), image by Google Street View
The property was last sold in July 2019 for just under $10 million, and Martin Building Company submitted its first applications in December of that year. Construction is expected to cost around $80 million.
Subscribe to YIMBY’s daily e-mail
Follow YIMBYgram for real-time photo updates
Like YIMBY on Facebook
Follow YIMBY’s Twitter for the latest in YIMBYnews

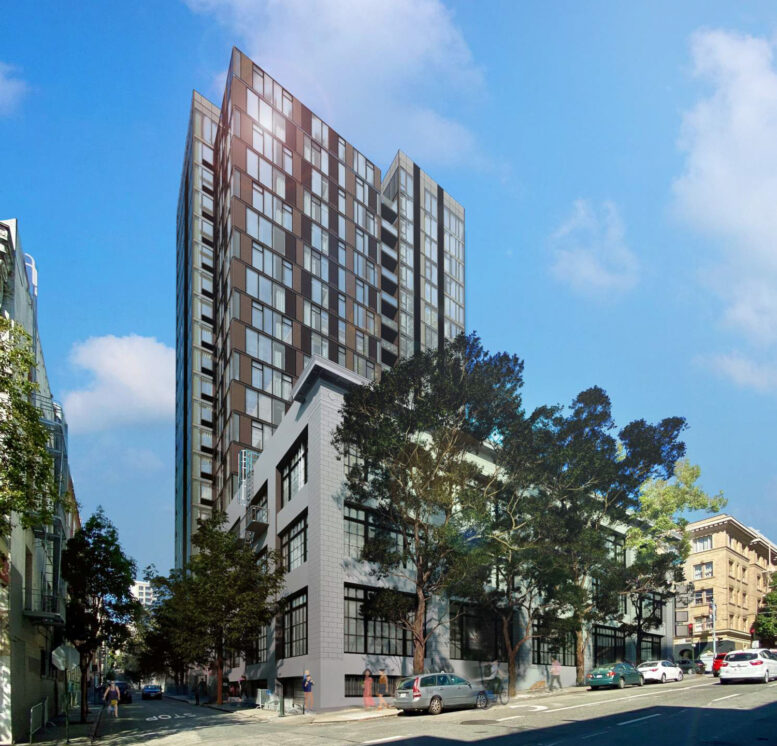




Love the density, height, and most of this design, but this building is yet another case where a simple facadectomy could be done without jeopardizing the rest of the design to improve the street engagement for the project. The podium proposed is tastefully bland and looks to match the proportions of the existing structure, so why not include the existing facade to improve the relationship to the street and neighboring buildings?
Absolutely hideous. Looks as bad as East 86th St. in Manhattan
NIMBYs are what is hideous.
Enough with the sheets of just glass. Can someone please emphasize thoughtful architecture again?
Great news to add many units in a tall building!! Way to go!! Awesome