Preliminary permits have been filed for an eight-story residential infill at 1736-1738 Filbert Street near San Francisco’s Marina District. The proposal uses Senate Bill 423 and the State Density Bonus law to become one of the tallest structures within blocks in the affluent and busy neighborhood. Rene Peinado of MEEDL LLC is the project applicant on behalf of the property owner and their spouse, Amy McDougall.
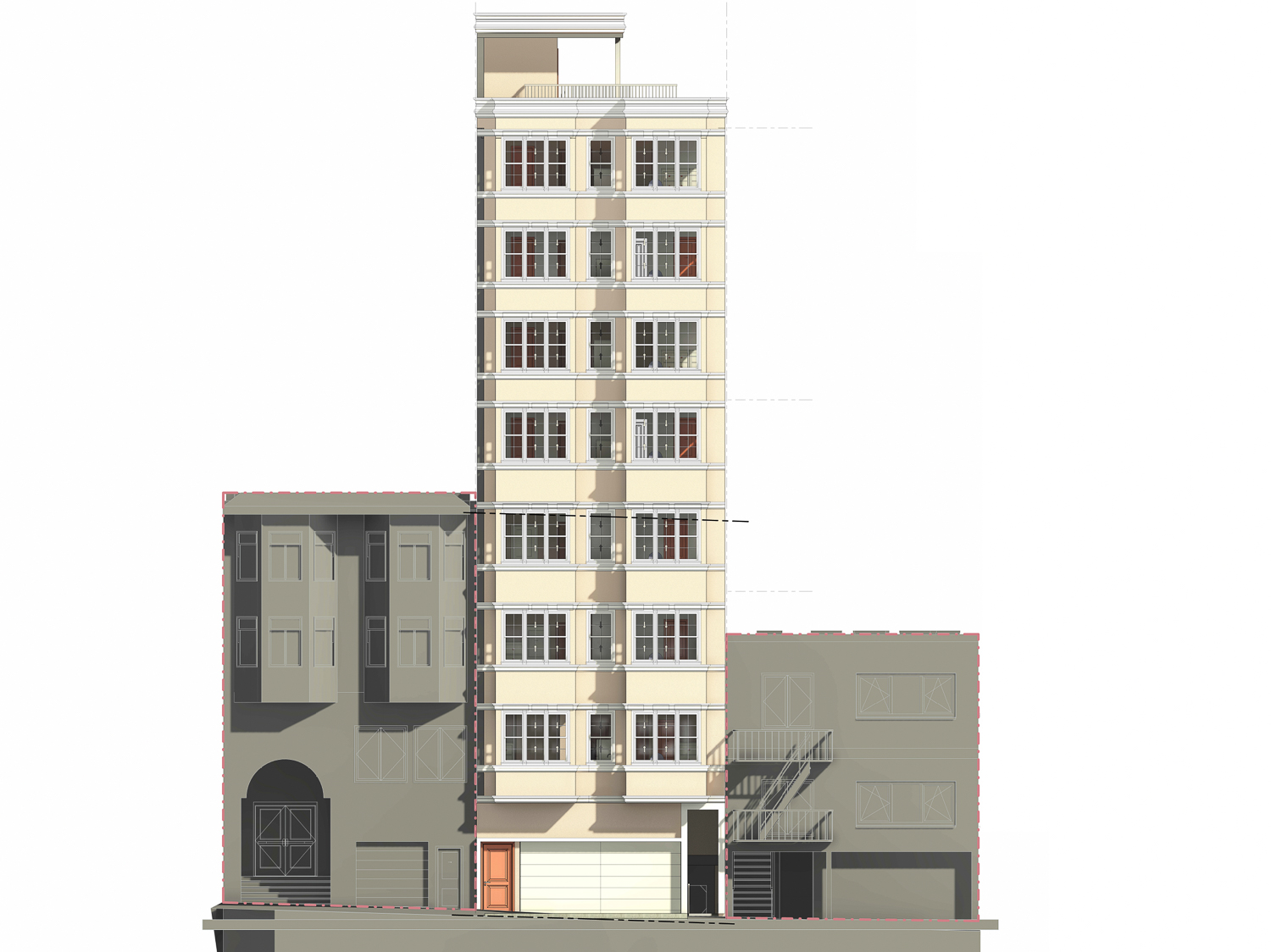
1738 Filbert Street, rendering via Plan Set
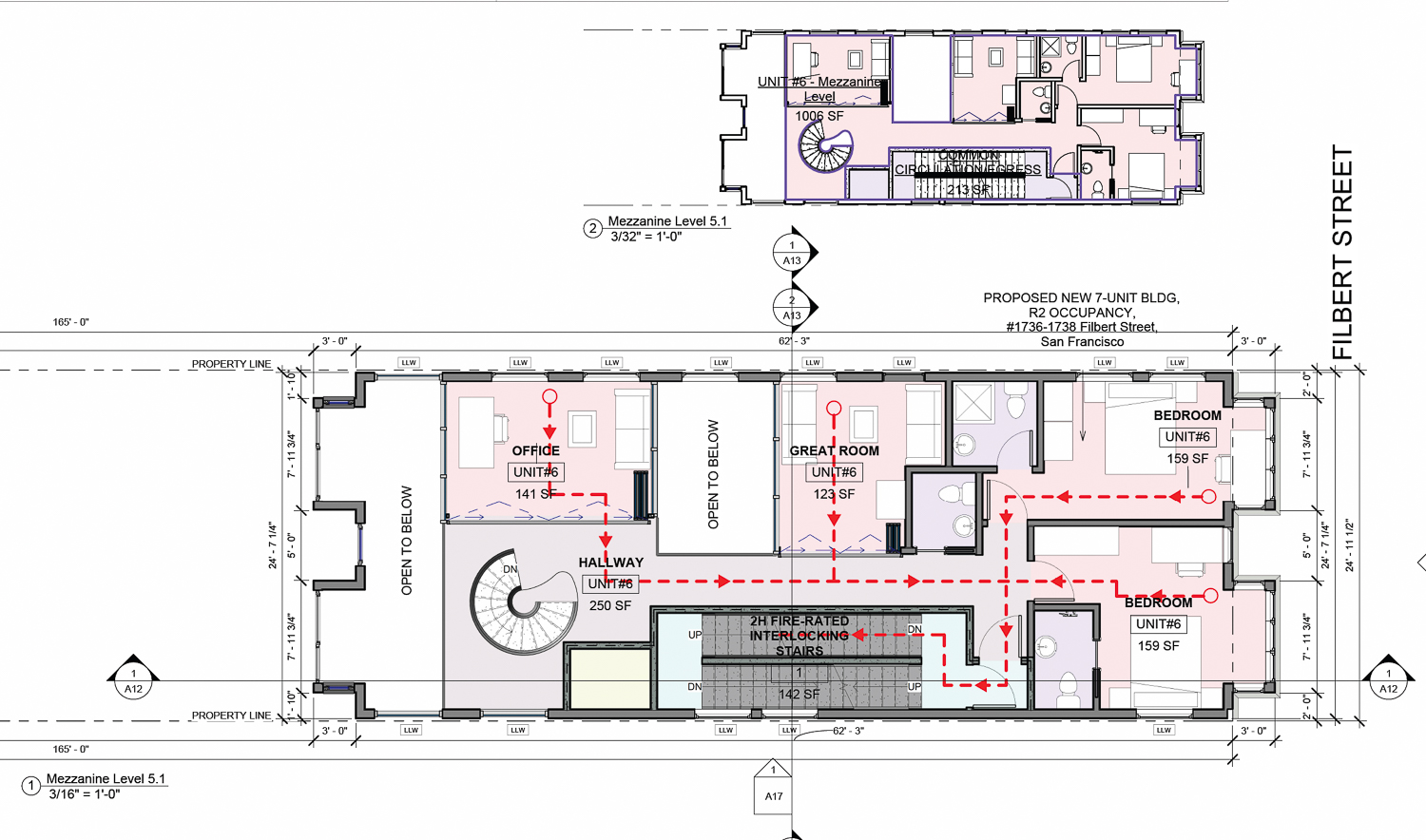
1738 Filbert Street floor plans, illustration via Plan Set
The 78-foot tall structure will yield around 12,300 square feet, including 520 square feet for a garage. Parking will be included for five cars, using space-efficient stackers. Of the seven apartments, two will be designated as affordable. The small 334-square-foot ground-level unit will be available for a very low-income household, and a second unit will be priced for a moderate-income household.
For the outside viewer, the project appears to be an eight-story infill. However, the team is arguing that the complex is six floors tall, with the penthouse units on levels five and six, including mezzanine levels accessible with in-unit spiral staircases. The second floor will be occupied by a one-bedroom and a two-bedroom apartment. Levels three and four will be occupied by three-bedroom apartments. The fifth and sixth-level penthouses will each include four bedrooms and a half-floor dining, kitchen, and living room.
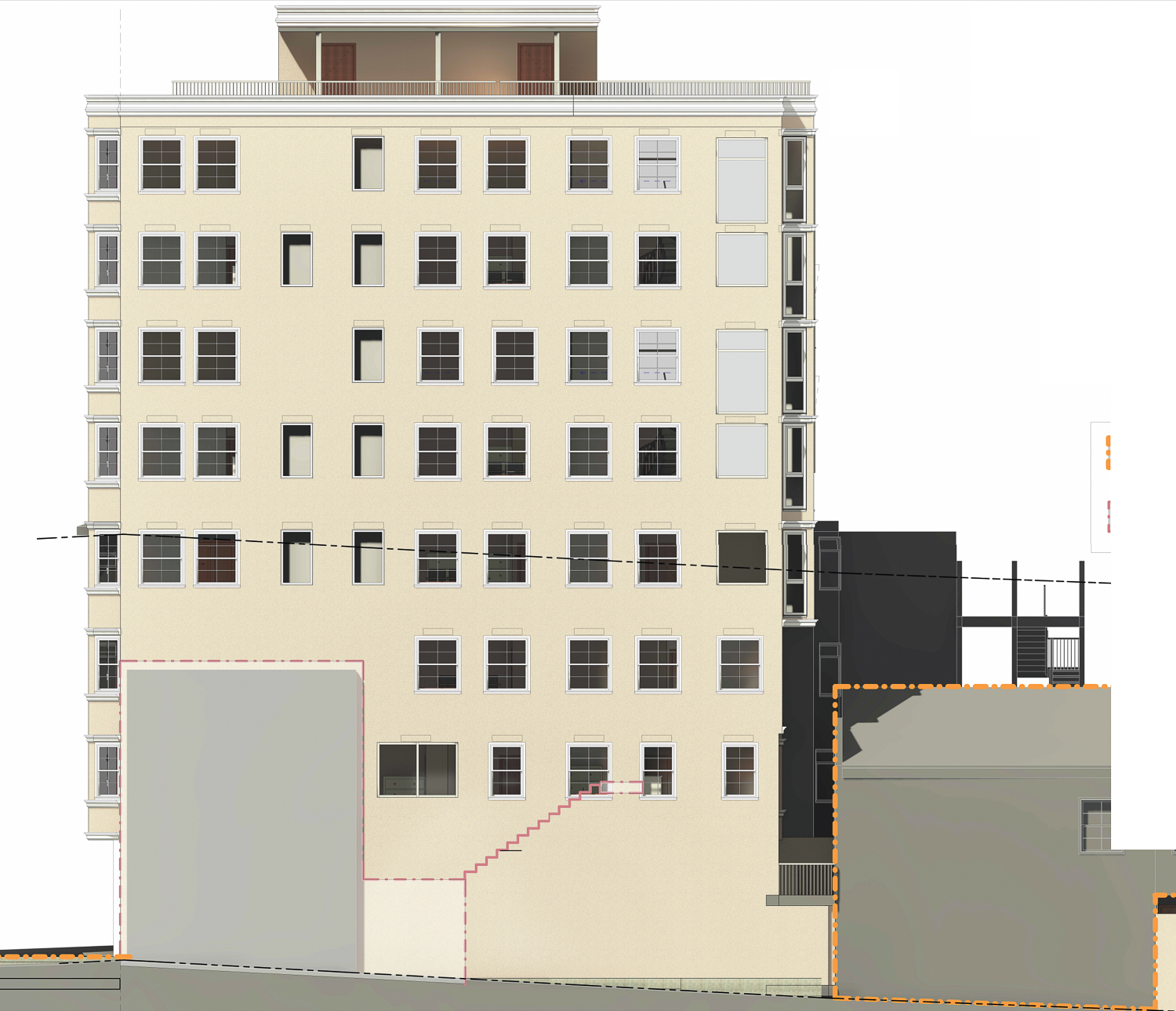
1738 Filbert Street side elevation, illustration via Plan Set
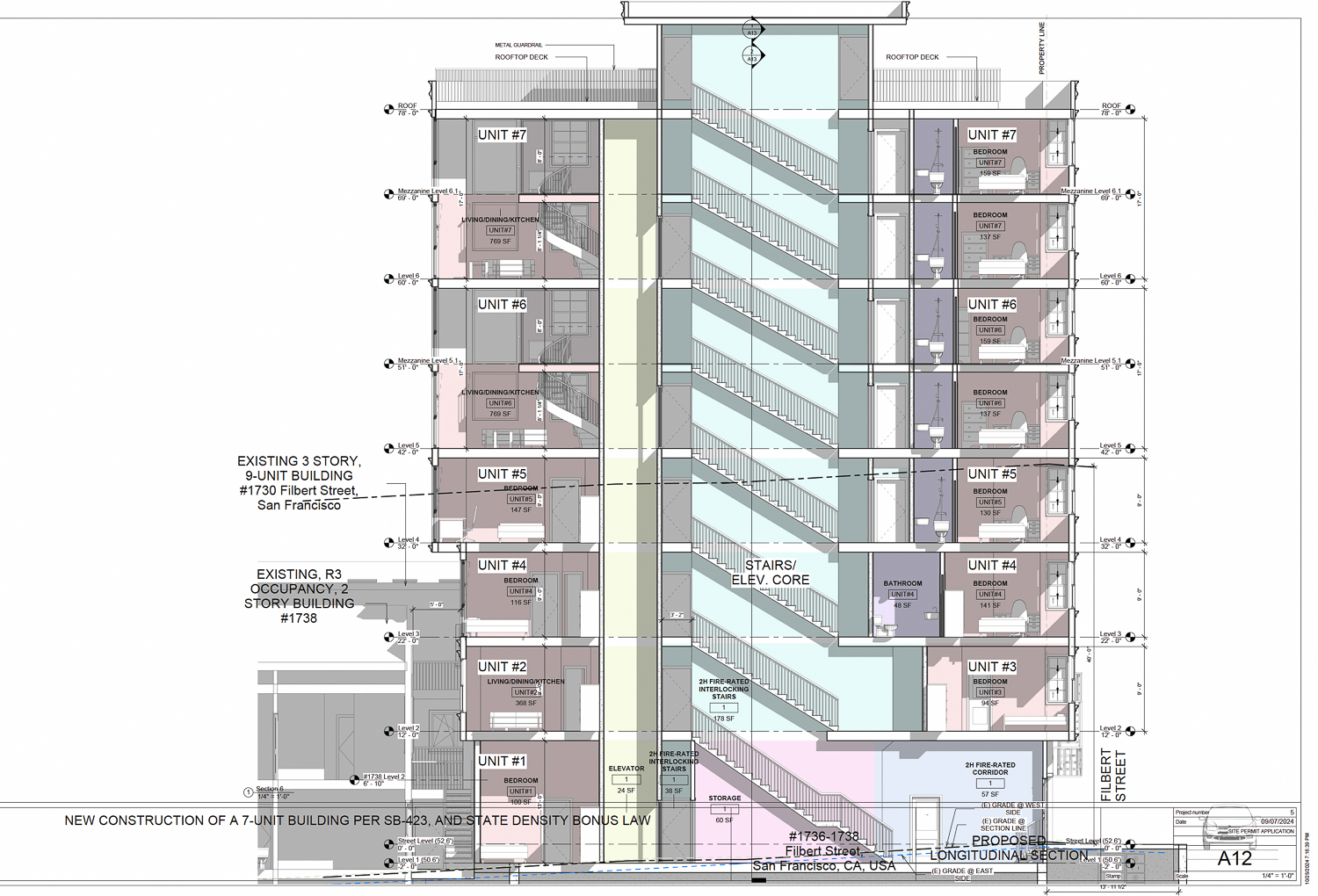
1738 Filbert Street vertical cross-section, illustration via Plan Set
Illustrations show an off-white facade wrapped with stucco and banding in the form of decorative cornices above and below the windows and crown molding for the rooftop parapet.
The proposal would add seven apartments while retaining three existing rear-lot residences. The pre-application invokes SB 330, SB 423, and the State Density Bonus law to streamline the approval process and achieve a 100% density bonus, which will result in ten for-ownership units on small lots. Waivers are being requested related to zoning regulations for project height, open space, dwelling unit exposure, and rear yard sizes.
In May 2023, plans had been filed to pursue full demolition of the site and construct a four-story complex with nine units. Demolition permits for the detached garage and two structures were filed in February this year. While the most recent plans will remove the detached garage, the two rear-lot structures will remain throughout development.
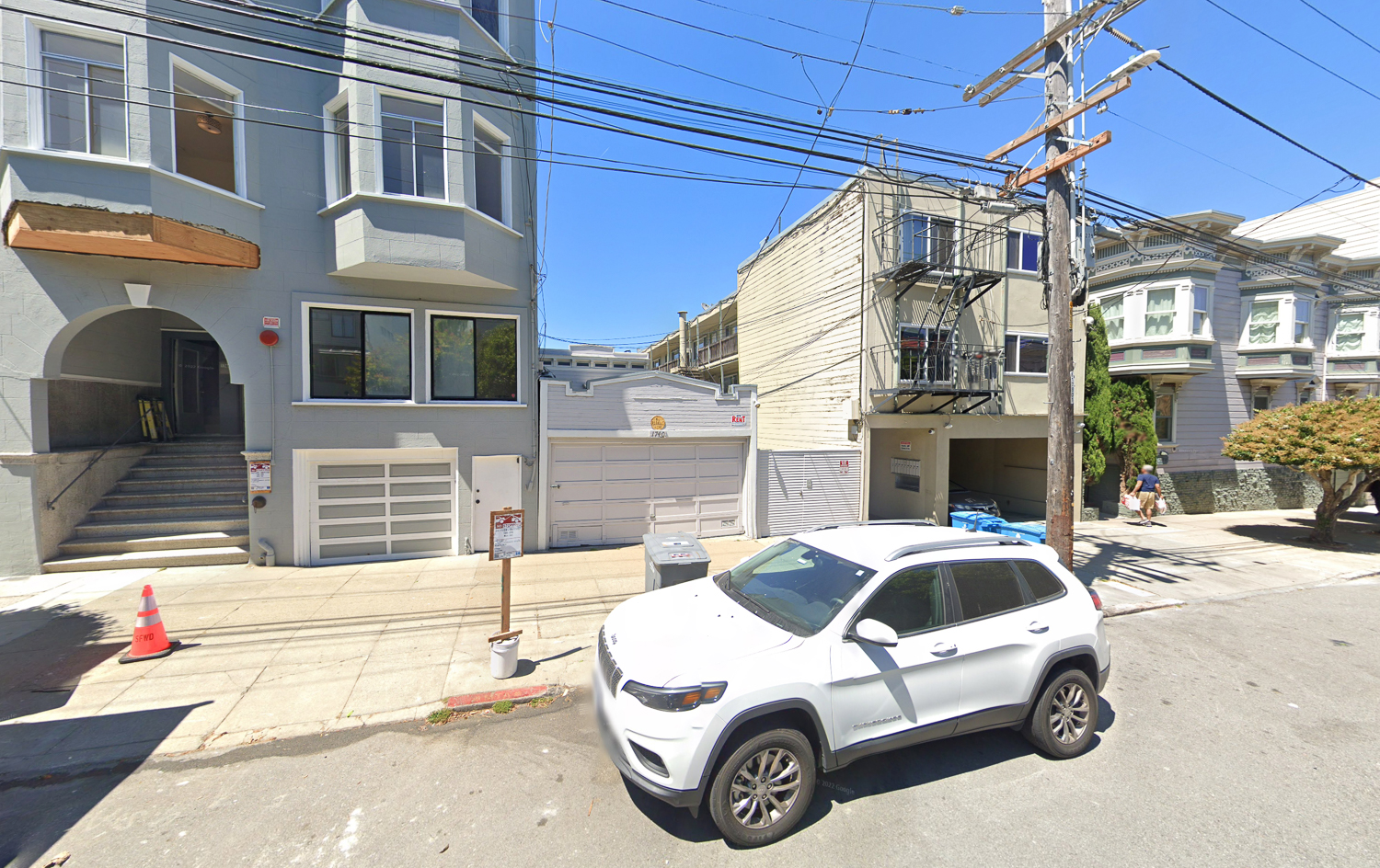
1738 Filbert Street, image via Google Street View
The 0.09-acre property is located along Filbert Street between Gough Street and Octavia Street. The site is a block from the bustling retail-lined Union Street. The existing two rear-lot structures will be retained during construction. The ground floor of the new construction will include a hallway connection for those residential buildings in the backyard.
City records show the property last sold in 2004 for $1.399 million. The estimated cost and timeline for construction have yet to be shared. The project team has yet to reply as of the time of publication.
UPDATE: The project architect has requested their name be removed from this story.
Subscribe to YIMBY’s daily e-mail
Follow YIMBYgram for real-time photo updates
Like YIMBY on Facebook
Follow YIMBY’s Twitter for the latest in YIMBYnews

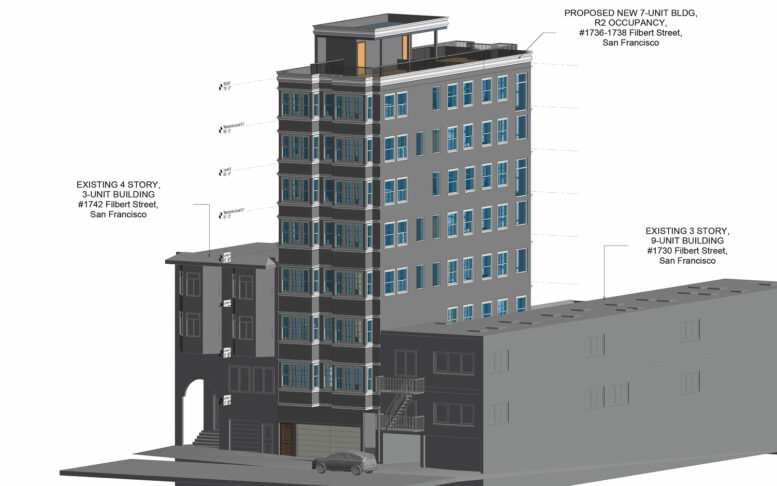
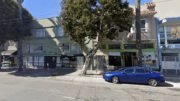



The neighborhood might argue now that this building would destroy their livelihood and make their days just unbearably worse. Despite similar buildings peacefully coexisting in other wealthy neighborhoods, like Pac Heights and Russian Hill, I’m thinking though that the new laws in place should give the developers some ease that it won’t get shot down by insecure neighbors.
Actually as I look at this location, I realize that just a few blocks away are 7 story buildings. This is basically in Cow Hollow
I love this design! A gentle increase in density, and love that there are affordable units in this wealthy neighborhood full of opportunities for the new residents.
These are not affordable units.
This is awesome! However, I’m confused — are single stair buildings allowed yet in San Francisco? I thought they weren’t.
I’m not a NIMBY and I generally support new housing efforts. However, this is too tall for that location. A building like this belongs on the larger arterial streets, not a quiet neighbourhood block.
Everything after “however”, negates the prior statement.
6 floors is “too tall”? You cannot be serious. Is 2600 SVN too tall too?
You’re real for this
My only gripe would be how egregiously under-considered that ground level is. I understand that there’s not a ton of frontage, but all garage and side access is a bit… not pleasant (and easily fixed).
I assume these are not the real colors, but the design could not be blander. Ugh.
Architecturally the building leaves little to be desired, also have they changed the building code to allow Windows on property line?
How do we oppose this?
start by explaining why.
Amen!
So many windows at the side property lines… are they even allowed in the building code? ignoring the building code? Also scissor stair are not allowed in California. lol so many code issues.
I had the same question… I thought you weren’t allowed to have windows on the side unless the walls the windows are on are pushed in to not meet right up to the next lot.
Nice to see larger units being built that are needed for families. This type of building (combination of affordable housing and family-sized units) could start to solve the SFSD budget problem if more of them existed in the city!
I hope this gets approved so these affordable homes can be filled by Sherman Elementary school teachers – so we stop losing good teachers to the high costs of housing in SF.
Wow, outrageous, ridiculous designs for the wealthy. Probably want to Air BNB it, too. Who are these YIMBY people who are probably NIMBY people in sheeps’ clothing?
“NIMBY in sheep’s clothing”? You make no sense