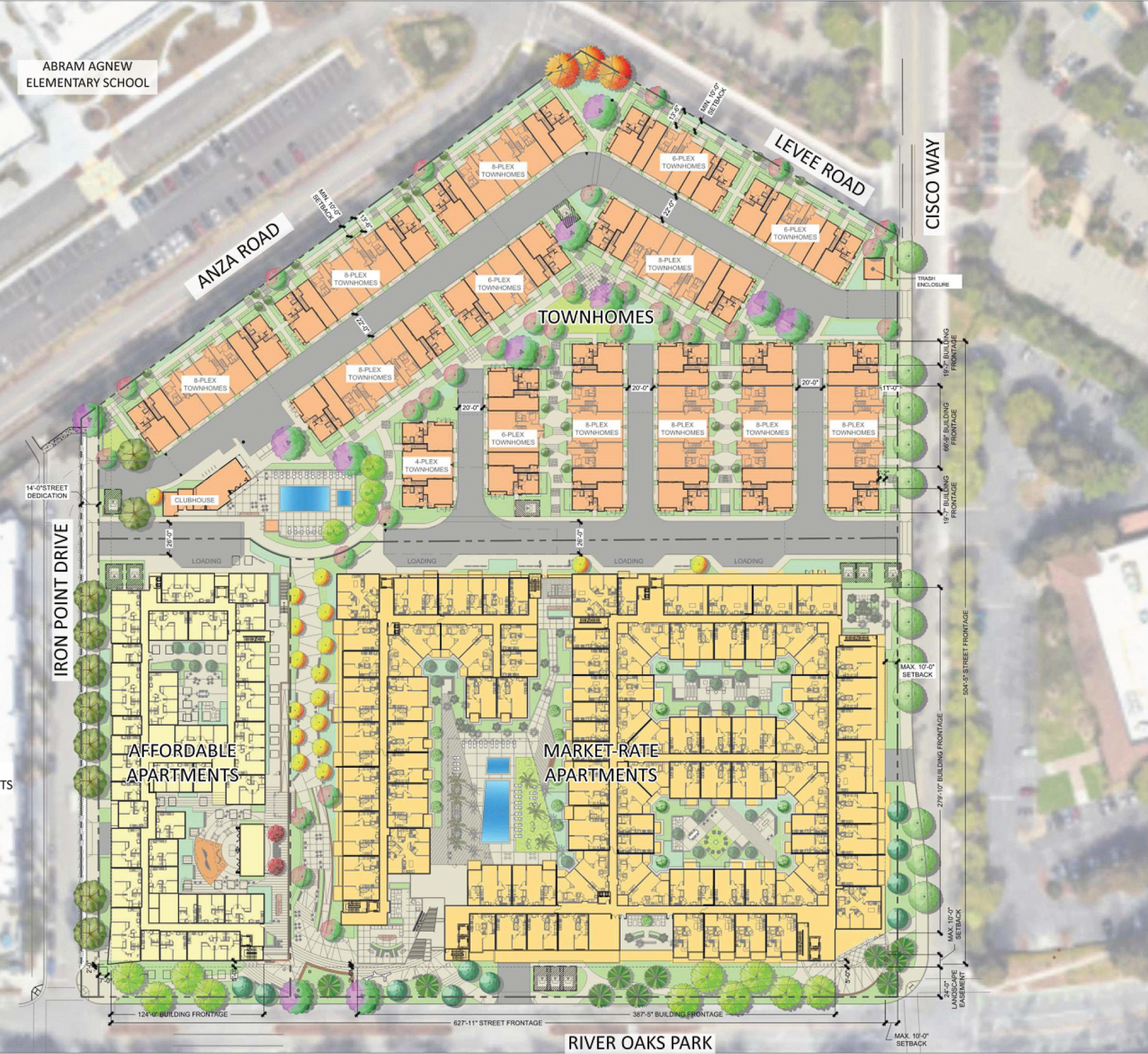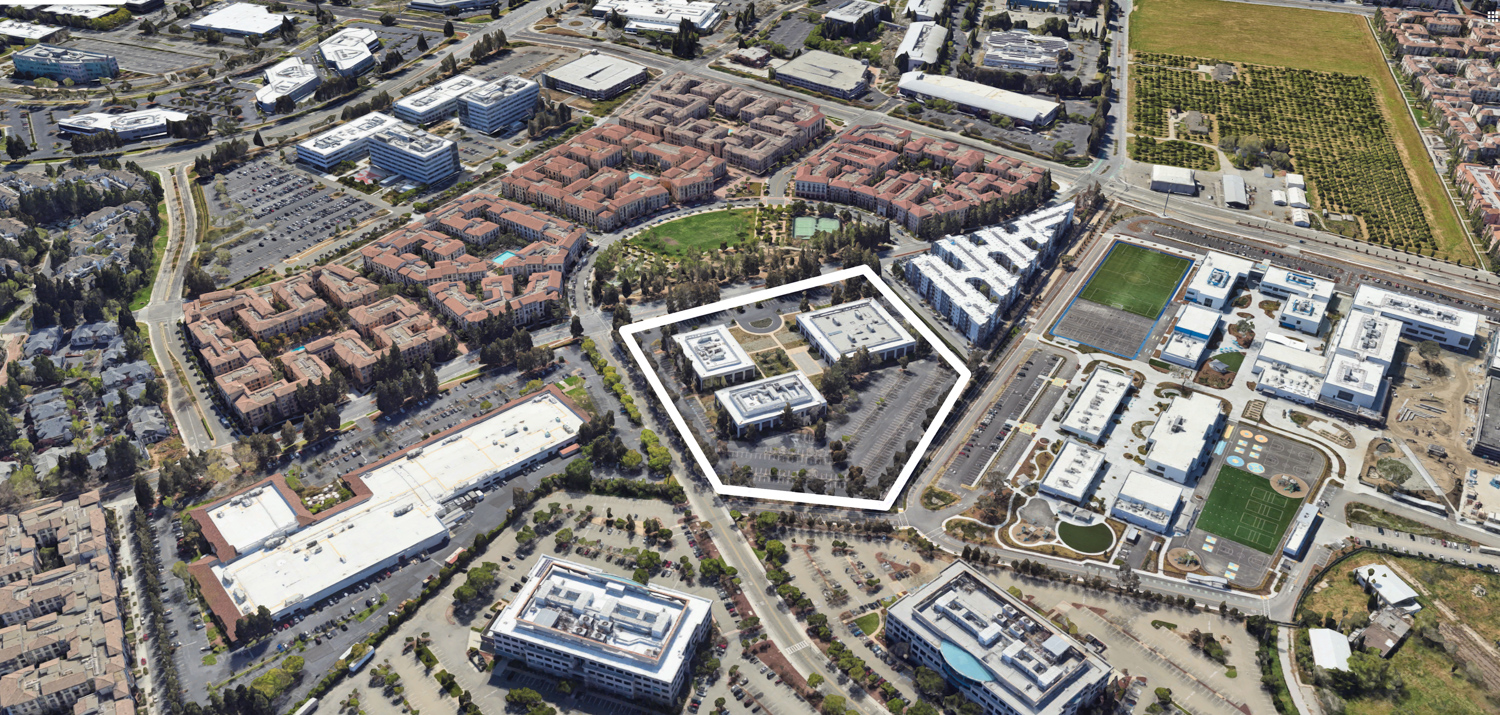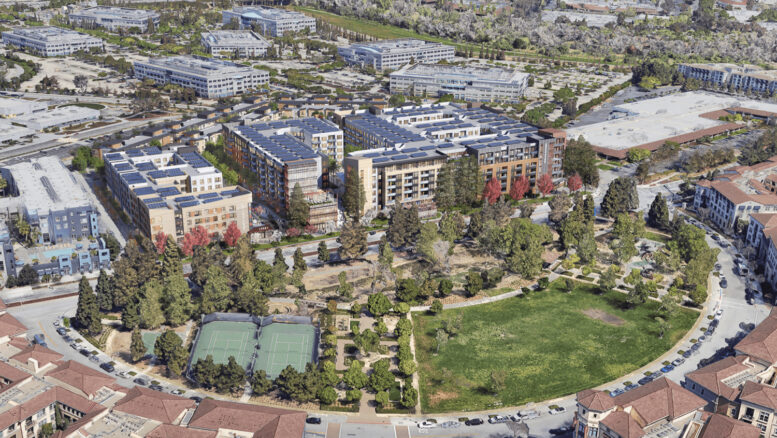Renderings have been revealed for the dense residential infill at 211-281 River Oaks Parkway in North San Jose, Santa Clara County. The proposal will create over seven hundred residences between townhomes and apartments on the nearly ten-acre parcel. Valley Oak Partners is the project developer.
The full build-out of the River Oaks Parkway will construct 737 units, including 637 apartments in three structures and a hundred townhomes. With 132 units of affordable housing, the team has exceeded the 15% affordable housing requirements per city code.

211-281 River Oaks Parkway site map, illustration by Studio T Square
Of the 737 units, there will be 130 affordable apartments ranging in size from 360 to 1,037 square feet. The market-rate apartments will be much larger, spanning 536 to 1,290 square feet each, while the townhome residences will contain 1,230 to 1,790 square feet each. Parking will be included for 891 cars and 345 bicycles.
Studio T Square is responsible for the design. The complex’s aesthetic is dedicated largely by the local development standards and design guidelines from the city’s general plan and zoning code. The site will be divided in half, with three apartments rising between five to seven floors above semi-circular River Oaks Park and the hundred townhomes conforming to a triangular lot abutting Anza Road and Levee Road.
The nearly ten-acre property is located in a relatively new neighborhood featuring the 1,750-unit Crescent Village Apartments masterplan built by the Irvine Company. Immediately next to 281 River Oaks Parkway is Aire Apartments, a 293-unit apartment complex by Pacific Development. Across from the site is the 2013-built River Oaks Park, once the site of a Sony manufacturing facility, and surrounded by the roughly

211-281 River Oaks Parkway property outlined approximately by YIMBY, image via Google Satellite
The city has recently published its notice of preparation for the draft Environmental Impact Report for the residential infill. The city will be encouraging the public to submit comments on the scope of the report from now through December 10th. For more information about how to participate, see the city’s website here.
Preliminary permits had been filed last summer, utilizing Senate Bill 330 to streamline the approval process. According to the recent application, the developer expects to start construction on the townhomes by November 2026, with apartments potentially starting in mid-2028.
Subscribe to YIMBY’s daily e-mail
Follow YIMBYgram for real-time photo updates
Like YIMBY on Facebook
Follow YIMBY’s Twitter for the latest in YIMBYnews






As impressive as the numbers may look on the surface, the developer is really only doing the minimum required for the zoning. This works out to 76 units per acre, the minimum is 75. They should consider removing the block of townhomes north of the market rate building and adding another apartment building there. What is now 42 units could be 200+. Density would jump from 76/acre to 92+/acre. We must put scarce land with high zoning to a better use than this proposal.
Not enough parking spaces!
Look at how terrible the utilization of land is for that entire area, from that satellite view. There’s an incredible amount of surface parking lot in San Jose. San Jose could easily be triple the population.