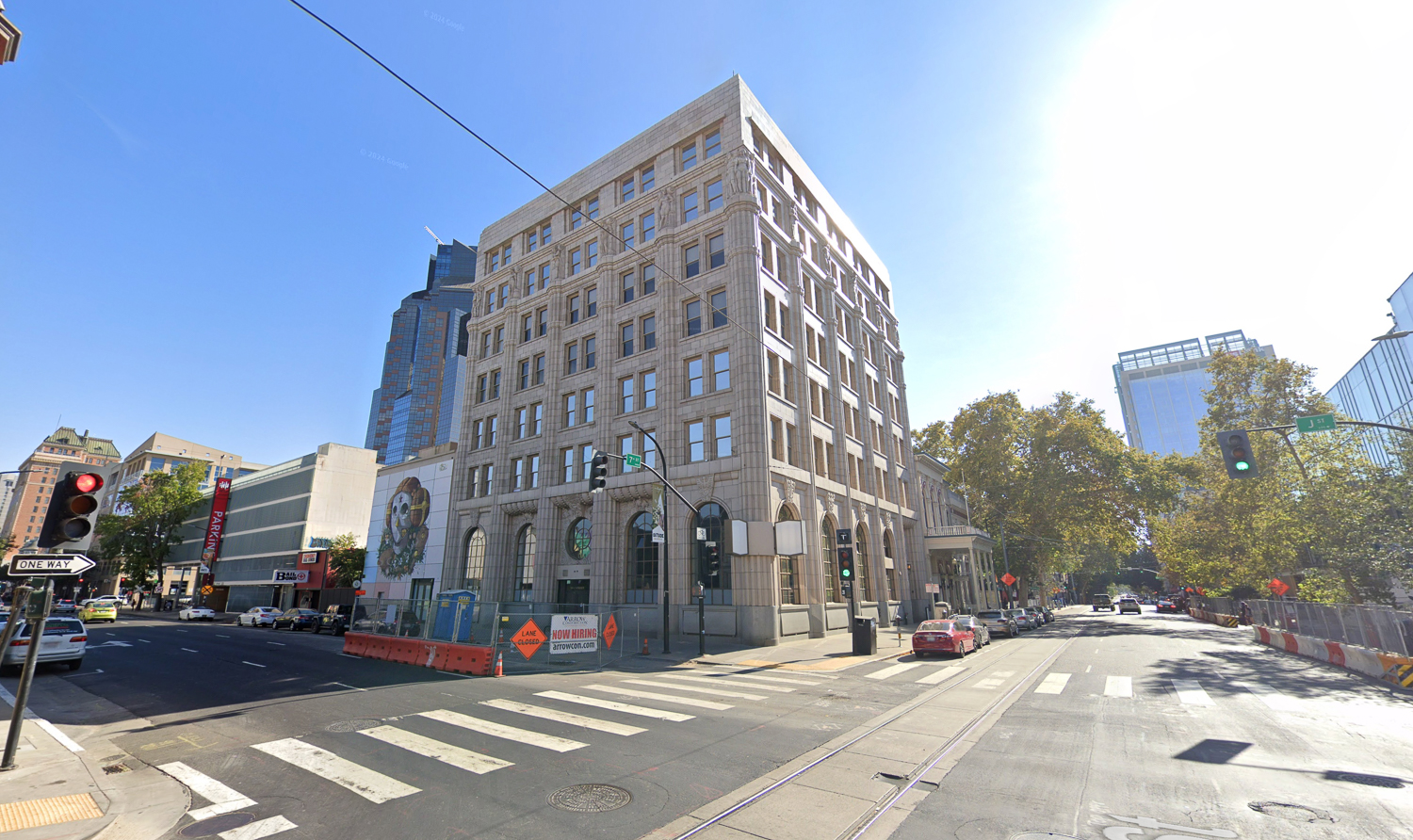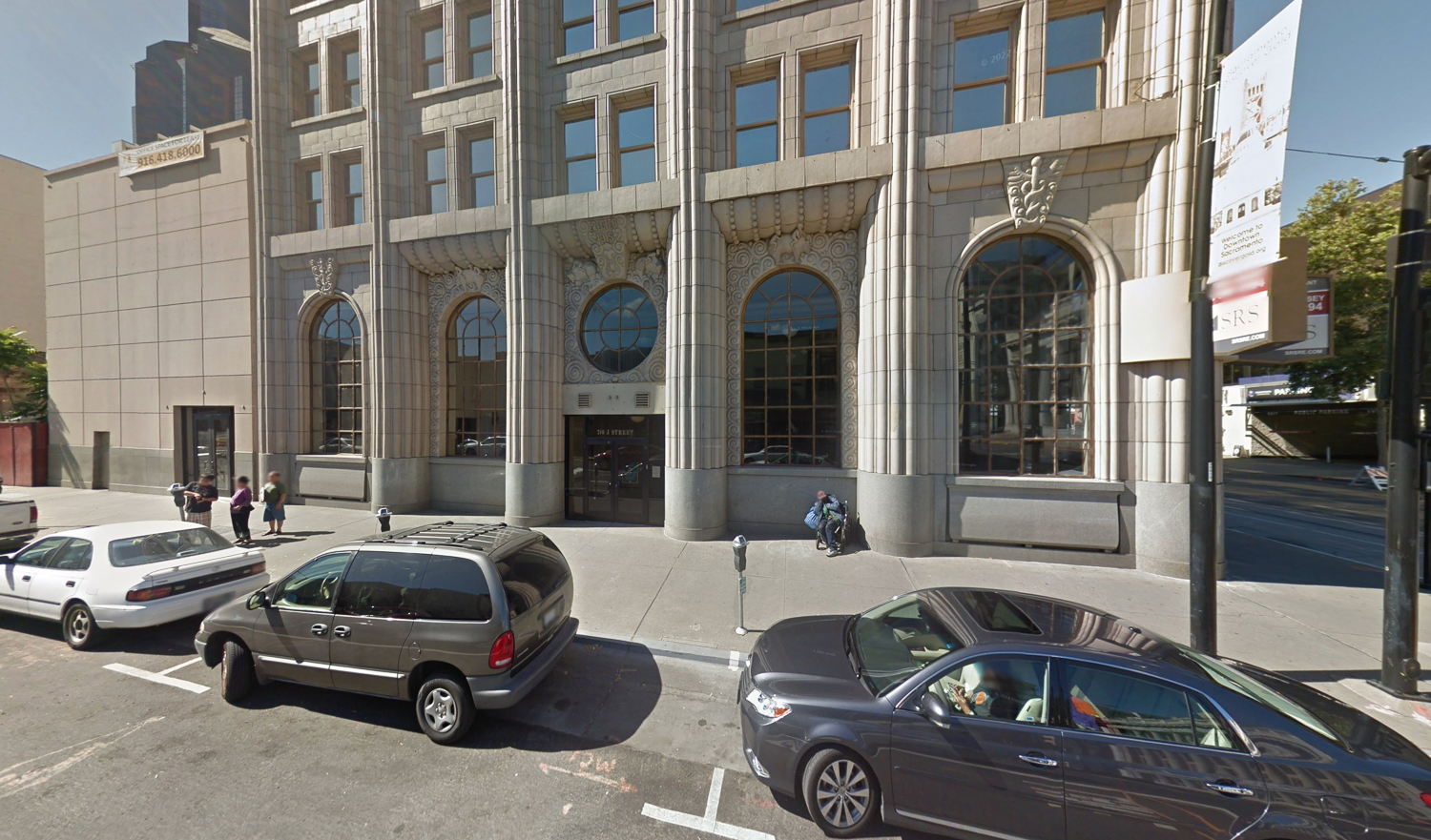New renderings have been released following the property sale of the historic Bank building at 700 J Street in Downtown Sacramento. The plans first surfaced at the beginning of this year to transform the existing offices into Hotel Eleanor, with guest rooms and a restaurant across from the Golden 1 Center arena. Developer Roger Hume is responsible for the project.
HRGA is responsible for the design. The establishing illustration shared by the architects shows minor alterations to the exterior while retaining the integrity of the over-century-old building. The existing ornate granite-clad exterior with bronze-framed windows and terracotta figures decorating the sixth floor will be preserved.

700 J Street, image via Google Street View
The primary change at the ground level will be the bronze awning to establish the hotel lobby entrance on 7th Street. The Oak Room restaurant space will be emphasized with large signage over the distinctive J Street entrance and the oculus window. Crowning the structure are two roughly two-story rooftop signage for Hotel Eleanor, which is comprised of vertical steel trusses similar to signage on top of historic hotels such as the Essex House in New York City.
The seven-story building contains around 83,000 square feet and is held up with a type 1 concrete structure. The ground floor will include the hotel lobby, a dining space within the Oak Room, and a 2,140-square-foot banquet hall. Within the basement, additional dining space or a bar will fitted inside the former bank vault. The mezzanine-level amenity space will include a spa and function meeting rooms. From the second to the seventh floor, the office space will be converted into 107 guestrooms.

700 J Street ground-level details, image via Google Street View
Previously, Hume oversaw the adaptive reuse of a historic structure in Midtown Sacramento to produce the Hyatt House hotel in 2022. The eight-story hotel at 2719 K Street, for which the entrance and lobby is inside the adapted 1928-built Eastern Star Hall, a former meeting hall for a Masonic women’s organization, the Order of the Eastern Star. Hume again worked with HRGA for the adaptive project and design.
The recent article by Ben van der Meer for the Sacramento Business Journal reports that Roger Hume purchased the property last month for $11.06 million, acting through Hotel Eleanor LLC. Elvidge Family LP was the previous property owner.
The estimated cost and timeline for construction have yet to be established.
Subscribe to YIMBY’s daily e-mail
Follow YIMBYgram for real-time photo updates
Like YIMBY on Facebook
Follow YIMBY’s Twitter for the latest in YIMBYnews


Very cool project! What a great way to reuse such a beautiful building.
Love this. Hope it happens. I just watched a beautiful old bank get torn down in Chicago which was replaced by an ugly large box warehouse looking building that will house a grocery store eventually. I wish they could have been more creative and resourceful like this plan.
Excellent, exactly what downtown Sacramento needs. Now more high rise residential buildings please.
Great project! Downtown Sacramento needs more developers willing to refurbish and reuse old buildings
Hope the hotel does well and it inspires more adaptive reuse. Looked at an historic photo of the building to see if the top originally had a cornice or a more articulated top. Apparently it never did…
Nice. Hoping that this goes through and inspires more projects nearby; J St. is ripe for redeveloping all the architecturally uninteresting 1- and 2-story buildings along this stretch (many of which have been unoccupied for years).
Please please let this project happen. And with the rooftop sign! Please!
This is what Downtown Sacramento needs! It will be great to get this project off the ground, and hopefully will motivate more developers to check out downtown Sac. We need more downtown!!!