California State University has published the Draft Environmental Impact Report for the San Jose State University campus master plan in San Jose, Santa Clara County. The plans aim to significantly increase the school facilities, housing for students & staff, and facilities in the South Campus. Construction is expected to occur during four phases across twenty years.
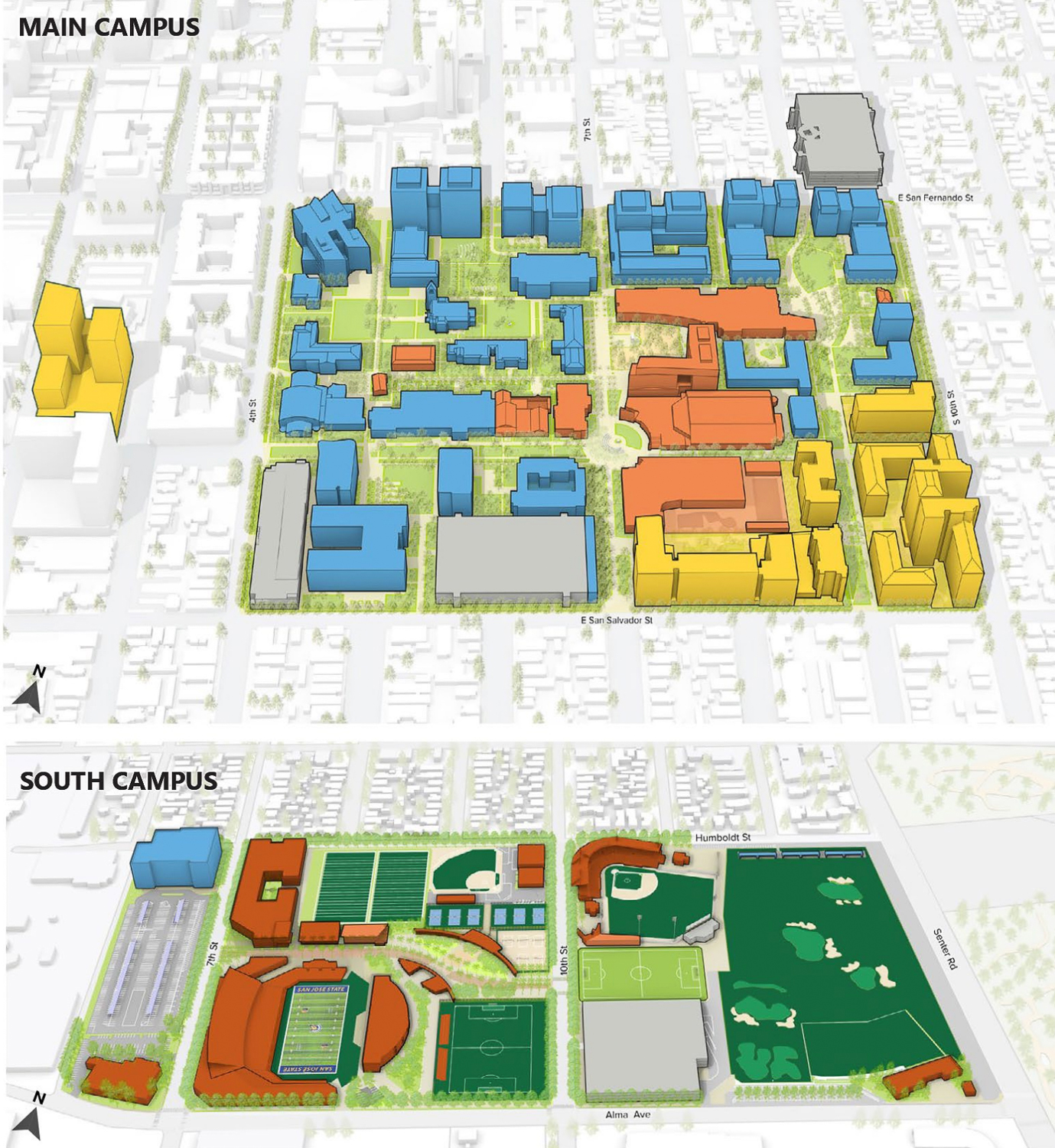
SJSU planned build-out at main campus (above) and south campus (below), rendering by SJSU
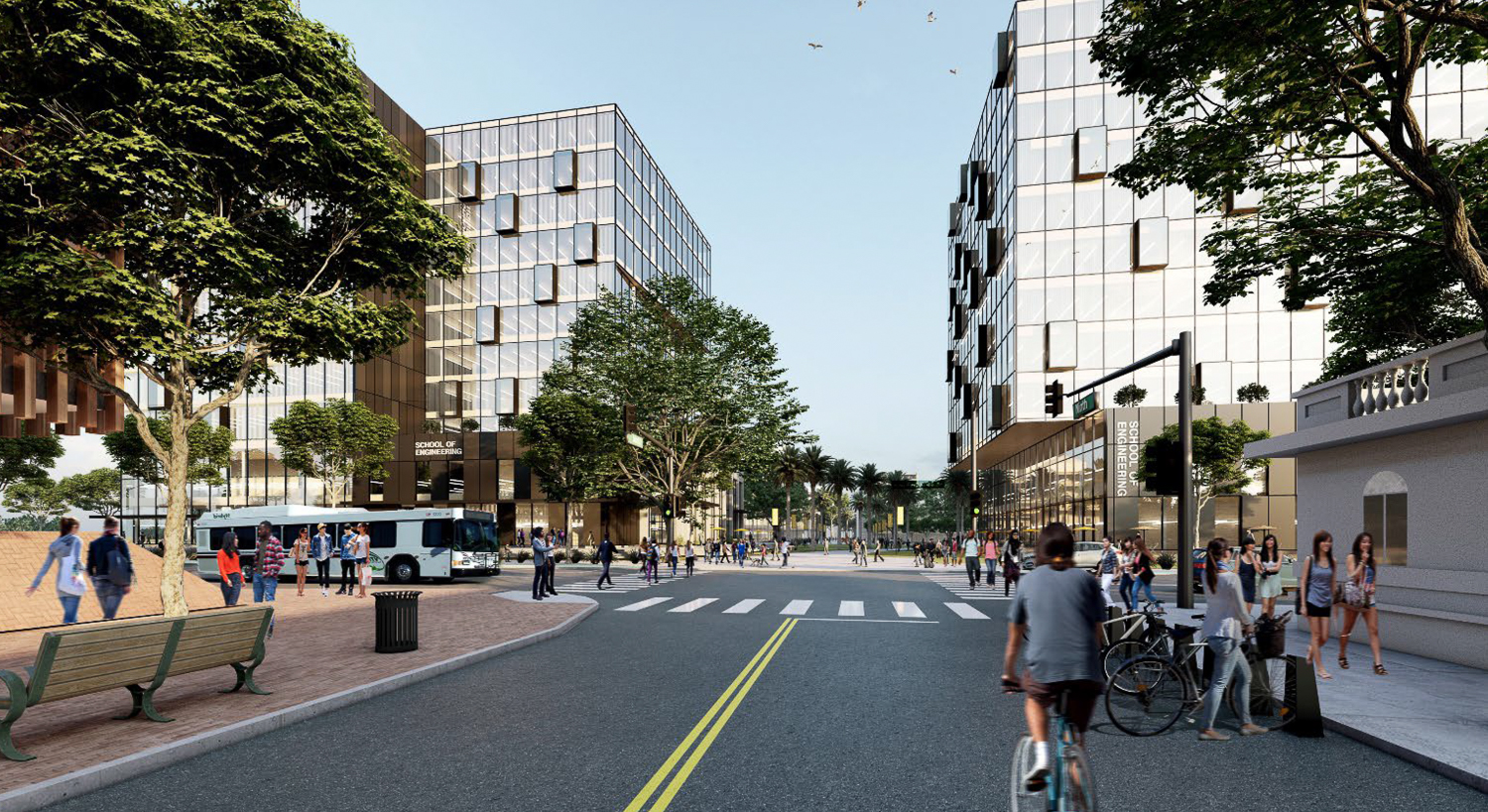
SJSU rendering of 9th Street entrance along San Fernando Street frontage, illustration via SJSU
The master plan will expand the current campus capacity from 7.86 million square feet to 10.55 million square feet. The process involves the demolition of 1.06 million square feet of existing facilities and the construction of 4.75 million square feet of new space. Additional work will include renovations of 1.6 million square feet of existing facilities. The document states that the school will maintain the existing parking capacity of 8,400 cars.
The proposal says there will be an additional 1.9 million square feet of residential space created, including 900,000 square feet for 2,100 beds and a million square feet for a thousand apartments in the Alquist redevelopment.
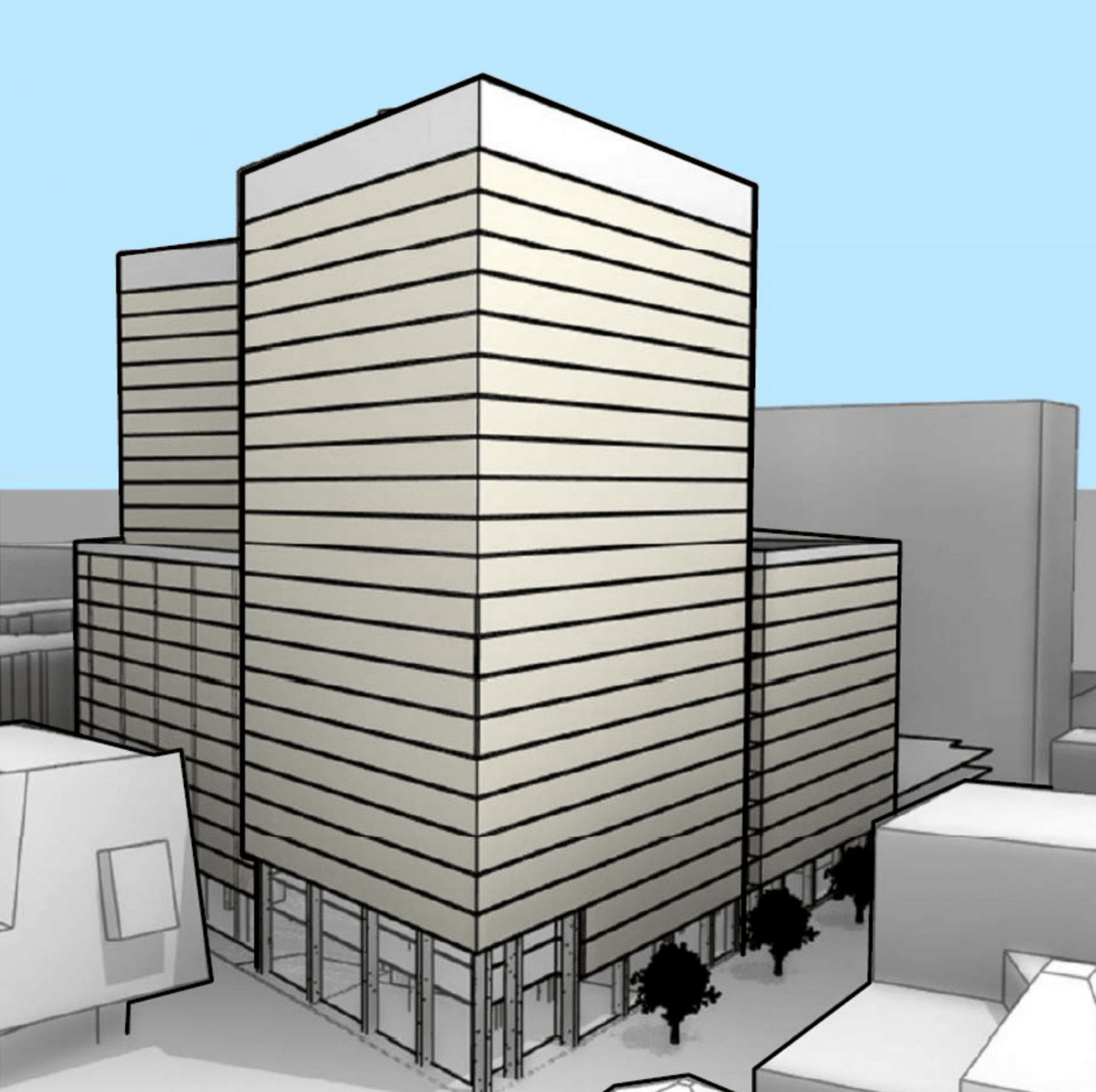
Alquist Redevelopment visualization, not the actual design, illustration shared by SJSU
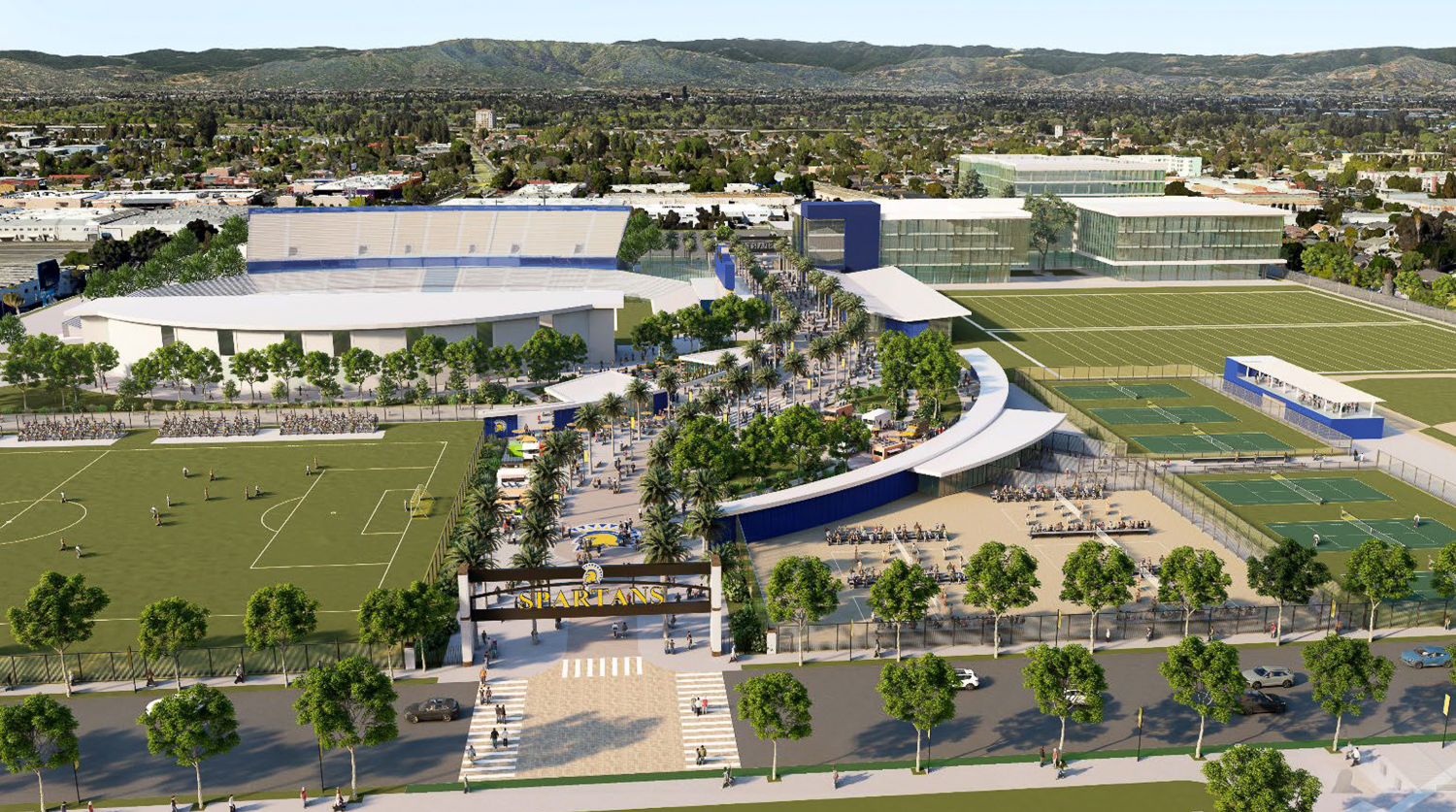
SJSU aerial overview of the South Campus stadium way, rendering by SJSU
Once complete, SJSU estimates that enrollment will be able to expand from 35,475 as of 2019 to 44,000 students in 2045.
The SJSU South Campus is expected to see further development and improvements to the athletic facilities, though nothing quite on the same level expected for the downtown campus. The biggest infrastructure change proposed is a beautified paseo connecting 7th Street with the existing stadium for the SJSU Spartans football team. Another welcome benefit includes plans to replace chain link fencing around the fields with decorative fences, structures, landscaping, and trees.
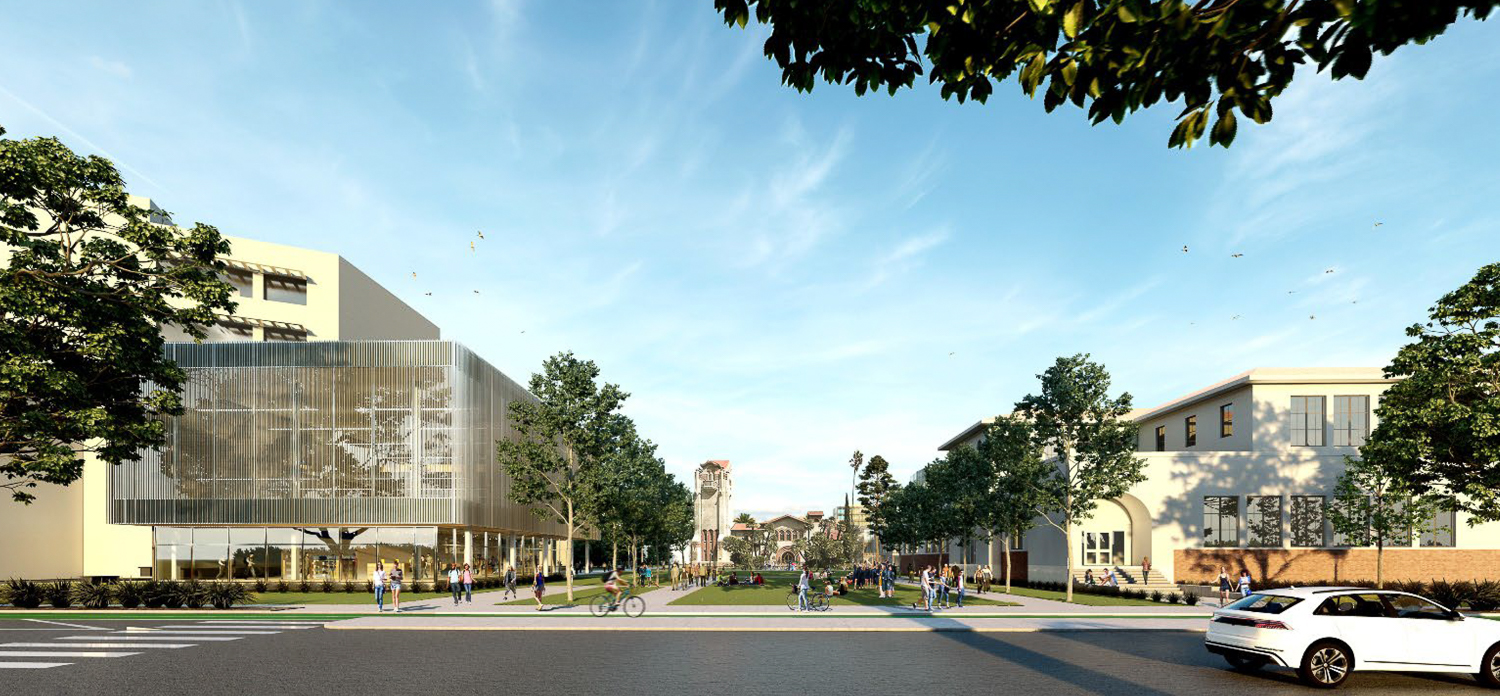
SJSU tower lawn entrance, rendering by SJSU
California State University Board of Trustees is the lead agency for this Draft EIR. With the Draft EIR now published, the city has started a Public Review period lasting until March 3rd of this year. For more information about the EIR and how to provide public comment, visit the CSU website here.
Subscribe to YIMBY’s daily e-mail
Follow YIMBYgram for real-time photo updates
Like YIMBY on Facebook
Follow YIMBY’s Twitter for the latest in YIMBYnews

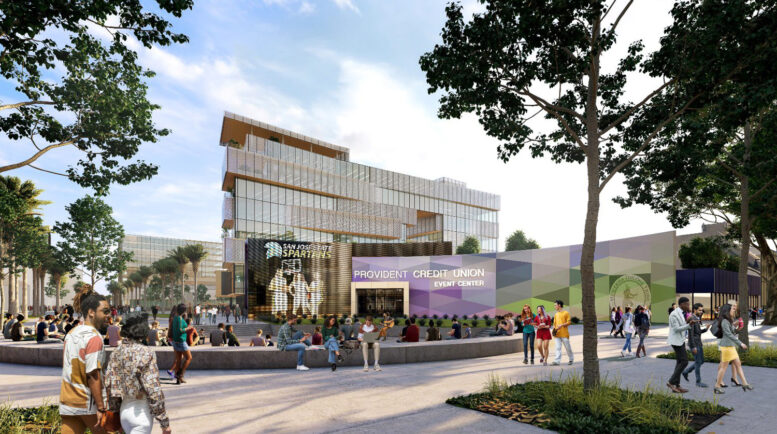




Go Spartans! This university is finally living up to its potential as an educational, athletic and economic powerhouse for the city and region.
hideous, unfortunately