New building permits have been filed for the Sac Bee South Townhomes project at 1801 21st Street in Midtown Sacramento. The proposal will replace surface parking lots associated with the former headquarters of the Sacramento Bee Newspaper. Beazer Homes is responsible for the project after purchasing the site from Shopoff Realty Investments for nearly $10 million last month.
The permits have been submitted for each of the eight structures planned at the site. Each will rise three stories with six townhome-style apartments. Each unit will be three floors tall, spanning around 2,090 to 2,390 square feet, with three bedrooms, parking for two cars, and a rear yard terrace. Surface parking will provide space for an additional 43 cars, giving the project an overall capacity of 139 vehicles.
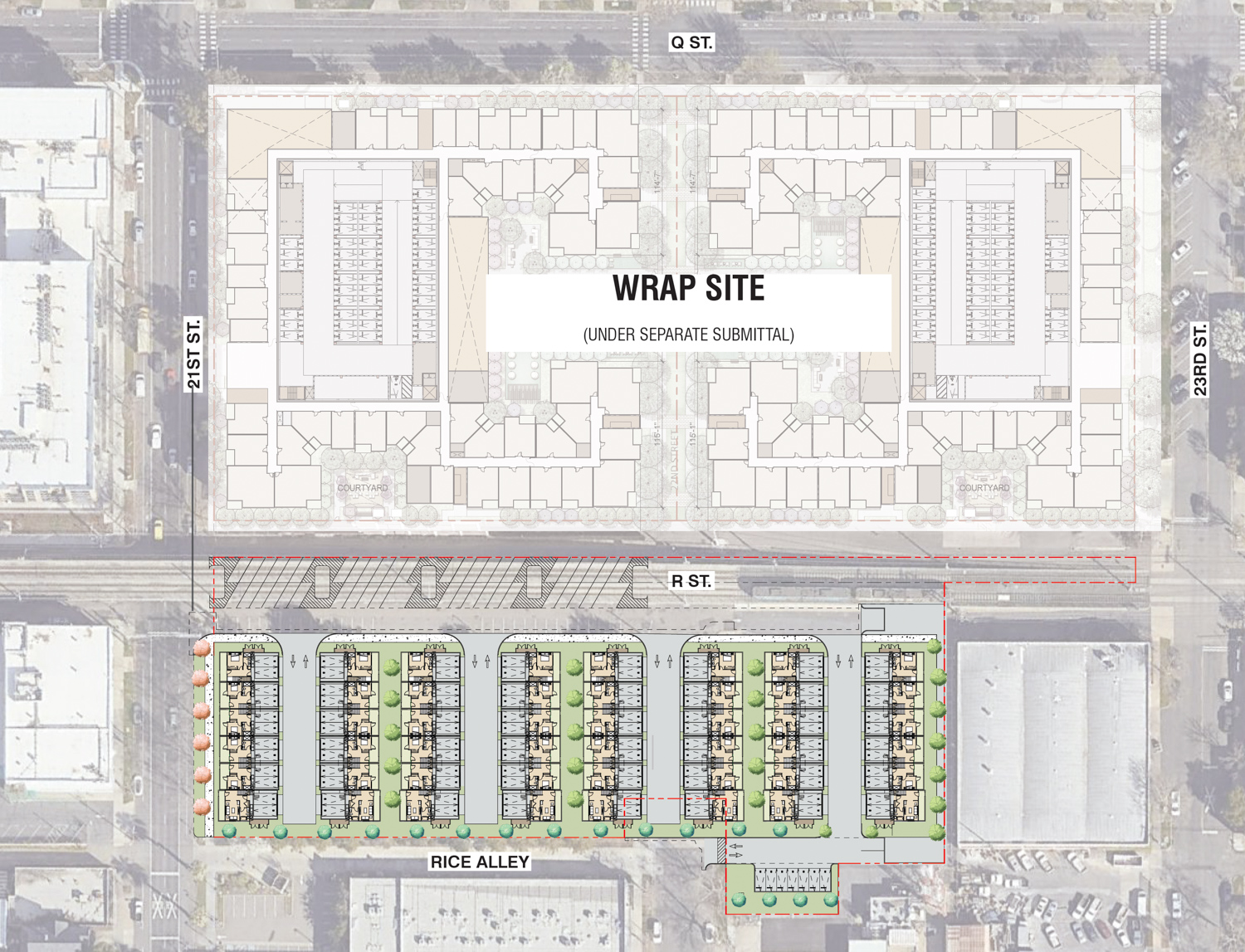
1801 21st Street site map, illustration by TCA Architects
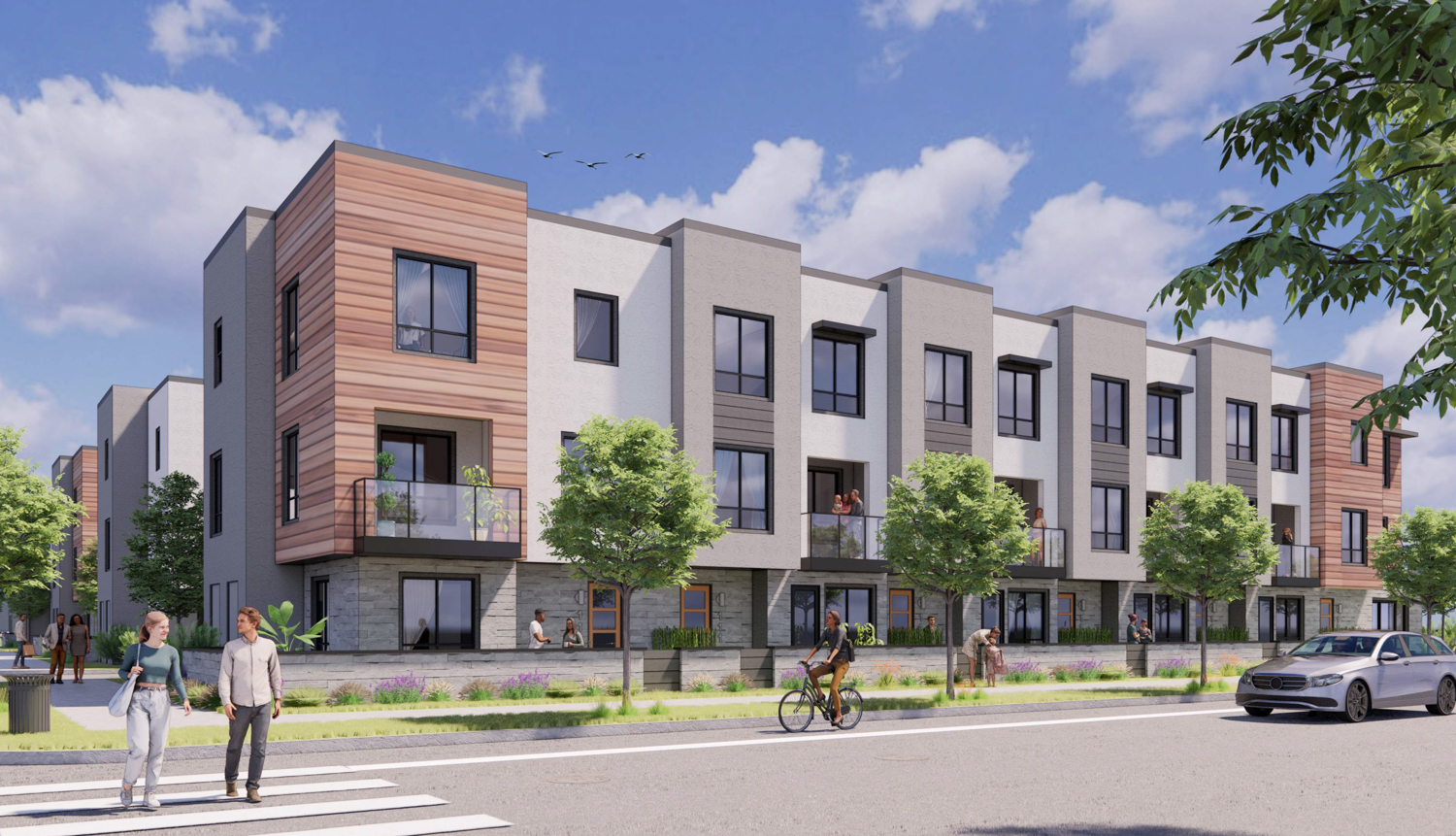
1801 21st Street townhomes, rendering by TCA Architects
TCA Architects is responsible for the design, which includes rectangular bay windows and setbacks. The facades will be wrapped with stucco, composite siding, woodlike siding, and brick veneer. Four inner-block streets and three inner-lot pedestrian paths will separate the eight buildings.
The roughly 3.5-acre property is located along 21st Street between R Street and Rice Alley. The development will merge two lots separated by 22nd Street. The estimated cost has yet to be shared.
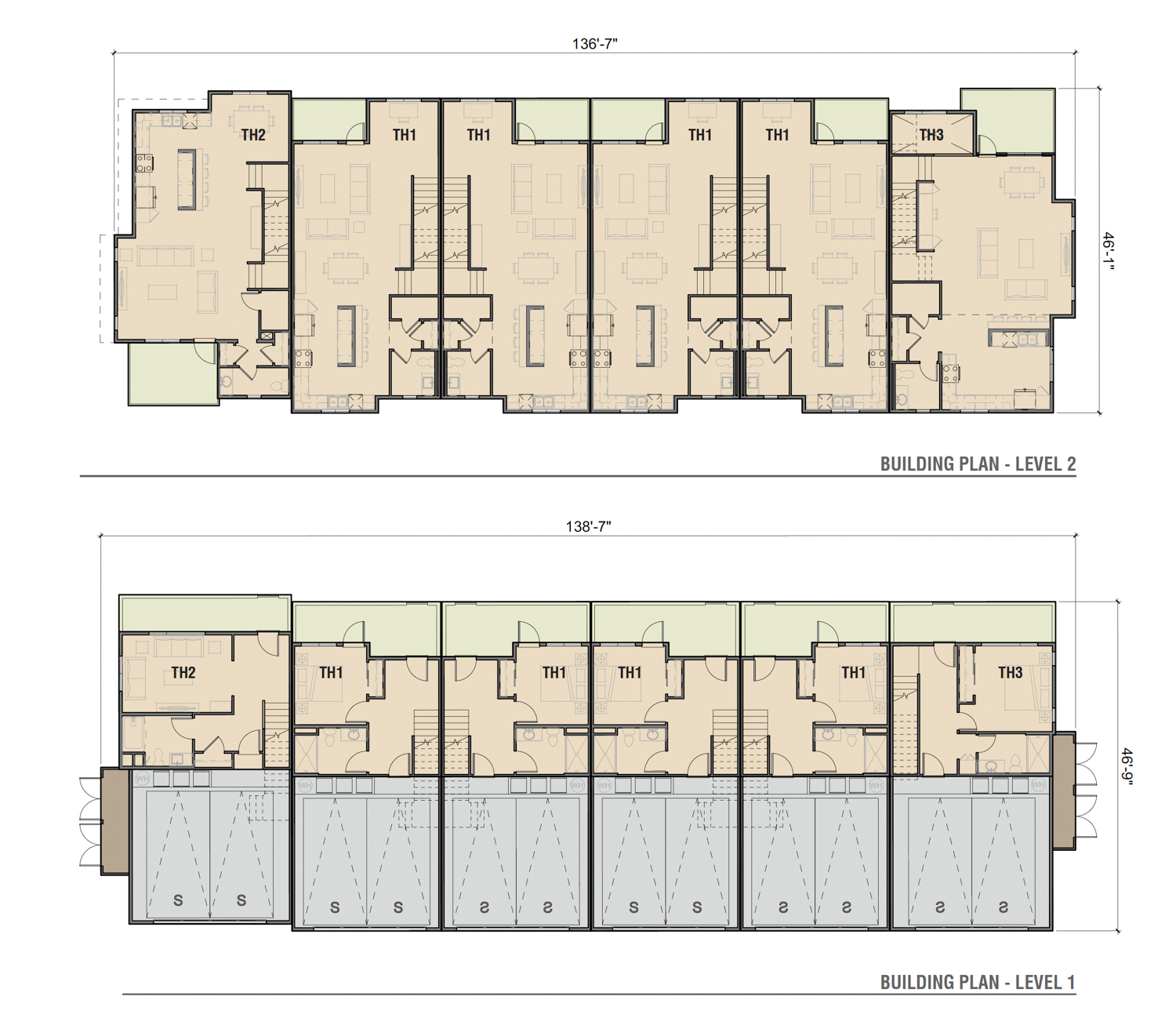
1801 21st Street townhomes floor plans for levels one and two, illustration by TCA Architects
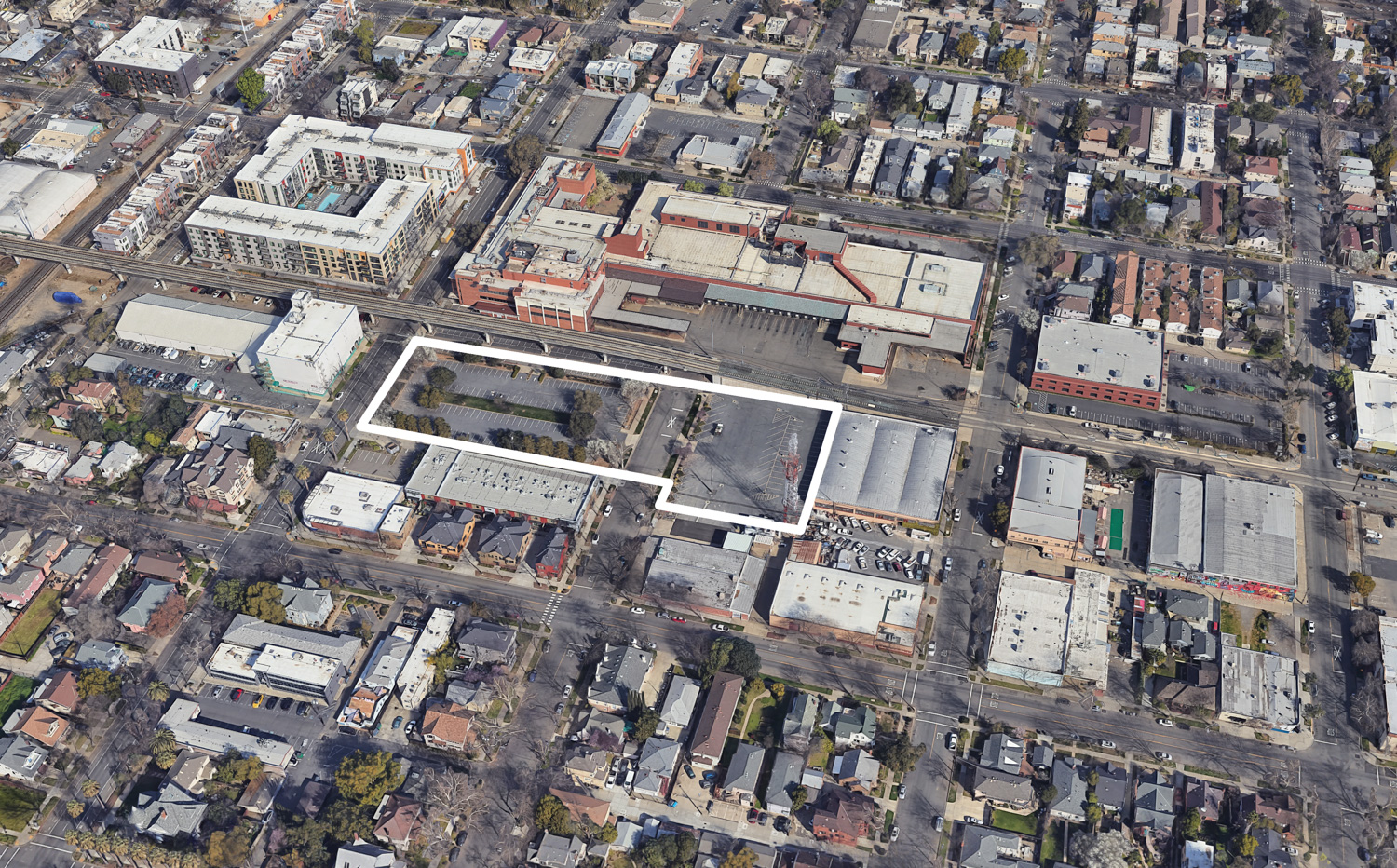
1801 21st Street, image via Google Satellite
The site is separate from the former Sac Bee headquarters by a light-rail train tracks running parallel to R Street. Last April, Shopoff announced that the firm is now pursuing far less density from the full-block site. The team’s plans have shifted from 538 apartments split across two structures to just 122 townhomes and single-family homes. This second iteration would provide less than a quarter of the potential residential capacity of the 5.57-acre lot.
Subscribe to YIMBY’s daily e-mail
Follow YIMBYgram for real-time photo updates
Like YIMBY on Facebook
Follow YIMBY’s Twitter for the latest in YIMBYnews

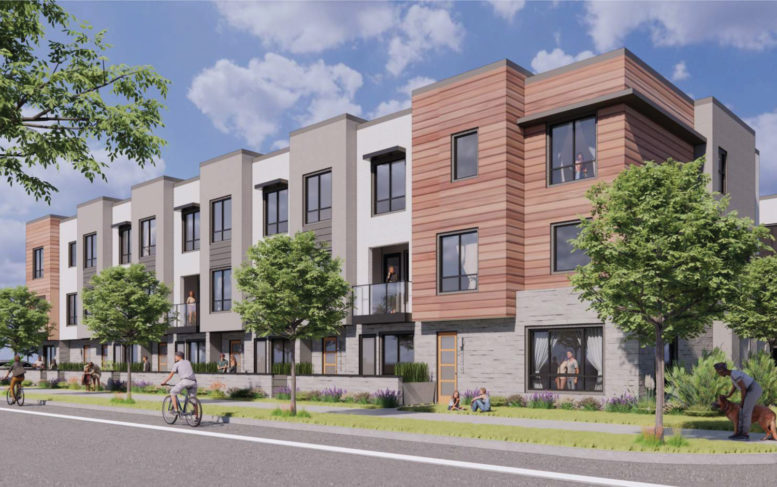




Yet another instance of Sacramento having a pathetically easy opportunity for taller, denser housing in the best possible place in town—right on a light rail line—and this low-density suburban junk is what’s proposed instead.
This town will never become a real city.
I agree with the previous comment, here is an urban opportunity for more housing with nothing but a below par plan for a suburban housing development given by the developer. Sacramento deserves better but continues to receive these less than mediocre projects.
What are the names of the people that were found unalive inside there. Many were clearing out copper in the building, and my two friends have gone missing. This is within the last three months.
No sign of them.
Please reply or post the names of the victims found in the Sac Bee empty building.
Also, yet another example of bad, poor quality, boring architecture by the developer. Soon, Sacramento will begin to look like post war East Berlin, resembling their cell block gulag style architecture…..sad.
Going from 538 apartments to 122 townhomes and SFH? That means much less Available housing for people who work in this city.
There needs to be enough housing within the city of Sacramento, to allow people who work in the city of Sacramento to also live there.
The mentality of Sacramento needs to change, but more units are needed to allow this to happen.
Tired of these bland, landscraping designs. At least add a little color to the units (like the condos at 16th and P St) if you are too short-sighted to build more dense.