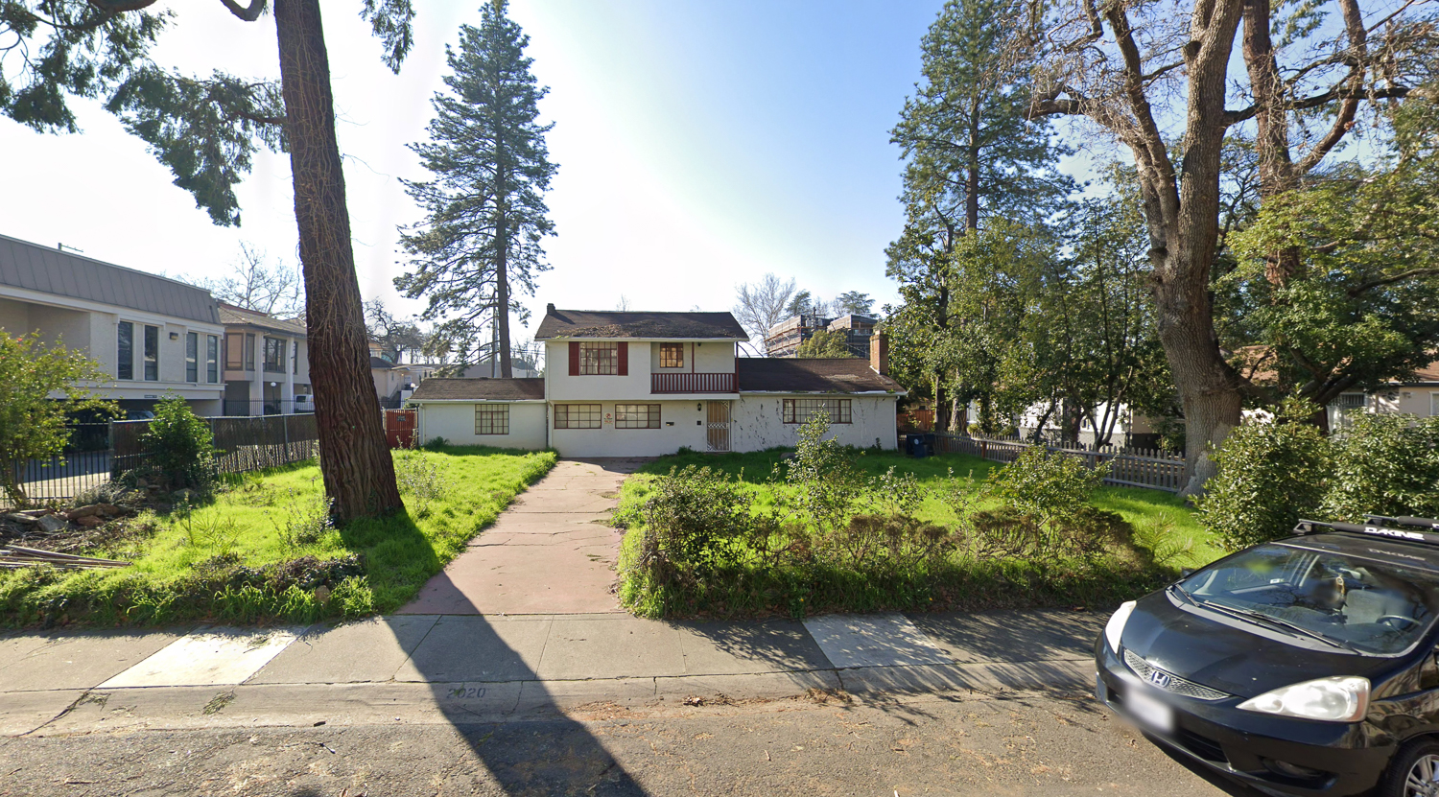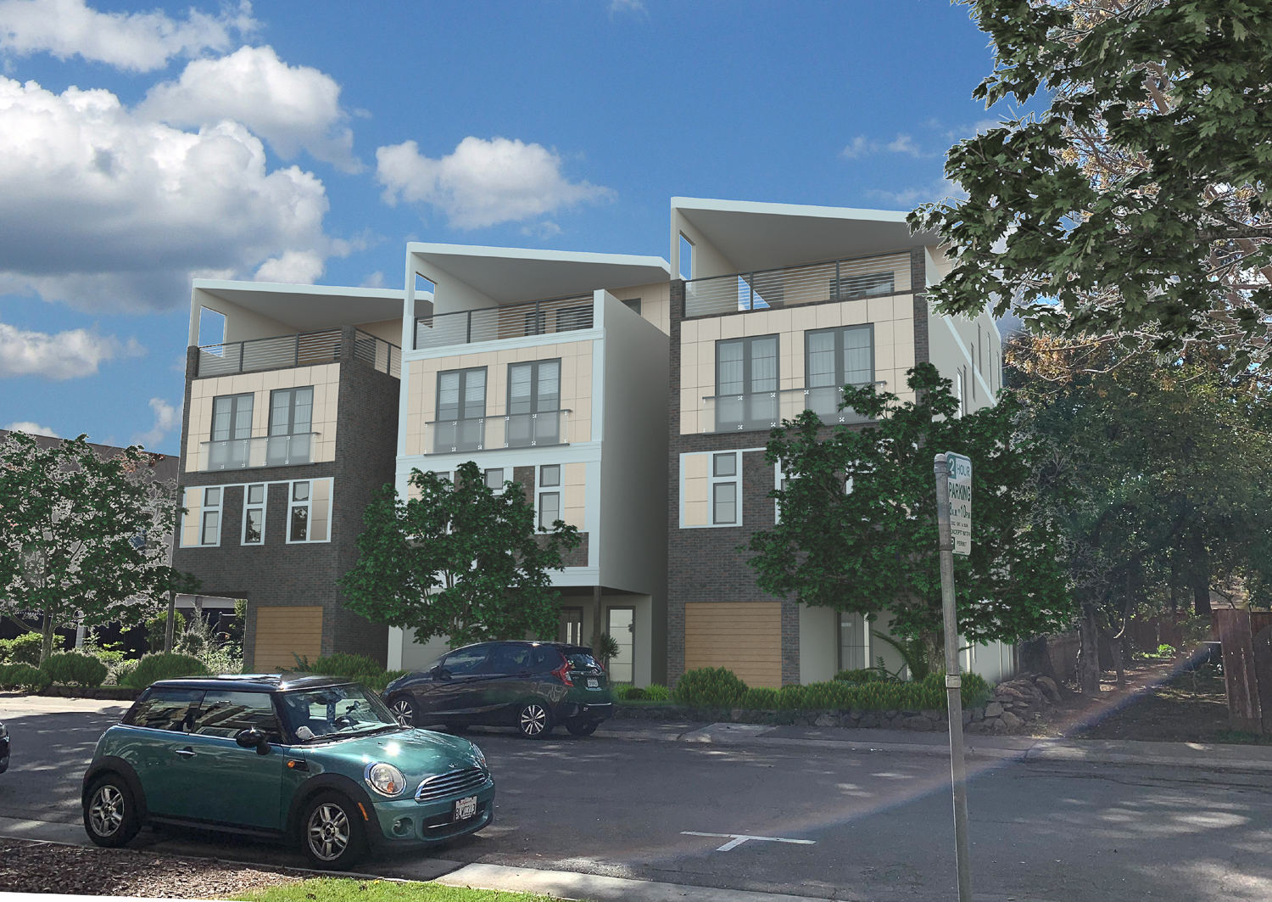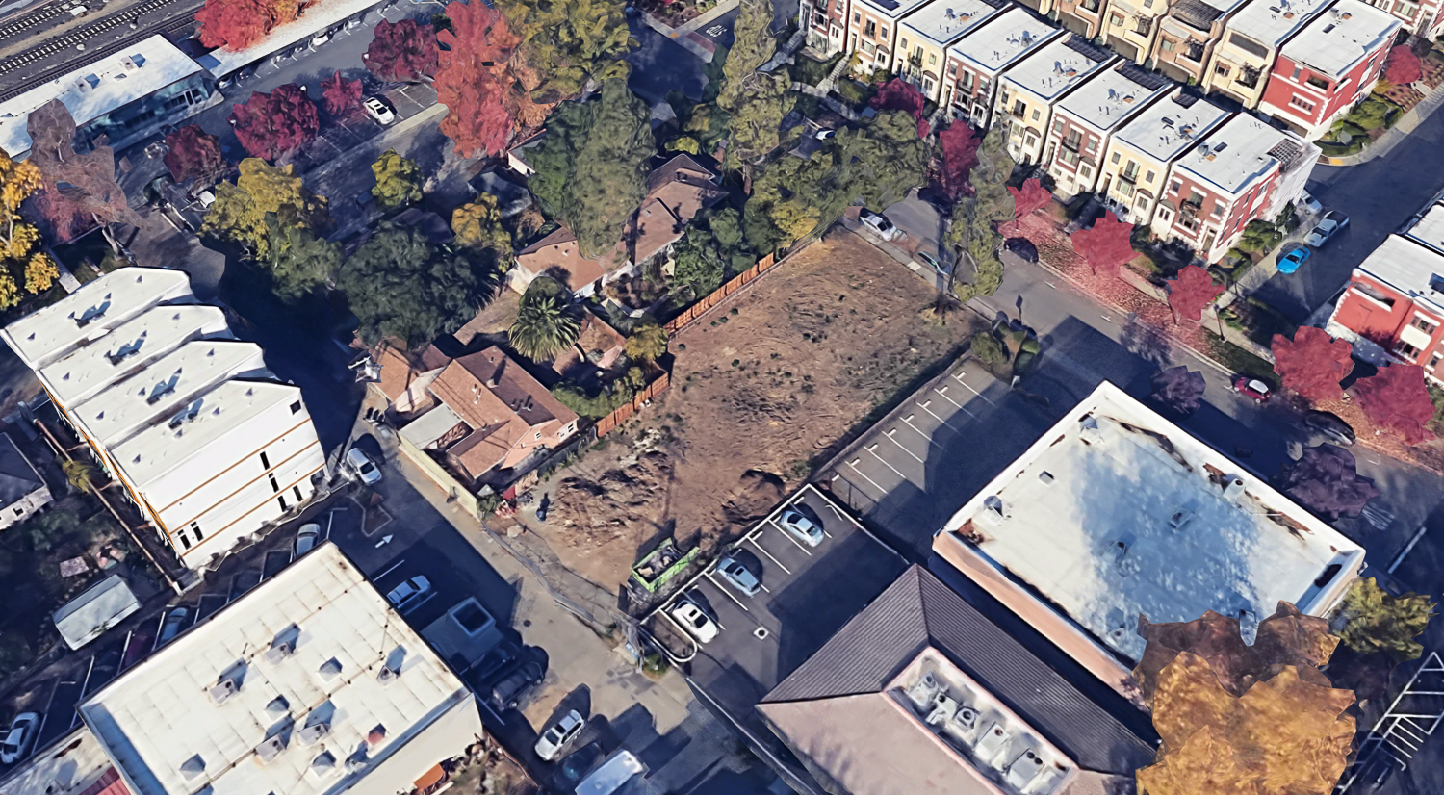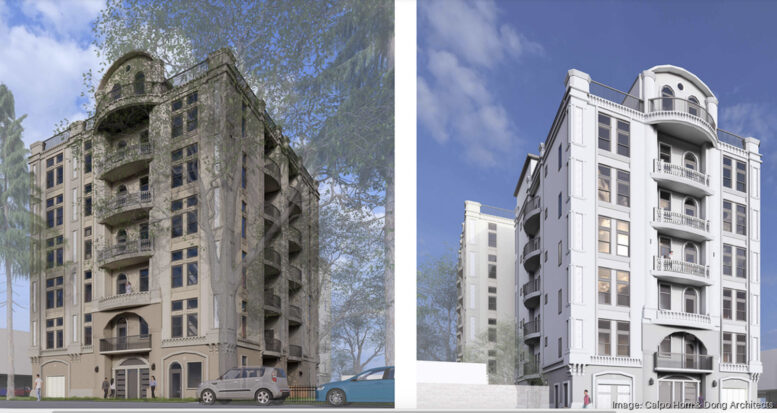New permits have been filed for a two-structure residential infill at 2020 U Street in the historic Poverty Ridge neighborhood of Sacramento. The project will bring 40 new homes to the vacant parcel between 20th and 21st Street. Konstantin Tsaplin and Steven Benjamin are listed as the property owners, operating through RMC Capital LLC.

Pre-demolition view of the house at 2020 U Street, image via Google Street View
Calpo Hom & Dong Architects have taken over the design project. Illustrations shared by Ben van der Meer for the Sacramento Business Journal show two historicized six-story apartments with a hodgepodge of classical decorations across the exterior.
The developer had previously received approval for six four-story townhomes across the site. The lower-density iteration was first filed in 2020, with permit activity recorded as recently as July of last year. Raymond G Marentette was responsible for drafting the project design.

Outdated plans for 2020 U Street, rendering by Raymond G. Marentette
Plans first surfaced in late December last year that developers have shifted plans to the 40-unit apartment complex. Unit types will vary, with two studios, 16 one-bedrooms, and 22 two-bedrooms.
The property had been occupied by a two-story home up until demolition occurred within the last two years. The prior house was a California Mission Revival home built in 1936 by a local salesman. Alta Construction and Design is listed as the project applicant.

2020 U Street, image via Google Satellite
The property is located along U Street between 20th and 21st Street. Future residents will be close to retail along S Street, half a mile from the Ice Blocks center and a quarter mile from the former Sac Bee headquarters. The estimated cost and timeline for construction have yet to be shared.
Subscribe to YIMBY’s daily e-mail
Follow YIMBYgram for real-time photo updates
Like YIMBY on Facebook
Follow YIMBY’s Twitter for the latest in YIMBYnews






Yikes. Please reconsider the design of this proposal. If the City allows the current proposal to be built, the form based esign codes are seriously flawed.
It is definitely flawed, but I like the density increase from 6 units to 40 units and from townhomes to a 6 story apartment complex.
What is wrong with the design? It’s reminiscent of older, San Francisco apartment buildings. (Sort of “Victorian”) Yeah, the arched top is a little bit awkward. However, compared to the low-rise “Developer Modernist” crap that plagues Sacramento, this design is a breath of fresh air.
My only complaint is the lack of a restaurant or retail component. All larger developments in downtown and midtown Sacramento (like this one) should be mixed-use. I understand that times are tough right now for restaurant and retail spaces. But times should improve within the next few years, when this project opens. Plus, as we add more residents to the central city, they will need more places to eat, drink, and shop.
I appreciate your point about the benefits of retail, but I suspect that the design’s symmetry and garage access doesn’t really allow for it. But not every similar building in SF has retail—most of them don’t.
Again, I think all larger developments (like this one) should be mixed-use. If the design does not allow for a retail, restaurant, or entertainment space, then the design should be changed to do so. I am very concerned to see that many of the most current, larger proposals are residential-only. Downtown and Midtown are way too boring for my taste. They need more excitement. Residential-only projects won’t do enough to activate the street level. We need ground-floor retail, restaurant, and entertainment spaces.
Love it, build it, and let’s get more in the pipeline
Love this!
Great news!! Sacramento is severely short of apartments, and this plan makes effective use of the land, to help the crisis a little. High rise with sound proofing should always be considered for any project
Love the infill and increased density. Want to love the design but I just can’t seem to. Something just doesn’t feel complete with it. Maybe it needs a fire escape stair or two down the front facade!
Absolutely love the upsizing from the previous proposal. The design is presumably intended to be reminiscent of similar buildings in SF, and as such I’m a fan: even with the awkward top it beats out all the dryvit contemporary that’s the current standard. Hoping this serves as an example to other developers in town.