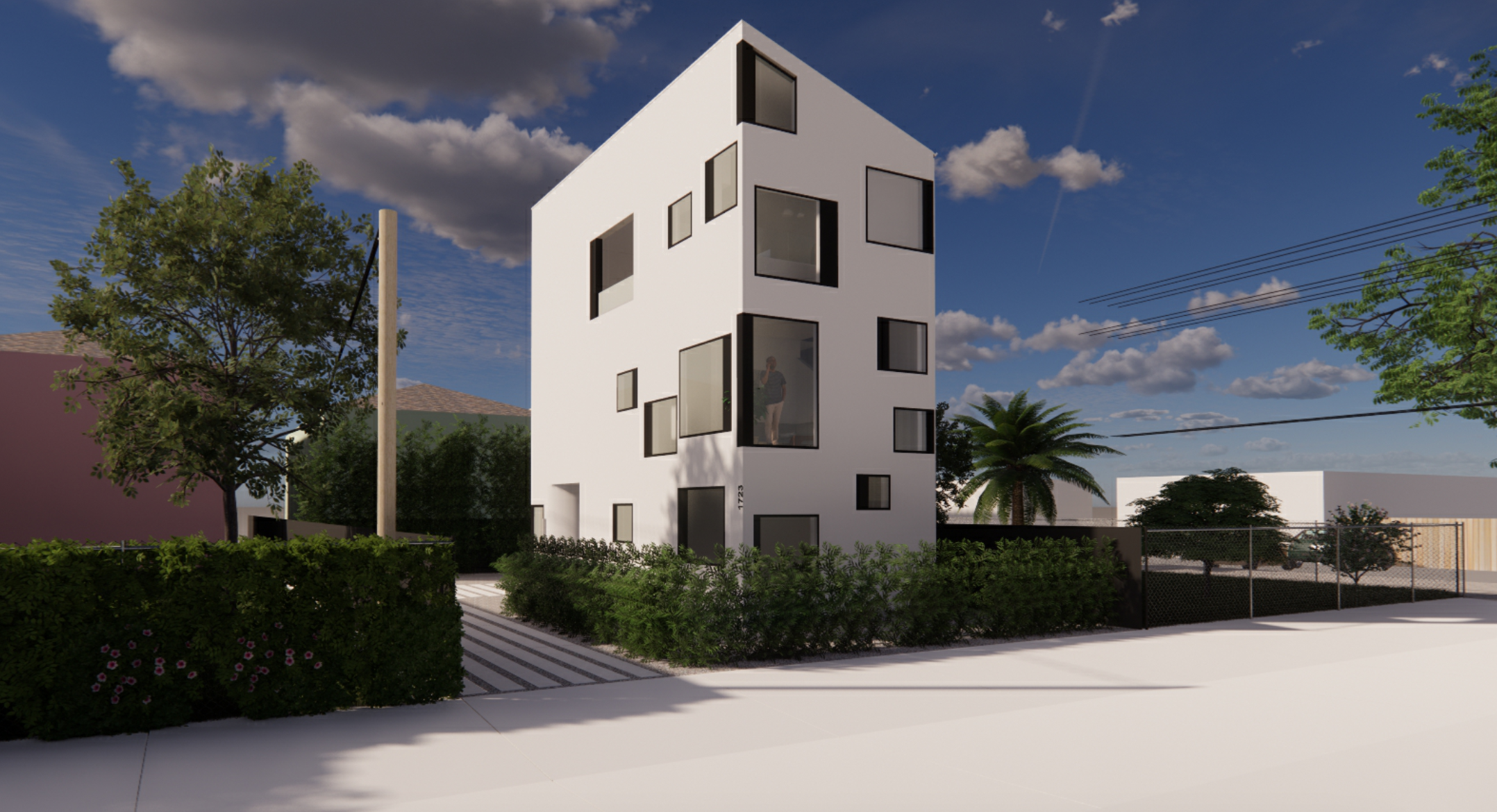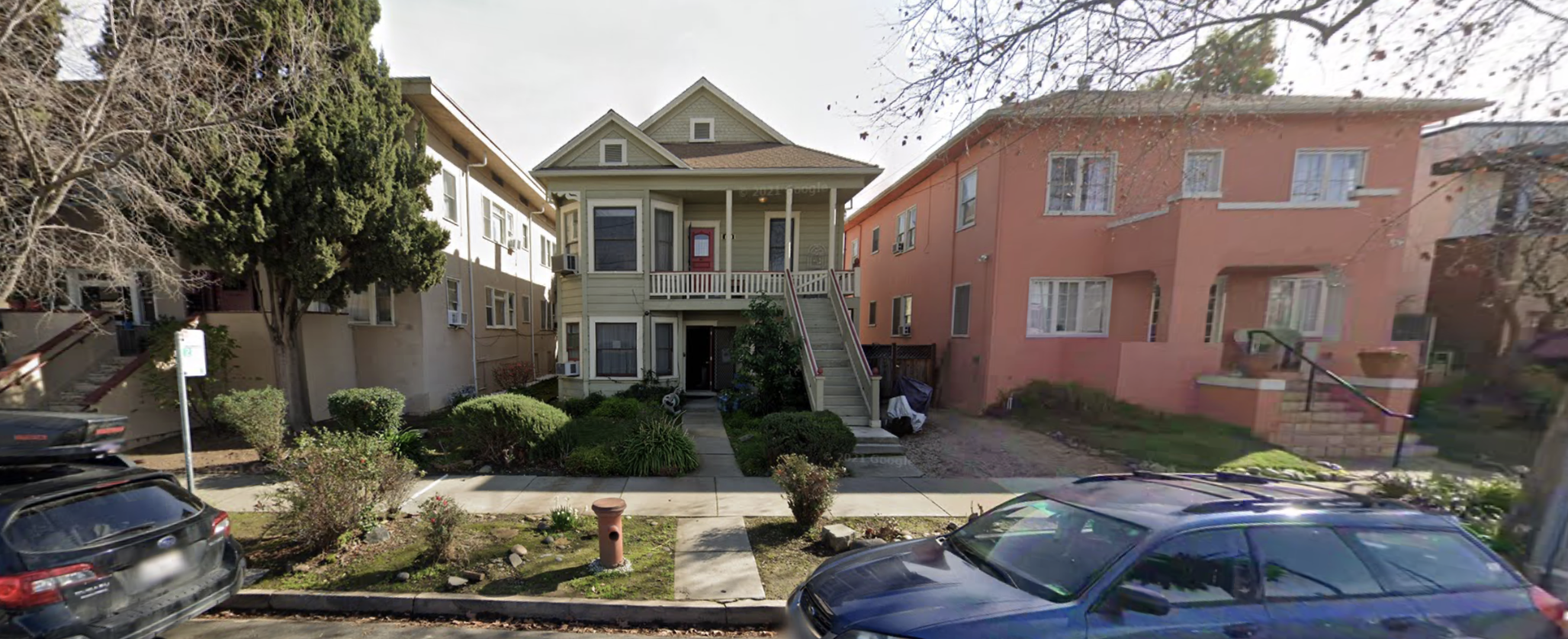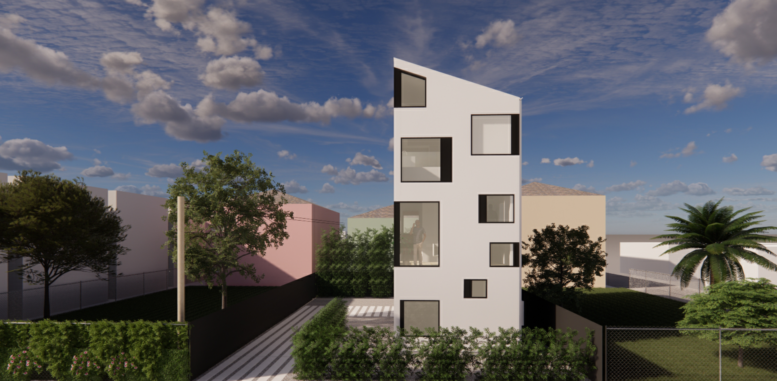A new residential project has been proposed for development at 1723 26th Street in Midtown, Sacramento. The project proposal includes the development of a new three-story residence.
REgroup Architecture is responsible for the designs.
The project site spans an area of 3,049 square feet. The scope of work includes the development of a new three-story duplex yielding a total built-up area spanning 1,562 square feet.

1723 26th Street View via REgroup Architecture
The exterior of the residence will consist of smooth finish plaster in white and black fiber cement accent panels. The proposal includes black framed windows at each elevation along with a modern angled roof.
The project site currently houses a Victorian duplex with two units designed as two-bedroom one-bathroom floor plans.

1723 26th Street via Google Maps
A project application has been submitted, pending site plan and design review. The estimated construction timeline has not been revealed yet.
Subscribe to YIMBY’s daily e-mail
Follow YIMBYgram for real-time photo updates
Like YIMBY on Facebook
Follow YIMBY’s Twitter for the latest in YIMBYnews






For clarity, this duplex will be built BEHIND the existing Victorian home, it is not replacing it. You can see the three buildings in the Google Streets image (tan-mintgreen-pink) appear in in the rendering in the background and in the reverse order (pink-mintgreen-tan) so this rendering view is from the rear Alley. I think the address of the project will actually end up being off addressed of Indie Alley.
Cool design! Glad to see the Victorian is staying.