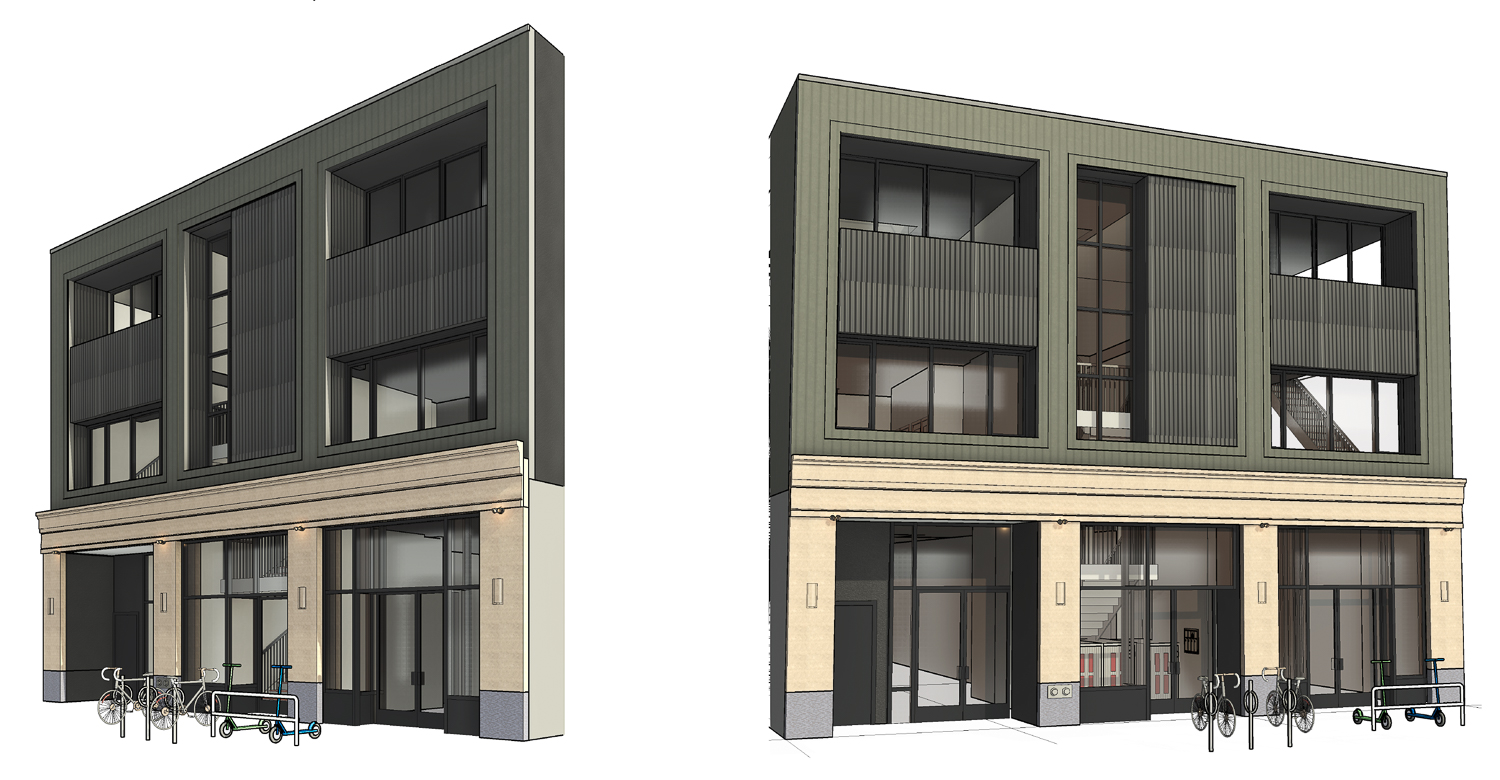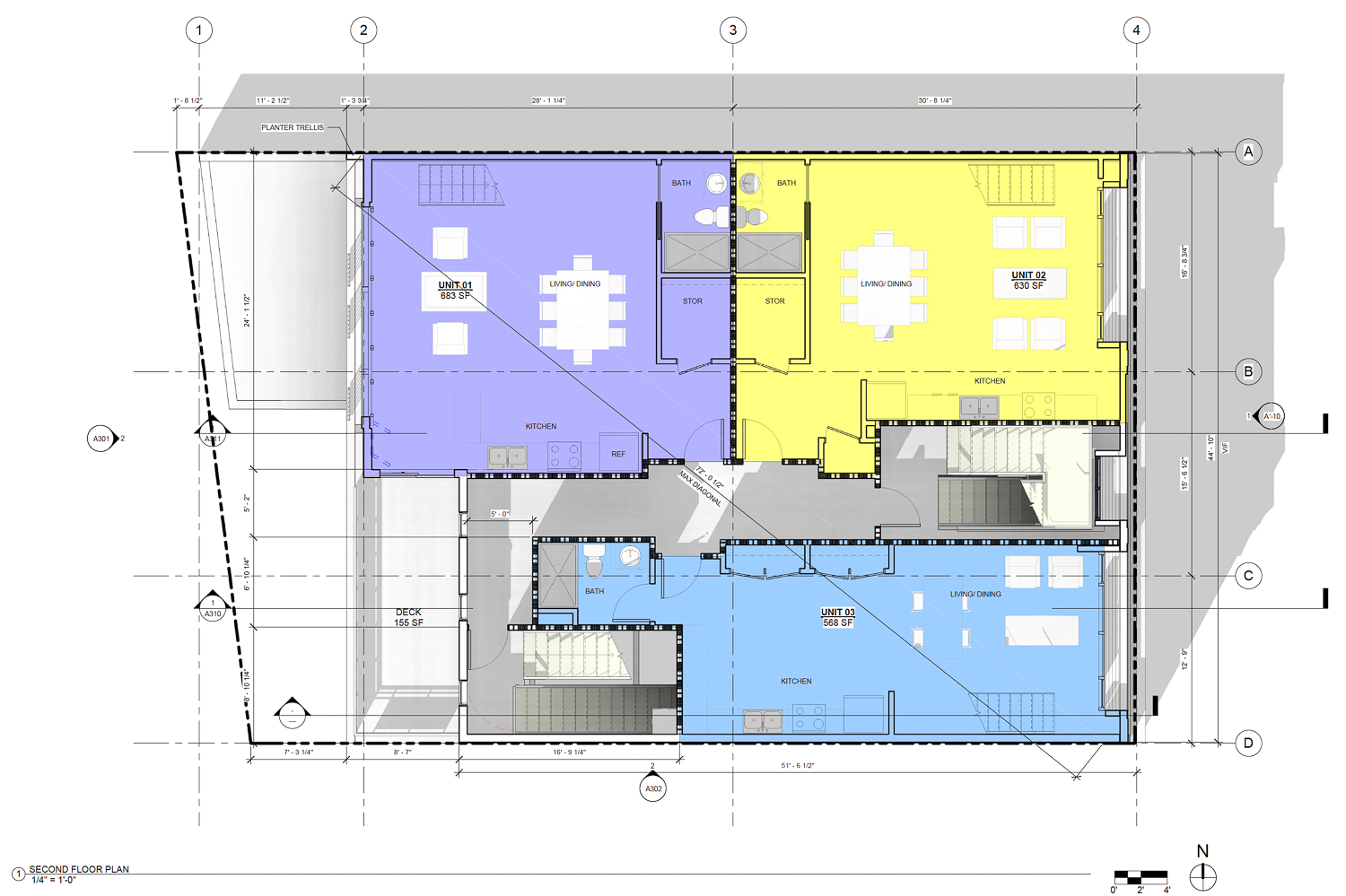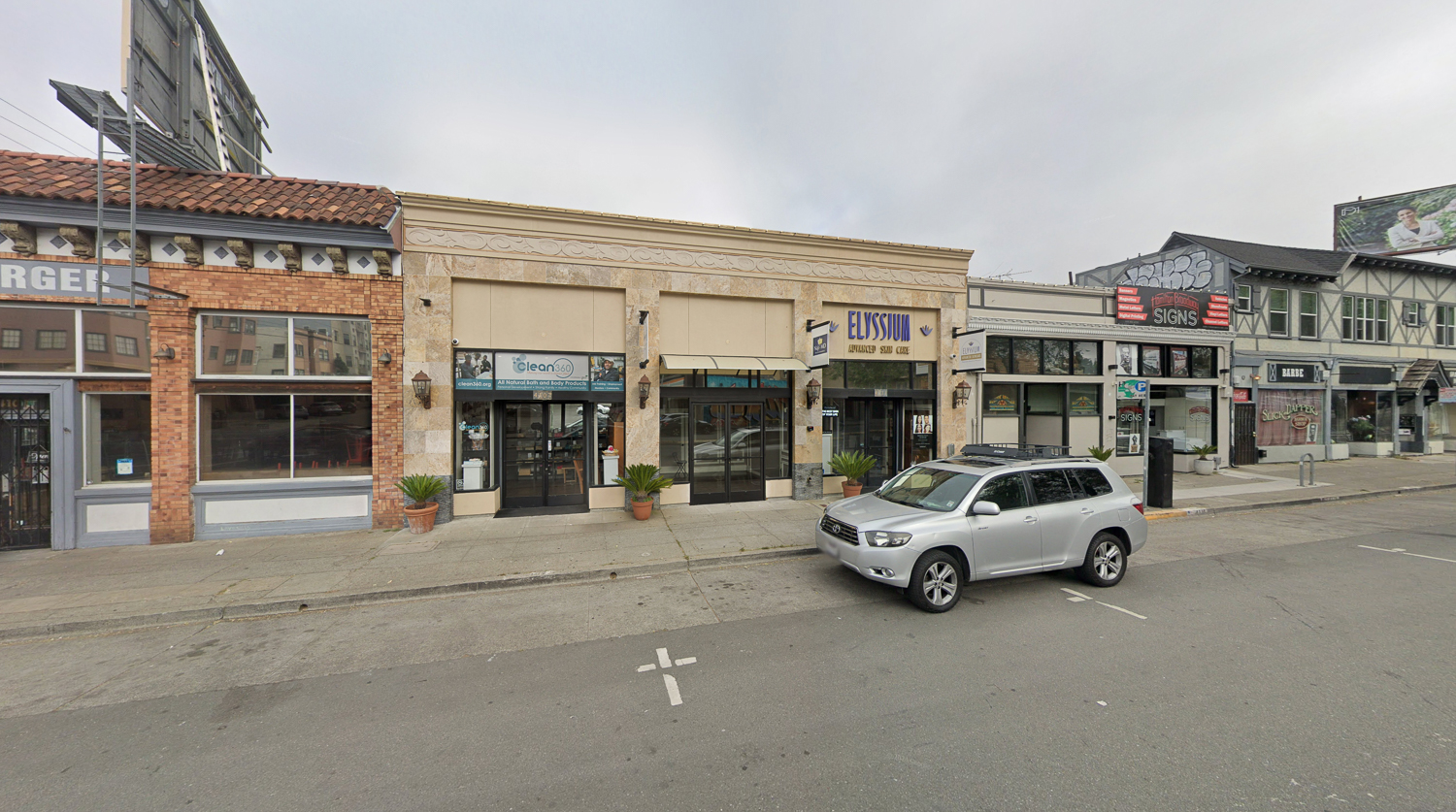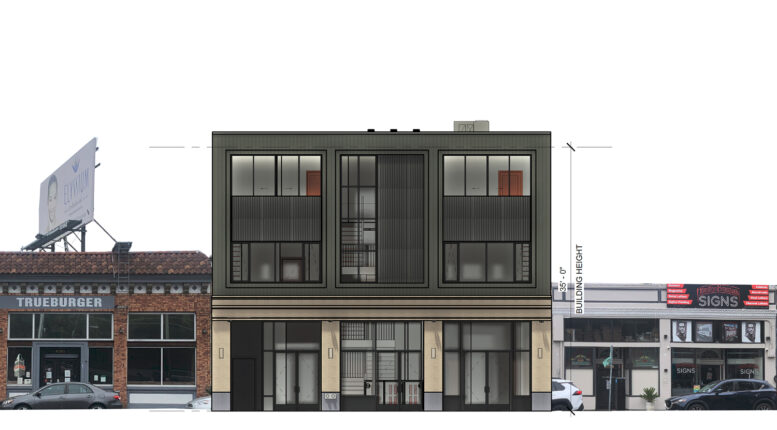Development permits have been approved, and building worksheet permits have been filed for a three-story mixed-use complex at 4111 Broadway in Temescal, Oakland. The project will bring new housing above a retail shop. PhanTom Architecture Studio is responsible for the application.
The 35-foot tall structure would yield around 7,230 square feet across all three floors, including around 2,230 square feet of retail and 4,450 square feet of housing. Each unit will span two floors, and there will be private stairways in each residence. Ground-level parking will be included for three bicycles. The proposal will reduce the overall retail space by around six hundred square feet.

4111 Broadway, illustration by PhanTom Architecture Studio

4111 Broadway second-level floor plan, illustration by PhanTom Architecture Studio
PhanTom Architecture Studio is the project architect. Illustrations show the complex will retain the existing single-story brick retail facade, with two dark metal-clad floors extended above. The extension does not include a setback away from the street.
The property is located along Broadway between Ridgeway Avenue and 41st Street. The property is just five minutes from the retail-rich Piedmont Avenue on foot. Future residents will be just 15 minutes away from Downtown Oakland by bus.

4111 Broadway, image via Google Street View
Dr. Noha Aboelata is listed as the property owner. The estimated cost and timeline for construction have yet to be shared.
Subscribe to YIMBY’s daily e-mail
Follow YIMBYgram for real-time photo updates
Like YIMBY on Facebook
Follow YIMBY’s Twitter for the latest in YIMBYnews






Gentle density that most of the Bay Area’s downtowns need, especially Mountain View!
Gentle indeed. I’d take a few more floors, but overall this is a nice little project.
This should be at least 1-2 stories taller. There are 4-5 story buildings on this and adjacent blocks.
This design really shows what the benefit of single stair reform could be – you could add another bedroom or maybe even another unit without that back stair and associated hallway!
Also, it would be helpful to include the number of housing units and types (ie bedrooms) in the article – that’s a lot more useful/intuitive than the square footage numbers.
Is “single stair reform” a thing? Is this a movement? I don’t do residential so, I don’t know….