Recent planning permits have been filed showing progress for a potential eight-story apartment complex to rise at 3601 Lawton Street in the Outer Sunset of San Francisco. Plans to replace the gas station at the corner of Lawton and 42nd Avenue have been in the works since 2015, with the latest iteration revealed late last year. 3S San Francisco is responsible for the application on behalf of the South City-based property owner, Double AA Corporation.
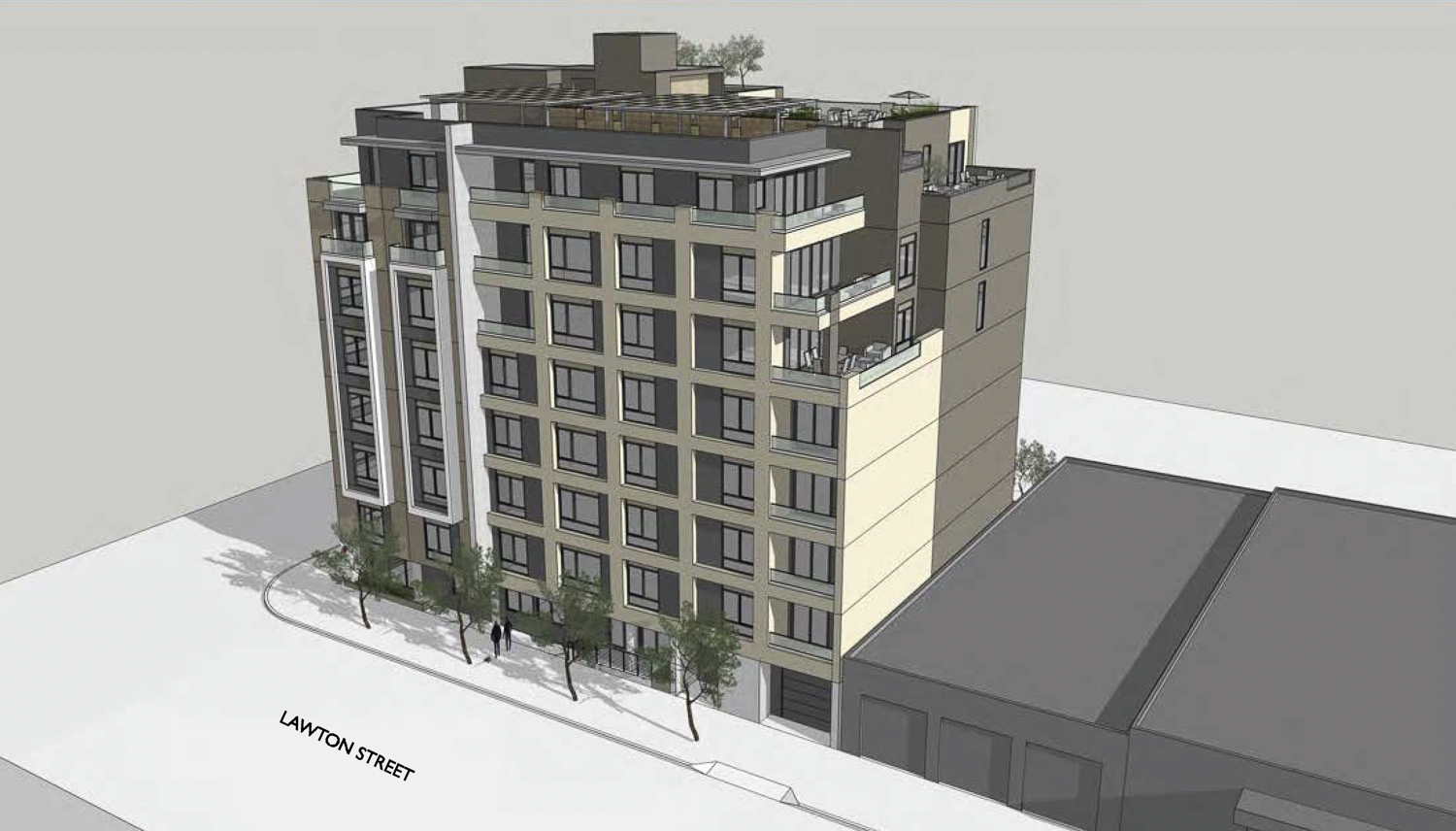
3601 Lawton Street looking over Lawton, rendering by Kip Coleman Architecture
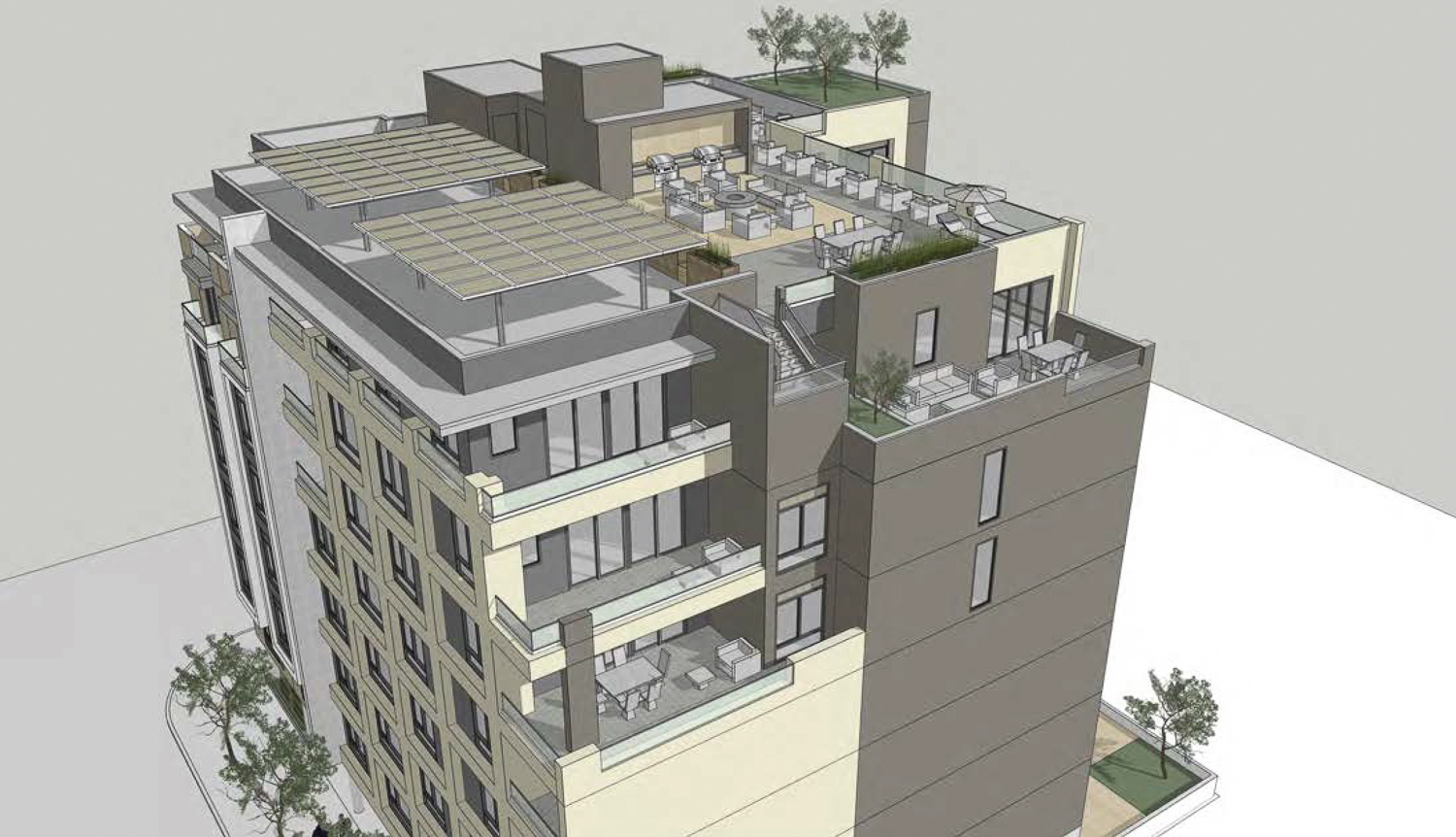
3601 Lawton Street view of the various rooftop decks, rendering by Kip Coleman Architecture
The 80-foot-tall complex will yield around 68,530 square feet, including 46,540 square feet of housing and 5,250 square feet of common open space. The development will contain around 46 apartments, including ten units of low-income housing. Unit types will vary with one studio, 23 one-bedrooms, 16 two-bedrooms, and six three-bedrooms. Parking will be included for 23 cars and 46 bicycles.
Kip Coleman Architecture is responsible for the design. Illustrations show a plain podium-style complex with a mix of beige and grey hues. The exterior will be clad with fiber cement panels, Hardie wood-look panels, and stucco.
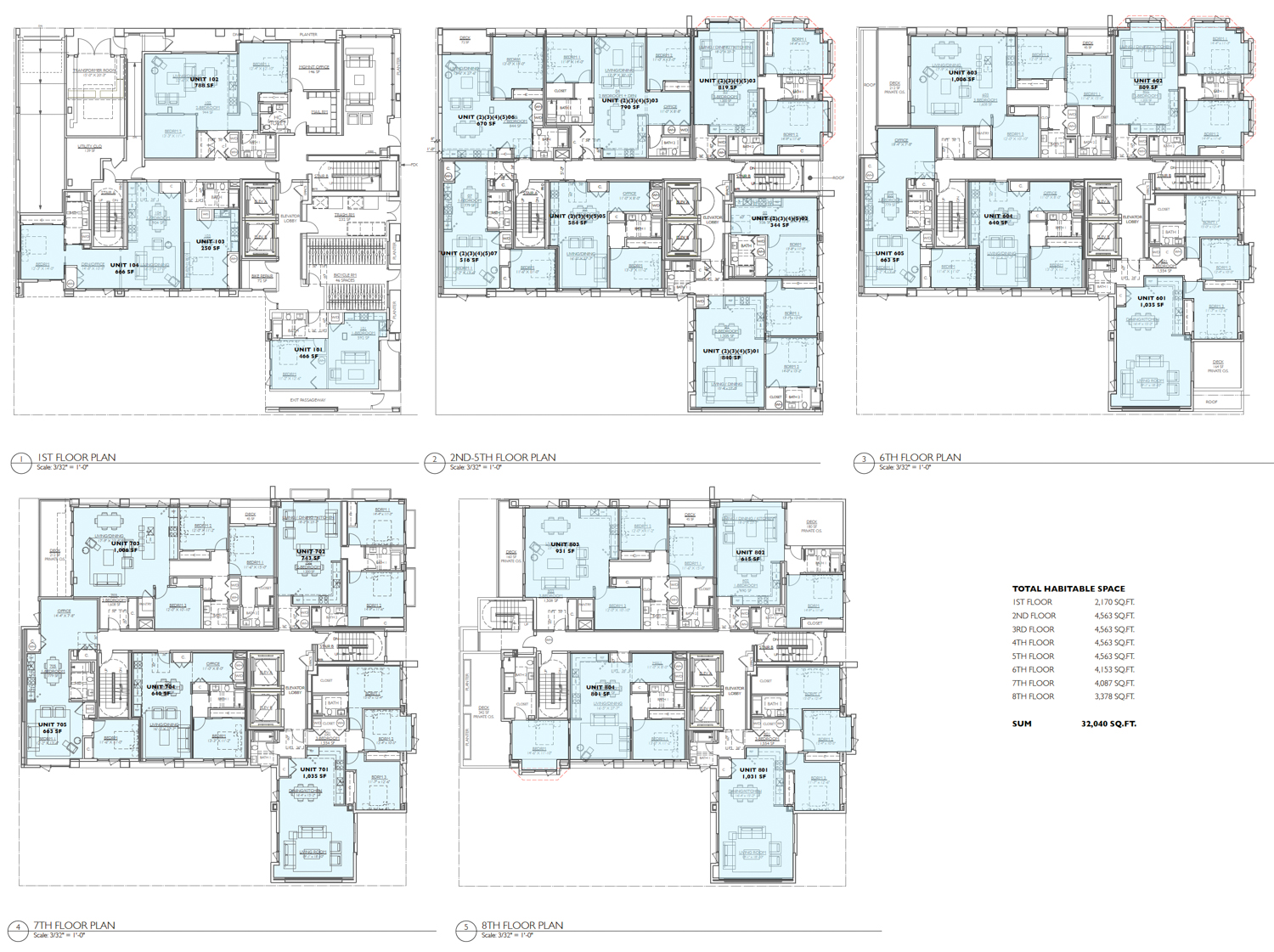
3601 Lawton Street updated floor plans, illustration by Kip Coleman Architecture
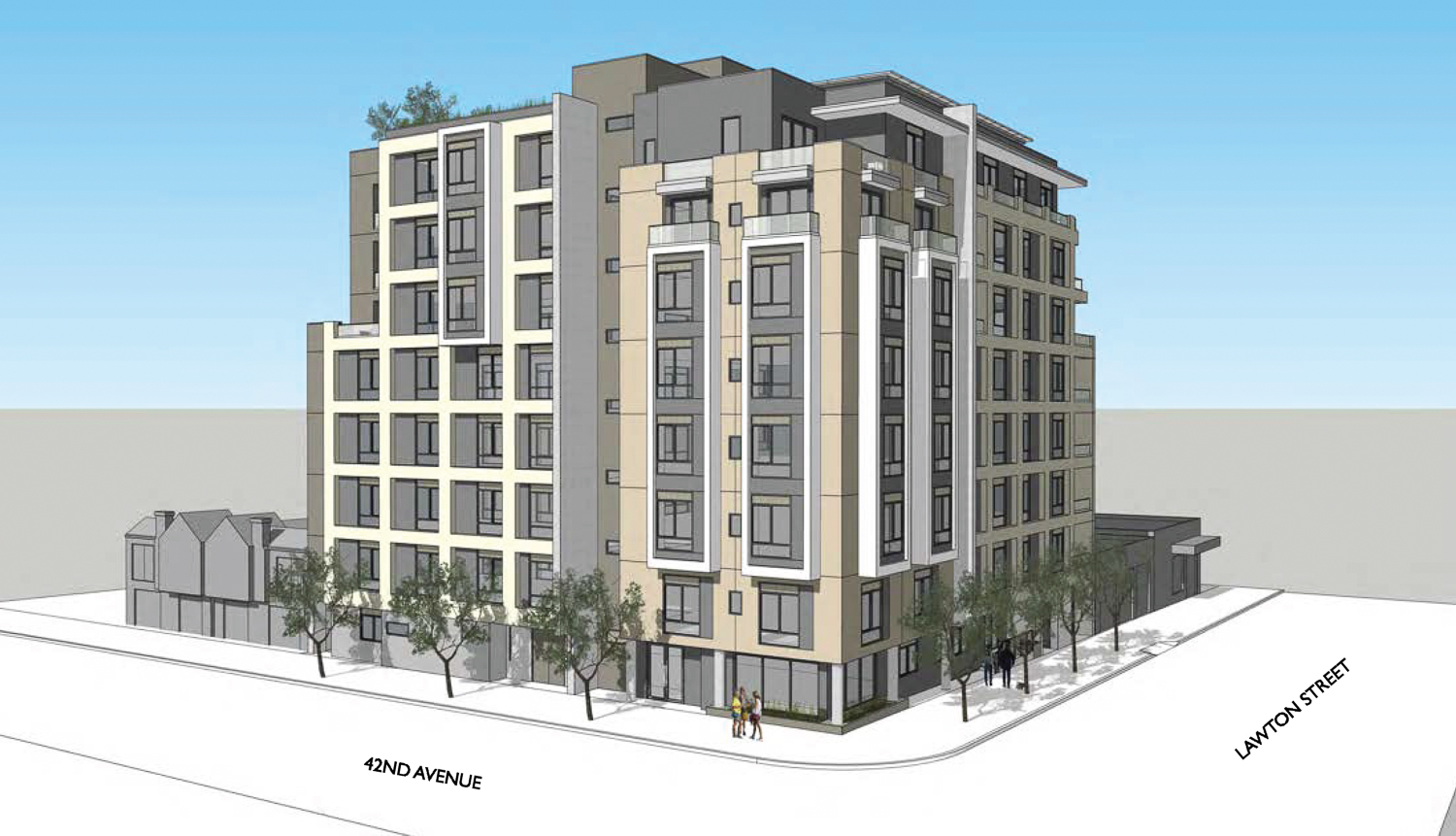
3601 Lawton Street aerial view, rendering by Kip Coleman Architecture
The developer filed a preliminary application in July of 2024. According to recently published documents, the city determined the application complete in mid-December and issued the Plan Check Letter a month later. In March, the team submitted revisions for the plan, which include some alterations to the overall floor area and parking capacity.
The project application uses several Senate and Assembly bills, including AB 2011, SB 330, and SB 423, to streamline the approval process with increased density. The proposal achieves a 90% density bonus above base zoning.
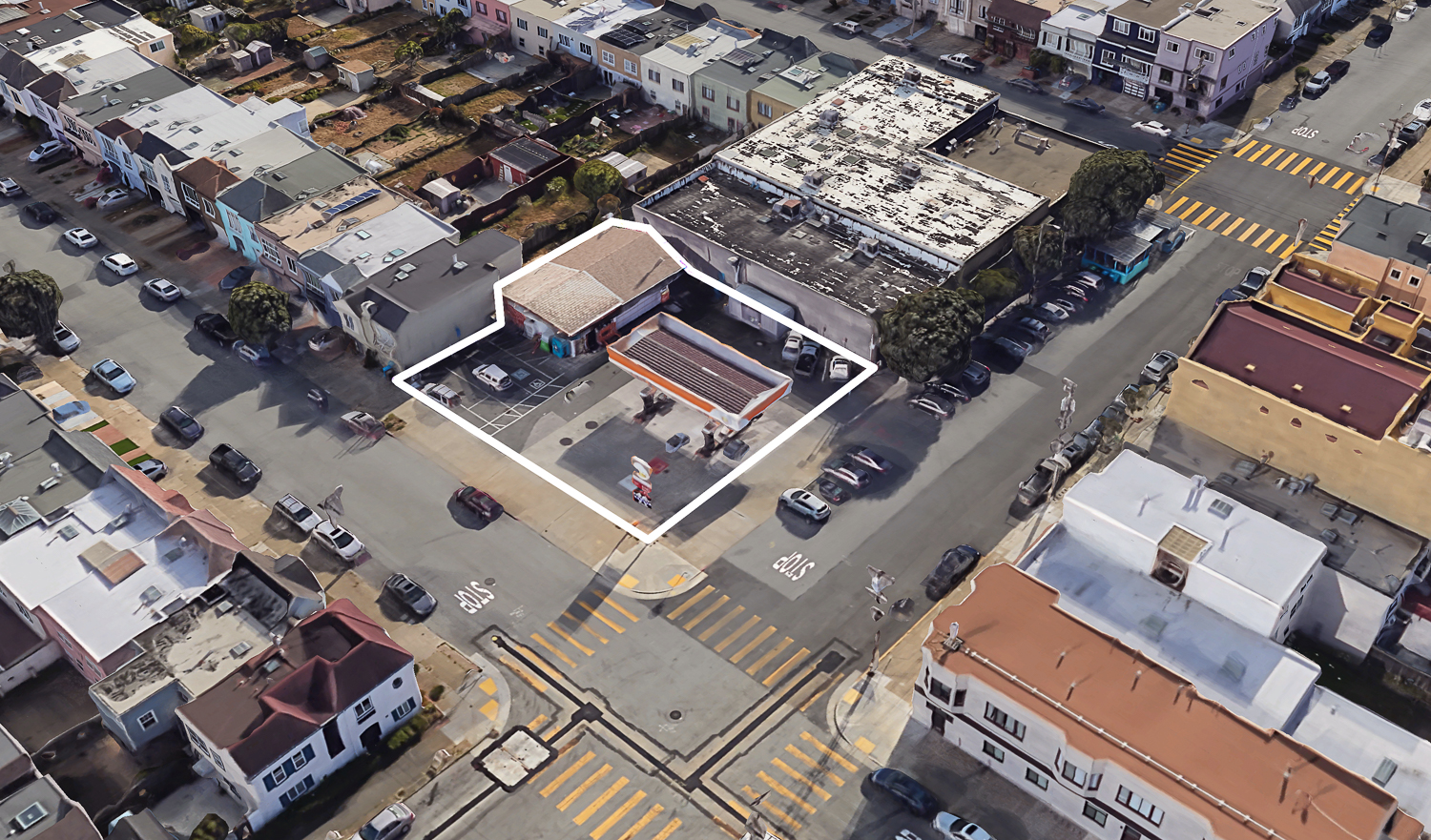
3601 Lawton Street, image via Google Satellite
City records show the property last sold in 2014 for $1.2 million. Construction is expected to cost around $19 million, not including all development costs. The timeline for completion has yet to be shared.
Subscribe to YIMBY’s daily e-mail
Follow YIMBYgram for real-time photo updates
Like YIMBY on Facebook
Follow YIMBY’s Twitter for the latest in YIMBYnews

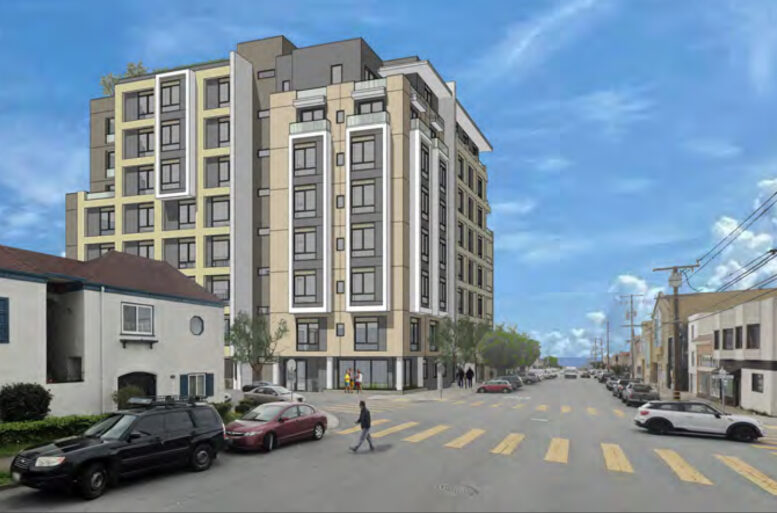




That this project has been in tne works since 2015 and is still probably two a years before construction begins says it all about trying to build housing in SF
“I hate that this blocks views!!”
So rent an apartment in the building for an even better view from an elevation.
“Uh…”
Why someone would pay $4,500/mo to rent a 2 bedroom (I’m taking the current building in Noriega/44 as baseline), where they can rent an entire single family home with a backyard for $4k?
The entitlement of people not for here coming over and telling us how to live is mind blowing. Christopher Columbus would be proud of you. Go build these things in Pac Heights, but we know why you’re coming here.
A single gas station takes up as much land as 46 apartments, despite the building being just 8 stories high.
Yep. That was one of the motivations behind former Mayor Mayor London Breed’s “Cars to Casas” ordinance, which aimed to facilitate the conversion of car-centric properties like gas stations and parking lots into residential housing.
But that being said, since the developer and/or owner have been fiddly diddlying around with the proposal for this development for over nine years, I wouldn’t count on those 46 apartments actually appearing on the market until it actually happens. San Francisco’s developer community has a history of simply not building approved projects, largely because S.F. makes it too easy to flip an entitled property. And this developer’s attempts to leverage the above-mentioned State legislation to get a project approved that they could have gotten entitled and built before now if they’d really wanted to leads me to believe that after the approvals are in hand, this project will magically appear on the market before ground gets broken.
More of these, please.
Agreed!
One of many steps towards a greener SF right here. It is not only a fixture to the housing crisis, but also to those complaining about noise and not having to deal with car traffic in and around that part of the sunset. “Then I have to go somewhere further to get gas.” Just buy an electric one, if not, sell it and take public transit, it being more affordable and healthier.
How is this a step towards a greener SF? It adds 23 parking spaces, therefore 23 more cars (about the same amount of cars of a typical full block).
Also, there are many reasons why people need cars, I take it you don’t have kids?
The plans only have 32,040 square feet. Where’s the rest of the 46,000 square feet? Hallways?
Nice that the bike parking has direct access to the street.
I’m surprised that’s there’s not even a small commercial space. If I were setting the rules, I’d have them at least design the ground floor units to be flexible, so that they could be remodeled as commercial in the future if desired.
This is unreal and ridiculous. I love how all these people who aren’t from this neighborhood that didn’t grow up here. Things like this stuff is OK that’s not what this neighborhood is about. This is just unbelievably ugly and will block many views that people have had for many many years. I wish all you people that aren’t from here would go back home.
this sucks, the gas station was useful, and what about a commercial space?
I have zero problems with a building of this scale being built in this particular location. Buildings of this size were built in large numbers in the 1920s before the Stock Market Crash.
However, the DESIGN is atrocious. It hurts my eyes…all those shades of greige and all of those busy little pop-outs. It looks like a hospital in Milpitas or something.
But I suspect that others are correct that this is just a cheap design that the property owner can use to flip the property along with the entitlements. Probably 10 to 15 years before it is ever built, if ever.
Can’t wait!
Hope to buy one
As a longtime resident of the Outer Sunset I don’t consider this plan for an eight story apartment building “unreal and ridiculous.” The apartment building that replaced another gas station at 44th Avenue and Noriega fits in well with the neighborhood and offers a vital asset: a great supermarket (Gus’s) which attracts many neighborhood residents, with the majority of shoppers walking to the store. The Shirley Chisholm Housing on 43rd Avenue is a much needed housing development for San Francisco school educators and employees who can now afford to work and live in the city. Its design and landscaping is quite attractive. I agree that the preliminary design for Lawton and 42nd Avenue is clumsy: the final design needs to be sophisticated and welcoming.
Another longtime Sunset resident here. The Gus’s market building is 4 stories tall, not 8. This one in Lawton doesn’t even have commercial space, in a block that’s supposed to be for commercial stores.
The teacher’s housing: I’m of the idea that teachers should earn a living wage and be able to live wherever they want. The idea that the same city that underpays them might select a few of them to live in condos baffles me. Aren’t teachers city employees?