A variance request was submitted to the San Francisco Zoning Administrator by Jules Mancilla Inc. to convert the 19 existing SRO group housing units at 629 Post Street in Lower Nob Hill into SRO individual dwelling units. The renovations aim to change each unit to be more self-contained and less reliant on shared common areas. The consulting project architect is Saida + Sullivan Design Partners.
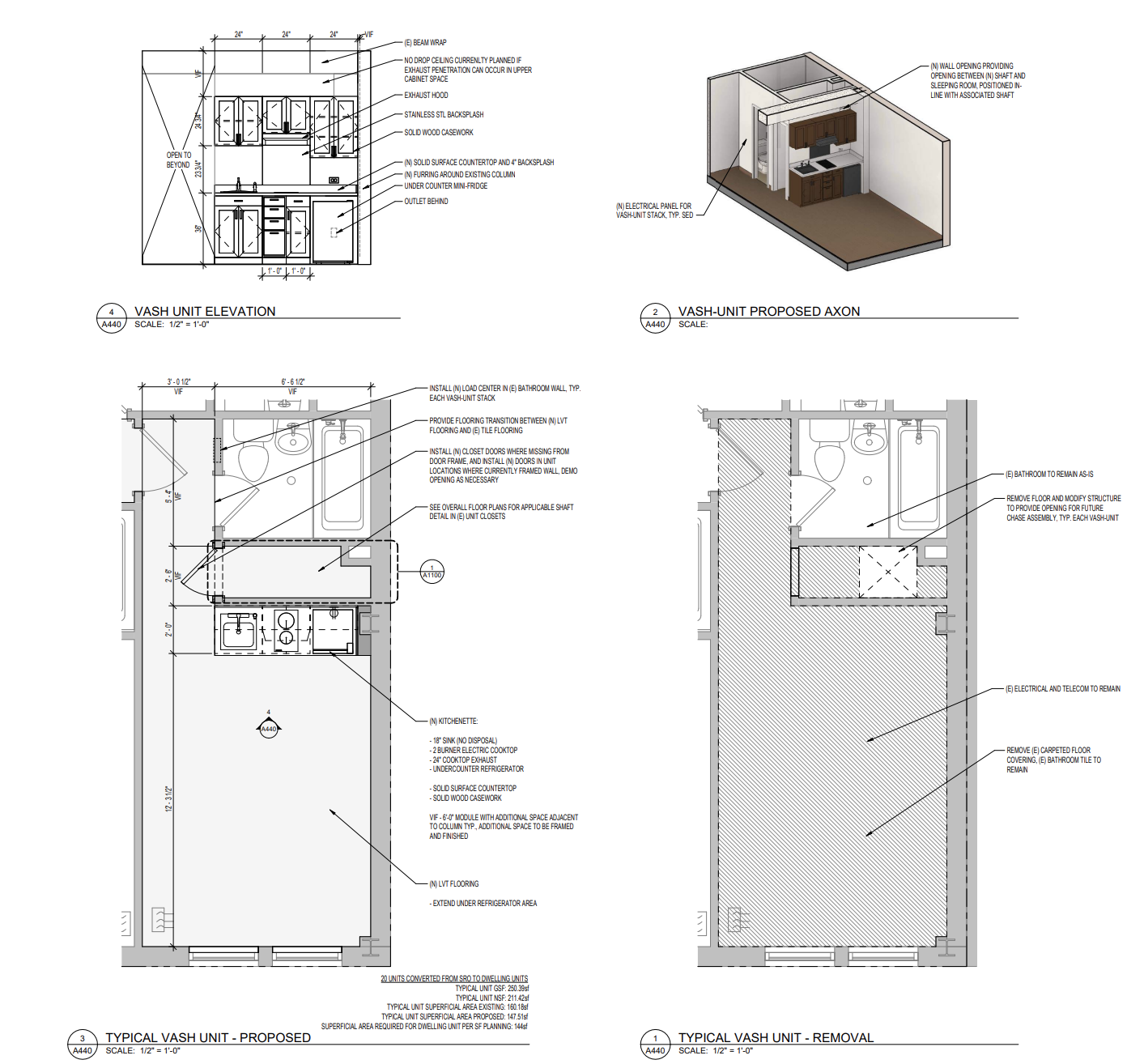
629 Post Street sample Unit Design, image via Saida + Sullivan Design Partners
Three variances were requested, including a request to waive the required minimum of open space per unit, a request to qualify the units with windows facing Isadora Duncan Lane despite not meeting frontage requirements, and the requirement to include a number of bicycle parking spaces on site. A public hearing regarding all three requests will take place on April 23rd at 9:30 am.
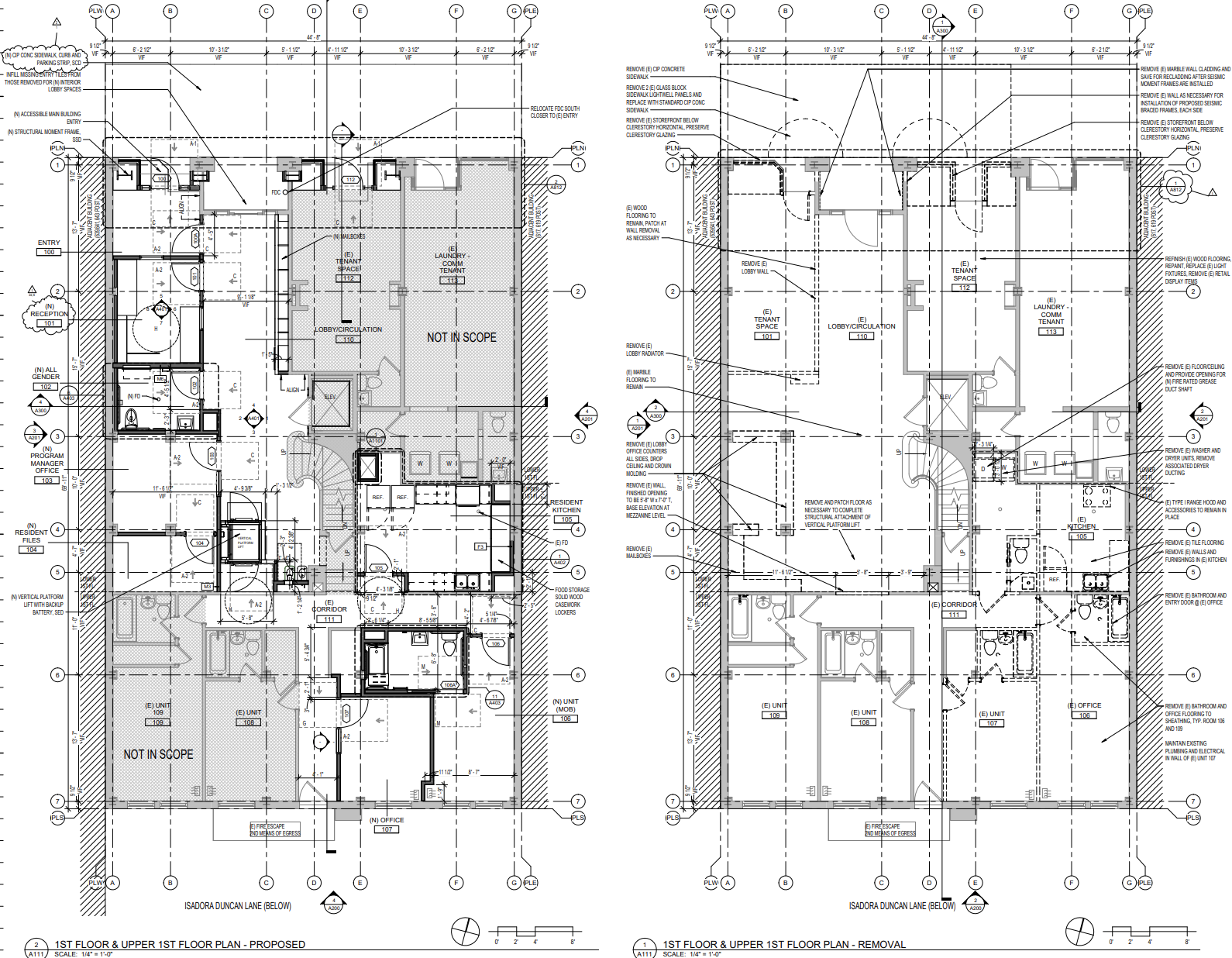
First Floor Current and Proposed Floor Plans, image via Saida + Sullivan Design Partners
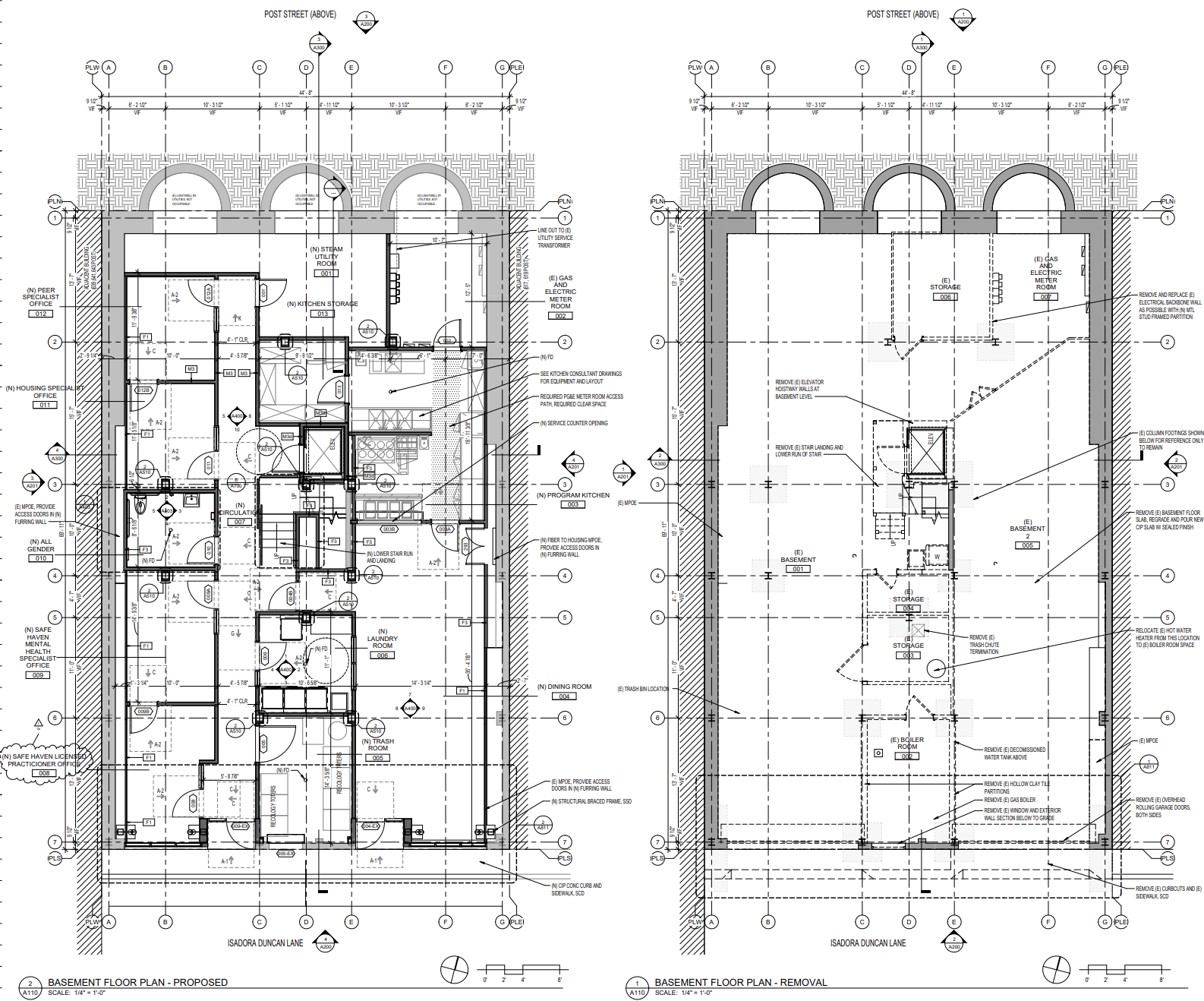
Basement Current and Proposed Floorplan, image via Saida + Sullivan Design Partners
The property’s central location with good walkability and access to many nearby services makes the building a good choice for high-density SRO housing. However, SROs in San Francisco have often been limited to the conversion of disused and unrepaired former hotels or other buildings with low desirability. The redevelopment plan for this site aims to change that, including plans for additional building repairs and renovations alongside the unit upgrades.
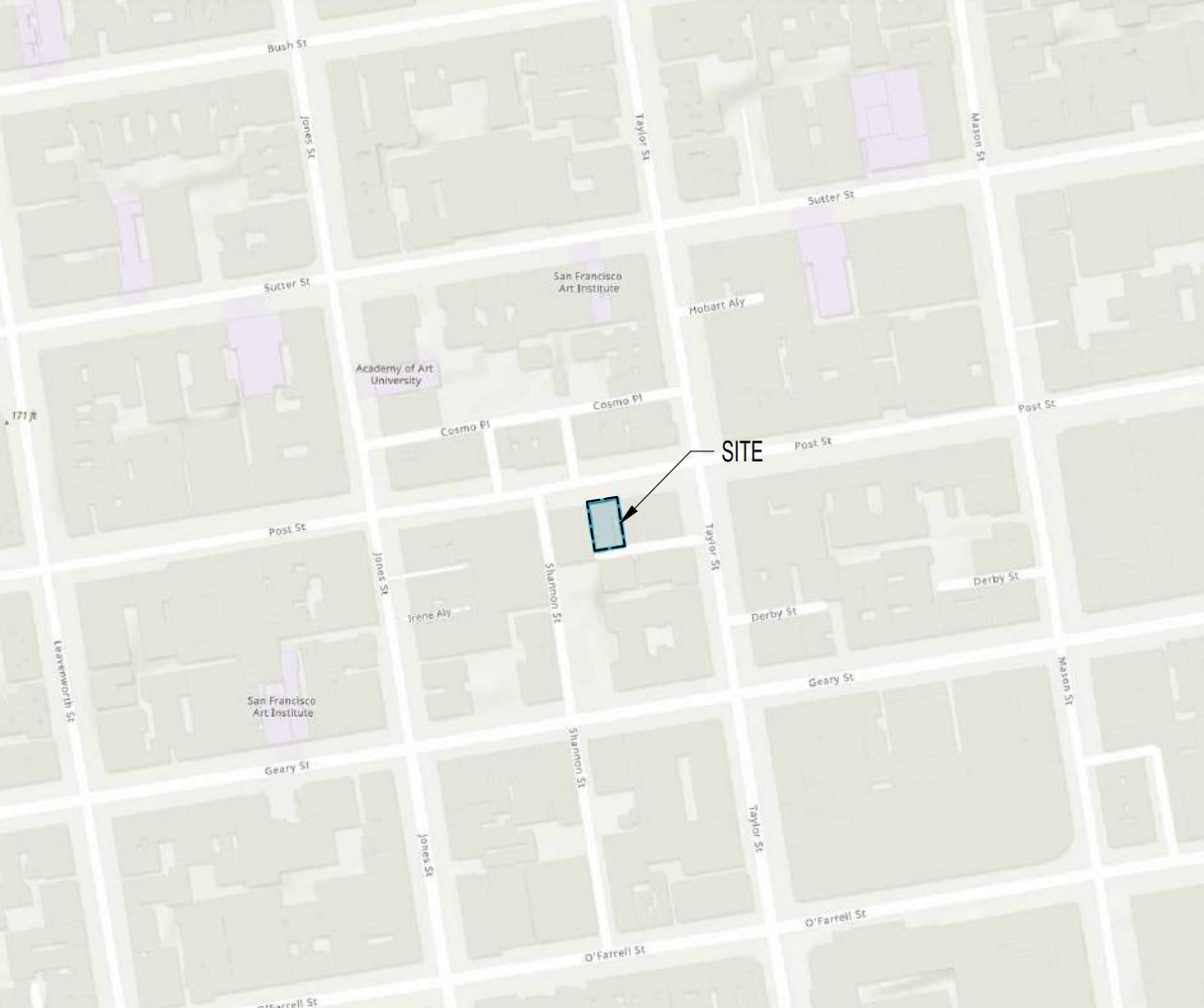
629 Post Site Location, image via Saida + Sullivan Design Partners
Subscribe to YIMBY’s daily e-mail
Follow YIMBYgram for real-time photo updates
Like YIMBY on Facebook
Follow YIMBY’s Twitter for the latest in YIMBYnews

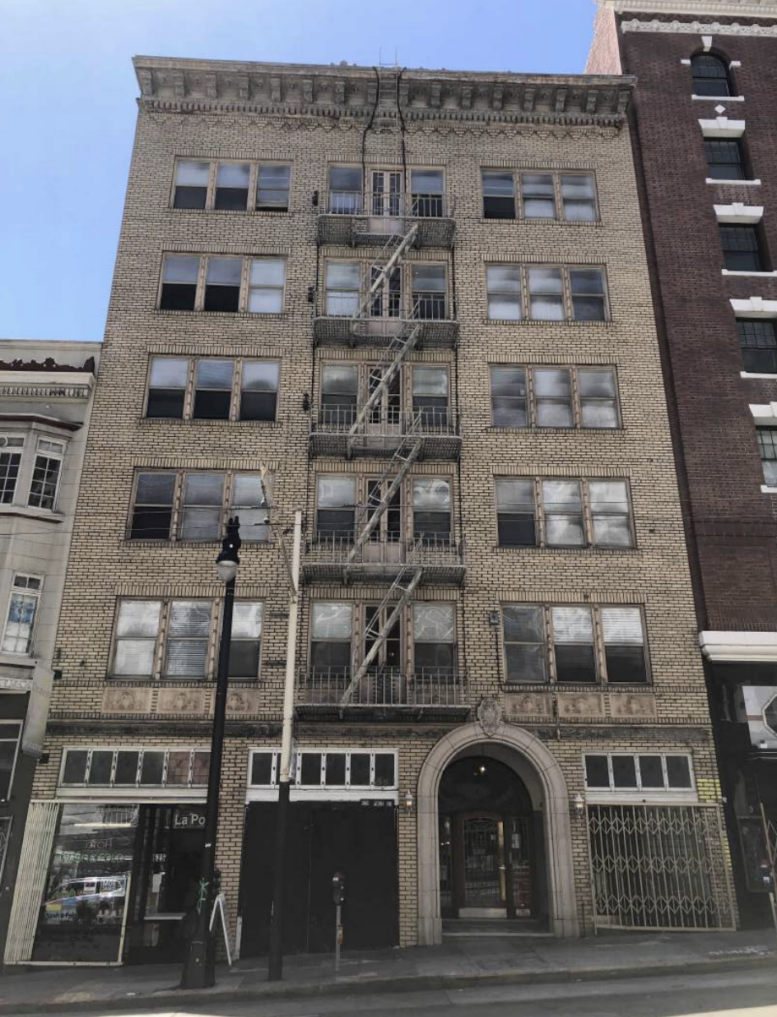




Seems like a good deal for San Francisco, we need more affordable housing like this to get people on their feet
Planning approvals like this should be over the counter. A hearing? For what!?
Couldn’t agree more
For the requested three (3) variances described in the second ‘graph above. Had the developers conformed to code, they wouldn’t have to go through the hearing process.
What is likely really going on here is that the owner is required to do some upgrades for safety reasons, and they don’t want to pay for it out of their accumulated retained earnings from the rental income stream, so they are attempting to change the use of the building and allow themselves to collect higher or more rents going forward.
That is not what I am getting at… Just because a code exists does automatically justify its importance. Cities don’t self purge non-sense municipal code so it’s left to the Architect to sort out arguments to get variances and the owner to pay and ultimately passed to the occupant. Particularly in historic place like SF you see code that has been so far butchered no one can trace back to when and why a certain ordinance was even created. This leaves blind enforcement of code that choking the process.
Change my mind.
You’ll have Jack-In-The-Box right around the block at Geary and Mason!