A new affordable housing development was approved at 920 Shasta Street in Redwood City. The project is linked to the development of a six-story commercial office building at 901 El Camino Real. In the office building application, developers agreed to donate the property to Abode Communities as part of a plan to meet the city’s low-income housing requirements for new development. Both the office building and affordable housing complex were approved in the same meeting before the city council last month.
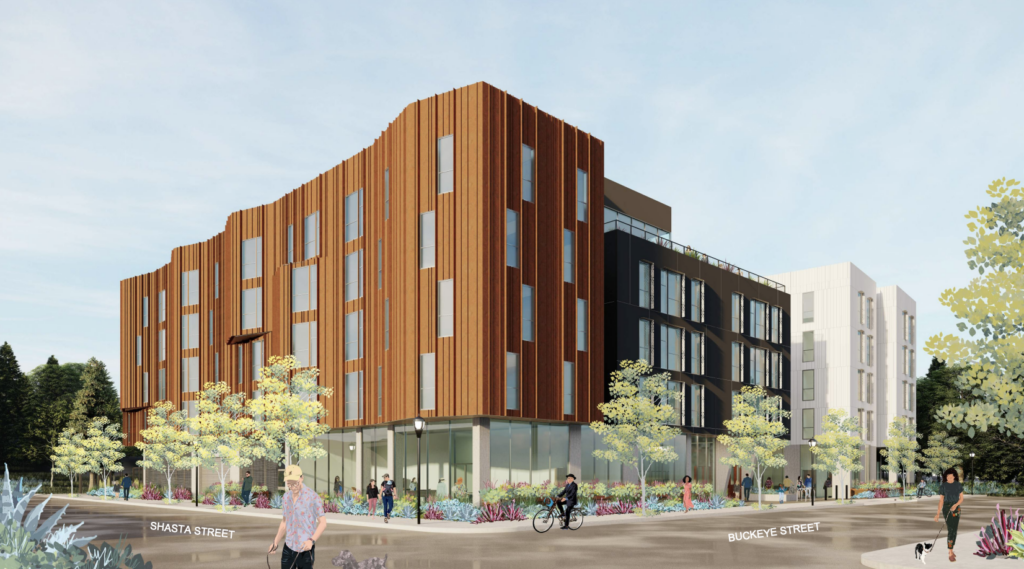
920 Shasta Street Street View Rendering, image by David Baker Architects
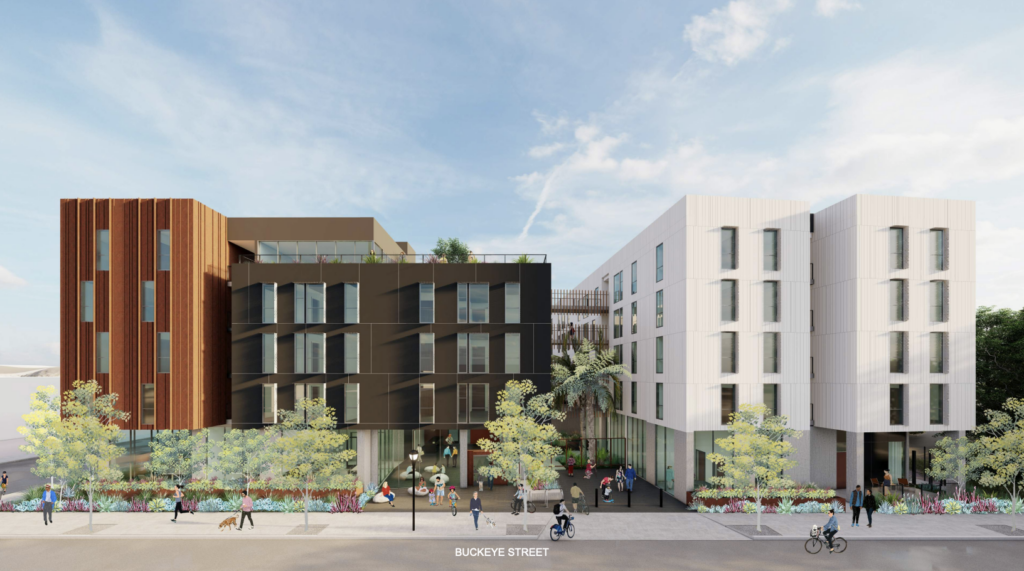
920 Shasta Street Side Rendering, image by David Baker Architects
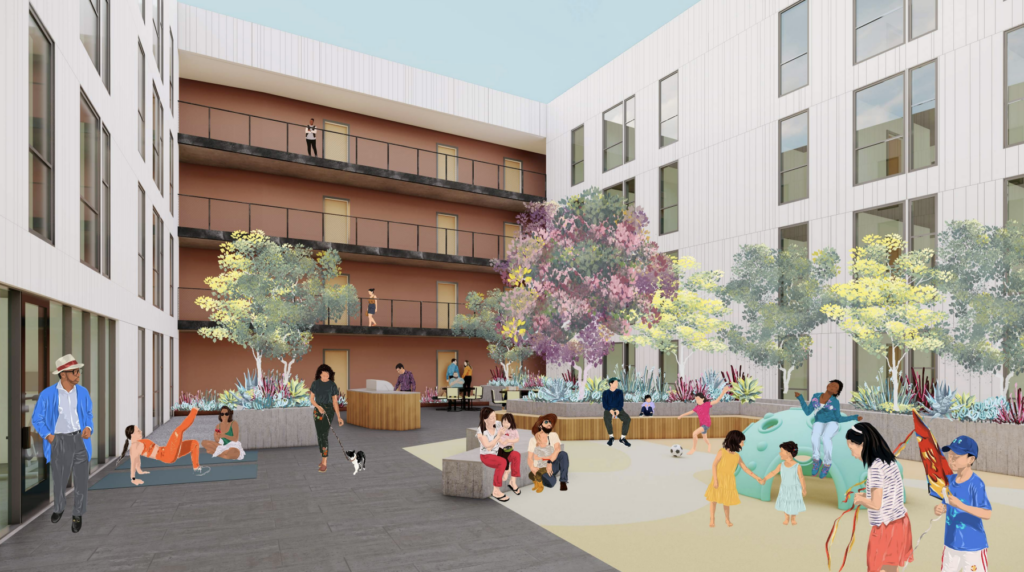
920 Shasta Street Courtyard Rendering, image by David Baker Architects
The designs at 920 Shasta, brought by David Baker Architects, will actually exceed the required number of cost-restricted units by 69, including 51 low-income, 48 very-low-income, and one manager unit to create 100 total units on site. The new units will be served by 74 vehicle parking spaces, and 112 bicycle parking spaces as part of the development.
The building design will include a five-story structure, with several ground-floor common areas beneath the 100 units layered on floors two through five. Vehicle parking access will exit onto Shasta Street, while the main entryway and outdoor courtyard area will face onto Buckeye Street. External design elements will include light-textured concrete, dark fiber cement paneling, and standing seam weathering steel, accented by a decorative metal screen.
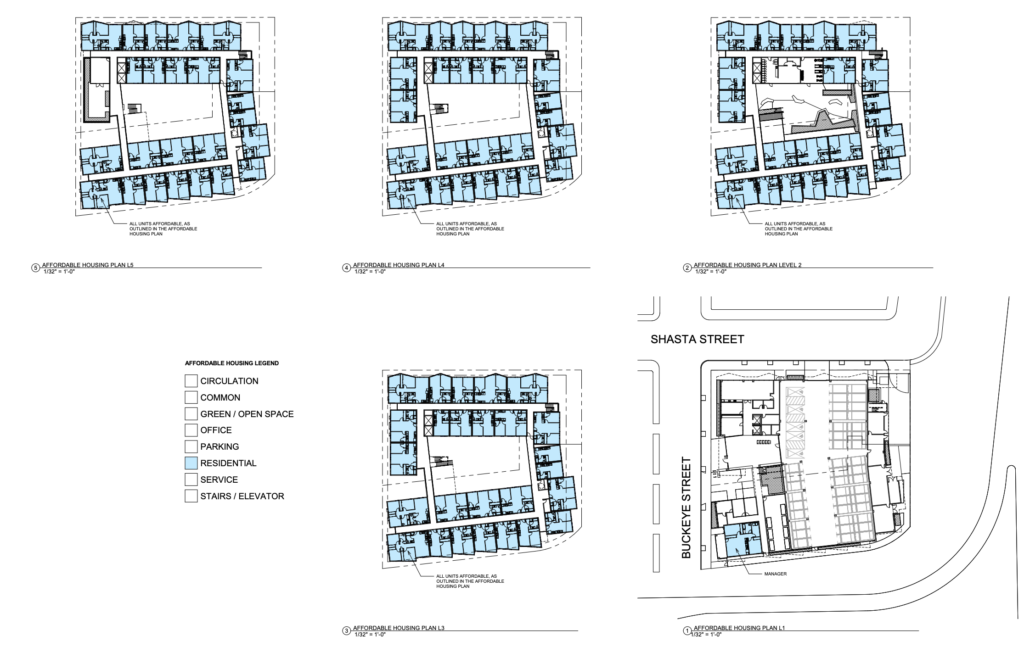
920 Shasta Street Building Floor Plans, image by David Baker Architects
The development is considered transit-oriented and is part of the redevelopment plan surrounding the Redwood City Caltrain station. In addition to its abundant parking, the building will be an approximately 15-minute walk from the station, with access to numerous shops and services within the same radius.
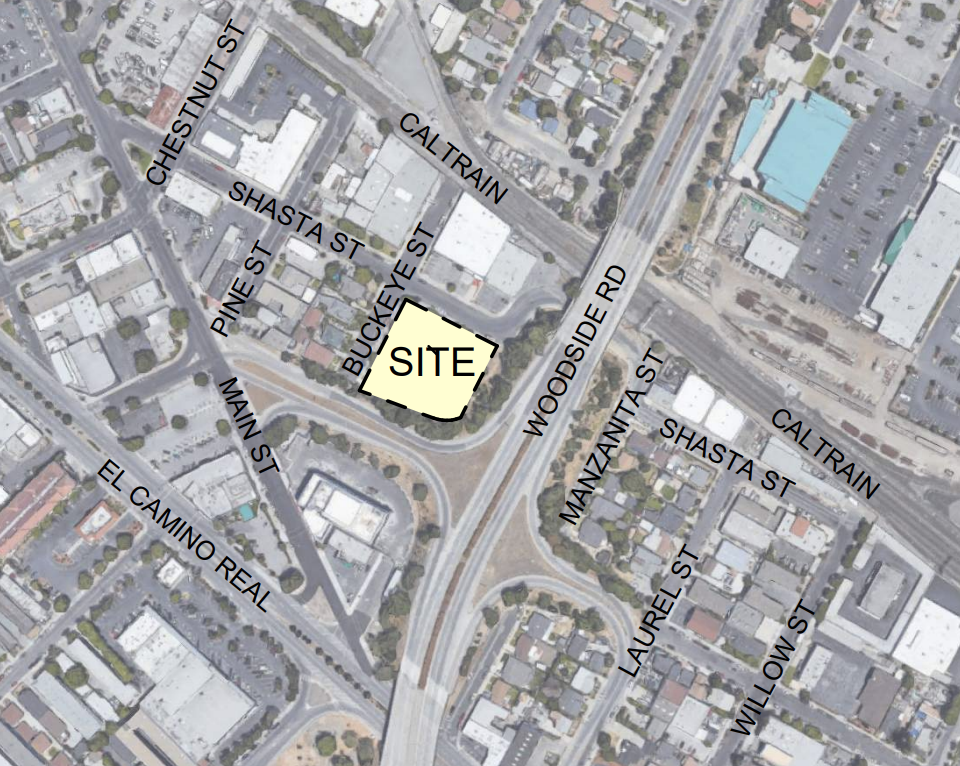
920 Shasta Ave Site Location, image via Redwood City Planning
Subscribe to YIMBY’s daily e-mail
Follow YIMBYgram for real-time photo updates
Like YIMBY on Facebook
Follow YIMBY’s Twitter for the latest in YIMBYnews

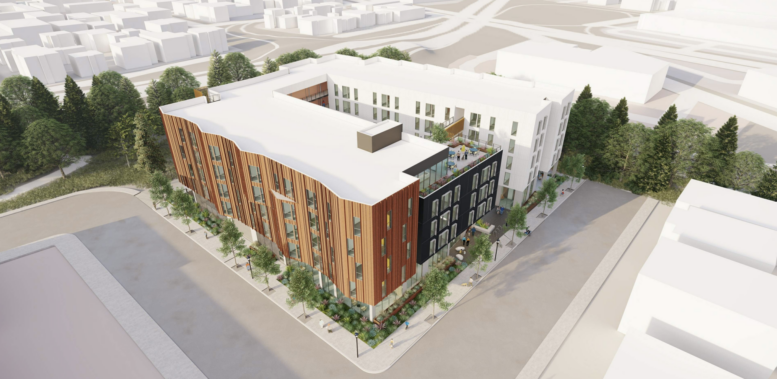


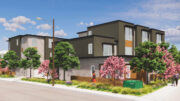
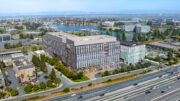
Who is subsidizing the cost?