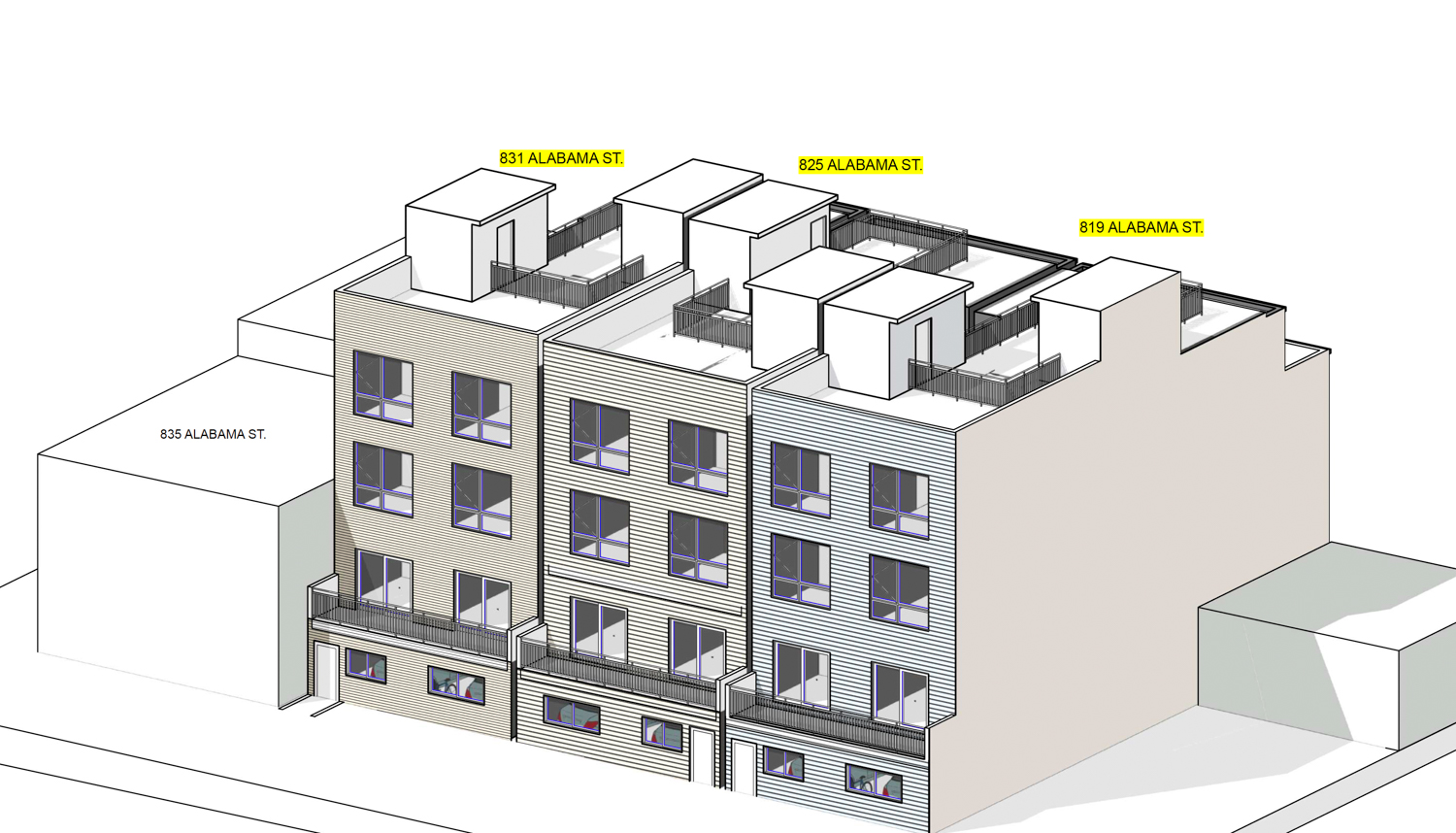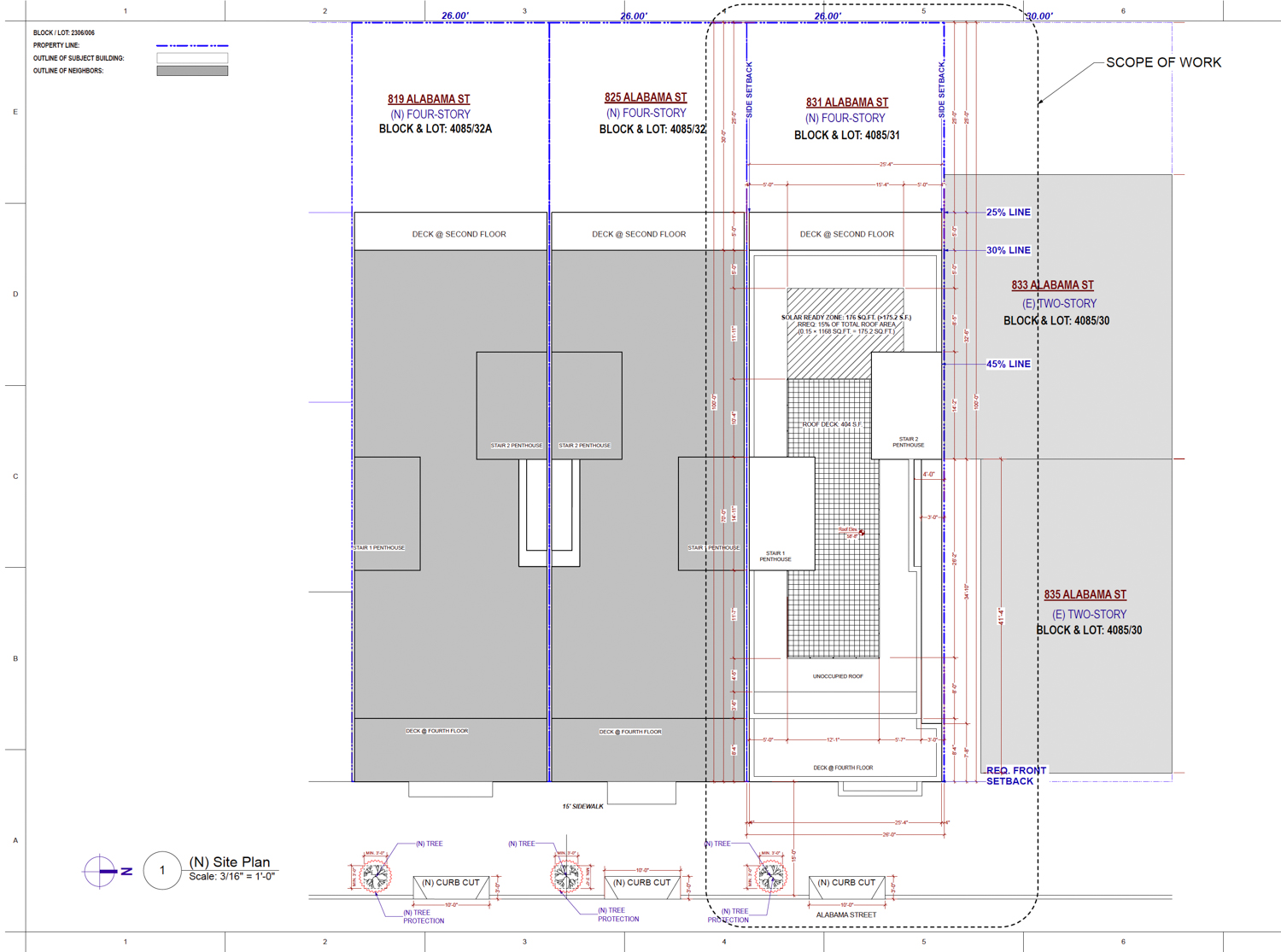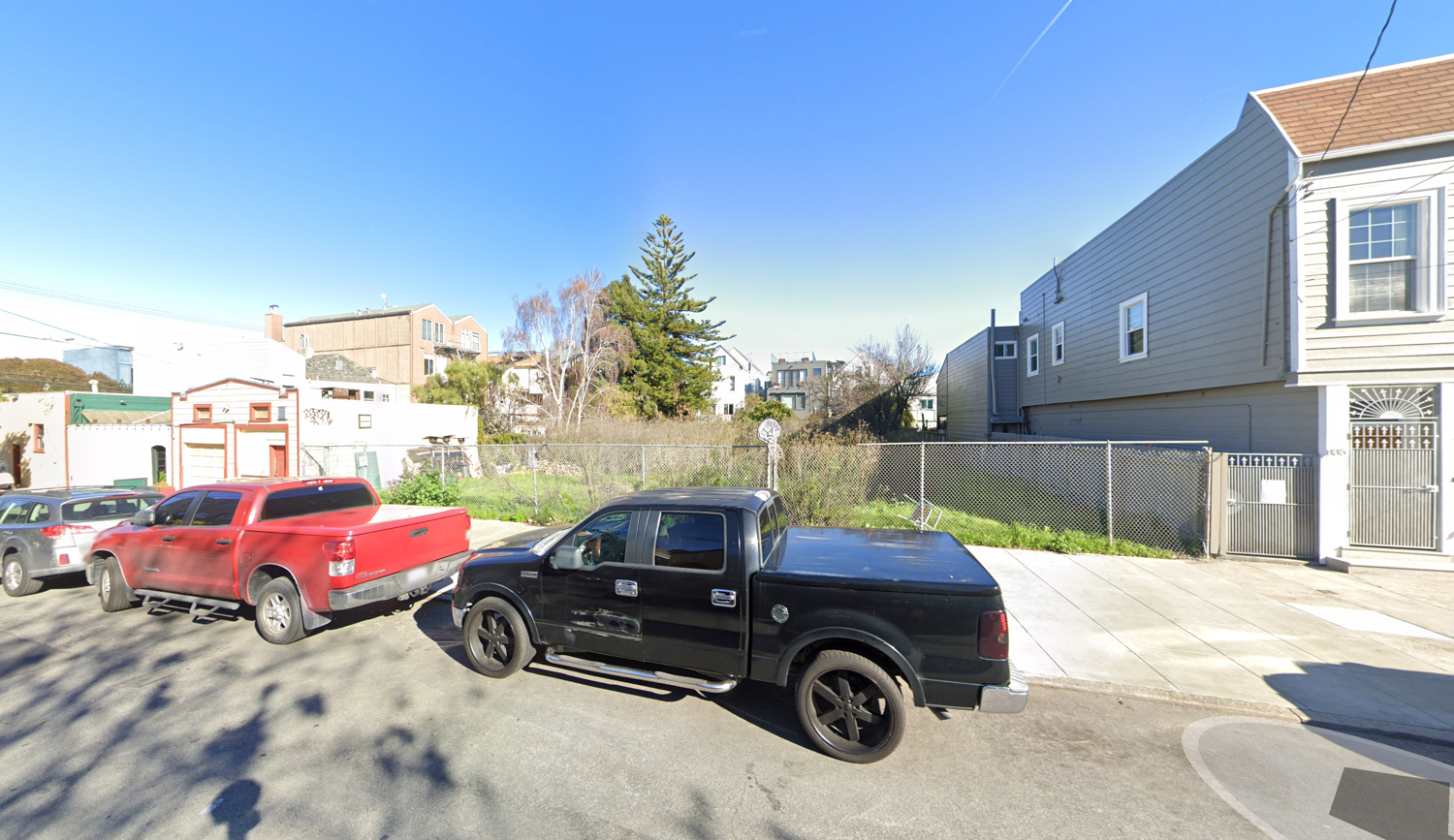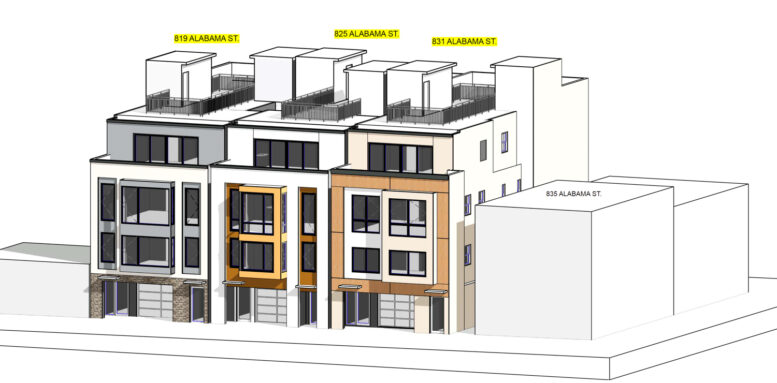Preliminary permits have been filed for new housing to occupy three lots at 819-831 Alabama Street in the Mission District, San Francisco. The project would add nine new homes in three four-story buildings on a mostly empty lot. Bana Construction Inc. is listed as the project applicant.
Full build-out would see three four-story apartments built at 819, 825, and 831 Alabama Street, each containing three apartments, a three-car garage, storage for three bicycles, and roughly a thousand square feet of useable open space.

819-831 Alabama Street rear view, illustration by S&P Structural Engineers
S&P Structural Engineers is responsible for drafting the plans. Illustrations show a basic design featuring boxy bay windows clad with large panels, though the facade materials are not listed. The rear walls will be covered with horizontal lap siding.
The property is located along Alabama Street between 20th and 21st Street. Future residents would be just ten minutes away from Mission Street.

819-831 Alabama Street site map, illustration by S&P Structural Engineers

819-831 Alabama Street, image via Google Street View
Given that the preliminary filings had just been submitted, the first step made ahead of filing a development application, it is understandable that the estimated cost and timeline for construction have yet to be established.
Subscribe to YIMBY’s daily e-mail
Follow YIMBYgram for real-time photo updates
Like YIMBY on Facebook
Follow YIMBY’s Twitter for the latest in YIMBYnews






Be the first to comment on "Preliminary Permits For Housing at 819-831 Alabama Street, San Francisco"