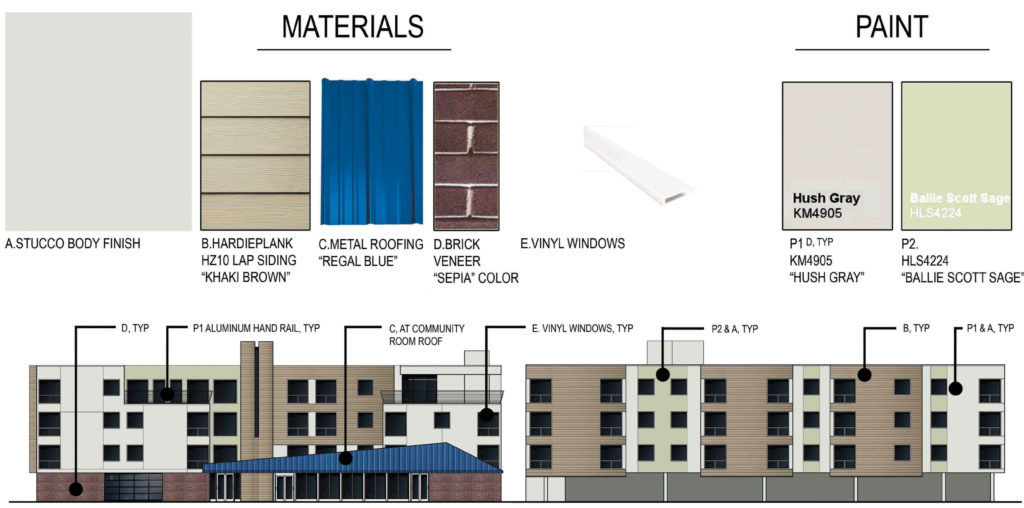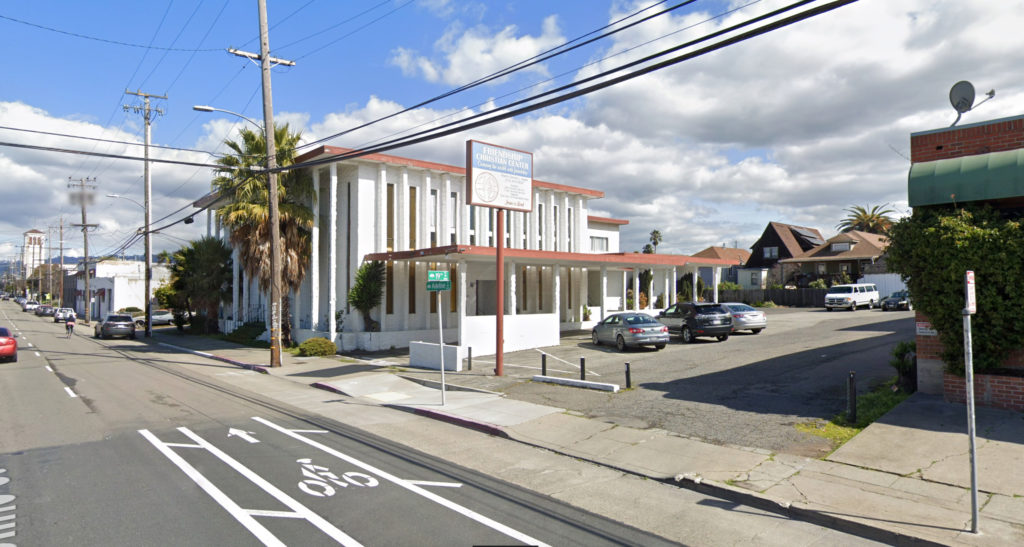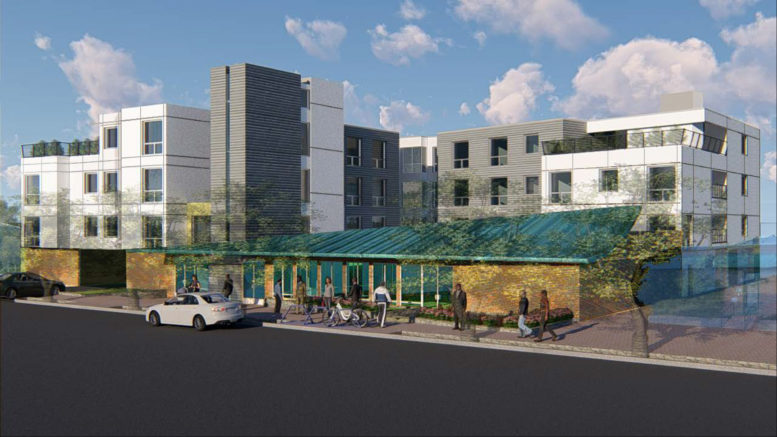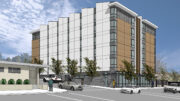A new building worksheet was filed for the planned development located at 1904 Adeline Street in Oakland. This marks another significant step for the future senior housing facility. Friendship Community Development Corporation, an affiliate of Friendship Christian Church, is responsible for sponsoring the project.
The site was previously reported on by SF YIMBY in 2023 when the city approved demolition permits for the existing Friendship Christian Church building. The designs by Kodama Diseno Architects were made available at the same time. Illustrations revealed then show a podium-style complex above the brick-wrapped ground floor.

1904 Adeline Street facade elevation and material list, illustration by Kodama Diseno Architects
The building will reach 36 feet tall and include 36,020 square feet for housing and parking combined. 35 units will be one- or two-bedroom apartments, and 15 will be smaller studios. The lower story garage will have 44 parking spaces and eight additional bike spots.
The building’s location between Adeline Street and Chestnut Street provides good access to neighborhood amenities such as the West Oakland Public Library and De Fremery Park.

1904 Adeline Street, image via Google Street View
Subscribe to YIMBY’s daily e-mail
Follow YIMBYgram for real-time photo updates
Like YIMBY on Facebook
Follow YIMBY’s Twitter for the latest in YIMBYnews






This new building is well into construction, probably 70-80% complete. This story seems very out of date.
When will the property be able for renters
When is property going to be finished being built when is ribbon cutting day
Why is it taking so long to complete this one building is there problems and the structure of the building… I’m just wondering why is it taking so long