Initial renderings have been revealed for a dense residential project at Mission Bay Block 4 East in the Mission Bay neighborhood of San Francisco. The proposal will create four hundred affordable apartments across two structures, rising 16 stories and 23 stories respectively across two phases. Curtis Development and Bayview Senior Services are the joint developers.
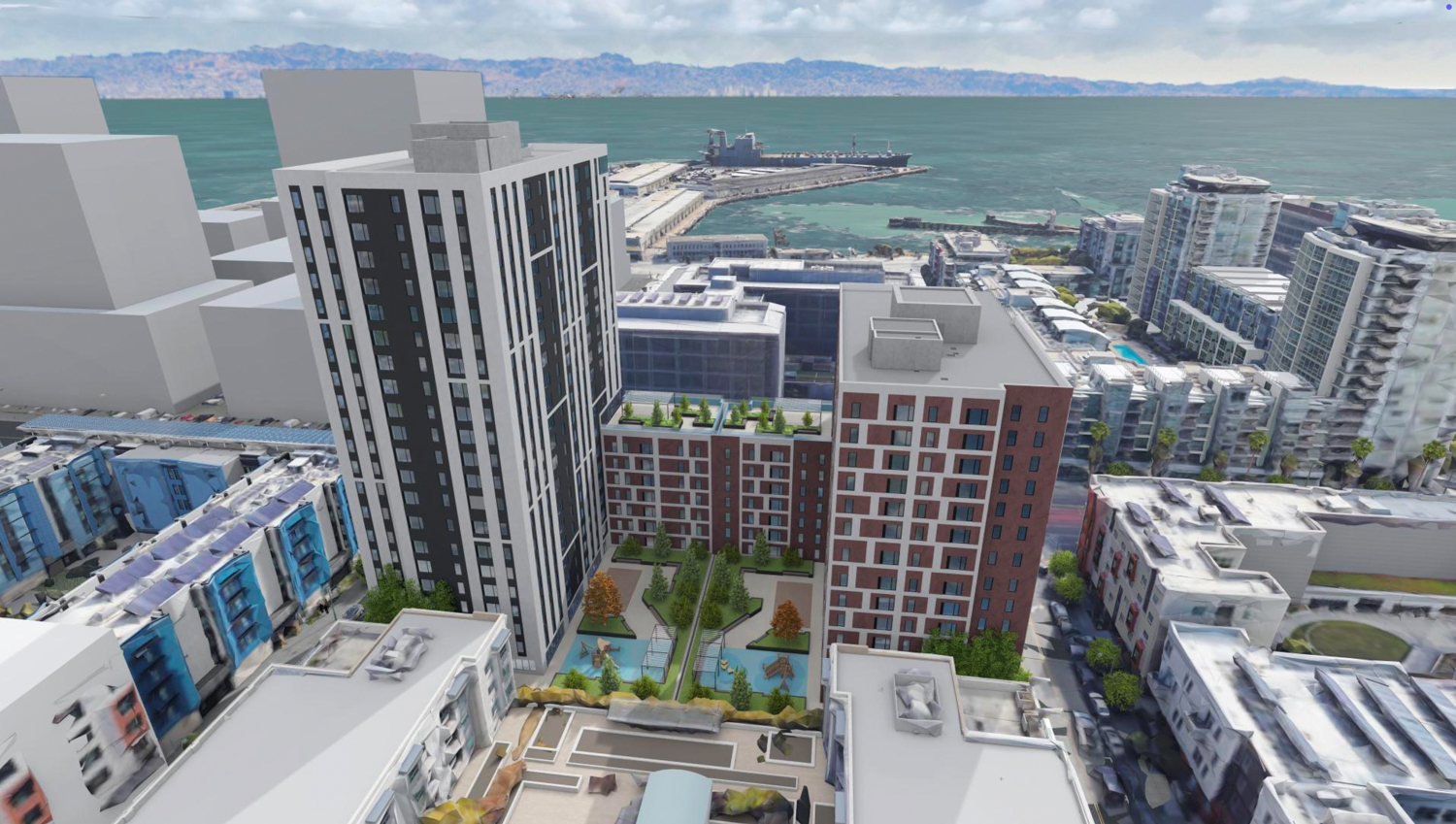
Mission Bay Block 4 East aerial view looking east, rendering by Perry Architects and Y.A. Studio
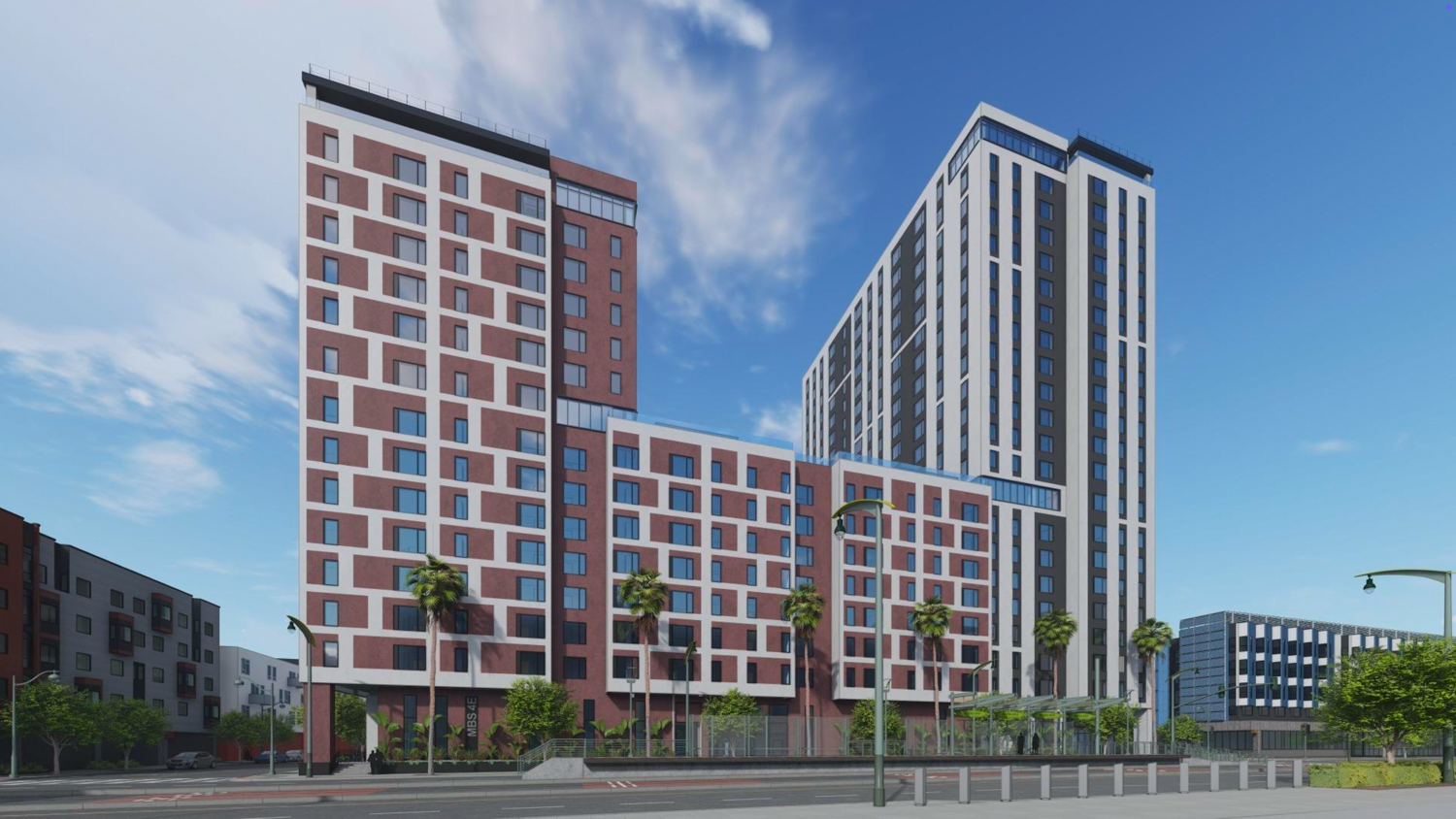
Mission Bay Block 4 East, rendering by Perry Architects and Y.A. Studio
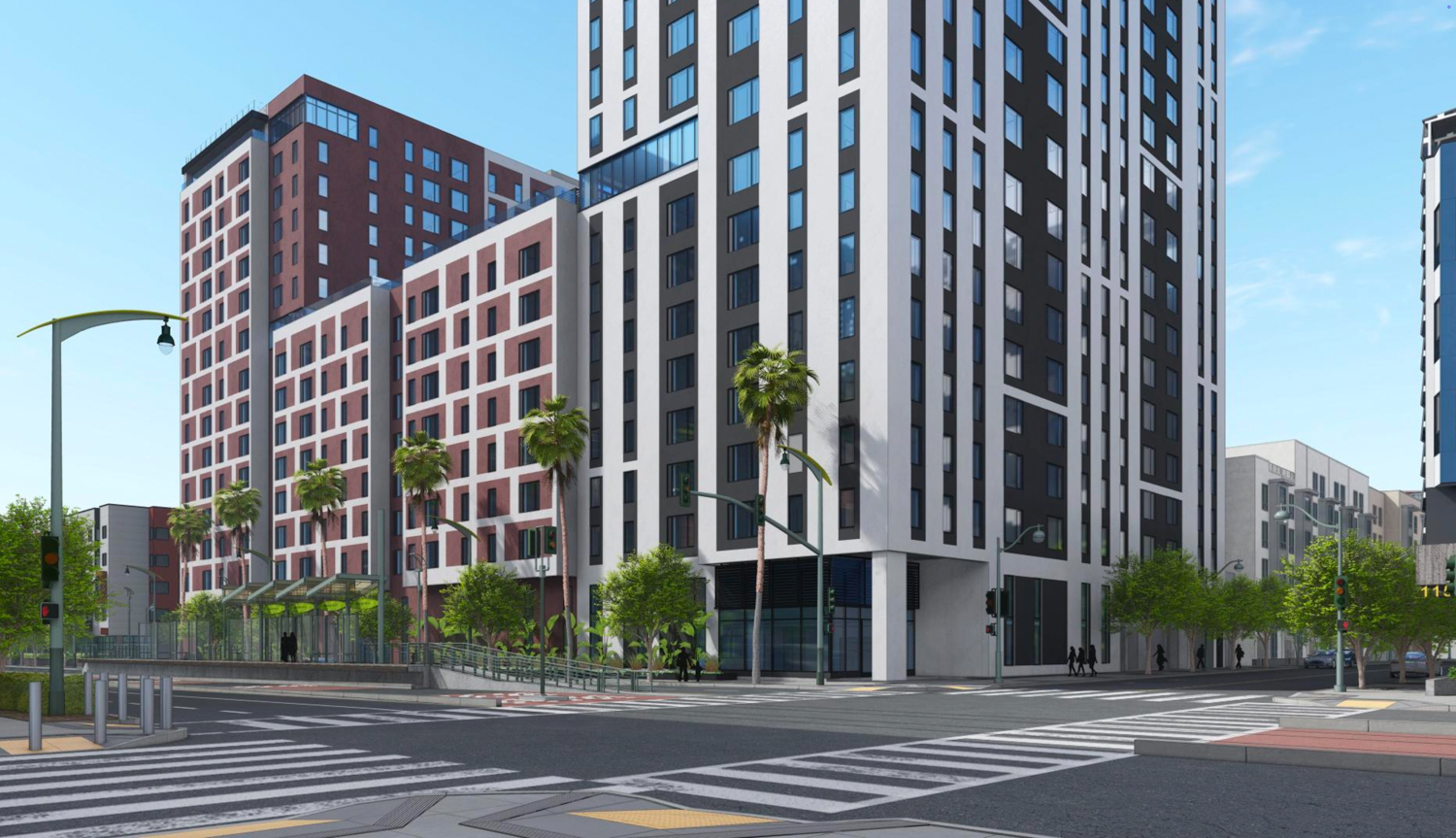
Mission Bay Block 4 East North Tower pedestrian view, rendering by Perry Architects and Y.A. Studio
Full build-out of Mission Bay Block 4 East is expected to yield over half a million square feet to create 400 apartments alongside parking for 78 cars and 256 bicycles. Unit types will vary, with 105 one-bedrooms, 190 two-bedrooms, 96 three-bedrooms, and seven four-bedroom dwellings.
In phase one, the South Tower is expected to rise 160 feet tall and contain 215,570 square feet, including 139,400 square feet of housing, 22,650 square feet for parking, and 1,280 square feet of ground-level retail. The second phase will see the North Tower rise 242 feet above street level and contain around 295,200 square feet, including 201,720 square feet of housing and 23,000 square feet for parking.
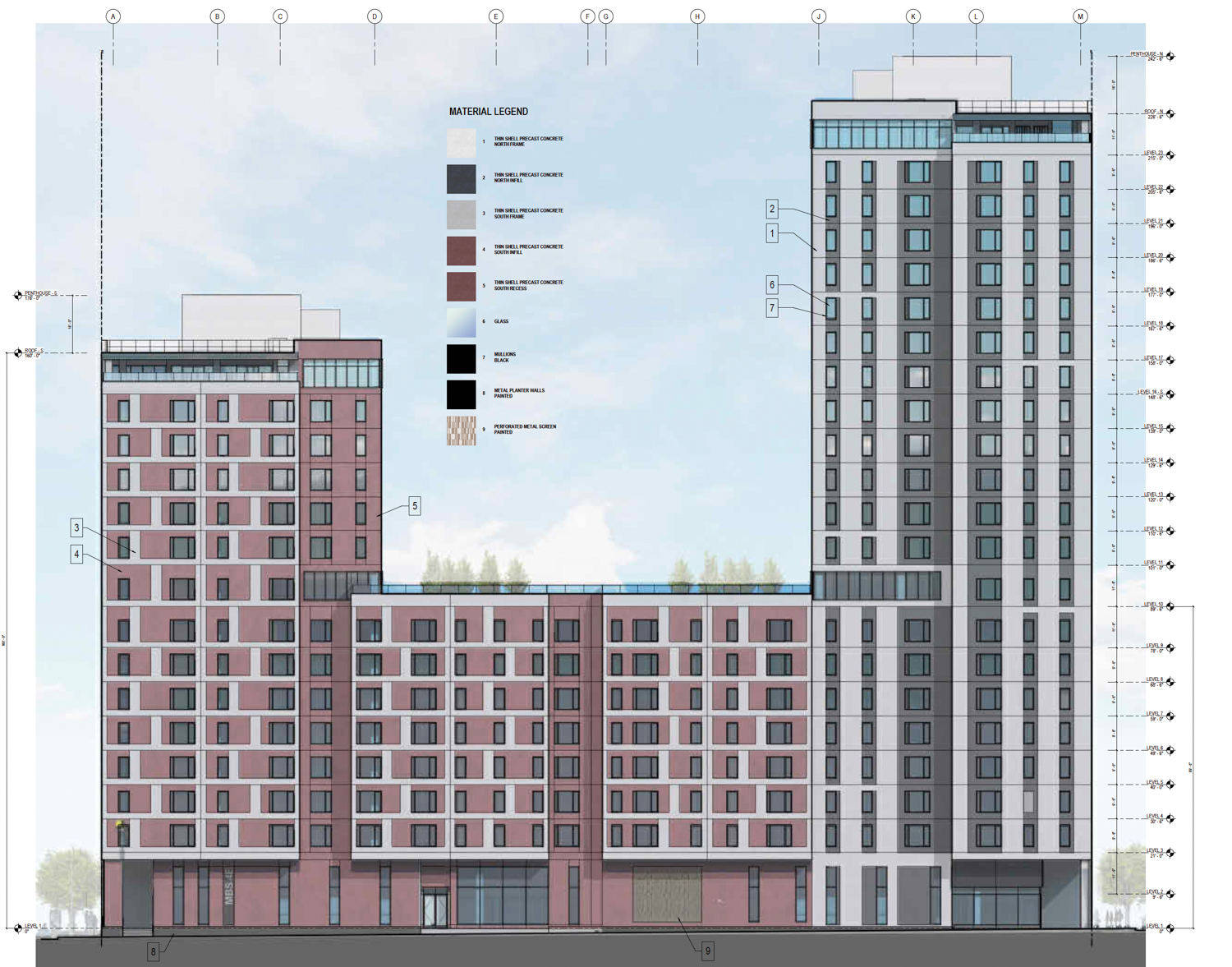
Mission Bay Block 4 East vertical elevation, illustration by Perry Architects and Y.A. Studio
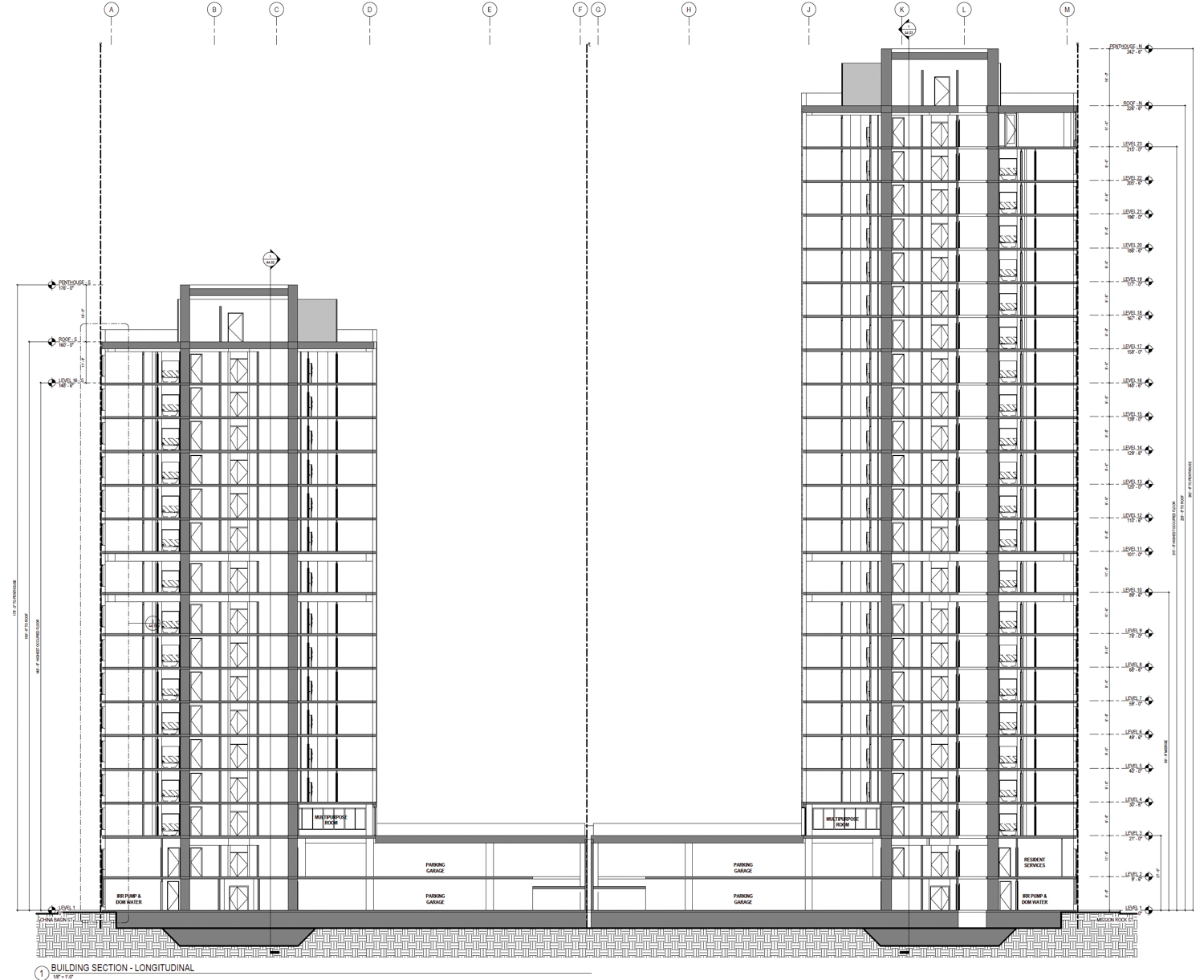
Mission Bay Block 4 East vertical cross-section, illustration by Perry Architects and Y.A. Studio
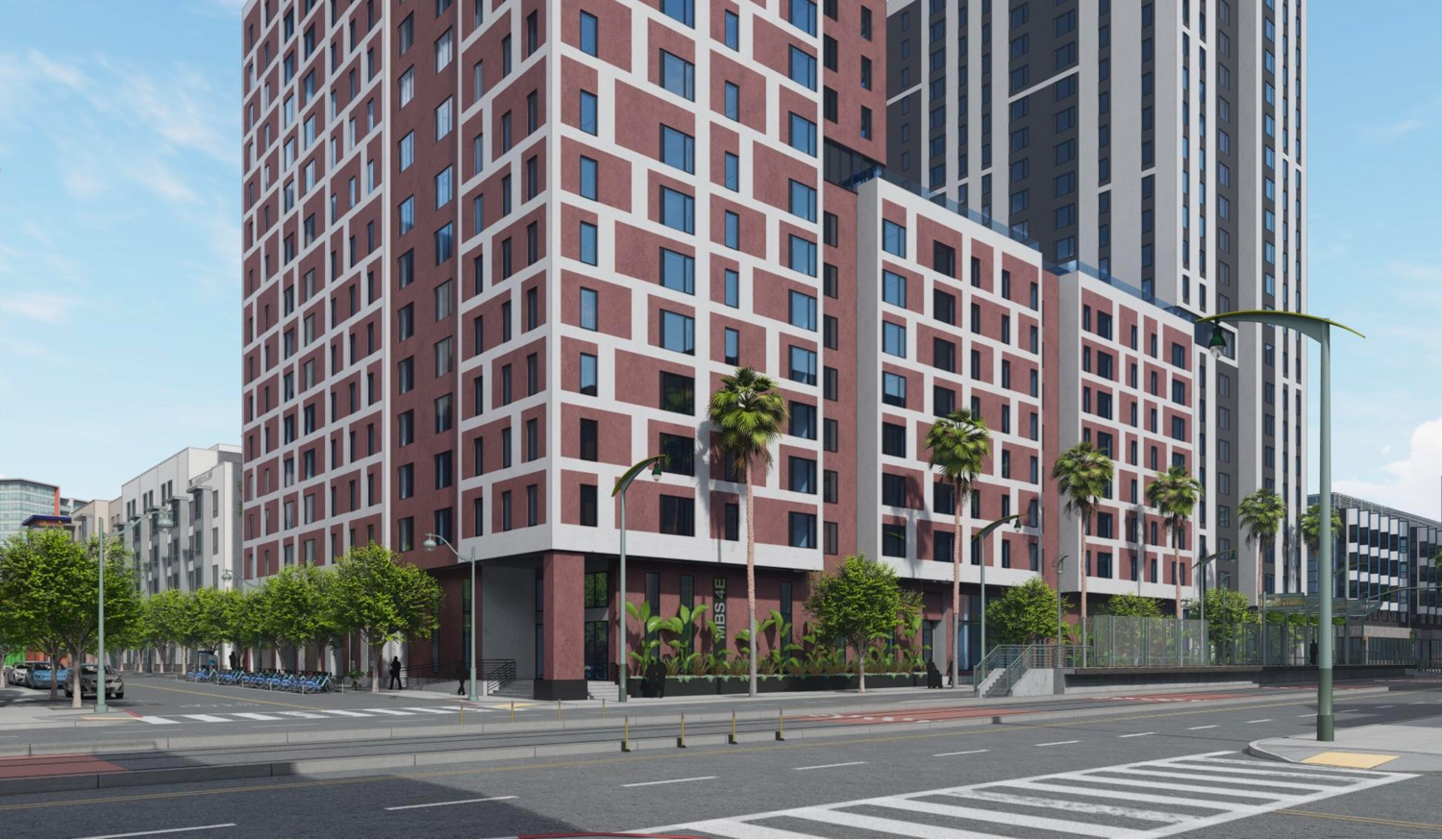
Mission Bay Block 4 East South Tower pedestrian view, rendering by Perry Architects and Y.A. Studio
The complex will provide housing for residents earning between 30 and 95% of the area’s median income. According to the project team, twenty percent of the apartments will be designated for formerly unhoused families.
Perry Architects and Y.A. Studio are jointly responsible for the design. The new illustrations show that both structures will rise from a similar three-story podium and join along Third Street with third-floor courtyards and ten-story courtyard-capped extensions. The façade scheme will emphasize the verticality of the 23-story tower, in part, by camouflaging the ten-story extension of the North Tower to match the design of the South Tower. The exterior will be clad with a mix of precast concrete, metal mullions, and perforated metal screens.
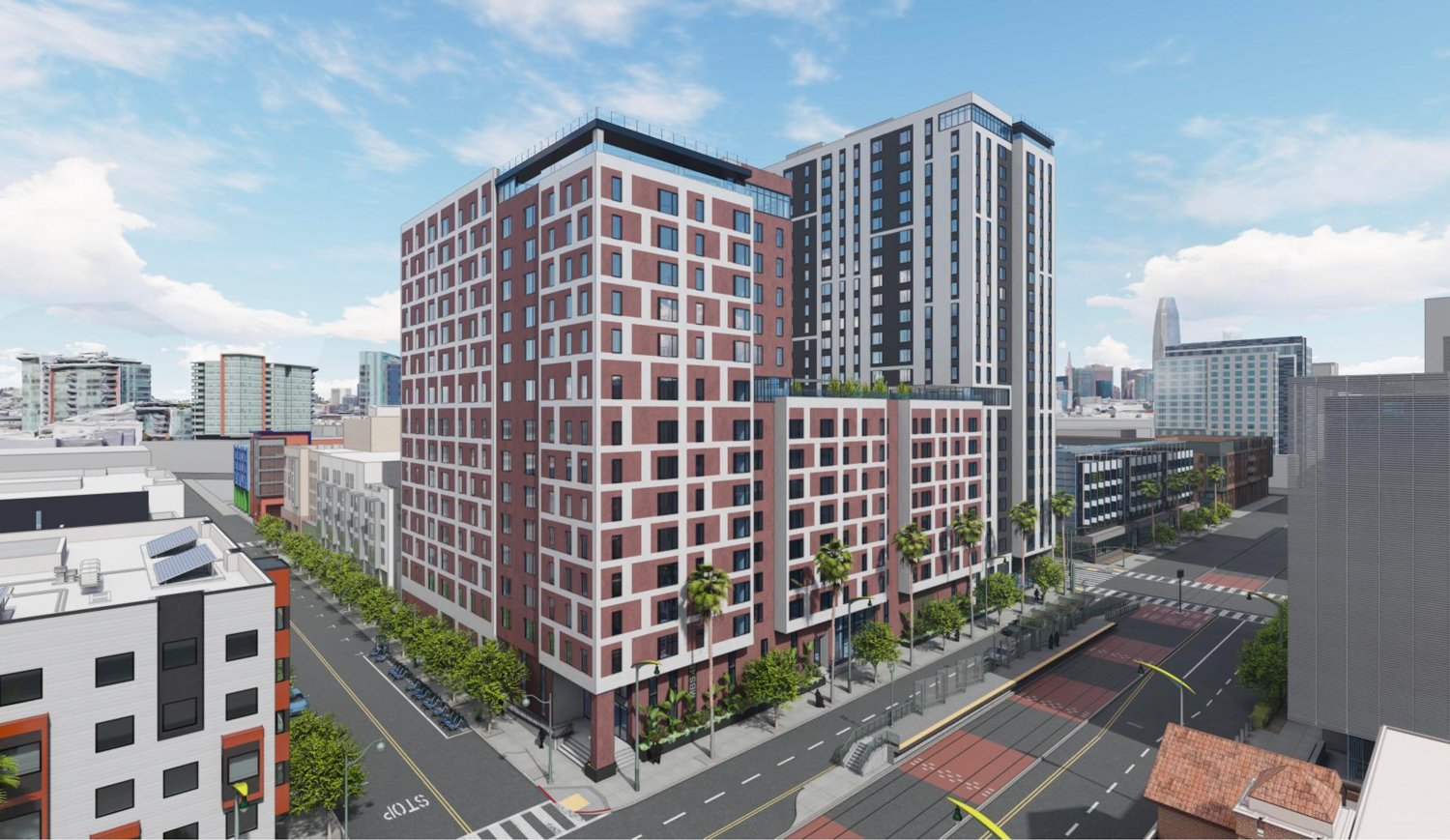
Mission Bay Block 4 East looking towards South Tower, rendering by Perry Architects and Y.A. Studio
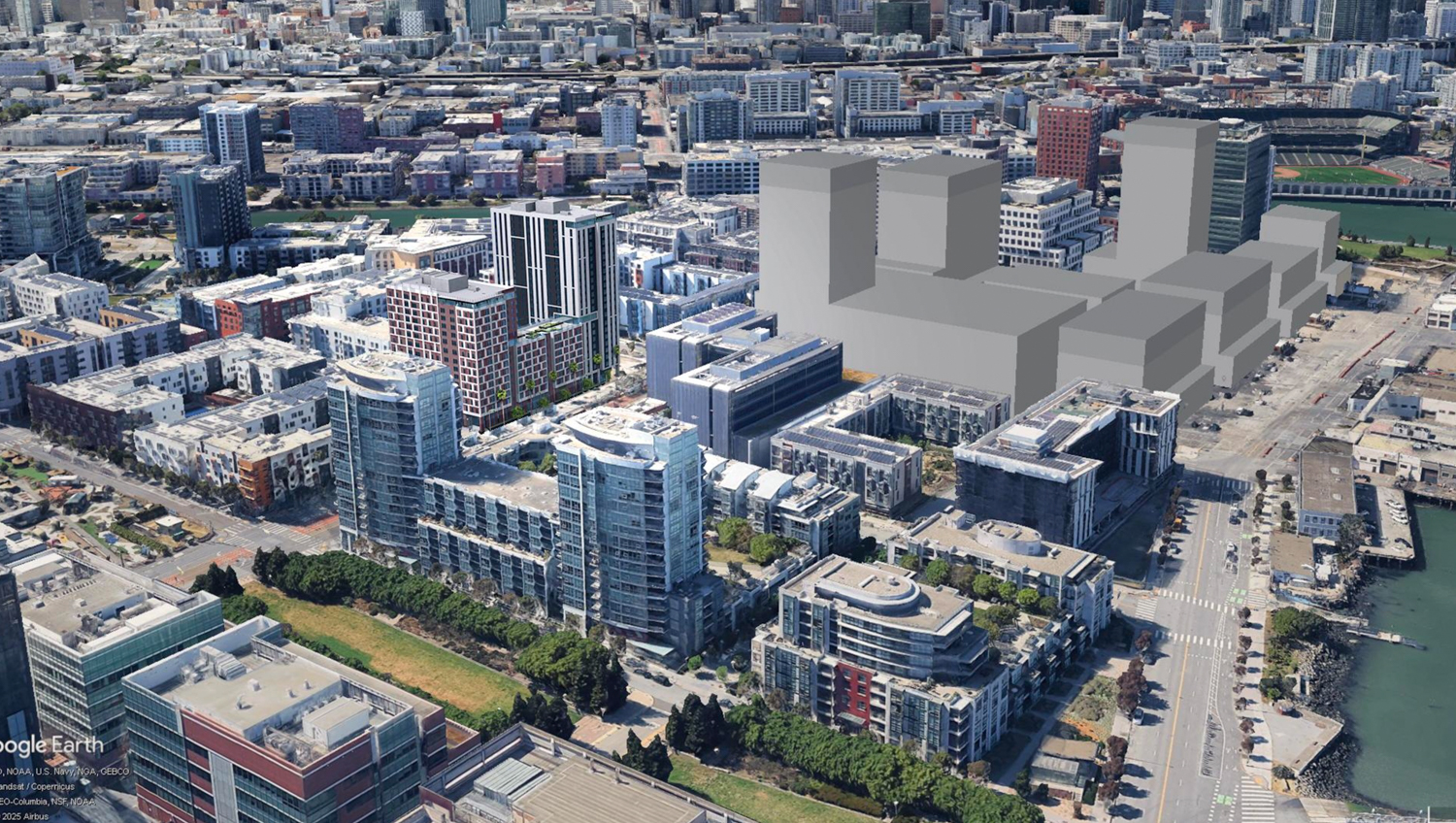
Mission Bay Block 4 East aerial view within the Mission Bay neighborhood, Mission Rock future phases outlined in grey, rendering by Perry Architects and Y.A. Studio
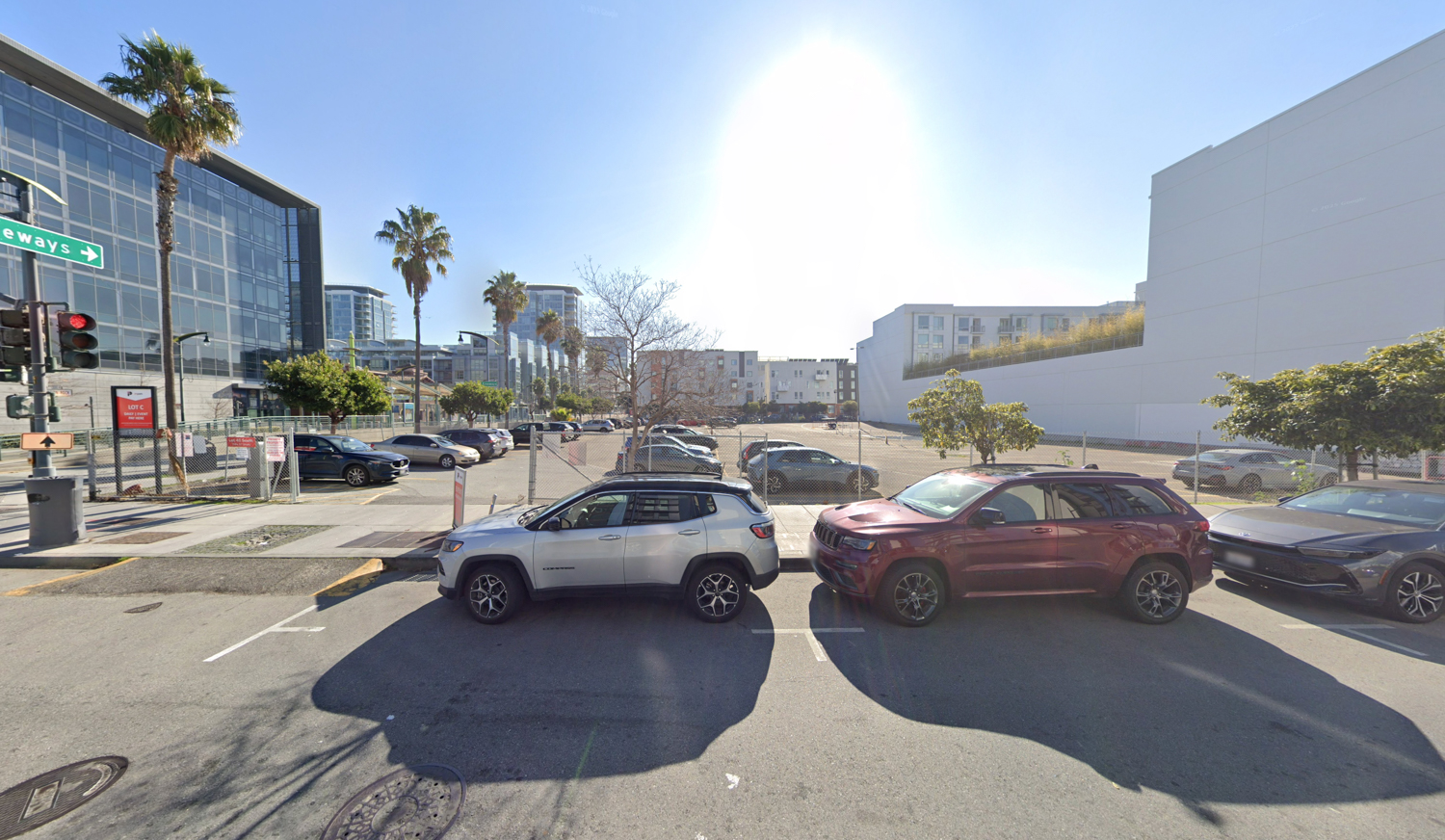
Mission Bay Block 4 East, image via Google Street View
The one-acre property is located at 3rd Street between Mission Rock Street and China Basin Street. Future residents will live along the Third Street light rail and the Mission Rock master plan site.
The Office of Community Investment and Infrastructure is listed as the property owner. Swinerton and Rubecon will form a joint venture to serve as the general contractor.
Subscribe to YIMBY’s daily e-mail
Follow YIMBYgram for real-time photo updates
Like YIMBY on Facebook
Follow YIMBY’s Twitter for the latest in YIMBYnews

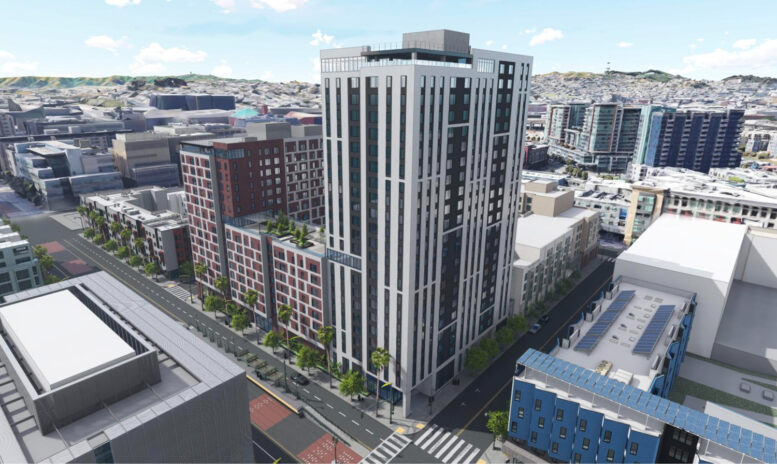




BUILD. THIS. NOW………
This is great. Mission Bay needs to be taller. Enough of these six story buildings everywhere. We need a mix of height.
“Renderings revealed” — meaning in six years, this project will get approved, then not be built.
I might be mistaken, but doesn’t affordable housing projects seem to move forward more compared to market rate projects. I might be wrong.
I think that’s often the case with consideration to a slightly more streamlined approval process (less likely to be challenged or appealed) and a stronger line of financing (not really driven by the state of market, like market-rate housing is) if I’m not mistaken.
I imagine getting builders lined up and scheduled as well public utilities pulled in are two big factors for determining delivery dates/timing.
They will move as soon as they can access the right mix of funding and tax incentives. This speeds up the planning phase to meet the deadlines. Activates projects much quicker than market rate when funding is awarded, which often is not hard for these highly competent affordable projects in the Bay.
So…if you look at the bldg to the right with the beautiful solar pv canopy and vertical pv facade, we did that. I designed and installed it. Hidden fasteners, open rack concept. That entire system will now be useless from the shading. Ouch
Good to see this in development but could use a little more time in the design studio for the facades. I’ve seen better versions of high density housing in the area, affordable housing projects also.
20% from this apartment for a homeless people that’s mean Mission Bay will be more homeless
Yeah, so sad
What’s up with the tiny windows in the affordable buildings? Are larger windows that much more expensive?