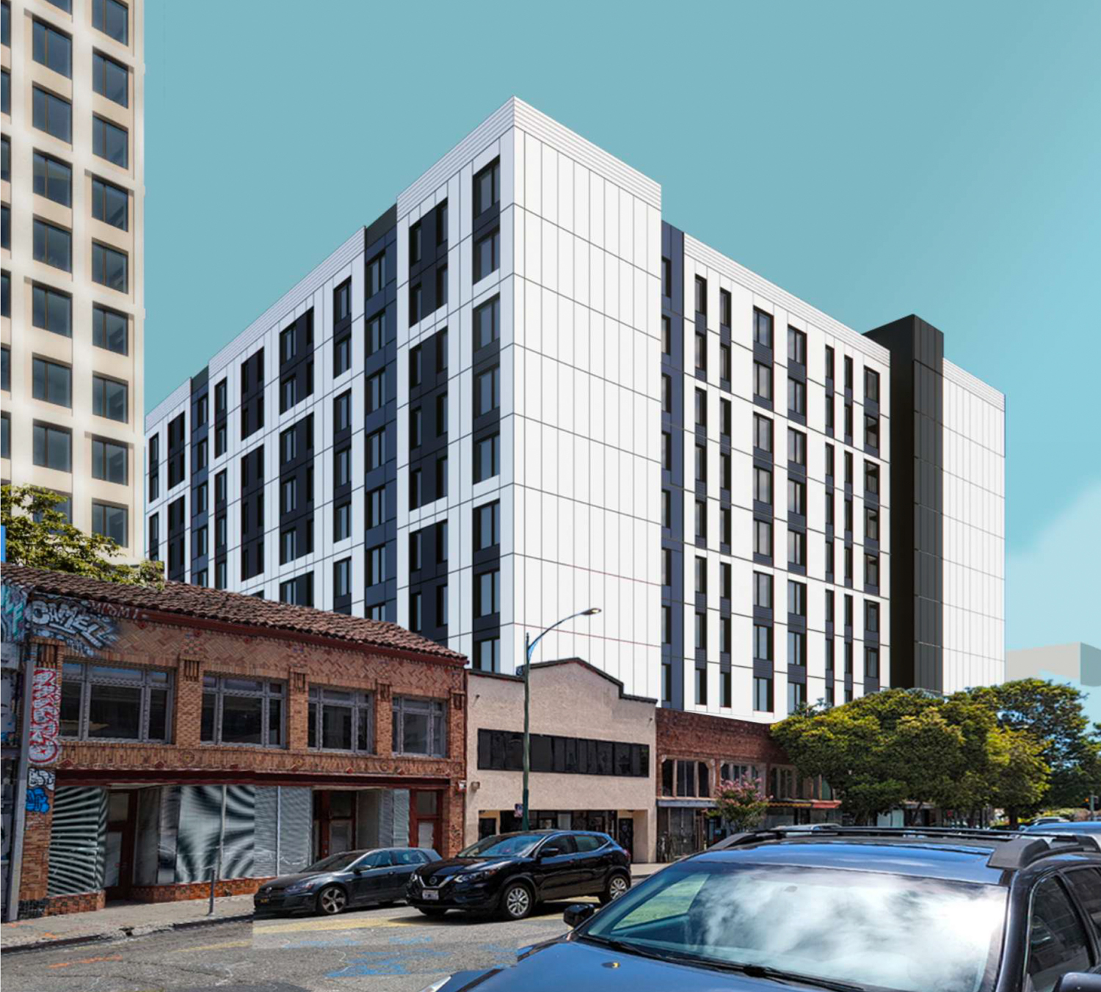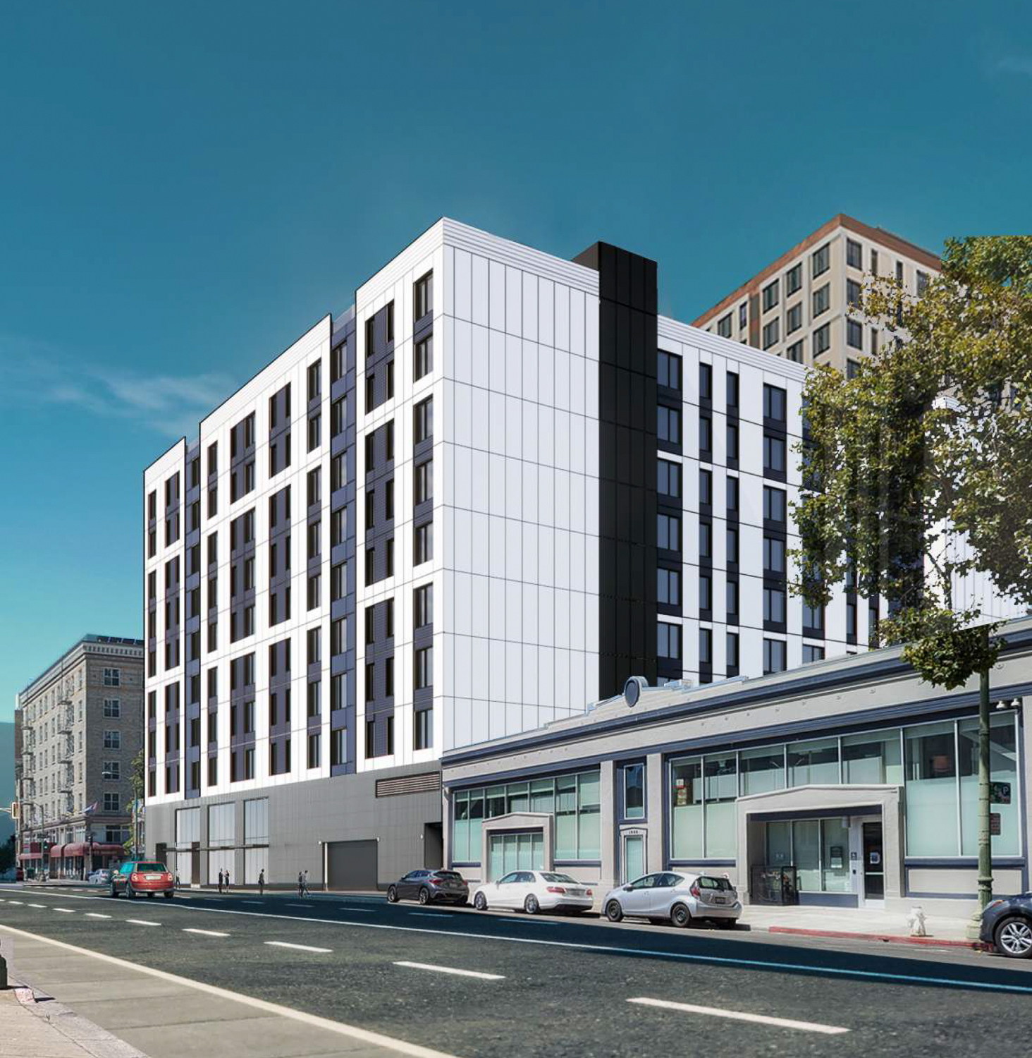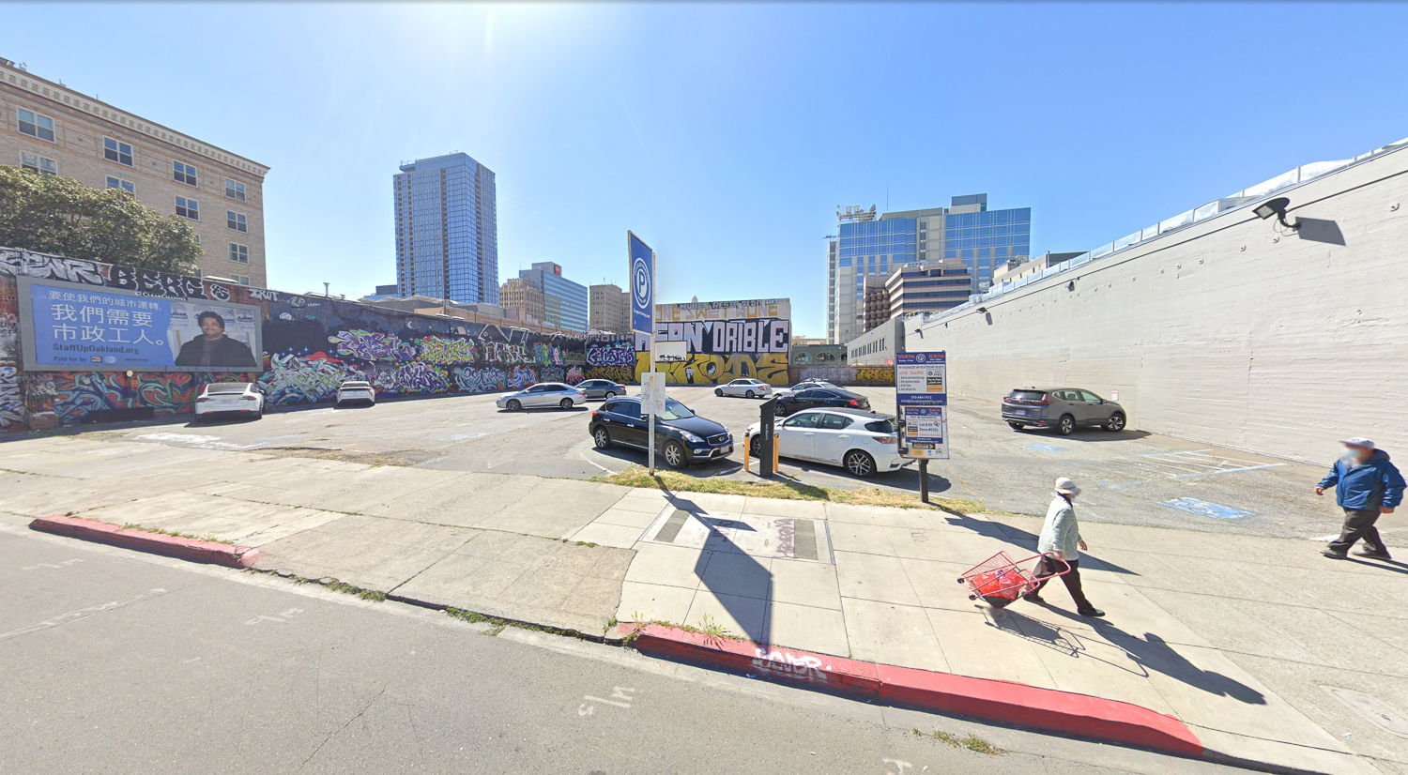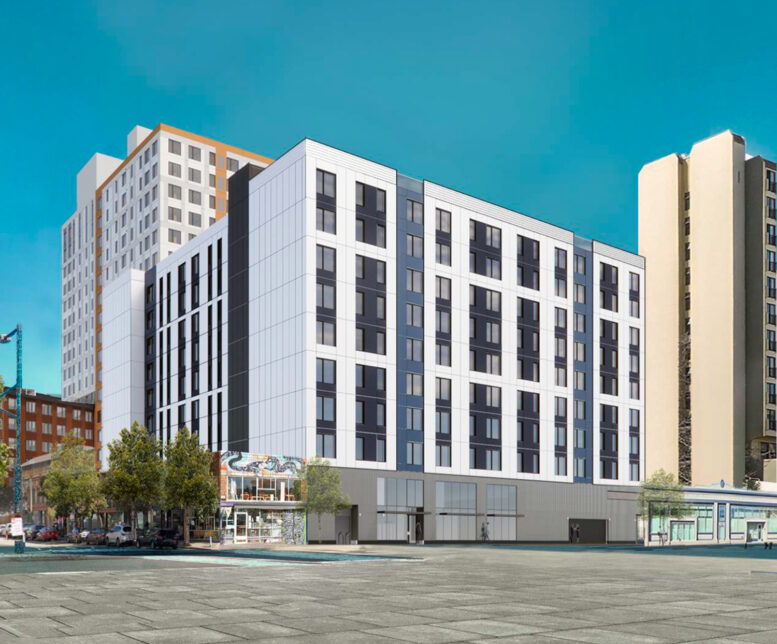By-right approval has been requested for the 11-story infill at 1523 Harrison Street in Downtown Oakland, Alameda County. The project would add nearly three hundred units of affordable housing to the heart of the city. The project developer, oWow, has shared that they aim to start construction on the project by the end of the year.
Initial plans for 1523 Harrison Street were first revealed in August of 2022, the same month the developer started construction on the now-complete 19-story mass timber tower at 1510 Webster Street. The two sites are adjacent to each other and were initially seen as two phases. The plans started as a 20-story tower with mostly market-rate housing. The plans grew twice from 2022 through 2024, with the latest iteration to be a 28-story tower with nearly five hundred apartments. However, this January, oWow pivoted to a mid-rise affordable housing complex.
When asked about the latest filing, oWow’s Development Director Jeremy Harris shared the following statement: “We’ve secured a full LIHTC and bond allocation to finance the project and are aiming to start construction before the end of the year. We were awarded credits due to our vertically integrated model, bringing the Developer, Architect, and Contractor under one roof. Our talented team is driving down costs through mass timber construction, standardization, and prefabricated components, all powered by oWOW.”

1523 Harrison Street outdated 10-story iteration, seen from 15th Street, rendering by oWow
The firm has not been immune to the turbulent economic situation. According to a report by Hannah Kanik for the San Francisco Business Times, 1510 Webster Street was at risk of foreclosure due to unpaid bills. In June, additional reporting from Kanik detailed that oWow returned the West Oakland apartment project at 1919 Market Street back to lenders. Looking at 1523 Harrison Street, the firm’s shift is a signal of the more reliable path for approval, financing, and local support with affordable housing.

1523 Harrison Street outdated 10-story iteration, rendering by oWow

1523 Harrison Street, image via Google Street View
S-14 is a zoning designation allowed within the city’s Planning Code to streamline the approval process for proposals on parcels included in Oakland’s Housing Sites Inventory. According to the city, S-14 allows for “projects that contribute toward meeting Oakland’s needs for lower income housing receive By Right Residential Approval.”
The latest application shows increased plans for 1523 Harrison Street with one additional floor. The structure is now expected to rise 11 floors and contain 285 apartments. The 106-foot-tall building will feature a two-story garage podium topped by nine stories of housing. oWow is also responsible for the design, though an updated design has yet to be shared.
Subscribe to YIMBY’s daily e-mail
Follow YIMBYgram for real-time photo updates
Like YIMBY on Facebook
Follow YIMBY’s Twitter for the latest in YIMBYnews






is it safe? I live in Hayward, it’s dirty . How many years is the wait list?
All for building this affordable housing, but man that is an ugly street-level facade. Can you really do no better than a mostly-blank grey concrete wall?
Agreed, it looks like a prison.
You’d think the city would have some guidance for this and in keeping with their cultural and economic goals of making downtown a more inviting and interesting place to be/live. I don’t understand why it’s so hard to create a modestly inviting street level design.
Not impressed. This project has continually moved in the wrong direction—less height and density, worse ground floor pedestrian experience, and ultimately a dumbed down facade design.
Yup. Another sorry ass, boring, meh project in Oakland that has a great chance of not even breaking ground. TBH, don’t break ground. The vacant lot looks better than the proposal.
these are the craziest comments, this building looks great! The ground floor could be better, but its affordable housing. Oakland is a leader in delivering affordable housing thanks to a recent ballot measure that gave money directly for affordable housing so this is likely to get built! Thankfully its in a cute neighborhood with great existing pedestrian scale architecture!
“Cute neighborhood” gives me pause… and I do not think that the fact it’s BMR means it shouldn’t have to achieve both a relatively appealing ground floor design, but also a more vernacular relationship with surrounding streetlevel. For fun, I recommend you click around the site to see what the earlier designs looked like and how much more dense they were.
More is more. The design doesn’t have to win awards. Just build it. Need more housing units yesterday.
Why do the building have to be tall in height because the population that needs it most is disabled. Large building have elevators, that often come with new issues. Why not look through a support services lense for the vulnerable community.